浴室・バスルーム (黒いキャビネット、濃色木目調キャビネット、マルチカラーの床、洗面台2つ、マルチカラーの壁) の写真
絞り込み:
資材コスト
並び替え:今日の人気順
写真 1〜20 枚目(全 41 枚)

Originally built in 1929 and designed by famed architect Albert Farr who was responsible for the Wolf House that was built for Jack London in Glen Ellen, this building has always had tremendous historical significance. In keeping with tradition, the new design incorporates intricate plaster crown moulding details throughout with a splash of contemporary finishes lining the corridors. From venetian plaster finishes to German engineered wood flooring this house exhibits a delightful mix of traditional and contemporary styles. Many of the rooms contain reclaimed wood paneling, discretely faux-finished Trufig outlets and a completely integrated Savant Home Automation system. Equipped with radiant flooring and forced air-conditioning on the upper floors as well as a full fitness, sauna and spa recreation center at the basement level, this home truly contains all the amenities of modern-day living. The primary suite area is outfitted with floor to ceiling Calacatta stone with an uninterrupted view of the Golden Gate bridge from the bathtub. This building is a truly iconic and revitalized space.

This pale, pink-hued marble bathroom features a dark wood double vanity with grey marble wash basins. Built-in shelves with lights and brass detailing add to the luxury feel of the space.
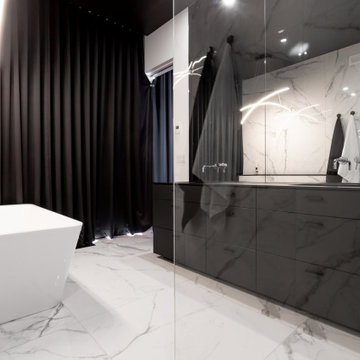
Feel like a movie star in this elegant master bathroom - open shower, custom-made Rochon vanity, freestanding tub!
ニューヨークにある高級な広いモダンスタイルのおしゃれなマスターバスルーム (黒いキャビネット、置き型浴槽、オープン型シャワー、モノトーンのタイル、セラミックタイル、マルチカラーの壁、セラミックタイルの床、オーバーカウンターシンク、クオーツストーンの洗面台、マルチカラーの床、オープンシャワー、黒い洗面カウンター、洗面台2つ) の写真
ニューヨークにある高級な広いモダンスタイルのおしゃれなマスターバスルーム (黒いキャビネット、置き型浴槽、オープン型シャワー、モノトーンのタイル、セラミックタイル、マルチカラーの壁、セラミックタイルの床、オーバーカウンターシンク、クオーツストーンの洗面台、マルチカラーの床、オープンシャワー、黒い洗面カウンター、洗面台2つ) の写真
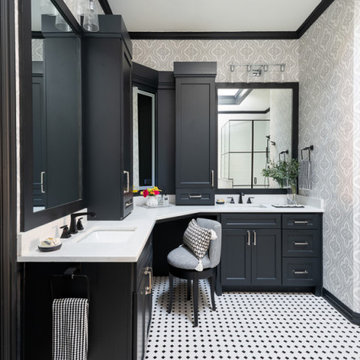
This quaint home, located in Plano’s prestigious Willow Bend Polo Club, underwent some super fun updates during our renovation and refurnishing project! The clients’ love for bright colors, mid-century modern elements, and bold looks led us to designing a black and white bathroom with black paned glass, colorful hues in the game room and bedrooms, and a sleek new “work from home” space for working in style. The clients love using their new spaces and have decided to let us continue designing these looks throughout additional areas in the home!

This image showcases the luxurious design features of the principal ensuite, embodying a perfect blend of elegance and functionality. The focal point of the space is the expansive double vanity unit, meticulously crafted to provide ample storage and countertop space for two. Its sleek lines and modern design aesthetic add a touch of sophistication to the room.
The feature tile, serves as a striking focal point, infusing the space with texture and visual interest. It's a bold geometric pattern, and intricate mosaic, elevating the design of the ensuite, adding a sense of luxury and personality.
Natural lighting floods the room through large windows illuminating the space and enhancing its spaciousness. The abundance of natural light creates a warm and inviting atmosphere, while also highlighting the beauty of the design elements and finishes.
Overall, this principal ensuite epitomizes modern luxury, offering a serene retreat where residents can unwind and rejuvenate in style. Every design feature is thoughtfully curated to create a luxurious and functional space that exceeds expectations.
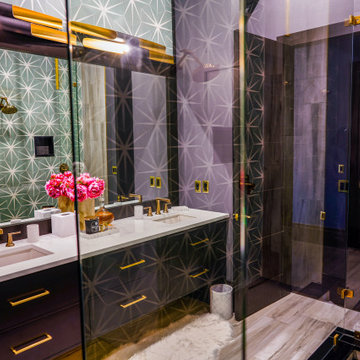
タンパにあるラグジュアリーな広いトランジショナルスタイルのおしゃれなマスターバスルーム (落し込みパネル扉のキャビネット、黒いキャビネット、洗い場付きシャワー、分離型トイレ、緑のタイル、セメントタイル、マルチカラーの壁、セラミックタイルの床、アンダーカウンター洗面器、人工大理石カウンター、マルチカラーの床、オープンシャワー、白い洗面カウンター、トイレ室、洗面台2つ、フローティング洗面台) の写真
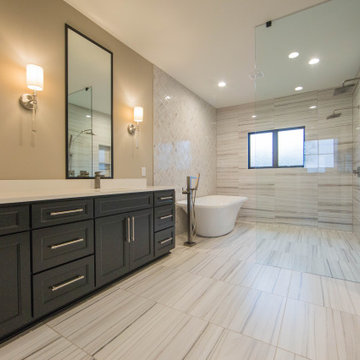
The master bath features a free standing tub and faucet.
インディアナポリスにある高級な広いトラディショナルスタイルのおしゃれなマスターバスルーム (落し込みパネル扉のキャビネット、濃色木目調キャビネット、置き型浴槽、洗い場付きシャワー、白いタイル、石スラブタイル、マルチカラーの壁、一体型シンク、マルチカラーの床、オープンシャワー、白い洗面カウンター、洗面台2つ、造り付け洗面台) の写真
インディアナポリスにある高級な広いトラディショナルスタイルのおしゃれなマスターバスルーム (落し込みパネル扉のキャビネット、濃色木目調キャビネット、置き型浴槽、洗い場付きシャワー、白いタイル、石スラブタイル、マルチカラーの壁、一体型シンク、マルチカラーの床、オープンシャワー、白い洗面カウンター、洗面台2つ、造り付け洗面台) の写真
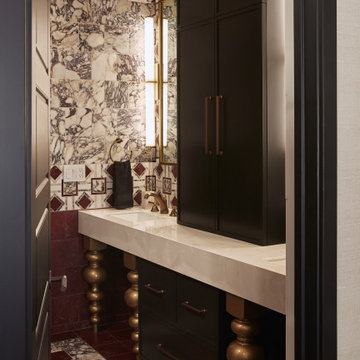
With inspiration taken from ancient Pompeiian bathhouses, this stunning main bathroom is a true gem within this home. Featuring a custom double vanity sink made with white porcelain and over-sized turned legs painted in a brass finish. There's plenty of storage with the semi-custom modern slim shaker style cabinetry painted in Sherwin Williams Caviar. Solid brass faucets, coordinating mirrors and wall sconces are additional elements that make this space a dream.
Photo: Zeke Ruelas
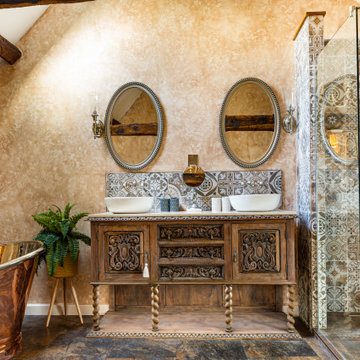
Moroccan-style tiles and ragged paintwork are the backdrop to this stunning space. A beautifully ornate, heavily carved, Jacobean-style repurposed sideboard sits between the large walk-in shower and bath. The copper bateau bath is striking, with its polished nickel interior and Lefroy Brooks filler on standpipes in silver nickel.
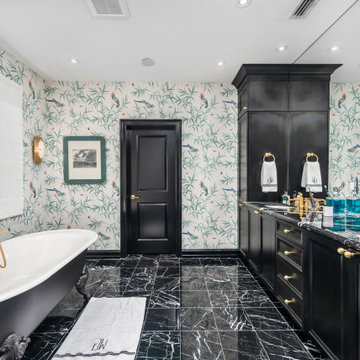
マイアミにあるお手頃価格のシャビーシック調のおしゃれなマスターバスルーム (黒いキャビネット、置き型浴槽、白いタイル、マルチカラーの壁、壁付け型シンク、大理石の洗面台、マルチカラーの床、マルチカラーの洗面カウンター、洗面台2つ、造り付け洗面台、壁紙) の写真
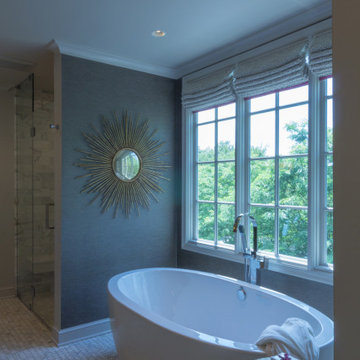
In addition to a major upgrade, this master bath was expanded to incorporate space found hidden behind a wall which became a second large master closet. The entire suite was gutted to make way for an enlarged zero-threshold shower with multiple spray heads, a floating architectural tub, heated marble mosaic flooring, updated furniture-look cabinetry, and beautiful LED lighting. The false-palladium windows were replaced with well-proportioned, clean-lined, and energy-efficient casements. The functionality of this suite was further enhanced with the use of motorized roman shades. The homeowners love the spa-like feel, the warmth of the floors, and the great windows which provide beautiful views of the surrounding greenery.
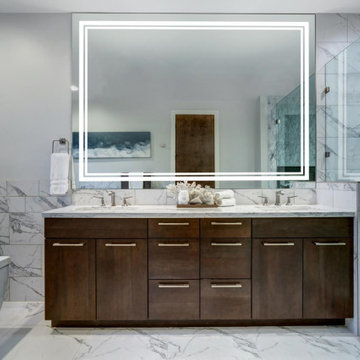
The custom Seura lighted mirror is amazing for all task lighting uses in the bathroom.
他の地域にある広いモダンスタイルのおしゃれなマスターバスルーム (落し込みパネル扉のキャビネット、濃色木目調キャビネット、オーバーカウンターシンク、クオーツストーンの洗面台、マルチカラーの床、マルチカラーの洗面カウンター、洗面台2つ、造り付け洗面台、マルチカラーの壁、洗い場付きシャワー、置き型浴槽、モノトーンのタイル、セラミックタイル、大理石の床、開き戸のシャワー) の写真
他の地域にある広いモダンスタイルのおしゃれなマスターバスルーム (落し込みパネル扉のキャビネット、濃色木目調キャビネット、オーバーカウンターシンク、クオーツストーンの洗面台、マルチカラーの床、マルチカラーの洗面カウンター、洗面台2つ、造り付け洗面台、マルチカラーの壁、洗い場付きシャワー、置き型浴槽、モノトーンのタイル、セラミックタイル、大理石の床、開き戸のシャワー) の写真
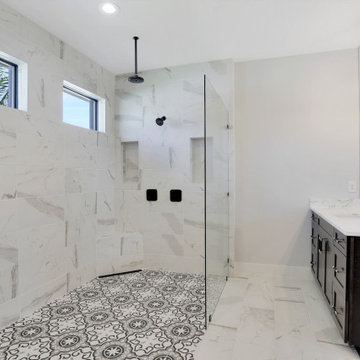
他の地域にあるお手頃価格の広いコンテンポラリースタイルのおしゃれなマスターバスルーム (落し込みパネル扉のキャビネット、濃色木目調キャビネット、置き型浴槽、オープン型シャワー、マルチカラーのタイル、磁器タイル、マルチカラーの壁、磁器タイルの床、オーバーカウンターシンク、クオーツストーンの洗面台、マルチカラーの床、オープンシャワー、マルチカラーの洗面カウンター、ニッチ、洗面台2つ、造り付け洗面台) の写真
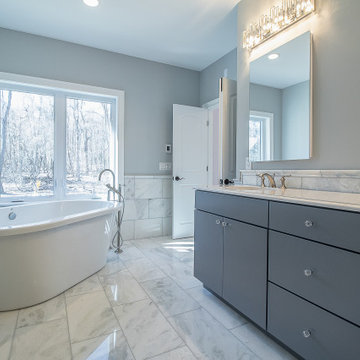
Bath and shower room
.
.
#payneandpayne #homebuilder #homedecor #homedesign #custombuild #luxuryhome #ohiohomebuilders #ohiocustomhomes #dreamhome #nahb #buildersofinsta
#familyownedbusiness #clevelandbuilders #chagrinfalls #AtHomeCLE #walkthrough
.?@paulceroky
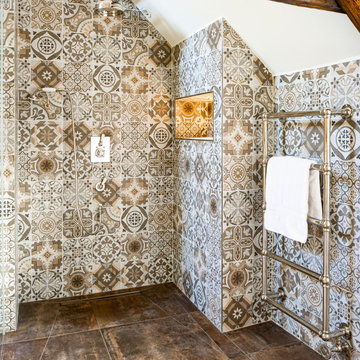
The large walk-in shower is eye-catching with its decorative Bohemian wall tiles. This large room easily accommodates such bold patterns, complemented by the traditional nickel brassware.
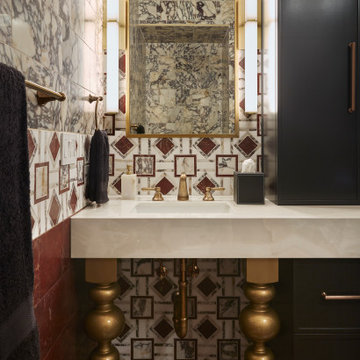
Intricately patterned marble tile envelops this bathroom from floor all the way up to the ceiling and creates a truly elegant feel.
Photo: Zeke Ruelas
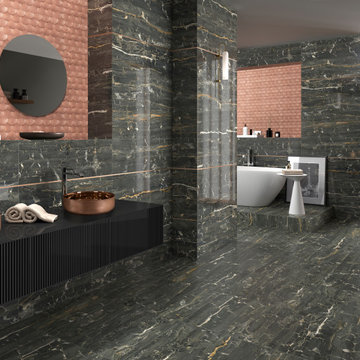
オレンジカウンティにある高級なモダンスタイルのおしゃれなマスターバスルーム (磁器タイル、マルチカラーの壁、磁器タイルの床、ベッセル式洗面器、マルチカラーの床、黒いキャビネット、置き型浴槽、マルチカラーのタイル、黒い洗面カウンター、洗面台2つ、フローティング洗面台) の写真
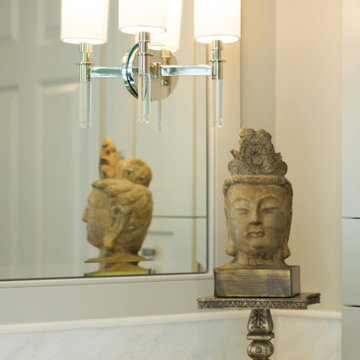
In addition to a major upgrade, this master bath was expanded to incorporate space found hidden behind a wall which became a second large master closet. The entire suite was gutted to make way for an enlarged zero-threshold shower with multiple spray heads, a floating architectural tub, heated marble mosaic flooring, updated furniture-look cabinetry, and beautiful LED lighting. The false-palladium windows were replaced with well-proportioned, clean-lined, and energy-efficient casements. The functionality of this suite was further enhanced with the use of motorized roman shades. The homeowners love the spa-like feel, the warmth of the floors, and the great windows which provide beautiful views of the surrounding greenery.
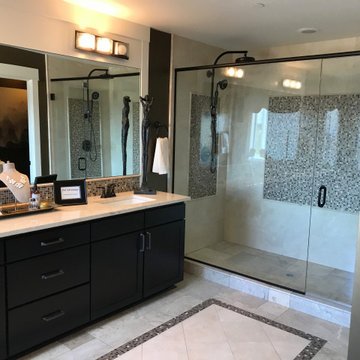
Master bath with rain showerheads on both sides and swinging glass shower door. Vanity with dual sinks and cabinets with doors flanking cabinet drawer bank and dark wood finish. Also radiant heat flooring under tile.
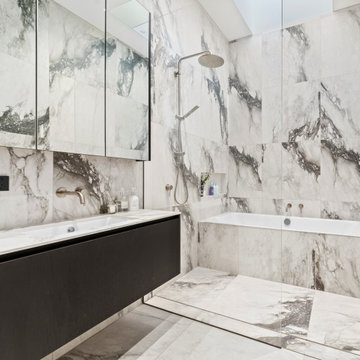
Italian tiles in the master bathroom makes the space bright and inviting.
オークランドにある広いヴィクトリアン調のおしゃれなマスターバスルーム (フラットパネル扉のキャビネット、ドロップイン型浴槽、洗い場付きシャワー、マルチカラーのタイル、セラミックタイル、マルチカラーの壁、セラミックタイルの床、オーバーカウンターシンク、人工大理石カウンター、マルチカラーの床、オープンシャワー、マルチカラーの洗面カウンター、洗面台2つ、フローティング洗面台、黒いキャビネット) の写真
オークランドにある広いヴィクトリアン調のおしゃれなマスターバスルーム (フラットパネル扉のキャビネット、ドロップイン型浴槽、洗い場付きシャワー、マルチカラーのタイル、セラミックタイル、マルチカラーの壁、セラミックタイルの床、オーバーカウンターシンク、人工大理石カウンター、マルチカラーの床、オープンシャワー、マルチカラーの洗面カウンター、洗面台2つ、フローティング洗面台、黒いキャビネット) の写真
浴室・バスルーム (黒いキャビネット、濃色木目調キャビネット、マルチカラーの床、洗面台2つ、マルチカラーの壁) の写真
1