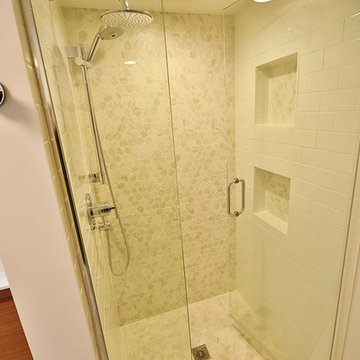巨大な浴室・バスルーム (ベージュのキャビネット、全タイプのキャビネット扉、シェーカースタイル扉のキャビネット) の写真
絞り込み:
資材コスト
並び替え:今日の人気順
写真 1〜20 枚目(全 65 枚)
1/5
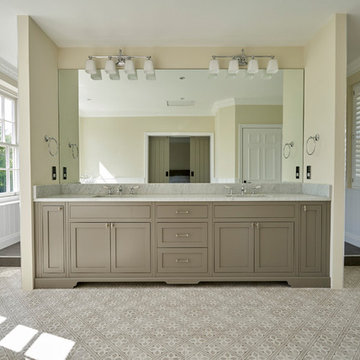
Justin Lambert
サセックスにある高級な巨大なトラディショナルスタイルのおしゃれなマスターバスルーム (シェーカースタイル扉のキャビネット、ベージュのキャビネット、置き型浴槽、オープン型シャワー、一体型トイレ 、セラミックタイルの床、大理石の洗面台、マルチカラーの床、オープンシャワー、ベージュの壁、アンダーカウンター洗面器、グレーの洗面カウンター) の写真
サセックスにある高級な巨大なトラディショナルスタイルのおしゃれなマスターバスルーム (シェーカースタイル扉のキャビネット、ベージュのキャビネット、置き型浴槽、オープン型シャワー、一体型トイレ 、セラミックタイルの床、大理石の洗面台、マルチカラーの床、オープンシャワー、ベージュの壁、アンダーカウンター洗面器、グレーの洗面カウンター) の写真
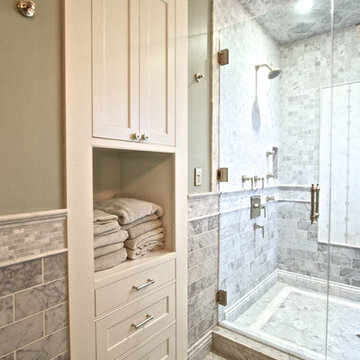
オレンジカウンティにあるラグジュアリーな巨大なトランジショナルスタイルのおしゃれなマスターバスルーム (シェーカースタイル扉のキャビネット、ベージュのキャビネット、アルコーブ型シャワー、分離型トイレ、ベージュのタイル、緑の壁、大理石の床、アンダーカウンター洗面器、大理石の洗面台) の写真
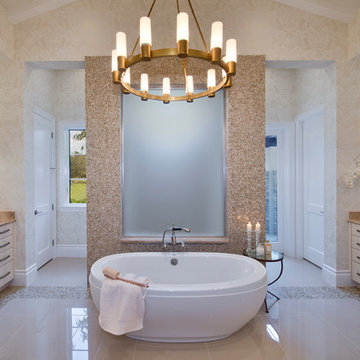
Giovanni Photography
マイアミにあるラグジュアリーな巨大なコンテンポラリースタイルのおしゃれなマスターバスルーム (シェーカースタイル扉のキャビネット、ベージュのキャビネット、御影石の洗面台、置き型浴槽、オープン型シャワー、ベージュのタイル) の写真
マイアミにあるラグジュアリーな巨大なコンテンポラリースタイルのおしゃれなマスターバスルーム (シェーカースタイル扉のキャビネット、ベージュのキャビネット、御影石の洗面台、置き型浴槽、オープン型シャワー、ベージュのタイル) の写真
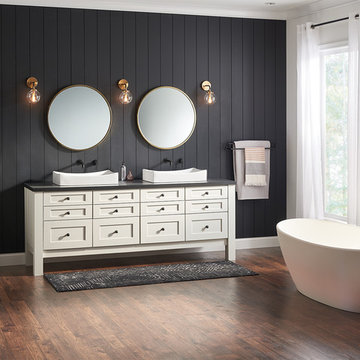
Black shiplap walls bring a dramatic look to this expansive master bathroom. Pictured with Trinsic wall-mounted faucets and a Contemporary Tub filler in Matte Black finishes.
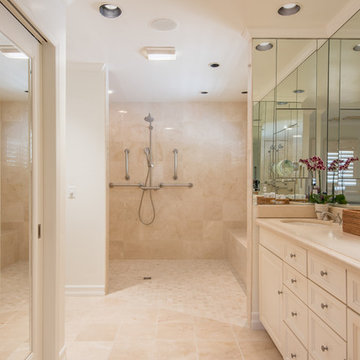
This beautiful master bathroom remodel entailed a few unique changes. This space was remodeled to be handicap accessible. The entrance to the master bath was widen
and the dam was removed for easy entry making the shower a complete walk allowing for easy entering. In the shower the bench was elongated and tiled with Marfil 12x12 polishe3d marble tile. In the shower they depressed the drain in order to successfully make the space fully accessible in a wheel chair and installed multiple grab bars. Another feature in the shower was the Hansgrohe Green shower pipe with a rain head and hand shower with a thermostatic mixer and valve trim. The existing closet was made smaller to provide more space around the toilet area.
Photography By Scott Basile
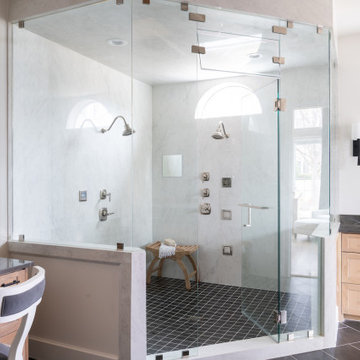
Perfectly embedded on an acre of land overlooking a pond, in the heart of Willow Bend of Plano, this dated, traditional home got more than a complete facelift. The wife is a “farmer’s daughter” and could have never imagined having a home like this to call her own one day. Finding a 15’ dining table was a tall task… especially for a family of four. Using a local craftsman, the most gorgeous white oak table was created to host everyone in the neighborhood! The clients told a lot of stories about their past and children. The designer realized that the stories were actually treasures as she incorporated their memories and symbols in every room. She brought these memories to life in a custom artwork collage above the family room mantel. From a tractor representing the grandfather, to the Russian alphabet portraying the roots of their adopted sons and some Cambodian script, there were meanings behind each piece. In order to bring nature indoors, the designer decided to demo the exterior wall to the patio to add a large folding door and blew out the wall dividing the formal dining room and breakfast room so there would be a clear sight through to the outdoors. Throughout the home, each family member was thought of. The fabrics and finishes had to withstand small boys, who were extremely active. The use of outdoor fabrics and beautiful scratch proof finishes were incorporated in every space – bring on the hotwheels.

ナントにある巨大なコンテンポラリースタイルのおしゃれなバスルーム (浴槽なし) (白い壁、セラミックタイルの床、グレーの床、ベージュのキャビネット、グレーのタイル、磁器タイル、ベッセル式洗面器、ベージュのカウンター、シェーカースタイル扉のキャビネット) の写真

While the bathroom has plenty of space, the clients wanted to update they style to better suit their tastes and capture the ocean and sky views. We removed a water closet from the outside wall that obstructed views (far end) also allowing the vanity mirrors to reflect the spectacular view. Adding a curbless shower will allow for aging in place. Flooring: Mother-of-pearl shower floor and light blue, laser cut marble inlay in the center of the floor.
Margaret Dean- Design Studio West
James Brady Photography

Dustin Peck Photography
シャーロットにあるラグジュアリーな巨大なトランジショナルスタイルのおしゃれなマスターバスルーム (シェーカースタイル扉のキャビネット、ベージュのキャビネット、置き型浴槽、コーナー設置型シャワー、一体型トイレ 、ベージュのタイル、磁器タイル、ベージュの壁、セラミックタイルの床、ベッセル式洗面器、御影石の洗面台、ベージュの床、開き戸のシャワー) の写真
シャーロットにあるラグジュアリーな巨大なトランジショナルスタイルのおしゃれなマスターバスルーム (シェーカースタイル扉のキャビネット、ベージュのキャビネット、置き型浴槽、コーナー設置型シャワー、一体型トイレ 、ベージュのタイル、磁器タイル、ベージュの壁、セラミックタイルの床、ベッセル式洗面器、御影石の洗面台、ベージュの床、開き戸のシャワー) の写真
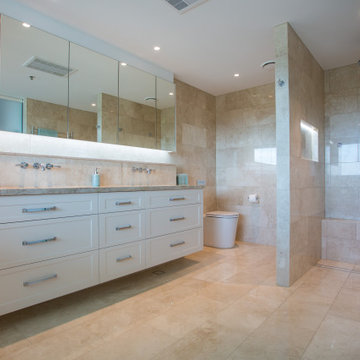
ブリスベンにあるラグジュアリーな巨大なモダンスタイルのおしゃれなマスターバスルーム (シェーカースタイル扉のキャビネット、ベージュのキャビネット、置き型浴槽、オープン型シャワー、茶色いタイル、大理石タイル、珪岩の洗面台、ブラウンの洗面カウンター、洗面台2つ、フローティング洗面台) の写真
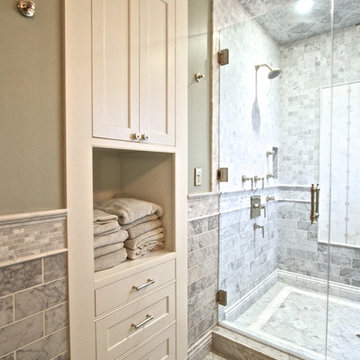
オレンジカウンティにあるラグジュアリーな巨大なトランジショナルスタイルのおしゃれなマスターバスルーム (シェーカースタイル扉のキャビネット、ベージュのキャビネット、アルコーブ型シャワー、分離型トイレ、ベージュのタイル、緑の壁、大理石の床、アンダーカウンター洗面器、大理石の洗面台) の写真
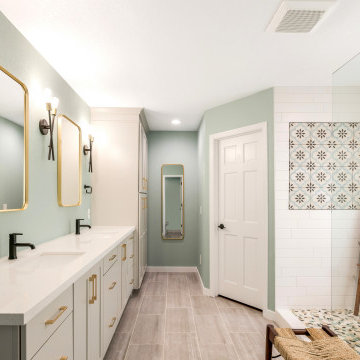
Raenelle & Adi were in need of a remodeling their dated master bathroom.
They have plans to remodel different areas of their home, and decided to start with the master bathroom. They were looking to create a modern space with an elegant and functional layout.
Our team enjoyed working with them and we are looking to help them with their remodeling projects.
The master bath had a complete renovation and everything was removed, except for the closet and window. We built a custom tile shower with a raised dry-off area, installed new shaker-style cabinets including a large linen Cabinet for more storage.
They chose Waypoint 410 Harbor cabinets, and new porcelain tile for the flooring called Cemento Cassero Grigio 12x24".
We removed the bathtub, and used Smooth White Matte 4x24" Ceramic Tile on the wall to give it the look of shiplap, Artisan Conte Porcelain Tile 8 x8" for the wall niche, and Hemisphere Unglazed Sliced Pebble Mosaic in Seaside for the shower floor.
They also asked us to install a Delta Rain Showerhead, a Delta Trinsic Monitor 17 series diverter valve, and a frameless glass enclosure with no door. This gives the bathroom a very open feeling.
The new vanity includes Della Terra Oceana Quartz countertop to go along with the beachy feel of the bathroom.
Rectangle bathroom under-mount sinks, 2 Delta Trinsic single hole faucets, 2 Kohler Essential 34 x 22” rectangle mirrors, and 3 Nuvo Lighting Intention 7” bathroom sconce vanity lights.
MIxing the black and gold gives the bathroom a n updated elegant look.
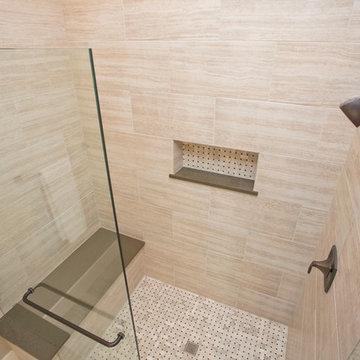
This incredible, 12,000sf custom home was thoughtfully designed and built for two generations of family on a hillside with sweeping views of Mt. Hood. A magnificent shared kitchen on the main floor anchors the home, and ample living spaces abound throughout the residence. Attention was paid to hard-wearing, classic surfaces including stainless appliances and quartz countertops, hardwood-look tile floors, and large format porcelain tile floors in baths and laundry/craft spaces. Levels of lighting showcase comfort and texture in every room of the house.
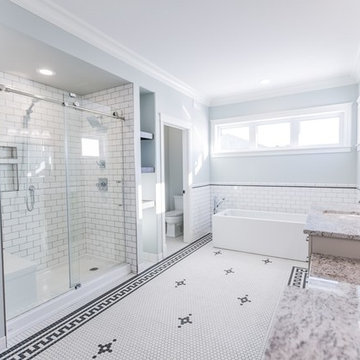
エドモントンにあるラグジュアリーな巨大なトラディショナルスタイルのおしゃれなマスターバスルーム (シェーカースタイル扉のキャビネット、ベージュのキャビネット、置き型浴槽、アルコーブ型シャワー、白いタイル、セラミックタイル、青い壁、モザイクタイル、アンダーカウンター洗面器、御影石の洗面台) の写真
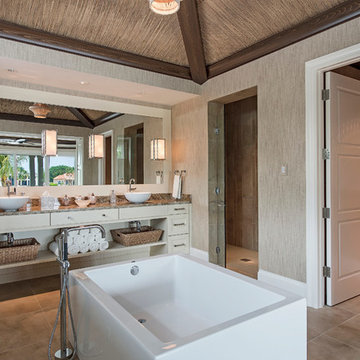
Naples Kenny
マイアミにあるラグジュアリーな巨大なアジアンスタイルのおしゃれな浴室 (ベッセル式洗面器、シェーカースタイル扉のキャビネット、ベージュのキャビネット、御影石の洗面台、茶色いタイル、白い壁) の写真
マイアミにあるラグジュアリーな巨大なアジアンスタイルのおしゃれな浴室 (ベッセル式洗面器、シェーカースタイル扉のキャビネット、ベージュのキャビネット、御影石の洗面台、茶色いタイル、白い壁) の写真
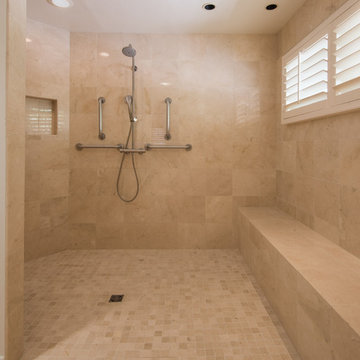
This beautiful master bathroom remodel entailed a few unique changes. This space was remodeled to be handicap accessible. The entrance to the master bath was widen
and the dam was removed for easy entry making the shower a complete walk allowing for easy entering. In the shower the bench was elongated and tiled with Marfil 12x12 polishe3d marble tile. In the shower they depressed the drain in order to successfully make the space fully accessible in a wheel chair and installed multiple grab bars. Another feature in the shower was the Hansgrohe Green shower pipe with a rain head and hand shower with a thermostatic mixer and valve trim. The existing closet was made smaller to provide more space around the toilet area.
Photography By Scott Basile
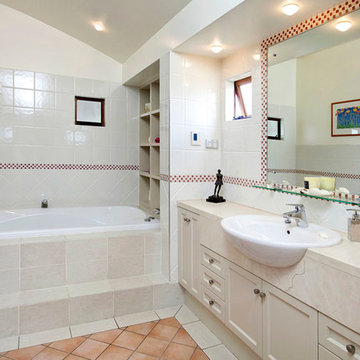
The proposal included an extension to the rear of the home and a period renovation of the classic heritage architecture of the existing home. The features of Glentworth were retained, it being a heritage home being a wonderful representation of a classic early 1880s Queensland timber colonial residence.
The site has a two street frontage which allowed showcasing the period renovation of the outstanding historical architectural character at one street frontage (which accords with the adjacent historic Rosalie townscape) – as well as a stunning contemporary architectural design viewed from the other street frontage.
The majority of changes were made to the rear of the house, which cannot be seen from the Rosalie Central Business Area.
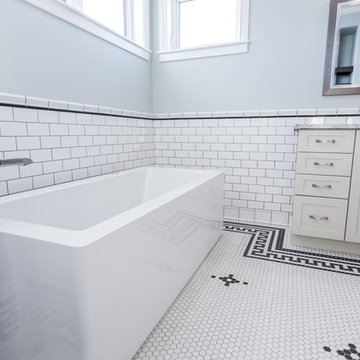
エドモントンにあるラグジュアリーな巨大なトラディショナルスタイルのおしゃれなマスターバスルーム (シェーカースタイル扉のキャビネット、ベージュのキャビネット、置き型浴槽、アルコーブ型シャワー、白いタイル、セラミックタイル、青い壁、モザイクタイル、アンダーカウンター洗面器、御影石の洗面台) の写真
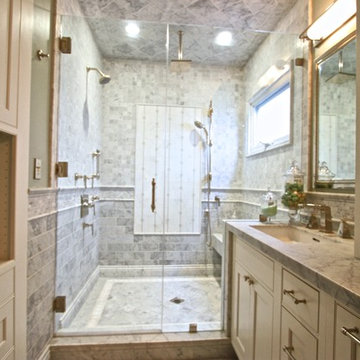
オレンジカウンティにあるラグジュアリーな巨大なトランジショナルスタイルのおしゃれなマスターバスルーム (シェーカースタイル扉のキャビネット、ベージュのキャビネット、アルコーブ型シャワー、分離型トイレ、ベージュのタイル、緑の壁、大理石の床、アンダーカウンター洗面器、大理石の洗面台) の写真
巨大な浴室・バスルーム (ベージュのキャビネット、全タイプのキャビネット扉、シェーカースタイル扉のキャビネット) の写真
1
