浴室・バスルーム (全タイプのキャビネットの色、コンクリートの床、淡色無垢フローリング、リノリウムの床、茶色い壁) の写真
絞り込み:
資材コスト
並び替え:今日の人気順
写真 1〜20 枚目(全 480 枚)

Woodside, CA spa-sauna project is one of our favorites. From the very first moment we realized that meeting customers expectations would be very challenging due to limited timeline but worth of trying at the same time. It was one of the most intense projects which also was full of excitement as we were sure that final results would be exquisite and would make everyone happy.
This sauna was designed and built from the ground up by TBS Construction's team. Goal was creating luxury spa like sauna which would be a personal in-house getaway for relaxation. Result is exceptional. We managed to meet the timeline, deliver quality and make homeowner happy.
TBS Construction is proud being a creator of Atherton Luxury Spa-Sauna.

View from master bath towards master bedroom, through open shower/tub wet room and open courtyard. Manolo Langis Photographer
ロサンゼルスにあるラグジュアリーな巨大なコンテンポラリースタイルのおしゃれなマスターバスルーム (フラットパネル扉のキャビネット、濃色木目調キャビネット、置き型浴槽、ベージュのタイル、石タイル、茶色い壁、淡色無垢フローリング、アンダーカウンター洗面器、大理石の洗面台) の写真
ロサンゼルスにあるラグジュアリーな巨大なコンテンポラリースタイルのおしゃれなマスターバスルーム (フラットパネル扉のキャビネット、濃色木目調キャビネット、置き型浴槽、ベージュのタイル、石タイル、茶色い壁、淡色無垢フローリング、アンダーカウンター洗面器、大理石の洗面台) の写真

パリにある高級な中くらいなコンテンポラリースタイルのおしゃれなバスルーム (浴槽なし) (白いキャビネット、洗い場付きシャワー、壁掛け式トイレ、青いタイル、茶色い壁、淡色無垢フローリング、ベッセル式洗面器、開き戸のシャワー、白い洗面カウンター、洗面台1つ、フローティング洗面台、板張り壁) の写真
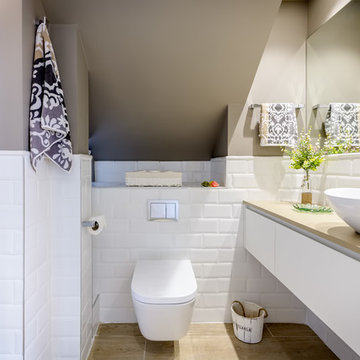
他の地域にある中くらいなコンテンポラリースタイルのおしゃれなバスルーム (浴槽なし) (フラットパネル扉のキャビネット、白いキャビネット、壁掛け式トイレ、白いタイル、淡色無垢フローリング、ベッセル式洗面器、ベージュのカウンター、アルコーブ型シャワー、サブウェイタイル、茶色い壁) の写真

Our owners were looking to upgrade their master bedroom into a hotel-like oasis away from the world with a rustic "ski lodge" feel. The bathroom was gutted, we added some square footage from a closet next door and created a vaulted, spa-like bathroom space with a feature soaking tub. We connected the bedroom to the sitting space beyond to make sure both rooms were able to be used and work together. Added some beams to dress up the ceilings along with a new more modern soffit ceiling complete with an industrial style ceiling fan. The master bed will be positioned at the actual reclaimed barn-wood wall...The gas fireplace is see-through to the sitting area and ties the large space together with a warm accent. This wall is coated in a beautiful venetian plaster. Also included 2 walk-in closet spaces (being fitted with closet systems) and an exercise room.
Pros that worked on the project included: Holly Nase Interiors, S & D Renovations (who coordinated all of the construction), Agentis Kitchen & Bath, Veneshe Master Venetian Plastering, Stoves & Stuff Fireplaces
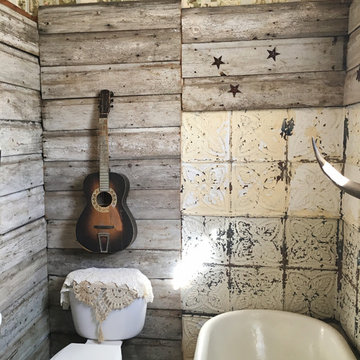
Vintage Photo, Jonnie Andersen
他の地域にある低価格の小さなラスティックスタイルのおしゃれな浴室 (レイズドパネル扉のキャビネット、ヴィンテージ仕上げキャビネット、猫足バスタブ、分離型トイレ、ベージュのタイル、メタルタイル、茶色い壁、リノリウムの床、一体型シンク) の写真
他の地域にある低価格の小さなラスティックスタイルのおしゃれな浴室 (レイズドパネル扉のキャビネット、ヴィンテージ仕上げキャビネット、猫足バスタブ、分離型トイレ、ベージュのタイル、メタルタイル、茶色い壁、リノリウムの床、一体型シンク) の写真
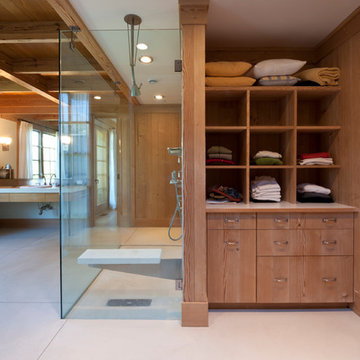
Jeff Heatley
ニューヨークにある広いカントリー風のおしゃれなマスターバスルーム (オープンシェルフ、中間色木目調キャビネット、バリアフリー、茶色い壁、コンクリートの床、オーバーカウンターシンク、ベージュの床) の写真
ニューヨークにある広いカントリー風のおしゃれなマスターバスルーム (オープンシェルフ、中間色木目調キャビネット、バリアフリー、茶色い壁、コンクリートの床、オーバーカウンターシンク、ベージュの床) の写真

ダラスにある高級な中くらいなトランジショナルスタイルのおしゃれなマスターバスルーム (レイズドパネル扉のキャビネット、濃色木目調キャビネット、置き型浴槽、コーナー設置型シャワー、ベージュのタイル、大理石タイル、茶色い壁、淡色無垢フローリング、アンダーカウンター洗面器、クオーツストーンの洗面台、茶色い床、開き戸のシャワー、グレーの洗面カウンター、洗面台2つ、造り付け洗面台) の写真

Dan Settle Photography
アトランタにあるインダストリアルスタイルのおしゃれなマスターバスルーム (コンクリートの床、コンクリートの洗面台、グレーの洗面カウンター、フラットパネル扉のキャビネット、グレーのキャビネット、バリアフリー、茶色い壁、一体型シンク、グレーの床、オープンシャワー、コンクリートの壁) の写真
アトランタにあるインダストリアルスタイルのおしゃれなマスターバスルーム (コンクリートの床、コンクリートの洗面台、グレーの洗面カウンター、フラットパネル扉のキャビネット、グレーのキャビネット、バリアフリー、茶色い壁、一体型シンク、グレーの床、オープンシャワー、コンクリートの壁) の写真
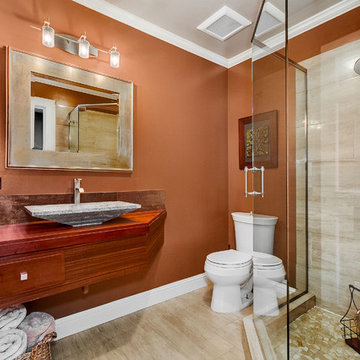
シアトルにある中くらいなトラディショナルスタイルのおしゃれなバスルーム (浴槽なし) (濃色木目調キャビネット、コーナー設置型シャワー、分離型トイレ、ベージュのタイル、磁器タイル、茶色い壁、淡色無垢フローリング、ベッセル式洗面器、木製洗面台、ベージュの床、開き戸のシャワー) の写真
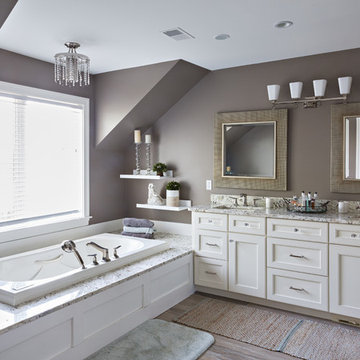
Angela Brown Photography
デトロイトにあるトランジショナルスタイルのおしゃれなマスターバスルーム (インセット扉のキャビネット、白いキャビネット、アルコーブ型浴槽、茶色い壁、淡色無垢フローリング、アンダーカウンター洗面器、照明) の写真
デトロイトにあるトランジショナルスタイルのおしゃれなマスターバスルーム (インセット扉のキャビネット、白いキャビネット、アルコーブ型浴槽、茶色い壁、淡色無垢フローリング、アンダーカウンター洗面器、照明) の写真
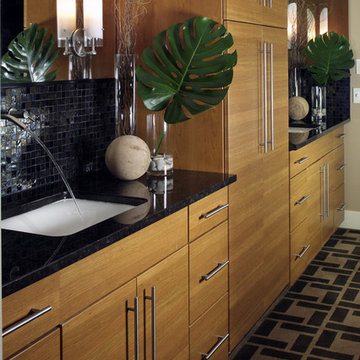
アトランタにあるラグジュアリーな広いモダンスタイルのおしゃれなマスターバスルーム (フラットパネル扉のキャビネット、中間色木目調キャビネット、ドロップイン型浴槽、オープン型シャワー、一体型トイレ 、黒いタイル、ガラスタイル、茶色い壁、コンクリートの床、アンダーカウンター洗面器、御影石の洗面台) の写真
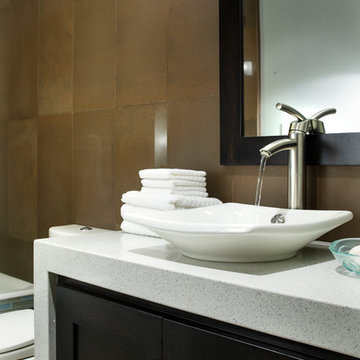
This guest bath detail showcases the dark cherry cabinetry installed with an one inch shadow line below the waterfall counter top treatment. The dark cabinetry and matching mirror are in stark contrast to the simple crisp white vessel sink and recycled glass quartz counter top while the rich taupe of the porcelain wall tile adds warmth and depth to the space. A random mixture of glossy and honed wall tiles allows the recessed lighting in the space to bounce around the room in a playful and unexpected way.
Dave Adams Photography
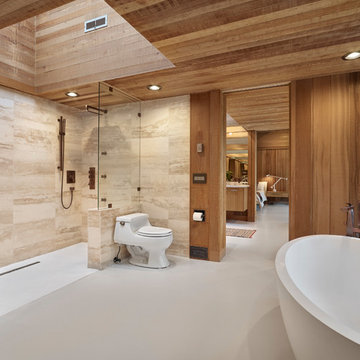
エドモントンにあるラグジュアリーな巨大なモダンスタイルのおしゃれなマスターバスルーム (置き型浴槽、洗い場付きシャワー、一体型トイレ 、ベージュのタイル、石タイル、茶色い壁、コンクリートの床、グレーの床、フラットパネル扉のキャビネット、淡色木目調キャビネット、アンダーカウンター洗面器、人工大理石カウンター、オープンシャワー) の写真
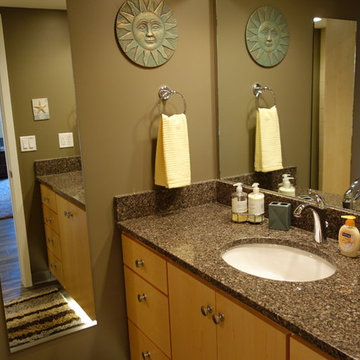
The lower bath was completely remodeled including the expanded shower. A large counter-height vanity and plenty of cabinet storage for towels and supplies were included. The far wall in this picture is the concrete foundation under the drywall, so we couldn't add an electric plug to the left side of the vanity. Instead, we included an electric plug in the second deep drawer of the vanity for hair dryers, etc. to be hidden. Toe kick lighting helps with guests at night.

This master bathroom was completely redesigned and relocation of drains and removal and rebuilding of walls was done to complete a new layout. For the entrance barn doors were installed which really give this space the rustic feel. The main feature aside from the entrance is the freestanding tub located in the center of this master suite with a tiled bench built off the the side. The vanity is a Knotty Alder wood cabinet with a driftwood finish from Sollid Cabinetry. The 4" backsplash is a four color blend pebble rock from Emser Tile. The counter top is a remnant from Pental Quartz in "Alpine". The walk in shower features a corner bench and all tile used in this space is a 12x24 pe tuscania laid vertically. The shower also features the Emser Rivera pebble as the shower pan an decorative strip on the shower wall that was used as the backsplash in the vanity area.
Photography by Scott Basile
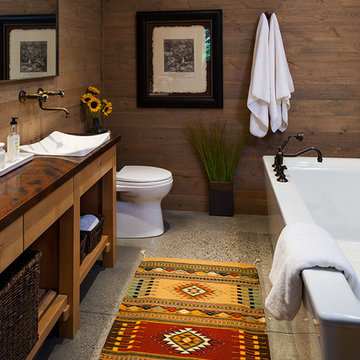
他の地域にあるラグジュアリーな中くらいなラスティックスタイルのおしゃれな浴室 (オープンシェルフ、置き型浴槽、茶色い壁、コンクリートの床、ベッセル式洗面器、銅の洗面台、淡色木目調キャビネット) の写真
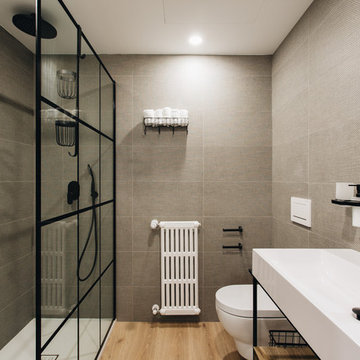
バレンシアにある広いモダンスタイルのおしゃれなマスターバスルーム (家具調キャビネット、中間色木目調キャビネット、アルコーブ型シャワー、壁掛け式トイレ、茶色いタイル、セラミックタイル、茶色い壁、淡色無垢フローリング、横長型シンク、茶色い床、白い洗面カウンター) の写真

David O. Marlow Photography
デンバーにあるラグジュアリーな広いラスティックスタイルのおしゃれな子供用バスルーム (フラットパネル扉のキャビネット、淡色木目調キャビネット、シャワー付き浴槽 、マルチカラーのタイル、セラミックタイル、茶色い壁、木製洗面台、アルコーブ型浴槽、淡色無垢フローリング、横長型シンク) の写真
デンバーにあるラグジュアリーな広いラスティックスタイルのおしゃれな子供用バスルーム (フラットパネル扉のキャビネット、淡色木目調キャビネット、シャワー付き浴槽 、マルチカラーのタイル、セラミックタイル、茶色い壁、木製洗面台、アルコーブ型浴槽、淡色無垢フローリング、横長型シンク) の写真

オースティンにある高級な広いラスティックスタイルのおしゃれなマスターバスルーム (落し込みパネル扉のキャビネット、濃色木目調キャビネット、アルコーブ型シャワー、茶色い壁、コンクリートの床、アンダーカウンター洗面器、大理石の洗面台、グレーの床、シャワーカーテン) の写真
浴室・バスルーム (全タイプのキャビネットの色、コンクリートの床、淡色無垢フローリング、リノリウムの床、茶色い壁) の写真
1