ブラウンの浴室・バスルーム (全タイプのキャビネットの色、開き戸のシャワー、緑の壁、オレンジの壁) の写真
絞り込み:
資材コスト
並び替え:今日の人気順
写真 1〜20 枚目(全 1,110 枚)

Zen Master Bath
ワシントンD.C.にあるお手頃価格の中くらいなアジアンスタイルのおしゃれなマスターバスルーム (淡色木目調キャビネット、和式浴槽、コーナー設置型シャワー、一体型トイレ 、緑のタイル、磁器タイル、緑の壁、磁器タイルの床、ベッセル式洗面器、クオーツストーンの洗面台、茶色い床、開き戸のシャワー) の写真
ワシントンD.C.にあるお手頃価格の中くらいなアジアンスタイルのおしゃれなマスターバスルーム (淡色木目調キャビネット、和式浴槽、コーナー設置型シャワー、一体型トイレ 、緑のタイル、磁器タイル、緑の壁、磁器タイルの床、ベッセル式洗面器、クオーツストーンの洗面台、茶色い床、開き戸のシャワー) の写真

サンディエゴにあるお手頃価格の小さなモダンスタイルのおしゃれなバスルーム (浴槽なし) (中間色木目調キャビネット、オープン型シャワー、白いタイル、磁器タイル、緑の壁、磁器タイルの床、木製洗面台、白い床、開き戸のシャワー、フラットパネル扉のキャビネット) の写真

Subway shaped tile installed in a vertical pattern adds a more modern feel. Tile in soothing spa colors envelop the shower. A cantilevered quartz bench in the shower rests beneath over sized niches providing ample storage.

This 3200 square foot home features a maintenance free exterior of LP Smartside, corrugated aluminum roofing, and native prairie landscaping. The design of the structure is intended to mimic the architectural lines of classic farm buildings. The outdoor living areas are as important to this home as the interior spaces; covered and exposed porches, field stone patios and an enclosed screen porch all offer expansive views of the surrounding meadow and tree line.
The home’s interior combines rustic timbers and soaring spaces which would have traditionally been reserved for the barn and outbuildings, with classic finishes customarily found in the family homestead. Walls of windows and cathedral ceilings invite the outdoors in. Locally sourced reclaimed posts and beams, wide plank white oak flooring and a Door County fieldstone fireplace juxtapose with classic white cabinetry and millwork, tongue and groove wainscoting and a color palate of softened paint hues, tiles and fabrics to create a completely unique Door County homestead.
Mitch Wise Design, Inc.
Richard Steinberger Photography

J Allen Smith Design / Build
ワシントンD.C.にある広いトランジショナルスタイルのおしゃれなマスターバスルーム (アンダーカウンター洗面器、白いキャビネット、アンダーマウント型浴槽、コーナー設置型シャワー、グレーのタイル、大理石タイル、緑の壁、大理石の床、大理石の洗面台、白い床、開き戸のシャワー) の写真
ワシントンD.C.にある広いトランジショナルスタイルのおしゃれなマスターバスルーム (アンダーカウンター洗面器、白いキャビネット、アンダーマウント型浴槽、コーナー設置型シャワー、グレーのタイル、大理石タイル、緑の壁、大理石の床、大理石の洗面台、白い床、開き戸のシャワー) の写真
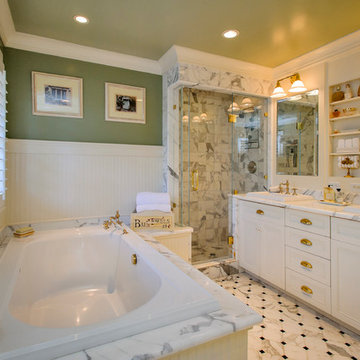
Dennis Mayer Photographer
サンフランシスコにある中くらいなトラディショナルスタイルのおしゃれな浴室 (オーバーカウンターシンク、落し込みパネル扉のキャビネット、白いキャビネット、コーナー設置型シャワー、白いタイル、ドロップイン型浴槽、石タイル、緑の壁、大理石の床、大理石の洗面台、白い床、開き戸のシャワー) の写真
サンフランシスコにある中くらいなトラディショナルスタイルのおしゃれな浴室 (オーバーカウンターシンク、落し込みパネル扉のキャビネット、白いキャビネット、コーナー設置型シャワー、白いタイル、ドロップイン型浴槽、石タイル、緑の壁、大理石の床、大理石の洗面台、白い床、開き戸のシャワー) の写真
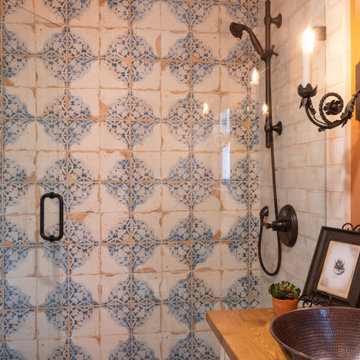
Guest Bathroom got a major upgrade with a custom furniture grade vanity cabinet with water resistant varnish wood top, copper vessel sink, hand made iron sconces.

The owners of this classic “old-growth Oak trim-work and arches” 1½ story 2 BR Tudor were looking to increase the size and functionality of their first-floor bath. Their wish list included a walk-in steam shower, tiled floors and walls. They wanted to incorporate those arches where possible – a style echoed throughout the home. They also were looking for a way for someone using a wheelchair to easily access the room.
The project began by taking the former bath down to the studs and removing part of the east wall. Space was created by relocating a portion of a closet in the adjacent bedroom and part of a linen closet located in the hallway. Moving the commode and a new cabinet into the newly created space creates an illusion of a much larger bath and showcases the shower. The linen closet was converted into a shallow medicine cabinet accessed using the existing linen closet door.
The door to the bath itself was enlarged, and a pocket door installed to enhance traffic flow.
The walk-in steam shower uses a large glass door that opens in or out. The steam generator is in the basement below, saving space. The tiled shower floor is crafted with sliced earth pebbles mosaic tiling. Coy fish are incorporated in the design surrounding the drain.
Shower walls and vanity area ceilings are constructed with 3” X 6” Kyle Subway tile in dark green. The light from the two bright windows plays off the surface of the Subway tile is an added feature.
The remaining bath floor is made 2” X 2” ceramic tile, surrounded with more of the pebble tiling found in the shower and trying the two rooms together. The right choice of grout is the final design touch for this beautiful floor.
The new vanity is located where the original tub had been, repeating the arch as a key design feature. The Vanity features a granite countertop and large under-mounted sink with brushed nickel fixtures. The white vanity cabinet features two sets of large drawers.
The untiled walls feature a custom wallpaper of Henri Rousseau’s “The Equatorial Jungle, 1909,” featured in the national gallery of art. https://www.nga.gov/collection/art-object-page.46688.html
The owners are delighted in the results. This is their forever home.
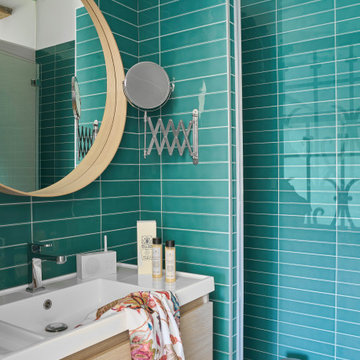
Baño con apertura de cristal en pared, alicatado de Porcelanosa , mueble de Bath+ y espejo de Ikea.
他の地域にあるお手頃価格の小さなトランジショナルスタイルのおしゃれな浴室 (家具調キャビネット、白いキャビネット、緑のタイル、緑の壁、ラミネートの床、壁付け型シンク、開き戸のシャワー、白い洗面カウンター、バリアフリー、シャワーベンチ、洗面台1つ、フローティング洗面台、磁器タイル) の写真
他の地域にあるお手頃価格の小さなトランジショナルスタイルのおしゃれな浴室 (家具調キャビネット、白いキャビネット、緑のタイル、緑の壁、ラミネートの床、壁付け型シンク、開き戸のシャワー、白い洗面カウンター、バリアフリー、シャワーベンチ、洗面台1つ、フローティング洗面台、磁器タイル) の写真

Il pavimento è, e deve essere, anche il gioco di materie: nella loro successione, deve istituire “sequenze” di materie e così di colore, come di dimensioni e di forme: il pavimento è un “finito” fantastico e preciso, è una progressione o successione. Nei abbiamo creato pattern geometrici usando le cementine esagonali.

マドリードにあるお手頃価格の中くらいなカントリー風のおしゃれなマスターバスルーム (淡色木目調キャビネット、バリアフリー、白いタイル、セラミックタイル、緑の壁、濃色無垢フローリング、コンソール型シンク、茶色い床、開き戸のシャワー、フラットパネル扉のキャビネット) の写真
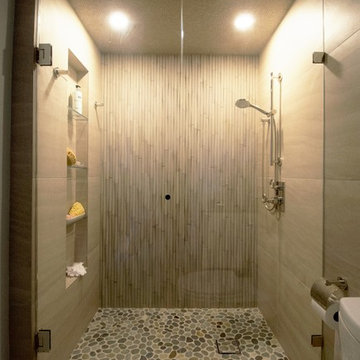
Jennifer Chandler
デンバーにあるお手頃価格の中くらいなコンテンポラリースタイルのおしゃれな浴室 (フラットパネル扉のキャビネット、白いキャビネット、アルコーブ型シャワー、分離型トイレ、ベージュのタイル、磁器タイル、緑の壁、磁器タイルの床、一体型シンク、ガラスの洗面台、ベージュの床、開き戸のシャワー) の写真
デンバーにあるお手頃価格の中くらいなコンテンポラリースタイルのおしゃれな浴室 (フラットパネル扉のキャビネット、白いキャビネット、アルコーブ型シャワー、分離型トイレ、ベージュのタイル、磁器タイル、緑の壁、磁器タイルの床、一体型シンク、ガラスの洗面台、ベージュの床、開き戸のシャワー) の写真

photographer: Picture Perfect House
シャーロットにある高級なカントリー風のおしゃれなマスターバスルーム (濃色木目調キャビネット、置き型浴槽、サブウェイタイル、緑の壁、セラミックタイルの床、クオーツストーンの洗面台、白いタイル、ベッセル式洗面器、マルチカラーの床、開き戸のシャワー、インセット扉のキャビネット) の写真
シャーロットにある高級なカントリー風のおしゃれなマスターバスルーム (濃色木目調キャビネット、置き型浴槽、サブウェイタイル、緑の壁、セラミックタイルの床、クオーツストーンの洗面台、白いタイル、ベッセル式洗面器、マルチカラーの床、開き戸のシャワー、インセット扉のキャビネット) の写真

サンフランシスコにあるトランジショナルスタイルのおしゃれなバスルーム (浴槽なし) (中間色木目調キャビネット、アルコーブ型シャワー、緑のタイル、サブウェイタイル、緑の壁、モザイクタイル、アンダーカウンター洗面器、白い床、開き戸のシャワー、インセット扉のキャビネット) の写真
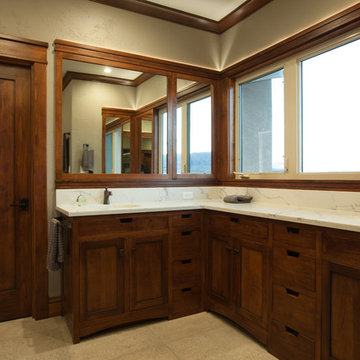
Wood paneling separate the bathroom without closing off light in this open concept master bath.
デンバーにある高級な広いトラディショナルスタイルのおしゃれなマスターバスルーム (家具調キャビネット、濃色木目調キャビネット、置き型浴槽、バリアフリー、分離型トイレ、グレーのタイル、石タイル、緑の壁、ライムストーンの床、アンダーカウンター洗面器、クオーツストーンの洗面台、ベージュの床、開き戸のシャワー、白い洗面カウンター) の写真
デンバーにある高級な広いトラディショナルスタイルのおしゃれなマスターバスルーム (家具調キャビネット、濃色木目調キャビネット、置き型浴槽、バリアフリー、分離型トイレ、グレーのタイル、石タイル、緑の壁、ライムストーンの床、アンダーカウンター洗面器、クオーツストーンの洗面台、ベージュの床、開き戸のシャワー、白い洗面カウンター) の写真
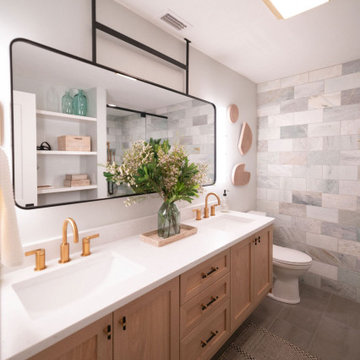
オーランドにあるお手頃価格の小さなコンテンポラリースタイルのおしゃれなマスターバスルーム (シェーカースタイル扉のキャビネット、淡色木目調キャビネット、一体型トイレ 、緑のタイル、大理石タイル、緑の壁、磁器タイルの床、アンダーカウンター洗面器、クオーツストーンの洗面台、グレーの床、開き戸のシャワー、白い洗面カウンター、シャワーベンチ、洗面台2つ、フローティング洗面台) の写真
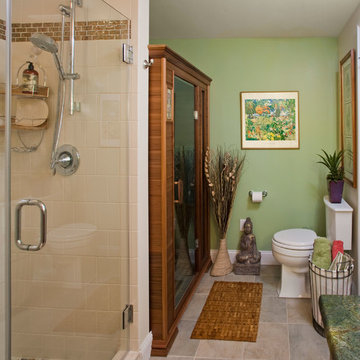
Dry Sauna
The addition of a dry sauna makes this bath a zen retreat!
フィラデルフィアにあるお手頃価格の中くらいなエクレクティックスタイルのおしゃれなサウナ (フラットパネル扉のキャビネット、中間色木目調キャビネット、オープン型シャワー、分離型トイレ、ベージュのタイル、セラミックタイル、緑の壁、磁器タイルの床、アンダーカウンター洗面器、大理石の洗面台、マルチカラーの床、開き戸のシャワー) の写真
フィラデルフィアにあるお手頃価格の中くらいなエクレクティックスタイルのおしゃれなサウナ (フラットパネル扉のキャビネット、中間色木目調キャビネット、オープン型シャワー、分離型トイレ、ベージュのタイル、セラミックタイル、緑の壁、磁器タイルの床、アンダーカウンター洗面器、大理石の洗面台、マルチカラーの床、開き戸のシャワー) の写真
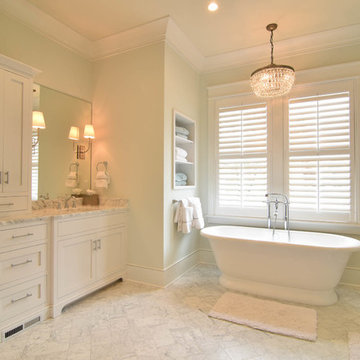
Tripp Smith Photography
チャールストンにある広いトラディショナルスタイルのおしゃれなマスターバスルーム (フラットパネル扉のキャビネット、白いキャビネット、大理石の洗面台、置き型浴槽、大理石の床、コーナー設置型シャワー、緑の壁、アンダーカウンター洗面器、グレーの床、開き戸のシャワー) の写真
チャールストンにある広いトラディショナルスタイルのおしゃれなマスターバスルーム (フラットパネル扉のキャビネット、白いキャビネット、大理石の洗面台、置き型浴槽、大理石の床、コーナー設置型シャワー、緑の壁、アンダーカウンター洗面器、グレーの床、開き戸のシャワー) の写真

We removed a 20 year old garden tub and replaced with
new cabinetry to provide additional storage. The shower
was enlarged and a bench plus niche were added. All new tile and paint has given this master bath a fresh look.

Photography by Lucas Henning.
シアトルにあるラグジュアリーな小さなコンテンポラリースタイルのおしゃれなマスターバスルーム (フラットパネル扉のキャビネット、茶色いキャビネット、置き型浴槽、一体型トイレ 、緑のタイル、ガラスタイル、緑の壁、磁器タイルの床、アンダーカウンター洗面器、人工大理石カウンター、ベージュの床、開き戸のシャワー、グレーの洗面カウンター、アルコーブ型シャワー) の写真
シアトルにあるラグジュアリーな小さなコンテンポラリースタイルのおしゃれなマスターバスルーム (フラットパネル扉のキャビネット、茶色いキャビネット、置き型浴槽、一体型トイレ 、緑のタイル、ガラスタイル、緑の壁、磁器タイルの床、アンダーカウンター洗面器、人工大理石カウンター、ベージュの床、開き戸のシャワー、グレーの洗面カウンター、アルコーブ型シャワー) の写真
ブラウンの浴室・バスルーム (全タイプのキャビネットの色、開き戸のシャワー、緑の壁、オレンジの壁) の写真
1