小さな浴室・バスルーム (全タイプのキャビネットの色、シェーカースタイル扉のキャビネット、サブウェイタイル) の写真
絞り込み:
資材コスト
並び替え:今日の人気順
写真 1〜20 枚目(全 1,352 枚)
1/5

他の地域にあるお手頃価格の小さなコンテンポラリースタイルのおしゃれなマスターバスルーム (シェーカースタイル扉のキャビネット、淡色木目調キャビネット、置き型浴槽、オープン型シャワー、白いタイル、サブウェイタイル、磁器タイルの床、アンダーカウンター洗面器、珪岩の洗面台、黒い床、開き戸のシャワー、白い洗面カウンター) の写真

オレンジカウンティにある低価格の小さなトラディショナルスタイルのおしゃれなバスルーム (浴槽なし) (シェーカースタイル扉のキャビネット、白いキャビネット、ドロップイン型浴槽、シャワー付き浴槽 、一体型トイレ 、グレーのタイル、サブウェイタイル、白い壁、ラミネートの床、アンダーカウンター洗面器、クオーツストーンの洗面台、茶色い床、引戸のシャワー、白い洗面カウンター、洗面台1つ、造り付け洗面台) の写真

The layout of this bathroom was reconfigured by locating the new tub on the rear wall, and putting the toilet on the left of the vanity.
The wall on the left of the existing vanity was taken out.

アトランタにある低価格の小さなコンテンポラリースタイルのおしゃれなバスルーム (浴槽なし) (シェーカースタイル扉のキャビネット、濃色木目調キャビネット、アルコーブ型シャワー、白いタイル、サブウェイタイル、磁器タイルの床、アンダーカウンター洗面器、大理石の洗面台、白い床、開き戸のシャワー、ニッチ、洗面台1つ、独立型洗面台) の写真

他の地域にある低価格の小さなビーチスタイルのおしゃれなマスターバスルーム (白い壁、白いタイル、クオーツストーンの洗面台、白い洗面カウンター、洗面台2つ、シェーカースタイル扉のキャビネット、白いキャビネット、置き型浴槽、アルコーブ型シャワー、一体型トイレ 、サブウェイタイル、磁器タイルの床、アンダーカウンター洗面器、グレーの床、開き戸のシャワー、トイレ室、造り付け洗面台、塗装板張りの天井) の写真

Hidden storage is the perfect solution in a small bathroom space. Tucked behind the beautiful wainscoting adds a ton of space to store things!
アトランタにある高級な小さなトランジショナルスタイルのおしゃれな浴室 (シェーカースタイル扉のキャビネット、グレーのキャビネット、バリアフリー、分離型トイレ、白いタイル、サブウェイタイル、グレーの壁、セメントタイルの床、アンダーカウンター洗面器、大理石の洗面台、白い床、開き戸のシャワー、白い洗面カウンター) の写真
アトランタにある高級な小さなトランジショナルスタイルのおしゃれな浴室 (シェーカースタイル扉のキャビネット、グレーのキャビネット、バリアフリー、分離型トイレ、白いタイル、サブウェイタイル、グレーの壁、セメントタイルの床、アンダーカウンター洗面器、大理石の洗面台、白い床、開き戸のシャワー、白い洗面カウンター) の写真

ロサンゼルスにあるお手頃価格の小さなモダンスタイルのおしゃれなバスルーム (浴槽なし) (シェーカースタイル扉のキャビネット、黒いキャビネット、アルコーブ型シャワー、分離型トイレ、白いタイル、サブウェイタイル、白い壁、大理石の床、アンダーカウンター洗面器、人工大理石カウンター、白い床、開き戸のシャワー、白い洗面カウンター) の写真

The spa like bathroom is a calming retreat after a day at the lake.
アトランタにあるお手頃価格の小さなトラディショナルスタイルのおしゃれなバスルーム (浴槽なし) (サブウェイタイル、開き戸のシャワー、シェーカースタイル扉のキャビネット、一体型トイレ 、白い壁、淡色無垢フローリング、アンダーカウンター洗面器、茶色い床、ヴィンテージ仕上げキャビネット、ベージュのタイル、白い洗面カウンター、クオーツストーンの洗面台、ニッチ、洗面台1つ) の写真
アトランタにあるお手頃価格の小さなトラディショナルスタイルのおしゃれなバスルーム (浴槽なし) (サブウェイタイル、開き戸のシャワー、シェーカースタイル扉のキャビネット、一体型トイレ 、白い壁、淡色無垢フローリング、アンダーカウンター洗面器、茶色い床、ヴィンテージ仕上げキャビネット、ベージュのタイル、白い洗面カウンター、クオーツストーンの洗面台、ニッチ、洗面台1つ) の写真

Clark Dugger Photography
オレンジカウンティにある小さなトランジショナルスタイルのおしゃれなバスルーム (浴槽なし) (シェーカースタイル扉のキャビネット、白いキャビネット、コーナー設置型シャワー、白いタイル、サブウェイタイル、青い壁、アンダーカウンター洗面器、大理石の洗面台、黒い床、開き戸のシャワー、グレーの洗面カウンター) の写真
オレンジカウンティにある小さなトランジショナルスタイルのおしゃれなバスルーム (浴槽なし) (シェーカースタイル扉のキャビネット、白いキャビネット、コーナー設置型シャワー、白いタイル、サブウェイタイル、青い壁、アンダーカウンター洗面器、大理石の洗面台、黒い床、開き戸のシャワー、グレーの洗面カウンター) の写真
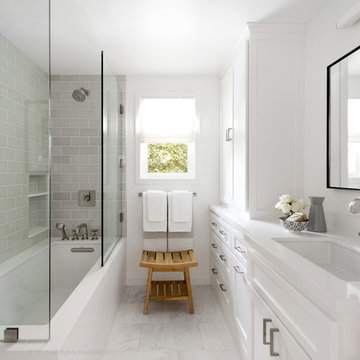
DESIGN BUILD REMODEL | Master Bath Transformation | FOUR POINT DESIGN BUILD INC | Part Ten
This completely transformed 3,500+ sf family dream home sits atop the gorgeous hills of Calabasas, CA and celebrates the strategic and eclectic merging of contemporary and mid-century modern styles with the earthy touches of a world traveler!
AS SEEN IN Better Homes and Gardens | BEFORE & AFTER | 10 page feature and COVER | Spring 2016
To see more of this fantastic transformation, watch for the launch of our NEW website and blog THE FOUR POINT REPORT, where we celebrate this and other incredible design build journey! Launching September 2016.
Photography by Riley Jamison
#masterbathroom #remodel #LAinteriordesigner #builder #dreamproject #oneinamillion
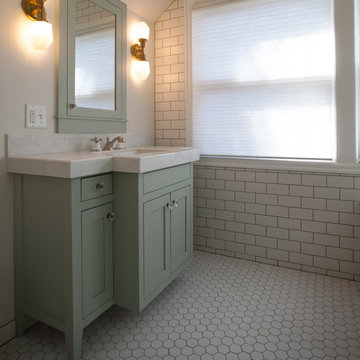
ポートランドにあるお手頃価格の小さなトラディショナルスタイルのおしゃれなマスターバスルーム (シェーカースタイル扉のキャビネット、緑のキャビネット、コーナー型浴槽、コーナー設置型シャワー、一体型トイレ 、白いタイル、サブウェイタイル、白い壁、モザイクタイル、一体型シンク、人工大理石カウンター) の写真
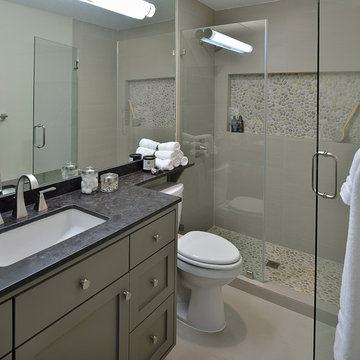
For more information and products for this project, copy and paste this url into your browser. http://carlaaston.com/designed/before-after-bachelor-pad-70s?rq=bachelor%20pad / After images by Miro Dvorscak
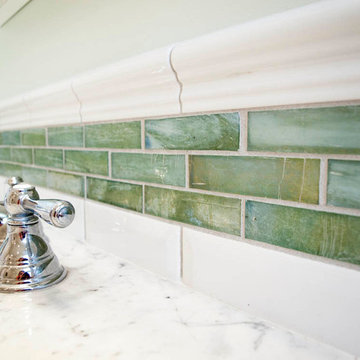
The Beard Group, Ltd.
クリーブランドにある小さなトラディショナルスタイルのおしゃれなバスルーム (浴槽なし) (アンダーカウンター洗面器、シェーカースタイル扉のキャビネット、白いキャビネット、大理石の洗面台、アルコーブ型浴槽、シャワー付き浴槽 、一体型トイレ 、白いタイル、サブウェイタイル、緑の壁、磁器タイルの床) の写真
クリーブランドにある小さなトラディショナルスタイルのおしゃれなバスルーム (浴槽なし) (アンダーカウンター洗面器、シェーカースタイル扉のキャビネット、白いキャビネット、大理石の洗面台、アルコーブ型浴槽、シャワー付き浴槽 、一体型トイレ 、白いタイル、サブウェイタイル、緑の壁、磁器タイルの床) の写真

Our clients wanted a REAL master bathroom with enough space for both of them to be in there at the same time. Their house, built in the 1940’s, still had plenty of the original charm, but also had plenty of its original tiny spaces that just aren’t very functional for modern life.
The original bathroom had a tiny stall shower, and just a single vanity with very limited storage and counter space. Not to mention kitschy pink subway tile on every wall. With some creative reconfiguring, we were able to reclaim about 25 square feet of space from the bedroom. Which gave us the space we needed to introduce a double vanity with plenty of storage, and a HUGE walk-in shower that spans the entire length of the new bathroom!
While we knew we needed to stay true to the original character of the house, we also wanted to bring in some modern flair! Pairing strong graphic floor tile with some subtle (and not so subtle) green tones gave us the perfect blend of classic sophistication with a modern glow up.
Our clients were thrilled with the look of their new space, and were even happier about how large and open it now feels!
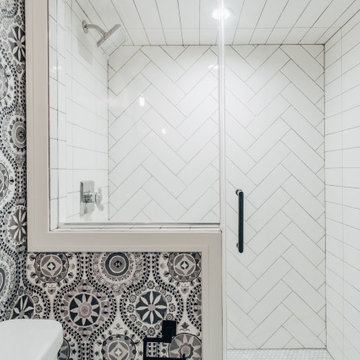
Basement Bathroom
ミネアポリスにあるお手頃価格の小さなカントリー風のおしゃれなバスルーム (浴槽なし) (シェーカースタイル扉のキャビネット、白いキャビネット、分離型トイレ、白いタイル、サブウェイタイル、青い壁、大理石の床、アンダーカウンター洗面器、大理石の洗面台、グレーの床、開き戸のシャワー、グレーの洗面カウンター、洗面台1つ、造り付け洗面台、壁紙) の写真
ミネアポリスにあるお手頃価格の小さなカントリー風のおしゃれなバスルーム (浴槽なし) (シェーカースタイル扉のキャビネット、白いキャビネット、分離型トイレ、白いタイル、サブウェイタイル、青い壁、大理石の床、アンダーカウンター洗面器、大理石の洗面台、グレーの床、開き戸のシャワー、グレーの洗面カウンター、洗面台1つ、造り付け洗面台、壁紙) の写真

他の地域にあるお手頃価格の小さなトランジショナルスタイルのおしゃれなマスターバスルーム (シェーカースタイル扉のキャビネット、青いキャビネット、分離型トイレ、白いタイル、サブウェイタイル、白い壁、セラミックタイルの床、アンダーカウンター洗面器、クオーツストーンの洗面台、グレーの床、開き戸のシャワー、白い洗面カウンター、洗面台1つ、フローティング洗面台) の写真
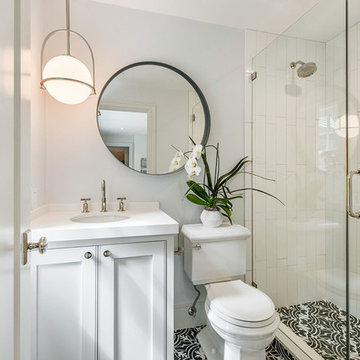
サンフランシスコにある小さなコンテンポラリースタイルのおしゃれなバスルーム (浴槽なし) (シェーカースタイル扉のキャビネット、白いキャビネット、コーナー設置型シャワー、一体型トイレ 、グレーのタイル、サブウェイタイル、グレーの壁、セメントタイルの床、アンダーカウンター洗面器、大理石の洗面台、黒い床、開き戸のシャワー) の写真

ケントにある小さなエクレクティックスタイルのおしゃれなバスルーム (浴槽なし) (分離型トイレ、サブウェイタイル、マルチカラーの壁、ベッセル式洗面器、黒い床、オープンシャワー、淡色木目調キャビネット、アルコーブ型シャワー、白いタイル、シェーカースタイル扉のキャビネット) の写真

This bathroom renovation kept the vintage ambiance while incorporating a few contemporary finishes. We replaced the pedestal sink with a contemporary square, wall mounted sink & faucet, repainted the radiator in a glamorous silver color, installed octagon-designed floor tiles, new subway tile, designed a sleek medicine cabinet, and installed two shower shelves that were safe and out of reach from the client’s children.
Home located in Edgewater, Chicago. Designed by Chi Renovation & Design who serve Chicago and it's surrounding suburbs, with an emphasis on the North Side and North Shore. You'll find their work from the Loop through Lincoln Park, Skokie, Wilmette, and all of the way up to Lake Forest.
For more about Chi Renovation & Design, click here: https://www.chirenovation.com/
To learn more about this project, click here: https://www.chirenovation.com/portfolio/vintage-bathrooms-renovation/
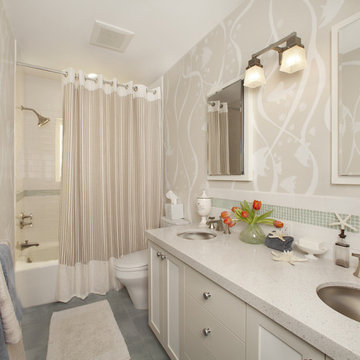
Photographer Marija Vidal, Andre Rothblatt Architecture, SF Design Build,
Decorative Painter Ted Somogyi
サンフランシスコにある高級な小さなコンテンポラリースタイルのおしゃれな浴室 (アンダーカウンター洗面器、シェーカースタイル扉のキャビネット、白いキャビネット、アルコーブ型浴槽、シャワー付き浴槽 、白いタイル、サブウェイタイル、ベージュの壁、クオーツストーンの洗面台、一体型トイレ 、磁器タイルの床) の写真
サンフランシスコにある高級な小さなコンテンポラリースタイルのおしゃれな浴室 (アンダーカウンター洗面器、シェーカースタイル扉のキャビネット、白いキャビネット、アルコーブ型浴槽、シャワー付き浴槽 、白いタイル、サブウェイタイル、ベージュの壁、クオーツストーンの洗面台、一体型トイレ 、磁器タイルの床) の写真
小さな浴室・バスルーム (全タイプのキャビネットの色、シェーカースタイル扉のキャビネット、サブウェイタイル) の写真
1