黒い、木目調の子供用バスルーム・バスルーム (全タイプのキャビネットの色、家具調キャビネット、ガラス扉のキャビネット) の写真
絞り込み:
資材コスト
並び替え:今日の人気順
写真 1〜20 枚目(全 207 枚)

An original 1930’s English Tudor with only 2 bedrooms and 1 bath spanning about 1730 sq.ft. was purchased by a family with 2 amazing young kids, we saw the potential of this property to become a wonderful nest for the family to grow.
The plan was to reach a 2550 sq. ft. home with 4 bedroom and 4 baths spanning over 2 stories.
With continuation of the exiting architectural style of the existing home.
A large 1000sq. ft. addition was constructed at the back portion of the house to include the expended master bedroom and a second-floor guest suite with a large observation balcony overlooking the mountains of Angeles Forest.
An L shape staircase leading to the upstairs creates a moment of modern art with an all white walls and ceilings of this vaulted space act as a picture frame for a tall window facing the northern mountains almost as a live landscape painting that changes throughout the different times of day.
Tall high sloped roof created an amazing, vaulted space in the guest suite with 4 uniquely designed windows extruding out with separate gable roof above.
The downstairs bedroom boasts 9’ ceilings, extremely tall windows to enjoy the greenery of the backyard, vertical wood paneling on the walls add a warmth that is not seen very often in today’s new build.
The master bathroom has a showcase 42sq. walk-in shower with its own private south facing window to illuminate the space with natural morning light. A larger format wood siding was using for the vanity backsplash wall and a private water closet for privacy.
In the interior reconfiguration and remodel portion of the project the area serving as a family room was transformed to an additional bedroom with a private bath, a laundry room and hallway.
The old bathroom was divided with a wall and a pocket door into a powder room the leads to a tub room.
The biggest change was the kitchen area, as befitting to the 1930’s the dining room, kitchen, utility room and laundry room were all compartmentalized and enclosed.
We eliminated all these partitions and walls to create a large open kitchen area that is completely open to the vaulted dining room. This way the natural light the washes the kitchen in the morning and the rays of sun that hit the dining room in the afternoon can be shared by the two areas.
The opening to the living room remained only at 8’ to keep a division of space.

Main Bathroom
シドニーにある高級な小さなミッドセンチュリースタイルのおしゃれな子供用バスルーム (家具調キャビネット、中間色木目調キャビネット、置き型浴槽、バリアフリー、一体型トイレ 、青いタイル、磁器タイル、白い壁、セラミックタイルの床、ベッセル式洗面器、クオーツストーンの洗面台、黒い床、開き戸のシャワー、白い洗面カウンター) の写真
シドニーにある高級な小さなミッドセンチュリースタイルのおしゃれな子供用バスルーム (家具調キャビネット、中間色木目調キャビネット、置き型浴槽、バリアフリー、一体型トイレ 、青いタイル、磁器タイル、白い壁、セラミックタイルの床、ベッセル式洗面器、クオーツストーンの洗面台、黒い床、開き戸のシャワー、白い洗面カウンター) の写真
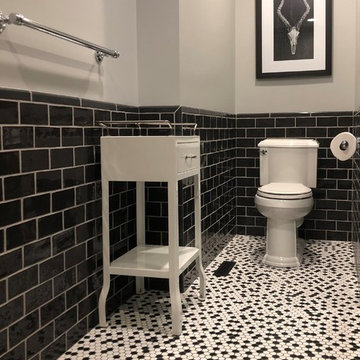
他の地域にある高級な中くらいなインダストリアルスタイルのおしゃれな子供用バスルーム (家具調キャビネット、白いキャビネット、アルコーブ型浴槽、シャワー付き浴槽 、一体型トイレ 、黒いタイル、サブウェイタイル、グレーの壁、磁器タイルの床、アンダーカウンター洗面器、大理石の洗面台、マルチカラーの床、引戸のシャワー、白い洗面カウンター) の写真

Bathroom located in a townhouse in Aspendale, steps away from the beach.
Client contacted us due to the shower leaking through to the ceiling in the room below the bathroom.
The client wanted us to provide him with a quote to renovate the entire bathroom, and a second option to renovate the shower on it’s own without disturbing the remainder of the bathroom.
We presented our proposals to the client, and he opted for the full bathroom renovation option.
The client sent us some images from google of bathrooms that were the “vibe” he was wanting to achieve. He had requested a hotel style bathroom. We produced a mood board of fittings, fixtures and tiles, and the client was happy that we had made his vision come to life.
We used matt black shower screen and fittings, the timber look vanity against the natural moody grey tiles, the client informed us that we had nailed his brief and he was beyond impressed with the quality of the workmanship, and the end to end customer experience we had provided him with.
Timeline of this job;
28/4/2021 at 11/39am: Client made initial phone contact with the office requesting a quote and site visit.
28/4/2021
11.39am
Client made initial phone contact with the office requesting a quote and site visit
28/4/2021
11.48am
Site visit was confirmed and booked in for our team to attend on 6/5/2021
6/5/2021
4.01pm
Site was visited by our team, measurements taken, client brief discussed, bathroom inspected.
7/5/2021
12.12pm
Quote options, proposal and moodboard containing images of fittings, fixtures and tiles as per the brief sent to client via email
8/5/2021
4.54pm
Client accepted quote for full bathroom renovation
12/5/2021
7.30am
Works commence, bathroom is stripped out using our high quality dust extraction system and connected tools. Plumbing rough in is completed.
13/5/2021
3.42pm
Bathroom is rebuilt and sheeted.
14/5/2021
10.30am
Bathroom receives first coat of waterproofing
17/5/2021
9.00am
Bathroom receives final coat of waterproofing
18/5/2021
1.49pm
Shower base is screeded and floor outside shower is tiled
19/5/2021
3.11pm
Shower base and RHS wall of bathroom and wall behind toilet are tiled.
20/5/2021
2.04pm
All tiling is complete
21/5/2021
10.30am
Grouting is complete
24/5/2021
10.30am
Cauling is completed
25/5/2021
12.40pm
Plumbing is fitted off (installed) toilet, vanity, tapware
26/5/2021
11.05am
Shower screen is installed and bathroom is handed over to client, ready to use in 24 hours.
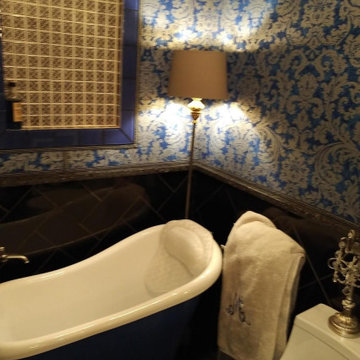
バーミングハムにあるお手頃価格の中くらいなおしゃれな子供用バスルーム (家具調キャビネット、ベージュのキャビネット、猫足バスタブ、ビデ、黒いタイル、青い壁、クオーツストーンの洗面台、黒い床、黒い洗面カウンター) の写真

シンシナティにある高級な中くらいなトランジショナルスタイルのおしゃれな子供用バスルーム (バリアフリー、白いタイル、白い壁、セラミックタイルの床、アンダーカウンター洗面器、グレーの床、開き戸のシャワー、家具調キャビネット、ヴィンテージ仕上げキャビネット、置き型浴槽、分離型トイレ、セラミックタイル、クオーツストーンの洗面台、黒い洗面カウンター) の写真

Decorated shared bath includes kids theme and girls pink accessories. This kids bath has a shared entry between hallway and her bedroom. A small marbled octagon tile was selected for the flooring and subway tile for a new shower. The more permanent features like the tile will grown with her while wall color and decor can easily change over the years.

Kids bathroom with modern subway tile in a traditional format with black grout. Freestanding double sink with solid surface quartz top with integrated sinks and brass Hansgrohe fixtures.
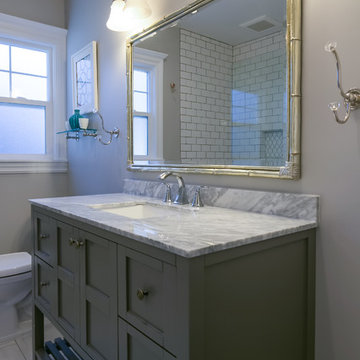
サンフランシスコにあるお手頃価格の中くらいなトランジショナルスタイルのおしゃれな子供用バスルーム (家具調キャビネット、グレーのキャビネット、アルコーブ型浴槽、シャワー付き浴槽 、分離型トイレ、白いタイル、サブウェイタイル、グレーの壁、磁器タイルの床、アンダーカウンター洗面器、クオーツストーンの洗面台、グレーの床、オープンシャワー) の写真
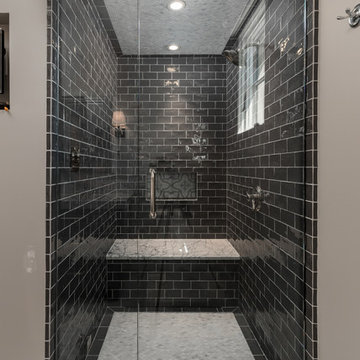
Walk-in shower featuring black subway tile and a built-in shower bench.
フェニックスにあるラグジュアリーな巨大な地中海スタイルのおしゃれな子供用バスルーム (家具調キャビネット、グレーのキャビネット、コーナー型浴槽、ダブルシャワー、一体型トイレ 、ベージュのタイル、大理石タイル、ベージュの壁、磁器タイルの床、一体型シンク、大理石の洗面台、グレーの床、開き戸のシャワー) の写真
フェニックスにあるラグジュアリーな巨大な地中海スタイルのおしゃれな子供用バスルーム (家具調キャビネット、グレーのキャビネット、コーナー型浴槽、ダブルシャワー、一体型トイレ 、ベージュのタイル、大理石タイル、ベージュの壁、磁器タイルの床、一体型シンク、大理石の洗面台、グレーの床、開き戸のシャワー) の写真
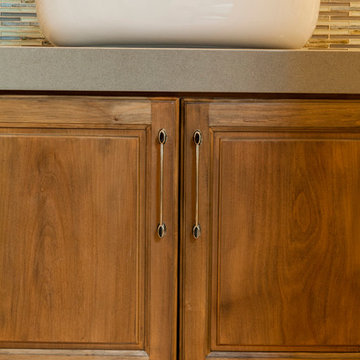
Bob Hodson Photography
サンディエゴにあるお手頃価格の小さなトランジショナルスタイルのおしゃれな子供用バスルーム (ベッセル式洗面器、家具調キャビネット、中間色木目調キャビネット、クオーツストーンの洗面台、アルコーブ型浴槽、シャワー付き浴槽 、一体型トイレ 、グレーのタイル、モザイクタイル、青い壁、磁器タイルの床) の写真
サンディエゴにあるお手頃価格の小さなトランジショナルスタイルのおしゃれな子供用バスルーム (ベッセル式洗面器、家具調キャビネット、中間色木目調キャビネット、クオーツストーンの洗面台、アルコーブ型浴槽、シャワー付き浴槽 、一体型トイレ 、グレーのタイル、モザイクタイル、青い壁、磁器タイルの床) の写真
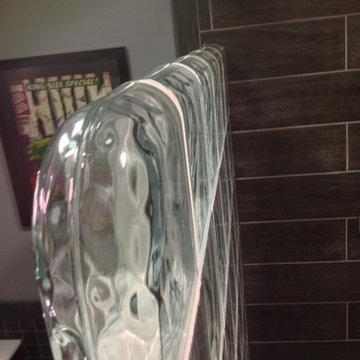
Glass blocks are easy to clean and provide an excellent walk in shower system. This Columbus Ohio home combined rustic, contemporary with a bit of eclectic decorating to make a distinctive shower in the basement for their daughter.

Family bathroom in Cotswold Country house
グロスタシャーにある高級な広いカントリー風のおしゃれな子供用バスルーム (家具調キャビネット、青いキャビネット、猫足バスタブ、オープン型シャワー、大理石タイル、緑の壁、大理石の床、再生グラスカウンター、ベージュの床、洗面台2つ、独立型洗面台、塗装板張りの壁) の写真
グロスタシャーにある高級な広いカントリー風のおしゃれな子供用バスルーム (家具調キャビネット、青いキャビネット、猫足バスタブ、オープン型シャワー、大理石タイル、緑の壁、大理石の床、再生グラスカウンター、ベージュの床、洗面台2つ、独立型洗面台、塗装板張りの壁) の写真
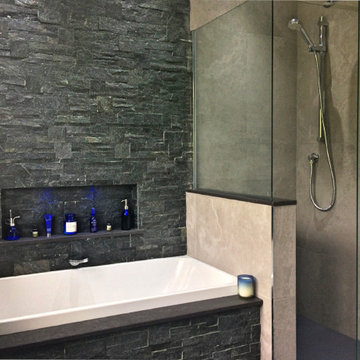
The stunning feature wall at the bath really takes centre stage, while the walk in shower with bespoke dwarf and anthracite slate tray makes full use of the space available. The stunning 'Water Circle' taps and bath filler from Crosswater UK are a great feature that really brings out the client's unique vision and character for her new bathroom.
The curved bespoke vanity unit adds another layer of luxury to the room, and the 'Dekton Laos' stone top and bath surround by Cosentino UK and Ireland compliment the combination of dark and light grey tiles perfectly. The recessed lighting tops it all off and really helps to give the room that hotel spa feel.
Overall a perfect combination of practicality, luxury and contemporary trends, this bathroom is a real showstopper!
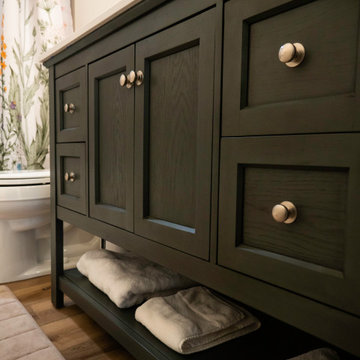
フィラデルフィアにある低価格の小さなトラディショナルスタイルのおしゃれな子供用バスルーム (家具調キャビネット、黒いキャビネット、シャワー付き浴槽 、一体型トイレ 、クオーツストーンの洗面台、白い洗面カウンター、洗面台1つ、造り付け洗面台) の写真
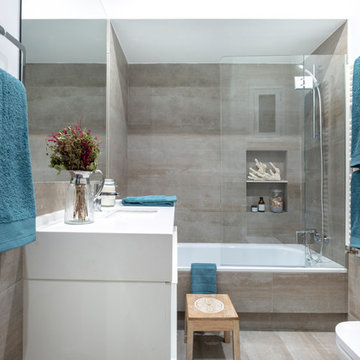
El baño de la casa se pensó para que sirviera tanto para adultos como para niños: por eso se puso una bañera con un buen rociador de ducha y una mampara de vidrio de seguridad. El revestimiento es de Azulejos Peña, los sanitarios de Roca, el mueble de lavabo de Ikea con encimera de Silestone y las toallas de Textura
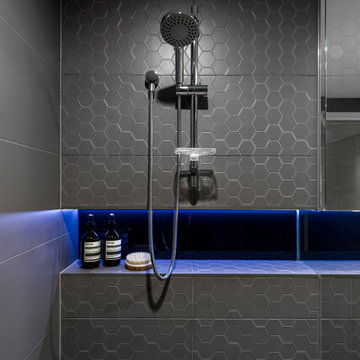
Steve Ryan - Rix Ryan Photography
ブリスベンにある高級な中くらいなモダンスタイルのおしゃれな子供用バスルーム (家具調キャビネット、ヴィンテージ仕上げキャビネット、バリアフリー、壁掛け式トイレ、茶色いタイル、磁器タイル、茶色い壁、セラミックタイルの床、ベッセル式洗面器、ラミネートカウンター) の写真
ブリスベンにある高級な中くらいなモダンスタイルのおしゃれな子供用バスルーム (家具調キャビネット、ヴィンテージ仕上げキャビネット、バリアフリー、壁掛け式トイレ、茶色いタイル、磁器タイル、茶色い壁、セラミックタイルの床、ベッセル式洗面器、ラミネートカウンター) の写真
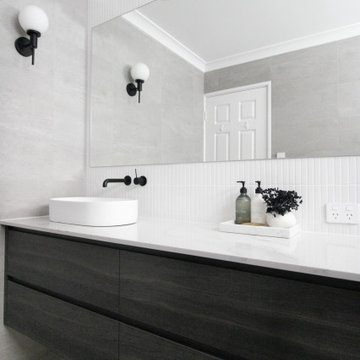
Kit Kat Tiles, Walk In Shower, OTB Bathrooms, On the Ball Bathrooms, Dark Charcoal Vanity, Essastone Calacatta Stone, Half Wall, Shower Ledge, Wet Room, Modern But Classic Bathroom
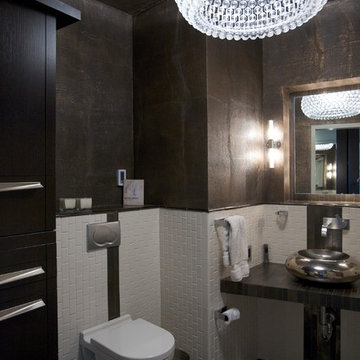
Benji Haecker
インディアナポリスにあるラグジュアリーな小さなコンテンポラリースタイルのおしゃれな子供用バスルーム (ガラス扉のキャビネット、茶色いキャビネット、タイルの洗面台、茶色いタイル) の写真
インディアナポリスにあるラグジュアリーな小さなコンテンポラリースタイルのおしゃれな子供用バスルーム (ガラス扉のキャビネット、茶色いキャビネット、タイルの洗面台、茶色いタイル) の写真
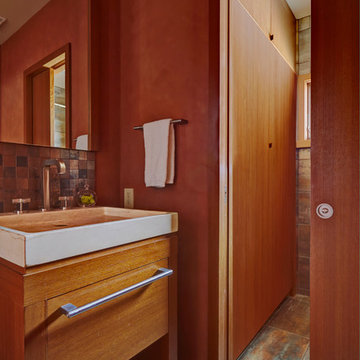
Teak vanity, mirror frame, sliding door with trim and linen cabinet shown from the entrance of a small guest bathroom. Photography by Kaskel Photo
シカゴにあるお手頃価格の小さなコンテンポラリースタイルのおしゃれな子供用バスルーム (家具調キャビネット、淡色木目調キャビネット、アルコーブ型シャワー、分離型トイレ、茶色いタイル、メタルタイル、オレンジの壁、ベッセル式洗面器、クオーツストーンの洗面台) の写真
シカゴにあるお手頃価格の小さなコンテンポラリースタイルのおしゃれな子供用バスルーム (家具調キャビネット、淡色木目調キャビネット、アルコーブ型シャワー、分離型トイレ、茶色いタイル、メタルタイル、オレンジの壁、ベッセル式洗面器、クオーツストーンの洗面台) の写真
黒い、木目調の子供用バスルーム・バスルーム (全タイプのキャビネットの色、家具調キャビネット、ガラス扉のキャビネット) の写真
1