低価格の緑色のマスターバスルーム・バスルーム (中間色木目調キャビネット) の写真
絞り込み:
資材コスト
並び替え:今日の人気順
写真 1〜20 枚目(全 20 枚)
1/5

The scalloped vanity front, ribbed subway tiles and bold pattern floor tiles, provide texture, warmth and fun into the space. Black ceilings were used with the large skylight, this was to bring the height of the space down and provide a cozy atmosphere.
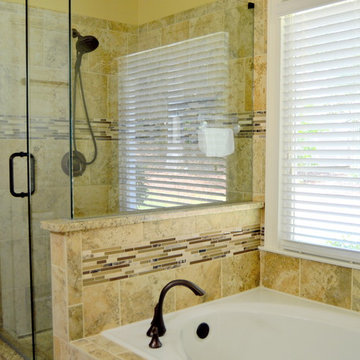
This bathroom remodel was completed in Loganville, GA for Robert and Elaine. The homeowners wanted to keep their existing vanity cabinets, while changing the style to a more transitional look. The use of soft beige/greige colors really brightened up this bathroom, and the seamless glass shower really opens up the space.
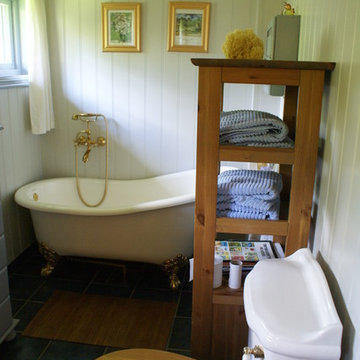
Her er mitt drømmebad med ørneføtter. Et medisinskap i tre, har jeg malt og brukt til oppbevaring av alle mine smykker.
他の地域にある低価格の中くらいなトラディショナルスタイルのおしゃれなマスターバスルーム (オーバーカウンターシンク、レイズドパネル扉のキャビネット、中間色木目調キャビネット、木製洗面台、猫足バスタブ、一体型トイレ 、青いタイル、セラミックタイル、青い壁、セラミックタイルの床) の写真
他の地域にある低価格の中くらいなトラディショナルスタイルのおしゃれなマスターバスルーム (オーバーカウンターシンク、レイズドパネル扉のキャビネット、中間色木目調キャビネット、木製洗面台、猫足バスタブ、一体型トイレ 、青いタイル、セラミックタイル、青い壁、セラミックタイルの床) の写真
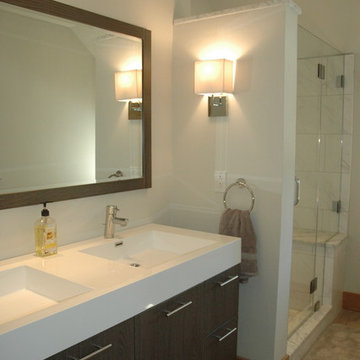
Rustic modern bath
ニューヨークにある低価格の中くらいなラスティックスタイルのおしゃれなマスターバスルーム (一体型シンク、家具調キャビネット、中間色木目調キャビネット、クオーツストーンの洗面台、ベージュのタイル、セラミックタイル、グレーの壁、セラミックタイルの床) の写真
ニューヨークにある低価格の中くらいなラスティックスタイルのおしゃれなマスターバスルーム (一体型シンク、家具調キャビネット、中間色木目調キャビネット、クオーツストーンの洗面台、ベージュのタイル、セラミックタイル、グレーの壁、セラミックタイルの床) の写真
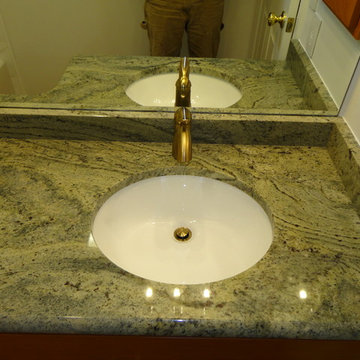
bathroom remodel
オクラホマシティにある低価格の小さなトランジショナルスタイルのおしゃれなマスターバスルーム (シェーカースタイル扉のキャビネット、中間色木目調キャビネット、アルコーブ型浴槽、シャワー付き浴槽 、分離型トイレ、白いタイル、磁器タイル、白い壁、クッションフロア、アンダーカウンター洗面器、御影石の洗面台、茶色い床、シャワーカーテン) の写真
オクラホマシティにある低価格の小さなトランジショナルスタイルのおしゃれなマスターバスルーム (シェーカースタイル扉のキャビネット、中間色木目調キャビネット、アルコーブ型浴槽、シャワー付き浴槽 、分離型トイレ、白いタイル、磁器タイル、白い壁、クッションフロア、アンダーカウンター洗面器、御影石の洗面台、茶色い床、シャワーカーテン) の写真
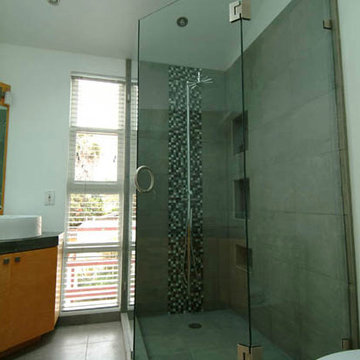
オレンジカウンティにある低価格の中くらいなトランジショナルスタイルのおしゃれなマスターバスルーム (フラットパネル扉のキャビネット、中間色木目調キャビネット、アルコーブ型シャワー、一体型トイレ 、グレーのタイル、セラミックタイル、白い壁、セラミックタイルの床、ベッセル式洗面器、グレーの床、開き戸のシャワー) の写真
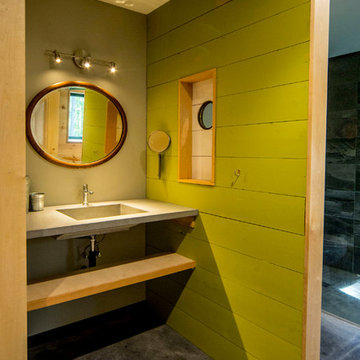
For this project, the goals were straight forward - a low energy, low maintenance home that would allow the "60 something couple” time and money to enjoy all their interests. Accessibility was also important since this is likely their last home. In the end the style is minimalist, but the raw, natural materials add texture that give the home a warm, inviting feeling.
The home has R-67.5 walls, R-90 in the attic, is extremely air tight (0.4 ACH) and is oriented to work with the sun throughout the year. As a result, operating costs of the home are minimal. The HVAC systems were chosen to work efficiently, but not to be complicated. They were designed to perform to the highest standards, but be simple enough for the owners to understand and manage.
The owners spend a lot of time camping and traveling and wanted the home to capture the same feeling of freedom that the outdoors offers. The spaces are practical, easy to keep clean and designed to create a free flowing space that opens up to nature beyond the large triple glazed Passive House windows. Built-in cubbies and shelving help keep everything organized and there is no wasted space in the house - Enough space for yoga, visiting family, relaxing, sculling boats and two home offices.
The most frequent comment of visitors is how relaxed they feel. This is a result of the unique connection to nature, the abundance of natural materials, great air quality, and the play of light throughout the house.
The exterior of the house is simple, but a striking reflection of the local farming environment. The materials are low maintenance, as is the landscaping. The siting of the home combined with the natural landscaping gives privacy and encourages the residents to feel close to local flora and fauna.
Photo Credit: Leon T. Switzer/Front Page Media Group
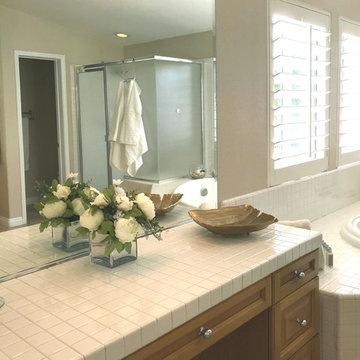
A bouquet of white flowers and a golden tray add a spark to this roomy Master Bath.
ロサンゼルスにある低価格の中くらいなトランジショナルスタイルのおしゃれなマスターバスルーム (オープンシェルフ、中間色木目調キャビネット、ドロップイン型浴槽、コーナー設置型シャワー、一体型トイレ 、白いタイル、セラミックタイル、ベージュの壁、セラミックタイルの床、オーバーカウンターシンク、タイルの洗面台、ベージュの床、開き戸のシャワー、白い洗面カウンター) の写真
ロサンゼルスにある低価格の中くらいなトランジショナルスタイルのおしゃれなマスターバスルーム (オープンシェルフ、中間色木目調キャビネット、ドロップイン型浴槽、コーナー設置型シャワー、一体型トイレ 、白いタイル、セラミックタイル、ベージュの壁、セラミックタイルの床、オーバーカウンターシンク、タイルの洗面台、ベージュの床、開き戸のシャワー、白い洗面カウンター) の写真
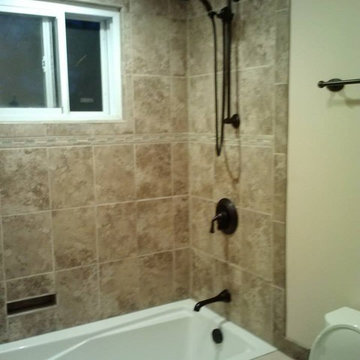
Here is the finished drop in tub. We found and repaired several water problems in this space.
ニューヨークにある低価格の小さなシャビーシック調のおしゃれなマスターバスルーム (一体型シンク、レイズドパネル扉のキャビネット、中間色木目調キャビネット、人工大理石カウンター、ドロップイン型浴槽、分離型トイレ、ベージュのタイル、磁器タイル、磁器タイルの床) の写真
ニューヨークにある低価格の小さなシャビーシック調のおしゃれなマスターバスルーム (一体型シンク、レイズドパネル扉のキャビネット、中間色木目調キャビネット、人工大理石カウンター、ドロップイン型浴槽、分離型トイレ、ベージュのタイル、磁器タイル、磁器タイルの床) の写真
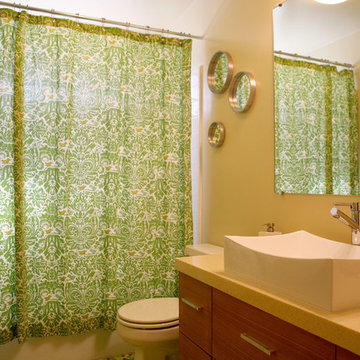
Shower curtains can make a big impact on a bathroom's design. The higher you can hang the shower curtain the better. It does not cost that much to have a shower curtain made and you can use duvet covers for a large seamless piece of fabric.
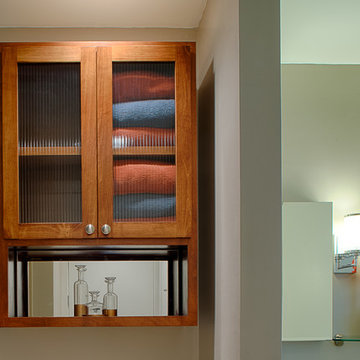
オースティンにある低価格の広いコンテンポラリースタイルのおしゃれなマスターバスルーム (シェーカースタイル扉のキャビネット、中間色木目調キャビネット、置き型浴槽、シャワー付き浴槽 、一体型トイレ 、ベージュのタイル、磁器タイル、ベージュの壁、磁器タイルの床、アンダーカウンター洗面器、御影石の洗面台) の写真
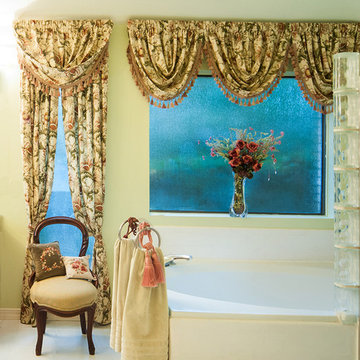
Grady Carter
ヒューストンにある低価格の中くらいなトラディショナルスタイルのおしゃれなマスターバスルーム (一体型シンク、レイズドパネル扉のキャビネット、中間色木目調キャビネット、コーナー型浴槽、アルコーブ型シャワー、分離型トイレ、白いタイル、緑の壁、磁器タイルの床) の写真
ヒューストンにある低価格の中くらいなトラディショナルスタイルのおしゃれなマスターバスルーム (一体型シンク、レイズドパネル扉のキャビネット、中間色木目調キャビネット、コーナー型浴槽、アルコーブ型シャワー、分離型トイレ、白いタイル、緑の壁、磁器タイルの床) の写真
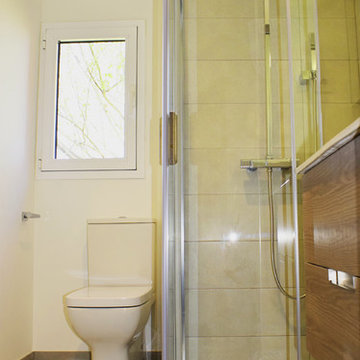
Renovación completa de baño principal, en los mismos tonos neutros que el resto de la vivienda
マドリードにある低価格の中くらいなトランジショナルスタイルのおしゃれなマスターバスルーム (落し込みパネル扉のキャビネット、中間色木目調キャビネット、バリアフリー、グレーのタイル、セラミックタイル、白い壁、セラミックタイルの床、壁付け型シンク、グレーの床、引戸のシャワー、洗面台1つ、フローティング洗面台) の写真
マドリードにある低価格の中くらいなトランジショナルスタイルのおしゃれなマスターバスルーム (落し込みパネル扉のキャビネット、中間色木目調キャビネット、バリアフリー、グレーのタイル、セラミックタイル、白い壁、セラミックタイルの床、壁付け型シンク、グレーの床、引戸のシャワー、洗面台1つ、フローティング洗面台) の写真
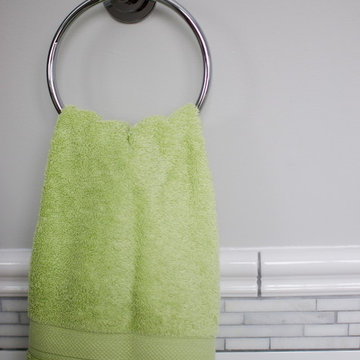
Bean Shoots Photography
トロントにある低価格の小さなコンテンポラリースタイルのおしゃれなマスターバスルーム (ペデスタルシンク、中間色木目調キャビネット、オープン型シャワー、白いタイル、サブウェイタイル、グレーの壁、大理石の床) の写真
トロントにある低価格の小さなコンテンポラリースタイルのおしゃれなマスターバスルーム (ペデスタルシンク、中間色木目調キャビネット、オープン型シャワー、白いタイル、サブウェイタイル、グレーの壁、大理石の床) の写真
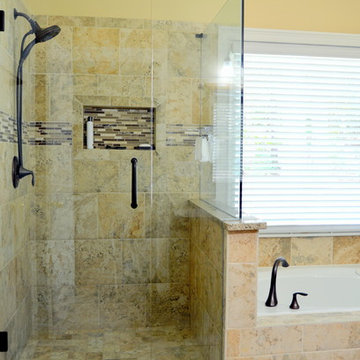
This bathroom remodel was completed in Loganville, GA for Robert and Elaine. The homeowners wanted to keep their existing vanity cabinets, while changing the style to a more transitional look. The use of soft beige/greige colors really brightened up this bathroom, and the seamless glass shower really opens up the space.
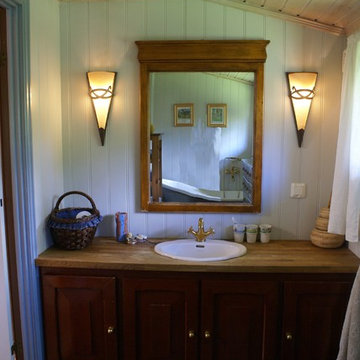
Badet er laget ved å slå sammen to mindre rom. Skapfronten med dører ble beholdt, men snekkeren lagde nytt skap. Jeg kjøpte et speil som passet til. Veggene er 'juksepanel' og malt i Gustaviansk blå.
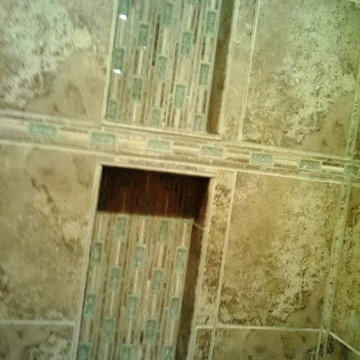
We got creative with the tile design in the recessed shelves. This is a great way to add a lot of interest without a lot of cost.
ニューヨークにある低価格の小さなシャビーシック調のおしゃれなマスターバスルーム (一体型シンク、レイズドパネル扉のキャビネット、中間色木目調キャビネット、人工大理石カウンター、ドロップイン型浴槽、分離型トイレ、ベージュのタイル、磁器タイル、磁器タイルの床) の写真
ニューヨークにある低価格の小さなシャビーシック調のおしゃれなマスターバスルーム (一体型シンク、レイズドパネル扉のキャビネット、中間色木目調キャビネット、人工大理石カウンター、ドロップイン型浴槽、分離型トイレ、ベージュのタイル、磁器タイル、磁器タイルの床) の写真
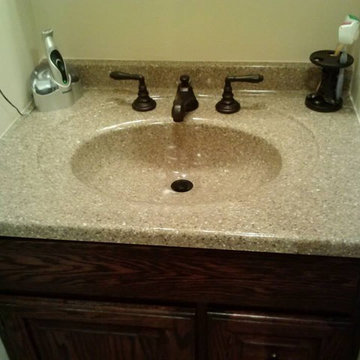
We were able to reuse the clients vanity, which was new at the time.
ニューヨークにある低価格の小さなシャビーシック調のおしゃれなマスターバスルーム (一体型シンク、レイズドパネル扉のキャビネット、中間色木目調キャビネット、人工大理石カウンター、ドロップイン型浴槽、分離型トイレ、ベージュのタイル、磁器タイル、磁器タイルの床) の写真
ニューヨークにある低価格の小さなシャビーシック調のおしゃれなマスターバスルーム (一体型シンク、レイズドパネル扉のキャビネット、中間色木目調キャビネット、人工大理石カウンター、ドロップイン型浴槽、分離型トイレ、ベージュのタイル、磁器タイル、磁器タイルの床) の写真
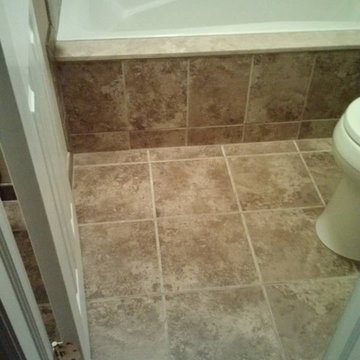
The client had experienced several issues with cracking tile and grout in this space due to inccorrect tile installation. We were able to correct the problem and create a beautiful bathroom.
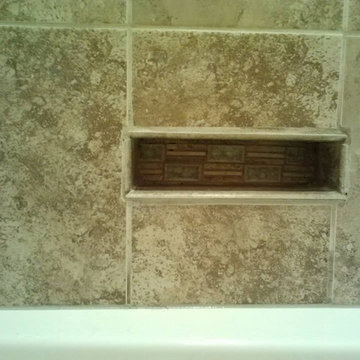
Here we created a small niche shelf for storing bars of soap
ニューヨークにある低価格の中くらいなシャビーシック調のおしゃれなマスターバスルーム (一体型シンク、レイズドパネル扉のキャビネット、中間色木目調キャビネット、人工大理石カウンター、ドロップイン型浴槽、分離型トイレ、ベージュのタイル、磁器タイル、磁器タイルの床) の写真
ニューヨークにある低価格の中くらいなシャビーシック調のおしゃれなマスターバスルーム (一体型シンク、レイズドパネル扉のキャビネット、中間色木目調キャビネット、人工大理石カウンター、ドロップイン型浴槽、分離型トイレ、ベージュのタイル、磁器タイル、磁器タイルの床) の写真
低価格の緑色のマスターバスルーム・バスルーム (中間色木目調キャビネット) の写真
1