お手頃価格の浴室・バスルーム (コンクリートの床、クッションフロア、グレーのタイル、モザイクタイル) の写真
絞り込み:
資材コスト
並び替え:今日の人気順
写真 1〜20 枚目(全 44 枚)
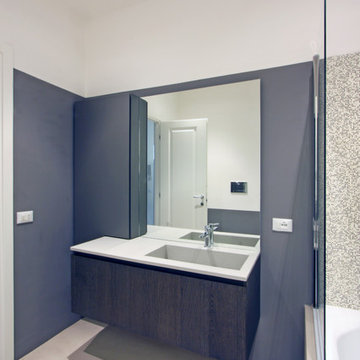
Franco Bernardini
ローマにあるお手頃価格の中くらいなモダンスタイルのおしゃれなマスターバスルーム (オーバーカウンターシンク、家具調キャビネット、濃色木目調キャビネット、コンクリートの洗面台、ドロップイン型浴槽、壁掛け式トイレ、グレーのタイル、モザイクタイル、グレーの壁、コンクリートの床) の写真
ローマにあるお手頃価格の中くらいなモダンスタイルのおしゃれなマスターバスルーム (オーバーカウンターシンク、家具調キャビネット、濃色木目調キャビネット、コンクリートの洗面台、ドロップイン型浴槽、壁掛け式トイレ、グレーのタイル、モザイクタイル、グレーの壁、コンクリートの床) の写真
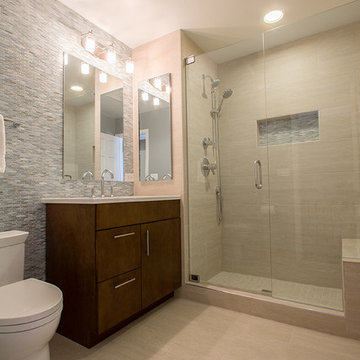
シカゴにあるお手頃価格の中くらいなコンテンポラリースタイルのおしゃれなバスルーム (浴槽なし) (アンダーカウンター洗面器、フラットパネル扉のキャビネット、中間色木目調キャビネット、クオーツストーンの洗面台、ベージュのタイル、グレーのタイル、ベージュの壁、アルコーブ型シャワー、分離型トイレ、モザイクタイル、クッションフロア) の写真
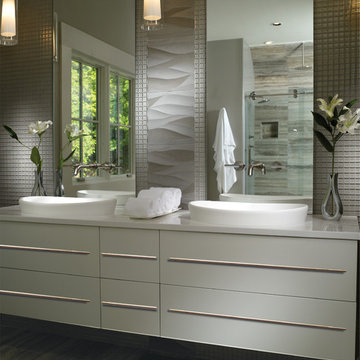
チャールストンにあるお手頃価格の中くらいなコンテンポラリースタイルのおしゃれなマスターバスルーム (オーバーカウンターシンク、白いキャビネット、グレーのタイル、グレーの壁、クッションフロア、フラットパネル扉のキャビネット、コーナー設置型シャワー、モザイクタイル、人工大理石カウンター) の写真
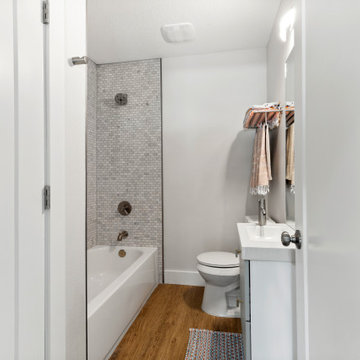
When we took on this renovation, there was a strange, elongated walk-in-shower. Since this bathroom was shared between 2 bedrooms, we suggested partitioning the odd shower and using the space to add a bathtub and a nice, large closet to make better use of the space.
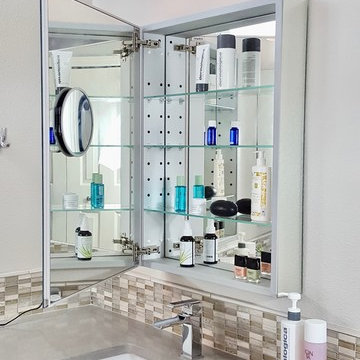
お手頃価格の中くらいなコンテンポラリースタイルのおしゃれなマスターバスルーム (シェーカースタイル扉のキャビネット、白いキャビネット、ドロップイン型浴槽、コーナー設置型シャワー、分離型トイレ、グレーのタイル、モザイクタイル、グレーの壁、クッションフロア、アンダーカウンター洗面器、クオーツストーンの洗面台) の写真
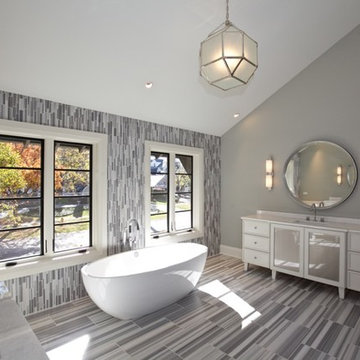
シカゴにあるお手頃価格の中くらいなコンテンポラリースタイルのおしゃれなマスターバスルーム (落し込みパネル扉のキャビネット、白いキャビネット、置き型浴槽、グレーのタイル、白いタイル、モザイクタイル、グレーの壁、クッションフロア、アンダーカウンター洗面器、大理石の洗面台) の写真
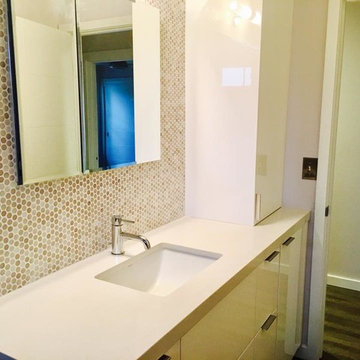
ラスベガスにあるお手頃価格の中くらいなミッドセンチュリースタイルのおしゃれな子供用バスルーム (フラットパネル扉のキャビネット、白いキャビネット、アルコーブ型浴槽、シャワー付き浴槽 、分離型トイレ、グレーのタイル、モザイクタイル、白い壁、クッションフロア、アンダーカウンター洗面器、クオーツストーンの洗面台) の写真
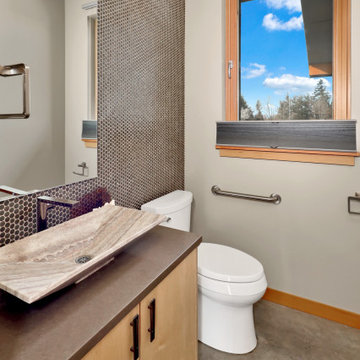
The Twin Peaks Passive House + ADU was designed and built to remain resilient in the face of natural disasters. Fortunately, the same great building strategies and design that provide resilience also provide a home that is incredibly comfortable and healthy while also visually stunning.
This home’s journey began with a desire to design and build a house that meets the rigorous standards of Passive House. Before beginning the design/ construction process, the homeowners had already spent countless hours researching ways to minimize their global climate change footprint. As with any Passive House, a large portion of this research was focused on building envelope design and construction. The wall assembly is combination of six inch Structurally Insulated Panels (SIPs) and 2x6 stick frame construction filled with blown in insulation. The roof assembly is a combination of twelve inch SIPs and 2x12 stick frame construction filled with batt insulation. The pairing of SIPs and traditional stick framing allowed for easy air sealing details and a continuous thermal break between the panels and the wall framing.
Beyond the building envelope, a number of other high performance strategies were used in constructing this home and ADU such as: battery storage of solar energy, ground source heat pump technology, Heat Recovery Ventilation, LED lighting, and heat pump water heating technology.
In addition to the time and energy spent on reaching Passivhaus Standards, thoughtful design and carefully chosen interior finishes coalesce at the Twin Peaks Passive House + ADU into stunning interiors with modern farmhouse appeal. The result is a graceful combination of innovation, durability, and aesthetics that will last for a century to come.
Despite the requirements of adhering to some of the most rigorous environmental standards in construction today, the homeowners chose to certify both their main home and their ADU to Passive House Standards. From a meticulously designed building envelope that tested at 0.62 ACH50, to the extensive solar array/ battery bank combination that allows designated circuits to function, uninterrupted for at least 48 hours, the Twin Peaks Passive House has a long list of high performance features that contributed to the completion of this arduous certification process. The ADU was also designed and built with these high standards in mind. Both homes have the same wall and roof assembly ,an HRV, and a Passive House Certified window and doors package. While the main home includes a ground source heat pump that warms both the radiant floors and domestic hot water tank, the more compact ADU is heated with a mini-split ductless heat pump. The end result is a home and ADU built to last, both of which are a testament to owners’ commitment to lessen their impact on the environment.
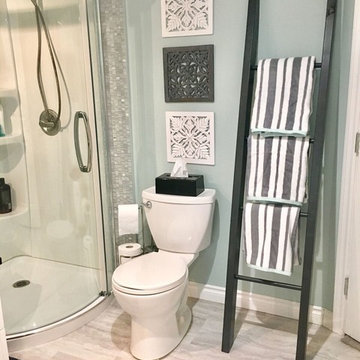
エドモントンにあるお手頃価格の中くらいなコンテンポラリースタイルのおしゃれなバスルーム (浴槽なし) (白いキャビネット、コーナー設置型シャワー、グレーのタイル、モザイクタイル、緑の壁、クッションフロア、御影石の洗面台、グレーの床) の写真
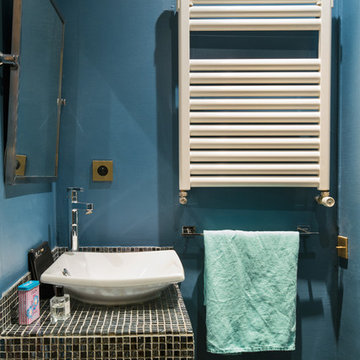
Alfredo Brant
パリにあるお手頃価格の小さなコンテンポラリースタイルのおしゃれなバスルーム (浴槽なし) (オープンシェルフ、分離型トイレ、モザイクタイル、青い壁、オーバーカウンターシンク、青いタイル、グレーのタイル、黒いタイル、コンクリートの床、グレーの床、グレーの洗面カウンター、洗面台1つ) の写真
パリにあるお手頃価格の小さなコンテンポラリースタイルのおしゃれなバスルーム (浴槽なし) (オープンシェルフ、分離型トイレ、モザイクタイル、青い壁、オーバーカウンターシンク、青いタイル、グレーのタイル、黒いタイル、コンクリートの床、グレーの床、グレーの洗面カウンター、洗面台1つ) の写真
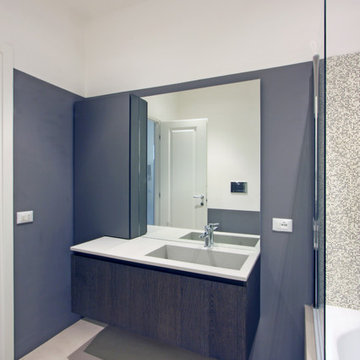
Franco Bernardini
ローマにあるお手頃価格の広いコンテンポラリースタイルのおしゃれなマスターバスルーム (オーバーカウンターシンク、家具調キャビネット、濃色木目調キャビネット、コンクリートの洗面台、ドロップイン型浴槽、壁掛け式トイレ、グレーのタイル、モザイクタイル、グレーの壁、コンクリートの床) の写真
ローマにあるお手頃価格の広いコンテンポラリースタイルのおしゃれなマスターバスルーム (オーバーカウンターシンク、家具調キャビネット、濃色木目調キャビネット、コンクリートの洗面台、ドロップイン型浴槽、壁掛け式トイレ、グレーのタイル、モザイクタイル、グレーの壁、コンクリートの床) の写真
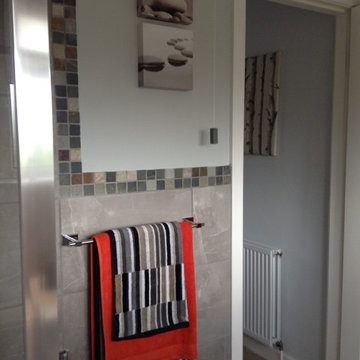
Complete bathroom shows orange accessories which lifts the bathroom dramatically,
Budget didn't stretch to purchasing very many accessories and pictures for the wall, so we saved money buy making them. Striped towels add some zing.
View from en-suite bathroom into master bedroom.
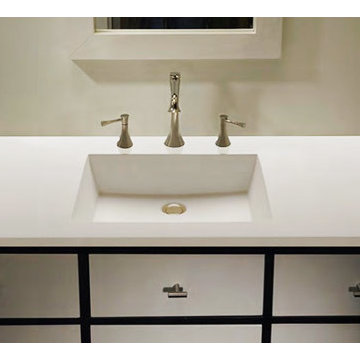
チャールストンにあるお手頃価格の中くらいなコンテンポラリースタイルのおしゃれなマスターバスルーム (フラットパネル扉のキャビネット、白いキャビネット、コーナー設置型シャワー、グレーのタイル、モザイクタイル、グレーの壁、クッションフロア、オーバーカウンターシンク、人工大理石カウンター) の写真
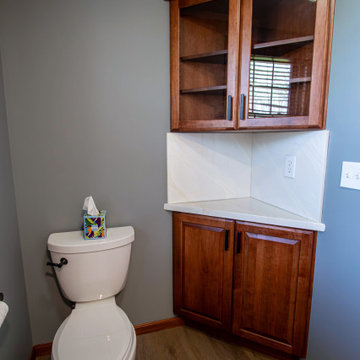
This guest bathroom was updated with a Medallion Full Overlay Brookhill Raised Panel vanity in the Rumberry stain finish. A corner wall cabinet in the toilet/tub room includes clear glass doors. The countertop is Cultured Marble Venetian Alabaster with two integrated wave bowls. Triangular corner cabinet top with full height backsplash installed on corner wall cabinet. Moen Dartmoor Collection in Matte Black finish includes (2) single handle faucets, (2) towel rings, 24” towel bar, robe hook, toilet paper holder, curved shower curtain rod and rings, 4-function handshower on slide bar and toilet tank lever. Kohler Cimarron comfort toilet. Entity white 32” x 60” left hand tub. Installed above the vanity wall is Baroque Corallo Stained Glass mosaic random strip tile. On the tub walls is Swiss II porcelain wall tile 11 x 23 installed to the ceiling. Homecrest Havasu Luxury Series vinyl plank 7” x 60” flooring.
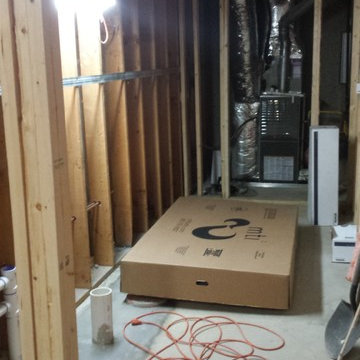
This is the bathroom just after being framed. Plumbing had to be installed in the floor and run to a sewage ejection pump
アトランタにあるお手頃価格の中くらいなトラディショナルスタイルのおしゃれな浴室 (オープン型シャワー、分離型トイレ、グレーのタイル、モザイクタイル、グレーの壁、クッションフロア、壁付け型シンク、ライムストーンの洗面台) の写真
アトランタにあるお手頃価格の中くらいなトラディショナルスタイルのおしゃれな浴室 (オープン型シャワー、分離型トイレ、グレーのタイル、モザイクタイル、グレーの壁、クッションフロア、壁付け型シンク、ライムストーンの洗面台) の写真
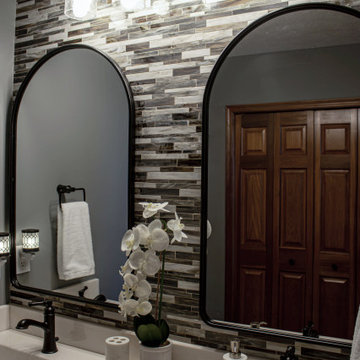
This guest bathroom was updated with a Medallion Full Overlay Brookhill Raised Panel vanity in the Rumberry stain finish. A corner wall cabinet in the toilet/tub room includes clear glass doors. The countertop is Cultured Marble Venetian Alabaster with two integrated wave bowls. Triangular corner cabinet top with full height backsplash installed on corner wall cabinet. Moen Dartmoor Collection in Matte Black finish includes (2) single handle faucets, (2) towel rings, 24” towel bar, robe hook, toilet paper holder, curved shower curtain rod and rings, 4-function handshower on slide bar and toilet tank lever. Kohler Cimarron comfort toilet. Entity white 32” x 60” left hand tub. Installed above the vanity wall is Baroque Corallo Stained Glass mosaic random strip tile. On the tub walls is Swiss II porcelain wall tile 11 x 23 installed to the ceiling. Homecrest Havasu Luxury Series vinyl plank 7” x 60” flooring.
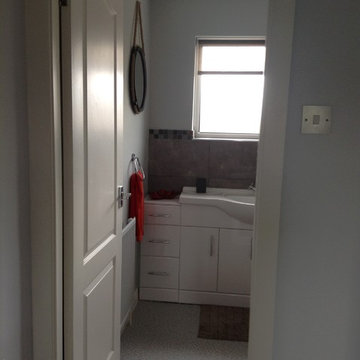
View from master bedroom into en-suite bathroom.
Shows grey mosaic tiled floor and grey bath mat..
チェシャーにあるお手頃価格の中くらいなコンテンポラリースタイルのおしゃれなマスターバスルーム (フラットパネル扉のキャビネット、白いキャビネット、オープン型シャワー、分離型トイレ、グレーのタイル、モザイクタイル、グレーの壁、クッションフロア、横長型シンク、ラミネートカウンター) の写真
チェシャーにあるお手頃価格の中くらいなコンテンポラリースタイルのおしゃれなマスターバスルーム (フラットパネル扉のキャビネット、白いキャビネット、オープン型シャワー、分離型トイレ、グレーのタイル、モザイクタイル、グレーの壁、クッションフロア、横長型シンク、ラミネートカウンター) の写真
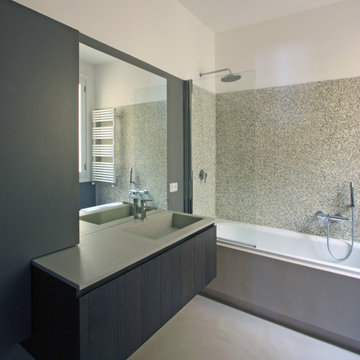
Franco Bernardini
ローマにあるお手頃価格の中くらいなモダンスタイルのおしゃれなマスターバスルーム (オーバーカウンターシンク、家具調キャビネット、濃色木目調キャビネット、コンクリートの洗面台、ドロップイン型浴槽、壁掛け式トイレ、グレーのタイル、モザイクタイル、グレーの壁、コンクリートの床) の写真
ローマにあるお手頃価格の中くらいなモダンスタイルのおしゃれなマスターバスルーム (オーバーカウンターシンク、家具調キャビネット、濃色木目調キャビネット、コンクリートの洗面台、ドロップイン型浴槽、壁掛け式トイレ、グレーのタイル、モザイクタイル、グレーの壁、コンクリートの床) の写真
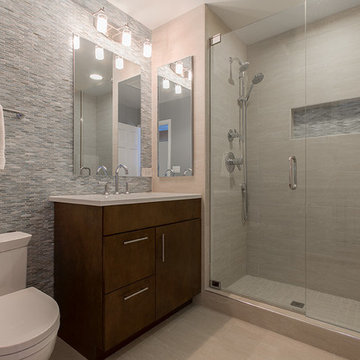
シカゴにあるお手頃価格の中くらいなコンテンポラリースタイルのおしゃれなバスルーム (浴槽なし) (アンダーカウンター洗面器、フラットパネル扉のキャビネット、中間色木目調キャビネット、クオーツストーンの洗面台、ベージュのタイル、グレーのタイル、ベージュの壁、アルコーブ型シャワー、分離型トイレ、モザイクタイル、クッションフロア) の写真
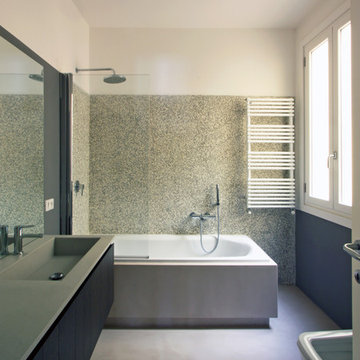
Franco Bernardini
ローマにあるお手頃価格の中くらいなモダンスタイルのおしゃれなマスターバスルーム (オーバーカウンターシンク、家具調キャビネット、濃色木目調キャビネット、コンクリートの洗面台、ドロップイン型浴槽、壁掛け式トイレ、グレーのタイル、モザイクタイル、グレーの壁、コンクリートの床) の写真
ローマにあるお手頃価格の中くらいなモダンスタイルのおしゃれなマスターバスルーム (オーバーカウンターシンク、家具調キャビネット、濃色木目調キャビネット、コンクリートの洗面台、ドロップイン型浴槽、壁掛け式トイレ、グレーのタイル、モザイクタイル、グレーの壁、コンクリートの床) の写真
お手頃価格の浴室・バスルーム (コンクリートの床、クッションフロア、グレーのタイル、モザイクタイル) の写真
1