お手頃価格の浴室・バスルーム (ベージュのキャビネット、茶色いキャビネット、板張り壁) の写真
絞り込み:
資材コスト
並び替え:今日の人気順
写真 1〜20 枚目(全 36 枚)
1/5

The small en-suite bathroom was totally refurbished and now has a warm look and feel
ロンドンにあるお手頃価格の小さなコンテンポラリースタイルのおしゃれなマスターバスルーム (オープンシェルフ、茶色いキャビネット、コーナー設置型シャワー、一体型トイレ 、緑のタイル、磁器タイル、グレーの壁、セラミックタイルの床、コンソール型シンク、木製洗面台、グレーの床、開き戸のシャワー、ブラウンの洗面カウンター、アクセントウォール、洗面台1つ、フローティング洗面台、板張り壁) の写真
ロンドンにあるお手頃価格の小さなコンテンポラリースタイルのおしゃれなマスターバスルーム (オープンシェルフ、茶色いキャビネット、コーナー設置型シャワー、一体型トイレ 、緑のタイル、磁器タイル、グレーの壁、セラミックタイルの床、コンソール型シンク、木製洗面台、グレーの床、開き戸のシャワー、ブラウンの洗面カウンター、アクセントウォール、洗面台1つ、フローティング洗面台、板張り壁) の写真
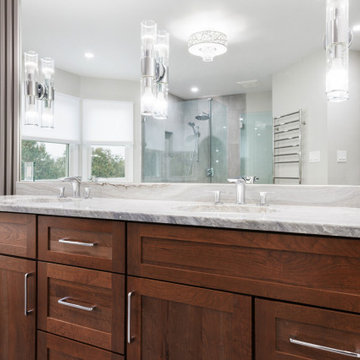
フィラデルフィアにあるお手頃価格の中くらいなトランジショナルスタイルのおしゃれなマスターバスルーム (シェーカースタイル扉のキャビネット、茶色いキャビネット、置き型浴槽、一体型トイレ 、グレーの壁、磁器タイルの床、アンダーカウンター洗面器、珪岩の洗面台、グレーの床、開き戸のシャワー、洗面台2つ、造り付け洗面台、板張り壁) の写真

El baño infantil, se diseño con un alicatado informal de tonos pastel que coordinamos con un porcelanico liso blanco haciendo destacar el frontal y el mueble de lavabo elegido.

モスクワにあるお手頃価格の中くらいなコンテンポラリースタイルのおしゃれな浴室 (フラットパネル扉のキャビネット、ベージュのキャビネット、大型浴槽、コーナー設置型シャワー、壁掛け式トイレ、緑のタイル、セラミックタイル、緑の壁、磁器タイルの床、オーバーカウンターシンク、人工大理石カウンター、白い床、引戸のシャワー、白い洗面カウンター、アクセントウォール、トイレ室、洗面台1つ、フローティング洗面台、板張り壁、白い天井) の写真

This Paradise Model ATU is extra tall and grand! As you would in you have a couch for lounging, a 6 drawer dresser for clothing, and a seating area and closet that mirrors the kitchen. Quartz countertops waterfall over the side of the cabinets encasing them in stone. The custom kitchen cabinetry is sealed in a clear coat keeping the wood tone light. Black hardware accents with contrast to the light wood. A main-floor bedroom- no crawling in and out of bed. The wallpaper was an owner request; what do you think of their choice?
The bathroom has natural edge Hawaiian mango wood slabs spanning the length of the bump-out: the vanity countertop and the shelf beneath. The entire bump-out-side wall is tiled floor to ceiling with a diamond print pattern. The shower follows the high contrast trend with one white wall and one black wall in matching square pearl finish. The warmth of the terra cotta floor adds earthy warmth that gives life to the wood. 3 wall lights hang down illuminating the vanity, though durning the day, you likely wont need it with the natural light shining in from two perfect angled long windows.
This Paradise model was way customized. The biggest alterations were to remove the loft altogether and have one consistent roofline throughout. We were able to make the kitchen windows a bit taller because there was no loft we had to stay below over the kitchen. This ATU was perfect for an extra tall person. After editing out a loft, we had these big interior walls to work with and although we always have the high-up octagon windows on the interior walls to keep thing light and the flow coming through, we took it a step (or should I say foot) further and made the french pocket doors extra tall. This also made the shower wall tile and shower head extra tall. We added another ceiling fan above the kitchen and when all of those awning windows are opened up, all the hot air goes right up and out.

Meuble vasque : RICHARDSON
Matière :
Placage chêne clair.
Plan vasque en céramique.
Niche et colonne murale :
Matière : MDF teinté en noir.
Miroir led rétro éclairé : LEROY MERLIN
Robinetterie : HANS GROHE
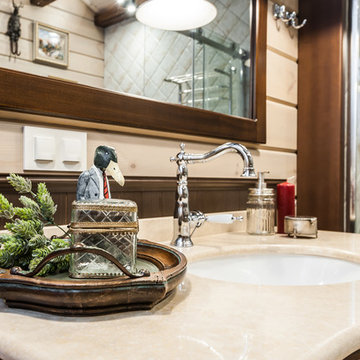
Ванная комната кантри, фрагмент ванной комнаты. Смесители, Hansgrohe, Bugnatesse, каменная столешница с раковиной.
他の地域にあるお手頃価格の中くらいなカントリー風のおしゃれなマスターバスルーム (シェーカースタイル扉のキャビネット、茶色いキャビネット、猫足バスタブ、洗い場付きシャワー、壁掛け式トイレ、マルチカラーのタイル、セメントタイル、マルチカラーの壁、セラミックタイルの床、一体型シンク、人工大理石カウンター、マルチカラーの床、引戸のシャワー、ベージュのカウンター、洗面台1つ、独立型洗面台、表し梁、板張り壁) の写真
他の地域にあるお手頃価格の中くらいなカントリー風のおしゃれなマスターバスルーム (シェーカースタイル扉のキャビネット、茶色いキャビネット、猫足バスタブ、洗い場付きシャワー、壁掛け式トイレ、マルチカラーのタイル、セメントタイル、マルチカラーの壁、セラミックタイルの床、一体型シンク、人工大理石カウンター、マルチカラーの床、引戸のシャワー、ベージュのカウンター、洗面台1つ、独立型洗面台、表し梁、板張り壁) の写真
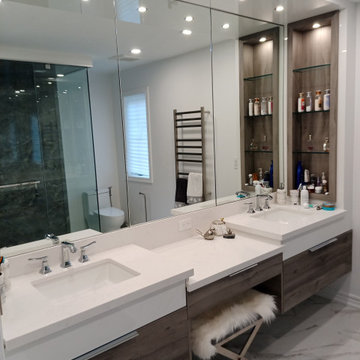
Master Bathroom Vanity Finish
トロントにあるお手頃価格の中くらいなモダンスタイルのおしゃれなマスターバスルーム (フラットパネル扉のキャビネット、茶色いキャビネット、コーナー設置型シャワー、白いタイル、セラミックタイル、セラミックタイルの床、木製洗面台、白い洗面カウンター、洗面台2つ、独立型洗面台、折り上げ天井、板張り壁) の写真
トロントにあるお手頃価格の中くらいなモダンスタイルのおしゃれなマスターバスルーム (フラットパネル扉のキャビネット、茶色いキャビネット、コーナー設置型シャワー、白いタイル、セラミックタイル、セラミックタイルの床、木製洗面台、白い洗面カウンター、洗面台2つ、独立型洗面台、折り上げ天井、板張り壁) の写真
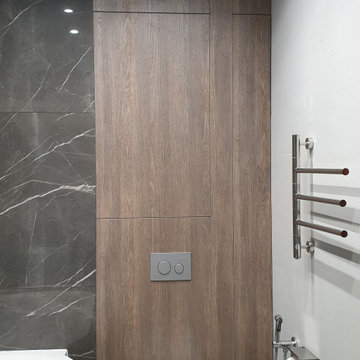
モスクワにあるお手頃価格の小さなおしゃれなマスターバスルーム (フラットパネル扉のキャビネット、茶色いキャビネット、置き型浴槽、壁掛け式トイレ、モノトーンのタイル、磁器タイル、グレーの壁、磁器タイルの床、ペデスタルシンク、グレーの床、トイレ室、板張り壁) の写真

We carefully sited the bathroom beneath the shade of the surrounding Olive and Fig trees to keep the space cool, preventing the Trobolo compostable loo from overheating.
To the left you can see the afternoon sun breaking through the trees. The way the four different natural materials (three timber, 1 stone) respond to light is encapsulating.
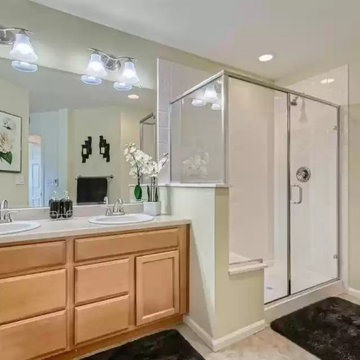
View from entrance into Master Bathroom.
デンバーにあるお手頃価格の中くらいなトラディショナルスタイルのおしゃれなマスターバスルーム (フラットパネル扉のキャビネット、ベージュのキャビネット、アルコーブ型シャワー、一体型トイレ 、黄色いタイル、ミラータイル、黄色い壁、セラミックタイルの床、オーバーカウンターシンク、珪岩の洗面台、グレーの床、開き戸のシャワー、グレーの洗面カウンター、トイレ室、洗面台2つ、造り付け洗面台、板張り天井、板張り壁) の写真
デンバーにあるお手頃価格の中くらいなトラディショナルスタイルのおしゃれなマスターバスルーム (フラットパネル扉のキャビネット、ベージュのキャビネット、アルコーブ型シャワー、一体型トイレ 、黄色いタイル、ミラータイル、黄色い壁、セラミックタイルの床、オーバーカウンターシンク、珪岩の洗面台、グレーの床、開き戸のシャワー、グレーの洗面カウンター、トイレ室、洗面台2つ、造り付け洗面台、板張り天井、板張り壁) の写真
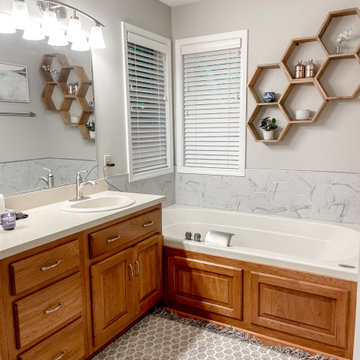
Existing fixtures included hexagon tile backspash around tub wall color and lighting. We assisted with windows covering selections, shelving solutions, artwork and Rug.
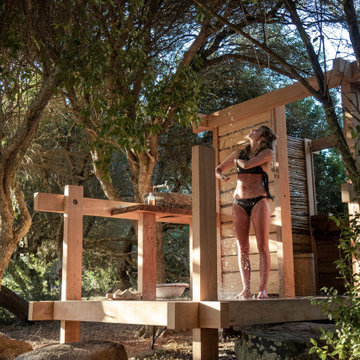
We carefully sited the bathroom beneath the shade of the surrounding Olive and Fig trees to keep the space cool, preventing the Trobolo compostable loo from overheating.
To the left you can see the afternoon sun breaking through the trees. The way the four different natural materials (three timber, 1 stone) respond to light is encapsulating.
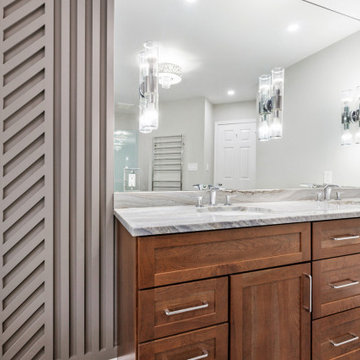
フィラデルフィアにあるお手頃価格の中くらいなトランジショナルスタイルのおしゃれなマスターバスルーム (シェーカースタイル扉のキャビネット、茶色いキャビネット、置き型浴槽、一体型トイレ 、グレーの壁、磁器タイルの床、アンダーカウンター洗面器、珪岩の洗面台、グレーの床、開き戸のシャワー、洗面台2つ、造り付け洗面台、板張り壁) の写真
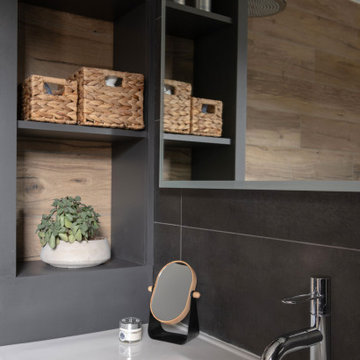
Meuble vasque : RICHARDSON
Matière :
Placage chêne clair.
Plan vasque en céramique.
Niche et colonne murale :
Matière : MDF teinté en noir.
Miroir led rétro éclairé : LEROY MERLIN
Robinetterie : HANS GROHE
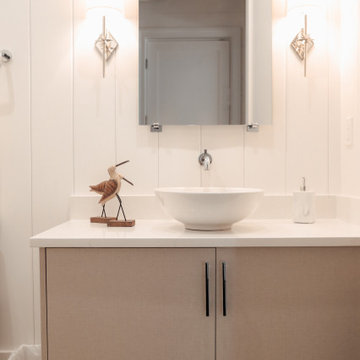
Euro Floating Vanity in SALT Buff Linen. Amerock Sleek Polished Chrome Pulls. Simple Clean Beach Ready.
他の地域にあるお手頃価格の小さなビーチスタイルのおしゃれな浴室 (フラットパネル扉のキャビネット、ベージュのキャビネット、白い壁、淡色無垢フローリング、ベッセル式洗面器、珪岩の洗面台、茶色い床、白い洗面カウンター、洗面台1つ、フローティング洗面台、板張り壁) の写真
他の地域にあるお手頃価格の小さなビーチスタイルのおしゃれな浴室 (フラットパネル扉のキャビネット、ベージュのキャビネット、白い壁、淡色無垢フローリング、ベッセル式洗面器、珪岩の洗面台、茶色い床、白い洗面カウンター、洗面台1つ、フローティング洗面台、板張り壁) の写真

This Paradise Model ATU is extra tall and grand! As you would in you have a couch for lounging, a 6 drawer dresser for clothing, and a seating area and closet that mirrors the kitchen. Quartz countertops waterfall over the side of the cabinets encasing them in stone. The custom kitchen cabinetry is sealed in a clear coat keeping the wood tone light. Black hardware accents with contrast to the light wood. A main-floor bedroom- no crawling in and out of bed. The wallpaper was an owner request; what do you think of their choice?
The bathroom has natural edge Hawaiian mango wood slabs spanning the length of the bump-out: the vanity countertop and the shelf beneath. The entire bump-out-side wall is tiled floor to ceiling with a diamond print pattern. The shower follows the high contrast trend with one white wall and one black wall in matching square pearl finish. The warmth of the terra cotta floor adds earthy warmth that gives life to the wood. 3 wall lights hang down illuminating the vanity, though durning the day, you likely wont need it with the natural light shining in from two perfect angled long windows.
This Paradise model was way customized. The biggest alterations were to remove the loft altogether and have one consistent roofline throughout. We were able to make the kitchen windows a bit taller because there was no loft we had to stay below over the kitchen. This ATU was perfect for an extra tall person. After editing out a loft, we had these big interior walls to work with and although we always have the high-up octagon windows on the interior walls to keep thing light and the flow coming through, we took it a step (or should I say foot) further and made the french pocket doors extra tall. This also made the shower wall tile and shower head extra tall. We added another ceiling fan above the kitchen and when all of those awning windows are opened up, all the hot air goes right up and out.
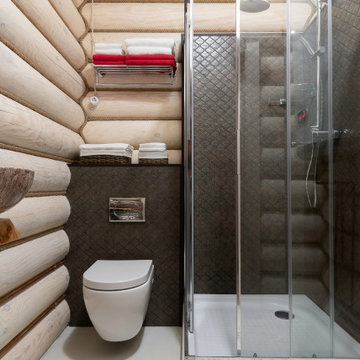
他の地域にあるお手頃価格の中くらいなラスティックスタイルのおしゃれなバスルーム (浴槽なし) (オープンシェルフ、ベージュのキャビネット、洗い場付きシャワー、壁掛け式トイレ、茶色いタイル、セラミックタイル、ベージュの壁、セラミックタイルの床、壁付け型シンク、木製洗面台、ベージュの床、引戸のシャワー、ブラウンの洗面カウンター、洗面台1つ、フローティング洗面台、表し梁、板張り壁) の写真
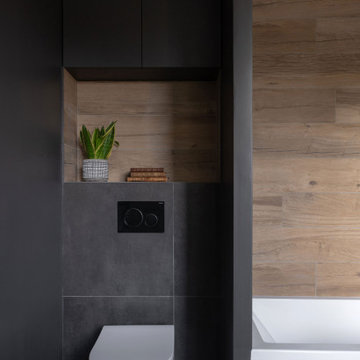
Meuble vasque : RICHARDSON
Matière :
Placage chêne clair.
Plan vasque en céramique.
Placard mural :
Matière : MDF teinté en noir.
リヨンにあるお手頃価格の中くらいなモダンスタイルのおしゃれな浴室 (インセット扉のキャビネット、ベージュのキャビネット、フローティング洗面台、アンダーマウント型浴槽、シャワー付き浴槽 、壁掛け式トイレ、マルチカラーのタイル、木目調タイル、黒い壁、スレートの床、人工大理石カウンター、黒い床、白い洗面カウンター、洗面台1つ、板張り壁) の写真
リヨンにあるお手頃価格の中くらいなモダンスタイルのおしゃれな浴室 (インセット扉のキャビネット、ベージュのキャビネット、フローティング洗面台、アンダーマウント型浴槽、シャワー付き浴槽 、壁掛け式トイレ、マルチカラーのタイル、木目調タイル、黒い壁、スレートの床、人工大理石カウンター、黒い床、白い洗面カウンター、洗面台1つ、板張り壁) の写真
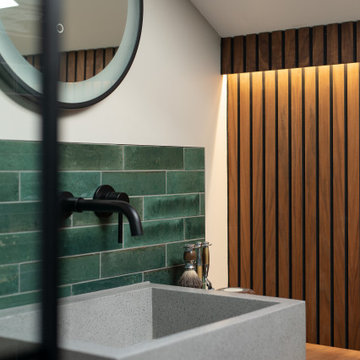
The small en-suite bathroom was totally refurbished and now has a warm look and feel
ロンドンにあるお手頃価格の小さなコンテンポラリースタイルのおしゃれなマスターバスルーム (オープンシェルフ、茶色いキャビネット、コーナー設置型シャワー、一体型トイレ 、緑のタイル、磁器タイル、グレーの壁、セラミックタイルの床、コンソール型シンク、木製洗面台、グレーの床、開き戸のシャワー、ブラウンの洗面カウンター、アクセントウォール、洗面台1つ、フローティング洗面台、板張り壁) の写真
ロンドンにあるお手頃価格の小さなコンテンポラリースタイルのおしゃれなマスターバスルーム (オープンシェルフ、茶色いキャビネット、コーナー設置型シャワー、一体型トイレ 、緑のタイル、磁器タイル、グレーの壁、セラミックタイルの床、コンソール型シンク、木製洗面台、グレーの床、開き戸のシャワー、ブラウンの洗面カウンター、アクセントウォール、洗面台1つ、フローティング洗面台、板張り壁) の写真
お手頃価格の浴室・バスルーム (ベージュのキャビネット、茶色いキャビネット、板張り壁) の写真
1