お手頃価格の、ラグジュアリーな浴室・バスルーム (グレーのタイル、石スラブタイル、造り付け洗面台) の写真
絞り込み:
資材コスト
並び替え:今日の人気順
写真 1〜20 枚目(全 48 枚)

Open concept bathroom with large window, wood ceiling modern, tiled walls, Luna tub filler.
ヒューストンにあるラグジュアリーな巨大なモダンスタイルのおしゃれなマスターバスルーム (フラットパネル扉のキャビネット、淡色木目調キャビネット、置き型浴槽、バリアフリー、壁掛け式トイレ、グレーのタイル、石スラブタイル、グレーの壁、磁器タイルの床、横長型シンク、大理石の洗面台、ベージュの床、オープンシャワー、白い洗面カウンター、シャワーベンチ、洗面台2つ、造り付け洗面台、塗装板張りの天井) の写真
ヒューストンにあるラグジュアリーな巨大なモダンスタイルのおしゃれなマスターバスルーム (フラットパネル扉のキャビネット、淡色木目調キャビネット、置き型浴槽、バリアフリー、壁掛け式トイレ、グレーのタイル、石スラブタイル、グレーの壁、磁器タイルの床、横長型シンク、大理石の洗面台、ベージュの床、オープンシャワー、白い洗面カウンター、シャワーベンチ、洗面台2つ、造り付け洗面台、塗装板張りの天井) の写真

Fugenlose Bäder und Duschen ohne Fliesen
ケルンにあるラグジュアリーな中くらいなモダンスタイルのおしゃれなバスルーム (浴槽なし) (フラットパネル扉のキャビネット、グレーのキャビネット、バリアフリー、分離型トイレ、グレーのタイル、石スラブタイル、白い壁、コンクリートの床、オーバーカウンターシンク、ガラスの洗面台、グレーの床、開き戸のシャワー、白い洗面カウンター、シャワーベンチ、洗面台1つ、造り付け洗面台、板張り天井、レンガ壁) の写真
ケルンにあるラグジュアリーな中くらいなモダンスタイルのおしゃれなバスルーム (浴槽なし) (フラットパネル扉のキャビネット、グレーのキャビネット、バリアフリー、分離型トイレ、グレーのタイル、石スラブタイル、白い壁、コンクリートの床、オーバーカウンターシンク、ガラスの洗面台、グレーの床、開き戸のシャワー、白い洗面カウンター、シャワーベンチ、洗面台1つ、造り付け洗面台、板張り天井、レンガ壁) の写真
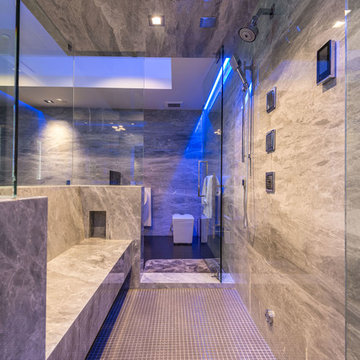
ロサンゼルスにあるラグジュアリーな巨大なモダンスタイルのおしゃれなマスターバスルーム (洗い場付きシャワー、一体型トイレ 、グレーのタイル、石スラブタイル、グレーの壁、モザイクタイル、グレーの床、開き戸のシャワー、シャワーベンチ、造り付け洗面台) の写真
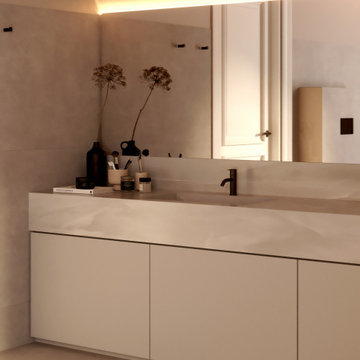
For the background, we took the bathroom tiles with light grey concrete texture. Mirror surface in niche above the sink creates the effect of reflecting the same room.
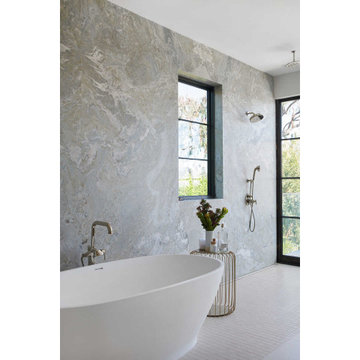
ロサンゼルスにあるラグジュアリーな広いコンテンポラリースタイルのおしゃれなマスターバスルーム (フラットパネル扉のキャビネット、中間色木目調キャビネット、置き型浴槽、オープン型シャワー、分離型トイレ、石スラブタイル、白い壁、大理石の床、アンダーカウンター洗面器、大理石の洗面台、白い床、オープンシャワー、白い洗面カウンター、洗面台2つ、造り付け洗面台、グレーのタイル) の写真

Bedwardine Road is our epic renovation and extension of a vast Victorian villa in Crystal Palace, south-east London.
Traditional architectural details such as flat brick arches and a denticulated brickwork entablature on the rear elevation counterbalance a kitchen that feels like a New York loft, complete with a polished concrete floor, underfloor heating and floor to ceiling Crittall windows.
Interiors details include as a hidden “jib” door that provides access to a dressing room and theatre lights in the master bathroom.

Custom Built home designed to fit on an undesirable lot provided a great opportunity to think outside of the box with creating a large open concept living space with a kitchen, dining room, living room, and sitting area. This space has extra high ceilings with concrete radiant heat flooring and custom IKEA cabinetry throughout. The master suite sits tucked away on one side of the house while the other bedrooms are upstairs with a large flex space, great for a kids play area!
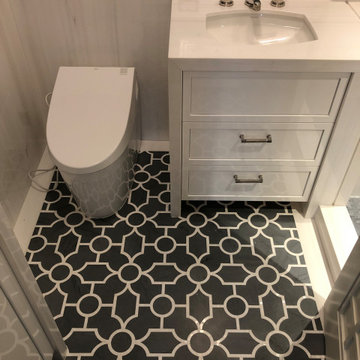
Grey and white marble mosaic and white dolomite marble slab bathroom
ニューヨークにあるラグジュアリーな中くらいなトランジショナルスタイルのおしゃれなマスターバスルーム (落し込みパネル扉のキャビネット、白いキャビネット、オープン型シャワー、一体型トイレ 、グレーのタイル、石スラブタイル、白い壁、モザイクタイル、アンダーカウンター洗面器、大理石の洗面台、グレーの床、開き戸のシャワー、白い洗面カウンター、ニッチ、洗面台1つ、造り付け洗面台) の写真
ニューヨークにあるラグジュアリーな中くらいなトランジショナルスタイルのおしゃれなマスターバスルーム (落し込みパネル扉のキャビネット、白いキャビネット、オープン型シャワー、一体型トイレ 、グレーのタイル、石スラブタイル、白い壁、モザイクタイル、アンダーカウンター洗面器、大理石の洗面台、グレーの床、開き戸のシャワー、白い洗面カウンター、ニッチ、洗面台1つ、造り付け洗面台) の写真

バルセロナにあるお手頃価格の中くらいなモダンスタイルのおしゃれなマスターバスルーム (家具調キャビネット、グレーのキャビネット、ドロップイン型浴槽、オープン型シャワー、壁掛け式トイレ、グレーのタイル、石スラブタイル、グレーの壁、ライムストーンの床、オーバーカウンターシンク、コンクリートの洗面台、グレーの床、開き戸のシャワー、グレーの洗面カウンター、トイレ室、洗面台2つ、造り付け洗面台) の写真
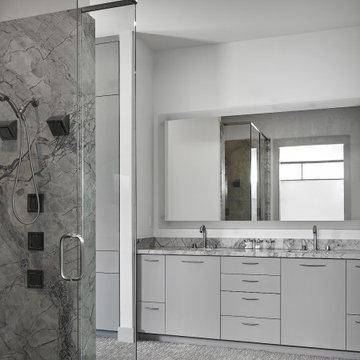
This is the Master Bath. The owner wanted a large shower with no tile. We choose stone slabs and a floating floor with trex concealing a drain system larger than the actual shower. This allows one to exit the shower and dry off before stepping onto the carpet.
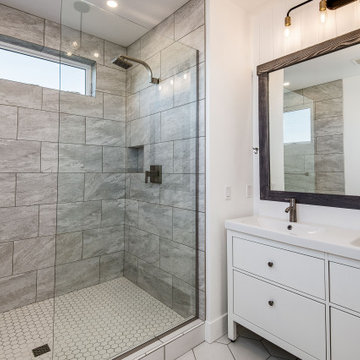
Custom Built home designed to fit on an undesirable lot provided a great opportunity to think outside of the box with creating a large open concept living space with a kitchen, dining room, living room, and sitting area. This space has extra high ceilings with concrete radiant heat flooring and custom IKEA cabinetry throughout. The master suite sits tucked away on one side of the house while the other bedrooms are upstairs with a large flex space, great for a kids play area!
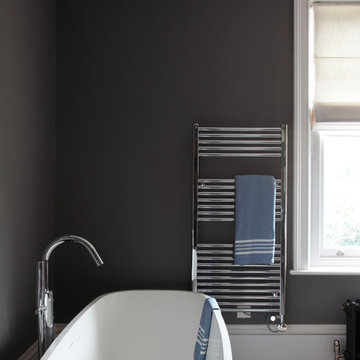
Bedwardine Road is our epic renovation and extension of a vast Victorian villa in Crystal Palace, south-east London.
Traditional architectural details such as flat brick arches and a denticulated brickwork entablature on the rear elevation counterbalance a kitchen that feels like a New York loft, complete with a polished concrete floor, underfloor heating and floor to ceiling Crittall windows.
Interiors details include as a hidden “jib” door that provides access to a dressing room and theatre lights in the master bathroom.
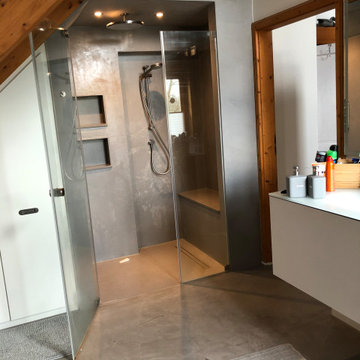
Nahtlose Wände, ein Haus ohne Fliesen
ケルンにあるラグジュアリーな中くらいなモダンスタイルのおしゃれなバスルーム (浴槽なし) (フラットパネル扉のキャビネット、グレーのキャビネット、バリアフリー、分離型トイレ、グレーのタイル、石スラブタイル、白い壁、コンクリートの床、オーバーカウンターシンク、ガラスの洗面台、グレーの床、開き戸のシャワー、白い洗面カウンター、シャワーベンチ、洗面台1つ、造り付け洗面台、板張り天井、レンガ壁) の写真
ケルンにあるラグジュアリーな中くらいなモダンスタイルのおしゃれなバスルーム (浴槽なし) (フラットパネル扉のキャビネット、グレーのキャビネット、バリアフリー、分離型トイレ、グレーのタイル、石スラブタイル、白い壁、コンクリートの床、オーバーカウンターシンク、ガラスの洗面台、グレーの床、開き戸のシャワー、白い洗面カウンター、シャワーベンチ、洗面台1つ、造り付け洗面台、板張り天井、レンガ壁) の写真
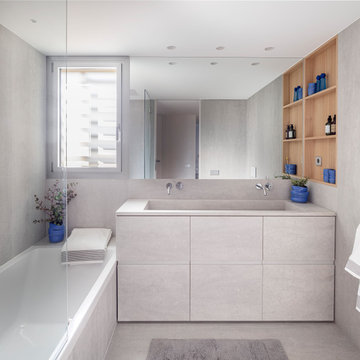
お手頃価格の中くらいなモダンスタイルのおしゃれな子供用バスルーム (落し込みパネル扉のキャビネット、グレーのキャビネット、ドロップイン型浴槽、壁掛け式トイレ、グレーのタイル、石スラブタイル、グレーの壁、磁器タイルの床、壁付け型シンク、コンクリートの洗面台、グレーの床、グレーの洗面カウンター、トイレ室、洗面台2つ、造り付け洗面台) の写真
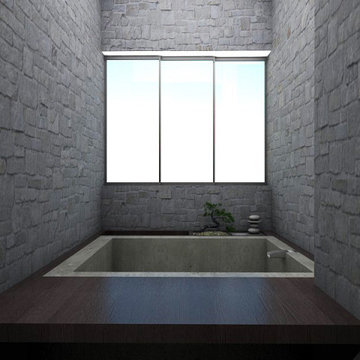
Proyecto de remodelación basado en la redistribución de los espacios y ampliación del programa de requerimientos generales del cliente.
他の地域にあるラグジュアリーな中くらいなコンテンポラリースタイルのおしゃれなマスターバスルーム (オープンシェルフ、白いキャビネット、アルコーブ型浴槽、アルコーブ型シャワー、一体型トイレ 、グレーのタイル、石スラブタイル、グレーの壁、磁器タイルの床、クオーツストーンの洗面台、オープンシャワー、白い洗面カウンター、シャワーベンチ、洗面台1つ、造り付け洗面台) の写真
他の地域にあるラグジュアリーな中くらいなコンテンポラリースタイルのおしゃれなマスターバスルーム (オープンシェルフ、白いキャビネット、アルコーブ型浴槽、アルコーブ型シャワー、一体型トイレ 、グレーのタイル、石スラブタイル、グレーの壁、磁器タイルの床、クオーツストーンの洗面台、オープンシャワー、白い洗面カウンター、シャワーベンチ、洗面台1つ、造り付け洗面台) の写真
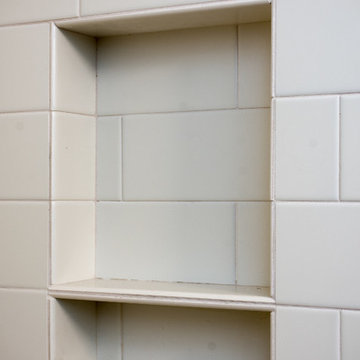
A traditional style home brought into the new century with modern touches. the space between the kitchen/dining room and living room were opened up to create a great room for a family to spend time together rather it be to set up for a party or the kids working on homework while dinner is being made. All 3.5 bathrooms were updated with a new floorplan in the master with a freestanding up and creating a large walk-in shower.
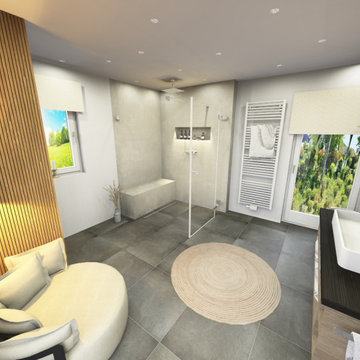
ニュルンベルクにあるお手頃価格の広いコンテンポラリースタイルのおしゃれなバスルーム (浴槽なし) (バリアフリー、壁掛け式トイレ、グレーのタイル、石スラブタイル、白い壁、磁器タイルの床、ベッセル式洗面器、人工大理石カウンター、黒い床、オープンシャワー、黒い洗面カウンター、シャワーベンチ、洗面台1つ、造り付け洗面台) の写真
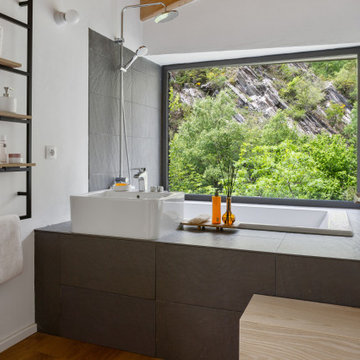
Reforma integral de una vivienda en los Pirineos Catalanes. En este proyecto hemos trabajado teniendo muy en cuenta el espacio exterior dentro de la vivienda. Hemos jugado con los materiales y las texturas, intentando resaltar la piedra en el interior. Con el color rojo y el mobiliario hemos dado un carácter muy especial al espacio. Todo el proyecto se ha realizado en colaboración con Carlos Gerhard Pi-Sunyer, arquitecto del proyecto.
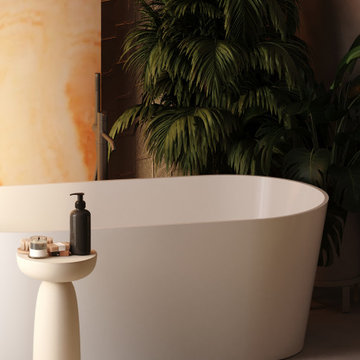
A free-standing bath is isolated by large numbers of plants, which makes the atmosphere of pleasant seclusion during bath taking.
ロンドンにあるラグジュアリーな広いモダンスタイルのおしゃれなマスターバスルーム (フラットパネル扉のキャビネット、白いキャビネット、置き型浴槽、壁掛け式トイレ、グレーのタイル、石スラブタイル、白い壁、大理石の床、一体型シンク、大理石の洗面台、白い床、白い洗面カウンター、洗面台2つ、造り付け洗面台、折り上げ天井) の写真
ロンドンにあるラグジュアリーな広いモダンスタイルのおしゃれなマスターバスルーム (フラットパネル扉のキャビネット、白いキャビネット、置き型浴槽、壁掛け式トイレ、グレーのタイル、石スラブタイル、白い壁、大理石の床、一体型シンク、大理石の洗面台、白い床、白い洗面カウンター、洗面台2つ、造り付け洗面台、折り上げ天井) の写真
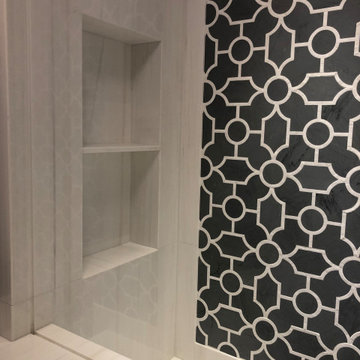
Grey and white marble mosaic and white dolomite marble slab bathroom
ニューヨークにあるラグジュアリーな中くらいなトランジショナルスタイルのおしゃれなマスターバスルーム (落し込みパネル扉のキャビネット、白いキャビネット、オープン型シャワー、一体型トイレ 、グレーのタイル、石スラブタイル、白い壁、モザイクタイル、アンダーカウンター洗面器、大理石の洗面台、グレーの床、開き戸のシャワー、白い洗面カウンター、ニッチ、洗面台1つ、造り付け洗面台) の写真
ニューヨークにあるラグジュアリーな中くらいなトランジショナルスタイルのおしゃれなマスターバスルーム (落し込みパネル扉のキャビネット、白いキャビネット、オープン型シャワー、一体型トイレ 、グレーのタイル、石スラブタイル、白い壁、モザイクタイル、アンダーカウンター洗面器、大理石の洗面台、グレーの床、開き戸のシャワー、白い洗面カウンター、ニッチ、洗面台1つ、造り付け洗面台) の写真
お手頃価格の、ラグジュアリーな浴室・バスルーム (グレーのタイル、石スラブタイル、造り付け洗面台) の写真
1