高級なマスターバスルーム・バスルーム (引戸のシャワー、白いタイル、造り付け洗面台) の写真
絞り込み:
資材コスト
並び替え:今日の人気順
写真 1〜20 枚目(全 474 枚)

ボルチモアにある高級な中くらいなビーチスタイルのおしゃれなマスターバスルーム (シェーカースタイル扉のキャビネット、白いキャビネット、置き型浴槽、アルコーブ型シャワー、白いタイル、磁器タイル、グレーの壁、磁器タイルの床、アンダーカウンター洗面器、クオーツストーンの洗面台、白い床、引戸のシャワー、白い洗面カウンター、ニッチ、洗面台2つ、造り付け洗面台、羽目板の壁) の写真
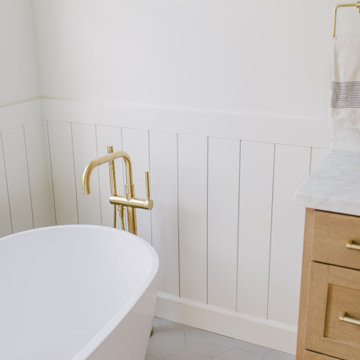
サンディエゴにある高級な中くらいなビーチスタイルのおしゃれなマスターバスルーム (シェーカースタイル扉のキャビネット、淡色木目調キャビネット、アルコーブ型浴槽、コーナー設置型シャワー、分離型トイレ、白いタイル、セラミックタイル、白い壁、セラミックタイルの床、アンダーカウンター洗面器、クオーツストーンの洗面台、マルチカラーの床、引戸のシャワー、白い洗面カウンター、ニッチ、洗面台2つ、造り付け洗面台) の写真
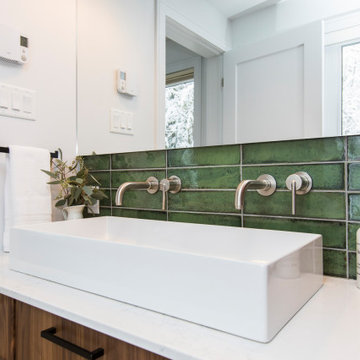
オタワにある高級な中くらいなミッドセンチュリースタイルのおしゃれなマスターバスルーム (シェーカースタイル扉のキャビネット、中間色木目調キャビネット、アルコーブ型浴槽、アルコーブ型シャワー、分離型トイレ、白いタイル、セラミックタイル、白い壁、磁器タイルの床、ベッセル式洗面器、クオーツストーンの洗面台、グレーの床、引戸のシャワー、白い洗面カウンター、ニッチ、洗面台1つ、造り付け洗面台) の写真
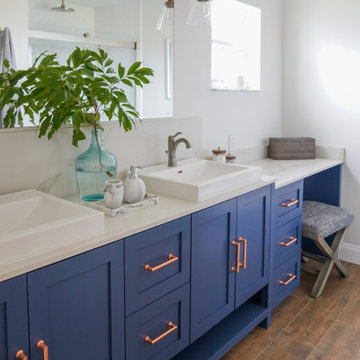
Modern Farmhouse style master bedroom with custom blue vanity designed by KJ Design Collective
マイアミにある高級な中くらいなモダンスタイルのおしゃれなマスターバスルーム (シェーカースタイル扉のキャビネット、青いキャビネット、一体型トイレ 、白いタイル、白い壁、磁器タイルの床、茶色い床、引戸のシャワー、白い洗面カウンター、洗面台2つ、造り付け洗面台) の写真
マイアミにある高級な中くらいなモダンスタイルのおしゃれなマスターバスルーム (シェーカースタイル扉のキャビネット、青いキャビネット、一体型トイレ 、白いタイル、白い壁、磁器タイルの床、茶色い床、引戸のシャワー、白い洗面カウンター、洗面台2つ、造り付け洗面台) の写真
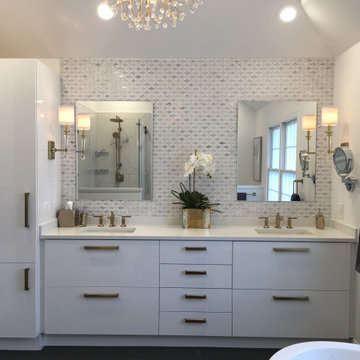
White high gloss flat panel cabinetry with gold handles
ニューヨークにある高級な広いトランジショナルスタイルのおしゃれなマスターバスルーム (フラットパネル扉のキャビネット、白いキャビネット、置き型浴槽、オープン型シャワー、分離型トイレ、白いタイル、磁器タイル、白い壁、磁器タイルの床、アンダーカウンター洗面器、クオーツストーンの洗面台、グレーの床、引戸のシャワー、白い洗面カウンター、シャワーベンチ、洗面台2つ、造り付け洗面台) の写真
ニューヨークにある高級な広いトランジショナルスタイルのおしゃれなマスターバスルーム (フラットパネル扉のキャビネット、白いキャビネット、置き型浴槽、オープン型シャワー、分離型トイレ、白いタイル、磁器タイル、白い壁、磁器タイルの床、アンダーカウンター洗面器、クオーツストーンの洗面台、グレーの床、引戸のシャワー、白い洗面カウンター、シャワーベンチ、洗面台2つ、造り付け洗面台) の写真

ボイシにある高級な中くらいなコンテンポラリースタイルのおしゃれなマスターバスルーム (フラットパネル扉のキャビネット、中間色木目調キャビネット、アルコーブ型シャワー、分離型トイレ、白いタイル、磁器タイル、グレーの壁、磁器タイルの床、ベッセル式洗面器、グレーの床、引戸のシャワー、白い洗面カウンター、洗面台1つ、造り付け洗面台、壁紙) の写真
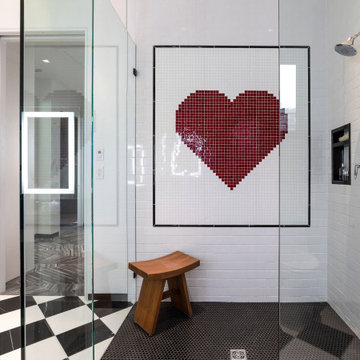
Bathroom pixel tile wall art.
ULFBUILT pays close attention to detail so that they can make your dream home into a reality.
デンバーにある高級な広いコンテンポラリースタイルのおしゃれなマスターバスルーム (黒いタイル、赤いタイル、白いタイル、シェーカースタイル扉のキャビネット、白いキャビネット、アルコーブ型シャワー、一体型トイレ 、セラミックタイル、白い壁、セラミックタイルの床、御影石の洗面台、白い床、引戸のシャワー、黒い洗面カウンター、洗面台1つ、造り付け洗面台、白い天井、アンダーカウンター洗面器) の写真
デンバーにある高級な広いコンテンポラリースタイルのおしゃれなマスターバスルーム (黒いタイル、赤いタイル、白いタイル、シェーカースタイル扉のキャビネット、白いキャビネット、アルコーブ型シャワー、一体型トイレ 、セラミックタイル、白い壁、セラミックタイルの床、御影石の洗面台、白い床、引戸のシャワー、黒い洗面カウンター、洗面台1つ、造り付け洗面台、白い天井、アンダーカウンター洗面器) の写真
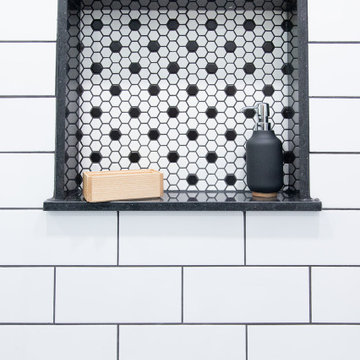
Niche in the bathroom shower
ボストンにある高級な中くらいなモダンスタイルのおしゃれなマスターバスルーム (青いキャビネット、置き型浴槽、オープン型シャワー、白いタイル、セラミックタイル、ベージュの壁、淡色無垢フローリング、黒い床、引戸のシャワー、白い洗面カウンター、ニッチ、洗面台2つ、造り付け洗面台) の写真
ボストンにある高級な中くらいなモダンスタイルのおしゃれなマスターバスルーム (青いキャビネット、置き型浴槽、オープン型シャワー、白いタイル、セラミックタイル、ベージュの壁、淡色無垢フローリング、黒い床、引戸のシャワー、白い洗面カウンター、ニッチ、洗面台2つ、造り付け洗面台) の写真

Shot of the bathroom from the sink area.
アトランタにある高級な広いラスティックスタイルのおしゃれなマスターバスルーム (フラットパネル扉のキャビネット、中間色木目調キャビネット、置き型浴槽、コーナー設置型シャワー、一体型トイレ 、白いタイル、白い壁、テラコッタタイルの床、ベッセル式洗面器、御影石の洗面台、茶色い床、引戸のシャワー、ベージュのカウンター、トイレ室、洗面台2つ、造り付け洗面台、板張り天井、レンガ壁) の写真
アトランタにある高級な広いラスティックスタイルのおしゃれなマスターバスルーム (フラットパネル扉のキャビネット、中間色木目調キャビネット、置き型浴槽、コーナー設置型シャワー、一体型トイレ 、白いタイル、白い壁、テラコッタタイルの床、ベッセル式洗面器、御影石の洗面台、茶色い床、引戸のシャワー、ベージュのカウンター、トイレ室、洗面台2つ、造り付け洗面台、板張り天井、レンガ壁) の写真

Le projet :
Un appartement familial de 135m2 des années 80 sans style ni charme, avec une petite cuisine isolée et désuète bénéficie d’une rénovation totale au style affirmé avec une grande cuisine semi ouverte sur le séjour, un véritable espace parental, deux chambres pour les enfants avec salle de bains et bureau indépendant.
Notre solution :
Nous déposons les cloisons en supprimant une chambre qui était attenante au séjour et ainsi bénéficier d’un grand volume pour la pièce à vivre avec une cuisine semi ouverte de couleur noire, séparée du séjour par des verrières.
Une crédence en miroir fumé renforce encore la notion d’espace et une banquette sur mesure permet d’ajouter un coin repas supplémentaire souhaité convivial et simple pour de jeunes enfants.
Le salon est entièrement décoré dans les tons bleus turquoise avec une bibliothèque monumentale de la même couleur, prolongée jusqu’à l’entrée grâce à un meuble sur mesure dissimulant entre autre le tableau électrique. Le grand canapé en velours bleu profond configure l’espace salon face à la bibliothèque alors qu’une grande table en verre est entourée de chaises en velours turquoise sur un tapis graphique du même camaïeu.
Nous avons condamné l’accès entre la nouvelle cuisine et l’espace nuit placé de l’autre côté d’un mur porteur. Nous avons ainsi un grand espace parental avec une chambre et une salle de bains lumineuses. Un carrelage mural blanc est posé en chevrons, et la salle de bains intégre une grande baignoire double ainsi qu’une douche à l’italienne. Celle-ci bénéficie de lumière en second jour grâce à une verrière placée sur la cloison côté chambre. Nous avons créé un dressing en U, fermé par une porte coulissante de type verrière.
Les deux chambres enfants communiquent directement sur une salle de bains aux couleurs douces et au carrelage graphique.
L’ancienne cuisine, placée près de l’entrée est aménagée en chambre d’amis-bureau avec un canapé convertible et des rangements astucieux.
Le style :
L’appartement joue les contrastes et ose la couleur dans les espaces à vivre avec un joli bleu turquoise associé à un noir graphique affirmé sur la cuisine, le carrelage au sol et les verrières. Les espaces nuit jouent d’avantage la sobriété dans des teintes neutres. L’ensemble allie style et simplicité d’usage, en accord avec le mode de vie de cette famille parisienne très active avec de jeunes enfants.

A beautiful modern bathroom with a recessed panel vanity set with stone gray coloring and a black metallic faucet. The counter is a white quartz countertop with a large square mirror and light fixture hug above. The flooring is a brick laid white tile. The walls are white with medium white trim. The bathtub is a free standing square tub with a black metallic faucet. This alcove styled shower is surround by a snow white, textured tile on three sides and a glass hinged door on one side. The shower head and knobs as well as the glass door handle and track are a metallic black color. On one side there is a white quartz shower bench. Inside of the shower niche is a beautiful combination of brick laid gray splashed tiles. The flooring in the shower is composed of gray, matte chalkboard, small tiles.

This primary en suite bath by Galaxy Building features a deep soaking tub, large shower, toilet compartment, custom vanity, skylight and tiled wall/backsplash. In House Photography.

The kitchen and bathroom renovations have resulted in a large Main House with modern grey accents. The kitchen was upgraded with new quartz countertops, cabinetry, an under-mount sink, and stainless steel appliances, including a double oven. The white farm sink looks excellent when combined with the Havenwood chevron mosaic porcelain tile. Over the island kitchen island panel, functional recessed lighting, and pendant lights provide that luxury air.
Remarkable features such as the tile flooring, a tile shower, and an attractive screen door slider were used in the bathroom remodeling. The Feiss Mercer Oil-Rubbed Bronze Bathroom Vanity Light, which is well-blended to the Grey Shakers cabinet and Jeffrey Alexander Merrick Cabinet Pull in Matte Black serving as sink base cabinets, has become a centerpiece of this bathroom renovation.
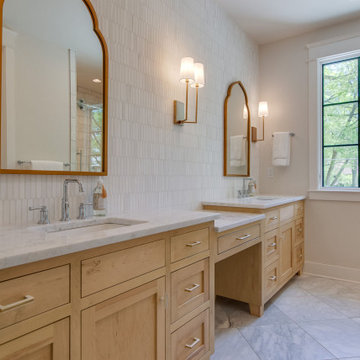
ナッシュビルにある高級な広いトランジショナルスタイルのおしゃれなマスターバスルーム (シェーカースタイル扉のキャビネット、淡色木目調キャビネット、アルコーブ型シャワー、白いタイル、石タイル、白い壁、大理石の床、アンダーカウンター洗面器、大理石の洗面台、引戸のシャワー、白い洗面カウンター、洗面台2つ、造り付け洗面台) の写真
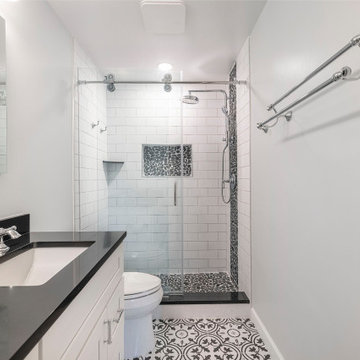
Modern farmhouse bathroom project with black and white flower patterned tiles,
white built-in vanity, black engineered quartz, recessed medicine cabinets, polished chrome fixtures, walk-in shower with sliding glass door, subway wall tiles and black pebble shower floor tiles.
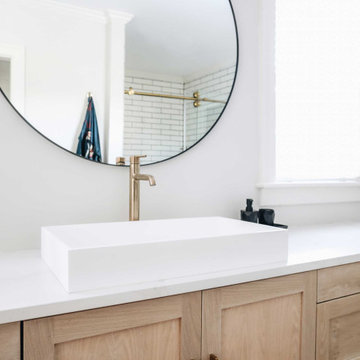
For this bathroom renovation, the first thing we needed to address was it’s functionally. The layout needed some major changes in order to consolidate all three separate closet spaces into one main walk-in closet. I believe that the flow of a room can really increase its usability and it’s the most important part of any design project. By shifting the closets around, we were also able to double the size of the shower. With all that extra shower space, we designed a walk-in shower that features a beautiful and bold free-standing tub. I am obsessing over this design element. The shower combination is definitely my favorite part of this project.
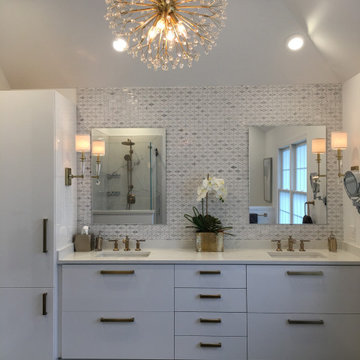
White high gloss flat panel cabinetry with gold handles. Gray & white marble tiled accent wall.
ニューヨークにある高級な広いトランジショナルスタイルのおしゃれなマスターバスルーム (フラットパネル扉のキャビネット、白いキャビネット、置き型浴槽、オープン型シャワー、分離型トイレ、白いタイル、磁器タイル、白い壁、磁器タイルの床、アンダーカウンター洗面器、クオーツストーンの洗面台、グレーの床、引戸のシャワー、白い洗面カウンター、シャワーベンチ、洗面台2つ、造り付け洗面台) の写真
ニューヨークにある高級な広いトランジショナルスタイルのおしゃれなマスターバスルーム (フラットパネル扉のキャビネット、白いキャビネット、置き型浴槽、オープン型シャワー、分離型トイレ、白いタイル、磁器タイル、白い壁、磁器タイルの床、アンダーカウンター洗面器、クオーツストーンの洗面台、グレーの床、引戸のシャワー、白い洗面カウンター、シャワーベンチ、洗面台2つ、造り付け洗面台) の写真
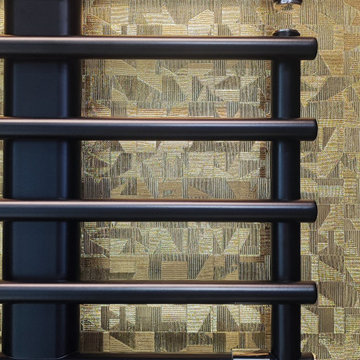
Porte coulissante de la salle d'eau
レンヌにある高級な中くらいなコンテンポラリースタイルのおしゃれなマスターバスルーム (インセット扉のキャビネット、黒いキャビネット、アルコーブ型シャワー、白いタイル、ライムストーンタイル、青い壁、淡色無垢フローリング、アンダーカウンター洗面器、クオーツストーンの洗面台、引戸のシャワー、白い洗面カウンター、洗面台2つ、造り付け洗面台) の写真
レンヌにある高級な中くらいなコンテンポラリースタイルのおしゃれなマスターバスルーム (インセット扉のキャビネット、黒いキャビネット、アルコーブ型シャワー、白いタイル、ライムストーンタイル、青い壁、淡色無垢フローリング、アンダーカウンター洗面器、クオーツストーンの洗面台、引戸のシャワー、白い洗面カウンター、洗面台2つ、造り付け洗面台) の写真

A beautiful tiled shower utilizing the "wood look" tile to create a natural and organic feel. A shower niche and bench both use the same honey coloured tile to create a cohesive look. A creamy white coloured shower floor brings together the look. The black shower fixtures add some drama to the design.
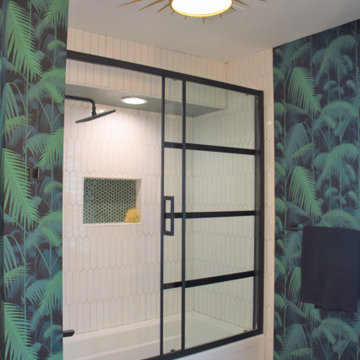
Circa Light Fixture
ボルチモアにある高級な小さなトロピカルスタイルのおしゃれなマスターバスルーム (フラットパネル扉のキャビネット、中間色木目調キャビネット、アルコーブ型浴槽、アルコーブ型シャワー、分離型トイレ、白いタイル、磁器タイル、緑の壁、磁器タイルの床、アンダーカウンター洗面器、クオーツストーンの洗面台、黒い床、引戸のシャワー、白い洗面カウンター、洗濯室、洗面台2つ、造り付け洗面台、壁紙) の写真
ボルチモアにある高級な小さなトロピカルスタイルのおしゃれなマスターバスルーム (フラットパネル扉のキャビネット、中間色木目調キャビネット、アルコーブ型浴槽、アルコーブ型シャワー、分離型トイレ、白いタイル、磁器タイル、緑の壁、磁器タイルの床、アンダーカウンター洗面器、クオーツストーンの洗面台、黒い床、引戸のシャワー、白い洗面カウンター、洗濯室、洗面台2つ、造り付け洗面台、壁紙) の写真
高級なマスターバスルーム・バスルーム (引戸のシャワー、白いタイル、造り付け洗面台) の写真
1