高級な浴室・バスルーム (モザイクタイル、黒い床、ピンクの床、バリアフリー) の写真
絞り込み:
資材コスト
並び替え:今日の人気順
写真 1〜20 枚目(全 62 枚)
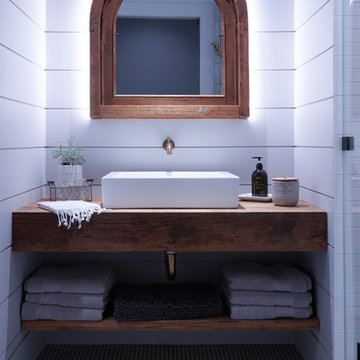
Jane Beiles Photography
ニューヨークにある高級な小さなカントリー風のおしゃれなバスルーム (浴槽なし) (中間色木目調キャビネット、バリアフリー、一体型トイレ 、白いタイル、サブウェイタイル、白い壁、モザイクタイル、ベッセル式洗面器、黒い床、開き戸のシャワー) の写真
ニューヨークにある高級な小さなカントリー風のおしゃれなバスルーム (浴槽なし) (中間色木目調キャビネット、バリアフリー、一体型トイレ 、白いタイル、サブウェイタイル、白い壁、モザイクタイル、ベッセル式洗面器、黒い床、開き戸のシャワー) の写真
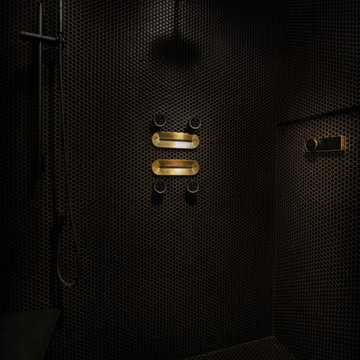
カンザスシティにある高級な中くらいなミッドセンチュリースタイルのおしゃれなマスターバスルーム (バリアフリー、黒い壁、モザイクタイル、黒い床、開き戸のシャワー、シャワーベンチ) の写真
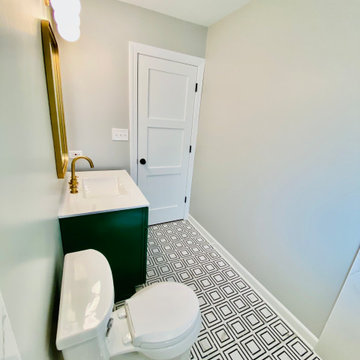
Beautiful modern designed hall bathroom. A wonderful black and white mosaic tile that flows throughout the bathroom right into the shower with a zero clearance base. No curb or steps needed, a fixed piece of glass to keep water in but still show the beauty in your tire choice.

This award-winning whole house renovation of a circa 1875 single family home in the historic Capitol Hill neighborhood of Washington DC provides the client with an open and more functional layout without requiring an addition. After major structural repairs and creating one uniform floor level and ceiling height, we were able to make a truly open concept main living level, achieving the main goal of the client. The large kitchen was designed for two busy home cooks who like to entertain, complete with a built-in mud bench. The water heater and air handler are hidden inside full height cabinetry. A new gas fireplace clad with reclaimed vintage bricks graces the dining room. A new hand-built staircase harkens to the home's historic past. The laundry was relocated to the second floor vestibule. The three upstairs bathrooms were fully updated as well. Final touches include new hardwood floor and color scheme throughout the home.
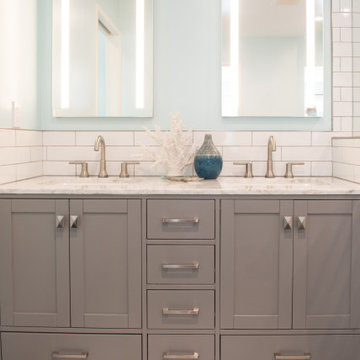
サンディエゴにある高級な中くらいなビーチスタイルのおしゃれなマスターバスルーム (グレーのキャビネット、置き型浴槽、バリアフリー、白いタイル、青い壁、モザイクタイル、オーバーカウンターシンク、大理石の洗面台、黒い床、開き戸のシャワー、マルチカラーの洗面カウンター、トイレ室、洗面台2つ、独立型洗面台) の写真
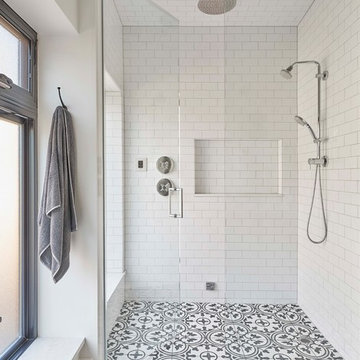
シカゴにある高級な中くらいなトランジショナルスタイルのおしゃれなマスターバスルーム (家具調キャビネット、中間色木目調キャビネット、バリアフリー、分離型トイレ、白いタイル、セラミックタイル、白い壁、モザイクタイル、アンダーカウンター洗面器、黒い床、開き戸のシャワー) の写真
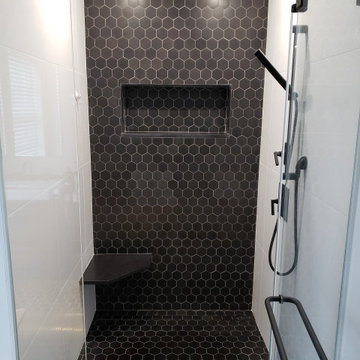
Master bathroom, part of a master suite addition above a two car garage. Designed and Built by us. Black and white with a natural walnut vanity to warm the space up. Ran the small hex floors tiles up the back shower wall. No threshold and linear shower drain give this shower a seamless look and function. All matte black finishes by Symmons.
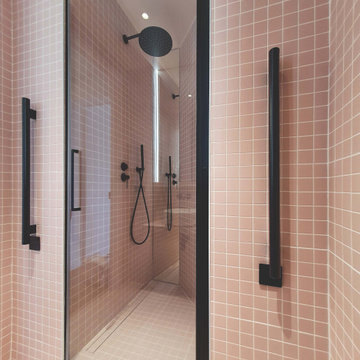
パリにある高級な小さなコンテンポラリースタイルのおしゃれなマスターバスルーム (インセット扉のキャビネット、バリアフリー、壁掛け式トイレ、ピンクのタイル、セメントタイル、モザイクタイル、コンソール型シンク、タイルの洗面台、ピンクの床、開き戸のシャワー、洗面台1つ、造り付け洗面台) の写真
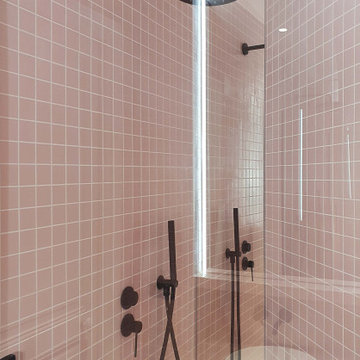
パリにある高級な小さなコンテンポラリースタイルのおしゃれなマスターバスルーム (インセット扉のキャビネット、バリアフリー、壁掛け式トイレ、ピンクのタイル、セメントタイル、モザイクタイル、コンソール型シンク、タイルの洗面台、ピンクの床、開き戸のシャワー、洗面台1つ、造り付け洗面台) の写真
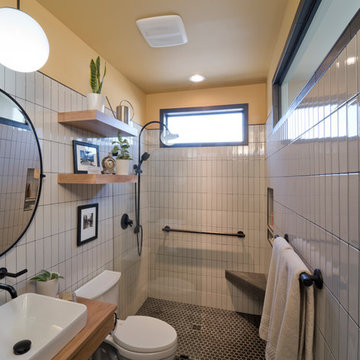
This award-winning whole house renovation of a circa 1875 single family home in the historic Capitol Hill neighborhood of Washington DC provides the client with an open and more functional layout without requiring an addition. After major structural repairs and creating one uniform floor level and ceiling height, we were able to make a truly open concept main living level, achieving the main goal of the client. The large kitchen was designed for two busy home cooks who like to entertain, complete with a built-in mud bench. The water heater and air handler are hidden inside full height cabinetry. A new gas fireplace clad with reclaimed vintage bricks graces the dining room. A new hand-built staircase harkens to the home's historic past. The laundry was relocated to the second floor vestibule. The three upstairs bathrooms were fully updated as well. Final touches include new hardwood floor and color scheme throughout the home.
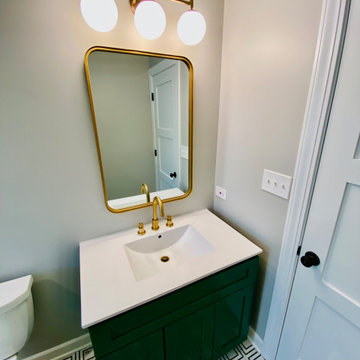
Beautiful modern designed hall bathroom. A wonderful black and white mosaic tile that flows throughout the bathroom right into the shower with a zero clearance base. No curb or steps needed, a fixed piece of glass to keep water in but still show the beauty in your tire choice.
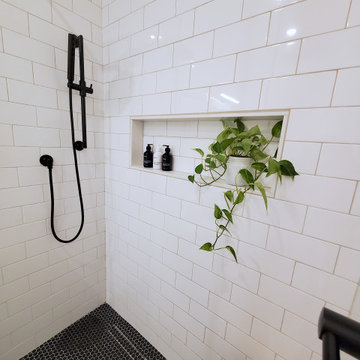
This was a small Principal Bathroom so we maximized the space by installing a curbless shower and keeping the tile small and the same throughout on the main floor. The white tile allows the black plumbing fixtures to stand out and the custom grey vanity is maximized for storage, but allows the floor to show, creating the illusion of more space. A centred standing height niche is perfect for bathroom products in the shower. The tall ceiling height is emphasized by the floor to ceiling, black trimmed shower glass. The black trim is repeated on the custom mirror.
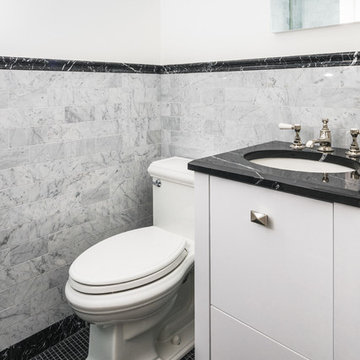
ニューヨークにある高級な小さなトランジショナルスタイルのおしゃれなバスルーム (浴槽なし) (フラットパネル扉のキャビネット、グレーのキャビネット、一体型トイレ 、グレーのタイル、モザイクタイル、白い壁、モザイクタイル、大理石の洗面台、バリアフリー、アンダーカウンター洗面器、黒い床、黒い洗面カウンター、洗面台1つ、独立型洗面台) の写真
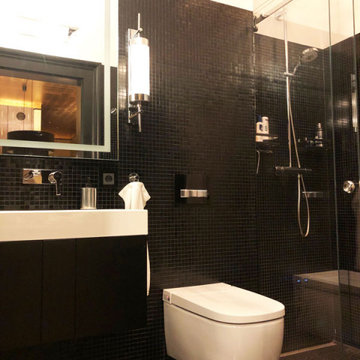
Umgestaltung einer Münchner Altbauwohnung im eklektischen Stil mit vielen raffinierten Details wie der blattvergoldeten Decke im Entrée, einem versenkbaren TV- Gerät im Schlafzimmer und Bädern in schwarzem Glasmosaik gefliest.
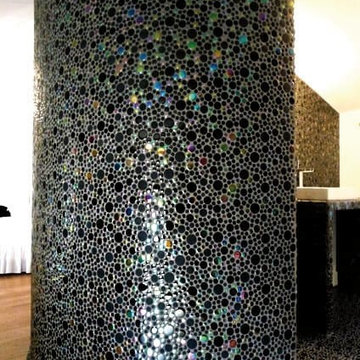
リヨンにある高級な中くらいなトランジショナルスタイルのおしゃれなバスルーム (浴槽なし) (バリアフリー、黒いタイル、モザイクタイル、黒い壁、モザイクタイル、ベッセル式洗面器、タイルの洗面台、黒い床、オープンシャワー) の写真
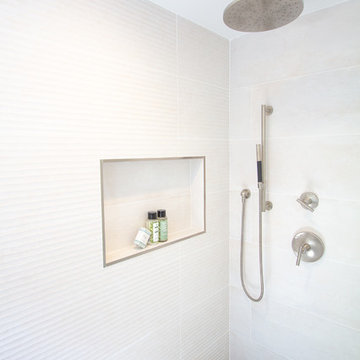
The shower was equipped with some of Kohler’s finest; a rain head and a separate hand shower which gave it that spa-like feel.
フィラデルフィアにある高級なモダンスタイルのおしゃれなマスターバスルーム (白いタイル、モザイクタイル、黒い床、バリアフリー、ベージュの壁、珪岩の洗面台) の写真
フィラデルフィアにある高級なモダンスタイルのおしゃれなマスターバスルーム (白いタイル、モザイクタイル、黒い床、バリアフリー、ベージュの壁、珪岩の洗面台) の写真
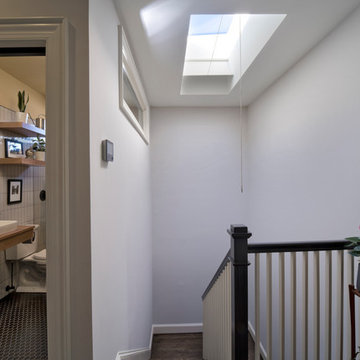
This award-winning whole house renovation of a circa 1875 single family home in the historic Capitol Hill neighborhood of Washington DC provides the client with an open and more functional layout without requiring an addition. After major structural repairs and creating one uniform floor level and ceiling height, we were able to make a truly open concept main living level, achieving the main goal of the client. The large kitchen was designed for two busy home cooks who like to entertain, complete with a built-in mud bench. The water heater and air handler are hidden inside full height cabinetry. A new gas fireplace clad with reclaimed vintage bricks graces the dining room. A new hand-built staircase harkens to the home's historic past. The laundry was relocated to the second floor vestibule. The three upstairs bathrooms were fully updated as well. Final touches include new hardwood floor and color scheme throughout the home.
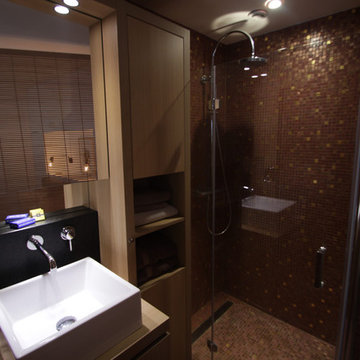
Ce bloc de salle de bain contemporain de la marque Kitchoo est à la fois élégant et astucieux. Compact il offre un maximum de rangements et dissimule même un lave linge de 3kg dans le placard sous vasque !
Crédits de la photo : Mojo Home
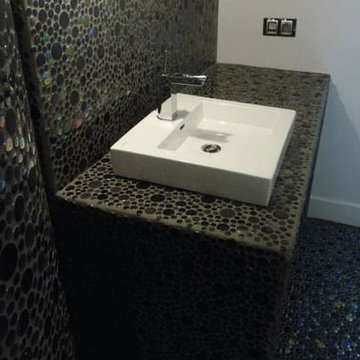
リヨンにある高級な中くらいなトランジショナルスタイルのおしゃれなバスルーム (浴槽なし) (バリアフリー、黒いタイル、モザイクタイル、黒い壁、モザイクタイル、ベッセル式洗面器、タイルの洗面台、黒い床、オープンシャワー) の写真
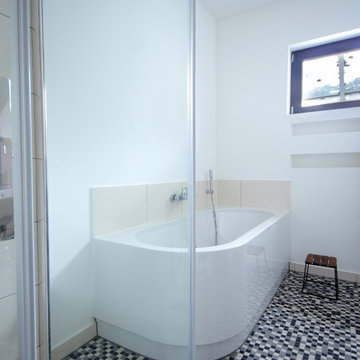
Die hochwertige gläserne Duschkabine nimmt dem kleinen Badezimmer kein Licht und gibt den Blick in den Raum frei, sodass das Badezimmer offen und großzügig wirkt obwohl die Grundfläche unter 10 qm liegt. Die abgerundete Badewanne unterstützt diesen fließenden leichten Eindruck und fügt sich gut in die Ecksituation ein.Der Originalfussboden aus einem Schwarzgrauweißen Kachelmosaik wurde saniert und als charaktervolles Gestaltungselement des 60er Jahre Architektenhauses belassen.
Fotografie: Cristian Goltz-Lopéz, Frankfurt
高級な浴室・バスルーム (モザイクタイル、黒い床、ピンクの床、バリアフリー) の写真
1