高級な浴室・バスルーム (セメントタイルの床、無垢フローリング、石スラブタイル、グレーの壁) の写真
絞り込み:
資材コスト
並び替え:今日の人気順
写真 1〜20 枚目(全 32 枚)
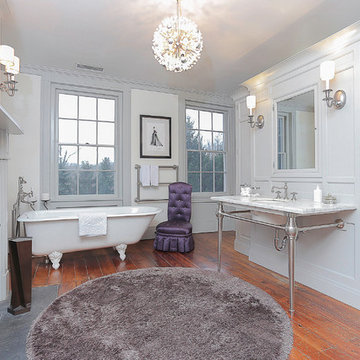
ニューヨークにある高級な中くらいなカントリー風のおしゃれなマスターバスルーム (レイズドパネル扉のキャビネット、猫足バスタブ、グレーの壁、大理石の洗面台、グレーのキャビネット、分離型トイレ、石スラブタイル、無垢フローリング、ペデスタルシンク) の写真
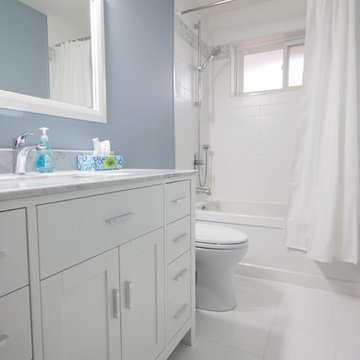
A renovation which opened up an existing small first floor footprint. A great traditional/contemporary mixture of design and finishes throughout the house. A new family room was created along with a guest room, bathroom and dedicated laundry area. The master bedroom was also given it's own en-suite, which it did not previous have.
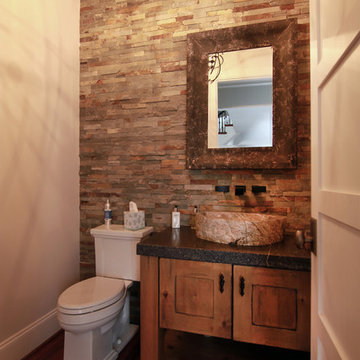
ローリーにある高級な小さなトランジショナルスタイルのおしゃれな浴室 (シェーカースタイル扉のキャビネット、ヴィンテージ仕上げキャビネット、一体型トイレ 、石スラブタイル、グレーの壁、無垢フローリング、ベッセル式洗面器、ソープストーンの洗面台) の写真
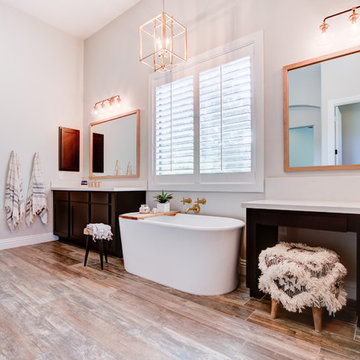
フェニックスにある高級な広いトランジショナルスタイルのおしゃれなマスターバスルーム (シェーカースタイル扉のキャビネット、濃色木目調キャビネット、置き型浴槽、コーナー設置型シャワー、分離型トイレ、グレーのタイル、石スラブタイル、グレーの壁、無垢フローリング、アンダーカウンター洗面器、クオーツストーンの洗面台、グレーの床、開き戸のシャワー) の写真
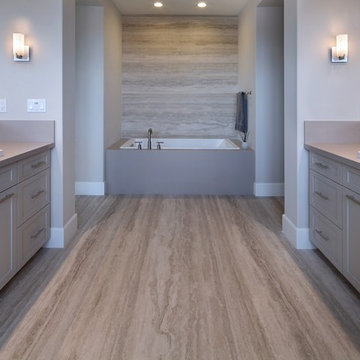
ポートランドにある高級な広いトランジショナルスタイルのおしゃれなマスターバスルーム (シェーカースタイル扉のキャビネット、グレーのキャビネット、ドロップイン型浴槽、ベージュのタイル、茶色いタイル、グレーのタイル、石スラブタイル、グレーの壁、無垢フローリング、オーバーカウンターシンク、人工大理石カウンター、茶色い床) の写真
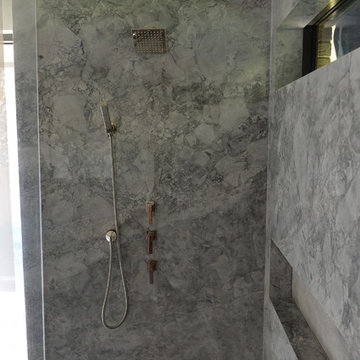
The master bathroom upholds the modern tradition of the home by incorporating the custom wood cabinetry with white, polished marble. Here, Bianco Extra marble is used for the countertops and fully cladded backsplash that extends to the ceiling.Adjacent to the vanity is a grey goose wall and shower. By creating a custom curbless shower, the stone is able to be carried from floor-to-ceiling and wall-to-wall to create a stunning accent wall that is the perfect compliment to the sleek surfaces of the cabinetry and countertops.
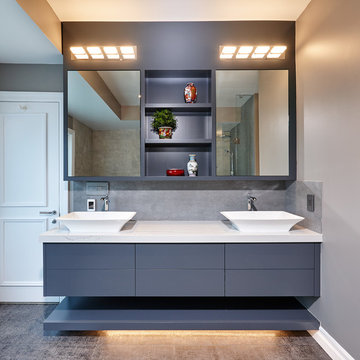
トロントにある高級な広いコンテンポラリースタイルのおしゃれなマスターバスルーム (フラットパネル扉のキャビネット、グレーのキャビネット、コーナー設置型シャワー、分離型トイレ、グレーのタイル、石スラブタイル、グレーの壁、無垢フローリング、ベッセル式洗面器、珪岩の洗面台、茶色い床、開き戸のシャワー、白い洗面カウンター) の写真
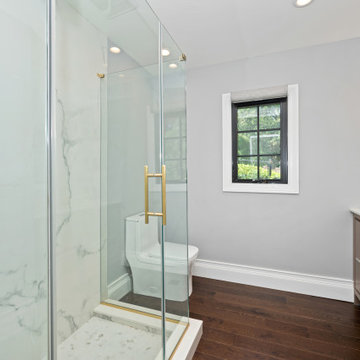
Basement Bathroom
ニューヨークにある高級な中くらいなトランジショナルスタイルのおしゃれな浴室 (フラットパネル扉のキャビネット、淡色木目調キャビネット、一体型トイレ 、グレーのタイル、石スラブタイル、グレーの壁、無垢フローリング、アンダーカウンター洗面器、クオーツストーンの洗面台、茶色い床、白い洗面カウンター、洗面台1つ、造り付け洗面台) の写真
ニューヨークにある高級な中くらいなトランジショナルスタイルのおしゃれな浴室 (フラットパネル扉のキャビネット、淡色木目調キャビネット、一体型トイレ 、グレーのタイル、石スラブタイル、グレーの壁、無垢フローリング、アンダーカウンター洗面器、クオーツストーンの洗面台、茶色い床、白い洗面カウンター、洗面台1つ、造り付け洗面台) の写真
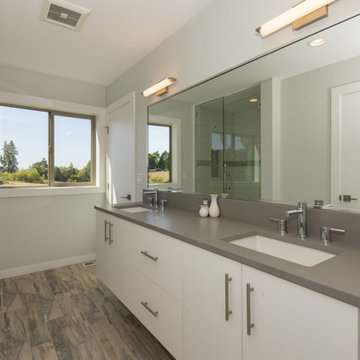
Master bath remodel. The clean lines of this Master Bathroom remodel are enhanced by the petrified wood plank flooring.
Photo's provided by Joseph Kim
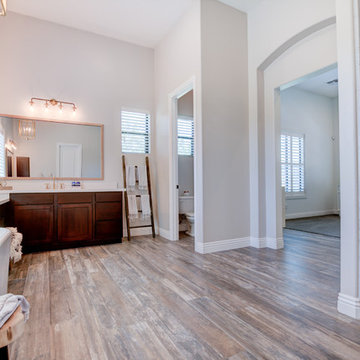
フェニックスにある高級な広いトランジショナルスタイルのおしゃれなマスターバスルーム (シェーカースタイル扉のキャビネット、濃色木目調キャビネット、置き型浴槽、コーナー設置型シャワー、分離型トイレ、グレーのタイル、石スラブタイル、グレーの壁、無垢フローリング、アンダーカウンター洗面器、クオーツストーンの洗面台、グレーの床、開き戸のシャワー) の写真
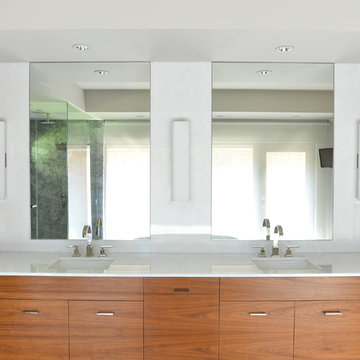
The master bathroom upholds the modern tradition of the home by incorporating the custom wood cabinetry with white, polished marble. Here, Bianco Extra marble is used for the countertops and fully cladded backsplash that extends to the ceiling.Adjacent to the vanity is a grey goose wall and shower. By creating a custom curbless shower, the stone is able to be carried from floor-to-ceiling and wall-to-wall to create a stunning accent wall that is the perfect compliment to the sleek surfaces of the cabinetry and countertops.
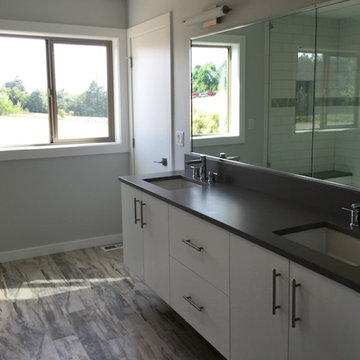
Beautiful contemporary master bathroom with a clean, fresh look. White cabinets and a taupe quartz countertop are accented by a wood plank tile. Merging a warm traditional flooring with the contemporary cabinet creates a wonderful unique space.
Photo's provided for Joseph Kim
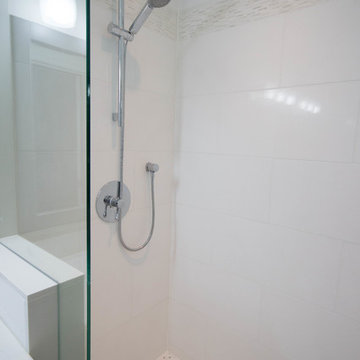
A renovation which opened up an existing small first floor footprint. A great traditional/contemporary mixture of design and finishes throughout the house. A new family room was created along with a guest room, bathroom and dedicated laundry area. The master bedroom was also given it's own en-suite, which it did not previous have.
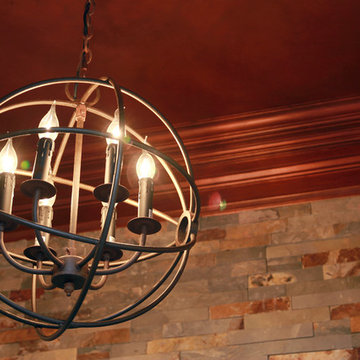
ローリーにある高級な小さなトランジショナルスタイルのおしゃれな浴室 (シェーカースタイル扉のキャビネット、ヴィンテージ仕上げキャビネット、石スラブタイル、グレーの壁、無垢フローリング、ベッセル式洗面器、ソープストーンの洗面台) の写真
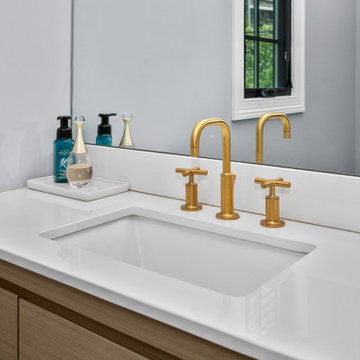
Basement Bathroom
ニューヨークにある高級な中くらいなトランジショナルスタイルのおしゃれな浴室 (フラットパネル扉のキャビネット、淡色木目調キャビネット、一体型トイレ 、グレーのタイル、石スラブタイル、グレーの壁、無垢フローリング、アンダーカウンター洗面器、クオーツストーンの洗面台、茶色い床、白い洗面カウンター、洗面台1つ、造り付け洗面台) の写真
ニューヨークにある高級な中くらいなトランジショナルスタイルのおしゃれな浴室 (フラットパネル扉のキャビネット、淡色木目調キャビネット、一体型トイレ 、グレーのタイル、石スラブタイル、グレーの壁、無垢フローリング、アンダーカウンター洗面器、クオーツストーンの洗面台、茶色い床、白い洗面カウンター、洗面台1つ、造り付け洗面台) の写真
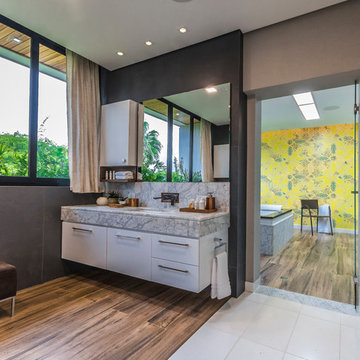
Luis Ontiveros @ontiveros
他の地域にある高級な巨大なエクレクティックスタイルのおしゃれなバスルーム (浴槽なし) (フラットパネル扉のキャビネット、白いキャビネット、大型浴槽、ダブルシャワー、グレーのタイル、石スラブタイル、グレーの壁、無垢フローリング、アンダーカウンター洗面器、大理石の洗面台) の写真
他の地域にある高級な巨大なエクレクティックスタイルのおしゃれなバスルーム (浴槽なし) (フラットパネル扉のキャビネット、白いキャビネット、大型浴槽、ダブルシャワー、グレーのタイル、石スラブタイル、グレーの壁、無垢フローリング、アンダーカウンター洗面器、大理石の洗面台) の写真
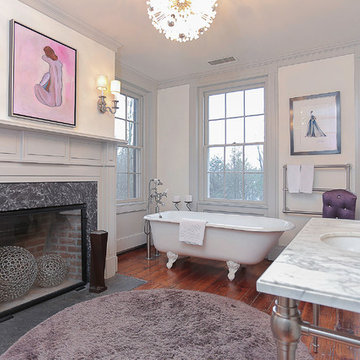
ニューヨークにある高級な中くらいなカントリー風のおしゃれなマスターバスルーム (レイズドパネル扉のキャビネット、猫足バスタブ、グレーの壁、大理石の洗面台、グレーのキャビネット、分離型トイレ、石スラブタイル、無垢フローリング、ペデスタルシンク) の写真
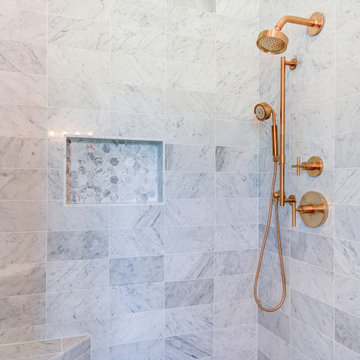
フェニックスにある高級な広いトランジショナルスタイルのおしゃれなマスターバスルーム (シェーカースタイル扉のキャビネット、濃色木目調キャビネット、置き型浴槽、コーナー設置型シャワー、分離型トイレ、グレーのタイル、石スラブタイル、グレーの壁、無垢フローリング、アンダーカウンター洗面器、クオーツストーンの洗面台、グレーの床、開き戸のシャワー) の写真
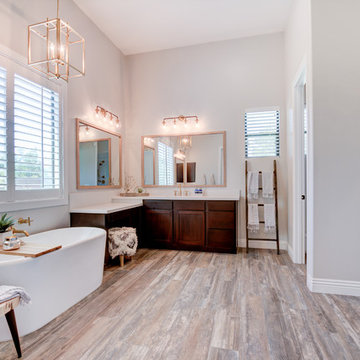
フェニックスにある高級な広いトランジショナルスタイルのおしゃれなマスターバスルーム (シェーカースタイル扉のキャビネット、濃色木目調キャビネット、置き型浴槽、コーナー設置型シャワー、分離型トイレ、グレーのタイル、石スラブタイル、グレーの壁、無垢フローリング、アンダーカウンター洗面器、クオーツストーンの洗面台、グレーの床、開き戸のシャワー) の写真
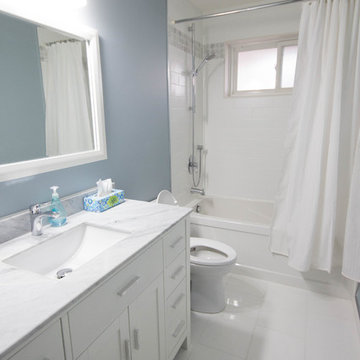
A renovation which opened up an existing small first floor footprint. A great traditional/contemporary mixture of design and finishes throughout the house. A new family room was created along with a guest room, bathroom and dedicated laundry area. The master bedroom was also given it's own en-suite, which it did not previous have.
高級な浴室・バスルーム (セメントタイルの床、無垢フローリング、石スラブタイル、グレーの壁) の写真
1