高級な浴室・バスルーム (セメントタイルの床、セラミックタイルの床、ライムストーンの床、ベージュの壁) の写真
絞り込み:
資材コスト
並び替え:今日の人気順
写真 1〜20 枚目(全 11,503 枚)

Masterpiece Retreat: The Master Bathroom
The master bathroom embodies the epitome of tranquility. Luxe gold fixtures complement the double vanity mirrors, trimmed in a warm Gilded" finish, their elongated rectangular shapes softened by rounded edges. The vanity, painted in a “Slate" hue, offers ample storage and features two undermount sinks atop a Polarstone Pure Opal countertop. Materika sand matte floor tiles provide a soothing foundation, while Dolomite shower walls and a Starphire glass half shower door create a seamless, light-filled space.

View towards walk-in shower. This space used to be the original closet to the master bedroom.
サンフランシスコにある高級な小さなミッドセンチュリースタイルのおしゃれなマスターバスルーム (フラットパネル扉のキャビネット、濃色木目調キャビネット、オープン型シャワー、壁掛け式トイレ、白いタイル、セラミックタイル、ベージュの壁、セラミックタイルの床、アンダーカウンター洗面器、クオーツストーンの洗面台、黒い床、開き戸のシャワー) の写真
サンフランシスコにある高級な小さなミッドセンチュリースタイルのおしゃれなマスターバスルーム (フラットパネル扉のキャビネット、濃色木目調キャビネット、オープン型シャワー、壁掛け式トイレ、白いタイル、セラミックタイル、ベージュの壁、セラミックタイルの床、アンダーカウンター洗面器、クオーツストーンの洗面台、黒い床、開き戸のシャワー) の写真

One of five bathrooms that were completely gutted to create new unique spaces
AMG MARKETING
デンバーにある高級な中くらいなコンテンポラリースタイルのおしゃれなマスターバスルーム (アンダーカウンター洗面器、フラットパネル扉のキャビネット、濃色木目調キャビネット、コーナー設置型シャワー、ボーダータイル、ベージュの壁、セラミックタイルの床、ラミネートカウンター、ベージュの床、開き戸のシャワー) の写真
デンバーにある高級な中くらいなコンテンポラリースタイルのおしゃれなマスターバスルーム (アンダーカウンター洗面器、フラットパネル扉のキャビネット、濃色木目調キャビネット、コーナー設置型シャワー、ボーダータイル、ベージュの壁、セラミックタイルの床、ラミネートカウンター、ベージュの床、開き戸のシャワー) の写真
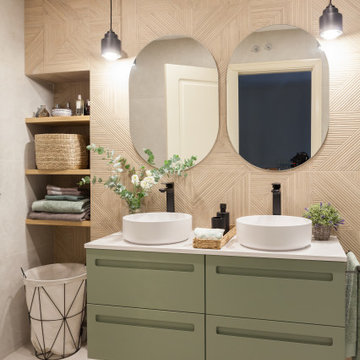
Reforma integral de baño mezclando 2 alicatados, perfilería y grifería en negro y muebles de baño a medida.
マドリードにある高級な中くらいなコンテンポラリースタイルのおしゃれなマスターバスルーム (フラットパネル扉のキャビネット、緑のキャビネット、バリアフリー、一体型トイレ 、ベージュのタイル、セラミックタイル、ベージュの壁、セラミックタイルの床、ベッセル式洗面器、クオーツストーンの洗面台、ベージュの床、引戸のシャワー、白い洗面カウンター、ニッチ、洗面台2つ、フローティング洗面台) の写真
マドリードにある高級な中くらいなコンテンポラリースタイルのおしゃれなマスターバスルーム (フラットパネル扉のキャビネット、緑のキャビネット、バリアフリー、一体型トイレ 、ベージュのタイル、セラミックタイル、ベージュの壁、セラミックタイルの床、ベッセル式洗面器、クオーツストーンの洗面台、ベージュの床、引戸のシャワー、白い洗面カウンター、ニッチ、洗面台2つ、フローティング洗面台) の写真

シアトルにある高級な小さなトランジショナルスタイルのおしゃれな浴室 (シェーカースタイル扉のキャビネット、中間色木目調キャビネット、バリアフリー、壁掛け式トイレ、白いタイル、ベージュの壁、セラミックタイルの床、アンダーカウンター洗面器、クオーツストーンの洗面台、白い床、引戸のシャワー、白い洗面カウンター、洗面台1つ、造り付け洗面台) の写真
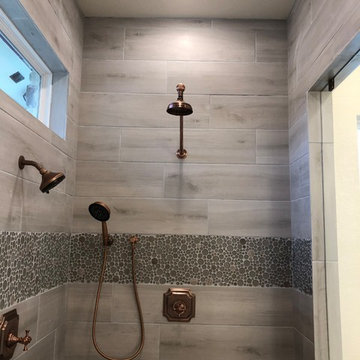
オースティンにある高級な広いカントリー風のおしゃれなマスターバスルーム (レイズドパネル扉のキャビネット、白いキャビネット、置き型浴槽、コーナー設置型シャワー、分離型トイレ、グレーのタイル、セラミックタイル、ベージュの壁、セラミックタイルの床、アンダーカウンター洗面器、御影石の洗面台、グレーの床、オープンシャワー、マルチカラーの洗面カウンター) の写真
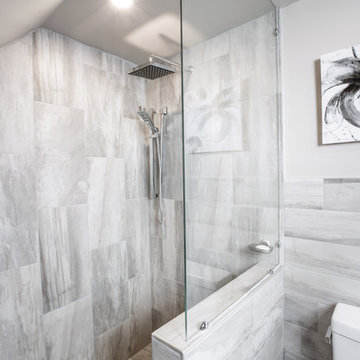
Johanna Mathews
他の地域にある高級な中くらいなトランジショナルスタイルのおしゃれなマスターバスルーム (落し込みパネル扉のキャビネット、濃色木目調キャビネット、バリアフリー、分離型トイレ、グレーのタイル、磁器タイル、ベージュの壁、セラミックタイルの床、ベッセル式洗面器、ラミネートカウンター、グレーの床、オープンシャワー、マルチカラーの洗面カウンター) の写真
他の地域にある高級な中くらいなトランジショナルスタイルのおしゃれなマスターバスルーム (落し込みパネル扉のキャビネット、濃色木目調キャビネット、バリアフリー、分離型トイレ、グレーのタイル、磁器タイル、ベージュの壁、セラミックタイルの床、ベッセル式洗面器、ラミネートカウンター、グレーの床、オープンシャワー、マルチカラーの洗面カウンター) の写真
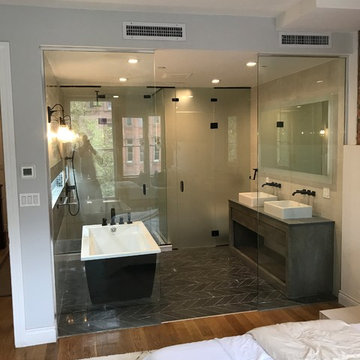
アトランタにある高級な広いモダンスタイルのおしゃれなマスターバスルーム (フラットパネル扉のキャビネット、グレーのキャビネット、置き型浴槽、洗い場付きシャワー、ベージュの壁、ベッセル式洗面器、木製洗面台、黒い床、開き戸のシャワー、セラミックタイルの床、黒い洗面カウンター) の写真
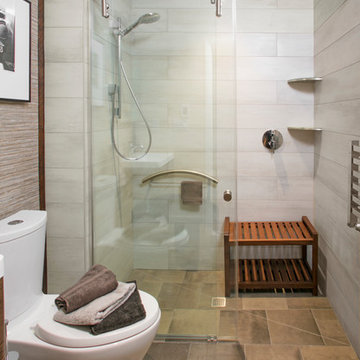
The ability to alter and adjust components addresses concerns for accessibility. The shower seat is moveable or removable. The curved grab bar is functional and attractive. The sliding glass shower door can be partially or completely removed. The Hansgrohe hand shower is placed on an adjustable bar making it possible to shower in a seated or standing position. The thermostatic shower control features an anti-scald safety stop to protect against water scalding. The shower controls are placed at the shower entrance. This allows the water temperature and flow to be properly adjusted before immersing body parts in the water. Not only is the toilet comfort height, the skirted design simplifies cleaning and the dual flush is environmentally friendly.
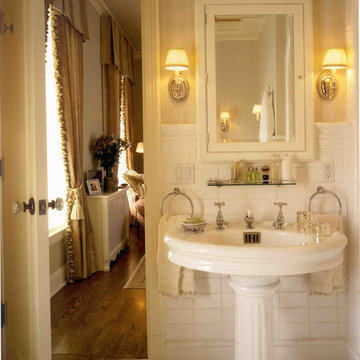
サンフランシスコにある高級な中くらいなヴィクトリアン調のおしゃれなバスルーム (浴槽なし) (白いタイル、サブウェイタイル、ベージュの壁、セラミックタイルの床、ペデスタルシンク、白い床) の写真

TILES
マイアミにある高級な中くらいなコンテンポラリースタイルのおしゃれなマスターバスルーム (洗い場付きシャワー、ベージュのタイル、磁器タイル、ベージュの壁、セラミックタイルの床、ベージュの床、開き戸のシャワー) の写真
マイアミにある高級な中くらいなコンテンポラリースタイルのおしゃれなマスターバスルーム (洗い場付きシャワー、ベージュのタイル、磁器タイル、ベージュの壁、セラミックタイルの床、ベージュの床、開き戸のシャワー) の写真
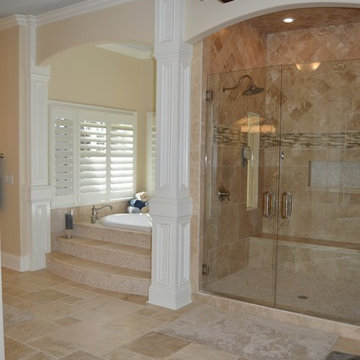
Luxury Master Bathroom. Travertine Shower. Freestanding French shower doors. Alex Custom Homes, LLC
アトランタにある高級な広いトランジショナルスタイルのおしゃれなマスターバスルーム (アンダーカウンター洗面器、レイズドパネル扉のキャビネット、白いキャビネット、ライムストーンの洗面台、ドロップイン型浴槽、ダブルシャワー、一体型トイレ 、ベージュのタイル、石タイル、ベージュの壁、ライムストーンの床) の写真
アトランタにある高級な広いトランジショナルスタイルのおしゃれなマスターバスルーム (アンダーカウンター洗面器、レイズドパネル扉のキャビネット、白いキャビネット、ライムストーンの洗面台、ドロップイン型浴槽、ダブルシャワー、一体型トイレ 、ベージュのタイル、石タイル、ベージュの壁、ライムストーンの床) の写真
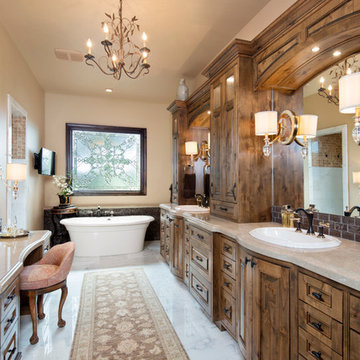
Paula Watts
ポートランドにある高級な広いトラディショナルスタイルのおしゃれなマスターバスルーム (オーバーカウンターシンク、置き型浴槽、ベージュの壁、セラミックタイルの床、落し込みパネル扉のキャビネット、濃色木目調キャビネット) の写真
ポートランドにある高級な広いトラディショナルスタイルのおしゃれなマスターバスルーム (オーバーカウンターシンク、置き型浴槽、ベージュの壁、セラミックタイルの床、落し込みパネル扉のキャビネット、濃色木目調キャビネット) の写真
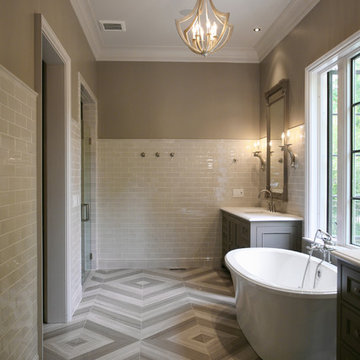
Master Bath Star Tribeca 3 x 9 Bossy Gray shower wall tiles, Limestone Chenille White 6 x 36 honed with 6 x 36 Silver Screen honed marble floor tiles by Builders Floor Covering & Tile. Honed Thassos marble countertops.

Modern bathroom remodel in Malvern, Pa with corner shower, green tile accents, pebble shower floor, circular sink, and wall mounted faucet.
Photos by Alicia's Art, LLC
RUDLOFF Custom Builders, is a residential construction company that connects with clients early in the design phase to ensure every detail of your project is captured just as you imagined. RUDLOFF Custom Builders will create the project of your dreams that is executed by on-site project managers and skilled craftsman, while creating lifetime client relationships that are build on trust and integrity.
We are a full service, certified remodeling company that covers all of the Philadelphia suburban area including West Chester, Gladwynne, Malvern, Wayne, Haverford and more.
As a 6 time Best of Houzz winner, we look forward to working with you n your next project.
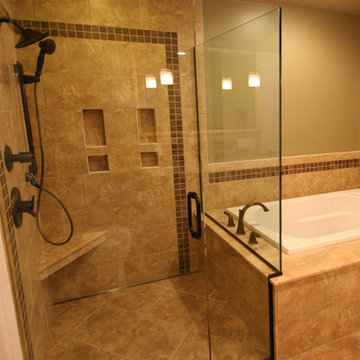
A special feature of this bathroom is that the shower does not have a curb. We created a curbless shower stall that allows ADA-compatibility and full access.
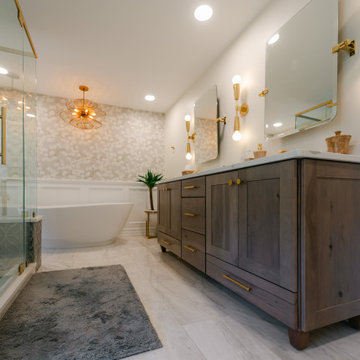
This original bathroom was very small, so we knocked out the wall between the bathroom and the closet and took over the entire space for the bathroom. We wanted it to feel light, bright and a place that they could unwind and relax in. We had wainscot put in to match the grand stairway and radiant heat flooring keeps the space nice and warm at night if someone needs to go to the bathroom. The tile gives it a beautiful look and the overall feeling is relaxing.

ロンドンにある高級な中くらいなコンテンポラリースタイルのおしゃれなマスターバスルーム (フラットパネル扉のキャビネット、ベージュのキャビネット、オープン型シャワー、壁掛け式トイレ、白いタイル、セラミックタイル、ベージュの壁、セラミックタイルの床、コンソール型シンク、珪岩の洗面台、マルチカラーの床、オープンシャワー、グレーの洗面カウンター、照明、洗面台2つ、フローティング洗面台) の写真

This stunning custom home in Clarksburg, MD serves as both Home and Corporate Office for Ambition Custom Homes. Nestled on 5 acres in Clarksburg, Maryland, this new home features unique privacy and beautiful year round views of Little Bennett Regional Park. This spectacular, true Modern Farmhouse features large windows, natural stone and rough hewn beams throughout.
Special features of this 10,000+ square foot home include an open floorplan on the first floor; a first floor Master Suite with Balcony and His/Hers Walk-in Closets and Spa Bath; a spacious gourmet kitchen with oversized butler pantry and large banquette eat in breakfast area; a large four-season screened-in porch which connects to an outdoor BBQ & Outdoor Kitchen area. The Lower Level boasts a separate entrance, reception area and offices for Ambition Custom Homes; and for the family provides ample room for entertaining, exercise and family activities including a game room, pottery room and sauna. The Second Floor Level has three en-suite Bedrooms with views overlooking the 1st Floor. Ample storage, a 4-Car Garage and separate Bike Storage & Work room complete the unique features of this custom home.
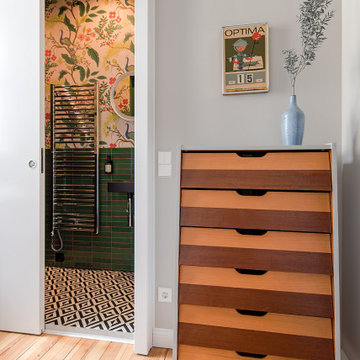
APARTMENT BERLIN VII
Eine Berliner Altbauwohnung im vollkommen neuen Gewand: Bei diesen Räumen in Schöneberg zeichnete THE INNER HOUSE für eine komplette Sanierung verantwortlich. Dazu gehörte auch, den Grundriss zu ändern: Die Küche hat ihren Platz nun als Ort für Gemeinsamkeit im ehemaligen Berliner Zimmer. Dafür gibt es ein ruhiges Schlafzimmer in den hinteren Räumen. Das Gästezimmer verfügt jetzt zudem über ein eigenes Gästebad im britischen Stil. Bei der Sanierung achtete THE INNER HOUSE darauf, stilvolle und originale Details wie Doppelkastenfenster, Türen und Beschläge sowie das Parkett zu erhalten und aufzuarbeiten. Darüber hinaus bringt ein stimmiges Farbkonzept die bereits vorhandenen Vintagestücke nun angemessen zum Strahlen.
INTERIOR DESIGN & STYLING: THE INNER HOUSE
LEISTUNGEN: Grundrissoptimierung, Elektroplanung, Badezimmerentwurf, Farbkonzept, Koordinierung Gewerke und Baubegleitung, Möbelentwurf und Möblierung
FOTOS: © THE INNER HOUSE, Fotograf: Manuel Strunz, www.manuu.eu
高級な浴室・バスルーム (セメントタイルの床、セラミックタイルの床、ライムストーンの床、ベージュの壁) の写真
1