浴室・バスルーム (アンダーマウント型浴槽、フラットパネル扉のキャビネット、モザイクタイル、テラゾーの床、白いタイル) の写真
絞り込み:
資材コスト
並び替え:今日の人気順
写真 1〜20 枚目(全 80 枚)

Photo Credit: Whitney Kidder
ニューヨークにあるラグジュアリーな中くらいなモダンスタイルのおしゃれな浴室 (フラットパネル扉のキャビネット、青いキャビネット、アンダーマウント型浴槽、シャワー付き浴槽 、壁掛け式トイレ、白いタイル、大理石タイル、白い壁、モザイクタイル、アンダーカウンター洗面器、大理石の洗面台、グレーの床、開き戸のシャワー、白い洗面カウンター) の写真
ニューヨークにあるラグジュアリーな中くらいなモダンスタイルのおしゃれな浴室 (フラットパネル扉のキャビネット、青いキャビネット、アンダーマウント型浴槽、シャワー付き浴槽 、壁掛け式トイレ、白いタイル、大理石タイル、白い壁、モザイクタイル、アンダーカウンター洗面器、大理石の洗面台、グレーの床、開き戸のシャワー、白い洗面カウンター) の写真

パリにあるお手頃価格の広いコンテンポラリースタイルのおしゃれな浴室 (赤いキャビネット、アンダーマウント型浴槽、白いタイル、セラミックタイル、赤い壁、テラゾーの床、オーバーカウンターシンク、マルチカラーの床、赤い洗面カウンター、洗面台2つ、独立型洗面台、フラットパネル扉のキャビネット) の写真
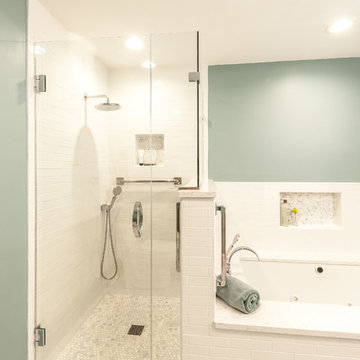
In this remodel, we gutted the previous fixtures, opened a wall (where the shower currently stands) to make room for a stand alone shower and a soaking tub. We opted for neutral colors in the tile so that we could go with a little bolder wall color. The marble hex floor tile and Cambria quartz tub surround offer texture against the white subway tile. Grab bars were added to the shower and tub for extra support.
Photo by: Diane Shroeder

This home in Napa off Silverado was rebuilt after burning down in the 2017 fires. Architect David Rulon, a former associate of Howard Backen, known for this Napa Valley industrial modern farmhouse style. Composed in mostly a neutral palette, the bones of this house are bathed in diffused natural light pouring in through the clerestory windows. Beautiful textures and the layering of pattern with a mix of materials add drama to a neutral backdrop. The homeowners are pleased with their open floor plan and fluid seating areas, which allow them to entertain large gatherings. The result is an engaging space, a personal sanctuary and a true reflection of it's owners' unique aesthetic.
Inspirational features are metal fireplace surround and book cases as well as Beverage Bar shelving done by Wyatt Studio, painted inset style cabinets by Gamma, moroccan CLE tile backsplash and quartzite countertops.
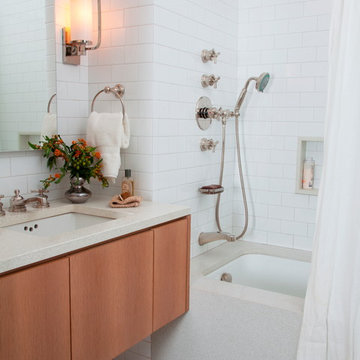
Boy's Bathroom. Custom sink vanity. Don Freeman Studio photography.
ニューヨークにあるラグジュアリーな小さなトランジショナルスタイルのおしゃれな浴室 (フラットパネル扉のキャビネット、中間色木目調キャビネット、人工大理石カウンター、アンダーマウント型浴槽、シャワー付き浴槽 、白いタイル、セラミックタイル、白い壁、モザイクタイル、シャワーカーテン) の写真
ニューヨークにあるラグジュアリーな小さなトランジショナルスタイルのおしゃれな浴室 (フラットパネル扉のキャビネット、中間色木目調キャビネット、人工大理石カウンター、アンダーマウント型浴槽、シャワー付き浴槽 、白いタイル、セラミックタイル、白い壁、モザイクタイル、シャワーカーテン) の写真
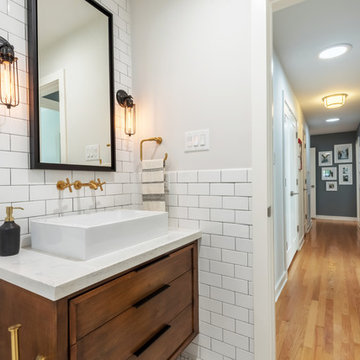
ヒューストンにある中くらいなトランジショナルスタイルのおしゃれなバスルーム (浴槽なし) (フラットパネル扉のキャビネット、中間色木目調キャビネット、アンダーマウント型浴槽、シャワー付き浴槽 、分離型トイレ、白いタイル、サブウェイタイル、白い壁、モザイクタイル、ベッセル式洗面器、珪岩の洗面台、白い床、シャワーカーテン、白い洗面カウンター) の写真
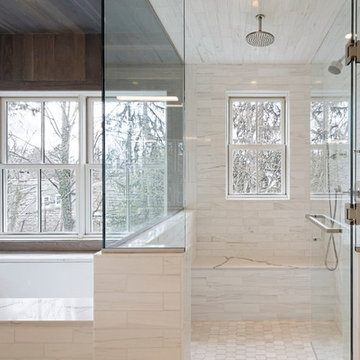
ニューヨークにある高級な広いトランジショナルスタイルのおしゃれなマスターバスルーム (フラットパネル扉のキャビネット、白いキャビネット、アンダーマウント型浴槽、白いタイル、石スラブタイル、白い壁、モザイクタイル、アンダーカウンター洗面器、オープン型シャワー、分離型トイレ、大理石の洗面台、白い床、開き戸のシャワー) の写真
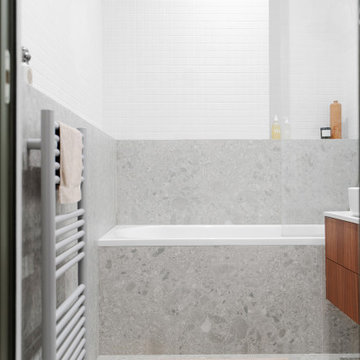
Rendez-vous au cœur du 9ème arrondissement à quelques pas de notre agence parisienne, pour découvrir un appartement haussmannien de 72m2 entièrement rénové dans un esprit chaleureux, design et coloré.
Dès l’entrée le ton est donné ! Dans cet appartement parisien, courbes et couleurs naturelles sont à l’honneur. Acheté dans son jus car inhabité depuis plusieurs années, nos équipes ont pris plaisir à lui donner un vrai coup d’éclat. Le couloir de l’entrée qui mène à la cuisine a été peint d’un vert particulièrement doux « Ombre Pelvoux » qui se marie au beige mat des nouvelles façades Havstorp Ikea et à la crédence en mosaïque signée Winckelmans. Notre coup de cœur dans ce projet : les deux arches créées dans la pièce de vie pour ouvrir le salon sur la salle à manger, initialement cloisonnés.
L’avantage de rénover un appartement délabré ? Partir de zéro et tout recommencer. Pour ce projet, rien n’a été laissé au hasard. Le brief des clients : optimiser les espaces et multiplier les rangements. Dans la chambre parentale, notre menuisier a créé un bloc qui intègre neufs tiroirs et deux penderies toute hauteur, ainsi que deux petits placards avec tablette de part et d’autre du lit qui font office de chevets. Quant au couloir qui mène à la salle de bain principale, une petite buanderie se cache dans des placards et permet à toute la famille de profiter d’une pièce spacieuse avec baignoire, double vasque et grand miroir !
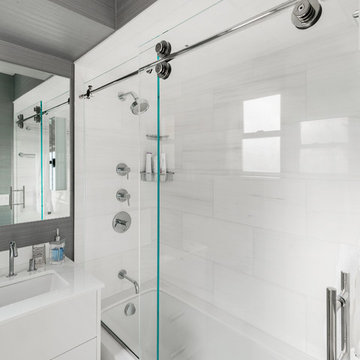
Photo by Mike Biondo
ニューヨークにある小さなエクレクティックスタイルのおしゃれな子供用バスルーム (フラットパネル扉のキャビネット、白いキャビネット、アンダーマウント型浴槽、シャワー付き浴槽 、白いタイル、大理石タイル、モザイクタイル、オーバーカウンターシンク、ガラスの洗面台、白い床、引戸のシャワー、白い洗面カウンター) の写真
ニューヨークにある小さなエクレクティックスタイルのおしゃれな子供用バスルーム (フラットパネル扉のキャビネット、白いキャビネット、アンダーマウント型浴槽、シャワー付き浴槽 、白いタイル、大理石タイル、モザイクタイル、オーバーカウンターシンク、ガラスの洗面台、白い床、引戸のシャワー、白い洗面カウンター) の写真
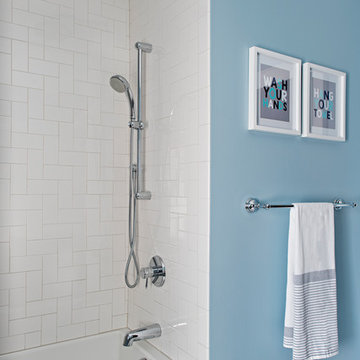
トロントにある広いトラディショナルスタイルのおしゃれな子供用バスルーム (フラットパネル扉のキャビネット、中間色木目調キャビネット、アンダーマウント型浴槽、シャワー付き浴槽 、分離型トイレ、白いタイル、サブウェイタイル、青い壁、モザイクタイル、アンダーカウンター洗面器、クオーツストーンの洗面台、黄色い床、シャワーカーテン、白い洗面カウンター) の写真
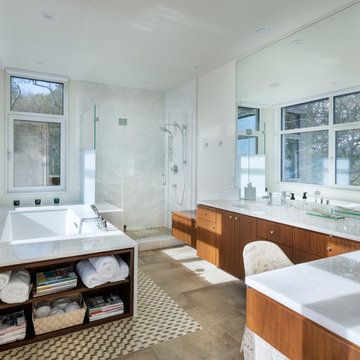
Master Bathroom
Photo Credit: Nat Rea
プロビデンスにあるラグジュアリーな広いコンテンポラリースタイルのおしゃれなマスターバスルーム (フラットパネル扉のキャビネット、濃色木目調キャビネット、アンダーマウント型浴槽、オープン型シャワー、分離型トイレ、白いタイル、石スラブタイル、白い壁、モザイクタイル、アンダーカウンター洗面器、大理石の洗面台、ベージュの床、開き戸のシャワー、白い洗面カウンター) の写真
プロビデンスにあるラグジュアリーな広いコンテンポラリースタイルのおしゃれなマスターバスルーム (フラットパネル扉のキャビネット、濃色木目調キャビネット、アンダーマウント型浴槽、オープン型シャワー、分離型トイレ、白いタイル、石スラブタイル、白い壁、モザイクタイル、アンダーカウンター洗面器、大理石の洗面台、ベージュの床、開き戸のシャワー、白い洗面カウンター) の写真
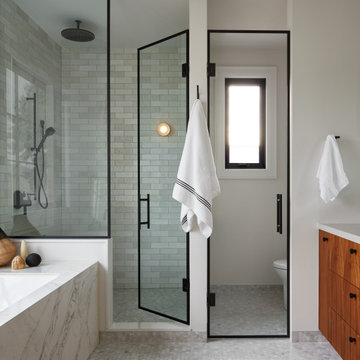
トロントにあるコンテンポラリースタイルのおしゃれな浴室 (フラットパネル扉のキャビネット、中間色木目調キャビネット、アンダーマウント型浴槽、アルコーブ型シャワー、白いタイル、サブウェイタイル、白い壁、モザイクタイル、マルチカラーの床、開き戸のシャワー、白い洗面カウンター、トイレ室、造り付け洗面台) の写真
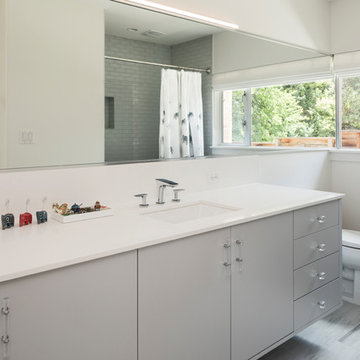
オースティンにある高級な中くらいなモダンスタイルのおしゃれな子供用バスルーム (フラットパネル扉のキャビネット、グレーのキャビネット、アンダーマウント型浴槽、アルコーブ型シャワー、一体型トイレ 、白いタイル、セラミックタイル、白い壁、モザイクタイル、アンダーカウンター洗面器、クオーツストーンの洗面台、白い床、シャワーカーテン) の写真
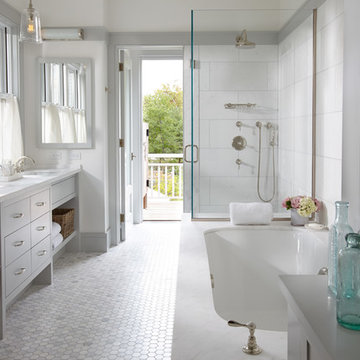
Keith Scott Morton
ボストンにあるビーチスタイルのおしゃれな浴室 (アンダーカウンター洗面器、フラットパネル扉のキャビネット、白いキャビネット、アンダーマウント型浴槽、コーナー設置型シャワー、白いタイル、白い壁、モザイクタイル) の写真
ボストンにあるビーチスタイルのおしゃれな浴室 (アンダーカウンター洗面器、フラットパネル扉のキャビネット、白いキャビネット、アンダーマウント型浴槽、コーナー設置型シャワー、白いタイル、白い壁、モザイクタイル) の写真
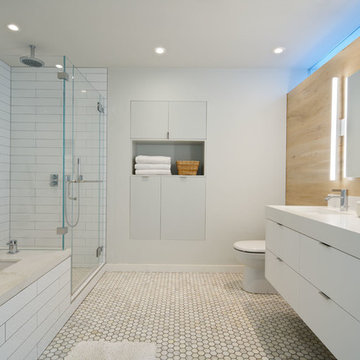
Photo © Bruce Damonte
サンフランシスコにあるミッドセンチュリースタイルのおしゃれな浴室 (フラットパネル扉のキャビネット、白いキャビネット、アンダーマウント型浴槽、コーナー設置型シャワー、白いタイル、白い壁、モザイクタイル、アンダーカウンター洗面器、開き戸のシャワー) の写真
サンフランシスコにあるミッドセンチュリースタイルのおしゃれな浴室 (フラットパネル扉のキャビネット、白いキャビネット、アンダーマウント型浴槽、コーナー設置型シャワー、白いタイル、白い壁、モザイクタイル、アンダーカウンター洗面器、開き戸のシャワー) の写真
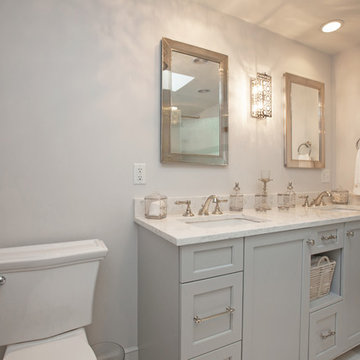
This master bath design has a luxurious feel with the glamorous touches like the ceiling and wall light fixtures, framed Robern mirrors, and a shower with a rain glass shower door. The gray Tedd Wood Luxury Line vanity with a Yellowstone door and a Transitional MDF center panel brings a classic contemporary feel to the design, beautifully offset by Top Knobs hardware, and topped by an engineered quartz countertop and two sinks. The built-in tub is idea for relaxation, and the large shower includes a shower seat, corner glass shelves, a rainfall showerhead, and glass mosaic tile feature. Photos by Susan Hagstrom
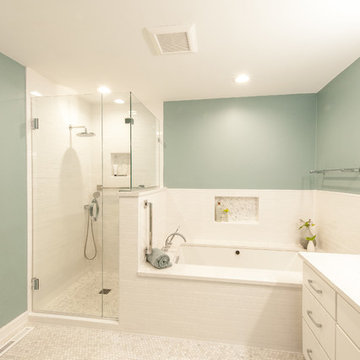
In this remodel, we gutted the previous fixtures, opened a wall (where the shower currently stands) to make room for a stand alone shower and a roomier tub. We opted for neutral colors in the tile so that we could go with a little bolder wall color. The white vanity worked to brighten the bathroom and really made the polished hardware shine.
Photo by: Diane Shroeder
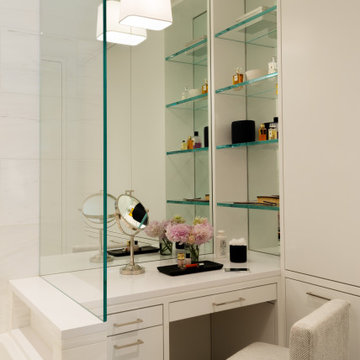
ニューヨークにあるラグジュアリーな小さなコンテンポラリースタイルのおしゃれなマスターバスルーム (フラットパネル扉のキャビネット、黒いキャビネット、アンダーマウント型浴槽、シャワー付き浴槽 、壁掛け式トイレ、白いタイル、大理石タイル、白い壁、モザイクタイル、アンダーカウンター洗面器、クオーツストーンの洗面台、グレーの床、開き戸のシャワー、白い洗面カウンター、洗面台1つ、独立型洗面台) の写真
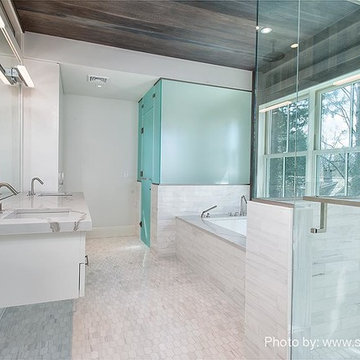
ニューヨークにある高級な広いトランジショナルスタイルのおしゃれなマスターバスルーム (フラットパネル扉のキャビネット、白いキャビネット、アンダーマウント型浴槽、オープン型シャワー、分離型トイレ、白いタイル、石スラブタイル、白い壁、モザイクタイル、アンダーカウンター洗面器、大理石の洗面台、白い床、開き戸のシャワー) の写真
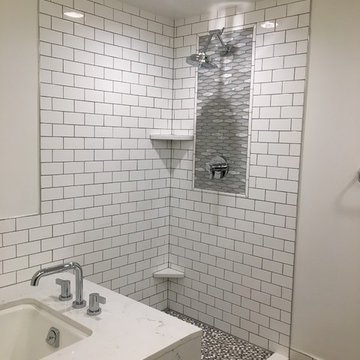
White subway tile with grey grout. Marble and glass accent inset tile. Slab marble tub deck. Penny tile shower floor.
デンバーにある高級な中くらいなインダストリアルスタイルのおしゃれなマスターバスルーム (フラットパネル扉のキャビネット、グレーのキャビネット、アンダーマウント型浴槽、コーナー設置型シャワー、壁掛け式トイレ、白いタイル、サブウェイタイル、白い壁、モザイクタイル、ベッセル式洗面器、珪岩の洗面台、グレーの床、開き戸のシャワー) の写真
デンバーにある高級な中くらいなインダストリアルスタイルのおしゃれなマスターバスルーム (フラットパネル扉のキャビネット、グレーのキャビネット、アンダーマウント型浴槽、コーナー設置型シャワー、壁掛け式トイレ、白いタイル、サブウェイタイル、白い壁、モザイクタイル、ベッセル式洗面器、珪岩の洗面台、グレーの床、開き戸のシャワー) の写真
浴室・バスルーム (アンダーマウント型浴槽、フラットパネル扉のキャビネット、モザイクタイル、テラゾーの床、白いタイル) の写真
1