白い浴室・バスルーム (置き型浴槽、家具調キャビネット、アルコーブ型シャワー) の写真
絞り込み:
資材コスト
並び替え:今日の人気順
写真 1〜20 枚目(全 612 枚)
1/5
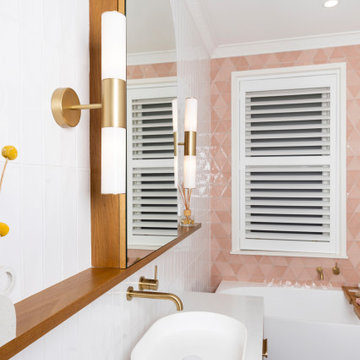
メルボルンにある高級な広いコンテンポラリースタイルのおしゃれなマスターバスルーム (中間色木目調キャビネット、置き型浴槽、アルコーブ型シャワー、一体型トイレ 、セラミックタイル、磁器タイルの床、ベッセル式洗面器、クオーツストーンの洗面台、マルチカラーの床、開き戸のシャワー、白い洗面カウンター、ニッチ、洗面台1つ、フローティング洗面台、ピンクのタイル、白い壁、家具調キャビネット) の写真

This remodel began as a powder bathroom and hall bathroom project, giving the powder bath a beautiful shaker style wainscoting and completely remodeling the second-floor hall bath. The second-floor hall bathroom features a mosaic tile accent, subway tile used for the entire shower, brushed nickel finishes, and a beautiful dark grey stained vanity with a quartz countertop. Once the powder bath and hall bathroom was complete, the homeowner decided to immediately pursue the master bathroom, creating a stunning, relaxing space. The master bathroom received the same styled wainscotting as the powder bath, as well as a free-standing tub, oil-rubbed bronze finishes, and porcelain tile flooring.

メルボルンにある中くらいなモダンスタイルのおしゃれなマスターバスルーム (家具調キャビネット、濃色木目調キャビネット、置き型浴槽、アルコーブ型シャワー、一体型トイレ 、グレーのタイル、セラミックタイル、グレーの壁、セラミックタイルの床、一体型シンク、ライムストーンの洗面台、グレーの床、開き戸のシャワー、グレーの洗面カウンター、ニッチ、洗面台2つ、造り付け洗面台) の写真

This master bathroom renovation transforms a builder-grade standard into a personalized retreat for our lovely Stapleton clients. Recognizing a need for change, our clients called on us to help develop a space that would capture their aesthetic loves and foster relaxation. Our design focused on establishing an airy and grounded feel by pairing various shades of white, natural wood, and dynamic textures. We replaced the existing ceramic floor tile with wood-look porcelain tile for a warm and inviting look throughout the space. We then paired this with a reclaimed apothecary vanity from Restoration Hardware. This vanity is coupled with a bright Caesarstone countertop and warm bronze faucets from Delta to create a strikingly handsome balance. The vanity mirrors are custom-sized and trimmed with a coordinating bronze frame. Elegant wall sconces dance between the dark vanity mirrors and bright white full height mirrors flanking the bathtub. The tub itself is an oversized freestanding bathtub paired with a tall bronze tub filler. We've created a feature wall with Tile Bar's Billowy Clouds ceramic tile floor to ceiling behind the tub. The wave-like movement of the tiles offers a dramatic texture in a pure white field. We removed the existing shower and extended its depth to create a large new shower. The walls are tiled with a large format high gloss white tile. The shower floor is tiled with marble circles in varying sizes that offer a playful aesthetic in an otherwise minimalist space. We love this pure, airy retreat and are thrilled that our clients get to enjoy it for many years to come!

Just like a fading movie star, this master bathroom had lost its glamorous luster and was in dire need of new look. Gone are the old "Hollywood style make up lights and black vanity" replaced with freestanding vanity furniture and mirrors framed by crystal tipped sconces.
A soft and serene gray and white color scheme creates Thymeless elegance with subtle colors and materials. Urban gray vanities with Carrara marble tops float against a tiled wall of large format subway tile with a darker gray porcelain “marble” tile accent. Recessed medicine cabinets provide extra storage for this “his and hers” design. A lowered dressing table and adjustable mirror provides seating for “hair and makeup” matters. A fun and furry poof brings a funky edge to the space designed for a young couple looking for design flair. The angular design of the Brizo faucet collection continues the transitional feel of the space.
The freestanding tub by Oceania features a slim design detail which compliments the design theme of elegance. The tub filler was placed in a raised platform perfect for accessories or the occasional bottle of champagne. The tub space is defined by a mosaic tile which is the companion tile to the main floor tile. The detail is repeated on the shower floor. The oversized shower features a large bench seat, rain head shower, handheld multifunction shower head, temperature and pressure balanced shower controls and recessed niche to tuck bottles out of sight. The 2-sided glass enclosure enlarges the feel of both the shower and the entire bathroom.

シアトルにある高級な広いトランジショナルスタイルのおしゃれなマスターバスルーム (家具調キャビネット、濃色木目調キャビネット、置き型浴槽、アルコーブ型シャワー、一体型トイレ 、白いタイル、磁器タイル、青い壁、磁器タイルの床、アンダーカウンター洗面器、クオーツストーンの洗面台、グレーの床、開き戸のシャワー、白い洗面カウンター、ニッチ、洗面台2つ、独立型洗面台、羽目板の壁) の写真

ロサンゼルスにある広いビーチスタイルのおしゃれなマスターバスルーム (家具調キャビネット、淡色木目調キャビネット、置き型浴槽、アルコーブ型シャワー、グレーの壁、大理石の床、アンダーカウンター洗面器、大理石の洗面台、マルチカラーの床、マルチカラーの洗面カウンター) の写真
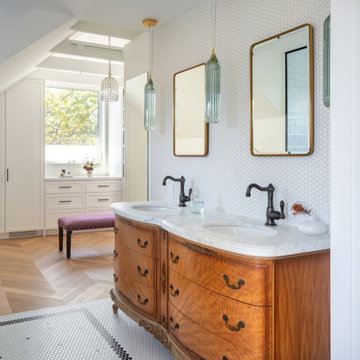
トロントにある高級な広いトランジショナルスタイルのおしゃれなマスターバスルーム (家具調キャビネット、茶色いキャビネット、置き型浴槽、アルコーブ型シャワー、壁掛け式トイレ、白いタイル、セラミックタイル、白い壁、モザイクタイル、アンダーカウンター洗面器、大理石の洗面台、マルチカラーの床、開き戸のシャワー、白い洗面カウンター、トイレ室、洗面台2つ、造り付け洗面台) の写真

This stunning master bathroom features a walk-in shower with mosaic backsplash / wall tile and a built-in shower bench, custom brass bathroom hardware and marble floors, which we can't get enough of!

Hub Willson Photography
フィラデルフィアにある高級な広いカントリー風のおしゃれなマスターバスルーム (家具調キャビネット、置き型浴槽、白いタイル、白い壁、茶色い床、淡色木目調キャビネット、アルコーブ型シャワー、一体型トイレ 、セラミックタイルの床、アンダーカウンター洗面器、クオーツストーンの洗面台、開き戸のシャワー) の写真
フィラデルフィアにある高級な広いカントリー風のおしゃれなマスターバスルーム (家具調キャビネット、置き型浴槽、白いタイル、白い壁、茶色い床、淡色木目調キャビネット、アルコーブ型シャワー、一体型トイレ 、セラミックタイルの床、アンダーカウンター洗面器、クオーツストーンの洗面台、開き戸のシャワー) の写真
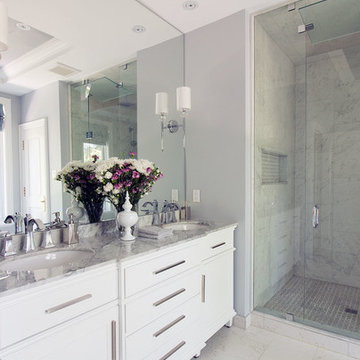
High quality porcelain tiles that mimic marble were used on the floor and shower walls. Basketweave marble tile framed with a solid porcelain tile was used to create a decorative inlay on the floor. The same basketweave tile was used on the shower floor and on the back of the shower niche.
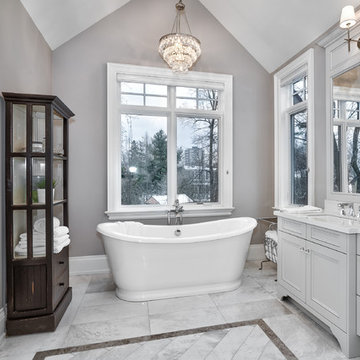
トロントにある巨大なトランジショナルスタイルのおしゃれなマスターバスルーム (家具調キャビネット、グレーのキャビネット、置き型浴槽、アルコーブ型シャワー、分離型トイレ、グレーの壁、大理石の床、アンダーカウンター洗面器、クオーツストーンの洗面台、マルチカラーの床、開き戸のシャワー、グレーの洗面カウンター) の写真
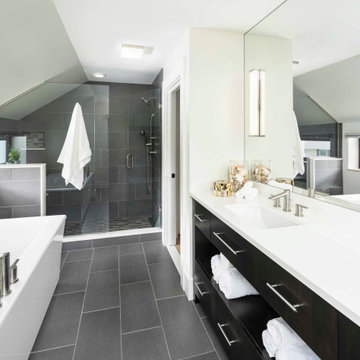
Minimalist design was used for the master bath in this near-net-zero custom built home built by Meadowlark Design + Build in Ann Arbor, Michigan. Architect: Architectural Resource, Photography: Joshua Caldwell
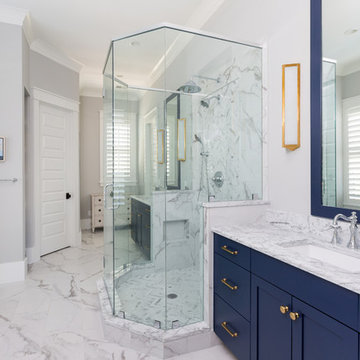
チャールストンにある中くらいなビーチスタイルのおしゃれなマスターバスルーム (家具調キャビネット、青いキャビネット、置き型浴槽、アルコーブ型シャワー、分離型トイレ、白いタイル、大理石タイル、グレーの壁、大理石の床、ベッセル式洗面器、大理石の洗面台、白い床、開き戸のシャワー、白い洗面カウンター) の写真
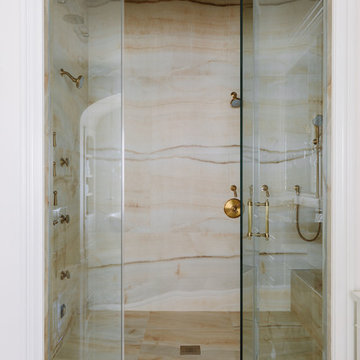
Photo Credit:
Aimée Mazzenga
シカゴにある巨大なトラディショナルスタイルのおしゃれなマスターバスルーム (家具調キャビネット、茶色いキャビネット、置き型浴槽、アルコーブ型シャワー、分離型トイレ、マルチカラーのタイル、磁器タイル、白い壁、磁器タイルの床、アンダーカウンター洗面器、タイルの洗面台、マルチカラーの床、開き戸のシャワー、黒い洗面カウンター) の写真
シカゴにある巨大なトラディショナルスタイルのおしゃれなマスターバスルーム (家具調キャビネット、茶色いキャビネット、置き型浴槽、アルコーブ型シャワー、分離型トイレ、マルチカラーのタイル、磁器タイル、白い壁、磁器タイルの床、アンダーカウンター洗面器、タイルの洗面台、マルチカラーの床、開き戸のシャワー、黒い洗面カウンター) の写真
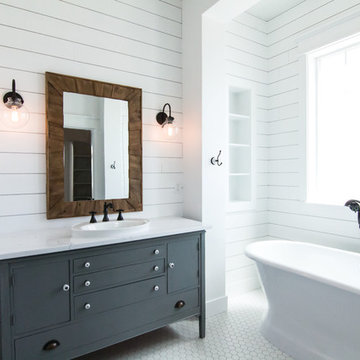
Becky Pospical
他の地域にあるお手頃価格の中くらいなカントリー風のおしゃれなマスターバスルーム (家具調キャビネット、青いキャビネット、置き型浴槽、アルコーブ型シャワー、分離型トイレ、白い壁、セラミックタイルの床、ベッセル式洗面器、クオーツストーンの洗面台、白い床、オープンシャワー) の写真
他の地域にあるお手頃価格の中くらいなカントリー風のおしゃれなマスターバスルーム (家具調キャビネット、青いキャビネット、置き型浴槽、アルコーブ型シャワー、分離型トイレ、白い壁、セラミックタイルの床、ベッセル式洗面器、クオーツストーンの洗面台、白い床、オープンシャワー) の写真
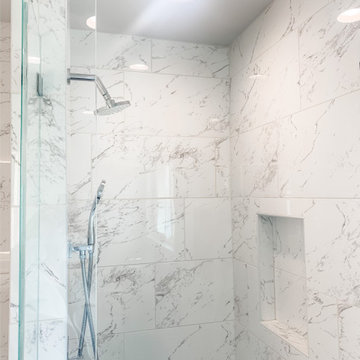
サンフランシスコにあるお手頃価格の小さなコンテンポラリースタイルのおしゃれなマスターバスルーム (家具調キャビネット、中間色木目調キャビネット、置き型浴槽、アルコーブ型シャワー、一体型トイレ 、白いタイル、磁器タイル、グレーの壁、磁器タイルの床、アンダーカウンター洗面器、クオーツストーンの洗面台、グレーの床、開き戸のシャワー、白い洗面カウンター) の写真

Our "Move all the things" project is a great example of sometimes the best option is to completely rework the footprint of the space and start fresh. Which means none of the before pictures will make sense because we moved everything around. Love how this turned out for our clients.

The bathroom floor was designed using large format matte tiles and installed in a one-third offset pattern providing a striking contrast to the light-colored walls painted in Kelly Moore Gallery Gray.
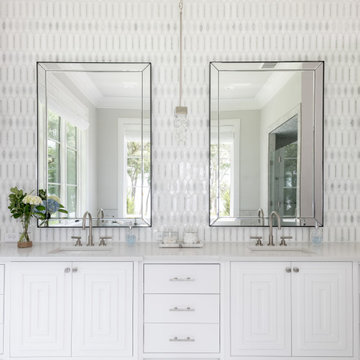
ダラスにある広いビーチスタイルのおしゃれな浴室 (家具調キャビネット、白いキャビネット、置き型浴槽、アルコーブ型シャワー、グレーのタイル、大理石タイル、グレーの壁、大理石の床、アンダーカウンター洗面器、クオーツストーンの洗面台、グレーの床、開き戸のシャワー、白い洗面カウンター、洗面台2つ、造り付け洗面台、グレーの天井) の写真
白い浴室・バスルーム (置き型浴槽、家具調キャビネット、アルコーブ型シャワー) の写真
1