浴室・バスルーム (置き型浴槽、大型浴槽、アンダーマウント型浴槽、濃色木目調キャビネット) の写真
絞り込み:
資材コスト
並び替え:今日の人気順
写真 41〜60 枚目(全 26,437 枚)
1/5

ミネアポリスにある小さなラスティックスタイルのおしゃれなマスターバスルーム (濃色木目調キャビネット、置き型浴槽、シャワー付き浴槽 、緑の壁、セメントタイルの床、ベッセル式洗面器、人工大理石カウンター、マルチカラーの床、ブラウンの洗面カウンター、フラットパネル扉のキャビネット) の写真
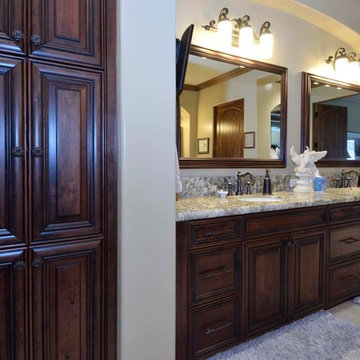
Master vanity with wood framed mirrors. image by UDCC
他の地域にある中くらいな地中海スタイルのおしゃれなマスターバスルーム (レイズドパネル扉のキャビネット、濃色木目調キャビネット、アンダーマウント型浴槽、アルコーブ型シャワー、アンダーカウンター洗面器、御影石の洗面台、オープンシャワー、マルチカラーの洗面カウンター) の写真
他の地域にある中くらいな地中海スタイルのおしゃれなマスターバスルーム (レイズドパネル扉のキャビネット、濃色木目調キャビネット、アンダーマウント型浴槽、アルコーブ型シャワー、アンダーカウンター洗面器、御影石の洗面台、オープンシャワー、マルチカラーの洗面カウンター) の写真

Photographer: Ryan Gamma
タンパにあるお手頃価格の中くらいなモダンスタイルのおしゃれなマスターバスルーム (フラットパネル扉のキャビネット、濃色木目調キャビネット、置き型浴槽、バリアフリー、分離型トイレ、白いタイル、磁器タイル、白い壁、磁器タイルの床、アンダーカウンター洗面器、クオーツストーンの洗面台、グレーの床、オープンシャワー、白い洗面カウンター) の写真
タンパにあるお手頃価格の中くらいなモダンスタイルのおしゃれなマスターバスルーム (フラットパネル扉のキャビネット、濃色木目調キャビネット、置き型浴槽、バリアフリー、分離型トイレ、白いタイル、磁器タイル、白い壁、磁器タイルの床、アンダーカウンター洗面器、クオーツストーンの洗面台、グレーの床、オープンシャワー、白い洗面カウンター) の写真

Photography: Agnieszka Jakubowicz
Construction: Baron Construction and Remodeling.
サンフランシスコにあるコンテンポラリースタイルのおしゃれなマスターバスルーム (フラットパネル扉のキャビネット、濃色木目調キャビネット、置き型浴槽、洗い場付きシャワー、一体型トイレ 、ベージュのタイル、マルチカラーのタイル、モザイクタイル、ベージュの壁、ベッセル式洗面器、ベージュの床、開き戸のシャワー、白い洗面カウンター) の写真
サンフランシスコにあるコンテンポラリースタイルのおしゃれなマスターバスルーム (フラットパネル扉のキャビネット、濃色木目調キャビネット、置き型浴槽、洗い場付きシャワー、一体型トイレ 、ベージュのタイル、マルチカラーのタイル、モザイクタイル、ベージュの壁、ベッセル式洗面器、ベージュの床、開き戸のシャワー、白い洗面カウンター) の写真

The layout of the master bathroom was created to be perfectly symmetrical which allowed us to incorporate his and hers areas within the same space. The bathtub crates a focal point seen from the hallway through custom designed louvered double door and the shower seen through the glass towards the back of the bathroom enhances the size of the space. Wet areas of the floor are finished in honed marble tiles and the entire floor was treated with any slip solution to ensure safety of the homeowners. The white marble background give the bathroom a light and feminine backdrop for the contrasting dark millwork adding energy to the space and giving it a complimentary masculine presence.
Storage is maximized by incorporating the two tall wood towers on either side of each vanity – it provides ample space needed in the bathroom and it is only 12” deep which allows you to find things easier that in traditional 24” deep cabinetry. Manmade quartz countertops are a functional and smart choice for white counters, especially on the make-up vanity. Vanities are cantilevered over the floor finished in natural white marble with soft organic pattern allow for full appreciation of the beauty of nature.
This home has a lot of inside/outside references, and even in this bathroom, the large window located inside the steam shower uses electrochromic glass (“smart” glass) which changes from clear to opaque at the push of a button. It is a simple, convenient, and totally functional solution in a bathroom.
The center of this bathroom is a freestanding tub identifying his and hers side and it is set in front of full height clear glass shower enclosure allowing the beauty of stone to continue uninterrupted onto the shower walls.
Photography: Craig Denis

Green and pink guest bathroom with green metro tiles. brass hardware and pink sink.
ロンドンにあるお手頃価格の広いエクレクティックスタイルのおしゃれなマスターバスルーム (濃色木目調キャビネット、置き型浴槽、オープン型シャワー、緑のタイル、セラミックタイル、ピンクの壁、大理石の床、ベッセル式洗面器、大理石の洗面台、グレーの床、オープンシャワー、白い洗面カウンター) の写真
ロンドンにあるお手頃価格の広いエクレクティックスタイルのおしゃれなマスターバスルーム (濃色木目調キャビネット、置き型浴槽、オープン型シャワー、緑のタイル、セラミックタイル、ピンクの壁、大理石の床、ベッセル式洗面器、大理石の洗面台、グレーの床、オープンシャワー、白い洗面カウンター) の写真

We designed these custom cabinets in a walnut finish and mixed many different materials on purpose... wood, chrome, metal, porcelain. They all add so much interest together.

The master bath was part of the additions added to the house in the late 1960s by noted Arizona architect Bennie Gonzales during his period of ownership of the house. Originally lit only by skylights, additional windows were added to balance the light and brighten the space, A wet room concept with undermount tub, dual showers and door/window unit (fabricated from aluminum) complete with ventilating transom, transformed the narrow space. A heated floor, dual copper farmhouse sinks, heated towel rack, and illuminated spa mirrors are among the comforting touches that compliment the space.
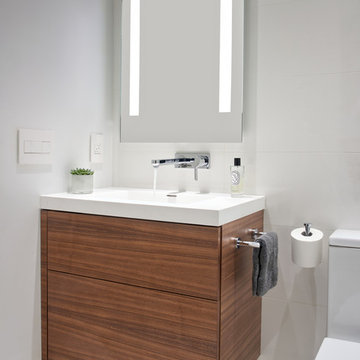
We were asked to create a very elegant master bathroom in this period 70's residence. We left many of the adjacent elements and finishes in place but created an entirely new aesthetic in the bathroom and dressing area. Four wing walls of low-iron glass are used in conjunction with the dramatic rear wall of Italian marble, beautifully book matched. Floors are 30 X 30 porcelain tiles. The pair of medicine cabinets left up to revel ample storage within the deep cabinets. Walnut cabinetry is custom designed by our studio. The skylight features a completely concealed shade which blocks out the sunlight completely, for those weekend days when you might want to sleep in late.
A more modest bathroom on the first level serves the guest bedroom and dinner guests.
Photos © John Sutton Photography
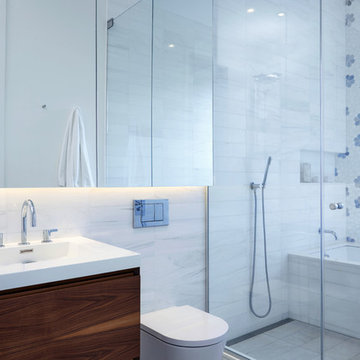
ニューヨークにあるコンテンポラリースタイルのおしゃれな浴室 (フラットパネル扉のキャビネット、濃色木目調キャビネット、アンダーマウント型浴槽、洗い場付きシャワー、壁掛け式トイレ、青いタイル、白いタイル、白い壁、一体型シンク、白い床、開き戸のシャワー) の写真
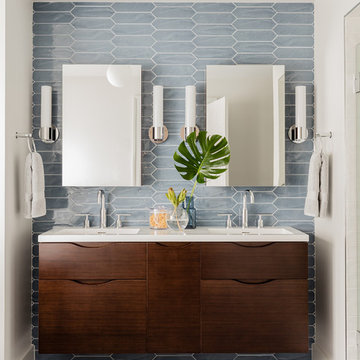
Michael J. Lee Photography
ボストンにあるコンテンポラリースタイルのおしゃれなマスターバスルーム (フラットパネル扉のキャビネット、濃色木目調キャビネット、置き型浴槽、アルコーブ型シャワー、青いタイル、グレーの床) の写真
ボストンにあるコンテンポラリースタイルのおしゃれなマスターバスルーム (フラットパネル扉のキャビネット、濃色木目調キャビネット、置き型浴槽、アルコーブ型シャワー、青いタイル、グレーの床) の写真
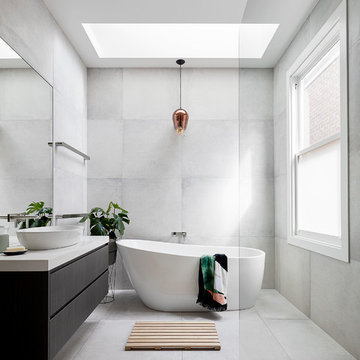
Photographer Jack Lovel-Stylist Beckie Littler
メルボルンにある高級な中くらいなコンテンポラリースタイルのおしゃれなマスターバスルーム (フラットパネル扉のキャビネット、濃色木目調キャビネット、置き型浴槽、グレーのタイル、クオーツストーンの洗面台、グレーの床、オープンシャワー、バリアフリー、ベッセル式洗面器、グレーと黒) の写真
メルボルンにある高級な中くらいなコンテンポラリースタイルのおしゃれなマスターバスルーム (フラットパネル扉のキャビネット、濃色木目調キャビネット、置き型浴槽、グレーのタイル、クオーツストーンの洗面台、グレーの床、オープンシャワー、バリアフリー、ベッセル式洗面器、グレーと黒) の写真
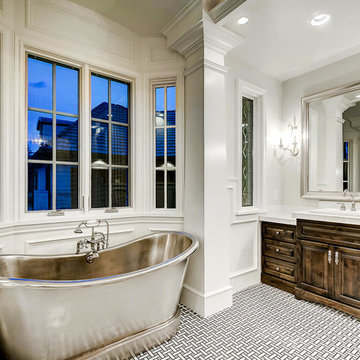
デンバーにある巨大なシャビーシック調のおしゃれなマスターバスルーム (レイズドパネル扉のキャビネット、濃色木目調キャビネット、置き型浴槽、アルコーブ型シャワー、白い壁、セメントタイルの床、オーバーカウンターシンク、大理石の洗面台、マルチカラーの床、開き戸のシャワー、白い洗面カウンター) の写真

AV Architects + Builders
Location: Great Falls, VA, United States
Our clients were looking to renovate their existing master bedroom into a more luxurious, modern space with an open floor plan and expansive modern bath design. The existing floor plan felt too cramped and didn’t offer much closet space or spa like features. Without having to make changes to the exterior structure, we designed a space customized around their lifestyle and allowed them to feel more relaxed at home.
Our modern design features an open-concept master bedroom suite that connects to the master bath for a total of 600 square feet. We included floating modern style vanity cabinets with white Zen quartz, large black format wall tile, and floating hanging mirrors. Located right next to the vanity area is a large, modern style pull-out linen cabinet that provides ample storage, as well as a wooden floating bench that provides storage below the large window. The centerpiece of our modern design is the combined free-standing tub and walk-in, curb less shower area, surrounded by views of the natural landscape. To highlight the modern design interior, we added light white porcelain large format floor tile to complement the floor-to-ceiling dark grey porcelain wall tile to give off a modern appeal. Last not but not least, a frosted glass partition separates the bath area from the toilet, allowing for a semi-private toilet area.
Jim Tetro Architectural Photography

サンフランシスコにある広いカントリー風のおしゃれなマスターバスルーム (シェーカースタイル扉のキャビネット、濃色木目調キャビネット、アンダーマウント型浴槽、バリアフリー、グレーのタイル、グレーの壁、アンダーカウンター洗面器、グレーの床、オープンシャワー、一体型トイレ 、セラミックタイル、クオーツストーンの洗面台、磁器タイルの床) の写真
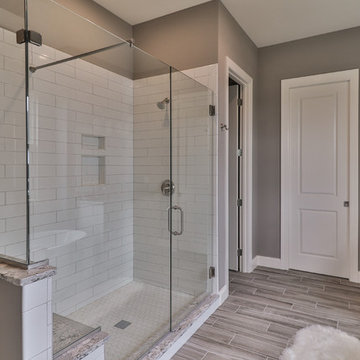
セントルイスにある高級な中くらいなトランジショナルスタイルのおしゃれなマスターバスルーム (シェーカースタイル扉のキャビネット、濃色木目調キャビネット、置き型浴槽、アルコーブ型シャワー、分離型トイレ、白いタイル、磁器タイル、ベージュの壁、クッションフロア、アンダーカウンター洗面器、御影石の洗面台、グレーの床、開き戸のシャワー) の写真
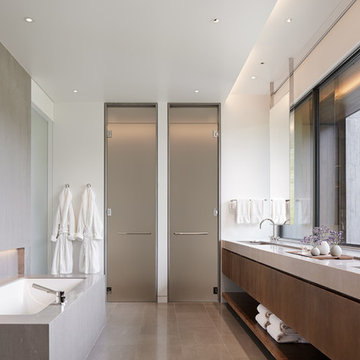
Steve Hall Hedrich Blessing
デンバーにあるモダンスタイルのおしゃれな浴室 (フラットパネル扉のキャビネット、白いタイル、白い壁、ライムストーンの床、一体型シンク、ライムストーンの洗面台、グレーの床、濃色木目調キャビネット、アンダーマウント型浴槽、バリアフリー) の写真
デンバーにあるモダンスタイルのおしゃれな浴室 (フラットパネル扉のキャビネット、白いタイル、白い壁、ライムストーンの床、一体型シンク、ライムストーンの洗面台、グレーの床、濃色木目調キャビネット、アンダーマウント型浴槽、バリアフリー) の写真
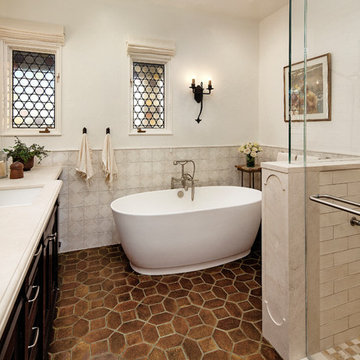
Architectural Design by Allen Kitchen & Bath | Interiors: Deborah Campbell | Photo by: Jim Bartsch
This Houzz project features the wide array of bathroom projects that Allen Construction has built and, where noted, designed over the years.
Allen Kitchen & Bath - the company's design-build division - works with clients to design the kitchen of their dreams within a tightly controlled budget. We’re there for you every step of the way, from initial sketches through welcoming you into your newly upgraded space. Combining both design and construction experts on one team helps us to minimize both budget and timelines for our clients. And our six phase design process is just one part of why we consistently earn rave reviews year after year.
Learn more about our process and design team at: http://design.buildallen.com

ダラスにある高級な中くらいなコンテンポラリースタイルのおしゃれなマスターバスルーム (フラットパネル扉のキャビネット、濃色木目調キャビネット、置き型浴槽、コーナー設置型シャワー、白いタイル、白い壁、アンダーカウンター洗面器、白い床、開き戸のシャワー、一体型トイレ 、磁器タイル、磁器タイルの床、クオーツストーンの洗面台) の写真
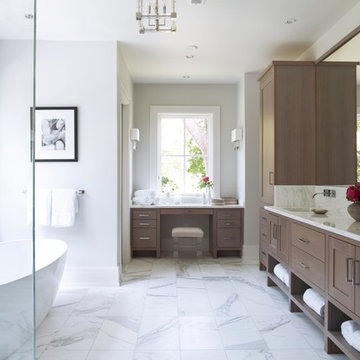
ニューヨークにあるラグジュアリーな巨大なトランジショナルスタイルのおしゃれなマスターバスルーム (置き型浴槽、白い壁、大理石の床、アンダーカウンター洗面器、白い床、シェーカースタイル扉のキャビネット、濃色木目調キャビネット、コーナー設置型シャワー、グレーのタイル、白いタイル、大理石タイル、大理石の洗面台、開き戸のシャワー) の写真
浴室・バスルーム (置き型浴槽、大型浴槽、アンダーマウント型浴槽、濃色木目調キャビネット) の写真
3