お手頃価格の浴室・バスルーム (ドロップイン型浴槽、セラミックタイルの床、黒い床) の写真
絞り込み:
資材コスト
並び替え:今日の人気順
写真 1〜20 枚目(全 142 枚)
1/5
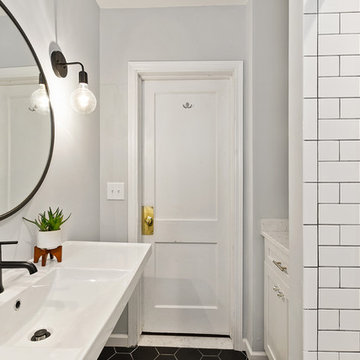
Kim Lindsey
Before the water damage, this bathroom was barely accessible. As the only bathroom in the house, it was compact and uncomfortable. This is the only view since the upgrade where you can still see how tight the squeeze was. The sink extends out past the door frame and into the walkway, but now this space feels organized and open, and with the closet vanity addition, no storage space was compromised!

ニューヨークにあるお手頃価格の小さなコンテンポラリースタイルのおしゃれなバスルーム (浴槽なし) (フラットパネル扉のキャビネット、中間色木目調キャビネット、ドロップイン型浴槽、シャワー付き浴槽 、一体型トイレ 、白いタイル、サブウェイタイル、白い壁、セラミックタイルの床、一体型シンク、コンクリートの洗面台、黒い床、引戸のシャワー、黒い洗面カウンター、洗面台1つ、独立型洗面台、壁紙) の写真
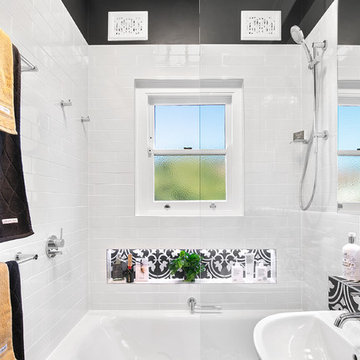
Bathrooms by Oldham was engaged to re-design the bathroom providing the much needed functionality, storage and space whilst keeping with the style of the apartment.
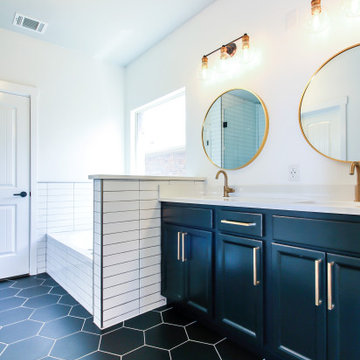
These are pictures of one of our latest remodel projects. We replaced the shower and all the tile surrounding the garden tub. The cabinets were re finished black and the floor was replaced using these mat black hexagon shaped tiles. All of the faucet fixtures and lights were also replaced. To update the contractor wall mirror, we added two round gold mirrors and vanity lights above.
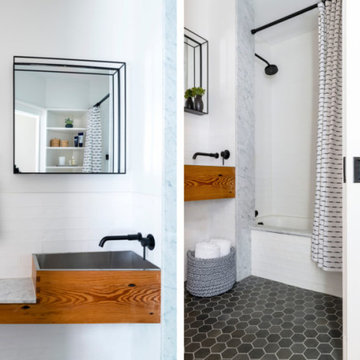
ボストンにあるお手頃価格の小さなコンテンポラリースタイルのおしゃれなバスルーム (浴槽なし) (オープンシェルフ、淡色木目調キャビネット、ドロップイン型浴槽、白いタイル、セラミックタイル、壁付け型シンク、大理石の洗面台、グレーの洗面カウンター、洗面台1つ、造り付け洗面台、一体型トイレ 、白い壁、セラミックタイルの床、黒い床) の写真
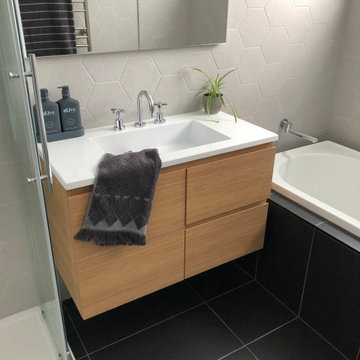
他の地域にあるお手頃価格の小さなコンテンポラリースタイルのおしゃれなマスターバスルーム (フラットパネル扉のキャビネット、淡色木目調キャビネット、ドロップイン型浴槽、コーナー設置型シャワー、グレーのタイル、セラミックタイル、グレーの壁、セラミックタイルの床、一体型シンク、人工大理石カウンター、黒い床、引戸のシャワー、白い洗面カウンター、洗面台1つ、フローティング洗面台) の写真

4"x4" Subway Tile - 22E Blue Opal
ミネアポリスにあるお手頃価格の小さなトランジショナルスタイルのおしゃれなバスルーム (浴槽なし) (シェーカースタイル扉のキャビネット、ドロップイン型浴槽、アルコーブ型シャワー、青いタイル、セラミックタイル、グレーの壁、セラミックタイルの床、黒い床、シャワーカーテン) の写真
ミネアポリスにあるお手頃価格の小さなトランジショナルスタイルのおしゃれなバスルーム (浴槽なし) (シェーカースタイル扉のキャビネット、ドロップイン型浴槽、アルコーブ型シャワー、青いタイル、セラミックタイル、グレーの壁、セラミックタイルの床、黒い床、シャワーカーテン) の写真
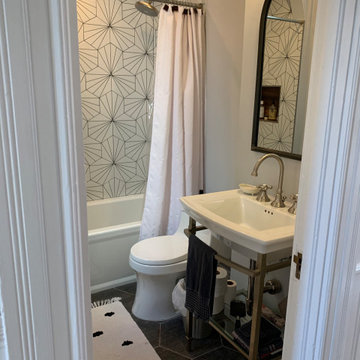
Dodecagon bathroom tiles with drop-in tub. Custom free standing vanity. Hexagonal floor tile with smooth textured walls.
サンフランシスコにあるお手頃価格の小さなミッドセンチュリースタイルのおしゃれなマスターバスルーム (オープンシェルフ、ドロップイン型浴槽、シャワー付き浴槽 、一体型トイレ 、モノトーンのタイル、セラミックタイル、グレーの壁、セラミックタイルの床、一体型シンク、黒い床、シャワーカーテン、白い洗面カウンター、ニッチ、独立型洗面台) の写真
サンフランシスコにあるお手頃価格の小さなミッドセンチュリースタイルのおしゃれなマスターバスルーム (オープンシェルフ、ドロップイン型浴槽、シャワー付き浴槽 、一体型トイレ 、モノトーンのタイル、セラミックタイル、グレーの壁、セラミックタイルの床、一体型シンク、黒い床、シャワーカーテン、白い洗面カウンター、ニッチ、独立型洗面台) の写真
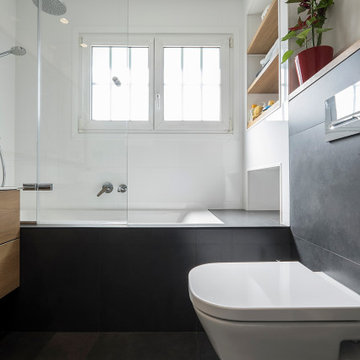
バルセロナにあるお手頃価格の広いモダンスタイルのおしゃれなマスターバスルーム (家具調キャビネット、白いキャビネット、ドロップイン型浴槽、白いタイル、セラミックタイル、白い壁、セラミックタイルの床、ベッセル式洗面器、ライムストーンの洗面台、黒い床、オープンシャワー、グレーの洗面カウンター、トイレ室、洗面台2つ、造り付け洗面台) の写真
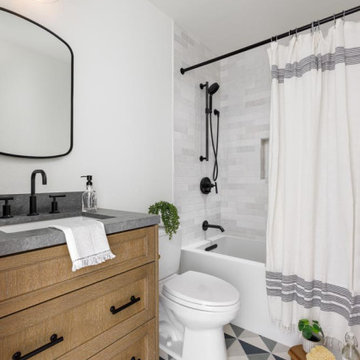
This was a complete gut of the old space and was and easy remove and replacement of the old. This was a contemporary design. The floors add a touch of flare to this small space. Its a mixture of simplicity and boldness all in one GREAT space!
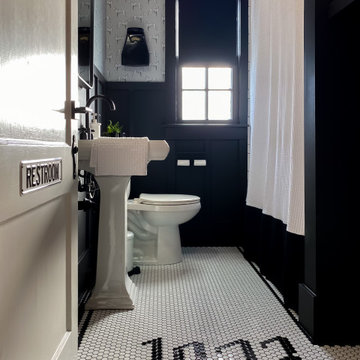
Historic Home in East Nashville gets a classic black and white makeover after the March 2020 tornado. Original door, window casings, and tub were saved. Every additional element was chosen to combine the historic nature of the home and neighborhood with the homeowner's modern style.
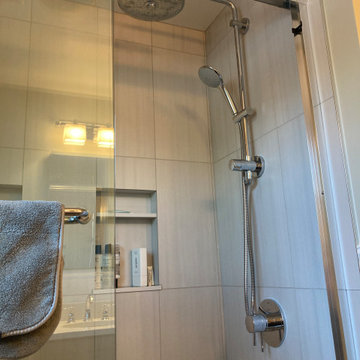
This Groton, MA bathroom has bead board walls, with a tile floor and tiled shower.
ボストンにあるお手頃価格のカントリー風のおしゃれな子供用バスルーム (シェーカースタイル扉のキャビネット、ターコイズのキャビネット、ドロップイン型浴槽、シャワー付き浴槽 、一体型トイレ 、ベージュの壁、セラミックタイルの床、アンダーカウンター洗面器、御影石の洗面台、黒い床、引戸のシャワー、白い洗面カウンター、トイレ室、洗面台2つ、造り付け洗面台、羽目板の壁) の写真
ボストンにあるお手頃価格のカントリー風のおしゃれな子供用バスルーム (シェーカースタイル扉のキャビネット、ターコイズのキャビネット、ドロップイン型浴槽、シャワー付き浴槽 、一体型トイレ 、ベージュの壁、セラミックタイルの床、アンダーカウンター洗面器、御影石の洗面台、黒い床、引戸のシャワー、白い洗面カウンター、トイレ室、洗面台2つ、造り付け洗面台、羽目板の壁) の写真

This whole house remodel touched every inch of this four-bedroom, two-bath tract home, built in 1977, giving it new life and personality.
Designer: Honeycomb Design
Photographer: Marcel Alain Photography
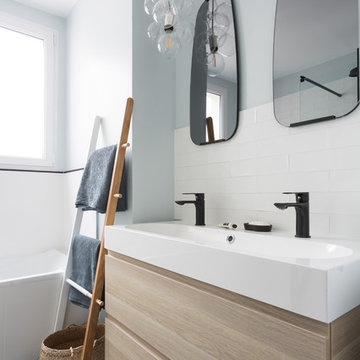
Stéphane Vasco
パリにあるお手頃価格の中くらいな北欧スタイルのおしゃれなマスターバスルーム (ドロップイン型浴槽、白いタイル、フラットパネル扉のキャビネット、淡色木目調キャビネット、サブウェイタイル、黒い床、シャワー付き浴槽 、分離型トイレ、白い壁、セラミックタイルの床、横長型シンク、人工大理石カウンター、白い洗面カウンター) の写真
パリにあるお手頃価格の中くらいな北欧スタイルのおしゃれなマスターバスルーム (ドロップイン型浴槽、白いタイル、フラットパネル扉のキャビネット、淡色木目調キャビネット、サブウェイタイル、黒い床、シャワー付き浴槽 、分離型トイレ、白い壁、セラミックタイルの床、横長型シンク、人工大理石カウンター、白い洗面カウンター) の写真
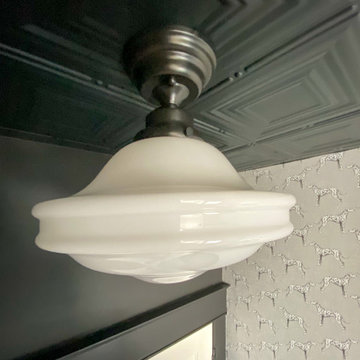
Historic Home in East Nashville gets a classic black and white makeover after the March 2020 tornado. Original door, window casings, and tub were saved. Every additional element was chosen to combine the historic nature of the home and neighborhood with the homeowner's modern style.
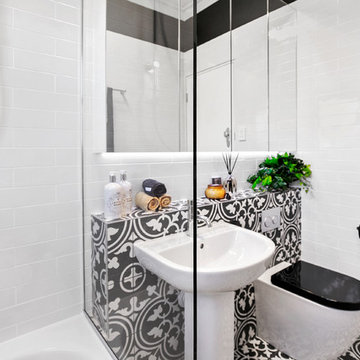
Bathrooms by Oldham was engaged to re-design the bathroom providing the much needed functionality, storage and space whilst keeping with the style of the apartment.
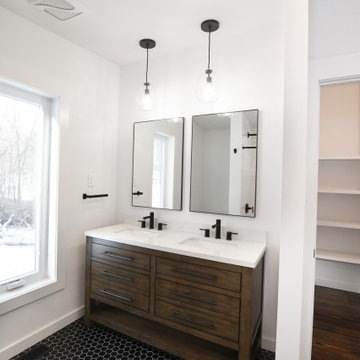
ニューヨークにあるお手頃価格の広いミッドセンチュリースタイルのおしゃれなマスターバスルーム (家具調キャビネット、中間色木目調キャビネット、ドロップイン型浴槽、シャワー付き浴槽 、一体型トイレ 、白いタイル、セラミックタイル、白い壁、セラミックタイルの床、黒い床、シャワーカーテン) の写真
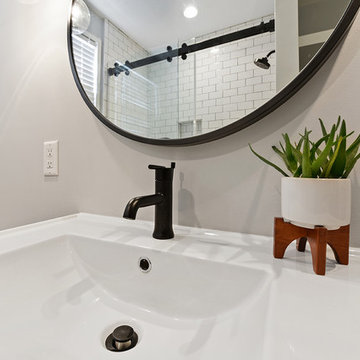
Kim Lindsey
This Matte Black Delta Faucet matched with the gorgeous sliding glass rails and shower trim make the perfect contrast to the white subway tile and wall mounted sink.
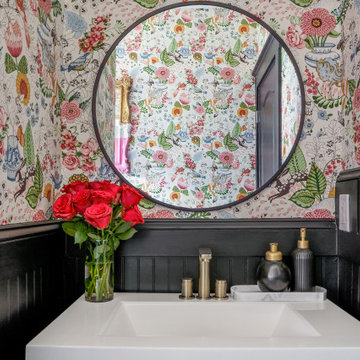
For this project, the client's wanted to keep the existing layout but update the fixtures and wall color. We were able to achieve the client's goals by bringing in some fun wallpaper, adding paint and tile, and switching out the vanity.
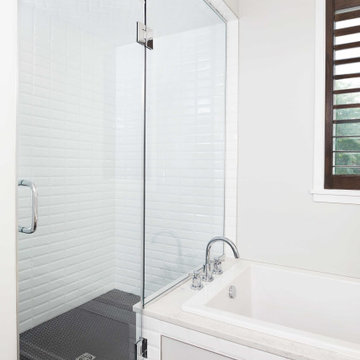
As a conceptual urban infill project, the Wexley is designed for a narrow lot in the center of a city block. The 26’x48’ floor plan is divided into thirds from front to back and from left to right. In plan, the left third is reserved for circulation spaces and is reflected in elevation by a monolithic block wall in three shades of gray. Punching through this block wall, in three distinct parts, are the main levels windows for the stair tower, bathroom, and patio. The right two-thirds of the main level are reserved for the living room, kitchen, and dining room. At 16’ long, front to back, these three rooms align perfectly with the three-part block wall façade. It’s this interplay between plan and elevation that creates cohesion between each façade, no matter where it’s viewed. Given that this project would have neighbors on either side, great care was taken in crafting desirable vistas for the living, dining, and master bedroom. Upstairs, with a view to the street, the master bedroom has a pair of closets and a skillfully planned bathroom complete with soaker tub and separate tiled shower. Main level cabinetry and built-ins serve as dividing elements between rooms and framing elements for views outside.
Architect: Visbeen Architects
Builder: J. Peterson Homes
Photographer: Ashley Avila Photography
お手頃価格の浴室・バスルーム (ドロップイン型浴槽、セラミックタイルの床、黒い床) の写真
1