浴室・バスルーム (ドロップイン型浴槽、アルコーブ型浴槽、全タイプのキャビネット扉、洗い場付きシャワー) の写真
絞り込み:
資材コスト
並び替え:今日の人気順
写真 1〜20 枚目(全 1,741 枚)
1/5
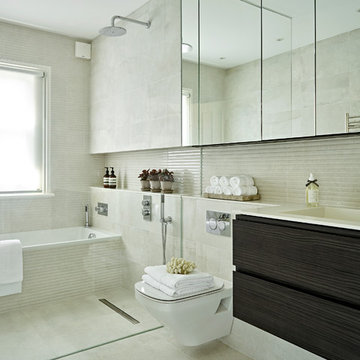
Nick Smith
ロンドンにある中くらいなコンテンポラリースタイルのおしゃれな浴室 (フラットパネル扉のキャビネット、濃色木目調キャビネット、壁掛け式トイレ、グレーのタイル、磁器タイル、磁器タイルの床、グレーの床、オープンシャワー、白い洗面カウンター、アルコーブ型浴槽、洗い場付きシャワー、一体型シンク) の写真
ロンドンにある中くらいなコンテンポラリースタイルのおしゃれな浴室 (フラットパネル扉のキャビネット、濃色木目調キャビネット、壁掛け式トイレ、グレーのタイル、磁器タイル、磁器タイルの床、グレーの床、オープンシャワー、白い洗面カウンター、アルコーブ型浴槽、洗い場付きシャワー、一体型シンク) の写真

We planned a thoughtful redesign of this beautiful home while retaining many of the existing features. We wanted this house to feel the immediacy of its environment. So we carried the exterior front entry style into the interiors, too, as a way to bring the beautiful outdoors in. In addition, we added patios to all the bedrooms to make them feel much bigger. Luckily for us, our temperate California climate makes it possible for the patios to be used consistently throughout the year.
The original kitchen design did not have exposed beams, but we decided to replicate the motif of the 30" living room beams in the kitchen as well, making it one of our favorite details of the house. To make the kitchen more functional, we added a second island allowing us to separate kitchen tasks. The sink island works as a food prep area, and the bar island is for mail, crafts, and quick snacks.
We designed the primary bedroom as a relaxation sanctuary – something we highly recommend to all parents. It features some of our favorite things: a cognac leather reading chair next to a fireplace, Scottish plaid fabrics, a vegetable dye rug, art from our favorite cities, and goofy portraits of the kids.
---
Project designed by Courtney Thomas Design in La Cañada. Serving Pasadena, Glendale, Monrovia, San Marino, Sierra Madre, South Pasadena, and Altadena.
For more about Courtney Thomas Design, see here: https://www.courtneythomasdesign.com/
To learn more about this project, see here:
https://www.courtneythomasdesign.com/portfolio/functional-ranch-house-design/
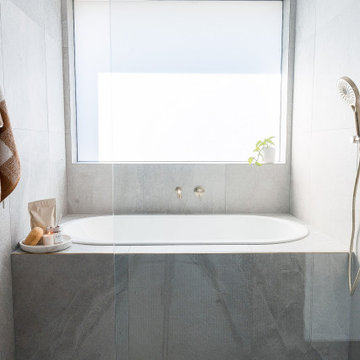
Wet Room, Modern Wet Room Perfect Bathroom FInish, Amazing Grey Tiles, Stone Bathrooms, Small Bathroom, Brushed Gold Tapware, Bricked Bath Wet Room
パースにある小さなビーチスタイルのおしゃれな子供用バスルーム (シェーカースタイル扉のキャビネット、白いキャビネット、ドロップイン型浴槽、洗い場付きシャワー、グレーのタイル、磁器タイル、グレーの壁、磁器タイルの床、オーバーカウンターシンク、人工大理石カウンター、グレーの床、オープンシャワー、白い洗面カウンター、洗面台1つ、フローティング洗面台) の写真
パースにある小さなビーチスタイルのおしゃれな子供用バスルーム (シェーカースタイル扉のキャビネット、白いキャビネット、ドロップイン型浴槽、洗い場付きシャワー、グレーのタイル、磁器タイル、グレーの壁、磁器タイルの床、オーバーカウンターシンク、人工大理石カウンター、グレーの床、オープンシャワー、白い洗面カウンター、洗面台1つ、フローティング洗面台) の写真
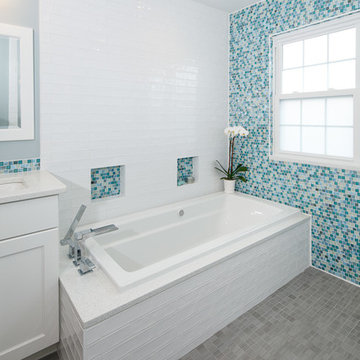
Jollay Photography
フィラデルフィアにあるお手頃価格の広いビーチスタイルのおしゃれな浴室 (フラットパネル扉のキャビネット、白いキャビネット、ドロップイン型浴槽、洗い場付きシャワー、ビデ、青いタイル、モザイクタイル、青い壁、磁器タイルの床、アンダーカウンター洗面器、クオーツストーンの洗面台、グレーの床、オープンシャワー、白い洗面カウンター) の写真
フィラデルフィアにあるお手頃価格の広いビーチスタイルのおしゃれな浴室 (フラットパネル扉のキャビネット、白いキャビネット、ドロップイン型浴槽、洗い場付きシャワー、ビデ、青いタイル、モザイクタイル、青い壁、磁器タイルの床、アンダーカウンター洗面器、クオーツストーンの洗面台、グレーの床、オープンシャワー、白い洗面カウンター) の写真

Our clients came to us whilst they were in the process of renovating their traditional town-house in North London.
They wanted to incorporate more stylsed and contemporary elements in their designs, while paying homage to the original feel of the architecture.
In early 2015 we were approached by a client who wanted us to design and install bespoke pieces throughout his home.
Many of the rooms overlook the stunning courtyard style garden and the client was keen to have this area displayed from inside his home. In his kitchen-diner he wanted French doors to span the width of the room, bringing in as much natural light from the courtyard as possible. We designed and installed 2 Georgian style double doors and screen sets to this space. On the first floor we designed and installed steel windows in the same style to really give the property the wow factor looking in from the courtyard. Another set of French doors, again in the same style, were added to another room overlooking the courtyard.
The client wanted the inside of his property to be in keeping with the external doors and asked us to design and install a number of internal screens as well. In the dining room we fitted a bespoke internal double door with top panel and, as you can see from the picture, it really suited the space.
In the basement the client wanted a large set of internal screens to separate the living space from the hosting lounge. The Georgian style side screens and internal double leaf doors, accompanied by the client’s installation of a roof light overlooking the courtyard, really help lighten a space that could’ve otherwise been quite dark.
After we finished the work we were asked to come back by the client and install a bespoke steel, single shower screen in his wet room. This really finished off the project… Fabco products truly could be found throughout the property!
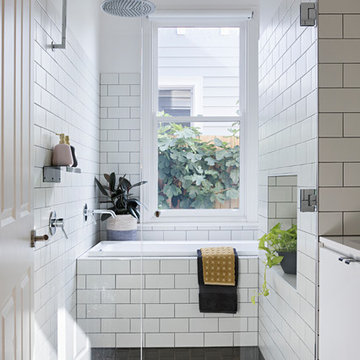
The bathroom. Photo by Tatjana Plitt.
ジーロングにあるコンテンポラリースタイルのおしゃれなバスルーム (浴槽なし) (フラットパネル扉のキャビネット、白いキャビネット、ドロップイン型浴槽、洗い場付きシャワー、白いタイル、サブウェイタイル、白い壁、黒い床、開き戸のシャワー) の写真
ジーロングにあるコンテンポラリースタイルのおしゃれなバスルーム (浴槽なし) (フラットパネル扉のキャビネット、白いキャビネット、ドロップイン型浴槽、洗い場付きシャワー、白いタイル、サブウェイタイル、白い壁、黒い床、開き戸のシャワー) の写真
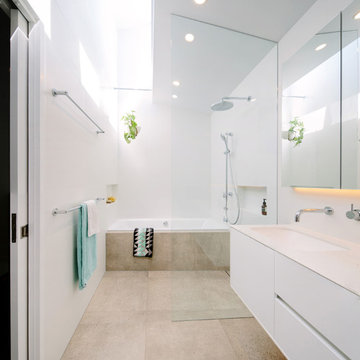
メルボルンにあるお手頃価格のコンテンポラリースタイルのおしゃれなバスルーム (浴槽なし) (フラットパネル扉のキャビネット、白いキャビネット、ドロップイン型浴槽、洗い場付きシャワー、白い壁、アンダーカウンター洗面器、ベージュの床、オープンシャワー) の写真

ワシントンD.C.にあるカントリー風のおしゃれなマスターバスルーム (シェーカースタイル扉のキャビネット、白いキャビネット、ドロップイン型浴槽、洗い場付きシャワー、グレーのタイル、白いタイル、モザイクタイル、アンダーカウンター洗面器、白い床、オープンシャワー) の写真
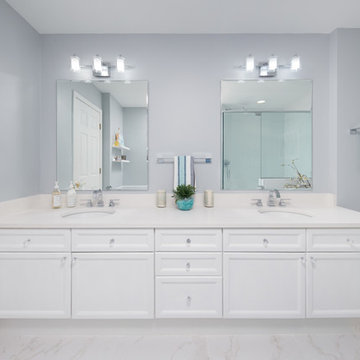
A glamorous bathroom renovation we completed for this busy client of ours. We were able to turn this outdated bathroom into a trendy master bath that promotes luxury and relaxation.
The goal was to keep the space feeling clean and open, so we exchanged the client's oversized jacuzzi tub for a modern freestanding tub and spa-inspired walk-in shower. For a truly lavish experience, we installed custom shelves around the bathtub, offering a perfect place for resting a glass of wine, storing towels, and adding a touch of decor. As for the brand new shower, the classic white subway tile, swinging glass door, and unique window add a timeless yet contemporary aesthetic. A hidden shower niche was installed on the back side of the half-height wall, great for hiding toiletries and keeping the overall look clean.
Lastly, we were able to reuse our client's old vanity with minor updates. We freshened up its look with new quartz countertops, custom-fitted mirrors, and stylish hardware.
Designed by Chi Renovations & Design who serve Chicago and it's surrounding suburbs, with an emphasis on the North Side and North Shore. You'll find their work from the Loop through Lincoln Park, Skokie, Wilmette, and all the way up to Lake Forest.
For more about Chi Renovation & Design, click here: https://www.chirenovation.com/
To learn more about this project, click here: https://www.chirenovation.com/portfolio/joans-bathroom-remodel/#bath-renovation

Red Ranch Studio photography
ニューヨークにあるラグジュアリーな広いモダンスタイルのおしゃれなマスターバスルーム (分離型トイレ、グレーの壁、セラミックタイルの床、ヴィンテージ仕上げキャビネット、アルコーブ型浴槽、洗い場付きシャワー、白いタイル、サブウェイタイル、ベッセル式洗面器、人工大理石カウンター、グレーの床、オープンシャワー、フラットパネル扉のキャビネット) の写真
ニューヨークにあるラグジュアリーな広いモダンスタイルのおしゃれなマスターバスルーム (分離型トイレ、グレーの壁、セラミックタイルの床、ヴィンテージ仕上げキャビネット、アルコーブ型浴槽、洗い場付きシャワー、白いタイル、サブウェイタイル、ベッセル式洗面器、人工大理石カウンター、グレーの床、オープンシャワー、フラットパネル扉のキャビネット) の写真
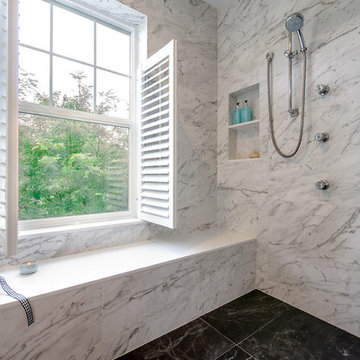
Griswold photography
シアトルにある広いコンテンポラリースタイルのおしゃれなマスターバスルーム (落し込みパネル扉のキャビネット、濃色木目調キャビネット、アルコーブ型浴槽、洗い場付きシャワー、グレーの壁、大理石の床、アンダーカウンター洗面器、クオーツストーンの洗面台、黒い床、引戸のシャワー、白い洗面カウンター) の写真
シアトルにある広いコンテンポラリースタイルのおしゃれなマスターバスルーム (落し込みパネル扉のキャビネット、濃色木目調キャビネット、アルコーブ型浴槽、洗い場付きシャワー、グレーの壁、大理石の床、アンダーカウンター洗面器、クオーツストーンの洗面台、黒い床、引戸のシャワー、白い洗面カウンター) の写真

タンパにあるお手頃価格の中くらいなコンテンポラリースタイルのおしゃれなマスターバスルーム (フラットパネル扉のキャビネット、緑のキャビネット、アルコーブ型浴槽、洗い場付きシャワー、分離型トイレ、白いタイル、磁器タイル、白い壁、コンクリートの床、ベッセル式洗面器、クオーツストーンの洗面台、グレーの床、オープンシャワー、白い洗面カウンター、トイレ室、洗面台2つ、造り付け洗面台) の写真

トロントにある高級な中くらいなトランジショナルスタイルのおしゃれなマスターバスルーム (フラットパネル扉のキャビネット、濃色木目調キャビネット、ドロップイン型浴槽、洗い場付きシャワー、一体型トイレ 、グレーのタイル、磁器タイル、白い壁、磁器タイルの床、人工大理石カウンター、白い床、オープンシャワー、白い洗面カウンター) の写真
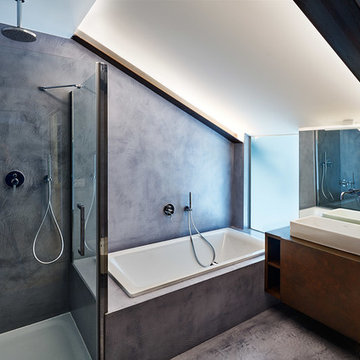
Resina cemento in bagno. Stanza da bagno di medie dimensioni del sottotetto in cemento con effetto materico sia per pareti che per pavimento, vasca incassata di fronte a serramento con vetro satinato. Lavandino appoggiato sul top del mobile marrone con anta scorrevole. una nota allegra lo scalda salviette giallo.
Le luci sono nascoste nelle travi.
Fotografo Alberto Ferrero

カンザスシティにある高級な広いトランジショナルスタイルのおしゃれなマスターバスルーム (シェーカースタイル扉のキャビネット、白いキャビネット、ドロップイン型浴槽、洗い場付きシャワー、一体型トイレ 、マルチカラーのタイル、大理石タイル、白い壁、大理石の床、一体型シンク、珪岩の洗面台、白い床、開き戸のシャワー、マルチカラーの洗面カウンター、シャワーベンチ、洗面台2つ、造り付け洗面台) の写真

LaMantia Design & Remodeling, Hinsdale, Illinois, 2020 Regional CotY Award Winner, Residential Bath $75,001 to $100,000
シカゴにある高級な広いトラディショナルスタイルのおしゃれなマスターバスルーム (落し込みパネル扉のキャビネット、白いキャビネット、アルコーブ型浴槽、洗い場付きシャワー、一体型トイレ 、白いタイル、大理石タイル、グレーの壁、磁器タイルの床、アンダーカウンター洗面器、クオーツストーンの洗面台、白い床、開き戸のシャワー、白い洗面カウンター、洗面台2つ、独立型洗面台) の写真
シカゴにある高級な広いトラディショナルスタイルのおしゃれなマスターバスルーム (落し込みパネル扉のキャビネット、白いキャビネット、アルコーブ型浴槽、洗い場付きシャワー、一体型トイレ 、白いタイル、大理石タイル、グレーの壁、磁器タイルの床、アンダーカウンター洗面器、クオーツストーンの洗面台、白い床、開き戸のシャワー、白い洗面カウンター、洗面台2つ、独立型洗面台) の写真
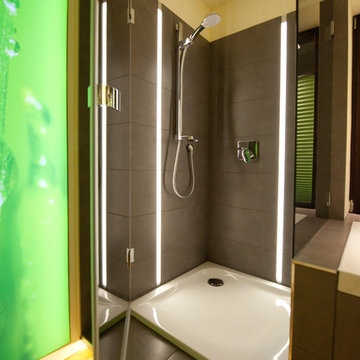
Im Fliesenspiegel integriertes wasserdichtes Lichtprofil. (IP68)
Die Beleuchtung der Dusche schaltet sich bei Beterten automatisch ein und mit verzägerung nach Verlassen wieder aus.

ロンドンにあるモダンスタイルのおしゃれな浴室 (ガラス扉のキャビネット、白いキャビネット、ドロップイン型浴槽、洗い場付きシャワー、壁掛け式トイレ、グレーのタイル、グレーの壁、大理石の床、壁付け型シンク、大理石の洗面台、グレーの床、オープンシャワー) の写真
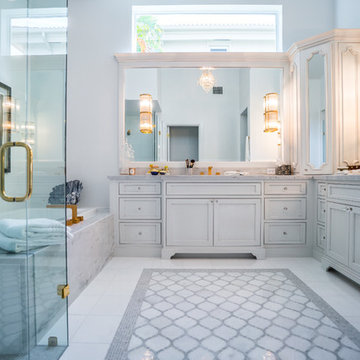
Jack Bates Photography
マイアミにあるコンテンポラリースタイルのおしゃれなマスターバスルーム (落し込みパネル扉のキャビネット、グレーのキャビネット、ドロップイン型浴槽、洗い場付きシャワー、グレーのタイル、白いタイル、グレーの壁、大理石の床、アンダーカウンター洗面器、大理石の洗面台) の写真
マイアミにあるコンテンポラリースタイルのおしゃれなマスターバスルーム (落し込みパネル扉のキャビネット、グレーのキャビネット、ドロップイン型浴槽、洗い場付きシャワー、グレーのタイル、白いタイル、グレーの壁、大理石の床、アンダーカウンター洗面器、大理石の洗面台) の写真
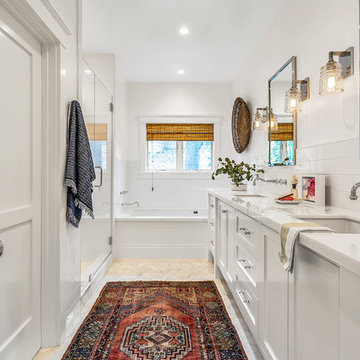
We combined crisp white interiors with exciting elements to enliven this bathroom.
Project designed by Courtney Thomas Design in La Cañada. Serving Pasadena, Glendale, Monrovia, San Marino, Sierra Madre, South Pasadena, and Altadena.
For more about Courtney Thomas Design, click here: https://www.courtneythomasdesign.com/
To learn more about this project, click here:
https://www.courtneythomasdesign.com/portfolio/shepherds-lane-la-canada-residence/
浴室・バスルーム (ドロップイン型浴槽、アルコーブ型浴槽、全タイプのキャビネット扉、洗い場付きシャワー) の写真
1