白いバスルーム (浴槽なし)・バスルーム (コーナー型浴槽、大型浴槽) の写真
絞り込み:
資材コスト
並び替え:今日の人気順
写真 1〜20 枚目(全 438 枚)
1/5

Marco Ricca
デンバーにあるお手頃価格の小さなトランジショナルスタイルのおしゃれなバスルーム (浴槽なし) (オープンシェルフ、黒いキャビネット、コーナー型浴槽、シャワー付き浴槽 、一体型トイレ 、ベージュの壁、アンダーカウンター洗面器、黒い床、開き戸のシャワー、ベージュのタイル、大理石タイル、セラミックタイルの床、御影石の洗面台) の写真
デンバーにあるお手頃価格の小さなトランジショナルスタイルのおしゃれなバスルーム (浴槽なし) (オープンシェルフ、黒いキャビネット、コーナー型浴槽、シャワー付き浴槽 、一体型トイレ 、ベージュの壁、アンダーカウンター洗面器、黒い床、開き戸のシャワー、ベージュのタイル、大理石タイル、セラミックタイルの床、御影石の洗面台) の写真
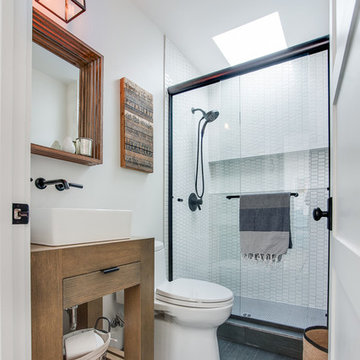
ロサンゼルスにあるビーチスタイルのおしゃれなバスルーム (浴槽なし) (フラットパネル扉のキャビネット、淡色木目調キャビネット、コーナー型浴槽、白いタイル、ガラス板タイル、青い壁、オーバーカウンターシンク、一体型トイレ 、引戸のシャワー) の写真

ブリスベンにあるお手頃価格の小さなおしゃれなバスルーム (浴槽なし) (家具調キャビネット、白いキャビネット、コーナー型浴槽、シャワー付き浴槽 、一体型トイレ 、白いタイル、白い壁、ラミネートカウンター、グレーの床、オープンシャワー、白い洗面カウンター、トイレ室、洗面台1つ、独立型洗面台、塗装板張りの天井) の写真
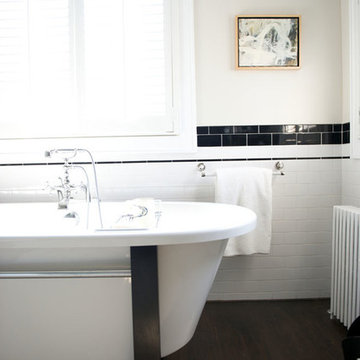
A cottage in The Hamptons dressed in classic black and white. The large open kitchen features an interesting combination of crisp whites, dark espressos, and black accents. We wanted to contrast traditional cottage design with a more modern aesthetic, including classsic shaker cabinets, wood plank kitchen island, and an apron sink. Contemporary lighting, artwork, and open display shelves add a touch of current trends while optimizing the overall function.
We wanted the master bathroom to be chic and timeless, which the custom makeup vanity and uniquely designed Wetstyle tub effortlessly created. A large Merida area rug softens the high contrast color palette while complementing the espresso hardwood floors and Stone Source wall tiles.
Project Location: The Hamptons. Project designed by interior design firm, Betty Wasserman Art & Interiors. From their Chelsea base, they serve clients in Manhattan and throughout New York City, as well as across the tri-state area and in The Hamptons.
For more about Betty Wasserman, click here: https://www.bettywasserman.com/
To learn more about this project, click here: https://www.bettywasserman.com/spaces/designers-cottage/

Farmhouse bathroom with three faucets and an open vanity for extra storage.
Photographer: Rob Karosis
ニューヨークにある高級な広いカントリー風のおしゃれなバスルーム (浴槽なし) (オープンシェルフ、濃色木目調キャビネット、コーナー型浴槽、オープン型シャワー、白いタイル、サブウェイタイル、白い壁、セラミックタイルの床、オーバーカウンターシンク、木製洗面台、茶色い床、オープンシャワー、ブラウンの洗面カウンター) の写真
ニューヨークにある高級な広いカントリー風のおしゃれなバスルーム (浴槽なし) (オープンシェルフ、濃色木目調キャビネット、コーナー型浴槽、オープン型シャワー、白いタイル、サブウェイタイル、白い壁、セラミックタイルの床、オーバーカウンターシンク、木製洗面台、茶色い床、オープンシャワー、ブラウンの洗面カウンター) の写真
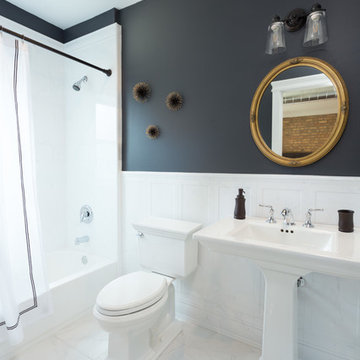
A simple but beautiful bathroom we designed, perfect for Airbnb guests! Clean and contemporary with just a dash of wall decor complemented by a stunning gold-framed mirror. Due to the size of this space, we kept the vanity slim and sleek and the floors, tiling, and vanity a refreshing white color. The upper walls are painted in the same dark charcoal gray as the rest of the home.
Designed by Chi Renovation & Design who serve Chicago and it's surrounding suburbs, with an emphasis on the North Side and North Shore. You'll find their work from the Loop through Lincoln Park, Skokie, Wilmette, and all the way up to Lake Forest.
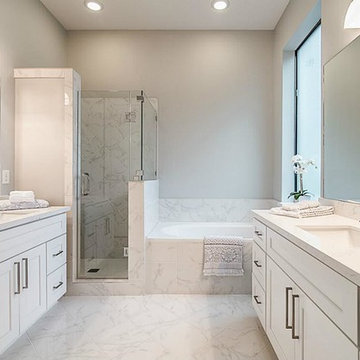
ヒューストンにある低価格の小さなトランジショナルスタイルのおしゃれなバスルーム (浴槽なし) (シェーカースタイル扉のキャビネット、白いキャビネット、大型浴槽、コーナー設置型シャワー、一体型トイレ 、白いタイル、石タイル、グレーの壁、大理石の床、アンダーカウンター洗面器、クオーツストーンの洗面台) の写真
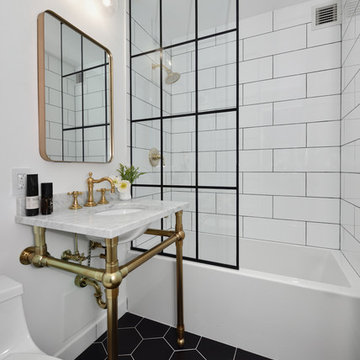
ニューヨークにあるトランジショナルスタイルのおしゃれなバスルーム (浴槽なし) (コーナー型浴槽、シャワー付き浴槽 、白いタイル、白い壁、アンダーカウンター洗面器、黒い床、オープンシャワー、白い洗面カウンター) の写真
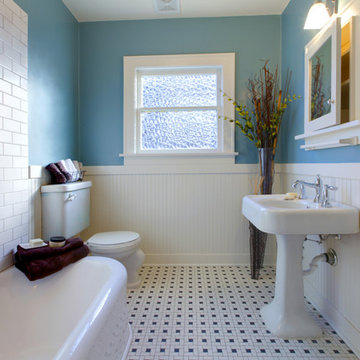
シアトルにあるお手頃価格の中くらいなトラディショナルスタイルのおしゃれなバスルーム (浴槽なし) (白いキャビネット、コーナー型浴槽、オープン型シャワー、分離型トイレ、モノトーンのタイル、磁器タイル、白い壁、磁器タイルの床、アンダーカウンター洗面器) の写真
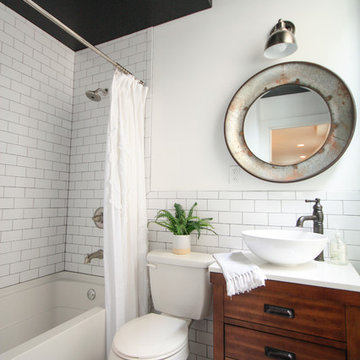
シンシナティにある中くらいなエクレクティックスタイルのおしゃれなバスルーム (浴槽なし) (濃色木目調キャビネット、コーナー型浴槽、シャワー付き浴槽 、白いタイル、サブウェイタイル、白い壁、モザイクタイル、ベッセル式洗面器) の写真
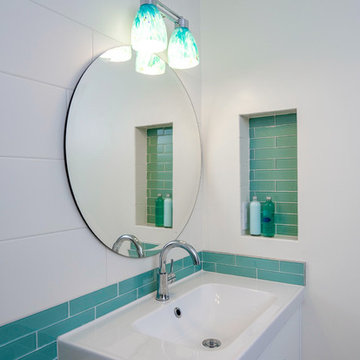
シアトルにある高級な中くらいなトランジショナルスタイルのおしゃれなバスルーム (浴槽なし) (フラットパネル扉のキャビネット、白いキャビネット、一体型トイレ 、白い壁、コーナー型浴槽、シャワー付き浴槽 、青いタイル、ガラスタイル、セラミックタイルの床、アンダーカウンター洗面器、クオーツストーンの洗面台) の写真
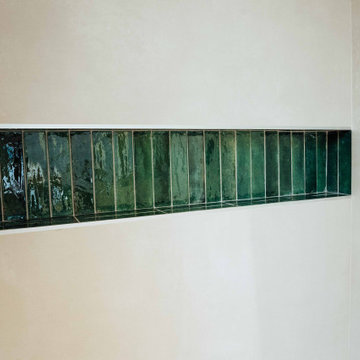
ボルドーにある高級な中くらいなコンテンポラリースタイルのおしゃれなバスルーム (浴槽なし) (インセット扉のキャビネット、中間色木目調キャビネット、大型浴槽、オープン型シャワー、ベージュのタイル、セラミックタイル、ベージュの壁、セラミックタイルの床、ベッセル式洗面器、木製洗面台、ベージュの床、オープンシャワー、ブラウンの洗面カウンター、洗面台2つ、独立型洗面台) の写真

ニューヨークにある低価格の小さなコンテンポラリースタイルのおしゃれなバスルーム (浴槽なし) (サブウェイタイル、白い壁、モザイクタイル、グレーの床、フラットパネル扉のキャビネット、白いキャビネット、コーナー型浴槽、シャワー付き浴槽 、白いタイル、コンソール型シンク、シャワーカーテン、アクセントウォール) の写真
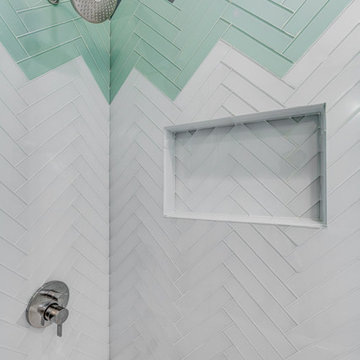
サンフランシスコにある中くらいなコンテンポラリースタイルのおしゃれなバスルーム (浴槽なし) (コーナー型浴槽、シャワー付き浴槽 、分離型トイレ、青いタイル、グレーのタイル、白いタイル、ガラスタイル、グレーの壁、開き戸のシャワー) の写真

Home and Living Examiner said:
Modern renovation by J Design Group is stunning
J Design Group, an expert in luxury design, completed a new project in Tamarac, Florida, which involved the total interior remodeling of this home. We were so intrigued by the photos and design ideas, we decided to talk to J Design Group CEO, Jennifer Corredor. The concept behind the redesign was inspired by the client’s relocation.
Andrea Campbell: How did you get a feel for the client's aesthetic?
Jennifer Corredor: After a one-on-one with the Client, I could get a real sense of her aesthetics for this home and the type of furnishings she gravitated towards.
The redesign included a total interior remodeling of the client's home. All of this was done with the client's personal style in mind. Certain walls were removed to maximize the openness of the area and bathrooms were also demolished and reconstructed for a new layout. This included removing the old tiles and replacing with white 40” x 40” glass tiles for the main open living area which optimized the space immediately. Bedroom floors were dressed with exotic African Teak to introduce warmth to the space.
We also removed and replaced the outdated kitchen with a modern look and streamlined, state-of-the-art kitchen appliances. To introduce some color for the backsplash and match the client's taste, we introduced a splash of plum-colored glass behind the stove and kept the remaining backsplash with frosted glass. We then removed all the doors throughout the home and replaced with custom-made doors which were a combination of cherry with insert of frosted glass and stainless steel handles.
All interior lights were replaced with LED bulbs and stainless steel trims, including unique pendant and wall sconces that were also added. All bathrooms were totally gutted and remodeled with unique wall finishes, including an entire marble slab utilized in the master bath shower stall.
Once renovation of the home was completed, we proceeded to install beautiful high-end modern furniture for interior and exterior, from lines such as B&B Italia to complete a masterful design. One-of-a-kind and limited edition accessories and vases complimented the look with original art, most of which was custom-made for the home.
To complete the home, state of the art A/V system was introduced. The idea is always to enhance and amplify spaces in a way that is unique to the client and exceeds his/her expectations.
To see complete J Design Group featured article, go to: http://www.examiner.com/article/modern-renovation-by-j-design-group-is-stunning
Living Room,
Dining room,
Master Bedroom,
Master Bathroom,
Powder Bathroom,
Miami Interior Designers,
Miami Interior Designer,
Interior Designers Miami,
Interior Designer Miami,
Modern Interior Designers,
Modern Interior Designer,
Modern interior decorators,
Modern interior decorator,
Miami,
Contemporary Interior Designers,
Contemporary Interior Designer,
Interior design decorators,
Interior design decorator,
Interior Decoration and Design,
Black Interior Designers,
Black Interior Designer,
Interior designer,
Interior designers,
Home interior designers,
Home interior designer,
Daniel Newcomb
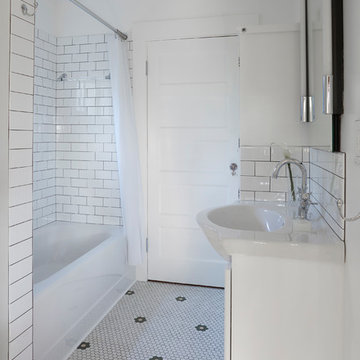
Mike Kaskel
サンフランシスコにある中くらいなトラディショナルスタイルのおしゃれなバスルーム (浴槽なし) (白いキャビネット、コーナー型浴槽、白いタイル、白い壁、一体型シンク) の写真
サンフランシスコにある中くらいなトラディショナルスタイルのおしゃれなバスルーム (浴槽なし) (白いキャビネット、コーナー型浴槽、白いタイル、白い壁、一体型シンク) の写真
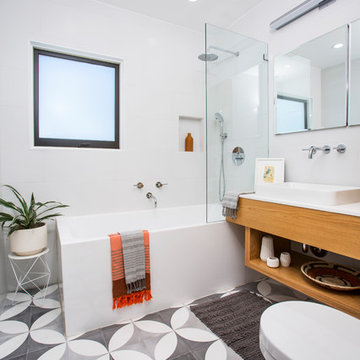
ロサンゼルスにある中くらいなコンテンポラリースタイルのおしゃれなバスルーム (浴槽なし) (オープンシェルフ、中間色木目調キャビネット、コーナー型浴槽、シャワー付き浴槽 、白い壁、ベッセル式洗面器、グレーの床、一体型トイレ 、セメントタイルの床、クオーツストーンの洗面台、オープンシャワー) の写真

マイアミにある高級な小さなコンテンポラリースタイルのおしゃれなバスルーム (浴槽なし) (フラットパネル扉のキャビネット、白いキャビネット、コーナー型浴槽、白いタイル、ガラス板タイル、人工大理石カウンター、開き戸のシャワー、白い洗面カウンター、洗面台1つ、造り付け洗面台) の写真
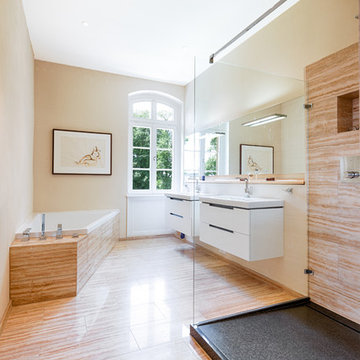
www.hannokeppel.de
copyright protected
0800 129 76 75
ハノーファーにある高級な広いヴィクトリアン調のおしゃれなバスルーム (浴槽なし) (コーナー型浴槽、バリアフリー、茶色いタイル、トラバーチンタイル、ベージュの壁、トラバーチンの床、一体型シンク、人工大理石カウンター、ベージュの床、オープンシャワー、フラットパネル扉のキャビネット、白いキャビネット) の写真
ハノーファーにある高級な広いヴィクトリアン調のおしゃれなバスルーム (浴槽なし) (コーナー型浴槽、バリアフリー、茶色いタイル、トラバーチンタイル、ベージュの壁、トラバーチンの床、一体型シンク、人工大理石カウンター、ベージュの床、オープンシャワー、フラットパネル扉のキャビネット、白いキャビネット) の写真

Zionsville, IN - HAUS | Architecture For Modern Lifestyles, Christopher Short, Architect, WERK | Building Modern, Construction Managers, Custom Builder
白いバスルーム (浴槽なし)・バスルーム (コーナー型浴槽、大型浴槽) の写真
1