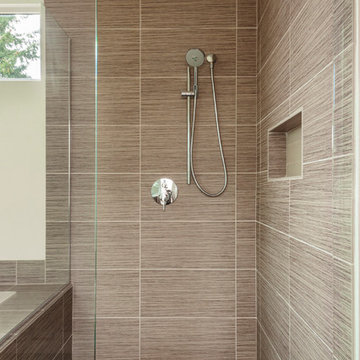浴室・バスルーム (コーナー型浴槽、大型浴槽、アルコーブ型浴槽、バリアフリー、全タイプの壁タイル) の写真
絞り込み:
資材コスト
並び替え:今日の人気順
写真 1〜20 枚目(全 2,167 枚)

This house accommodates comfort spaces for multi-generation families with multiple master suites to provide each family with a private space that they can enjoy with each unique design style. The different design styles flow harmoniously throughout the two-story house and unite in the expansive living room that opens up to a spacious rear patio for the families to spend their family time together. This traditional house design exudes elegance with pleasing state-of-the-art features.

Complete remodel with safe, aging-in-place features and hotel style in the main bathroom.
ロサンゼルスにある高級な小さなコンテンポラリースタイルのおしゃれなマスターバスルーム (フラットパネル扉のキャビネット、淡色木目調キャビネット、アルコーブ型浴槽、バリアフリー、分離型トイレ、青いタイル、セラミックタイルの床、アンダーカウンター洗面器、クオーツストーンの洗面台、白い床、開き戸のシャワー、白い洗面カウンター、トイレ室、洗面台1つ、ガラスタイル、フローティング洗面台) の写真
ロサンゼルスにある高級な小さなコンテンポラリースタイルのおしゃれなマスターバスルーム (フラットパネル扉のキャビネット、淡色木目調キャビネット、アルコーブ型浴槽、バリアフリー、分離型トイレ、青いタイル、セラミックタイルの床、アンダーカウンター洗面器、クオーツストーンの洗面台、白い床、開き戸のシャワー、白い洗面カウンター、トイレ室、洗面台1つ、ガラスタイル、フローティング洗面台) の写真
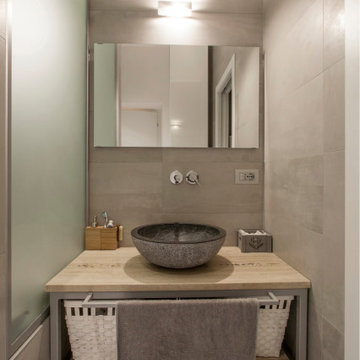
Ampio bagno con mobile lavandino su misura e ciotola in pietra, doccia walk in, vasca idromassaggio e sanitari sospesi. Finiture: pavimento e rivestimento in gress porcellanato. Illuminazione: strip led da incasso con effetto wall wash.
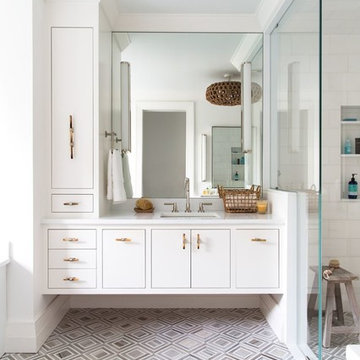
Transitional bedroom with walk in curbless glass shower and custom flush panel cabinetry.
他の地域にある中くらいなトランジショナルスタイルのおしゃれなマスターバスルーム (フラットパネル扉のキャビネット、白いキャビネット、アルコーブ型浴槽、バリアフリー、白いタイル、セラミックタイル、大理石の洗面台、オープンシャワー、白い洗面カウンター) の写真
他の地域にある中くらいなトランジショナルスタイルのおしゃれなマスターバスルーム (フラットパネル扉のキャビネット、白いキャビネット、アルコーブ型浴槽、バリアフリー、白いタイル、セラミックタイル、大理石の洗面台、オープンシャワー、白い洗面カウンター) の写真
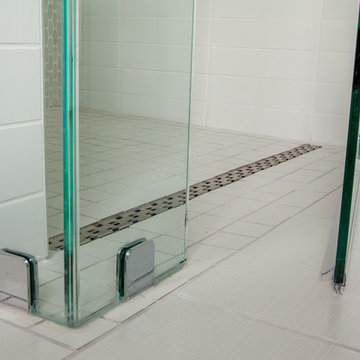
Custom curbless glass shower. Instead of a regular drain in the center of the glass-sided shower, a linear drain catches water, makes an attractive design element, and eliminates the need for a threshold.

デンバーにある高級な広いコンテンポラリースタイルのおしゃれなマスターバスルーム (フラットパネル扉のキャビネット、バリアフリー、一体型シンク、中間色木目調キャビネット、分離型トイレ、白いタイル、ボーダータイル、白い壁、アルコーブ型浴槽、ライムストーンの床、ベージュの床、引戸のシャワー) の写真
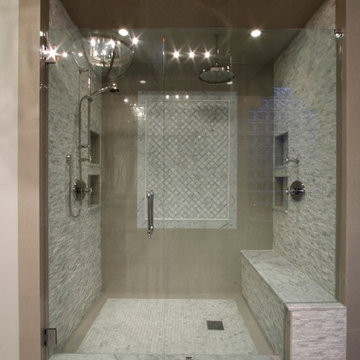
Complete bathroom remodel Summer 2013. This bath offers generous space without going overboard in square footage. The homeowner chose to go with a large double vanity, a nice shower with custom features a shower seat. We decided to keep the existing tub and deck it with carrara marble. The vanity area shown in this photo has plenty of storage for bathroom appliances in the tower. Below the mirrored wall cabinets we added a open towel storage space below. The mirrors were cased out with the matching woodwork, crown detail and carrara tile mosaics on each side. The countertop is Carrara slab marble with undermount Marzi sinks. The Kallista faucets are wall mounted, we was chosen in chrome since it was an easier finish to maintain for years to come. The floor tile is a 20 x 20 Silver Strand with a Carrara Marble strip set in straight. The backsplash to the vanity is the companion carrara mosaic random. Vaulted ceilings add to the dramatic feel of this bath. The polished nickel Restoration glass globe chandelier also adds to the dramatic glamor of the bath. The shower has three zones function, with a polished gray porcelain tile, mixed with split face white marble and carrara marble mosaics. This luxury bath sets its residence in Houston Texas.

This full home mid-century remodel project is in an affluent community perched on the hills known for its spectacular views of Los Angeles. Our retired clients were returning to sunny Los Angeles from South Carolina. Amidst the pandemic, they embarked on a two-year-long remodel with us - a heartfelt journey to transform their residence into a personalized sanctuary.
Opting for a crisp white interior, we provided the perfect canvas to showcase the couple's legacy art pieces throughout the home. Carefully curating furnishings that complemented rather than competed with their remarkable collection. It's minimalistic and inviting. We created a space where every element resonated with their story, infusing warmth and character into their newly revitalized soulful home.
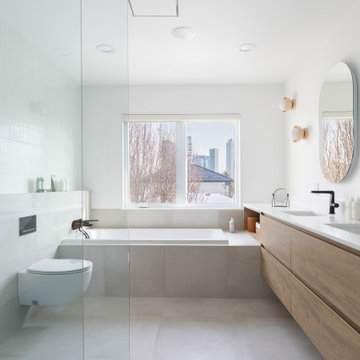
Transform your daily routine with a bathroom that exudes relaxation and tranquility. Our bright and airy renovation, complete with a soft wood vanity, will transport you to a serene oasis every time you step inside.

blue and white master bath with patterned tile and accessible shower stall/toilet room, deep soaking tub
ミネアポリスにある高級な中くらいなトランジショナルスタイルのおしゃれなマスターバスルーム (シェーカースタイル扉のキャビネット、白いキャビネット、アルコーブ型浴槽、バリアフリー、一体型トイレ 、青いタイル、磁器タイル、グレーの壁、磁器タイルの床、アンダーカウンター洗面器、珪岩の洗面台、マルチカラーの床、オープンシャワー、白い洗面カウンター、シャワーベンチ、洗面台2つ、造り付け洗面台) の写真
ミネアポリスにある高級な中くらいなトランジショナルスタイルのおしゃれなマスターバスルーム (シェーカースタイル扉のキャビネット、白いキャビネット、アルコーブ型浴槽、バリアフリー、一体型トイレ 、青いタイル、磁器タイル、グレーの壁、磁器タイルの床、アンダーカウンター洗面器、珪岩の洗面台、マルチカラーの床、オープンシャワー、白い洗面カウンター、シャワーベンチ、洗面台2つ、造り付け洗面台) の写真
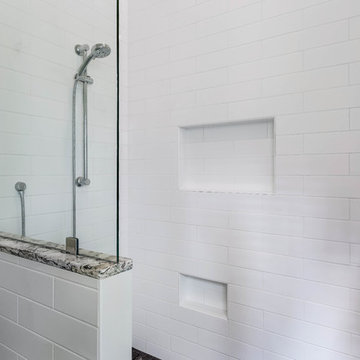
シアトルにあるお手頃価格の中くらいなビーチスタイルのおしゃれなマスターバスルーム (シェーカースタイル扉のキャビネット、白いキャビネット、アルコーブ型浴槽、バリアフリー、分離型トイレ、白いタイル、磁器タイル、緑の壁、磁器タイルの床、アンダーカウンター洗面器、クオーツストーンの洗面台、グレーの床、オープンシャワー、白い洗面カウンター) の写真
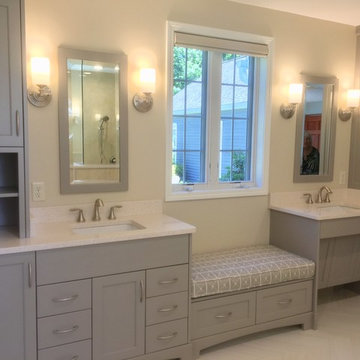
-Custom Millwork: Vanities, Linen Cabinets, Bench, and Mirrors- For this master suite Aging-In-Place addition, the goal was to create an ADA accessible bathroom that was ease the daily morning tasks. This included the need to create an ADA custom vanity, installing decorative grab bars, designing a curbless walk-in shower, and procuring a walk-in tub.
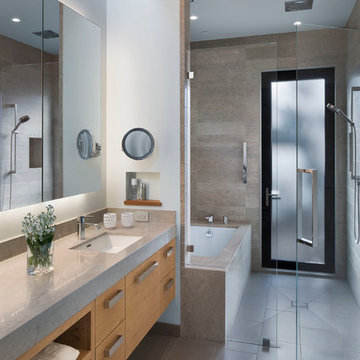
David Wakely
サンフランシスコにある中くらいなおしゃれなマスターバスルーム (フラットパネル扉のキャビネット、中間色木目調キャビネット、アルコーブ型浴槽、バリアフリー、グレーのタイル、石タイル、白い壁、磁器タイルの床、アンダーカウンター洗面器、ソープストーンの洗面台) の写真
サンフランシスコにある中くらいなおしゃれなマスターバスルーム (フラットパネル扉のキャビネット、中間色木目調キャビネット、アルコーブ型浴槽、バリアフリー、グレーのタイル、石タイル、白い壁、磁器タイルの床、アンダーカウンター洗面器、ソープストーンの洗面台) の写真
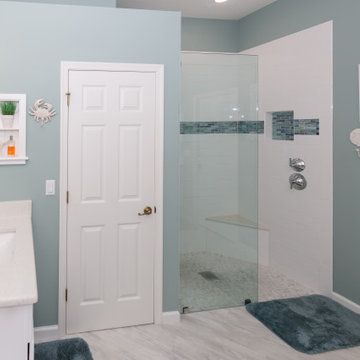
The artisan white subway tile was chosen to give the shower walls a textured feel and extended to the height of the wall to the toilet room, making the shower feel larger. The blue glass accent tile was extended into the back of the shower niche for some additional color. Polished chrome shower fixtures were chosen to match the new vanity and bathtub faucets. A large 6" square shower drain replaced the smaller 4" drain for easier drainage. The sand dollar and crab robe hooks add another dimension to the coastal feel the homeowner wanted.
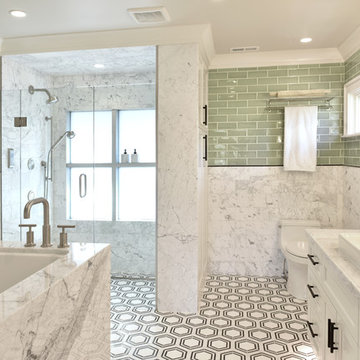
Paul Gates Photography
他の地域にあるトランジショナルスタイルのおしゃれなマスターバスルーム (白いキャビネット、コーナー型浴槽、バリアフリー、一体型トイレ 、緑のタイル、セラミックタイル、大理石の床、ベッセル式洗面器、大理石の洗面台、開き戸のシャワー、白い洗面カウンター、落し込みパネル扉のキャビネット、マルチカラーの床) の写真
他の地域にあるトランジショナルスタイルのおしゃれなマスターバスルーム (白いキャビネット、コーナー型浴槽、バリアフリー、一体型トイレ 、緑のタイル、セラミックタイル、大理石の床、ベッセル式洗面器、大理石の洗面台、開き戸のシャワー、白い洗面カウンター、落し込みパネル扉のキャビネット、マルチカラーの床) の写真
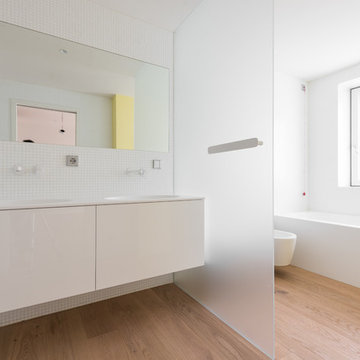
ph. Alessandro Milani
他の地域にある高級な広いコンテンポラリースタイルのおしゃれなマスターバスルーム (フラットパネル扉のキャビネット、白いキャビネット、アルコーブ型浴槽、バリアフリー、壁掛け式トイレ、白いタイル、ガラスタイル、黄色い壁、淡色無垢フローリング、一体型シンク、茶色い床、オープンシャワー) の写真
他の地域にある高級な広いコンテンポラリースタイルのおしゃれなマスターバスルーム (フラットパネル扉のキャビネット、白いキャビネット、アルコーブ型浴槽、バリアフリー、壁掛け式トイレ、白いタイル、ガラスタイル、黄色い壁、淡色無垢フローリング、一体型シンク、茶色い床、オープンシャワー) の写真
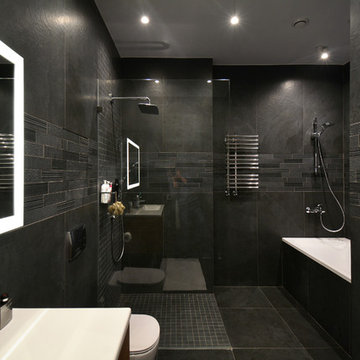
他の地域にある高級な広いコンテンポラリースタイルのおしゃれなバスルーム (浴槽なし) (フラットパネル扉のキャビネット、中間色木目調キャビネット、アルコーブ型浴槽、バリアフリー、壁掛け式トイレ、黒いタイル、磁器タイル、黒い壁、磁器タイルの床、アンダーカウンター洗面器、人工大理石カウンター、黒い床、オープンシャワー、白い洗面カウンター) の写真

インディアナポリスにある中くらいなカントリー風のおしゃれなマスターバスルーム (フラットパネル扉のキャビネット、グレーのキャビネット、アルコーブ型浴槽、バリアフリー、分離型トイレ、グレーのタイル、磁器タイル、グレーの壁、磁器タイルの床、アンダーカウンター洗面器、大理石の洗面台、グレーの床、シャワーカーテン、白い洗面カウンター) の写真

Flavin Architects was chosen for the renovation due to their expertise with Mid-Century-Modern and specifically Henry Hoover renovations. Respect for the integrity of the original home while accommodating a modern family’s needs is key. Practical updates like roof insulation, new roofing, and radiant floor heat were combined with sleek finishes and modern conveniences. Photo by: Nat Rea Photography
浴室・バスルーム (コーナー型浴槽、大型浴槽、アルコーブ型浴槽、バリアフリー、全タイプの壁タイル) の写真
1
