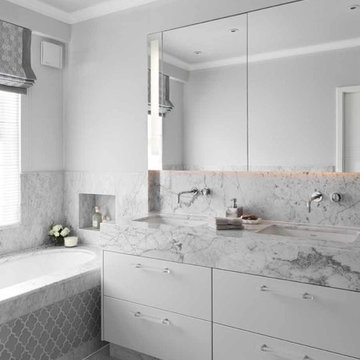浴室・バスルーム (猫足バスタブ、アンダーマウント型浴槽、全タイプのキャビネットの色) の写真
絞り込み:
資材コスト
並び替え:今日の人気順
写真 141〜160 枚目(全 28,415 枚)
1/4

Master Bathroom blue and green color walls Sherwin Williams Silver Strand 7057 white cabinetry
Quartzite counters Taj Mahal and San Michele Crema Porcelain vein cut from Daltile flooring Alabaster Sherwin Williams 7008 trim and 7008 on Custom Cabinetry made for client
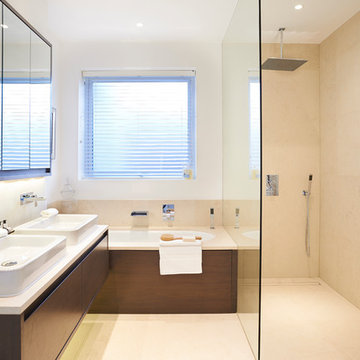
他の地域にある小さなコンテンポラリースタイルのおしゃれなマスターバスルーム (ベッセル式洗面器、フラットパネル扉のキャビネット、濃色木目調キャビネット、アンダーマウント型浴槽、コーナー設置型シャワー、ベージュのタイル) の写真

The beautiful, old barn on this Topsfield estate was at risk of being demolished. Before approaching Mathew Cummings, the homeowner had met with several architects about the structure, and they had all told her that it needed to be torn down. Thankfully, for the sake of the barn and the owner, Cummings Architects has a long and distinguished history of preserving some of the oldest timber framed homes and barns in the U.S.
Once the homeowner realized that the barn was not only salvageable, but could be transformed into a new living space that was as utilitarian as it was stunning, the design ideas began flowing fast. In the end, the design came together in a way that met all the family’s needs with all the warmth and style you’d expect in such a venerable, old building.
On the ground level of this 200-year old structure, a garage offers ample room for three cars, including one loaded up with kids and groceries. Just off the garage is the mudroom – a large but quaint space with an exposed wood ceiling, custom-built seat with period detailing, and a powder room. The vanity in the powder room features a vanity that was built using salvaged wood and reclaimed bluestone sourced right on the property.
Original, exposed timbers frame an expansive, two-story family room that leads, through classic French doors, to a new deck adjacent to the large, open backyard. On the second floor, salvaged barn doors lead to the master suite which features a bright bedroom and bath as well as a custom walk-in closet with his and hers areas separated by a black walnut island. In the master bath, hand-beaded boards surround a claw-foot tub, the perfect place to relax after a long day.
In addition, the newly restored and renovated barn features a mid-level exercise studio and a children’s playroom that connects to the main house.
From a derelict relic that was slated for demolition to a warmly inviting and beautifully utilitarian living space, this barn has undergone an almost magical transformation to become a beautiful addition and asset to this stately home.
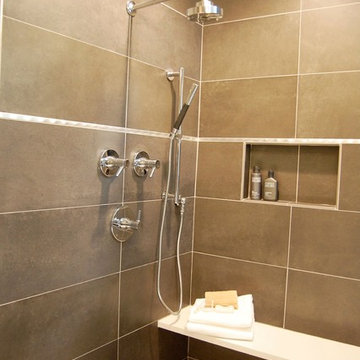
Angela Schlentz
シャーロットにある高級な小さなコンテンポラリースタイルのおしゃれなマスターバスルーム (コンソール型シンク、フラットパネル扉のキャビネット、濃色木目調キャビネット、クオーツストーンの洗面台、アンダーマウント型浴槽、バリアフリー、ビデ、グレーのタイル、磁器タイル、グレーの壁、玉石タイル) の写真
シャーロットにある高級な小さなコンテンポラリースタイルのおしゃれなマスターバスルーム (コンソール型シンク、フラットパネル扉のキャビネット、濃色木目調キャビネット、クオーツストーンの洗面台、アンダーマウント型浴槽、バリアフリー、ビデ、グレーのタイル、磁器タイル、グレーの壁、玉石タイル) の写真

James Kruger, LandMark Photography
Interior Design: Martha O'Hara Interiors
Architect: Sharratt Design & Company
ミネアポリスにあるラグジュアリーな小さなシャビーシック調のおしゃれなマスターバスルーム (アンダーカウンター洗面器、落し込みパネル扉のキャビネット、白いキャビネット、ライムストーンの洗面台、猫足バスタブ、アルコーブ型シャワー、ベージュのタイル、青い壁、ライムストーンの床、ライムストーンタイル、ベージュの床、開き戸のシャワー、ベージュのカウンター) の写真
ミネアポリスにあるラグジュアリーな小さなシャビーシック調のおしゃれなマスターバスルーム (アンダーカウンター洗面器、落し込みパネル扉のキャビネット、白いキャビネット、ライムストーンの洗面台、猫足バスタブ、アルコーブ型シャワー、ベージュのタイル、青い壁、ライムストーンの床、ライムストーンタイル、ベージュの床、開き戸のシャワー、ベージュのカウンター) の写真
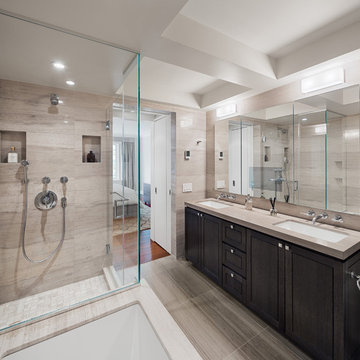
Andrew Rugge/archphoto
ニューヨークにある中くらいなトランジショナルスタイルのおしゃれなマスターバスルーム (アンダーカウンター洗面器、シェーカースタイル扉のキャビネット、濃色木目調キャビネット、アンダーマウント型浴槽、コーナー設置型シャワー、ベージュのタイル、グレーの床、磁器タイル、ベージュの壁、磁器タイルの床) の写真
ニューヨークにある中くらいなトランジショナルスタイルのおしゃれなマスターバスルーム (アンダーカウンター洗面器、シェーカースタイル扉のキャビネット、濃色木目調キャビネット、アンダーマウント型浴槽、コーナー設置型シャワー、ベージュのタイル、グレーの床、磁器タイル、ベージュの壁、磁器タイルの床) の写真

Peter Medelik Inc., Photographer
サンフランシスコにあるトランジショナルスタイルのおしゃれな浴室 (落し込みパネル扉のキャビネット、中間色木目調キャビネット、アンダーマウント型浴槽、シャワー付き浴槽 、分離型トイレ、グレーの壁、モザイクタイル) の写真
サンフランシスコにあるトランジショナルスタイルのおしゃれな浴室 (落し込みパネル扉のキャビネット、中間色木目調キャビネット、アンダーマウント型浴槽、シャワー付き浴槽 、分離型トイレ、グレーの壁、モザイクタイル) の写真
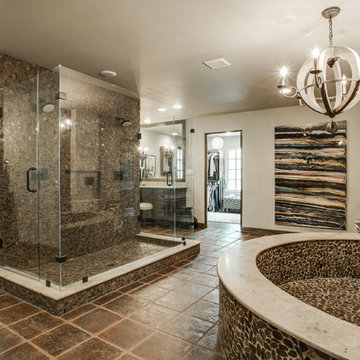
Shoot2Sell
Bella Vista Company
This home won the NARI Greater Dallas CotY Award for Entire House $750,001 to $1,000,000 in 2015.
ダラスにあるラグジュアリーな広い地中海スタイルのおしゃれな浴室 (アンダーカウンター洗面器、シェーカースタイル扉のキャビネット、ヴィンテージ仕上げキャビネット、ベージュのタイル、石タイル、ベージュの壁、アンダーマウント型浴槽、ダブルシャワー) の写真
ダラスにあるラグジュアリーな広い地中海スタイルのおしゃれな浴室 (アンダーカウンター洗面器、シェーカースタイル扉のキャビネット、ヴィンテージ仕上げキャビネット、ベージュのタイル、石タイル、ベージュの壁、アンダーマウント型浴槽、ダブルシャワー) の写真

Dino Tonn Photography
フェニックスにある高級な中くらいな地中海スタイルのおしゃれなマスターバスルーム (レイズドパネル扉のキャビネット、濃色木目調キャビネット、ライムストーンの洗面台、ベージュのタイル、アルコーブ型シャワー、アンダーカウンター洗面器、ベージュの壁、ライムストーンの床、アンダーマウント型浴槽、一体型トイレ 、ライムストーンタイル) の写真
フェニックスにある高級な中くらいな地中海スタイルのおしゃれなマスターバスルーム (レイズドパネル扉のキャビネット、濃色木目調キャビネット、ライムストーンの洗面台、ベージュのタイル、アルコーブ型シャワー、アンダーカウンター洗面器、ベージュの壁、ライムストーンの床、アンダーマウント型浴槽、一体型トイレ 、ライムストーンタイル) の写真
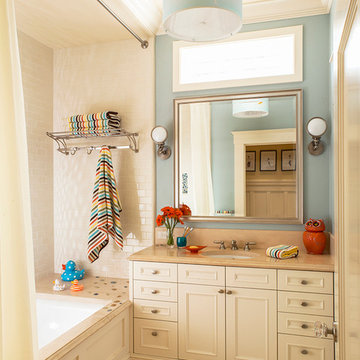
Architecture: Sutro Architects
Contractor: Larsen Builders
Photography: David Duncan Livingston
サンフランシスコにある高級な中くらいなトランジショナルスタイルのおしゃれな子供用バスルーム (アンダーカウンター洗面器、落し込みパネル扉のキャビネット、白いキャビネット、アンダーマウント型浴槽、シャワー付き浴槽 、ベージュのタイル、青い壁、シャワーカーテン) の写真
サンフランシスコにある高級な中くらいなトランジショナルスタイルのおしゃれな子供用バスルーム (アンダーカウンター洗面器、落し込みパネル扉のキャビネット、白いキャビネット、アンダーマウント型浴槽、シャワー付き浴槽 、ベージュのタイル、青い壁、シャワーカーテン) の写真
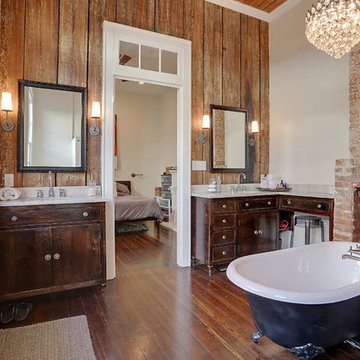
ニューオリンズにある中くらいなラスティックスタイルのおしゃれなマスターバスルーム (濃色木目調キャビネット、猫足バスタブ、フラットパネル扉のキャビネット、茶色いタイル、ベージュの壁、無垢フローリング、アンダーカウンター洗面器、クオーツストーンの洗面台、茶色い床、白い洗面カウンター) の写真

Luxurious master bath done in neutral tones and natural textures. Zen like harmony between tile,glass and stone make this an enviable retreat.
2010 A-List Award for Best Home Remodel
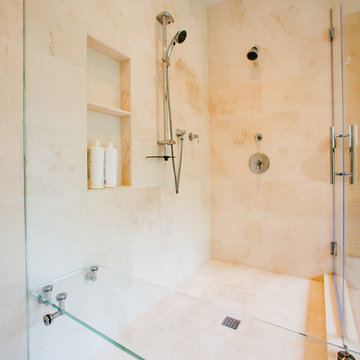
Photos By Shawn Lortie Photography
ワシントンD.C.にある高級な中くらいなコンテンポラリースタイルのおしゃれなマスターバスルーム (コーナー設置型シャワー、ベージュのタイル、フラットパネル扉のキャビネット、中間色木目調キャビネット、アンダーマウント型浴槽、セラミックタイル、ベージュの壁、セラミックタイルの床、アンダーカウンター洗面器、人工大理石カウンター、ベージュの床、開き戸のシャワー、ニッチ、シャワーベンチ) の写真
ワシントンD.C.にある高級な中くらいなコンテンポラリースタイルのおしゃれなマスターバスルーム (コーナー設置型シャワー、ベージュのタイル、フラットパネル扉のキャビネット、中間色木目調キャビネット、アンダーマウント型浴槽、セラミックタイル、ベージュの壁、セラミックタイルの床、アンダーカウンター洗面器、人工大理石カウンター、ベージュの床、開き戸のシャワー、ニッチ、シャワーベンチ) の写真
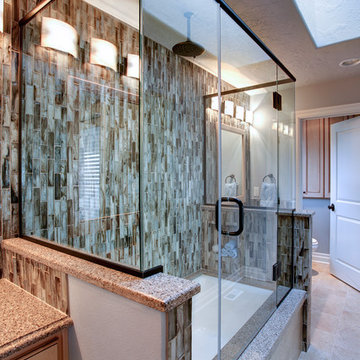
We went all out on the detail in this home. From the large floor-to-ceiling windows in the living room to the powerful statement tiles in the bathroom, we gave this home a seriously stylish punch, keeping the interior contemporary with unconventional accents that our clients love.
For more about Angela Todd Studios, click here: https://www.angelatoddstudios.com/
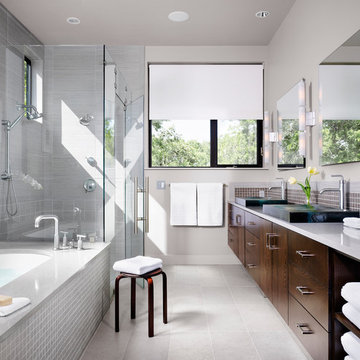
Casey Dunn
オースティンにある中くらいなコンテンポラリースタイルのおしゃれなマスターバスルーム (濃色木目調キャビネット、アンダーマウント型浴槽、フラットパネル扉のキャビネット、コーナー設置型シャワー、グレーのタイル、モザイクタイル、グレーの壁、セラミックタイルの床、横長型シンク、クオーツストーンの洗面台、グレーの洗面カウンター) の写真
オースティンにある中くらいなコンテンポラリースタイルのおしゃれなマスターバスルーム (濃色木目調キャビネット、アンダーマウント型浴槽、フラットパネル扉のキャビネット、コーナー設置型シャワー、グレーのタイル、モザイクタイル、グレーの壁、セラミックタイルの床、横長型シンク、クオーツストーンの洗面台、グレーの洗面カウンター) の写真
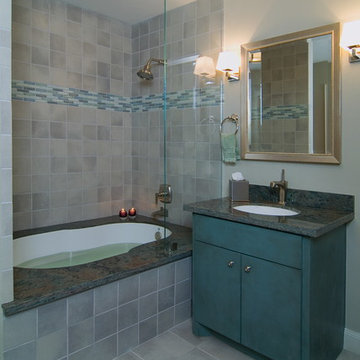
Guest Bath - 2009 ASID Winner | Photo Credit: Miro Dvorscak
ヒューストンにあるお手頃価格の小さなコンテンポラリースタイルのおしゃれな浴室 (アンダーカウンター洗面器、フラットパネル扉のキャビネット、緑のキャビネット、御影石の洗面台、アンダーマウント型浴槽、シャワー付き浴槽 、分離型トイレ、グレーのタイル、磁器タイル、磁器タイルの床、青い壁) の写真
ヒューストンにあるお手頃価格の小さなコンテンポラリースタイルのおしゃれな浴室 (アンダーカウンター洗面器、フラットパネル扉のキャビネット、緑のキャビネット、御影石の洗面台、アンダーマウント型浴槽、シャワー付き浴槽 、分離型トイレ、グレーのタイル、磁器タイル、磁器タイルの床、青い壁) の写真
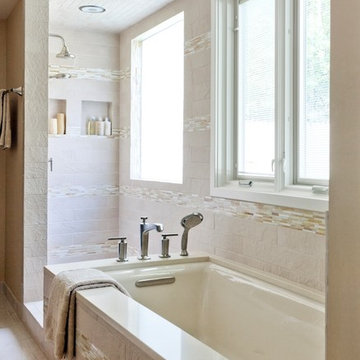
Nancy Nolan Photography
リトルロックにある高級な広いトラディショナルスタイルのおしゃれなマスターバスルーム (フラットパネル扉のキャビネット、中間色木目調キャビネット、アンダーマウント型浴槽、オープン型シャワー、分離型トイレ、ベージュのタイル、ガラスタイル、ベージュの壁、磁器タイルの床、アンダーカウンター洗面器、クオーツストーンの洗面台) の写真
リトルロックにある高級な広いトラディショナルスタイルのおしゃれなマスターバスルーム (フラットパネル扉のキャビネット、中間色木目調キャビネット、アンダーマウント型浴槽、オープン型シャワー、分離型トイレ、ベージュのタイル、ガラスタイル、ベージュの壁、磁器タイルの床、アンダーカウンター洗面器、クオーツストーンの洗面台) の写真
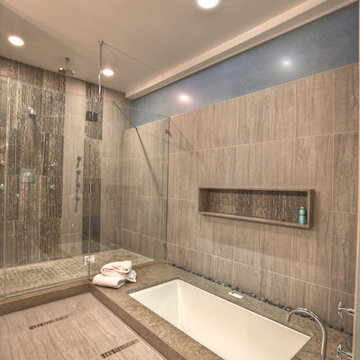
While the bathroom does not have access to the outside, the tub has been lowered into the slab to introduce the concept of a soaking basin at ground level. An oversized master shower has been clad in dark Portuguese veined limestone tile giving the appearance of a secluded rock niche that provides a natural texture and privacy. [photo by : emoMedia]
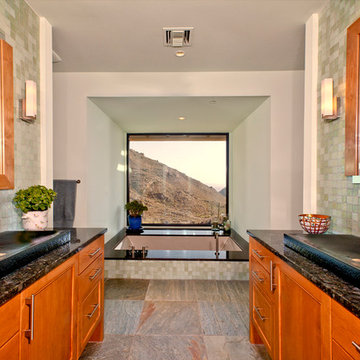
フェニックスにあるコンテンポラリースタイルのおしゃれな浴室 (ベッセル式洗面器、落し込みパネル扉のキャビネット、中間色木目調キャビネット、アンダーマウント型浴槽、マルチカラーのタイル、モザイクタイル) の写真
浴室・バスルーム (猫足バスタブ、アンダーマウント型浴槽、全タイプのキャビネットの色) の写真
8
