浴室・バスルーム (ニッチ、コルクフローリング、大理石の床、モザイクタイル、マルチカラーの壁) の写真
絞り込み:
資材コスト
並び替え:今日の人気順
写真 1〜20 枚目(全 113 枚)

デンバーにある高級な中くらいなトランジショナルスタイルのおしゃれな浴室 (シェーカースタイル扉のキャビネット、青いキャビネット、アルコーブ型浴槽、アルコーブ型シャワー、白いタイル、石タイル、マルチカラーの壁、大理石の床、アンダーカウンター洗面器、クオーツストーンの洗面台、白い床、シャワーカーテン、白い洗面カウンター、ニッチ、洗面台1つ、造り付け洗面台、全タイプの天井の仕上げ、壁紙) の写真

サンフランシスコにある高級な中くらいなビーチスタイルのおしゃれな子供用バスルーム (落し込みパネル扉のキャビネット、グレーのキャビネット、アルコーブ型浴槽、シャワー付き浴槽 、一体型トイレ 、白いタイル、マルチカラーの壁、アンダーカウンター洗面器、人工大理石カウンター、マルチカラーの床、シャワーカーテン、白い洗面カウンター、サブウェイタイル、大理石の床、ニッチ、洗面台2つ、造り付け洗面台、壁紙) の写真
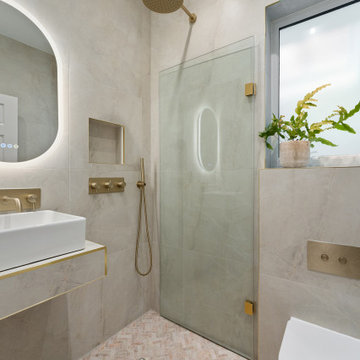
ロンドンにあるお手頃価格の小さなコンテンポラリースタイルのおしゃれなバスルーム (浴槽なし) (白いキャビネット、洗い場付きシャワー、一体型トイレ 、マルチカラーのタイル、セラミックタイル、マルチカラーの壁、大理石の床、壁付け型シンク、白い床、開き戸のシャワー、ニッチ、洗面台1つ、フローティング洗面台、グレーとクリーム色) の写真
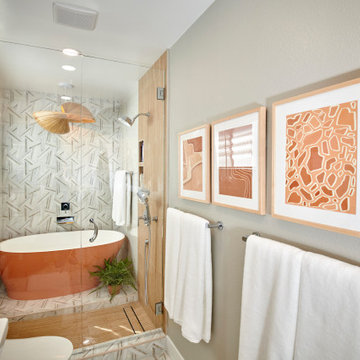
Our client desired to turn her primary suite into a perfect oasis. This space bathroom retreat is small but is layered in details. The starting point for the bathroom was her love for the colored MTI tub. The bath is far from ordinary in this exquisite home; it is a spa sanctuary. An especially stunning feature is the design of the tile throughout this wet room bathtub/shower combo.
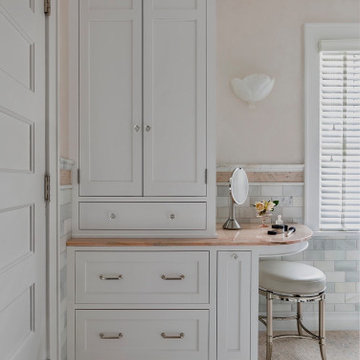
This high-end primary bath remodel incorporated rare pink marble into all aspects of the project. Fixture locations did not change in the design, exterior walls were insulated. Basic architectural components like the shower arch were retained in this superb design by Liz Schupanitz with masterful tile installation by Hohn & Hohn. Cabinets by Frost Cabinets. Photos by Andrea Rugg and Greg Schmidt.
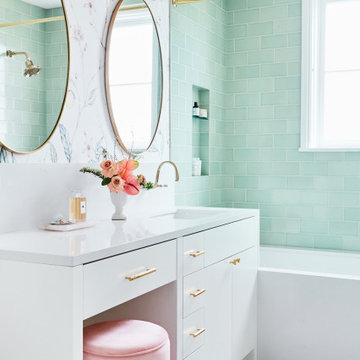
サンフランシスコにあるラグジュアリーな広いトランジショナルスタイルのおしゃれなマスターバスルーム (フラットパネル扉のキャビネット、白いキャビネット、アルコーブ型浴槽、洗い場付きシャワー、緑のタイル、マルチカラーの壁、大理石の床、アンダーカウンター洗面器、白い床、シャワーカーテン、白い洗面カウンター、ニッチ、洗面台1つ、造り付け洗面台、壁紙、磁器タイル) の写真

Download our free ebook, Creating the Ideal Kitchen. DOWNLOAD NOW
This client came to us in a bit of a panic when she realized that she really wanted her bathroom to be updated by March 1st due to having 2 daughters getting married in the spring and one graduating. We were only about 5 months out from that date, but decided we were up for the challenge.
The beautiful historical home was built in 1896 by an ornithologist (bird expert), so we took our cues from that as a starting point. The flooring is a vintage basket weave of marble and limestone, the shower walls of the tub shower conversion are clad in subway tile with a vintage feel. The lighting, mirror and plumbing fixtures all have a vintage vibe that feels both fitting and up to date. To give a little of an eclectic feel, we chose a custom green paint color for the linen cabinet, mushroom paint for the ship lap paneling that clads the walls and selected a vintage mirror that ties in the color from the existing door trim. We utilized some antique trim from the home for the wainscot cap for more vintage flavor.
The drama in the bathroom comes from the wallpaper and custom shower curtain, both in William Morris’s iconic “Strawberry Thief” print that tells the story of thrushes stealing fruit, so fitting for the home’s history. There is a lot of this pattern in a very small space, so we were careful to make sure the pattern on the wallpaper and shower curtain aligned.
A sweet little bird tie back for the shower curtain completes the story...
Designed by: Susan Klimala, CKD, CBD
Photography by: Michael Kaskel
For more information on kitchen and bath design ideas go to: www.kitchenstudio-ge.com

We installed tile wainscoting to keep with the traditional Arts & Crafts architecture of the home, and added white glass pendant lights and custom curved mirrors for a balance of contemporary and traditional.
Enlarged windows, deep tub, and pale colors instill this calm sanctuary with natural light. Statuary marble floors and handmade ceramic tiles keep the design timeless while enriching every moment spent in the bathroom.
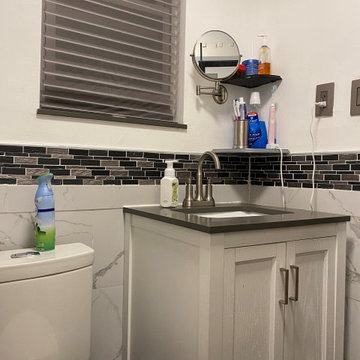
ニューヨークにあるお手頃価格の小さなトランジショナルスタイルのおしゃれなマスターバスルーム (落し込みパネル扉のキャビネット、白いキャビネット、アルコーブ型浴槽、シャワー付き浴槽 、分離型トイレ、マルチカラーのタイル、磁器タイル、マルチカラーの壁、大理石の床、アンダーカウンター洗面器、クオーツストーンの洗面台、黒い床、シャワーカーテン、グレーの洗面カウンター、ニッチ、洗面台1つ、独立型洗面台) の写真
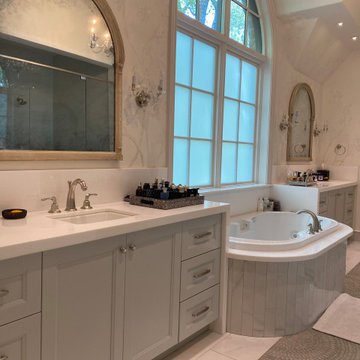
アトランタにあるお手頃価格の中くらいなコンテンポラリースタイルのおしゃれなマスターバスルーム (シェーカースタイル扉のキャビネット、グレーのキャビネット、ドロップイン型浴槽、アルコーブ型シャワー、分離型トイレ、マルチカラーの壁、大理石の床、アンダーカウンター洗面器、クオーツストーンの洗面台、マルチカラーの床、開き戸のシャワー、白い洗面カウンター、ニッチ、洗面台2つ、造り付け洗面台、三角天井、壁紙) の写真
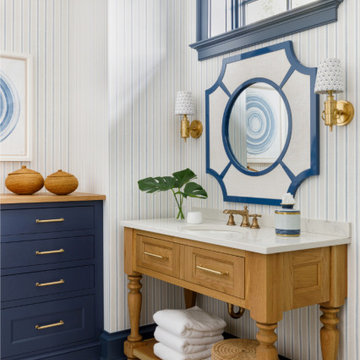
https://www.lowellcustomhomes.com
Photo by www.aimeemazzenga.com
Interior Design by www.northshorenest.com
Relaxed luxury on the shore of beautiful Geneva Lake in Wisconsin.
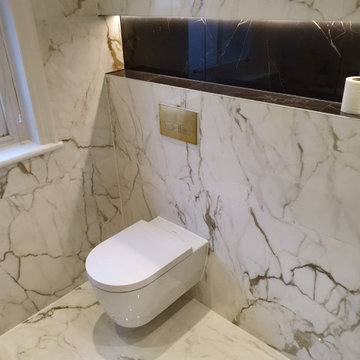
The skill is to introduce a stylish interplay between the different zones of the room: the products used should harmonise to ensure formal consistency. They are the thread that runs through a perfectly attuned interior design
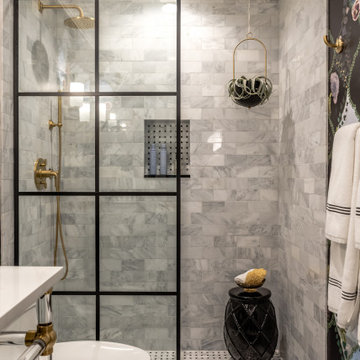
中くらいなエクレクティックスタイルのおしゃれな浴室 (白いキャビネット、アルコーブ型シャワー、一体型トイレ 、白いタイル、大理石タイル、マルチカラーの壁、大理石の床、コンソール型シンク、クオーツストーンの洗面台、マルチカラーの床、白い洗面カウンター、ニッチ、洗面台1つ、壁紙) の写真

Our client desired to turn her primary suite into a perfect oasis. This space bathroom retreat is small but is layered in details. The starting point for the bathroom was her love for the colored MTI tub. The bath is far from ordinary in this exquisite home; it is a spa sanctuary. An especially stunning feature is the design of the tile throughout this wet room bathtub/shower combo.

デンバーにある高級な中くらいなトランジショナルスタイルのおしゃれな浴室 (シェーカースタイル扉のキャビネット、青いキャビネット、アルコーブ型浴槽、アルコーブ型シャワー、白いタイル、石タイル、マルチカラーの壁、大理石の床、アンダーカウンター洗面器、クオーツストーンの洗面台、白い床、シャワーカーテン、白い洗面カウンター、ニッチ、洗面台1つ、造り付け洗面台、全タイプの天井の仕上げ、壁紙) の写真
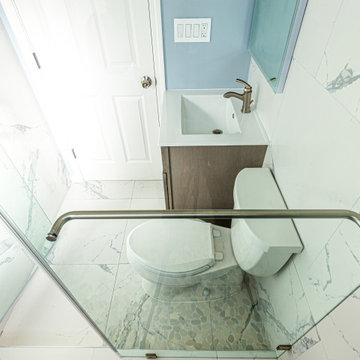
Waves Remodeling CA specializes in home remodeling, from bathroom to kitchen renovations. We are a team of skilled craftsmen committed to delivering projects on budget and on schedule. Contact us now for your free estimate : https://calendly.com/wavesremodelingca
This is a guest bathroom remodel. The entire bathroom has been beautifully tiled with marble and mosaic tiles, providing excellent slip resistance on the shower floor. The shower includes a mosaic tile niche, making it convenient to keep your shower essentials within reach.

サンフランシスコにある高級な中くらいなビーチスタイルのおしゃれな子供用バスルーム (マルチカラーの壁、マルチカラーの床、落し込みパネル扉のキャビネット、グレーのキャビネット、アルコーブ型浴槽、シャワー付き浴槽 、一体型トイレ 、アンダーカウンター洗面器、人工大理石カウンター、シャワーカーテン、白い洗面カウンター、白いタイル、サブウェイタイル、大理石の床、ニッチ、洗面台2つ、造り付け洗面台、壁紙) の写真
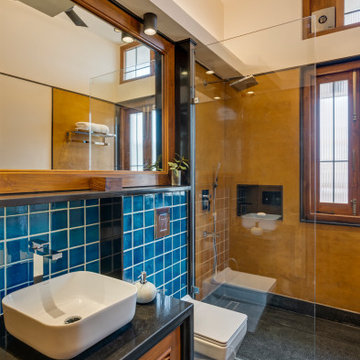
#thevrindavanproject
ranjeet.mukherjee@gmail.com thevrindavanproject@gmail.com
https://www.facebook.com/The.Vrindavan.Project
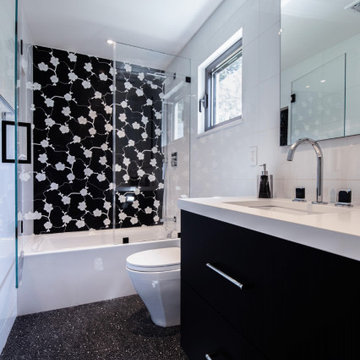
A bathroom filled with luxury and accents. Tiles from Artistic tile, custom vanity from Miralis and Fantini faucets.
ニューヨークにあるラグジュアリーな中くらいなモダンスタイルのおしゃれなマスターバスルーム (フラットパネル扉のキャビネット、黒いキャビネット、分離型トイレ、モノトーンのタイル、モザイクタイル、マルチカラーの壁、モザイクタイル、アンダーカウンター洗面器、クオーツストーンの洗面台、黒い床、開き戸のシャワー、白い洗面カウンター、ニッチ、洗面台1つ、フローティング洗面台、全タイプの天井の仕上げ) の写真
ニューヨークにあるラグジュアリーな中くらいなモダンスタイルのおしゃれなマスターバスルーム (フラットパネル扉のキャビネット、黒いキャビネット、分離型トイレ、モノトーンのタイル、モザイクタイル、マルチカラーの壁、モザイクタイル、アンダーカウンター洗面器、クオーツストーンの洗面台、黒い床、開き戸のシャワー、白い洗面カウンター、ニッチ、洗面台1つ、フローティング洗面台、全タイプの天井の仕上げ) の写真
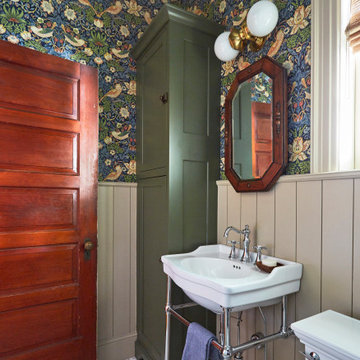
Download our free ebook, Creating the Ideal Kitchen. DOWNLOAD NOW
This client came to us in a bit of a panic when she realized that she really wanted her bathroom to be updated by March 1st due to having 2 daughters getting married in the spring and one graduating. We were only about 5 months out from that date, but decided we were up for the challenge.
The beautiful historical home was built in 1896 by an ornithologist (bird expert), so we took our cues from that as a starting point. The flooring is a vintage basket weave of marble and limestone, the shower walls of the tub shower conversion are clad in subway tile with a vintage feel. The lighting, mirror and plumbing fixtures all have a vintage vibe that feels both fitting and up to date. To give a little of an eclectic feel, we chose a custom green paint color for the linen cabinet, mushroom paint for the ship lap paneling that clads the walls and selected a vintage mirror that ties in the color from the existing door trim. We utilized some antique trim from the home for the wainscot cap for more vintage flavor.
The drama in the bathroom comes from the wallpaper and custom shower curtain, both in William Morris’s iconic “Strawberry Thief” print that tells the story of thrushes stealing fruit, so fitting for the home’s history. There is a lot of this pattern in a very small space, so we were careful to make sure the pattern on the wallpaper and shower curtain aligned.
A sweet little bird tie back for the shower curtain completes the story...
Designed by: Susan Klimala, CKD, CBD
Photography by: Michael Kaskel
For more information on kitchen and bath design ideas go to: www.kitchenstudio-ge.com
浴室・バスルーム (ニッチ、コルクフローリング、大理石の床、モザイクタイル、マルチカラーの壁) の写真
1