浴室・バスルーム (ニッチ、黒いキャビネット、フラットパネル扉のキャビネット、家具調キャビネット) の写真
絞り込み:
資材コスト
並び替え:今日の人気順
写真 1〜20 枚目(全 621 枚)
1/5

Large shower niche spans the entire back wall posing as a feature wall and useful space for shower items.
Photos by VLG Photography
ニューアークにある高級な中くらいなモダンスタイルのおしゃれなマスターバスルーム (フラットパネル扉のキャビネット、黒いキャビネット、アルコーブ型シャワー、分離型トイレ、白いタイル、大理石の床、アンダーカウンター洗面器、クオーツストーンの洗面台、白い床、開き戸のシャワー、白い洗面カウンター、ニッチ、洗面台2つ、造り付け洗面台) の写真
ニューアークにある高級な中くらいなモダンスタイルのおしゃれなマスターバスルーム (フラットパネル扉のキャビネット、黒いキャビネット、アルコーブ型シャワー、分離型トイレ、白いタイル、大理石の床、アンダーカウンター洗面器、クオーツストーンの洗面台、白い床、開き戸のシャワー、白い洗面カウンター、ニッチ、洗面台2つ、造り付け洗面台) の写真
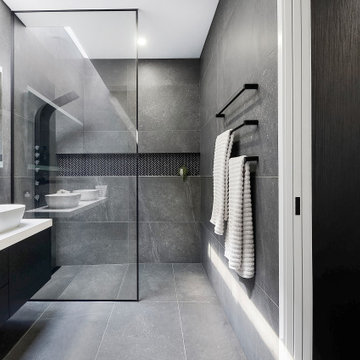
メルボルンにあるコンテンポラリースタイルのおしゃれな浴室 (フラットパネル扉のキャビネット、黒いキャビネット、バリアフリー、グレーのタイル、ベッセル式洗面器、グレーの床、白い洗面カウンター、ニッチ、洗面台2つ、フローティング洗面台) の写真

Main Bathroom with a double sink
他の地域にあるコンテンポラリースタイルのおしゃれな子供用バスルーム (フラットパネル扉のキャビネット、黒いキャビネット、壁掛け式トイレ、茶色いタイル、磁器タイル、茶色い壁、磁器タイルの床、御影石の洗面台、茶色い床、ブラウンの洗面カウンター、洗面台2つ、フローティング洗面台、一体型シンク、ニッチ) の写真
他の地域にあるコンテンポラリースタイルのおしゃれな子供用バスルーム (フラットパネル扉のキャビネット、黒いキャビネット、壁掛け式トイレ、茶色いタイル、磁器タイル、茶色い壁、磁器タイルの床、御影石の洗面台、茶色い床、ブラウンの洗面カウンター、洗面台2つ、フローティング洗面台、一体型シンク、ニッチ) の写真

This modern primary bathroom in black and white is a materiality wonderland. Three different tiles were used in the space. White and gray marble flooring, black and white marble wall tiles and a small picket black porcelain tile for the curved wall. All the above is accented with black and white everywhere you look.
The key to this bathroom is the use of tile to delineate space. The curved wall around the tub required something that could be installed along the shape of the wall. As an accent, the same tile was used to enhance both the toilet and the two vanity areas. Materials of walnut and high gloss blacks interchange as they bring in vibes from the entire home surrounding this one space. A design and renovation that truly changed the feel, usage and quality of this primary bathroom.
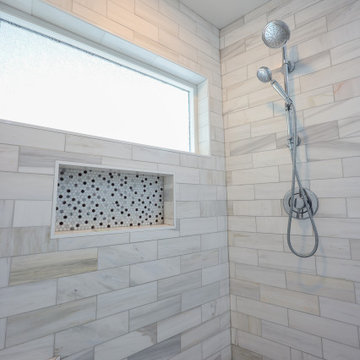
Welcome to your coastal oasis in the prestigious enclave of Laguna Beach, California. This remarkable property has undergone a complete transformation, with a master bathroom, guest bathroom, and deck remodel that harmoniously blend modern elegance with breathtaking ocean views. Immerse yourself in the epitome of coastal luxury as you step into this meticulously designed haven.
The master bathroom captures the essence of relaxation with its sleek lines and contemporary finishes. Floor-to-ceiling windows frame the panoramic ocean vistas, allowing natural light to flood the space and create a serene ambiance. Revel in the lap of luxury as you indulge in the freestanding soaking tub, strategically positioned to offer a tranquil ocean backdrop. The spacious walk-in shower, adorned with exquisite mosaic tiles, provides a rejuvenating escape.
The guest bathroom exudes timeless charm, blending coastal influences with impeccable craftsmanship. Every detail has been carefully curated to offer a welcoming retreat for your cherished guests. Elegant fixtures, luxurious materials, and a thoughtfully designed layout combine to create a space that embodies comfort and style.
Step outside onto the newly remodeled deck, where an expansive outdoor living area awaits. Take in the breathtaking ocean views as you lounge in the comfortable seating arrangements or dine al fresco under the California sun. The deck seamlessly integrates indoor and outdoor living, providing an idyllic setting for entertaining or simply unwinding in the lap of nature.
Experience the beauty of Laguna Beach from the comfort of your own private sanctuary. The master bathroom, guest bathroom, and deck remodel have transformed this property into a coastal haven that embraces the allure of the ocean. Immerse yourself in the tranquility, relish in the meticulous craftsmanship, and let the ocean views captivate your senses. Welcome home to an unparalleled lifestyle in Laguna Beach.
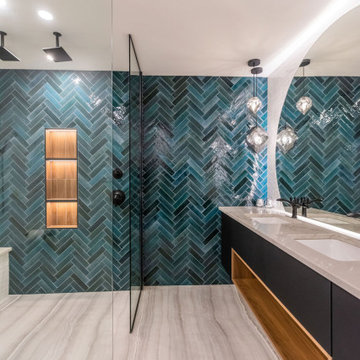
A beautifully design ensuite bathroom with blue glazed herringbone tile extending from the shower wall into the dry area of the bathroom. A "wood" style tile is seen in the lit shower niche. A shower bench has been created with the same white wall tile seen on the opposing walls, and topped with the same tile as seen on the bathroom floor, creating a cohesive and aesthetically pleasing feel. The black floating vanity with wooden cut out adds a modern element to the entire room.
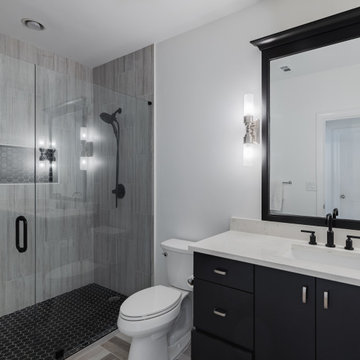
This downtown Condo was dated and now has had a Complete makeover updating to a Minimalist Scandinavian Design. Its Open and Airy with Light Marble Countertops, Flat Panel Custom Kitchen Cabinets, Subway Backsplash, Stainless Steel appliances, Custom Shaker Panel Entry Doors, Paneled Dining Room, Roman Shades on Windows, Mid Century Furniture, Custom Bookcases & Mantle in Living, New Hardwood Flooring in Light Natural oak, 2 bathrooms in MidCentury Design with Custom Vanities and Lighting, and tons of LED lighting to keep space open and airy. We offer TURNKEY Remodel Services from Start to Finish, Designing, Planning, Executing, and Finishing Details.

Bathroom with skylight and window in shower. Black vanity with white counter.
サンフランシスコにある高級な中くらいな北欧スタイルのおしゃれな子供用バスルーム (フラットパネル扉のキャビネット、黒いキャビネット、一体型トイレ 、グレーのタイル、磁器タイル、白い壁、磁器タイルの床、アンダーカウンター洗面器、クオーツストーンの洗面台、グレーの床、開き戸のシャワー、白い洗面カウンター、ニッチ、洗面台1つ、造り付け洗面台) の写真
サンフランシスコにある高級な中くらいな北欧スタイルのおしゃれな子供用バスルーム (フラットパネル扉のキャビネット、黒いキャビネット、一体型トイレ 、グレーのタイル、磁器タイル、白い壁、磁器タイルの床、アンダーカウンター洗面器、クオーツストーンの洗面台、グレーの床、開き戸のシャワー、白い洗面カウンター、ニッチ、洗面台1つ、造り付け洗面台) の写真

This classic Queenslander home in Red Hill, was a major renovation and therefore an opportunity to meet the family’s needs. With three active children, this family required a space that was as functional as it was beautiful, not forgetting the importance of it feeling inviting.
The resulting home references the classic Queenslander in combination with a refined mix of modern Hampton elements.

ロサンゼルスにある広いカントリー風のおしゃれなバスルーム (浴槽なし) (フラットパネル扉のキャビネット、黒いキャビネット、アルコーブ型浴槽、シャワー付き浴槽 、分離型トイレ、白い壁、磁器タイルの床、アンダーカウンター洗面器、グレーの床、白い洗面カウンター、ニッチ、造り付け洗面台、洗面台1つ) の写真

Black and White Marble Bathroom. Exclusive luxury style. Large scale natural stone.
タンパにある高級な中くらいなコンテンポラリースタイルのおしゃれな浴室 (フラットパネル扉のキャビネット、黒いキャビネット、置き型浴槽、モノトーンのタイル、大理石タイル、白い壁、大理石の床、ベッセル式洗面器、白い床、ニッチ、洗面台2つ、造り付け洗面台、板張り壁) の写真
タンパにある高級な中くらいなコンテンポラリースタイルのおしゃれな浴室 (フラットパネル扉のキャビネット、黒いキャビネット、置き型浴槽、モノトーンのタイル、大理石タイル、白い壁、大理石の床、ベッセル式洗面器、白い床、ニッチ、洗面台2つ、造り付け洗面台、板張り壁) の写真

メルボルンにあるお手頃価格の中くらいなコンテンポラリースタイルのおしゃれなマスターバスルーム (フラットパネル扉のキャビネット、黒いキャビネット、置き型浴槽、グレーのタイル、ベッセル式洗面器、グレーの洗面カウンター、洗面台2つ、フローティング洗面台、ニッチ、アルコーブ型シャワー、壁掛け式トイレ、磁器タイル、黒い壁、磁器タイルの床、クオーツストーンの洗面台、黒い床、オープンシャワー、グレーと黒) の写真

ミネアポリスにある低価格の広いモダンスタイルのおしゃれなマスターバスルーム (フラットパネル扉のキャビネット、黒いキャビネット、置き型浴槽、コーナー設置型シャワー、分離型トイレ、ベージュのタイル、セラミックタイル、グレーの壁、磁器タイルの床、オーバーカウンターシンク、タイルの洗面台、グレーの床、開き戸のシャワー、白い洗面カウンター、ニッチ、洗面台2つ、造り付け洗面台) の写真

Clean modern lines in the kids bathroom.
他の地域にある高級な小さなコンテンポラリースタイルのおしゃれな子供用バスルーム (家具調キャビネット、黒いキャビネット、オープン型シャワー、一体型トイレ 、モノトーンのタイル、セラミックタイル、白い壁、コンクリートの床、ベッセル式洗面器、人工大理石カウンター、黒い床、オープンシャワー、白い洗面カウンター、ニッチ、洗面台1つ、フローティング洗面台) の写真
他の地域にある高級な小さなコンテンポラリースタイルのおしゃれな子供用バスルーム (家具調キャビネット、黒いキャビネット、オープン型シャワー、一体型トイレ 、モノトーンのタイル、セラミックタイル、白い壁、コンクリートの床、ベッセル式洗面器、人工大理石カウンター、黒い床、オープンシャワー、白い洗面カウンター、ニッチ、洗面台1つ、フローティング洗面台) の写真
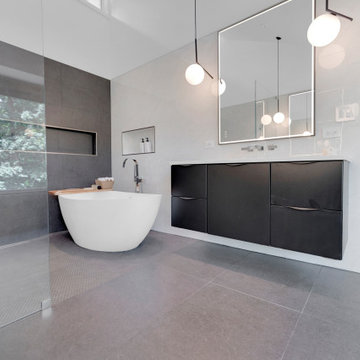
ワシントンD.C.にある中くらいなモダンスタイルのおしゃれなマスターバスルーム (フラットパネル扉のキャビネット、黒いキャビネット、置き型浴槽、バリアフリー、一体型トイレ 、白いタイル、セラミックタイル、モザイクタイル、オーバーカウンターシンク、グレーの床、オープンシャワー、白い洗面カウンター、ニッチ、洗面台1つ、フローティング洗面台) の写真
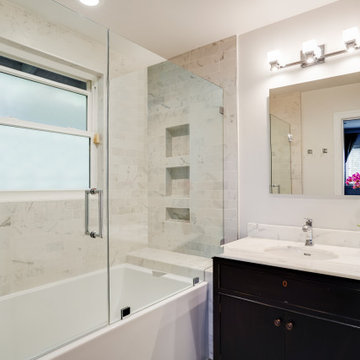
Black and White Transitional Bathroom
サンフランシスコにあるお手頃価格の中くらいなトランジショナルスタイルのおしゃれなマスターバスルーム (家具調キャビネット、黒いキャビネット、アルコーブ型浴槽、シャワー付き浴槽 、一体型トイレ 、白いタイル、大理石タイル、白い壁、磁器タイルの床、アンダーカウンター洗面器、大理石の洗面台、グレーの床、開き戸のシャワー、白い洗面カウンター、ニッチ、洗面台1つ、独立型洗面台) の写真
サンフランシスコにあるお手頃価格の中くらいなトランジショナルスタイルのおしゃれなマスターバスルーム (家具調キャビネット、黒いキャビネット、アルコーブ型浴槽、シャワー付き浴槽 、一体型トイレ 、白いタイル、大理石タイル、白い壁、磁器タイルの床、アンダーカウンター洗面器、大理石の洗面台、グレーの床、開き戸のシャワー、白い洗面カウンター、ニッチ、洗面台1つ、独立型洗面台) の写真
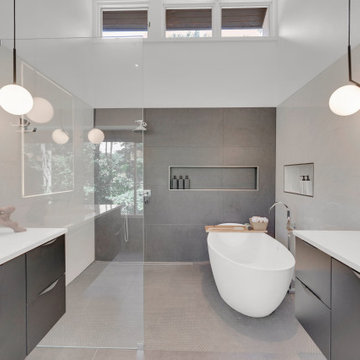
ワシントンD.C.にある中くらいなモダンスタイルのおしゃれなマスターバスルーム (フラットパネル扉のキャビネット、黒いキャビネット、置き型浴槽、バリアフリー、一体型トイレ 、白いタイル、セラミックタイル、モザイクタイル、オーバーカウンターシンク、グレーの床、オープンシャワー、白い洗面カウンター、ニッチ、洗面台1つ、フローティング洗面台) の写真

ミネアポリスにある低価格の広いモダンスタイルのおしゃれなマスターバスルーム (フラットパネル扉のキャビネット、黒いキャビネット、置き型浴槽、コーナー設置型シャワー、分離型トイレ、ベージュのタイル、セラミックタイル、グレーの壁、磁器タイルの床、オーバーカウンターシンク、タイルの洗面台、グレーの床、開き戸のシャワー、白い洗面カウンター、ニッチ、洗面台2つ、造り付け洗面台) の写真
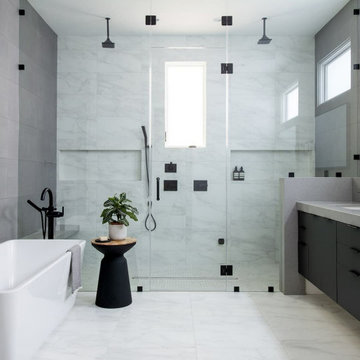
ニューヨークにあるコンテンポラリースタイルのおしゃれな浴室 (フラットパネル扉のキャビネット、黒いキャビネット、置き型浴槽、白いタイル、アンダーカウンター洗面器、グレーの床、グレーの洗面カウンター、ニッチ、フローティング洗面台、ダブルシャワー、開き戸のシャワー) の写真

Black, white and grey bathroom design with dual sinks, skylight above the shower and storage behind mirrors and in the large vanity unit.
メルボルンにあるコンテンポラリースタイルのおしゃれな浴室 (黒いキャビネット、オープン型シャワー、磁器タイル、グレーの壁、磁器タイルの床、クオーツストーンの洗面台、グレーの床、オープンシャワー、白い洗面カウンター、ニッチ、フローティング洗面台、フラットパネル扉のキャビネット、グレーのタイル、アンダーカウンター洗面器) の写真
メルボルンにあるコンテンポラリースタイルのおしゃれな浴室 (黒いキャビネット、オープン型シャワー、磁器タイル、グレーの壁、磁器タイルの床、クオーツストーンの洗面台、グレーの床、オープンシャワー、白い洗面カウンター、ニッチ、フローティング洗面台、フラットパネル扉のキャビネット、グレーのタイル、アンダーカウンター洗面器) の写真
浴室・バスルーム (ニッチ、黒いキャビネット、フラットパネル扉のキャビネット、家具調キャビネット) の写真
1