中くらいなお風呂の窓・バスルーム (アクセントウォール、緑の床、白い床) の写真
絞り込み:
資材コスト
並び替え:今日の人気順
写真 1〜20 枚目(全 212 枚)

アトランタにある高級な中くらいなトラディショナルスタイルのおしゃれなバスルーム (浴槽なし) (オープンシェルフ、青いキャビネット、アルコーブ型浴槽、シャワー付き浴槽 、一体型トイレ 、白いタイル、サブウェイタイル、白い壁、大理石の床、アンダーカウンター洗面器、クオーツストーンの洗面台、白い床、開き戸のシャワー、白い洗面カウンター、アクセントウォール、洗面台2つ、造り付け洗面台、塗装板張りの壁、白い天井) の写真

Distribuimos de manera mas funcional los elementos del baño original, aportando una bañera de grandes dimensiones y un mobiliario con mucha capacidad.
Escogemos unas baldosas fabricadas con material reciclado y KM0 que aportan el toque manual con su textura desigual en los baños.
Los grifos trabajan a baja presión, con ahorro de agua y materiales de larga durabilidad preparados para convivir con la cal del agua de Barcelona.

An original overhead soffit, tile countertops, fluorescent lights and oak cabinets were all removed to create a modern, spa-inspired master bathroom. Color inspiration came from the nearby ocean and was juxtaposed with a custom, expresso-stained vanity, white quartz countertops and new plumbing fixtures.
Sources:
Wall Paint - Sherwin-Williams, Tide Water @ 120%
Faucet - Hans Grohe
Tub Deck Set - Hans Grohe
Sink - Kohler
Ceramic Field Tile - Lanka Tile
Glass Accent Tile - G&G Tile
Shower Floor/Niche Tile - AKDO
Floor Tile - Emser
Countertops, shower & tub deck, niche and pony wall cap - Caesarstone
Bathroom Scone - George Kovacs
Cabinet Hardware - Atlas
Medicine Cabinet - Restoration Hardware
Photographer - Robert Morning Photography
---
Project designed by Pasadena interior design studio Soul Interiors Design. They serve Pasadena, San Marino, La Cañada Flintridge, Sierra Madre, Altadena, and surrounding areas.
---
For more about Soul Interiors Design, click here: https://www.soulinteriorsdesign.com/
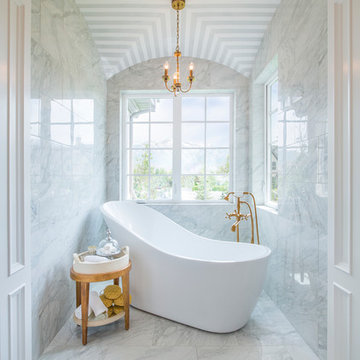
Nick Bayless Photography
Custom Home Design by Joe Carrick Design
Built By Highland Custom Homes
Interior Design by Chelsea Kasch - Striped Peony
ソルトレイクシティにあるラグジュアリーな中くらいなコンテンポラリースタイルのおしゃれな浴室 (白いタイル、大理石の床、和式浴槽、大理石タイル、白い壁、白い床) の写真
ソルトレイクシティにあるラグジュアリーな中くらいなコンテンポラリースタイルのおしゃれな浴室 (白いタイル、大理石の床、和式浴槽、大理石タイル、白い壁、白い床) の写真

サリーにあるラグジュアリーな中くらいなトランジショナルスタイルのおしゃれなマスターバスルーム (フラットパネル扉のキャビネット、グレーのキャビネット、ドロップイン型浴槽、シャワー付き浴槽 、壁掛け式トイレ、ピンクのタイル、セラミックタイル、白い壁、磁器タイルの床、ベッセル式洗面器、珪岩の洗面台、白い床、開き戸のシャワー、白い洗面カウンター、アクセントウォール、洗面台1つ、独立型洗面台) の写真
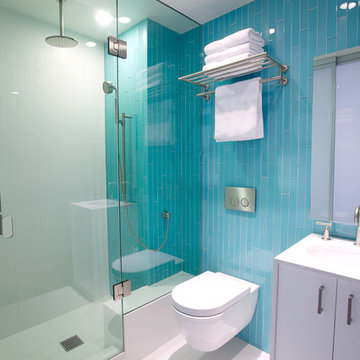
Photo: Darren Eskandari
ロサンゼルスにある中くらいなコンテンポラリースタイルのおしゃれなバスルーム (浴槽なし) (青いタイル、フラットパネル扉のキャビネット、白いキャビネット、アルコーブ型シャワー、壁掛け式トイレ、ガラスタイル、磁器タイルの床、アンダーカウンター洗面器、白い床、開き戸のシャワー、アクセントウォール) の写真
ロサンゼルスにある中くらいなコンテンポラリースタイルのおしゃれなバスルーム (浴槽なし) (青いタイル、フラットパネル扉のキャビネット、白いキャビネット、アルコーブ型シャワー、壁掛け式トイレ、ガラスタイル、磁器タイルの床、アンダーカウンター洗面器、白い床、開き戸のシャワー、アクセントウォール) の写真

Дизайн проект квартиры площадью 65 м2
モスクワにあるお手頃価格の中くらいなコンテンポラリースタイルのおしゃれな浴室 (オープンシェルフ、茶色いキャビネット、アンダーマウント型浴槽、シャワー付き浴槽 、壁掛け式トイレ、白いタイル、セラミックタイル、白い壁、セラミックタイルの床、ベッセル式洗面器、大理石の洗面台、白い床、オープンシャワー、グレーの洗面カウンター、洗面台1つ、フローティング洗面台、壁紙) の写真
モスクワにあるお手頃価格の中くらいなコンテンポラリースタイルのおしゃれな浴室 (オープンシェルフ、茶色いキャビネット、アンダーマウント型浴槽、シャワー付き浴槽 、壁掛け式トイレ、白いタイル、セラミックタイル、白い壁、セラミックタイルの床、ベッセル式洗面器、大理石の洗面台、白い床、オープンシャワー、グレーの洗面カウンター、洗面台1つ、フローティング洗面台、壁紙) の写真

バルセロナにある中くらいなトランジショナルスタイルのおしゃれな浴室 (フラットパネル扉のキャビネット、黒いキャビネット、オープン型シャワー、壁掛け式トイレ、モノトーンのタイル、大理石タイル、白い壁、壁付け型シンク、大理石の洗面台、白い床、オープンシャワー、黒い洗面カウンター、洗面台1つ、フローティング洗面台) の写真
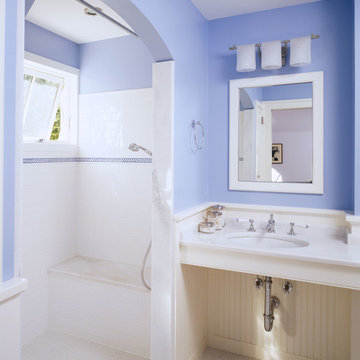
ワシントンD.C.にある中くらいなカントリー風のおしゃれな浴室 (オープン型シャワー、青いタイル、白いタイル、サブウェイタイル、青い壁、モザイクタイル、壁付け型シンク、オープンシャワー、オープンシェルフ、白い床) の写真
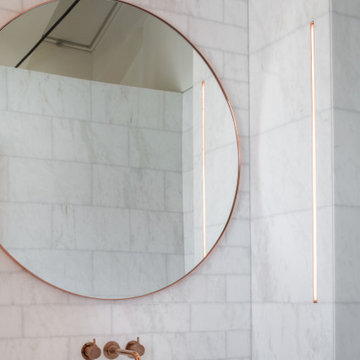
ロンドンにある中くらいなおしゃれなマスターバスルーム (フラットパネル扉のキャビネット、淡色木目調キャビネット、アルコーブ型浴槽、オープン型シャワー、白いタイル、大理石タイル、白い壁、大理石の床、大理石の洗面台、白い床、白い洗面カウンター、アクセントウォール、洗面台1つ、造り付け洗面台) の写真
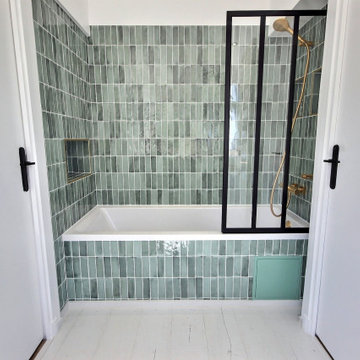
パリにある中くらいなコンテンポラリースタイルのおしゃれな浴室 (白いキャビネット、アンダーマウント型浴槽、シャワー付き浴槽 、緑のタイル、セラミックタイル、白い壁、淡色無垢フローリング、オーバーカウンターシンク、木製洗面台、白い床、洗面台2つ、造り付け洗面台) の写真
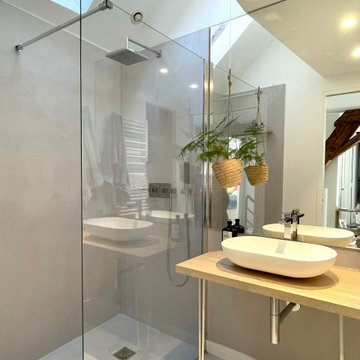
Restructuration complète d'une maison de ville.
ÉTAT DES LIEUX: Construite dans un ancien atelier, la maison s’élève sur trois niveaux + mezzanines. Idéalement située en plein centre ville, en secteur sauvegardé, elle est en bon état mais comporte des défauts.
MISSION: Nous sommes intervenus pour repenser les espaces, maximiser la circulation de la lumière naturelle dans toute la maison, l'adapter au mode de vie des occupants.
Ici, ambiance minimale et zen dans la salle de douche des parents.

Idéalement situé en plein cœur du Marais sur la mythique place des Vosges, ce duplex sur cour comportait initialement deux contraintes spatiales : sa faible hauteur sous plafond (2,09m au plus bas) et sa configuration tout en longueur.
Le cahier des charges des propriétaires faisait quant à lui mention de plusieurs demandes à satisfaire : la création de trois chambres et trois salles d’eau indépendantes, un espace de réception avec cuisine ouverte, le tout dans une atmosphère la plus épurée possible. Pari tenu !
Le niveau rez-de-chaussée dessert le volume d’accueil avec une buanderie invisible, une chambre avec dressing & espace de travail, ainsi qu’une salle d’eau. Au premier étage, le palier permet l’accès aux sanitaires invités ainsi qu’une seconde chambre avec cabinet de toilette et rangements intégrés. Après quelques marches, le volume s’ouvre sur la salle à manger, dans laquelle prend place un bar intégrant deux caves à vins et une niche en Corian pour le service. Le salon ensuite, où les assises confortables invitent à la convivialité, s’ouvre sur une cuisine immaculée dont les caissons hauts se font oublier derrière des façades miroirs. Enfin, la suite parentale située à l’extrémité de l’appartement offre une chambre fonctionnelle et minimaliste, avec sanitaires et salle d’eau attenante, le tout entièrement réalisé en béton ciré.
L’ensemble des éléments de mobilier, luminaires, décoration, linge de maison & vaisselle ont été sélectionnés & installés par l’équipe d’Ameo Concept, pour un projet clé en main aux mille nuances de blancs.
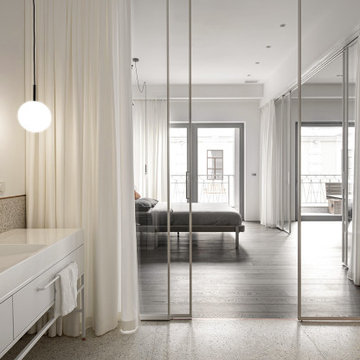
サンクトペテルブルクにある中くらいなおしゃれな浴室 (フラットパネル扉のキャビネット、白いキャビネット、置き型浴槽、白いタイル、セメントタイル、白い壁、テラゾーの床、オーバーカウンターシンク、人工大理石カウンター、白い床、白い洗面カウンター、洗面台1つ、独立型洗面台) の写真
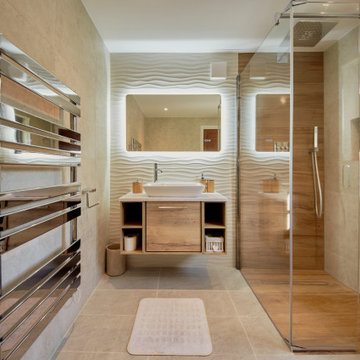
ロンドンにあるお手頃価格の中くらいなコンテンポラリースタイルのおしゃれなバスルーム (浴槽なし) (オープンシェルフ、淡色木目調キャビネット、オープン型シャワー、壁掛け式トイレ、白いタイル、磁器タイル、ベージュの壁、磁器タイルの床、タイルの洗面台、白い床、開き戸のシャワー、白い洗面カウンター、アクセントウォール、洗面台1つ、フローティング洗面台、グレーとブラウン) の写真

This lovely bathroom has everything that represents good design: well balanced; functional; aesthetically pleasing, interesting and individual; good use of space; and not only meeting, but exceeding, the clients' brief.
The carefully chosen floor and feature wall tiles add a definite individual stamp, and allude to perhaps an art deco or retro mood. The room would be simply just another white bathroom without them. The white and black of the tiles is reflected in the selection of the white wall tiles and black tapware and accessories. The monochrome theme is then softened and made more inviting by the addition of the timber vanity with its fluted basins. The pretty mirrors are the touch of genius here, defying the straight lines elsewhere, and asserting their style on the whole. Successfully blending styles, shapes, colours and textures is the key to a result that supersedes the ordinary and says: 'This is my space'.
The right advice and professional knowhow, including correct execution (note the beautiful tiling by our talented tilers), is also essential to ensure a polished designer-look.
It is very much worth your time to carefully consider and select each individual element, ensuring that each one is of the highest quality within your budget. This will ensure a pleasing long-lasting look, no matter the whims of fashion.
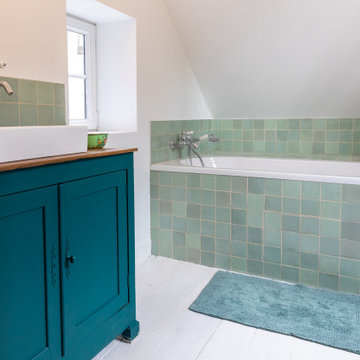
ルアーブルにあるお手頃価格の中くらいなカントリー風のおしゃれな浴室 (インセット扉のキャビネット、青いキャビネット、アンダーマウント型浴槽、シャワー付き浴槽 、分離型トイレ、緑のタイル、セラミックタイル、白い壁、塗装フローリング、ベッセル式洗面器、木製洗面台、白い床、オープンシャワー、ベージュのカウンター、洗面台1つ、独立型洗面台、白い天井) の写真
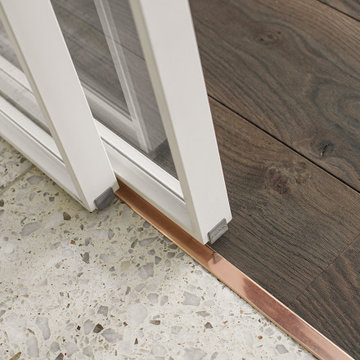
サンクトペテルブルクにある中くらいなおしゃれな浴室 (フラットパネル扉のキャビネット、白いキャビネット、置き型浴槽、白いタイル、セメントタイル、白い壁、テラゾーの床、オーバーカウンターシンク、人工大理石カウンター、白い床、白い洗面カウンター、洗面台1つ、独立型洗面台) の写真

Lavender walls add a soft glow. Very spa like. White Glassos floor tile with silver leaf 1-in tile border. Wall tile from walker Zanger's Moderne collection. Rainshower showerhead with wall mounted hand held shower.
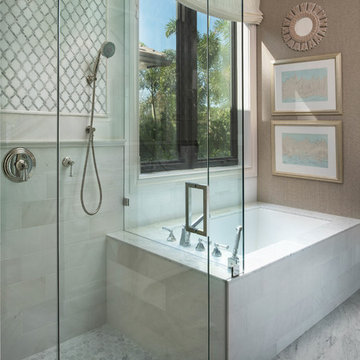
Stylish guest bathroom.
マイアミにあるお手頃価格の中くらいなトランジショナルスタイルのおしゃれな浴室 (置き型浴槽、バリアフリー、セラミックタイルの床、白い床、開き戸のシャワー、アクセントウォール、壁紙、白い天井) の写真
マイアミにあるお手頃価格の中くらいなトランジショナルスタイルのおしゃれな浴室 (置き型浴槽、バリアフリー、セラミックタイルの床、白い床、開き戸のシャワー、アクセントウォール、壁紙、白い天井) の写真
中くらいなお風呂の窓・バスルーム (アクセントウォール、緑の床、白い床) の写真
1