小さな浴室・バスルーム (壁付け型シンク、全タイプの天井の仕上げ、開き戸のシャワー) の写真
絞り込み:
資材コスト
並び替え:今日の人気順
写真 1〜20 枚目(全 44 枚)
1/5

What started as a kitchen and two-bathroom remodel evolved into a full home renovation plus conversion of the downstairs unfinished basement into a permitted first story addition, complete with family room, guest suite, mudroom, and a new front entrance. We married the midcentury modern architecture with vintage, eclectic details and thoughtful materials.

The door opens to a courtyard with green plants, we added an outside shower, giving a feel of exotic touch in the summer or through the year.
サセックスにあるお手頃価格の小さなモダンスタイルのおしゃれな子供用バスルーム (茶色いキャビネット、置き型浴槽、シャワー付き浴槽 、壁掛け式トイレ、白いタイル、セラミックタイル、白い壁、テラゾーの床、壁付け型シンク、人工大理石カウンター、赤い床、開き戸のシャワー、白い洗面カウンター、洗面台1つ、造り付け洗面台、折り上げ天井、レンガ壁) の写真
サセックスにあるお手頃価格の小さなモダンスタイルのおしゃれな子供用バスルーム (茶色いキャビネット、置き型浴槽、シャワー付き浴槽 、壁掛け式トイレ、白いタイル、セラミックタイル、白い壁、テラゾーの床、壁付け型シンク、人工大理石カウンター、赤い床、開き戸のシャワー、白い洗面カウンター、洗面台1つ、造り付け洗面台、折り上げ天井、レンガ壁) の写真

FAMILY HOME IN SURREY
The architectural remodelling, fitting out and decoration of a lovely semi-detached Edwardian house in Weybridge, Surrey.
We were approached by an ambitious couple who’d recently sold up and moved out of London in pursuit of a slower-paced life in Surrey. They had just bought this house and already had grand visions of transforming it into a spacious, classy family home.
Architecturally, the existing house needed a complete rethink. It had lots of poky rooms with a small galley kitchen, all connected by a narrow corridor – the typical layout of a semi-detached property of its era; dated and unsuitable for modern life.
MODERNIST INTERIOR ARCHITECTURE
Our plan was to remove all of the internal walls – to relocate the central stairwell and to extend out at the back to create one giant open-plan living space!
To maximise the impact of this on entering the house, we wanted to create an uninterrupted view from the front door, all the way to the end of the garden.
Working closely with the architect, structural engineer, LPA and Building Control, we produced the technical drawings required for planning and tendering and managed both of these stages of the project.
QUIRKY DESIGN FEATURES
At our clients’ request, we incorporated a contemporary wall mounted wood burning stove in the dining area of the house, with external flue and dedicated log store.
The staircase was an unusually simple design, with feature LED lighting, designed and built as a real labour of love (not forgetting the secret cloak room inside!)
The hallway cupboards were designed with asymmetrical niches painted in different colours, backlit with LED strips as a central feature of the house.
The side wall of the kitchen is broken up by three slot windows which create an architectural feel to the space.

The first floor main bathroom has the classic shower over bath option. A timber vanity with a stone basin inset sits against a warm grey oversized tile.
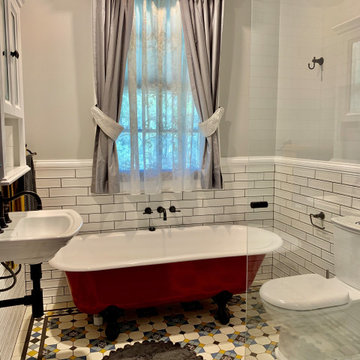
Featuring: tessellated floor tiles (custom design individual tiles), 100yr old restored cast iron bathtub, custom curtains, custom curtain pelmet box.

Custom wet room design from a traditional tub/shower combination. Complete renovation with all new finishes and fixtures.
フィラデルフィアにあるラグジュアリーな小さなモダンスタイルのおしゃれな浴室 (和式浴槽、洗い場付きシャワー、一体型トイレ 、グレーのタイル、セラミックタイル、オレンジの壁、磁器タイルの床、壁付け型シンク、開き戸のシャワー、洗面台1つ、三角天井) の写真
フィラデルフィアにあるラグジュアリーな小さなモダンスタイルのおしゃれな浴室 (和式浴槽、洗い場付きシャワー、一体型トイレ 、グレーのタイル、セラミックタイル、オレンジの壁、磁器タイルの床、壁付け型シンク、開き戸のシャワー、洗面台1つ、三角天井) の写真
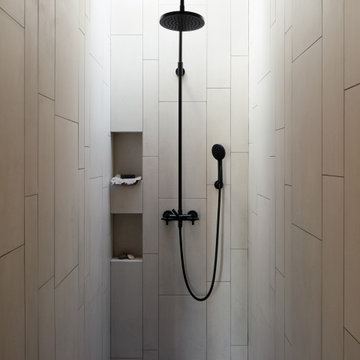
En-suite
ハートフォードシャーにあるラグジュアリーな小さなコンテンポラリースタイルのおしゃれなマスターバスルーム (バリアフリー、壁掛け式トイレ、白いタイル、磁器タイル、白い壁、コンクリートの床、壁付け型シンク、グレーの床、開き戸のシャワー、ニッチ、洗面台1つ、板張り天井) の写真
ハートフォードシャーにあるラグジュアリーな小さなコンテンポラリースタイルのおしゃれなマスターバスルーム (バリアフリー、壁掛け式トイレ、白いタイル、磁器タイル、白い壁、コンクリートの床、壁付け型シンク、グレーの床、開き戸のシャワー、ニッチ、洗面台1つ、板張り天井) の写真
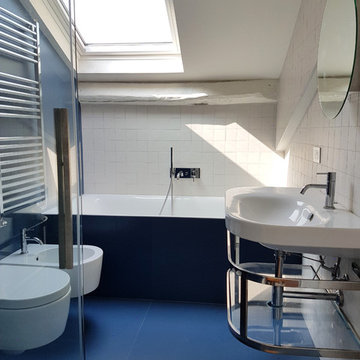
ミラノにある小さなコンテンポラリースタイルのおしゃれなバスルーム (浴槽なし) (ドロップイン型浴槽、バリアフリー、分離型トイレ、白いタイル、セラミックタイル、白い壁、磁器タイルの床、壁付け型シンク、青い床、開き戸のシャワー、洗面台1つ、表し梁) の写真

Master Bathroom Designed with luxurious materials like marble countertop with an undermount sink, flat-panel cabinets, light wood cabinets, floors are a combination of hexagon tiles and wood flooring, white walls around and an eye-catching texture bathroom wall panel. freestanding bathtub enclosed frosted hinged shower door.
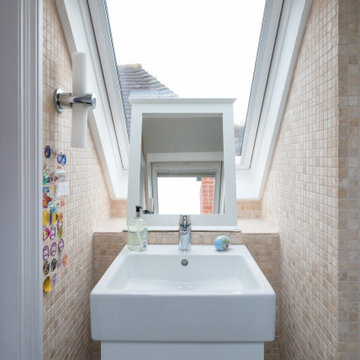
サリーにあるラグジュアリーな小さなカントリー風のおしゃれなマスターバスルーム (フラットパネル扉のキャビネット、白いキャビネット、バリアフリー、壁掛け式トイレ、ベージュのタイル、セラミックタイル、ベージュの壁、セラミックタイルの床、壁付け型シンク、グレーの床、開き戸のシャワー、ニッチ、洗面台1つ、フローティング洗面台、三角天井) の写真
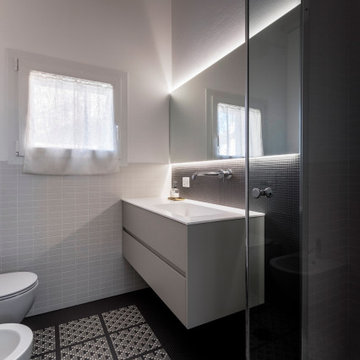
他の地域にあるラグジュアリーな小さなモダンスタイルのおしゃれなバスルーム (浴槽なし) (フラットパネル扉のキャビネット、緑のキャビネット、コーナー設置型シャワー、壁掛け式トイレ、白いタイル、モザイクタイル、白い壁、モザイクタイル、壁付け型シンク、人工大理石カウンター、マルチカラーの床、開き戸のシャワー、白い洗面カウンター、洗面台1つ、フローティング洗面台、板張り天井) の写真
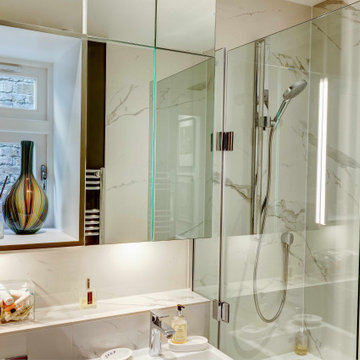
Bathroom re - created giving off new laundry area with new flexible connecting lobby to provide ensuite accommodation to the guess room/ study when needed.
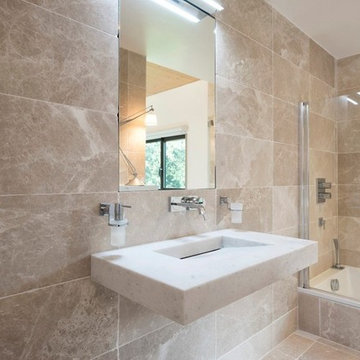
Vue de la salle de bain de la suite parentale
他の地域にあるラグジュアリーな小さなコンテンポラリースタイルのおしゃれな浴室 (シャワー付き浴槽 、ベージュのタイル、インセット扉のキャビネット、ベージュのキャビネット、アンダーマウント型浴槽、大理石タイル、ベージュの壁、大理石の床、壁付け型シンク、御影石の洗面台、ベージュの床、開き戸のシャワー、ベージュのカウンター、洗面台2つ、造り付け洗面台、板張り天井) の写真
他の地域にあるラグジュアリーな小さなコンテンポラリースタイルのおしゃれな浴室 (シャワー付き浴槽 、ベージュのタイル、インセット扉のキャビネット、ベージュのキャビネット、アンダーマウント型浴槽、大理石タイル、ベージュの壁、大理石の床、壁付け型シンク、御影石の洗面台、ベージュの床、開き戸のシャワー、ベージュのカウンター、洗面台2つ、造り付け洗面台、板張り天井) の写真
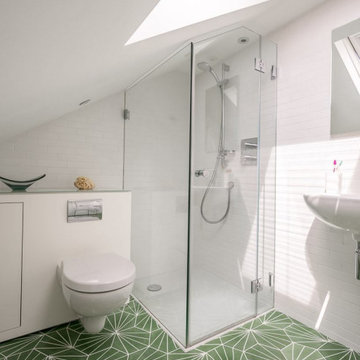
Beautiful, bright loft master bedroom en-suite shower room with 1/3rd 2/3rd bond mini white wall tiles and luxurious deep green encaustic Marrakech floor tiles. As well as built in and concealed bespoke cabinetry.

ванна
モスクワにある低価格の小さなトランジショナルスタイルのおしゃれなバスルーム (浴槽なし) (フラットパネル扉のキャビネット、ベージュのキャビネット、洗い場付きシャワー、壁掛け式トイレ、マルチカラーのタイル、セラミックタイル、緑の壁、モザイクタイル、壁付け型シンク、珪岩の洗面台、茶色い床、開き戸のシャワー、白い洗面カウンター、トイレ室、洗面台1つ、フローティング洗面台、折り上げ天井) の写真
モスクワにある低価格の小さなトランジショナルスタイルのおしゃれなバスルーム (浴槽なし) (フラットパネル扉のキャビネット、ベージュのキャビネット、洗い場付きシャワー、壁掛け式トイレ、マルチカラーのタイル、セラミックタイル、緑の壁、モザイクタイル、壁付け型シンク、珪岩の洗面台、茶色い床、開き戸のシャワー、白い洗面カウンター、トイレ室、洗面台1つ、フローティング洗面台、折り上げ天井) の写真
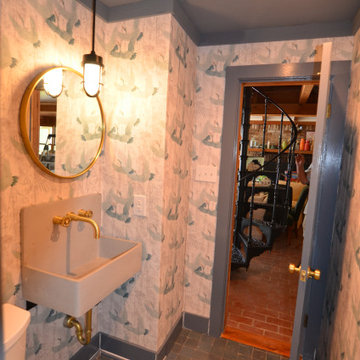
ニューオリンズにあるラグジュアリーな小さなカントリー風のおしゃれなバスルーム (浴槽なし) (オープンシェルフ、グレーのキャビネット、洗い場付きシャワー、分離型トイレ、グレーのタイル、テラコッタタイル、白い壁、セメントタイルの床、壁付け型シンク、コンクリートの洗面台、グレーの床、開き戸のシャワー、グレーの洗面カウンター、洗面台1つ、フローティング洗面台、塗装板張りの天井、壁紙) の写真

ゲストエリアのバスルームは浴室に洗面とトイレが一体となっています。奥のスリット状の窓からの自然光がガラスの間仕切りごしに空間全体を明るくします
京都にある小さなモダンスタイルのおしゃれな浴室 (ガラス扉のキャビネット、白いキャビネット、置き型浴槽、ダブルシャワー、一体型トイレ 、白いタイル、モザイクタイル、白い壁、磁器タイルの床、壁付け型シンク、グレーの床、開き戸のシャワー、白い洗面カウンター、洗濯室、洗面台1つ、独立型洗面台、クロスの天井、壁紙) の写真
京都にある小さなモダンスタイルのおしゃれな浴室 (ガラス扉のキャビネット、白いキャビネット、置き型浴槽、ダブルシャワー、一体型トイレ 、白いタイル、モザイクタイル、白い壁、磁器タイルの床、壁付け型シンク、グレーの床、開き戸のシャワー、白い洗面カウンター、洗濯室、洗面台1つ、独立型洗面台、クロスの天井、壁紙) の写真
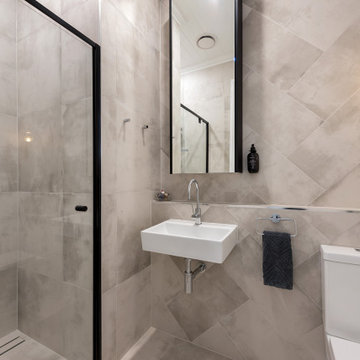
ブリスベンにある高級な小さなモダンスタイルのおしゃれなマスターバスルーム (黒いキャビネット、アルコーブ型シャワー、一体型トイレ 、グレーのタイル、磁器タイル、グレーの壁、磁器タイルの床、壁付け型シンク、グレーの床、開き戸のシャワー、ニッチ、洗面台1つ、塗装板張りの天井、羽目板の壁) の写真
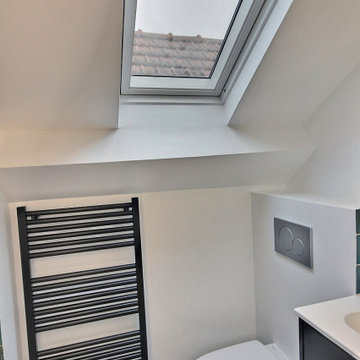
パリにある小さなエクレクティックスタイルのおしゃれな浴室 (アルコーブ型シャワー、壁掛け式トイレ、青いタイル、ボーダータイル、白い壁、クッションフロア、壁付け型シンク、黒い床、開き戸のシャワー、洗面台1つ、表し梁) の写真
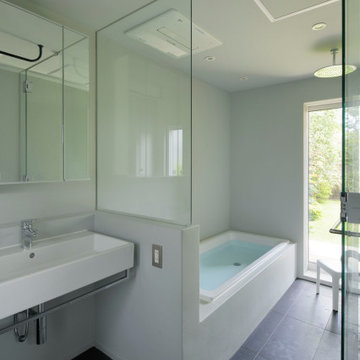
洗面室からは洗濯物を持って浴室経由で縁側に出られます。
他の地域にある高級な小さな和モダンなおしゃれなマスターバスルーム (オープンシェルフ、白いキャビネット、ドロップイン型浴槽、ダブルシャワー、白い壁、セラミックタイルの床、壁付け型シンク、黒い床、開き戸のシャワー、洗面台1つ、フローティング洗面台、塗装板張りの天井、白い天井) の写真
他の地域にある高級な小さな和モダンなおしゃれなマスターバスルーム (オープンシェルフ、白いキャビネット、ドロップイン型浴槽、ダブルシャワー、白い壁、セラミックタイルの床、壁付け型シンク、黒い床、開き戸のシャワー、洗面台1つ、フローティング洗面台、塗装板張りの天井、白い天井) の写真
小さな浴室・バスルーム (壁付け型シンク、全タイプの天井の仕上げ、開き戸のシャワー) の写真
1