浴室・バスルーム (壁付け型シンク、グレーのキャビネット、セラミックタイルの床、リノリウムの床、グレーの床) の写真
絞り込み:
資材コスト
並び替え:今日の人気順
写真 1〜20 枚目(全 90 枚)

Enter a soothing sanctuary in the principal ensuite bathroom, where relaxation and serenity take center stage. Our design intention was to create a space that offers a tranquil escape from the hustle and bustle of daily life. The minimalist aesthetic, characterized by clean lines and understated elegance, fosters a sense of calm and balance. Soft earthy tones and natural materials evoke a connection to nature, while the thoughtful placement of lighting enhances the ambiance and mood of the space. The spacious double vanity provides ample storage and functionality, while the oversized mirror reflects the beauty of the surroundings. With its thoughtful design and luxurious amenities, this principal ensuite bathroom is a retreat for the senses, offering a peaceful respite for body and mind.
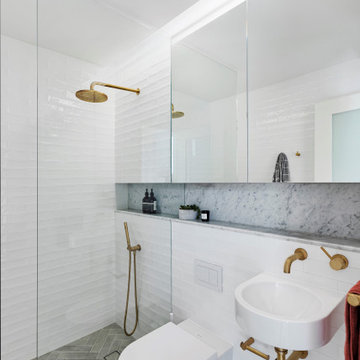
Mirrored vanity with integrated lighting & wall hung sink
シドニーにある高級な小さなビーチスタイルのおしゃれなマスターバスルーム (グレーのキャビネット、洗い場付きシャワー、壁掛け式トイレ、白いタイル、セラミックタイル、青い壁、セラミックタイルの床、壁付け型シンク、大理石の洗面台、グレーの床、オープンシャワー、グレーの洗面カウンター、洗面台1つ、造り付け洗面台) の写真
シドニーにある高級な小さなビーチスタイルのおしゃれなマスターバスルーム (グレーのキャビネット、洗い場付きシャワー、壁掛け式トイレ、白いタイル、セラミックタイル、青い壁、セラミックタイルの床、壁付け型シンク、大理石の洗面台、グレーの床、オープンシャワー、グレーの洗面カウンター、洗面台1つ、造り付け洗面台) の写真
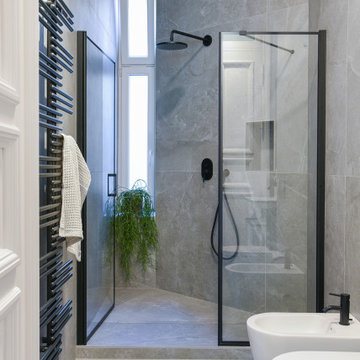
Die Anpassung des Innenraums war eine Herausforderung, da der ursprüngliche Raum (derzeit 140 m2) der Wohnung nur ein Teil des ursprünglichen Grundrisses aus der Vorkriegszeit ist, der etwa dreimal so groß war. Die vordere repräsentative Wohnung vor dem Zweiten Weltkrieg bestand aus mehreren großen Gästezimmern, einem Wohnzimmer, einem Raum für Bedienstete, Kücheneinrichtungen usw. Nach der Nachkriegsaufteilung verloren einige Räume ihre Funktion oder wurden chaotisch und hastig angepasst. Aus diesem Grund war eine der Annahmen der von Agi Kuczyńska entworfenen neuen Adaption die umfassende Rekonstruktion des Innenraums und dessen sinnvolle Funktion: Küche und Esszimmer wurden in den größten Raum verlegt. An die Stelle der ehemaligen Küche tritt jetzt ein eigenes Bad, dessen Eingang im Einbauschrank im Schlafzimmer des Eigentümers versteckt ist und für die Gäste unzugänglich und unsichtbar ist.
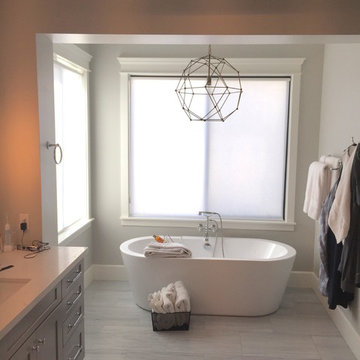
フェニックスにある高級な中くらいなコンテンポラリースタイルのおしゃれなマスターバスルーム (シェーカースタイル扉のキャビネット、グレーのキャビネット、置き型浴槽、グレーの壁、セラミックタイルの床、壁付け型シンク、グレーの床) の写真
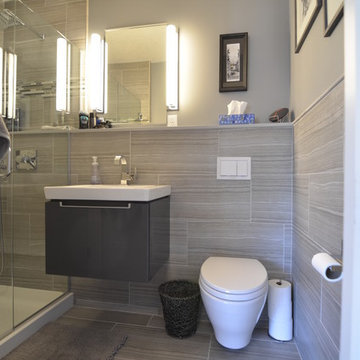
Jeff Russell
ミネアポリスにあるお手頃価格の小さなコンテンポラリースタイルのおしゃれなバスルーム (浴槽なし) (グレーのキャビネット、壁掛け式トイレ、グレーのタイル、グレーの壁、セラミックタイルの床、壁付け型シンク、珪岩の洗面台、グレーの床、開き戸のシャワー) の写真
ミネアポリスにあるお手頃価格の小さなコンテンポラリースタイルのおしゃれなバスルーム (浴槽なし) (グレーのキャビネット、壁掛け式トイレ、グレーのタイル、グレーの壁、セラミックタイルの床、壁付け型シンク、珪岩の洗面台、グレーの床、開き戸のシャワー) の写真
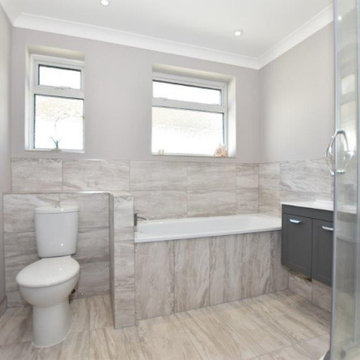
サセックスにある低価格の中くらいなコンテンポラリースタイルのおしゃれな子供用バスルーム (シェーカースタイル扉のキャビネット、グレーのキャビネット、ドロップイン型浴槽、コーナー設置型シャワー、一体型トイレ 、グレーのタイル、セラミックタイル、グレーの壁、セラミックタイルの床、壁付け型シンク、グレーの床、引戸のシャワー、洗面台1つ、フローティング洗面台) の写真
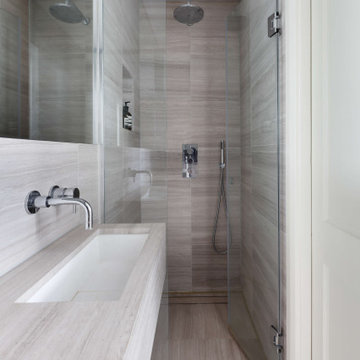
The shower en-suite to the master bedroom at our renovation project in Fulham, South West London. We removed the wall from the adjoining bedroom and created a new space between both rooms for a new ensuite with shower.⠀⠀
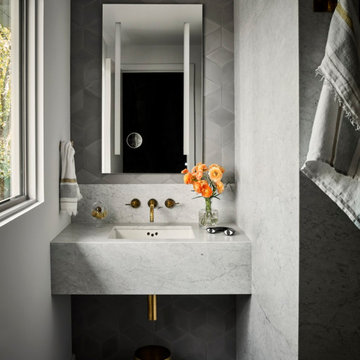
オースティンにある中くらいなミッドセンチュリースタイルのおしゃれなマスターバスルーム (グレーのキャビネット、グレーのタイル、大理石タイル、グレーの壁、セラミックタイルの床、壁付け型シンク、大理石の洗面台、グレーの床、グレーの洗面カウンター、洗面台1つ、造り付け洗面台) の写真
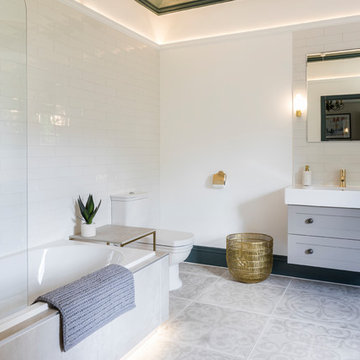
Chris Snook Photography
ロンドンにある高級な中くらいなコンテンポラリースタイルのおしゃれな子供用バスルーム (シェーカースタイル扉のキャビネット、グレーのキャビネット、ドロップイン型浴槽、シャワー付き浴槽 、白いタイル、セラミックタイル、セラミックタイルの床、壁付け型シンク、人工大理石カウンター、グレーの床、オープンシャワー、白い洗面カウンター、一体型トイレ 、白い壁、グレーとクリーム色) の写真
ロンドンにある高級な中くらいなコンテンポラリースタイルのおしゃれな子供用バスルーム (シェーカースタイル扉のキャビネット、グレーのキャビネット、ドロップイン型浴槽、シャワー付き浴槽 、白いタイル、セラミックタイル、セラミックタイルの床、壁付け型シンク、人工大理石カウンター、グレーの床、オープンシャワー、白い洗面カウンター、一体型トイレ 、白い壁、グレーとクリーム色) の写真

The texture of the urban fabric is brought to the interior spaces through the introduction of the concrete tiles in the shower and formed concrete basin.
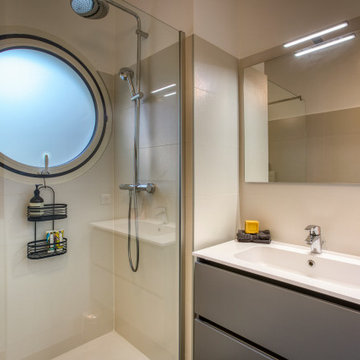
La salle de douche a été accessoirisée dans des tonalités cuivrées et une suspension en forme de globe pour rappeler l'oeil de boeuf est venue habiller le plafond
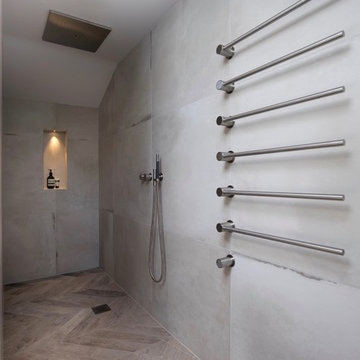
The total renovation of a wonderfully located cottage with new large oak and glass entrance hall extension & large sky frame entertainment building. Working closely with Llama Architects & Llama Projects, our Construction Division, we turned this once dated, small property into a beautiful, open plan, naturally light filled space. The Master En Suite is now a beautifully light space with new roof light windows and gorgeous walk in shower with Vola fittings throughout. Barn Wood doors were installed throughout the whole of the property with stylish contemporary door handles. Gorgeous concrete effect tiles for the walls and herringbone wood effect floor tiles with led lit recesses. This stylish master en suite is now a perfect complimenting space to the beautiful Master Bedroom and Dressing Room.
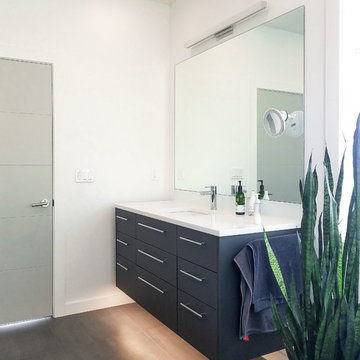
ボイシにあるお手頃価格の中くらいなコンテンポラリースタイルのおしゃれなマスターバスルーム (フラットパネル扉のキャビネット、グレーのキャビネット、置き型浴槽、オープン型シャワー、セラミックタイルの床、壁付け型シンク、クオーツストーンの洗面台、グレーの床、オープンシャワー、白い洗面カウンター) の写真
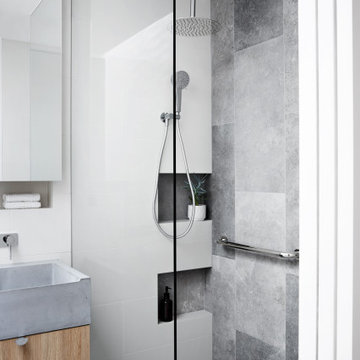
The texture of the urban fabric is brought to the interior spaces through the introduction of the concrete tiles in the shower and formed concrete basin.
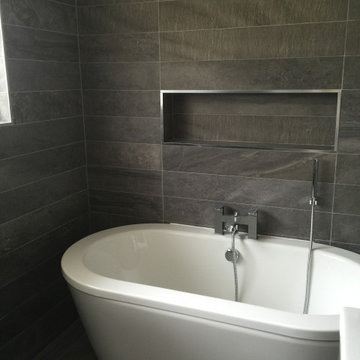
Contemporary style bathroom with stacked horizontal grey full height tiling, free standing bath tub, niche over bath tub and shower.
ロンドンにあるラグジュアリーな中くらいなコンテンポラリースタイルのおしゃれな子供用バスルーム (フラットパネル扉のキャビネット、グレーのキャビネット、置き型浴槽、コーナー設置型シャワー、壁掛け式トイレ、グレーのタイル、セラミックタイル、グレーの壁、セラミックタイルの床、壁付け型シンク、グレーの床、開き戸のシャワー) の写真
ロンドンにあるラグジュアリーな中くらいなコンテンポラリースタイルのおしゃれな子供用バスルーム (フラットパネル扉のキャビネット、グレーのキャビネット、置き型浴槽、コーナー設置型シャワー、壁掛け式トイレ、グレーのタイル、セラミックタイル、グレーの壁、セラミックタイルの床、壁付け型シンク、グレーの床、開き戸のシャワー) の写真
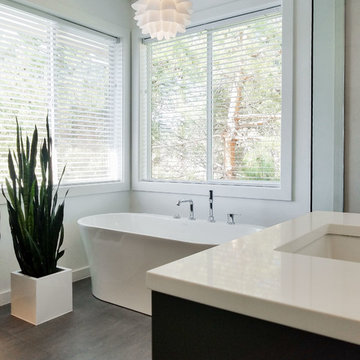
ボイシにあるお手頃価格の中くらいなモダンスタイルのおしゃれなマスターバスルーム (フラットパネル扉のキャビネット、グレーのキャビネット、置き型浴槽、オープン型シャワー、セラミックタイルの床、壁付け型シンク、クオーツストーンの洗面台、グレーの床、オープンシャワー、白い洗面カウンター) の写真
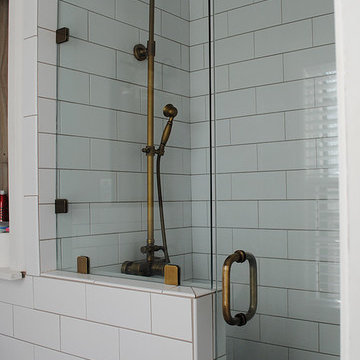
Cole Bernardel
カンザスシティにある高級な中くらいなミッドセンチュリースタイルのおしゃれなマスターバスルーム (アルコーブ型シャワー、セラミックタイル、壁付け型シンク、シャワーカーテン、落し込みパネル扉のキャビネット、グレーのキャビネット、一体型トイレ 、白いタイル、白い壁、セラミックタイルの床、御影石の洗面台、グレーの床、白い洗面カウンター) の写真
カンザスシティにある高級な中くらいなミッドセンチュリースタイルのおしゃれなマスターバスルーム (アルコーブ型シャワー、セラミックタイル、壁付け型シンク、シャワーカーテン、落し込みパネル扉のキャビネット、グレーのキャビネット、一体型トイレ 、白いタイル、白い壁、セラミックタイルの床、御影石の洗面台、グレーの床、白い洗面カウンター) の写真
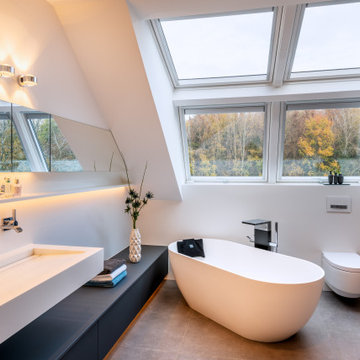
Umbau eines Badezimmers aus Colani-Zeiten. Die neuen Dachflächen Fenster verleihen dem Raum eine außergewöhnliche Note. Waschtisch, Möbel und Spiegelschrank wurden auf Basis der Günter Luther Badplanung, individuell auf die neue Raumstruktur von unserem Kooperationspartner gefertigt und im Zuge der Komplettleistung passgerecht montiert.
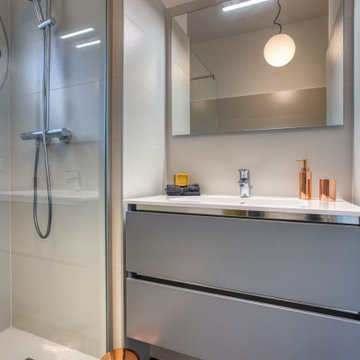
La salle de douche a été accessoirisée dans des tonalités cuivrées et une suspension en forme de globe pour rappeler l'oeil de boeuf est venu habiller le plafond
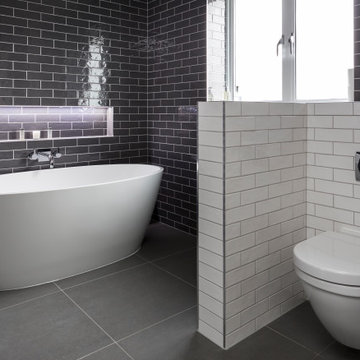
A sizeable ensuite bathroom featuring freestanding bath, shower, toilet and dual sinks with metro tiles in contrasting grey and white hues.
ハートフォードシャーにある高級な巨大なコンテンポラリースタイルのおしゃれなマスターバスルーム (フラットパネル扉のキャビネット、グレーのキャビネット、置き型浴槽、洗い場付きシャワー、壁掛け式トイレ、グレーのタイル、セラミックタイルの床、壁付け型シンク、グレーの床、オープンシャワー、サブウェイタイル、白い壁、洗面台2つ) の写真
ハートフォードシャーにある高級な巨大なコンテンポラリースタイルのおしゃれなマスターバスルーム (フラットパネル扉のキャビネット、グレーのキャビネット、置き型浴槽、洗い場付きシャワー、壁掛け式トイレ、グレーのタイル、セラミックタイルの床、壁付け型シンク、グレーの床、オープンシャワー、サブウェイタイル、白い壁、洗面台2つ) の写真
浴室・バスルーム (壁付け型シンク、グレーのキャビネット、セラミックタイルの床、リノリウムの床、グレーの床) の写真
1