浴室・バスルーム (アンダーカウンター洗面器、セメントタイル、サブウェイタイル、分離型トイレ、黄色い壁) の写真
絞り込み:
資材コスト
並び替え:今日の人気順
写真 1〜20 枚目(全 77 枚)
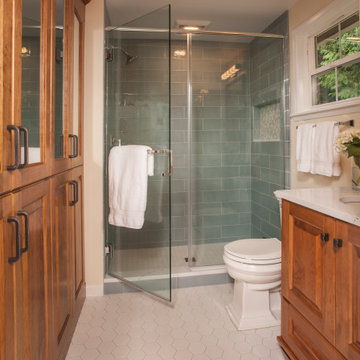
シアトルにある高級な小さなトラディショナルスタイルのおしゃれなマスターバスルーム (家具調キャビネット、中間色木目調キャビネット、アルコーブ型シャワー、分離型トイレ、青いタイル、サブウェイタイル、黄色い壁、セラミックタイルの床、アンダーカウンター洗面器、クオーツストーンの洗面台、白い床、開き戸のシャワー、白い洗面カウンター) の写真
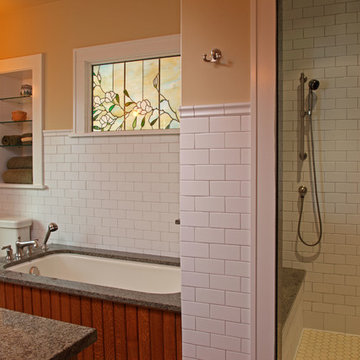
Architecture & Interior Design: David Heide Design Studio -- Photos: Greg Page Photography
ミネアポリスにあるトラディショナルスタイルのおしゃれなマスターバスルーム (アンダーマウント型浴槽、アルコーブ型シャワー、白いタイル、サブウェイタイル、分離型トイレ、黄色い壁、アンダーカウンター洗面器) の写真
ミネアポリスにあるトラディショナルスタイルのおしゃれなマスターバスルーム (アンダーマウント型浴槽、アルコーブ型シャワー、白いタイル、サブウェイタイル、分離型トイレ、黄色い壁、アンダーカウンター洗面器) の写真
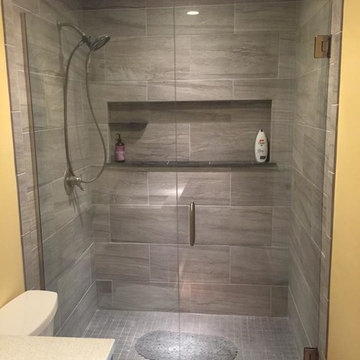
インディアナポリスにある高級な中くらいなコンテンポラリースタイルのおしゃれなマスターバスルーム (グレーのキャビネット、アルコーブ型シャワー、分離型トイレ、セメントタイル、黄色い壁、無垢フローリング、アンダーカウンター洗面器、人工大理石カウンター) の写真
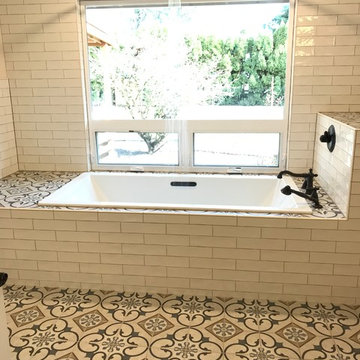
The client contacted Thayer Construction to create a master bathroom and main hall bathroom in this recently purchased home. I was hired to create the design and work with the client to choose tile and other materials.
We incorporated the existing bathroom and a long narrow closet from the master to gain the extra square footage for the bathrooms. Once the plans were created however, the homeowner decided that one large master bathroom would be better than 2 smaller bathrooms and would allow for a large tub with a gorgeous private view of her land.
The client had found and fell in love with this stunning cement tile and wanted to bring it into the design as much as possible without it overwhelming the space. We accomplished this by adding a simple, but oversized, rustic white subway tile to the tile design. A clean edged, flat subway would not have done the rustic feel of the cement tile justice. To add a light pop of definition to the subway tile, a light grey grout was chosen.
Gorgeous black hardware and fixtures were chosen to accent the rustic design. A rainshower head was installed so this space can be used as both a shower and as a soaking tub.
To ensure the shower controls were within reach and to prevent a slipping safety hazard, I designed a pant shelf / bump out to bring the shower controls to the edge of the bath tub. The plant shelf / bump out top was tiled with the cement tile along with the tub deck to further the use of such gorgeous tile and to tie the entire space together visually.
A dresser was converted to a vanity and this unique piece really stands out and fits perfectly with the entire bathroom design. Pendant lighting was chosen to allow for side lighting at the vanity mirror as there was not enough wall space to allow for sconces on either side of the mirror.
The clients bathroom has turned out perfectly and she has that view she was wanting.
This project was designed and built by Thayer Construction, LLC.
Photos by H. Needham
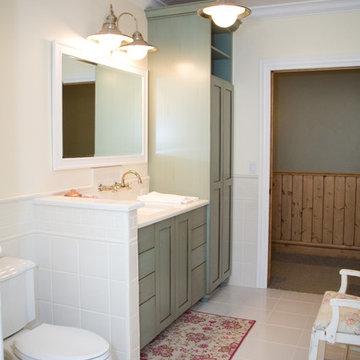
ソルトレイクシティにある中くらいなカントリー風のおしゃれな子供用バスルーム (アンダーカウンター洗面器、落し込みパネル扉のキャビネット、青いキャビネット、クオーツストーンの洗面台、アルコーブ型浴槽、シャワー付き浴槽 、分離型トイレ、白いタイル、サブウェイタイル、黄色い壁、磁器タイルの床) の写真
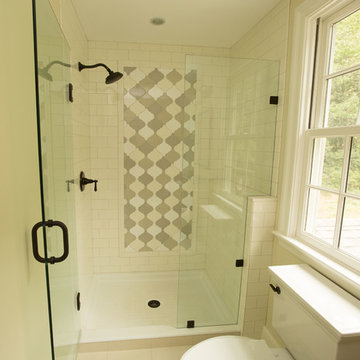
ボストンにあるお手頃価格の中くらいなトラディショナルスタイルのおしゃれなバスルーム (浴槽なし) (シェーカースタイル扉のキャビネット、中間色木目調キャビネット、分離型トイレ、ベージュのタイル、黄色い壁、セラミックタイルの床、アンダーカウンター洗面器、御影石の洗面台、アルコーブ型シャワー、サブウェイタイル) の写真
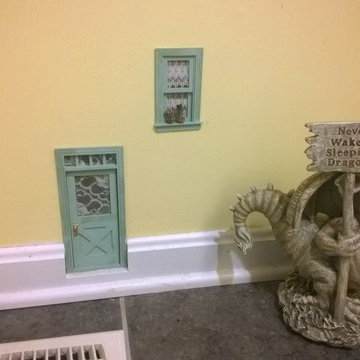
My Client has a hobby as a "miniturist" making dioramas of scenes from movies, history, etc. and some of that involves Fairies, Gnomes, Dragons, etc. This photo shows a pre-made Fairy door and window I installed at the bottom of a bathroom wall as a whimsical touch to her decorating.

There's no shortage of linen and toiletry storage in this kids' bath. The pristine floating shelves and linen tower in white from Dura Supreme Cabinetry not only look stunning in the space, but brilliantly utilize the bathroom's compact layout for maximum efficiency.
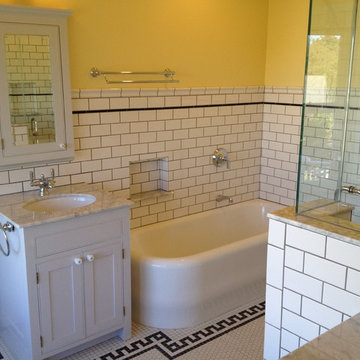
シアトルにある中くらいなトラディショナルスタイルのおしゃれなマスターバスルーム (シェーカースタイル扉のキャビネット、白いキャビネット、置き型浴槽、コーナー設置型シャワー、分離型トイレ、白いタイル、サブウェイタイル、アンダーカウンター洗面器、大理石の洗面台、開き戸のシャワー、黄色い壁、モザイクタイル、白い床) の写真
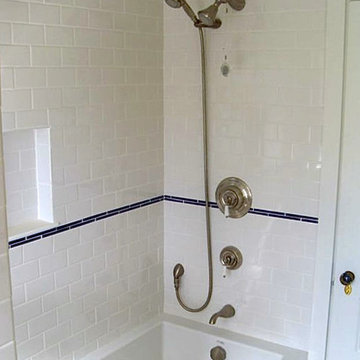
プロビデンスにあるお手頃価格の中くらいなトラディショナルスタイルのおしゃれなマスターバスルーム (シャワー付き浴槽 、アルコーブ型浴槽、白いキャビネット、大理石の洗面台、白いタイル、サブウェイタイル、インセット扉のキャビネット、分離型トイレ、アンダーカウンター洗面器、黄色い壁、セラミックタイルの床) の写真
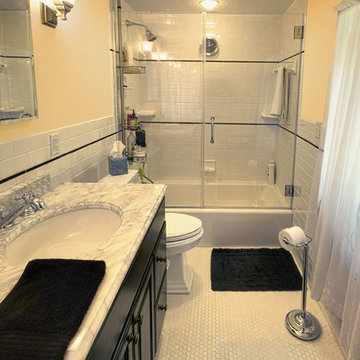
ニューヨークにあるお手頃価格の小さなラスティックスタイルのおしゃれなマスターバスルーム (アンダーカウンター洗面器、落し込みパネル扉のキャビネット、濃色木目調キャビネット、大理石の洗面台、シャワー付き浴槽 、分離型トイレ、白いタイル、サブウェイタイル、黄色い壁、大理石の床) の写真
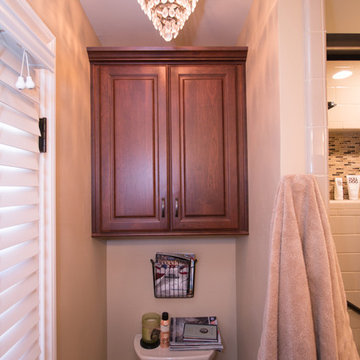
StarMark cherry cabinetry with nutmeg stain, Cambria Bradshaw quartz with ogee edge and ogee edge splash detail, Kohler almond tub with urban putty subway tile with almond grout, oil rubbed bronze fixtures.
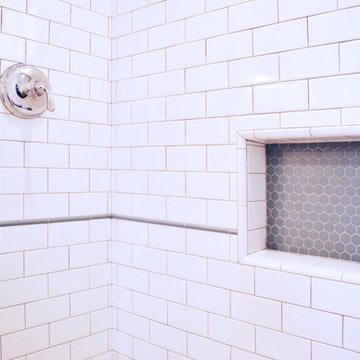
Jack & Jill Bathroom with white subway tile & blue accents
Photo Cred: Old Adobe Studios
サンルイスオビスポにある高級な中くらいなカントリー風のおしゃれな子供用バスルーム (シェーカースタイル扉のキャビネット、中間色木目調キャビネット、アルコーブ型浴槽、シャワー付き浴槽 、分離型トイレ、黄色いタイル、サブウェイタイル、黄色い壁、モザイクタイル、アンダーカウンター洗面器、珪岩の洗面台、白い床、シャワーカーテン、グレーの洗面カウンター) の写真
サンルイスオビスポにある高級な中くらいなカントリー風のおしゃれな子供用バスルーム (シェーカースタイル扉のキャビネット、中間色木目調キャビネット、アルコーブ型浴槽、シャワー付き浴槽 、分離型トイレ、黄色いタイル、サブウェイタイル、黄色い壁、モザイクタイル、アンダーカウンター洗面器、珪岩の洗面台、白い床、シャワーカーテン、グレーの洗面カウンター) の写真
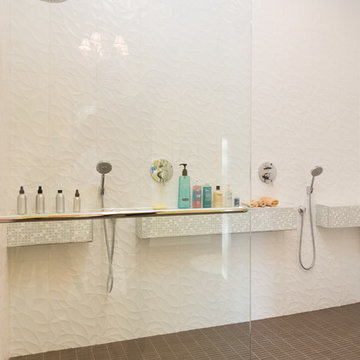
Master Bathroom
サクラメントにある広いモダンスタイルのおしゃれなマスターバスルーム (インセット扉のキャビネット、ベージュのキャビネット、置き型浴槽、ダブルシャワー、分離型トイレ、白いタイル、セメントタイル、黄色い壁、磁器タイルの床、アンダーカウンター洗面器、大理石の洗面台、茶色い床、開き戸のシャワー、ベージュのカウンター) の写真
サクラメントにある広いモダンスタイルのおしゃれなマスターバスルーム (インセット扉のキャビネット、ベージュのキャビネット、置き型浴槽、ダブルシャワー、分離型トイレ、白いタイル、セメントタイル、黄色い壁、磁器タイルの床、アンダーカウンター洗面器、大理石の洗面台、茶色い床、開き戸のシャワー、ベージュのカウンター) の写真
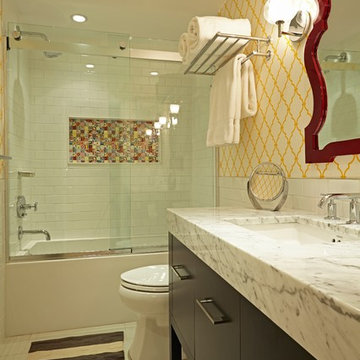
The pop art mosaic in the shower niche was the inspiration for this bathroom. Yellow wallpaper and a red mirror complement the niche, while white subway tile and a black vanity keep the color in check. The result is a fresh and happy space.
Doug Hill Photography
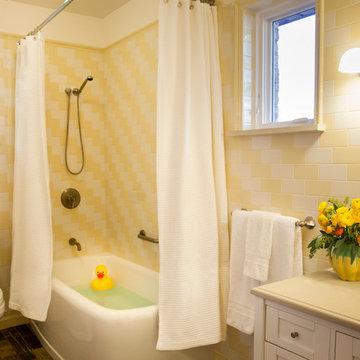
Frank Ishman
シカゴにあるお手頃価格の中くらいなコンテンポラリースタイルのおしゃれな子供用バスルーム (シェーカースタイル扉のキャビネット、白いキャビネット、コーナー型浴槽、シャワー付き浴槽 、分離型トイレ、黄色いタイル、サブウェイタイル、黄色い壁、ライムストーンの床、アンダーカウンター洗面器、御影石の洗面台) の写真
シカゴにあるお手頃価格の中くらいなコンテンポラリースタイルのおしゃれな子供用バスルーム (シェーカースタイル扉のキャビネット、白いキャビネット、コーナー型浴槽、シャワー付き浴槽 、分離型トイレ、黄色いタイル、サブウェイタイル、黄色い壁、ライムストーンの床、アンダーカウンター洗面器、御影石の洗面台) の写真
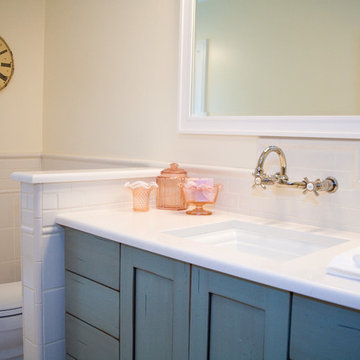
ソルトレイクシティにある中くらいなカントリー風のおしゃれな子供用バスルーム (アンダーカウンター洗面器、落し込みパネル扉のキャビネット、青いキャビネット、クオーツストーンの洗面台、アルコーブ型浴槽、シャワー付き浴槽 、分離型トイレ、白いタイル、サブウェイタイル、黄色い壁、磁器タイルの床) の写真
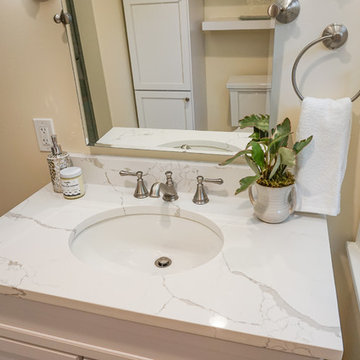
dRemodeling also remodeled the shared kids' bathroom, keeping things simple yet elegant here. In keeping with the antique feel of the home, our designer used the same two-handle Delta sink fixtures seen in the master bath, but in a stainless finish for a more modern touch.
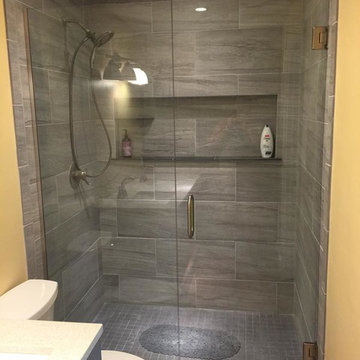
インディアナポリスにある高級な中くらいなコンテンポラリースタイルのおしゃれなマスターバスルーム (グレーのキャビネット、アルコーブ型シャワー、分離型トイレ、セメントタイル、黄色い壁、無垢フローリング、アンダーカウンター洗面器、人工大理石カウンター) の写真
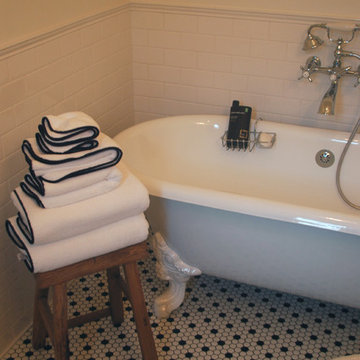
This en suite bath has a beautiful all white claw-foot tub complete on a 1920's style mosaic floor. The rest of the plumbing fixtures compliment the style of the whole room.
Meyer Design
浴室・バスルーム (アンダーカウンター洗面器、セメントタイル、サブウェイタイル、分離型トイレ、黄色い壁) の写真
1