浴室・バスルーム (アンダーカウンター洗面器、落し込みパネル扉のキャビネット、ベージュの床、マルチカラーの床、分離型トイレ) の写真
絞り込み:
資材コスト
並び替え:今日の人気順
写真 1〜20 枚目(全 3,509 枚)

Light and Airy shiplap bathroom was the dream for this hard working couple. The goal was to totally re-create a space that was both beautiful, that made sense functionally and a place to remind the clients of their vacation time. A peaceful oasis. We knew we wanted to use tile that looks like shiplap. A cost effective way to create a timeless look. By cladding the entire tub shower wall it really looks more like real shiplap planked walls.

The house's second bathroom was only half a bath with an access door at the dining area.
We extended the bathroom by an additional 36" into the family room and relocated the entry door to be in the minor hallway leading to the family room as well.
A classical transitional bathroom with white crayon style tile on the walls, including the entire wall of the toilet and the vanity.
The alcove tub has a barn door style glass shower enclosure. and the color scheme is a classical white/gold/blue mix.
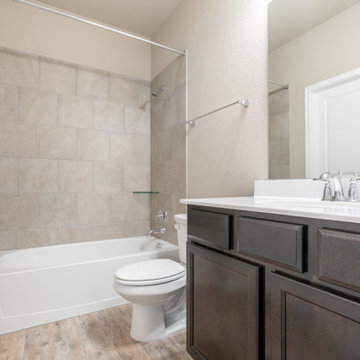
オースティンにあるお手頃価格の中くらいなトラディショナルスタイルのおしゃれな子供用バスルーム (落し込みパネル扉のキャビネット、濃色木目調キャビネット、アルコーブ型浴槽、シャワー付き浴槽 、分離型トイレ、ベージュのタイル、セラミックタイル、ベージュの壁、セラミックタイルの床、アンダーカウンター洗面器、珪岩の洗面台、ベージュの床、シャワーカーテン、白い洗面カウンター、洗面台1つ、造り付け洗面台) の写真
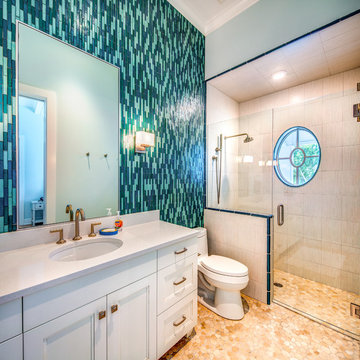
タンパにあるお手頃価格の中くらいなビーチスタイルのおしゃれなバスルーム (浴槽なし) (白いキャビネット、分離型トイレ、ベージュの壁、アンダーカウンター洗面器、開き戸のシャワー、白い洗面カウンター、落し込みパネル扉のキャビネット、バリアフリー、青いタイル、ベージュの床) の写真
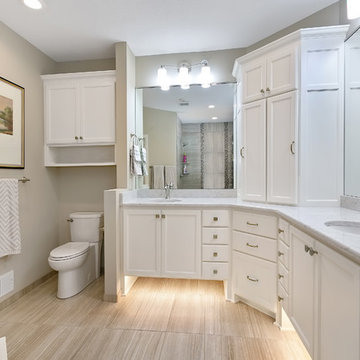
ミネアポリスにある広いトランジショナルスタイルのおしゃれなバスルーム (浴槽なし) (落し込みパネル扉のキャビネット、白いキャビネット、分離型トイレ、アンダーカウンター洗面器、アルコーブ型シャワー、茶色いタイル、磁器タイル、グレーの壁、磁器タイルの床、大理石の洗面台、ベージュの床、開き戸のシャワー、グレーの洗面カウンター) の写真

This Master Bathroom was outdated in appearance and although the size of the room was sufficient, the space felt crowded. The toilet location was undesirable, the shower was cramped and the bathroom floor was cold to stand on. The client wanted a new configuration that would eliminate the corner tub, but still have a bathtub in the room, plus a larger shower and more privacy to the toilet area. The 1980’s look needed to be replaced with a clean, contemporary look.
A new room layout created a more functional space. A separated space was achieved for the toilet by relocating it and adding a cabinet and custom hanging pipe shelf above for privacy.
By adding a double sink vanity, we gained valuable floor space to still have a soaking tub and larger shower. In-floor heat keeps the room cozy and warm all year long. The entry door was replaced with a pocket door to keep the area in front of the vanity unobstructed. The cabinet next to the toilet has sliding doors and adds storage for towels and toiletries and the vanity has a pull-out hair station. Rich, walnut cabinetry is accented nicely with the soft, blue/green color palette of the tiles and wall color. New window shades that can be lifted from the bottom or top are ideal if they want full light or an unobstructed view, while maintaining privacy. Handcrafted swirl pendants illuminate the vanity and are made from 100% recycled glass.

A complete home renovation bringing an 80's home into a contemporary coastal design with touches of earth tones to highlight the owner's art collection. JMR Designs created a comfortable and inviting space for relaxing, working and entertaining family and friends.

A master bath renovation that involved a complete re-working of the space. A custom vanity with built-in medicine cabinets and gorgeous finish materials completes the look.

This Master Bathroom remodel removed some framing and drywall above and at the sides of the shower opening to enlarge the shower entry and provide a breathtaking view to the exotic polished porcelain marble tile in a 24 x 48 size used inside. The sliced stone used as vertical accent was hand placed by the tile installer to eliminate the tile outlines sometimes seen in lesser quality installations. The agate design glass tiles used as the backsplash and mirror surround delight the eye. The warm brown griege cabinetry have custom designed drawer interiors to work around the plumbing underneath. Floating vanities add visual space to the room. The dark brown in the herringbone shower floor is repeated in the master bedroom wood flooring coloring so that the entire master suite flows.

Renee Alexander
ワシントンD.C.にあるお手頃価格の中くらいなトランジショナルスタイルのおしゃれなバスルーム (浴槽なし) (落し込みパネル扉のキャビネット、ベージュのキャビネット、分離型トイレ、磁器タイル、ベージュの壁、磁器タイルの床、アンダーカウンター洗面器、クオーツストーンの洗面台、アルコーブ型シャワー、ベージュのタイル、ベージュの床、引戸のシャワー、グレーの洗面カウンター) の写真
ワシントンD.C.にあるお手頃価格の中くらいなトランジショナルスタイルのおしゃれなバスルーム (浴槽なし) (落し込みパネル扉のキャビネット、ベージュのキャビネット、分離型トイレ、磁器タイル、ベージュの壁、磁器タイルの床、アンダーカウンター洗面器、クオーツストーンの洗面台、アルコーブ型シャワー、ベージュのタイル、ベージュの床、引戸のシャワー、グレーの洗面カウンター) の写真

シャーロットにある高級な小さなトランジショナルスタイルのおしゃれな子供用バスルーム (濃色木目調キャビネット、アルコーブ型浴槽、シャワー付き浴槽 、分離型トイレ、グレーのタイル、セラミックタイル、グレーの壁、アンダーカウンター洗面器、大理石の洗面台、マルチカラーの床、シャワーカーテン、白い洗面カウンター、落し込みパネル扉のキャビネット) の写真
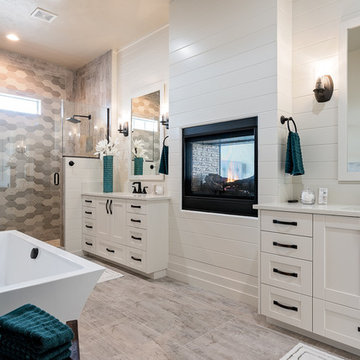
ボイシにある高級な中くらいなトランジショナルスタイルのおしゃれなマスターバスルーム (落し込みパネル扉のキャビネット、白いキャビネット、アルコーブ型シャワー、白い壁、開き戸のシャワー、セラミックタイル、ラミネートの床、アンダーカウンター洗面器、ラミネートカウンター、マルチカラーの床、置き型浴槽、分離型トイレ、グレーのタイル、白い洗面カウンター) の写真

サンディエゴにあるラグジュアリーな広いトラディショナルスタイルのおしゃれなマスターバスルーム (落し込みパネル扉のキャビネット、中間色木目調キャビネット、置き型浴槽、ベージュの壁、アンダーカウンター洗面器、御影石の洗面台、スレートの床、グレーのタイル、石スラブタイル、分離型トイレ、マルチカラーの床) の写真

ロサンゼルスにあるビーチスタイルのおしゃれな浴室 (アンダーカウンター洗面器、黒いキャビネット、アルコーブ型浴槽、シャワー付き浴槽 、分離型トイレ、白いタイル、サブウェイタイル、モザイクタイル、落し込みパネル扉のキャビネット、マルチカラーの床) の写真
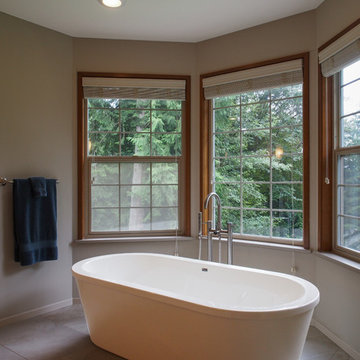
This elegant freestanding tub from Fleurco paired with a floor mounted roman tub filler by Cheviott replaced a drop in tub with full depth tile tub deck. The old tub made it difficult to reach the windows and blinds.
Heated floors lend a touch of luxury when entering or exiting the tub.
Photo: A Kitchen That Works LLC

Light and Airy shiplap bathroom was the dream for this hard working couple. The goal was to totally re-create a space that was both beautiful, that made sense functionally and a place to remind the clients of their vacation time. A peaceful oasis. We knew we wanted to use tile that looks like shiplap. A cost effective way to create a timeless look. By cladding the entire tub shower wall it really looks more like real shiplap planked walls.
The center point of the room is the new window and two new rustic beams. Centered in the beams is the rustic chandelier.
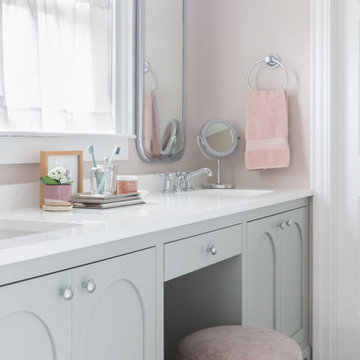
ニューヨークにある高級な中くらいなトランジショナルスタイルのおしゃれな子供用バスルーム (落し込みパネル扉のキャビネット、グレーのキャビネット、アルコーブ型浴槽、シャワー付き浴槽 、分離型トイレ、白いタイル、セラミックタイル、ピンクの壁、大理石の床、アンダーカウンター洗面器、クオーツストーンの洗面台、マルチカラーの床、開き戸のシャワー、白い洗面カウンター、洗面台2つ、造り付け洗面台) の写真
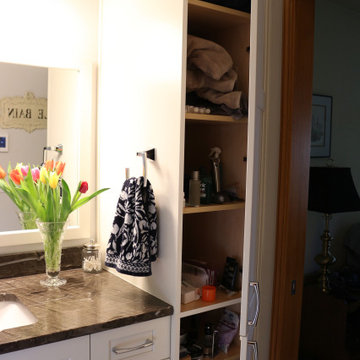
A five drawer vanity cabinet combined with a tall linen cabinet provide the maximum storage in this compact bathroom. The mirror is framed in material that matches the cabinetry.
The off-set sink ensures sufficient space for grooming tools.

Urban farmhouse bathroom added to back of home. The homeowner wanted more space to entertain family and friends in her home. Morey Remodeling accomplished this by adding a second bedroom with bathroom to the back of the house and remodeling the kitchen, living room and master bathroom.

The house's second bathroom was only half a bath with an access door at the dining area.
We extended the bathroom by an additional 36" into the family room and relocated the entry door to be in the minor hallway leading to the family room as well.
A classical transitional bathroom with white crayon style tile on the walls, including the entire wall of the toilet and the vanity.
The alcove tub has a barn door style glass shower enclosure. and the color scheme is a classical white/gold/blue mix.
浴室・バスルーム (アンダーカウンター洗面器、落し込みパネル扉のキャビネット、ベージュの床、マルチカラーの床、分離型トイレ) の写真
1