子供用バスルーム・バスルーム (アンダーカウンター洗面器、オープンシェルフ、マルチカラーのタイル) の写真
絞り込み:
資材コスト
並び替え:今日の人気順
写真 1〜13 枚目(全 13 枚)
1/5
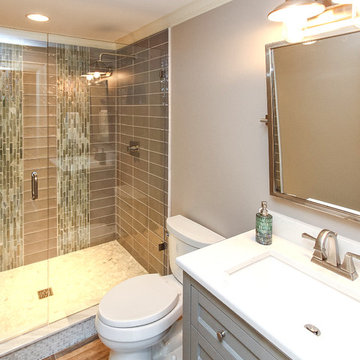
Walk in shower with flat pebbles on the floor, frameless glass panels. Photos by Frick Fotos
シャーロットにあるお手頃価格の小さなトランジショナルスタイルのおしゃれな子供用バスルーム (オープンシェルフ、グレーのキャビネット、ダブルシャワー、分離型トイレ、マルチカラーのタイル、ガラスタイル、グレーの壁、セラミックタイルの床、アンダーカウンター洗面器、クオーツストーンの洗面台) の写真
シャーロットにあるお手頃価格の小さなトランジショナルスタイルのおしゃれな子供用バスルーム (オープンシェルフ、グレーのキャビネット、ダブルシャワー、分離型トイレ、マルチカラーのタイル、ガラスタイル、グレーの壁、セラミックタイルの床、アンダーカウンター洗面器、クオーツストーンの洗面台) の写真
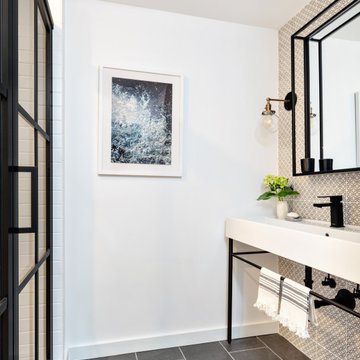
Pool house bathroom with a playful accent tile behind the vanity wall and black accents throughout.
ニューヨークにある高級な中くらいなコンテンポラリースタイルのおしゃれな子供用バスルーム (オープンシェルフ、白いキャビネット、アルコーブ型シャワー、一体型トイレ 、マルチカラーのタイル、セラミックタイル、白い壁、磁器タイルの床、アンダーカウンター洗面器、珪岩の洗面台、グレーの床、開き戸のシャワー、白い洗面カウンター、ニッチ、洗面台1つ、独立型洗面台) の写真
ニューヨークにある高級な中くらいなコンテンポラリースタイルのおしゃれな子供用バスルーム (オープンシェルフ、白いキャビネット、アルコーブ型シャワー、一体型トイレ 、マルチカラーのタイル、セラミックタイル、白い壁、磁器タイルの床、アンダーカウンター洗面器、珪岩の洗面台、グレーの床、開き戸のシャワー、白い洗面カウンター、ニッチ、洗面台1つ、独立型洗面台) の写真
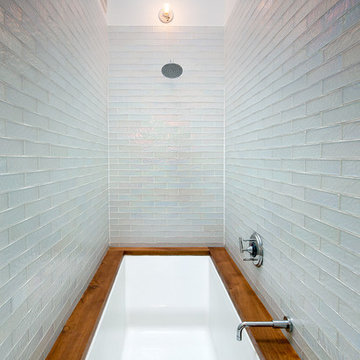
Horne Visual Media
ボストンにあるお手頃価格の小さなコンテンポラリースタイルのおしゃれな子供用バスルーム (オープンシェルフ、白いキャビネット、アンダーマウント型浴槽、シャワー付き浴槽 、分離型トイレ、マルチカラーのタイル、ガラスタイル、白い壁、モザイクタイル、アンダーカウンター洗面器、大理石の洗面台) の写真
ボストンにあるお手頃価格の小さなコンテンポラリースタイルのおしゃれな子供用バスルーム (オープンシェルフ、白いキャビネット、アンダーマウント型浴槽、シャワー付き浴槽 、分離型トイレ、マルチカラーのタイル、ガラスタイル、白い壁、モザイクタイル、アンダーカウンター洗面器、大理石の洗面台) の写真
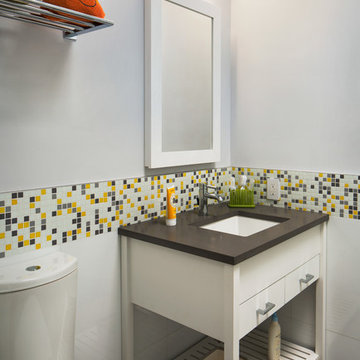
Amanda Kirkpatrick
Johann Grobler Architects
ニューヨークにある高級な小さなコンテンポラリースタイルのおしゃれな子供用バスルーム (アンダーカウンター洗面器、オープンシェルフ、白いキャビネット、クオーツストーンの洗面台、アルコーブ型浴槽、一体型トイレ 、マルチカラーのタイル、セラミックタイル、グレーの壁、スレートの床) の写真
ニューヨークにある高級な小さなコンテンポラリースタイルのおしゃれな子供用バスルーム (アンダーカウンター洗面器、オープンシェルフ、白いキャビネット、クオーツストーンの洗面台、アルコーブ型浴槽、一体型トイレ 、マルチカラーのタイル、セラミックタイル、グレーの壁、スレートの床) の写真
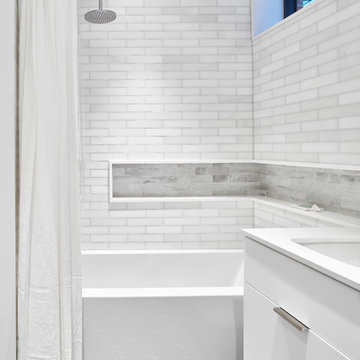
Only the chicest of modern touches for this detached home in Tornto’s Roncesvalles neighbourhood. Textures like exposed beams and geometric wild tiles give this home cool-kid elevation. The front of the house is reimagined with a fresh, new facade with a reimagined front porch and entrance. Inside, the tiled entry foyer cuts a stylish swath down the hall and up into the back of the powder room. The ground floor opens onto a cozy built-in banquette with a wood ceiling that wraps down one wall, adding warmth and richness to a clean interior. A clean white kitchen with a subtle geometric backsplash is located in the heart of the home, with large windows in the side wall that inject light deep into the middle of the house. Another standout is the custom lasercut screen features a pattern inspired by the kitchen backsplash tile. Through the upstairs corridor, a selection of the original ceiling joists are retained and exposed. A custom made barn door that repurposes scraps of reclaimed wood makes a bold statement on the 2nd floor, enclosing a small den space off the multi-use corridor, and in the basement, a custom built in shelving unit uses rough, reclaimed wood. The rear yard provides a more secluded outdoor space for family gatherings, and the new porch provides a generous urban room for sitting outdoors. A cedar slatted wall provides privacy and a backrest.
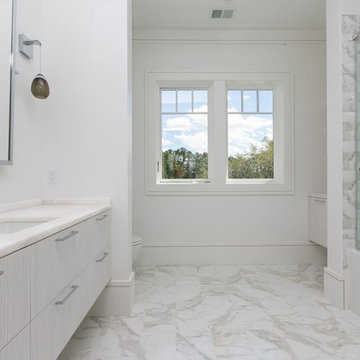
Built by Award Winning, Certified Luxury Custom Home Builder SHELTER Custom-Built Living.
Interior Details and Design- SHELTER Custom-Built Living
Architect- DLB Custom Home Design INC..
Photographer- Keen Eye Marketing
Interior Decorator- Hollis Erickson Design
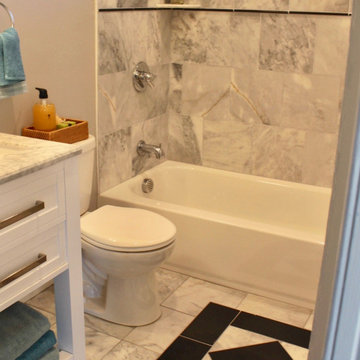
A small bathroom with a big personality. The grey and onyx graphic design in the inlay marble floor demands attention, while the white vanity is modern and functional as is the bathtub shower combination.
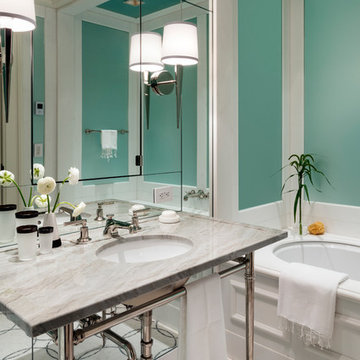
David Sundberg of Esto
ニューヨークにあるトランジショナルスタイルのおしゃれな子供用バスルーム (オープンシェルフ、アンダーマウント型浴槽、マルチカラーのタイル、緑の壁、大理石の床、アンダーカウンター洗面器、大理石の洗面台) の写真
ニューヨークにあるトランジショナルスタイルのおしゃれな子供用バスルーム (オープンシェルフ、アンダーマウント型浴槽、マルチカラーのタイル、緑の壁、大理石の床、アンダーカウンター洗面器、大理石の洗面台) の写真
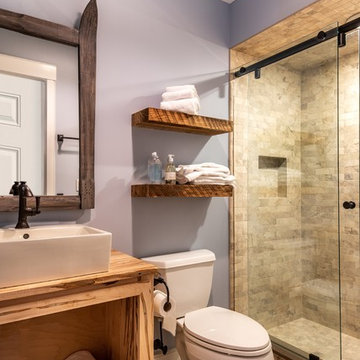
バーリントンにある高級な中くらいなトラディショナルスタイルのおしゃれな子供用バスルーム (オープンシェルフ、淡色木目調キャビネット、アルコーブ型シャワー、分離型トイレ、マルチカラーのタイル、磁器タイル、青い壁、磁器タイルの床、アンダーカウンター洗面器、木製洗面台、マルチカラーの床、引戸のシャワー、マルチカラーの洗面カウンター) の写真
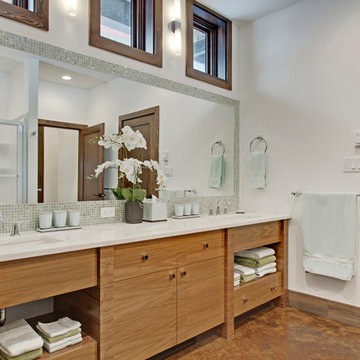
Jamie Bezemer, Zoon Media
バンクーバーにある広いコンテンポラリースタイルのおしゃれな子供用バスルーム (オープンシェルフ、中間色木目調キャビネット、アルコーブ型浴槽、シャワー付き浴槽 、一体型トイレ 、マルチカラーのタイル、モザイクタイル、白い壁、コンクリートの床、アンダーカウンター洗面器、御影石の洗面台) の写真
バンクーバーにある広いコンテンポラリースタイルのおしゃれな子供用バスルーム (オープンシェルフ、中間色木目調キャビネット、アルコーブ型浴槽、シャワー付き浴槽 、一体型トイレ 、マルチカラーのタイル、モザイクタイル、白い壁、コンクリートの床、アンダーカウンター洗面器、御影石の洗面台) の写真
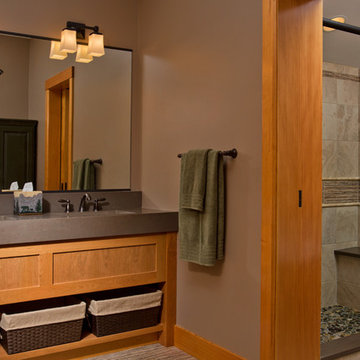
ボストンにあるおしゃれな子供用バスルーム (アンダーカウンター洗面器、オープンシェルフ、濃色木目調キャビネット、アルコーブ型シャワー、マルチカラーのタイル、黄色い壁) の写真
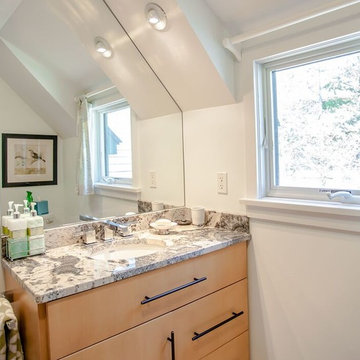
Originally built in the 1920's, the home and its historic roots needed to flow with the new pieces – a challenge solved through Torrco's recommendation of woods, fixtures and stone styles.
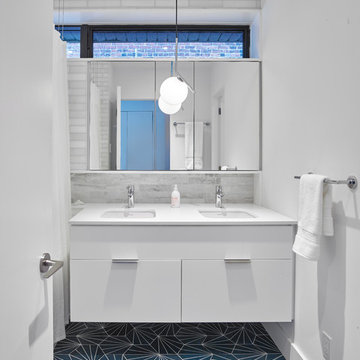
Only the chicest of modern touches for this detached home in Tornto’s Roncesvalles neighbourhood. Textures like exposed beams and geometric wild tiles give this home cool-kid elevation. The front of the house is reimagined with a fresh, new facade with a reimagined front porch and entrance. Inside, the tiled entry foyer cuts a stylish swath down the hall and up into the back of the powder room. The ground floor opens onto a cozy built-in banquette with a wood ceiling that wraps down one wall, adding warmth and richness to a clean interior. A clean white kitchen with a subtle geometric backsplash is located in the heart of the home, with large windows in the side wall that inject light deep into the middle of the house. Another standout is the custom lasercut screen features a pattern inspired by the kitchen backsplash tile. Through the upstairs corridor, a selection of the original ceiling joists are retained and exposed. A custom made barn door that repurposes scraps of reclaimed wood makes a bold statement on the 2nd floor, enclosing a small den space off the multi-use corridor, and in the basement, a custom built in shelving unit uses rough, reclaimed wood. The rear yard provides a more secluded outdoor space for family gatherings, and the new porch provides a generous urban room for sitting outdoors. A cedar slatted wall provides privacy and a backrest.
子供用バスルーム・バスルーム (アンダーカウンター洗面器、オープンシェルフ、マルチカラーのタイル) の写真
1