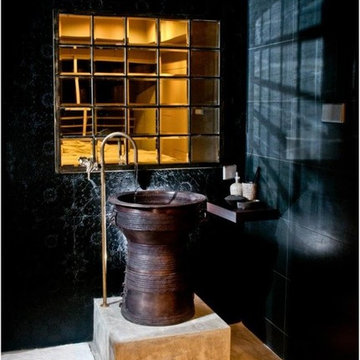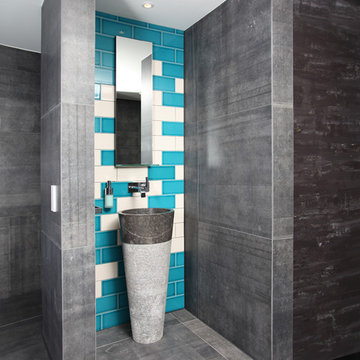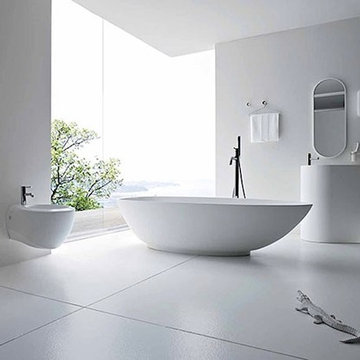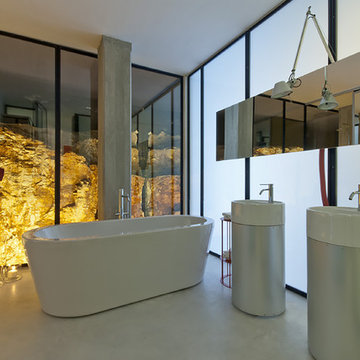浴室・バスルーム (ペデスタルシンク、コンクリートの床、コルクフローリング、合板フローリング) の写真
絞り込み:
資材コスト
並び替え:今日の人気順
写真 101〜120 枚目(全 266 枚)
1/5
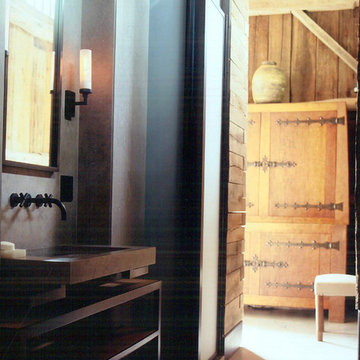
Project Architect for DKDA
オースティンにある高級な中くらいなコンテンポラリースタイルのおしゃれなマスターバスルーム (フラットパネル扉のキャビネット、グレーのキャビネット、一体型トイレ 、セラミックタイル、グレーの壁、コンクリートの床、ペデスタルシンク、コンクリートの洗面台) の写真
オースティンにある高級な中くらいなコンテンポラリースタイルのおしゃれなマスターバスルーム (フラットパネル扉のキャビネット、グレーのキャビネット、一体型トイレ 、セラミックタイル、グレーの壁、コンクリートの床、ペデスタルシンク、コンクリートの洗面台) の写真
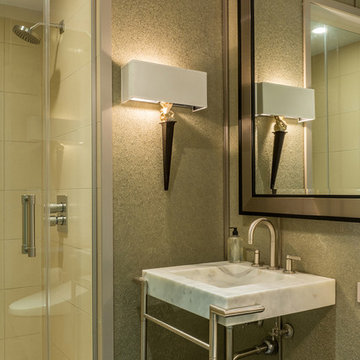
elegant small guest bathroom with shower. MAya Romanoff Glass bead wallpaper and Christopher Guy sconces add to the elegant meets industrial feel of this space.
Photo by Gerard Garcia @gerardgarcia
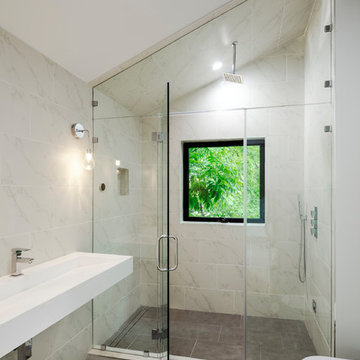
Atelier Wong
オースティンにあるモダンスタイルのおしゃれな浴室 (アルコーブ型シャワー、壁掛け式トイレ、白いタイル、大理石タイル、白い壁、コンクリートの床、ペデスタルシンク、グレーの床、開き戸のシャワー) の写真
オースティンにあるモダンスタイルのおしゃれな浴室 (アルコーブ型シャワー、壁掛け式トイレ、白いタイル、大理石タイル、白い壁、コンクリートの床、ペデスタルシンク、グレーの床、開き戸のシャワー) の写真
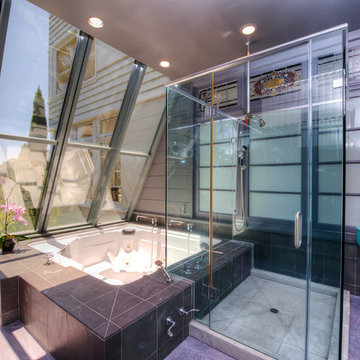
Architecturally significant 1930's art deco jewel designed by noted architect Hervey Clark, whose projects include the War Memorial in the Presidio, the US Consulate in Japan, and several buildings on the Stanford campus. Situated on just over 3 acres with 4,435 sq. ft. of living space, this elegant gated property offers privacy, expansive views of Ross Valley, Mt Tam, and the bay. Other features include deco period details, inlaid hardwood floors, dramatic pool, and a large partially covered deck that offers true indoor/outdoor living.
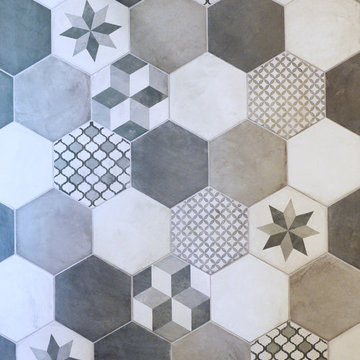
A detail shot of the hex tile.
Photo credit:Barb Kelsall
カルガリーにあるお手頃価格の小さなインダストリアルスタイルのおしゃれなバスルーム (浴槽なし) (ガラス扉のキャビネット、グレーのキャビネット、アルコーブ型シャワー、分離型トイレ、白い壁、コンクリートの床、ペデスタルシンク、グレーの床、引戸のシャワー) の写真
カルガリーにあるお手頃価格の小さなインダストリアルスタイルのおしゃれなバスルーム (浴槽なし) (ガラス扉のキャビネット、グレーのキャビネット、アルコーブ型シャワー、分離型トイレ、白い壁、コンクリートの床、ペデスタルシンク、グレーの床、引戸のシャワー) の写真
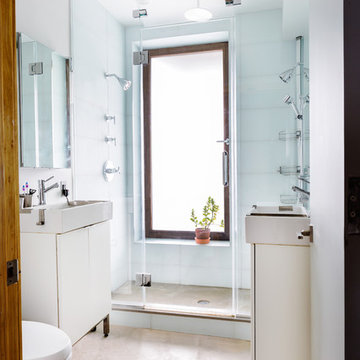
Gut renovation of 1880's townhouse. New vertical circulation and dramatic rooftop skylight bring light deep in to the middle of the house. A new stair to roof and roof deck complete the light-filled vertical volume. Programmatically, the house was flipped: private spaces and bedrooms are on lower floors, and the open plan Living Room, Dining Room, and Kitchen is located on the 3rd floor to take advantage of the high ceiling and beautiful views. A new oversized front window on 3rd floor provides stunning views across New York Harbor to Lower Manhattan.
The renovation also included many sustainable and resilient features, such as the mechanical systems were moved to the roof, radiant floor heating, triple glazed windows, reclaimed timber framing, and lots of daylighting.
All photos: Lesley Unruh http://www.unruhphoto.com/
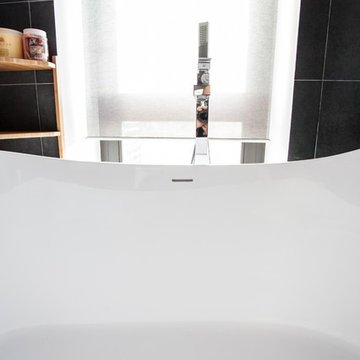
buro5, архитектор Борис Денисюк, architect Boris Denisyuk. Photo: Luciano Spinelli
モスクワにある高級な広いインダストリアルスタイルのおしゃれなバスルーム (浴槽なし) (置き型浴槽、オープン型シャワー、グレーのタイル、石スラブタイル、グレーの壁、コンクリートの床、ペデスタルシンク、木製洗面台、グレーの床、オープンシャワー) の写真
モスクワにある高級な広いインダストリアルスタイルのおしゃれなバスルーム (浴槽なし) (置き型浴槽、オープン型シャワー、グレーのタイル、石スラブタイル、グレーの壁、コンクリートの床、ペデスタルシンク、木製洗面台、グレーの床、オープンシャワー) の写真
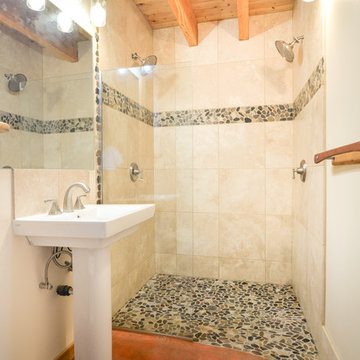
ポートランドにあるお手頃価格の中くらいなおしゃれなマスターバスルーム (アルコーブ型シャワー、分離型トイレ、ベージュのタイル、磁器タイル、ベージュの壁、コンクリートの床、ペデスタルシンク、オレンジの床、オープンシャワー) の写真
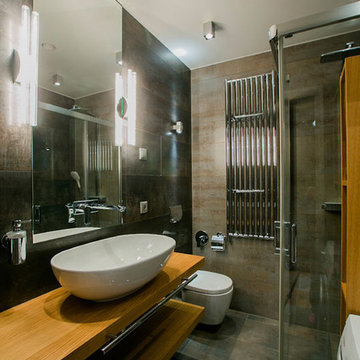
Ванная комната в стиле модерн.
Подставка для раковины выполненна из ореха.
モスクワにある高級な広いインダストリアルスタイルのおしゃれなバスルーム (浴槽なし) (グレーのキャビネット、洗い場付きシャワー、壁掛け式トイレ、グレーのタイル、グレーの壁、コンクリートの床、ペデスタルシンク、木製洗面台、グレーの床、開き戸のシャワー) の写真
モスクワにある高級な広いインダストリアルスタイルのおしゃれなバスルーム (浴槽なし) (グレーのキャビネット、洗い場付きシャワー、壁掛け式トイレ、グレーのタイル、グレーの壁、コンクリートの床、ペデスタルシンク、木製洗面台、グレーの床、開き戸のシャワー) の写真
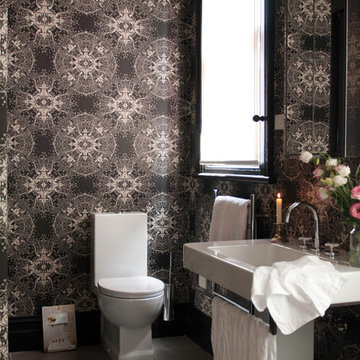
Bathroom in this Victorian terrace house wallpapered in black and white lace wallpaper. Wood work in black with white ceiling and concrete tiles on the floor. The modern fixtures are modern interpretations of classics such as the pedestal vanity.
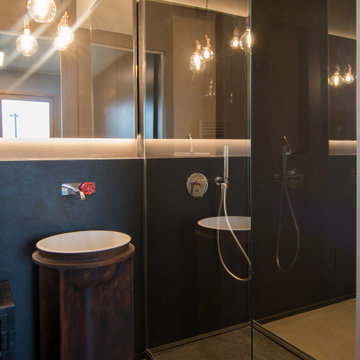
La particolarità di questo bagno industriale oltre al lavabo monolitico rivestito da una finitura color ruggine è il fatto di avere una parete adiacente alla camera tutta vetrata. Questo rende la finestra del bagno completamente visibile appena si apre la porta della camera da letto padronale... A parete resina nera e piatto doccia color ardesia. A terra resina cementizia autolivellante di colore grigio scuro.
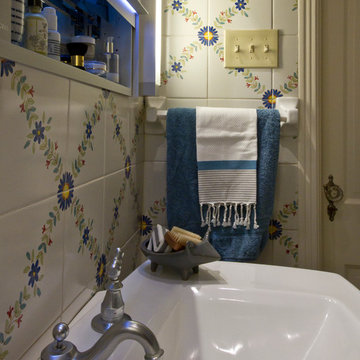
Touch of luxury:
Lots of storage for makeup and other toiletries in the mirrored medicine cabinet with the sleek lift feature and LED night light.
Haley Horton/Dakota T Smith Photography
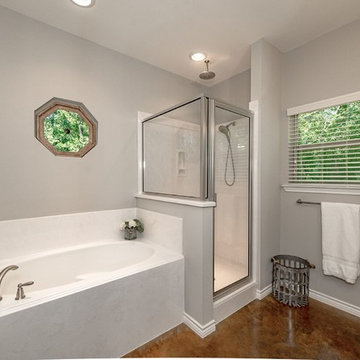
オースティンにあるお手頃価格の中くらいなトランジショナルスタイルのおしゃれなマスターバスルーム (シェーカースタイル扉のキャビネット、白いキャビネット、コーナー型浴槽、アルコーブ型シャワー、分離型トイレ、白いタイル、サブウェイタイル、グレーの壁、コンクリートの床、ペデスタルシンク、人工大理石カウンター、茶色い床、開き戸のシャワー) の写真
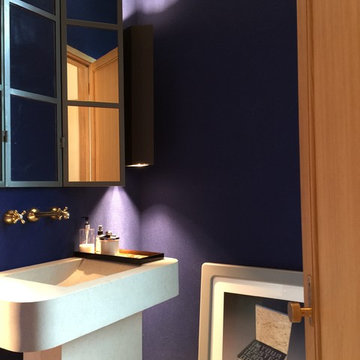
Located in the Barton Creek Country Club Neighborhood. Arrowhead (affectionately named at one found at the site) sits high on a cliff giving a stunning birds eye view of the beautiful Barton Creek and hill country at only 20 min from downtown. Meticulously Designed and Built by NY/Austin Architect principal of Collaborated Works, this ludder stone house was conceived as a retreat to blend with the natural vernacular, yet was carve out a spectacular interior filled with light.
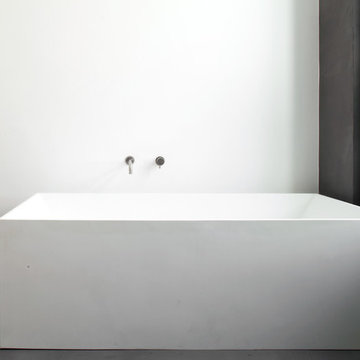
Bathtub
Photo: Luca Girardini © Houzz 2016
ベルリンにあるお手頃価格の広いコンテンポラリースタイルのおしゃれなマスターバスルーム (家具調キャビネット、グレーのキャビネット、置き型浴槽、オープン型シャワー、一体型トイレ 、グレーの壁、コンクリートの床、ペデスタルシンク、御影石の洗面台) の写真
ベルリンにあるお手頃価格の広いコンテンポラリースタイルのおしゃれなマスターバスルーム (家具調キャビネット、グレーのキャビネット、置き型浴槽、オープン型シャワー、一体型トイレ 、グレーの壁、コンクリートの床、ペデスタルシンク、御影石の洗面台) の写真
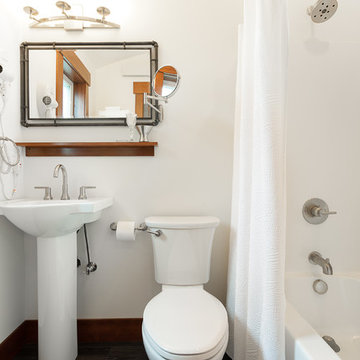
Winner of Department of Energy's 2019 Housing Innovation Awards. This detached accessory dwelling unit (DADU) in the Greenlake neighborhood of Seattle is the perfect little getaway. With high ceilings, an open staircase looking down at the living space, and a yard surrounded by greenery, you feel as if you're in a garden cottage in the middle of the city. This detached accessory dwelling unit (DADU) in the Greenlake neighborhood of Seattle is the perfect little getaway. With high ceilings, an open staircase looking down at the living space, and a yard surrounded by greenery, you feel as if you're in a garden cottage in the middle of the city.
Photography by Robert Brittingham
浴室・バスルーム (ペデスタルシンク、コンクリートの床、コルクフローリング、合板フローリング) の写真
6
