ブラウンの、赤い浴室・バスルーム (ペデスタルシンク、セラミックタイルの床、緑のタイル) の写真
絞り込み:
資材コスト
並び替え:今日の人気順
写真 1〜20 枚目(全 25 枚)
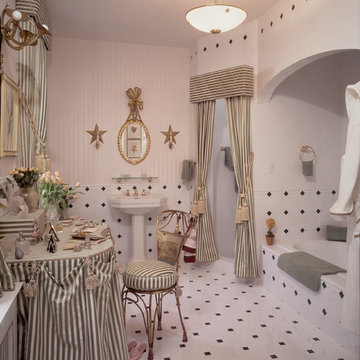
Combining traditional and modern design concepts to create spacious, airy interiors with a historical connection, this aspect is evident in the creation of this Greenwich Master Bath. The fabrics and materials selected are classic and timeless. Landscape is reflection by the selection of an Italian ceramic tile laid in a variety of shapes land patterns inspired by formal gardens.
Antiques and other fittings enhance the historical feel of the room. These include an antique French painted cafe chair with a hassle motif, an antique silver mirror, and a glass figurine by Lalique.
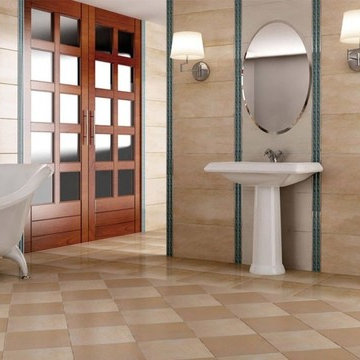
ニューヨークにあるトラディショナルスタイルのおしゃれなマスターバスルーム (置き型浴槽、ベージュのタイル、緑のタイル、セラミックタイル、ベージュの壁、セラミックタイルの床、ペデスタルシンク) の写真
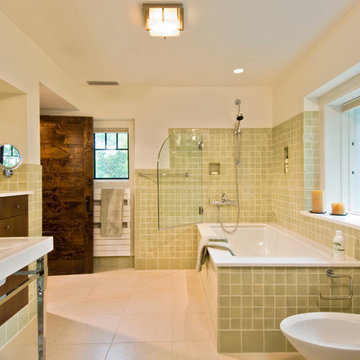
Randall Perry, Tile by: Anne Sacks, Designer Collections: Barbara Barry
ニューヨークにある高級な広いコンテンポラリースタイルのおしゃれなマスターバスルーム (ビデ、フラットパネル扉のキャビネット、茶色いキャビネット、緑のタイル、ベージュの壁、セラミックタイルの床、ペデスタルシンク、大理石の洗面台、コーナー型浴槽、オープン型シャワー、セラミックタイル、白い床、開き戸のシャワー) の写真
ニューヨークにある高級な広いコンテンポラリースタイルのおしゃれなマスターバスルーム (ビデ、フラットパネル扉のキャビネット、茶色いキャビネット、緑のタイル、ベージュの壁、セラミックタイルの床、ペデスタルシンク、大理石の洗面台、コーナー型浴槽、オープン型シャワー、セラミックタイル、白い床、開き戸のシャワー) の写真
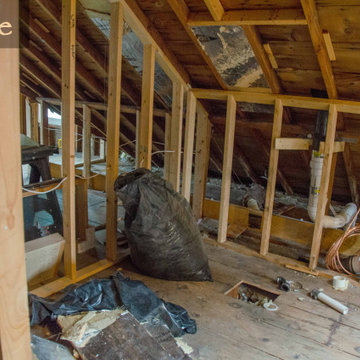
From Attic to Awesome
Many of the classic Tudor homes in Minneapolis are defined as 1 ½ stories. The ½ story is actually an attic; a space just below the roof and with a rough floor often used for storage and little more. The owners were looking to turn their attic into about 900 sq. ft. of functional living/bedroom space with a big bath, perfect for hosting overnight guests.
This was a challenging project, considering the plan called for raising the roof and adding two large shed dormers. A structural engineer was consulted, and the appropriate construction measures were taken to address the support necessary from below, passing the required stringent building codes.
The remodeling project took about four months and began with reframing many of the roof support elements and adding closed cell spray foam insulation throughout to make the space warm and watertight during cold Minnesota winters, as well as cool in the summer.
You enter the room using a stairway enclosed with a white railing that offers a feeling of openness while providing a high degree of safety. A short hallway leading to the living area features white cabinets with shaker style flat panel doors – a design element repeated in the bath. Four pairs of South facing windows above the cabinets let in lots of South sunlight all year long.
The 130 sq. ft. bath features soaking tub and open shower room with floor-to-ceiling 2-inch porcelain tiling. The custom heated floor and one wall is constructed using beautiful natural stone. The shower room floor is also the shower’s drain, giving this room an open feeling while providing the ultimate functionality. The other half of the bath consists of a toilet and pedestal sink flanked by two white shaker style cabinets with Granite countertops. A big skylight over the tub and another north facing window brightens this room and highlights the tiling with a shade of green that’s pleasing to the eye.
The rest of the remodeling project is simply a large open living/bedroom space. Perhaps the most interesting feature of the room is the way the roof ties into the ceiling at many angles – a necessity because of the way the home was originally constructed. The before and after photos show how the construction method included the maximum amount of interior space, leaving the room without the “cramped” feeling too often associated with this kind of remodeling project.
Another big feature of this space can be found in the use of skylights. A total of six skylights – in addition to eight South-facing windows – make this area warm and bright during the many months of winter when sunlight in Minnesota comes at a premium.
The main living area offers several flexible design options, with space that can be used with bedroom and/or living room furniture with cozy areas for reading and entertainment. Recessed lighting on dimmers throughout the space balances daylight with room light for just the right atmosphere.
The space is now ready for decorating with original artwork and furnishings. How would you furnish this space?
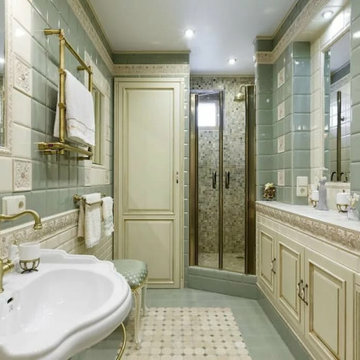
You can emphasize the individuality of your project and add luxury elements to it by purchasing decor and other designer interior items from us.
Goldenline Remodeling bathroom remodeling company
has its own construction teams that work flawlessly and strictly according to the deadline. In our practice, there have been no cases of failure to meet deadlines or poor quality work. We are proud of this and give guarantees for our work.
Our interior designers are ready to help you with the design of your kitchen and bathroom. Whether it is producing the 3-D design of your new kitchen and bathroom, cooperating with our architects to create a plan according to your ideas or implementing the newest trends and technologies to make your everyday life easier and more enjoyable. Our comprehensive service means that you don't have to look elsewhere for help.
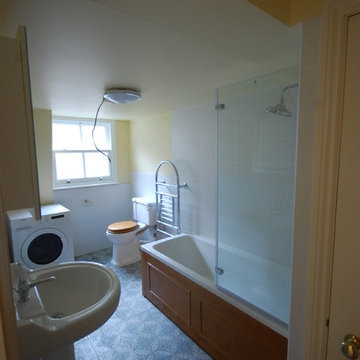
James A Regan
ロンドンにある低価格の中くらいな地中海スタイルのおしゃれな子供用バスルーム (ペデスタルシンク、ドロップイン型浴槽、バリアフリー、分離型トイレ、緑のタイル、セラミックタイル、黄色い壁、セラミックタイルの床) の写真
ロンドンにある低価格の中くらいな地中海スタイルのおしゃれな子供用バスルーム (ペデスタルシンク、ドロップイン型浴槽、バリアフリー、分離型トイレ、緑のタイル、セラミックタイル、黄色い壁、セラミックタイルの床) の写真
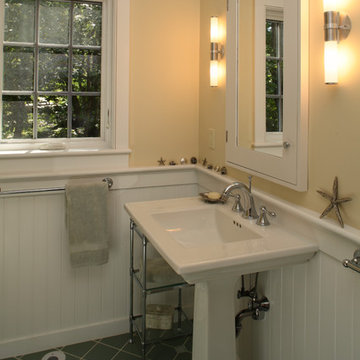
Photo by Randall Ashey
ポートランド(メイン)にあるお手頃価格の小さなビーチスタイルのおしゃれなバスルーム (浴槽なし) (黄色い壁、セラミックタイルの床、ペデスタルシンク、緑のタイル、セラミックタイル) の写真
ポートランド(メイン)にあるお手頃価格の小さなビーチスタイルのおしゃれなバスルーム (浴槽なし) (黄色い壁、セラミックタイルの床、ペデスタルシンク、緑のタイル、セラミックタイル) の写真
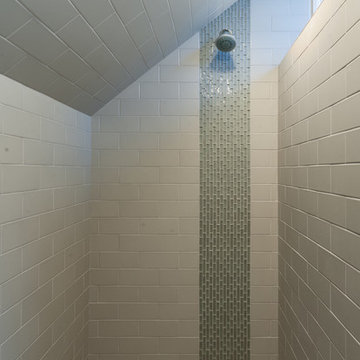
Larry focused on clean, continuous lines to maximize the natural light in the shower space. The look is modern and sophisticated, yet understated to blend with the farmhouse style.
Golden Visions Design
Santa Cruz, CA 95062
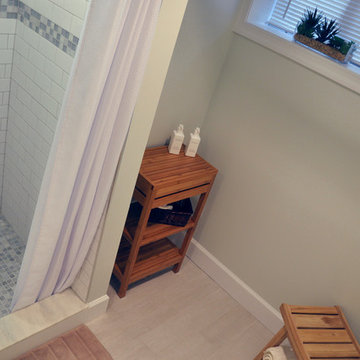
ワシントンD.C.にある小さなトランジショナルスタイルのおしゃれなバスルーム (浴槽なし) (ペデスタルシンク、アルコーブ型シャワー、分離型トイレ、緑のタイル、緑の壁、セラミックタイルの床) の写真
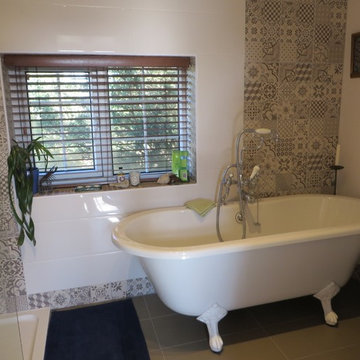
The new bath is incredibly comfortable. The candles add a touch of luxury. All accessory colours have been inspired by those in the Gustave Moreau prints that were retained. The blinds are a wood shade that picks up the tones of the original cabinet.
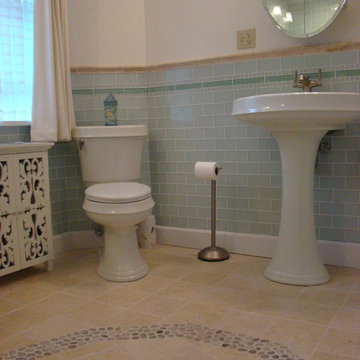
Photos by Robin Amorello, CKD CAPS
ポートランド(メイン)にあるお手頃価格の広いトラディショナルスタイルのおしゃれなバスルーム (浴槽なし) (ペデスタルシンク、コーナー設置型シャワー、分離型トイレ、緑のタイル、ガラスタイル、白い壁、セラミックタイルの床) の写真
ポートランド(メイン)にあるお手頃価格の広いトラディショナルスタイルのおしゃれなバスルーム (浴槽なし) (ペデスタルシンク、コーナー設置型シャワー、分離型トイレ、緑のタイル、ガラスタイル、白い壁、セラミックタイルの床) の写真
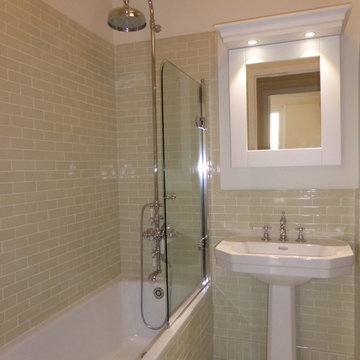
Salle de bains retro avec briquettes vert celadon
パリにある高級な中くらいなトランジショナルスタイルのおしゃれなマスターバスルーム (インセット扉のキャビネット、白いキャビネット、アンダーマウント型浴槽、一体型トイレ 、緑のタイル、テラコッタタイル、緑の壁、セラミックタイルの床、ペデスタルシンク、緑の床) の写真
パリにある高級な中くらいなトランジショナルスタイルのおしゃれなマスターバスルーム (インセット扉のキャビネット、白いキャビネット、アンダーマウント型浴槽、一体型トイレ 、緑のタイル、テラコッタタイル、緑の壁、セラミックタイルの床、ペデスタルシンク、緑の床) の写真
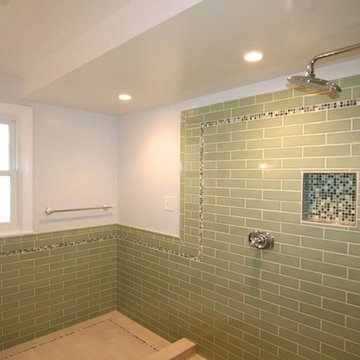
サンフランシスコにある中くらいなトラディショナルスタイルのおしゃれなマスターバスルーム (ペデスタルシンク、コーナー設置型シャワー、分離型トイレ、緑のタイル、セラミックタイル、白い壁、セラミックタイルの床) の写真
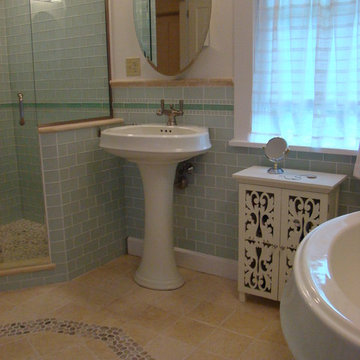
Photos by Robin Amorello, CKD CAPS
ポートランド(メイン)にあるお手頃価格の広いトラディショナルスタイルのおしゃれなバスルーム (浴槽なし) (ペデスタルシンク、コーナー設置型シャワー、分離型トイレ、緑のタイル、ガラスタイル、白い壁、セラミックタイルの床) の写真
ポートランド(メイン)にあるお手頃価格の広いトラディショナルスタイルのおしゃれなバスルーム (浴槽なし) (ペデスタルシンク、コーナー設置型シャワー、分離型トイレ、緑のタイル、ガラスタイル、白い壁、セラミックタイルの床) の写真
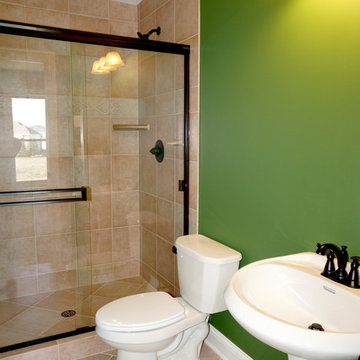
DJK Custom Homes
シカゴにある広いトラディショナルスタイルのおしゃれなサウナ (ペデスタルシンク、御影石の洗面台、分離型トイレ、緑のタイル、セラミックタイル、ベージュの壁、セラミックタイルの床) の写真
シカゴにある広いトラディショナルスタイルのおしゃれなサウナ (ペデスタルシンク、御影石の洗面台、分離型トイレ、緑のタイル、セラミックタイル、ベージュの壁、セラミックタイルの床) の写真
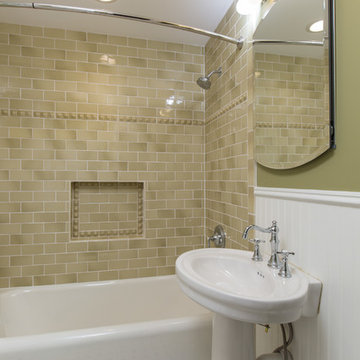
カンザスシティにあるトランジショナルスタイルのおしゃれな浴室 (アルコーブ型浴槽、シャワー付き浴槽 、緑のタイル、セラミックタイル、緑の壁、セラミックタイルの床、ペデスタルシンク、白い床、シャワーカーテン) の写真
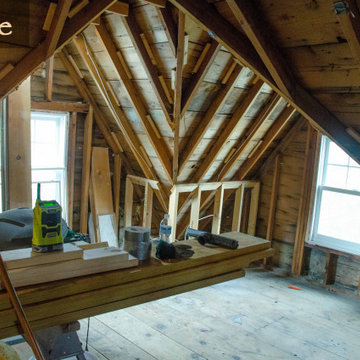
From Attic to Awesome
Many of the classic Tudor homes in Minneapolis are defined as 1 ½ stories. The ½ story is actually an attic; a space just below the roof and with a rough floor often used for storage and little more. The owners were looking to turn their attic into about 900 sq. ft. of functional living/bedroom space with a big bath, perfect for hosting overnight guests.
This was a challenging project, considering the plan called for raising the roof and adding two large shed dormers. A structural engineer was consulted, and the appropriate construction measures were taken to address the support necessary from below, passing the required stringent building codes.
The remodeling project took about four months and began with reframing many of the roof support elements and adding closed cell spray foam insulation throughout to make the space warm and watertight during cold Minnesota winters, as well as cool in the summer.
You enter the room using a stairway enclosed with a white railing that offers a feeling of openness while providing a high degree of safety. A short hallway leading to the living area features white cabinets with shaker style flat panel doors – a design element repeated in the bath. Four pairs of South facing windows above the cabinets let in lots of South sunlight all year long.
The 130 sq. ft. bath features soaking tub and open shower room with floor-to-ceiling 2-inch porcelain tiling. The custom heated floor and one wall is constructed using beautiful natural stone. The shower room floor is also the shower’s drain, giving this room an open feeling while providing the ultimate functionality. The other half of the bath consists of a toilet and pedestal sink flanked by two white shaker style cabinets with Granite countertops. A big skylight over the tub and another north facing window brightens this room and highlights the tiling with a shade of green that’s pleasing to the eye.
The rest of the remodeling project is simply a large open living/bedroom space. Perhaps the most interesting feature of the room is the way the roof ties into the ceiling at many angles – a necessity because of the way the home was originally constructed. The before and after photos show how the construction method included the maximum amount of interior space, leaving the room without the “cramped” feeling too often associated with this kind of remodeling project.
Another big feature of this space can be found in the use of skylights. A total of six skylights – in addition to eight South-facing windows – make this area warm and bright during the many months of winter when sunlight in Minnesota comes at a premium.
The main living area offers several flexible design options, with space that can be used with bedroom and/or living room furniture with cozy areas for reading and entertainment. Recessed lighting on dimmers throughout the space balances daylight with room light for just the right atmosphere.
The space is now ready for decorating with original artwork and furnishings. How would you furnish this space?
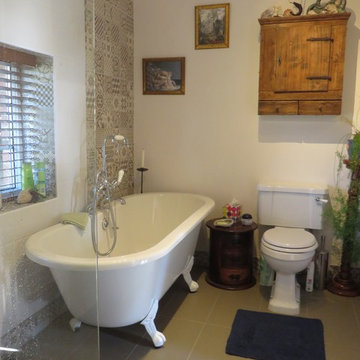
There was room for another little storage box next to the bath which also creates the perfect place to pop the wine glass whislt relaxing in the bubbles!
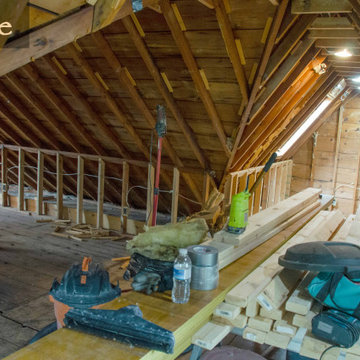
From Attic to Awesome
Many of the classic Tudor homes in Minneapolis are defined as 1 ½ stories. The ½ story is actually an attic; a space just below the roof and with a rough floor often used for storage and little more. The owners were looking to turn their attic into about 900 sq. ft. of functional living/bedroom space with a big bath, perfect for hosting overnight guests.
This was a challenging project, considering the plan called for raising the roof and adding two large shed dormers. A structural engineer was consulted, and the appropriate construction measures were taken to address the support necessary from below, passing the required stringent building codes.
The remodeling project took about four months and began with reframing many of the roof support elements and adding closed cell spray foam insulation throughout to make the space warm and watertight during cold Minnesota winters, as well as cool in the summer.
You enter the room using a stairway enclosed with a white railing that offers a feeling of openness while providing a high degree of safety. A short hallway leading to the living area features white cabinets with shaker style flat panel doors – a design element repeated in the bath. Four pairs of South facing windows above the cabinets let in lots of South sunlight all year long.
The 130 sq. ft. bath features soaking tub and open shower room with floor-to-ceiling 2-inch porcelain tiling. The custom heated floor and one wall is constructed using beautiful natural stone. The shower room floor is also the shower’s drain, giving this room an open feeling while providing the ultimate functionality. The other half of the bath consists of a toilet and pedestal sink flanked by two white shaker style cabinets with Granite countertops. A big skylight over the tub and another north facing window brightens this room and highlights the tiling with a shade of green that’s pleasing to the eye.
The rest of the remodeling project is simply a large open living/bedroom space. Perhaps the most interesting feature of the room is the way the roof ties into the ceiling at many angles – a necessity because of the way the home was originally constructed. The before and after photos show how the construction method included the maximum amount of interior space, leaving the room without the “cramped” feeling too often associated with this kind of remodeling project.
Another big feature of this space can be found in the use of skylights. A total of six skylights – in addition to eight South-facing windows – make this area warm and bright during the many months of winter when sunlight in Minnesota comes at a premium.
The main living area offers several flexible design options, with space that can be used with bedroom and/or living room furniture with cozy areas for reading and entertainment. Recessed lighting on dimmers throughout the space balances daylight with room light for just the right atmosphere.
The space is now ready for decorating with original artwork and furnishings. How would you furnish this space?
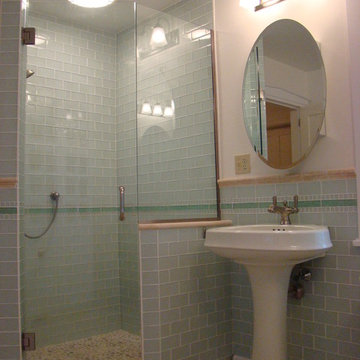
Photos by Robin Amorello, CKD CAPS
ポートランド(メイン)にあるお手頃価格の広いトラディショナルスタイルのおしゃれなバスルーム (浴槽なし) (ペデスタルシンク、コーナー設置型シャワー、分離型トイレ、緑のタイル、ガラスタイル、白い壁、セラミックタイルの床) の写真
ポートランド(メイン)にあるお手頃価格の広いトラディショナルスタイルのおしゃれなバスルーム (浴槽なし) (ペデスタルシンク、コーナー設置型シャワー、分離型トイレ、緑のタイル、ガラスタイル、白い壁、セラミックタイルの床) の写真
ブラウンの、赤い浴室・バスルーム (ペデスタルシンク、セラミックタイルの床、緑のタイル) の写真
1