お手頃価格の小さな浴室・バスルーム (ペデスタルシンク、セラミックタイル) の写真
絞り込み:
資材コスト
並び替え:今日の人気順
写真 1〜20 枚目(全 584 枚)
1/5
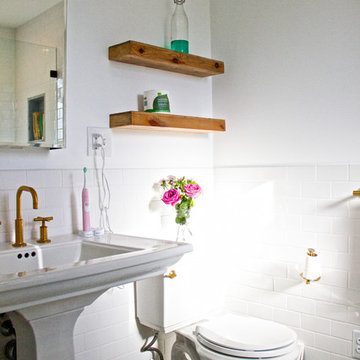
small master, all white clean and lovely
フィラデルフィアにあるお手頃価格の小さなミッドセンチュリースタイルのおしゃれなマスターバスルーム (分離型トイレ、白いタイル、セラミックタイル、白い壁、モザイクタイル、ペデスタルシンク、グレーの床) の写真
フィラデルフィアにあるお手頃価格の小さなミッドセンチュリースタイルのおしゃれなマスターバスルーム (分離型トイレ、白いタイル、セラミックタイル、白い壁、モザイクタイル、ペデスタルシンク、グレーの床) の写真
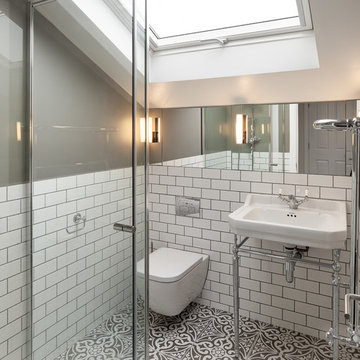
Peter Landers
ロンドンにあるお手頃価格の小さなヴィクトリアン調のおしゃれなマスターバスルーム (ガラス扉のキャビネット、コーナー設置型シャワー、壁掛け式トイレ、白いタイル、セラミックタイル、グレーの壁、セラミックタイルの床、ペデスタルシンク、マルチカラーの床、開き戸のシャワー) の写真
ロンドンにあるお手頃価格の小さなヴィクトリアン調のおしゃれなマスターバスルーム (ガラス扉のキャビネット、コーナー設置型シャワー、壁掛け式トイレ、白いタイル、セラミックタイル、グレーの壁、セラミックタイルの床、ペデスタルシンク、マルチカラーの床、開き戸のシャワー) の写真
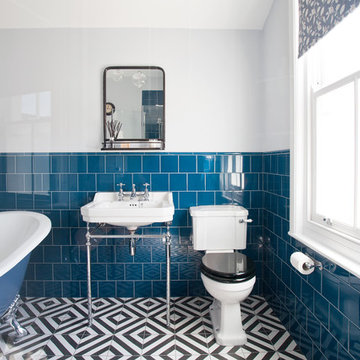
Randi Sokoloff
サセックスにあるお手頃価格の小さなトラディショナルスタイルのおしゃれな浴室 (コーナー設置型シャワー、一体型トイレ 、青いタイル、セラミックタイル、白い壁、セラミックタイルの床、ペデスタルシンク、マルチカラーの床、開き戸のシャワー) の写真
サセックスにあるお手頃価格の小さなトラディショナルスタイルのおしゃれな浴室 (コーナー設置型シャワー、一体型トイレ 、青いタイル、セラミックタイル、白い壁、セラミックタイルの床、ペデスタルシンク、マルチカラーの床、開き戸のシャワー) の写真
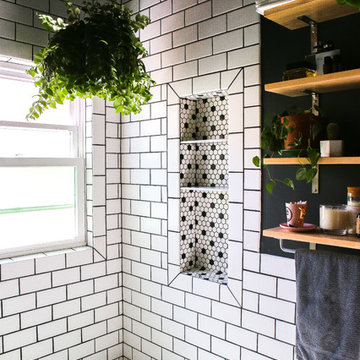
This black-and-white powder room is a contrast of old and new as well as a lesson in spending priorities. It features a refurbished pedestal sink with a painted black background all set off by inexpensive subway tile.
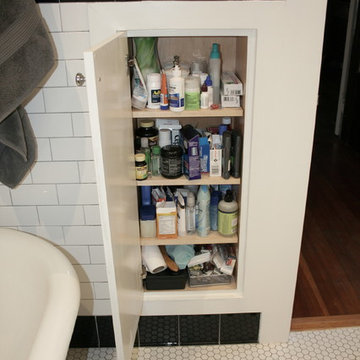
Custom Spaces
サンフランシスコにあるお手頃価格の小さなトラディショナルスタイルのおしゃれなマスターバスルーム (ペデスタルシンク、猫足バスタブ、シャワー付き浴槽 、分離型トイレ、白いタイル、セラミックタイル、白い壁、モザイクタイル) の写真
サンフランシスコにあるお手頃価格の小さなトラディショナルスタイルのおしゃれなマスターバスルーム (ペデスタルシンク、猫足バスタブ、シャワー付き浴槽 、分離型トイレ、白いタイル、セラミックタイル、白い壁、モザイクタイル) の写真
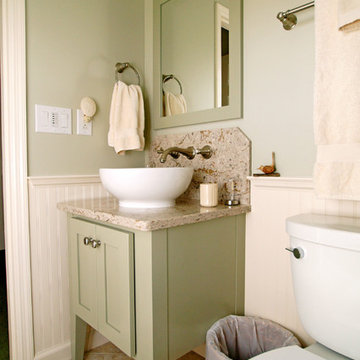
セントルイスにあるお手頃価格の小さなカントリー風のおしゃれな浴室 (ペデスタルシンク、シェーカースタイル扉のキャビネット、緑のキャビネット、クオーツストーンの洗面台、コーナー設置型シャワー、ベージュのタイル、セラミックタイル、緑の壁、セラミックタイルの床) の写真

A deco mood prevails in the master shower room with Carrera marble floor slabs, crackle glaze tiles and vintage sanitaryware. The recessed medicine cabinet with a walnut frame provides a contemporary touch.
Photographer: Bruce Hemming
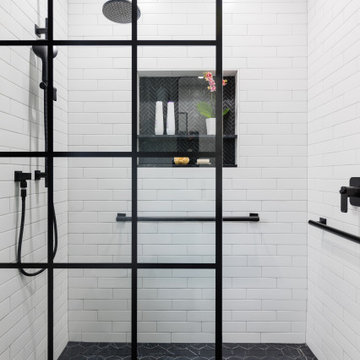
This tiny bathroom wanted accessibility for living in a forever home. French Noir styling perfectly fit this 1930's home with modern touches like curved corners on the mirrored medicine cabinet, black grid framing on the shower glass, and an adjustable hand shower on the same bar as the rain shower head. The biggest challenges were finding a sink with some countertop space that would meet code clearance requirements to the corner of the closet in the adjacent room.

This 1910 West Highlands home was so compartmentalized that you couldn't help to notice you were constantly entering a new room every 8-10 feet. There was also a 500 SF addition put on the back of the home to accommodate a living room, 3/4 bath, laundry room and back foyer - 350 SF of that was for the living room. Needless to say, the house needed to be gutted and replanned.
Kitchen+Dining+Laundry-Like most of these early 1900's homes, the kitchen was not the heartbeat of the home like they are today. This kitchen was tucked away in the back and smaller than any other social rooms in the house. We knocked out the walls of the dining room to expand and created an open floor plan suitable for any type of gathering. As a nod to the history of the home, we used butcherblock for all the countertops and shelving which was accented by tones of brass, dusty blues and light-warm greys. This room had no storage before so creating ample storage and a variety of storage types was a critical ask for the client. One of my favorite details is the blue crown that draws from one end of the space to the other, accenting a ceiling that was otherwise forgotten.
Primary Bath-This did not exist prior to the remodel and the client wanted a more neutral space with strong visual details. We split the walls in half with a datum line that transitions from penny gap molding to the tile in the shower. To provide some more visual drama, we did a chevron tile arrangement on the floor, gridded the shower enclosure for some deep contrast an array of brass and quartz to elevate the finishes.
Powder Bath-This is always a fun place to let your vision get out of the box a bit. All the elements were familiar to the space but modernized and more playful. The floor has a wood look tile in a herringbone arrangement, a navy vanity, gold fixtures that are all servants to the star of the room - the blue and white deco wall tile behind the vanity.
Full Bath-This was a quirky little bathroom that you'd always keep the door closed when guests are over. Now we have brought the blue tones into the space and accented it with bronze fixtures and a playful southwestern floor tile.
Living Room & Office-This room was too big for its own good and now serves multiple purposes. We condensed the space to provide a living area for the whole family plus other guests and left enough room to explain the space with floor cushions. The office was a bonus to the project as it provided privacy to a room that otherwise had none before.
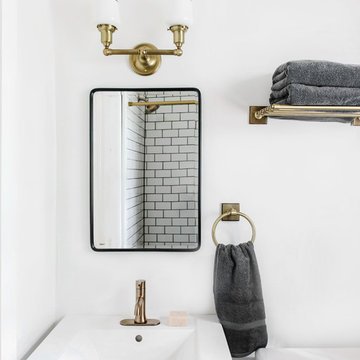
Fully renovated bathroom with black and white tile. Photo credit: Laura Sumrak.
シャーロットにあるお手頃価格の小さなミッドセンチュリースタイルのおしゃれなマスターバスルーム (アルコーブ型浴槽、シャワー付き浴槽 、一体型トイレ 、モノトーンのタイル、セラミックタイル、白い壁、セラミックタイルの床、ペデスタルシンク、白い床、シャワーカーテン) の写真
シャーロットにあるお手頃価格の小さなミッドセンチュリースタイルのおしゃれなマスターバスルーム (アルコーブ型浴槽、シャワー付き浴槽 、一体型トイレ 、モノトーンのタイル、セラミックタイル、白い壁、セラミックタイルの床、ペデスタルシンク、白い床、シャワーカーテン) の写真
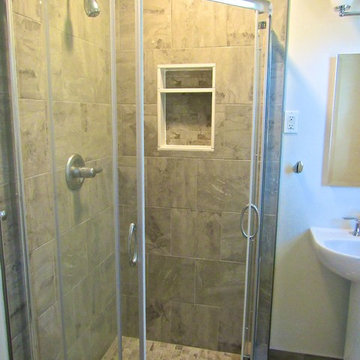
eeny Tiny "Master" Bath from 1962 had this couple taking turns getting ready every morning. All new layout with every surface and finish replaced transformed this ultra-compact vintage Master Bath into a usable, modern, crisp and clean space! Yep, this entire space is only 5' x 5'10" total. Excellent corner shower with built-in shelf and sliding door shower entry are great functional features for a space this small. White and Taupe Neutral color palette and ultra-simple white fixtures help create visual space, too. Fantastic update!
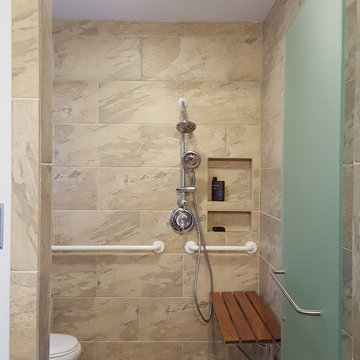
Steve Fitchett
リッチモンドにあるお手頃価格の小さなコンテンポラリースタイルのおしゃれなマスターバスルーム (バリアフリー、一体型トイレ 、ベージュのタイル、セラミックタイル、ベージュの壁、セラミックタイルの床、ペデスタルシンク) の写真
リッチモンドにあるお手頃価格の小さなコンテンポラリースタイルのおしゃれなマスターバスルーム (バリアフリー、一体型トイレ 、ベージュのタイル、セラミックタイル、ベージュの壁、セラミックタイルの床、ペデスタルシンク) の写真
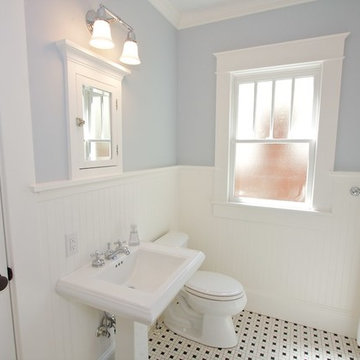
アトランタにあるお手頃価格の小さなトラディショナルスタイルのおしゃれな子供用バスルーム (白いキャビネット、モノトーンのタイル、セラミックタイル、セラミックタイルの床、ペデスタルシンク、御影石の洗面台) の写真

A gorgeous arts and crafts style home's garage was transformed into a bathroom and music room. The owner wanted to use decorative tile from Motawi Tileworks and we designed the entire space around those tiles to be sure they were the centerpieces of the bathroom. The renovation gave the first floor of the home a full accessible bathroom for guests and a place for the homeowner to relax and play music. The home's original wood work was pristine throughout and we brought that gorgeous look into the new spaces flawlessly.
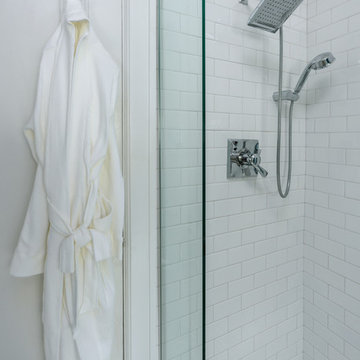
Matthew Harrer Photography
セントルイスにあるお手頃価格の小さなトラディショナルスタイルのおしゃれな浴室 (ガラス扉のキャビネット、青いキャビネット、バリアフリー、分離型トイレ、白いタイル、セラミックタイル、グレーの壁、大理石の床、ペデスタルシンク、グレーの床、引戸のシャワー) の写真
セントルイスにあるお手頃価格の小さなトラディショナルスタイルのおしゃれな浴室 (ガラス扉のキャビネット、青いキャビネット、バリアフリー、分離型トイレ、白いタイル、セラミックタイル、グレーの壁、大理石の床、ペデスタルシンク、グレーの床、引戸のシャワー) の写真
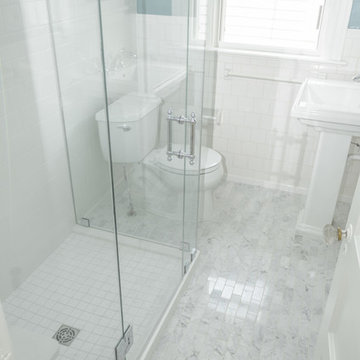
Bathroom totally remodeled by removing tub, forming a frameless glass shower enclosure with surrounding white wall tile. The glass sits on a white chamfered quartz curb with the shower floor finished in white tile. Installed new pedestal sink with polished chrome fixtures. Existing light grey marble floor tile patched where necessary and then refinished. White quarts seat supported on custom chrome brackets.
Photo: Allen Irwin
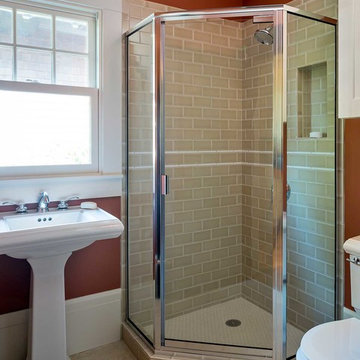
サンフランシスコにあるお手頃価格の小さなトラディショナルスタイルのおしゃれなバスルーム (浴槽なし) (ペデスタルシンク、コーナー設置型シャワー、ベージュのタイル、セラミックタイル、赤い壁、分離型トイレ、リノリウムの床) の写真
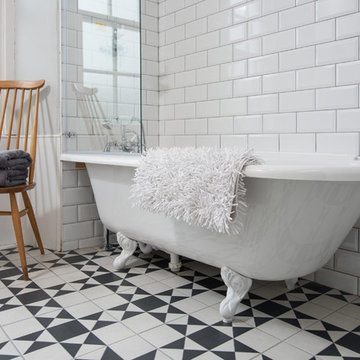
Inside Story Photography - Tracey Bloxham
他の地域にあるお手頃価格の小さなカントリー風のおしゃれなマスターバスルーム (置き型浴槽、シャワー付き浴槽 、一体型トイレ 、白いタイル、セラミックタイル、白い壁、セメントタイルの床、ペデスタルシンク、黒い床) の写真
他の地域にあるお手頃価格の小さなカントリー風のおしゃれなマスターバスルーム (置き型浴槽、シャワー付き浴槽 、一体型トイレ 、白いタイル、セラミックタイル、白い壁、セメントタイルの床、ペデスタルシンク、黒い床) の写真
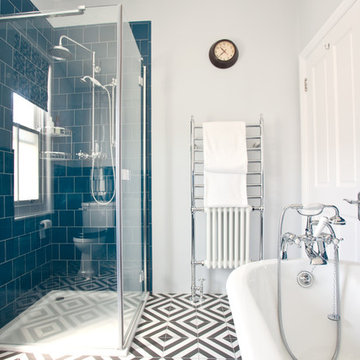
Randi Sokoloff
サセックスにあるお手頃価格の小さなインダストリアルスタイルのおしゃれな浴室 (コーナー設置型シャワー、一体型トイレ 、青いタイル、セラミックタイル、白い壁、セラミックタイルの床、ペデスタルシンク、マルチカラーの床、開き戸のシャワー) の写真
サセックスにあるお手頃価格の小さなインダストリアルスタイルのおしゃれな浴室 (コーナー設置型シャワー、一体型トイレ 、青いタイル、セラミックタイル、白い壁、セラミックタイルの床、ペデスタルシンク、マルチカラーの床、開き戸のシャワー) の写真

Matthew Harrer Photography
セントルイスにあるお手頃価格の小さなトラディショナルスタイルのおしゃれな浴室 (ガラス扉のキャビネット、青いキャビネット、バリアフリー、分離型トイレ、白いタイル、セラミックタイル、グレーの壁、大理石の床、ペデスタルシンク、グレーの床、引戸のシャワー) の写真
セントルイスにあるお手頃価格の小さなトラディショナルスタイルのおしゃれな浴室 (ガラス扉のキャビネット、青いキャビネット、バリアフリー、分離型トイレ、白いタイル、セラミックタイル、グレーの壁、大理石の床、ペデスタルシンク、グレーの床、引戸のシャワー) の写真
お手頃価格の小さな浴室・バスルーム (ペデスタルシンク、セラミックタイル) の写真
1