浴室・バスルーム (ペデスタルシンク、横長型シンク、大理石の床、大理石タイル、テラコッタタイル) の写真
絞り込み:
資材コスト
並び替え:今日の人気順
写真 1〜20 枚目(全 605 枚)
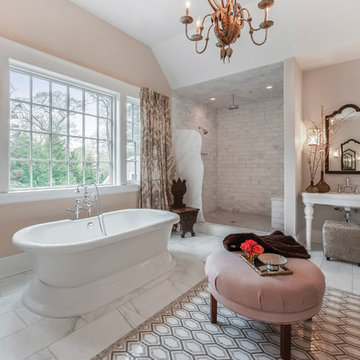
Jody DeLuca Designs
ニューヨークにあるラグジュアリーな広いトランジショナルスタイルのおしゃれなマスターバスルーム (置き型浴槽、アルコーブ型シャワー、白いタイル、ベージュの壁、大理石の床、ペデスタルシンク、オープンシャワー、大理石タイル) の写真
ニューヨークにあるラグジュアリーな広いトランジショナルスタイルのおしゃれなマスターバスルーム (置き型浴槽、アルコーブ型シャワー、白いタイル、ベージュの壁、大理石の床、ペデスタルシンク、オープンシャワー、大理石タイル) の写真
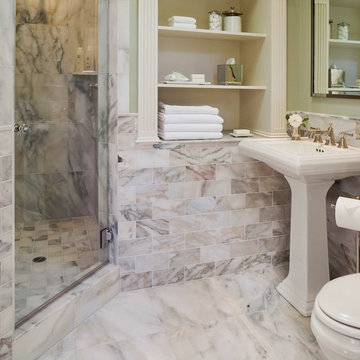
ルイビルにある高級な中くらいなトラディショナルスタイルのおしゃれなマスターバスルーム (オープンシェルフ、白いキャビネット、アルコーブ型シャワー、ベージュのタイル、ピンクのタイル、大理石タイル、緑の壁、大理石の床、ペデスタルシンク) の写真

Two bathroom renovation in the heart of the historic Roland Park area in Maryland. A complete refresh for the kid's bathroom with basketweave marble floors and traditional subway tile walls and wainscoting.
Working in small spaces, the primary was extended to create a large shower with new Carrara polished marble walls and floors. Custom picture frame wainscoting to bring elegance to the space as a nod to its traditional design. Chrome finishes throughout both bathrooms for a clean, timeless look.
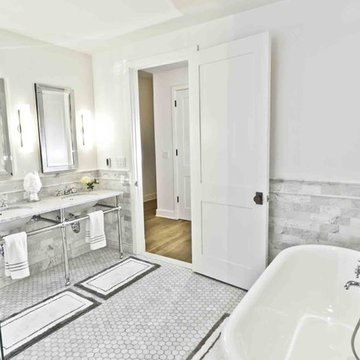
Established in 1895 as a warehouse for the spice trade, 481 Washington was built to last. With its 25-inch-thick base and enchanting Beaux Arts facade, this regal structure later housed a thriving Hudson Square printing company. After an impeccable renovation, the magnificent loft building’s original arched windows and exquisite cornice remain a testament to the grandeur of days past. Perfectly anchored between Soho and Tribeca, Spice Warehouse has been converted into 12 spacious full-floor lofts that seamlessly fuse Old World character with modern convenience. Steps from the Hudson River, Spice Warehouse is within walking distance of renowned restaurants, famed art galleries, specialty shops and boutiques. With its golden sunsets and outstanding facilities, this is the ideal destination for those seeking the tranquil pleasures of the Hudson River waterfront.
Expansive private floor residences were designed to be both versatile and functional, each with 3 to 4 bedrooms, 3 full baths, and a home office. Several residences enjoy dramatic Hudson River views.
This open space has been designed to accommodate a perfect Tribeca city lifestyle for entertaining, relaxing and working.
This living room design reflects a tailored “old world” look, respecting the original features of the Spice Warehouse. With its high ceilings, arched windows, original brick wall and iron columns, this space is a testament of ancient time and old world elegance.
The master bathroom was designed with tradition in mind and a taste for old elegance. it is fitted with a fabulous walk in glass shower and a deep soaking tub.
The pedestal soaking tub and Italian carrera marble metal legs, double custom sinks balance classic style and modern flair.
The chosen tiles are a combination of carrera marble subway tiles and hexagonal floor tiles to create a simple yet luxurious look.
Photography: Francis Augustine
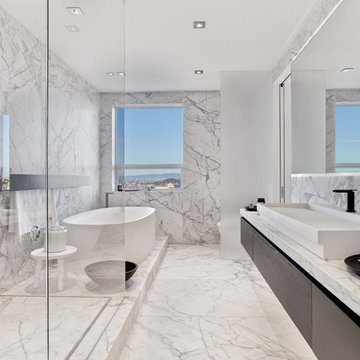
サンフランシスコにあるラグジュアリーな広いコンテンポラリースタイルのおしゃれなマスターバスルーム (フラットパネル扉のキャビネット、濃色木目調キャビネット、置き型浴槽、コーナー設置型シャワー、大理石タイル、白い壁、大理石の床、横長型シンク、大理石の洗面台、白い床、オープンシャワー、分離型トイレ、白いタイル、白い洗面カウンター) の写真
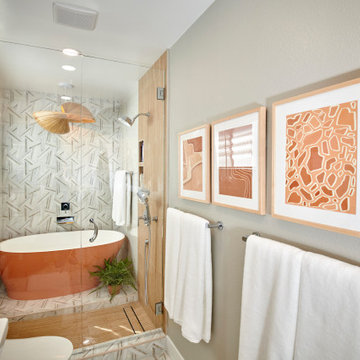
Our client desired to turn her primary suite into a perfect oasis. This space bathroom retreat is small but is layered in details. The starting point for the bathroom was her love for the colored MTI tub. The bath is far from ordinary in this exquisite home; it is a spa sanctuary. An especially stunning feature is the design of the tile throughout this wet room bathtub/shower combo.
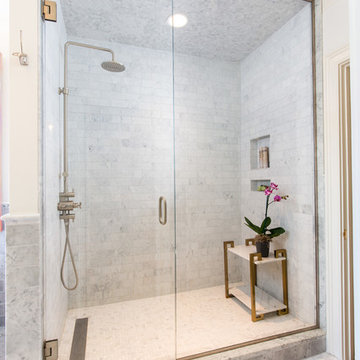
Brendon Pinola
バーミングハムにある高級な中くらいなカントリー風のおしゃれなマスターバスルーム (白いキャビネット、置き型浴槽、アルコーブ型シャワー、分離型トイレ、グレーのタイル、白いタイル、大理石タイル、白い壁、大理石の床、ペデスタルシンク、大理石の洗面台、白い床、開き戸のシャワー、白い洗面カウンター) の写真
バーミングハムにある高級な中くらいなカントリー風のおしゃれなマスターバスルーム (白いキャビネット、置き型浴槽、アルコーブ型シャワー、分離型トイレ、グレーのタイル、白いタイル、大理石タイル、白い壁、大理石の床、ペデスタルシンク、大理石の洗面台、白い床、開き戸のシャワー、白い洗面カウンター) の写真

Bagno di lei: zellige bianche a rivestimento del parete lavabo e della doccia, Mobile lavabo su disegno in legno laccato bianco sotto grande elemento lavabo in marmo giallo siena. Rubinetteria Quadro Design
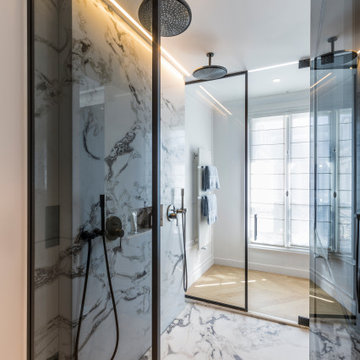
Photo : Romain Ricard
パリにある高級な広いコンテンポラリースタイルのおしゃれな浴室 (フラットパネル扉のキャビネット、グレーのキャビネット、バリアフリー、白いタイル、大理石タイル、白い壁、大理石の床、横長型シンク、人工大理石カウンター、白い床、開き戸のシャワー、白い洗面カウンター、洗面台2つ、造り付け洗面台) の写真
パリにある高級な広いコンテンポラリースタイルのおしゃれな浴室 (フラットパネル扉のキャビネット、グレーのキャビネット、バリアフリー、白いタイル、大理石タイル、白い壁、大理石の床、横長型シンク、人工大理石カウンター、白い床、開き戸のシャワー、白い洗面カウンター、洗面台2つ、造り付け洗面台) の写真
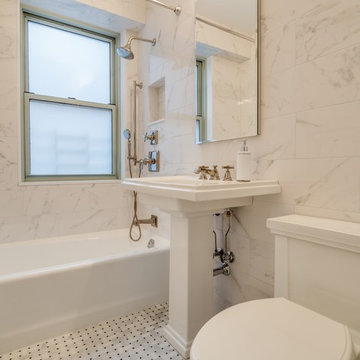
Athos Kyriakides
ニューヨークにあるお手頃価格の小さなトランジショナルスタイルのおしゃれなマスターバスルーム (アルコーブ型浴槽、シャワー付き浴槽 、分離型トイレ、白いタイル、大理石の床、ペデスタルシンク、大理石の洗面台、大理石タイル、白い壁、グレーの床、シャワーカーテン) の写真
ニューヨークにあるお手頃価格の小さなトランジショナルスタイルのおしゃれなマスターバスルーム (アルコーブ型浴槽、シャワー付き浴槽 、分離型トイレ、白いタイル、大理石の床、ペデスタルシンク、大理石の洗面台、大理石タイル、白い壁、グレーの床、シャワーカーテン) の写真
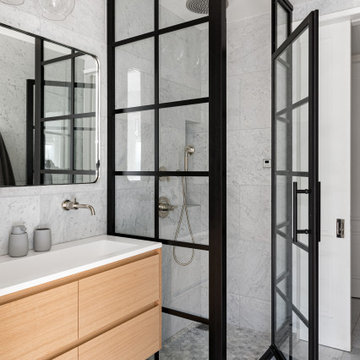
オースティンにある広いトランジショナルスタイルのおしゃれなマスターバスルーム (フラットパネル扉のキャビネット、ベージュのキャビネット、コーナー設置型シャワー、白いタイル、大理石タイル、白い壁、大理石の床、横長型シンク、人工大理石カウンター、白い床、開き戸のシャワー、白い洗面カウンター、洗面台2つ、フローティング洗面台) の写真

The historical Pemberton Heights home of Texas Governors Ma (Miriam) and Pa (James) Ferguson, built in 1910, is carefully restored to its original state.
Collaboration with Joel Mozersky Design
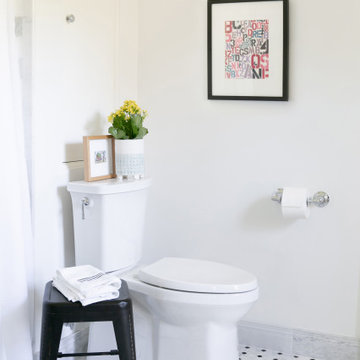
Photography by Meghan Mehan Photography
ニューヨークにあるお手頃価格の小さなトランジショナルスタイルのおしゃれな子供用バスルーム (オープンシェルフ、黒いキャビネット、アルコーブ型浴槽、シャワー付き浴槽 、分離型トイレ、白いタイル、大理石タイル、白い壁、大理石の床、横長型シンク、シャワーカーテン、白い洗面カウンター、洗面台2つ、フローティング洗面台) の写真
ニューヨークにあるお手頃価格の小さなトランジショナルスタイルのおしゃれな子供用バスルーム (オープンシェルフ、黒いキャビネット、アルコーブ型浴槽、シャワー付き浴槽 、分離型トイレ、白いタイル、大理石タイル、白い壁、大理石の床、横長型シンク、シャワーカーテン、白い洗面カウンター、洗面台2つ、フローティング洗面台) の写真

En suite master bathroom in Cotswold Country House
グロスタシャーにある高級な広いカントリー風のおしゃれなマスターバスルーム (シェーカースタイル扉のキャビネット、グレーのキャビネット、オープン型シャワー、大理石タイル、緑の壁、大理石の床、ペデスタルシンク、洗面台2つ、独立型洗面台、置き型浴槽、分離型トイレ、再生グラスカウンター、グレーの床、パネル壁) の写真
グロスタシャーにある高級な広いカントリー風のおしゃれなマスターバスルーム (シェーカースタイル扉のキャビネット、グレーのキャビネット、オープン型シャワー、大理石タイル、緑の壁、大理石の床、ペデスタルシンク、洗面台2つ、独立型洗面台、置き型浴槽、分離型トイレ、再生グラスカウンター、グレーの床、パネル壁) の写真

Established in 1895 as a warehouse for the spice trade, 481 Washington was built to last. With its 25-inch-thick base and enchanting Beaux Arts facade, this regal structure later housed a thriving Hudson Square printing company. After an impeccable renovation, the magnificent loft building’s original arched windows and exquisite cornice remain a testament to the grandeur of days past. Perfectly anchored between Soho and Tribeca, Spice Warehouse has been converted into 12 spacious full-floor lofts that seamlessly fuse Old World character with modern convenience. Steps from the Hudson River, Spice Warehouse is within walking distance of renowned restaurants, famed art galleries, specialty shops and boutiques. With its golden sunsets and outstanding facilities, this is the ideal destination for those seeking the tranquil pleasures of the Hudson River waterfront.
Expansive private floor residences were designed to be both versatile and functional, each with 3 to 4 bedrooms, 3 full baths, and a home office. Several residences enjoy dramatic Hudson River views.
This open space has been designed to accommodate a perfect Tribeca city lifestyle for entertaining, relaxing and working.
This living room design reflects a tailored “old world” look, respecting the original features of the Spice Warehouse. With its high ceilings, arched windows, original brick wall and iron columns, this space is a testament of ancient time and old world elegance.
The master bathroom was designed with tradition in mind and a taste for old elegance. it is fitted with a fabulous walk in glass shower and a deep soaking tub.
The pedestal soaking tub and Italian carrera marble metal legs, double custom sinks balance classic style and modern flair.
The chosen tiles are a combination of carrera marble subway tiles and hexagonal floor tiles to create a simple yet luxurious look.
Photography: Francis Augustine
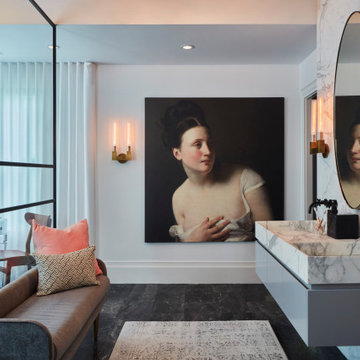
Black and white marble continue the modern theme into this expansive master bathroom.
ボストンにある巨大なコンテンポラリースタイルのおしゃれなマスターバスルーム (フラットパネル扉のキャビネット、グレーのキャビネット、洗い場付きシャワー、白いタイル、大理石タイル、白い壁、大理石の床、横長型シンク、大理石の洗面台、オープンシャワー、白い洗面カウンター、グレーの床、洗面台2つ、フローティング洗面台) の写真
ボストンにある巨大なコンテンポラリースタイルのおしゃれなマスターバスルーム (フラットパネル扉のキャビネット、グレーのキャビネット、洗い場付きシャワー、白いタイル、大理石タイル、白い壁、大理石の床、横長型シンク、大理石の洗面台、オープンシャワー、白い洗面カウンター、グレーの床、洗面台2つ、フローティング洗面台) の写真
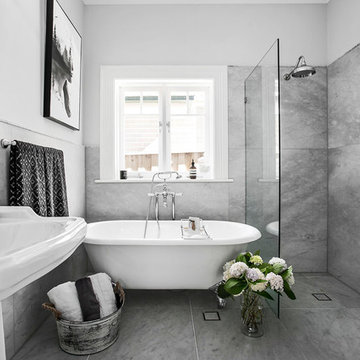
シドニーにある中くらいなトランジショナルスタイルのおしゃれな浴室 (猫足バスタブ、アルコーブ型シャワー、一体型トイレ 、グレーのタイル、大理石タイル、グレーの壁、大理石の床、ペデスタルシンク、グレーの床、オープンシャワー) の写真
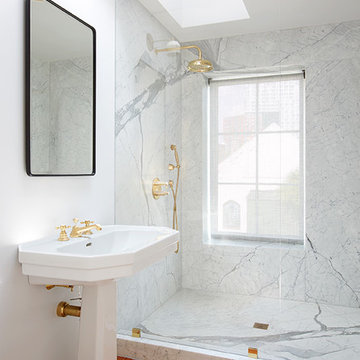
ニューヨークにある高級な広いトランジショナルスタイルのおしゃれなマスターバスルーム (アルコーブ型シャワー、分離型トイレ、グレーのタイル、大理石タイル、白い壁、大理石の床、ペデスタルシンク、グレーの床、オープンシャワー) の写真
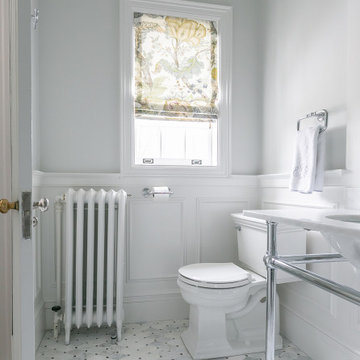
Two bathroom renovation in the heart of the historic Roland Park area in Maryland. A complete refresh for the kid's bathroom with basketweave marble floors and traditional subway tile walls and wainscoting.
Working in small spaces, the primary was extended to create a large shower with new Carrara polished marble walls and floors. Custom picture frame wainscoting to bring elegance to the space as a nod to its traditional design. Chrome finishes throughout both bathrooms for a clean, timeless look.
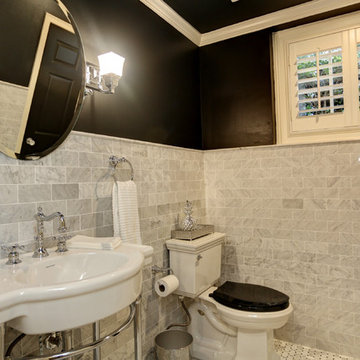
Half Bath
アトランタにあるお手頃価格の小さなトラディショナルスタイルのおしゃれな浴室 (グレーのタイル、大理石タイル、黒い壁、大理石の床、ペデスタルシンク、白い床) の写真
アトランタにあるお手頃価格の小さなトラディショナルスタイルのおしゃれな浴室 (グレーのタイル、大理石タイル、黒い壁、大理石の床、ペデスタルシンク、白い床) の写真
浴室・バスルーム (ペデスタルシンク、横長型シンク、大理石の床、大理石タイル、テラコッタタイル) の写真
1