浴室・バスルーム (一体型シンク、茶色い床、緑の床、オレンジの床) の写真
絞り込み:
資材コスト
並び替え:今日の人気順
写真 1〜20 枚目(全 4,144 枚)
1/5
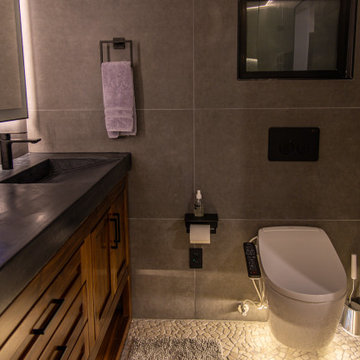
Complete design and remodeling of an old 1960s house in fountain valley CA.
We updated the old fashion house with a new floor plan, a 260 sqft addition in the living room, and modern design for the interior and exterior.
The project includes a 260 sqft addition, new kitchen, bathrooms, floors, windows, new electrical and plumbing, custom cabinets and closets, 15 ft sliding door, wood sidings, stucco, and many more details.

Main Bathroom with a double sink
他の地域にあるコンテンポラリースタイルのおしゃれな子供用バスルーム (フラットパネル扉のキャビネット、黒いキャビネット、壁掛け式トイレ、茶色いタイル、磁器タイル、茶色い壁、磁器タイルの床、御影石の洗面台、茶色い床、ブラウンの洗面カウンター、洗面台2つ、フローティング洗面台、一体型シンク、ニッチ) の写真
他の地域にあるコンテンポラリースタイルのおしゃれな子供用バスルーム (フラットパネル扉のキャビネット、黒いキャビネット、壁掛け式トイレ、茶色いタイル、磁器タイル、茶色い壁、磁器タイルの床、御影石の洗面台、茶色い床、ブラウンの洗面カウンター、洗面台2つ、フローティング洗面台、一体型シンク、ニッチ) の写真

This is the perfect custom basement bathroom. Complete with a tiled shower base, and beautiful fixed piece of glass to show your tile with a clean and classy look. The black hardware is matching throughout the bathroom, including a matching black schluter corner shelf to match the shower drain, it’s the small details that designs a great bathroom.
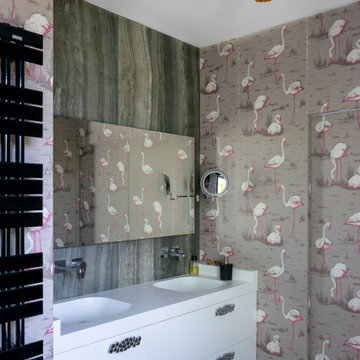
パリにある中くらいなコンテンポラリースタイルのおしゃれなバスルーム (浴槽なし) (フラットパネル扉のキャビネット、白いキャビネット、グレーのタイル、マルチカラーの壁、一体型シンク、茶色い床、白い洗面カウンター、洗面台2つ、フローティング洗面台) の写真

Our clients had been in their home since the early 1980’s and decided it was time for some updates. We took on the kitchen, two bathrooms and a powder room.
This petite master bathroom primarily had storage and space planning challenges. Since the wife uses a larger bath down the hall, this bath is primarily the husband’s domain and was designed with his needs in mind. We started out by converting an existing alcove tub to a new shower since the tub was never used. The custom shower base and decorative tile are now visible through the glass shower door and help to visually elongate the small room. A Kohler tailored vanity provides as much storage as possible in a small space, along with a small wall niche and large medicine cabinet to supplement. “Wood” plank tile, specialty wall covering and the darker vanity and glass accents give the room a more masculine feel as was desired. Floor heating and 1 piece ceramic vanity top add a bit of luxury to this updated modern feeling space.
Designed by: Susan Klimala, CKD, CBD
Photography by: Michael Alan Kaskel
For more information on kitchen and bath design ideas go to: www.kitchenstudio-ge.com
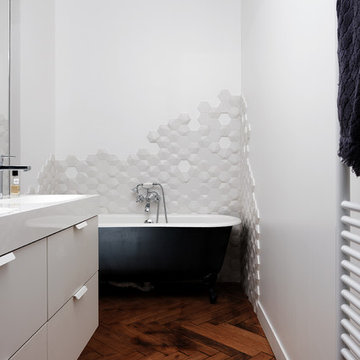
Kevin CARY
リヨンにあるコンテンポラリースタイルのおしゃれなバスルーム (浴槽なし) (フラットパネル扉のキャビネット、グレーのキャビネット、猫足バスタブ、グレーのタイル、白い壁、濃色無垢フローリング、一体型シンク、茶色い床、白い洗面カウンター) の写真
リヨンにあるコンテンポラリースタイルのおしゃれなバスルーム (浴槽なし) (フラットパネル扉のキャビネット、グレーのキャビネット、猫足バスタブ、グレーのタイル、白い壁、濃色無垢フローリング、一体型シンク、茶色い床、白い洗面カウンター) の写真
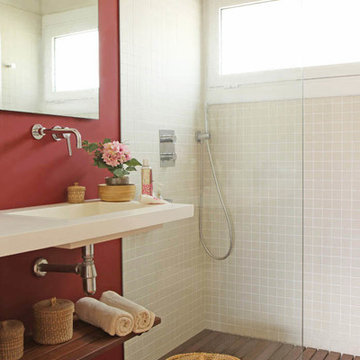
他の地域にあるお手頃価格の地中海スタイルのおしゃれなバスルーム (浴槽なし) (オープンシェルフ、オープン型シャワー、赤い壁、一体型シンク、オレンジの床、オープンシャワー、白い洗面カウンター、ベージュのタイル) の写真
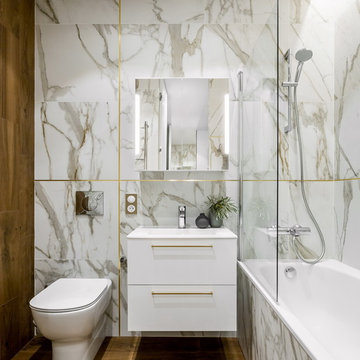
Designer: Ivan Pozdnyakov
Foto: Olga Shangina
モスクワにある低価格の小さなコンテンポラリースタイルのおしゃれなマスターバスルーム (フラットパネル扉のキャビネット、白いキャビネット、磁器タイルの床、茶色い床、アルコーブ型浴槽、シャワー付き浴槽 、分離型トイレ、白いタイル、一体型シンク、オープンシャワー) の写真
モスクワにある低価格の小さなコンテンポラリースタイルのおしゃれなマスターバスルーム (フラットパネル扉のキャビネット、白いキャビネット、磁器タイルの床、茶色い床、アルコーブ型浴槽、シャワー付き浴槽 、分離型トイレ、白いタイル、一体型シンク、オープンシャワー) の写真
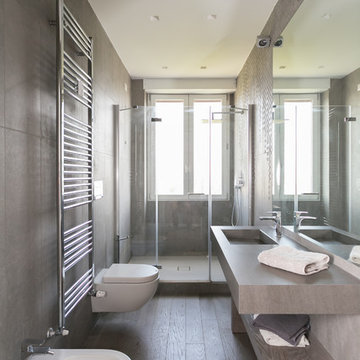
Bagno con pavimento in parquet e rivestimenti a tutta altezza in gress con decori in 3D, faretti incassati rasati a gesso.
ミラノにある中くらいなコンテンポラリースタイルのおしゃれなバスルーム (浴槽なし) (オープンシェルフ、アルコーブ型シャワー、グレーのタイル、グレーの壁、一体型シンク、開き戸のシャワー、グレーのキャビネット、壁掛け式トイレ、濃色無垢フローリング、茶色い床) の写真
ミラノにある中くらいなコンテンポラリースタイルのおしゃれなバスルーム (浴槽なし) (オープンシェルフ、アルコーブ型シャワー、グレーのタイル、グレーの壁、一体型シンク、開き戸のシャワー、グレーのキャビネット、壁掛け式トイレ、濃色無垢フローリング、茶色い床) の写真

ヴェネツィアにある中くらいなコンテンポラリースタイルのおしゃれなマスターバスルーム (フラットパネル扉のキャビネット、白いキャビネット、アルコーブ型浴槽、ビデ、青い壁、無垢フローリング、クオーツストーンの洗面台、茶色い床、一体型シンク、白い洗面カウンター) の写真
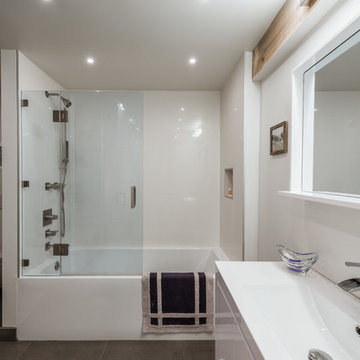
ニューヨークにある中くらいなモダンスタイルのおしゃれなマスターバスルーム (フラットパネル扉のキャビネット、白いキャビネット、アルコーブ型浴槽、シャワー付き浴槽 、壁掛け式トイレ、白い壁、磁器タイルの床、一体型シンク、珪岩の洗面台、茶色い床、オープンシャワー) の写真
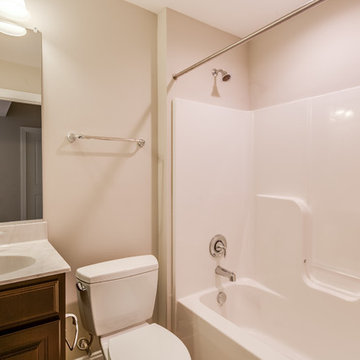
ボルチモアにあるお手頃価格の小さなトラディショナルスタイルのおしゃれなバスルーム (浴槽なし) (レイズドパネル扉のキャビネット、濃色木目調キャビネット、アルコーブ型浴槽、シャワー付き浴槽 、分離型トイレ、白いタイル、石スラブタイル、グレーの壁、濃色無垢フローリング、一体型シンク、珪岩の洗面台、茶色い床、シャワーカーテン) の写真
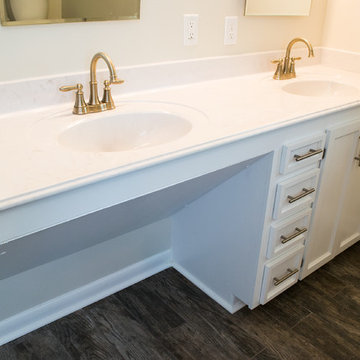
Roll-under vanity with tilting mirrors paired with standard vanity for non-wheelchair user. Provides added storage with soft-close drawers and cabinet doors. Cultured marble countertop with integrated shallow sinks by Daze Marble, Pineville, LA. GFI outlets, sconce lighting, lever-handled fixtures. Textured ceramic tile flooring for anti-slip in a wet environment.
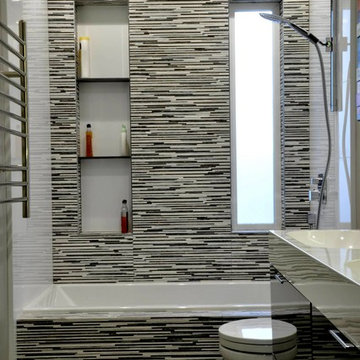
Photo by Homeowner. A Modern or contemporary bath using IKEA cabinets.
サンフランシスコにある高級な小さなモダンスタイルのおしゃれなマスターバスルーム (フラットパネル扉のキャビネット、アルコーブ型浴槽、壁掛け式トイレ、マルチカラーのタイル、一体型シンク、茶色い床、濃色木目調キャビネット) の写真
サンフランシスコにある高級な小さなモダンスタイルのおしゃれなマスターバスルーム (フラットパネル扉のキャビネット、アルコーブ型浴槽、壁掛け式トイレ、マルチカラーのタイル、一体型シンク、茶色い床、濃色木目調キャビネット) の写真

©Teague Hunziker.
Built in 1969. Architects Buff and Hensman
ロサンゼルスにある中くらいなミッドセンチュリースタイルのおしゃれなマスターバスルーム (フラットパネル扉のキャビネット、中間色木目調キャビネット、白い洗面カウンター、置き型浴槽、洗い場付きシャワー、無垢フローリング、一体型シンク、大理石の洗面台、茶色い床、開き戸のシャワー) の写真
ロサンゼルスにある中くらいなミッドセンチュリースタイルのおしゃれなマスターバスルーム (フラットパネル扉のキャビネット、中間色木目調キャビネット、白い洗面カウンター、置き型浴槽、洗い場付きシャワー、無垢フローリング、一体型シンク、大理石の洗面台、茶色い床、開き戸のシャワー) の写真

Custom built-in cabinetry
ヒューストンにあるラグジュアリーな巨大なトランジショナルスタイルのおしゃれなマスターバスルーム (インセット扉のキャビネット、白いキャビネット、置き型浴槽、バリアフリー、白い壁、無垢フローリング、一体型シンク、クオーツストーンの洗面台、茶色い床、開き戸のシャワー、白い洗面カウンター、シャワーベンチ、洗面台1つ、造り付け洗面台) の写真
ヒューストンにあるラグジュアリーな巨大なトランジショナルスタイルのおしゃれなマスターバスルーム (インセット扉のキャビネット、白いキャビネット、置き型浴槽、バリアフリー、白い壁、無垢フローリング、一体型シンク、クオーツストーンの洗面台、茶色い床、開き戸のシャワー、白い洗面カウンター、シャワーベンチ、洗面台1つ、造り付け洗面台) の写真

デンバーにある中くらいなラスティックスタイルのおしゃれなバスルーム (浴槽なし) (家具調キャビネット、中間色木目調キャビネット、アルコーブ型シャワー、一体型トイレ 、ベージュのタイル、石タイル、ベージュの壁、濃色無垢フローリング、一体型シンク、コンクリートの洗面台、茶色い床、開き戸のシャワー) の写真
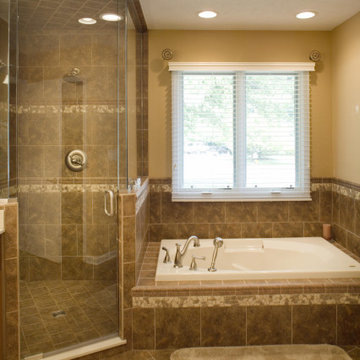
タンパにある高級な広いトラディショナルスタイルのおしゃれなマスターバスルーム (レイズドパネル扉のキャビネット、中間色木目調キャビネット、ドロップイン型浴槽、ダブルシャワー、分離型トイレ、茶色いタイル、磁器タイル、ベージュの壁、磁器タイルの床、一体型シンク、人工大理石カウンター、茶色い床、開き戸のシャワー、シャワーベンチ、洗面台2つ、造り付け洗面台) の写真
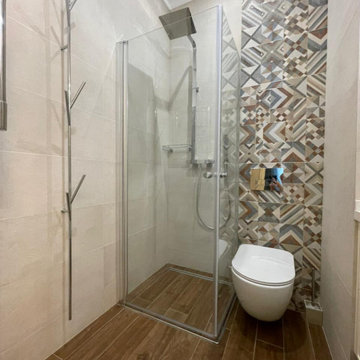
Гостевой санузел 3,5 м2. Подобрана Испанская плитка, акцентная стена из пэчворка.
モスクワにある低価格の小さな北欧スタイルのおしゃれなバスルーム (浴槽なし) (レイズドパネル扉のキャビネット、ベージュのキャビネット、バリアフリー、壁掛け式トイレ、ベージュのタイル、セラミックタイル、ベージュの壁、セラミックタイルの床、一体型シンク、人工大理石カウンター、茶色い床、開き戸のシャワー、ベージュのカウンター、洗面台1つ、フローティング洗面台) の写真
モスクワにある低価格の小さな北欧スタイルのおしゃれなバスルーム (浴槽なし) (レイズドパネル扉のキャビネット、ベージュのキャビネット、バリアフリー、壁掛け式トイレ、ベージュのタイル、セラミックタイル、ベージュの壁、セラミックタイルの床、一体型シンク、人工大理石カウンター、茶色い床、開き戸のシャワー、ベージュのカウンター、洗面台1つ、フローティング洗面台) の写真

タンパにあるお手頃価格の小さなコンテンポラリースタイルのおしゃれなマスターバスルーム (一体型トイレ 、白いタイル、モザイクタイル、白い壁、クッションフロア、一体型シンク、シャワーカーテン、洗面台2つ、ニッチ、シェーカースタイル扉のキャビネット、濃色木目調キャビネット、アルコーブ型シャワー、茶色い床、白い洗面カウンター) の写真
浴室・バスルーム (一体型シンク、茶色い床、緑の床、オレンジの床) の写真
1