浴室・バスルーム (一体型シンク、クッションフロア、アルコーブ型シャワー、ベージュのタイル、白いタイル) の写真
絞り込み:
資材コスト
並び替え:今日の人気順
写真 1〜20 枚目(全 165 枚)
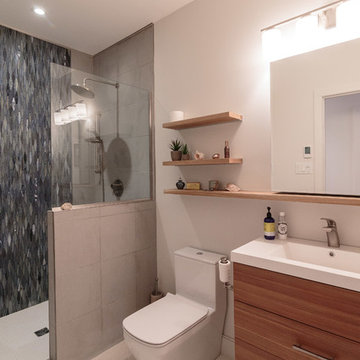
モントリオールにある高級な中くらいなモダンスタイルのおしゃれなバスルーム (浴槽なし) (フラットパネル扉のキャビネット、中間色木目調キャビネット、一体型トイレ 、白い壁、一体型シンク、白い床、オープンシャワー、アルコーブ型シャワー、青いタイル、マルチカラーのタイル、白いタイル、モザイクタイル、クッションフロア) の写真
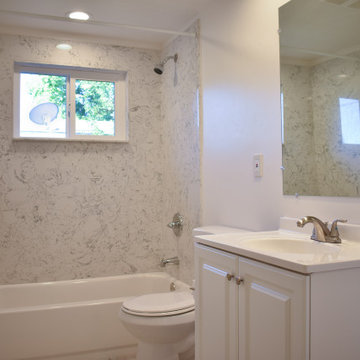
サクラメントにある低価格の中くらいなモダンスタイルのおしゃれな子供用バスルーム (レイズドパネル扉のキャビネット、白いキャビネット、アルコーブ型浴槽、アルコーブ型シャワー、分離型トイレ、グレーのタイル、白いタイル、石スラブタイル、白い壁、クッションフロア、一体型シンク、人工大理石カウンター、グレーの床、シャワーカーテン、白い洗面カウンター) の写真
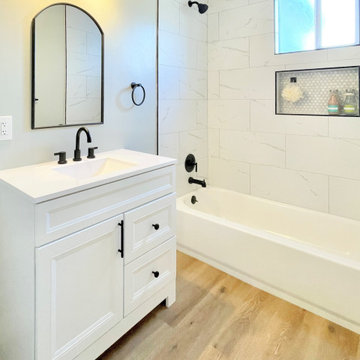
サンディエゴにあるお手頃価格の小さなモダンスタイルのおしゃれな浴室 (シェーカースタイル扉のキャビネット、白いキャビネット、アルコーブ型浴槽、アルコーブ型シャワー、分離型トイレ、白いタイル、磁器タイル、緑の壁、クッションフロア、一体型シンク、クオーツストーンの洗面台、ベージュの床、シャワーカーテン、白い洗面カウンター、ニッチ、洗面台1つ、独立型洗面台) の写真
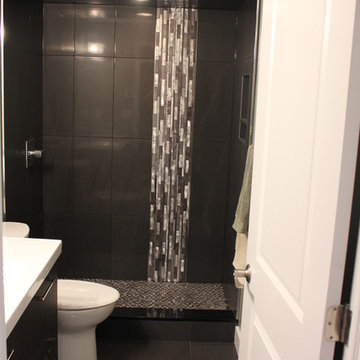
カルガリーにある高級な中くらいなモダンスタイルのおしゃれなバスルーム (浴槽なし) (フラットパネル扉のキャビネット、濃色木目調キャビネット、アルコーブ型シャワー、分離型トイレ、ベージュのタイル、茶色いタイル、モザイクタイル、ベージュの壁、クッションフロア、一体型シンク、人工大理石カウンター) の写真
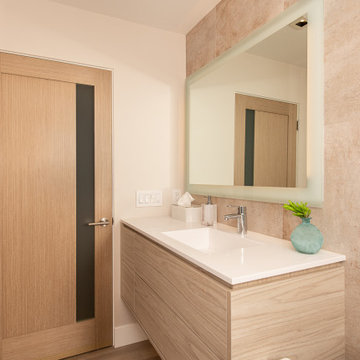
Floating vanity and a light up mirror
オレンジカウンティにあるモダンスタイルのおしゃれなバスルーム (浴槽なし) (フラットパネル扉のキャビネット、白いキャビネット、アルコーブ型シャワー、ビデ、ベージュのタイル、磁器タイル、ベージュの壁、クッションフロア、一体型シンク、珪岩の洗面台、茶色い床、開き戸のシャワー、白い洗面カウンター、ニッチ、洗面台1つ、フローティング洗面台) の写真
オレンジカウンティにあるモダンスタイルのおしゃれなバスルーム (浴槽なし) (フラットパネル扉のキャビネット、白いキャビネット、アルコーブ型シャワー、ビデ、ベージュのタイル、磁器タイル、ベージュの壁、クッションフロア、一体型シンク、珪岩の洗面台、茶色い床、開き戸のシャワー、白い洗面カウンター、ニッチ、洗面台1つ、フローティング洗面台) の写真

Complete kitchen and guest bathroom remodel with IKEA cabinetry, custom VG Fir doors, quartz countertop, ceramic tile backsplash, and grouted LVT tile flooring
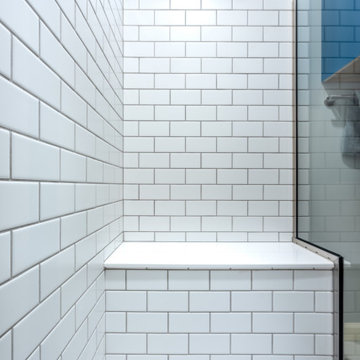
Finally, she wanted us to incorporate an integrated shower seat and a corner storage niche. We were able to give her everything on her wish list and create a beautiful and functional shower that is safe for aging in place
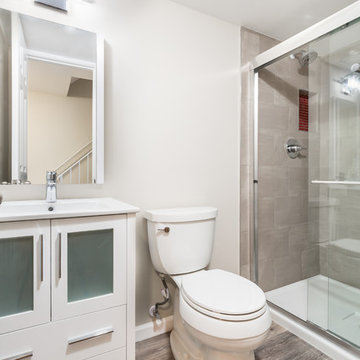
Basement level bathroom update features new furniture-style vanity with coordinating mirror, luxury vinyl plank flooring, comfort-height toilet, and porcelain shower tile.
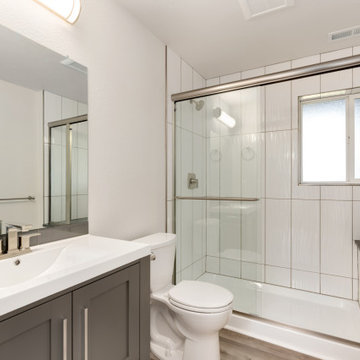
Basement bathroom includes a walk-in shower with stone bench. Shower stall is tiled in a 10x24 wavey tile. Flooring is vinyl plank. Moen Genta fixtures.

There is a trend in Seattle to make better use of the space you already have and we have worked on a number of projects in recent years where owners are capturing their existing unfinished basements and turning them into modern, warm space that is a true addition to their home. The owners of this home in Ballard wanted to transform their partly finished basement and garage into fully finished and often used space in their home. To begin we looked at moving the narrow and steep existing stairway to a grand new stair in the center of the home, using an unused space in the existing piano room.
The basement was fully finished to create a new master bedroom retreat for the owners with a walk-in closet. The bathroom and laundry room were both updated with new finishes and fixtures. Small spaces were carved out for an office cubby room for her and a music studio space for him. Then the former garage was transformed into a light filled flex space for family projects. We installed Evoke LVT flooring throughout the lower level so this space feels warm yet will hold up to everyday life for this creative family.
Model Remodel was the general contractor on this remodel project and made the planning and construction of this project run smoothly, as always. The owners are thrilled with the transformation to their home.
Contractor: Model Remodel
Photography: Cindy Apple Photography
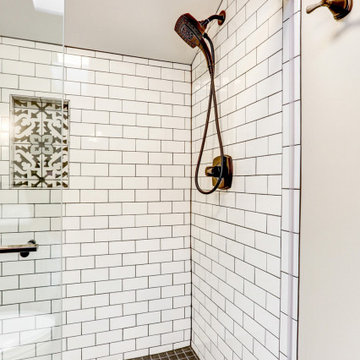
With a simple change to this bathroom's layout, it gained in practicality and aesthetics. The toilet was moved toward the shower, and the vanity shifted closer to the door, creating the illusion of a larger footprint. The eye is drawn to the shower's white subway tile with black grout and decorative niche, framed by clear sliding glass doors. Contrasting light and dark colors, and the blended textures of tile and wood, create a sense of balance and warmth, making this fresh space a welcome place to begin or end your day.

タンパにあるお手頃価格の小さなコンテンポラリースタイルのおしゃれなマスターバスルーム (一体型トイレ 、白いタイル、モザイクタイル、白い壁、クッションフロア、一体型シンク、シャワーカーテン、洗面台2つ、ニッチ、シェーカースタイル扉のキャビネット、濃色木目調キャビネット、アルコーブ型シャワー、茶色い床、白い洗面カウンター) の写真
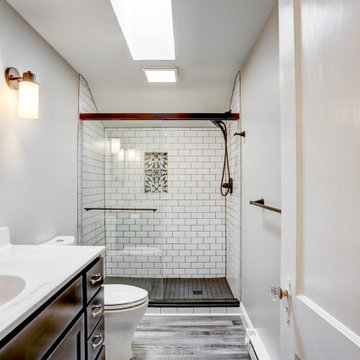
With a simple change to this bathroom's layout, it gained in practicality and aesthetics. The toilet was moved toward the shower, and the vanity shifted closer to the door, creating the illusion of a larger footprint. The eye is drawn to the shower's white subway tile with black grout and decorative niche, framed by clear sliding glass doors. Contrasting light and dark colors, and the blended textures of tile and wood, create a sense of balance and warmth, making this fresh space a welcome place to begin or end your day.
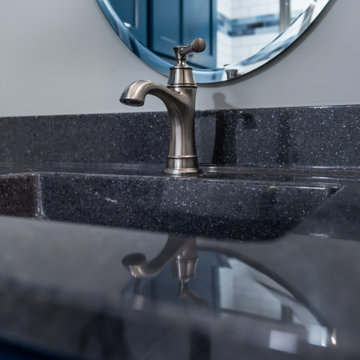
Mary was thrilled by our design and delighted by the craftsmanship that the Degnan team provided!
他の地域にある低価格の小さなトランジショナルスタイルのおしゃれなバスルーム (浴槽なし) (青いキャビネット、アルコーブ型シャワー、分離型トイレ、白いタイル、サブウェイタイル、グレーの壁、クッションフロア、一体型シンク、オニキスの洗面台、白い床、引戸のシャワー、グレーの洗面カウンター、洗面台1つ、造り付け洗面台) の写真
他の地域にある低価格の小さなトランジショナルスタイルのおしゃれなバスルーム (浴槽なし) (青いキャビネット、アルコーブ型シャワー、分離型トイレ、白いタイル、サブウェイタイル、グレーの壁、クッションフロア、一体型シンク、オニキスの洗面台、白い床、引戸のシャワー、グレーの洗面カウンター、洗面台1つ、造り付け洗面台) の写真
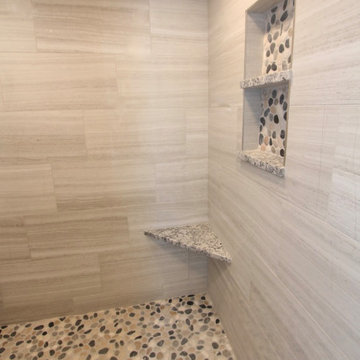
As part of this complete bathroom renovation, our client wanted to replace her existing tub with a new lower threshold shower. In order for the space to accommodate the new design, it needed to be extended into the adjoining guest bedroom. Therefore we eliminated the wall next to the toilet and added a 4’x5’ shower complete with an adjustable shower system, shower seat, and shelving. In addition, we replaced the old tub area with new double bowl vanity. New selections included 12×24 wall and floor tile in Qualis Ardor “Passion” and round shower floor tile in 12×12 pebble stone. Granite pieces were chosen in “Blizzard” in conjunction with a 5’ Wolf Classic cabinet in “York White”.
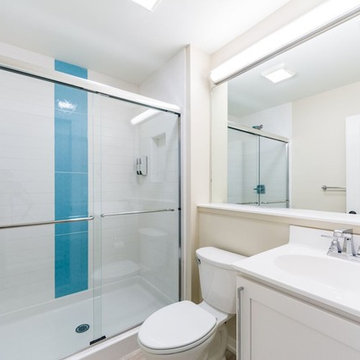
他の地域にあるお手頃価格の小さなビーチスタイルのおしゃれなバスルーム (浴槽なし) (シェーカースタイル扉のキャビネット、白いキャビネット、アルコーブ型シャワー、分離型トイレ、青いタイル、白いタイル、セラミックタイル、ベージュの壁、クッションフロア、一体型シンク、人工大理石カウンター、茶色い床、引戸のシャワー) の写真
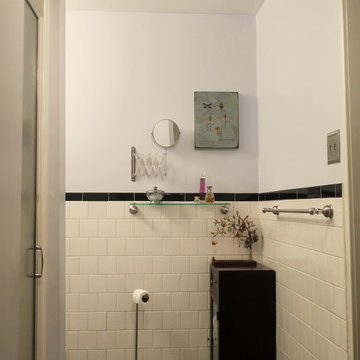
ワシントンD.C.にある低価格の小さなトランジショナルスタイルのおしゃれなバスルーム (浴槽なし) (フラットパネル扉のキャビネット、濃色木目調キャビネット、アルコーブ型シャワー、分離型トイレ、白いタイル、セラミックタイル、グレーの壁、クッションフロア、一体型シンク、緑の床、開き戸のシャワー、白い洗面カウンター) の写真
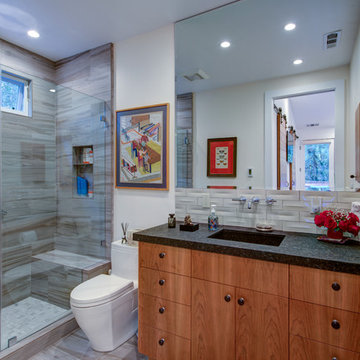
サンフランシスコにあるお手頃価格の中くらいなラスティックスタイルのおしゃれなバスルーム (浴槽なし) (フラットパネル扉のキャビネット、中間色木目調キャビネット、アルコーブ型シャワー、一体型トイレ 、白いタイル、石タイル、白い壁、クッションフロア、一体型シンク、クオーツストーンの洗面台) の写真
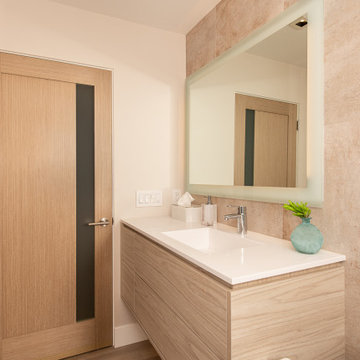
24-Corterra-solid-surface-white-quartz- countertop-with-integrated-sink-door-with-frosted-glass
オレンジカウンティにあるモダンスタイルのおしゃれな浴室 (フラットパネル扉のキャビネット、淡色木目調キャビネット、アルコーブ型シャワー、ビデ、ベージュのタイル、磁器タイル、ベージュの壁、クッションフロア、一体型シンク、珪岩の洗面台、茶色い床、開き戸のシャワー、白い洗面カウンター、フローティング洗面台) の写真
オレンジカウンティにあるモダンスタイルのおしゃれな浴室 (フラットパネル扉のキャビネット、淡色木目調キャビネット、アルコーブ型シャワー、ビデ、ベージュのタイル、磁器タイル、ベージュの壁、クッションフロア、一体型シンク、珪岩の洗面台、茶色い床、開き戸のシャワー、白い洗面カウンター、フローティング洗面台) の写真
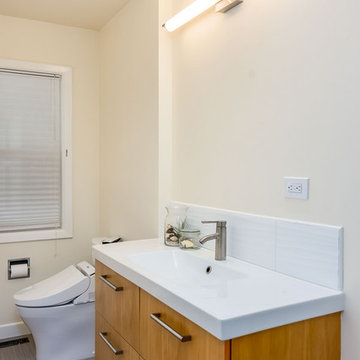
Complete kitchen and guest bathroom remodel with IKEA cabinetry, custom VG Fir doors, quartz countertop, ceramic tile backsplash, and grouted LVT tile flooring
浴室・バスルーム (一体型シンク、クッションフロア、アルコーブ型シャワー、ベージュのタイル、白いタイル) の写真
1