浴室・バスルーム (一体型シンク、セラミックタイルの床、セラミックタイル、ガラス板タイル、グレーの壁) の写真
絞り込み:
資材コスト
並び替え:今日の人気順
写真 1〜20 枚目(全 1,466 枚)
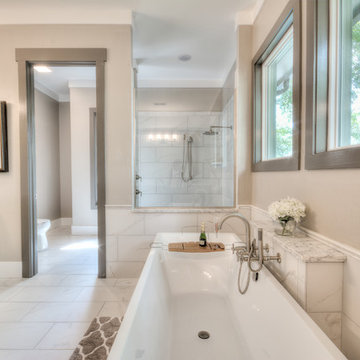
What a stunning master bathroom. Separate stand alone tub and shower alcove. Light and bright tile, counter tops and fixtures. The second story location allows for lots of natural light to consistently be let in here.
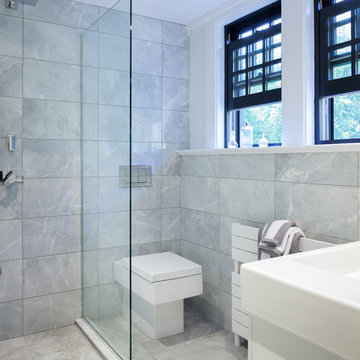
This perfect antique, seaside home badly needed a bathroom update. We have been talking with the clients for years about how to approach the tiny space. The space limitations were solved by using a linear floor drain, glass panel, rear exit toilet, in-wall tank, and Runtel radiator/towel warmer.
Design by Loren French - Thomsen Construction
Photo by Stephanie Rosseel stephanierosseelphotography@gmail.com

This small 3/4 bath was added in the space of a large entry way of this ranch house, with the bath door immediately off the master bedroom. At only 39sf, the 3'x8' space houses the toilet and sink on opposite walls, with a 3'x4' alcove shower adjacent to the sink. The key to making a small space feel large is avoiding clutter, and increasing the feeling of height - so a floating vanity cabinet was selected, with a built-in medicine cabinet above. A wall-mounted storage cabinet was added over the toilet, with hooks for towels. The shower curtain at the shower is changed with the whims and design style of the homeowner, and allows for easy cleaning with a simple toss in the washing machine.
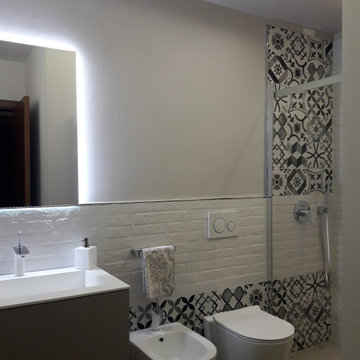
BAGNO COMPLETAMENTE RISTRUTTURATO CON PAVIMENTO IN PVC EFFETTO LEGNO E CEMENTINE IN GRES PORCELLANATO. SANITARI SOSPESI BIANCHI, PIATTO DOCCIA IN RESINA DA 160X80 CM E BOX DOCCIA SCORREVOLE
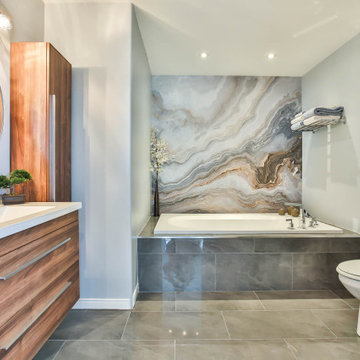
オタワにある低価格の中くらいなコンテンポラリースタイルのおしゃれなマスターバスルーム (フラットパネル扉のキャビネット、中間色木目調キャビネット、ドロップイン型浴槽、コーナー設置型シャワー、一体型トイレ 、白いタイル、セラミックタイル、グレーの壁、セラミックタイルの床、一体型シンク、ガラスの洗面台、グレーの床、オープンシャワー、白い洗面カウンター、洗面台1つ、フローティング洗面台、壁紙) の写真
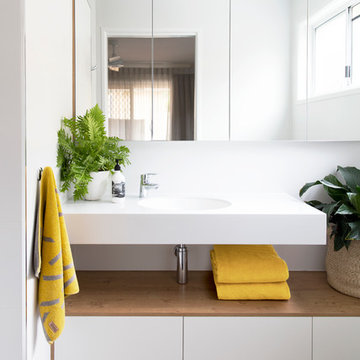
Ensuite Bathroom, Interior Design by Donna Guyler Design
ゴールドコーストにあるお手頃価格の中くらいな北欧スタイルのおしゃれなマスターバスルーム (フラットパネル扉のキャビネット、白いキャビネット、コーナー設置型シャワー、一体型トイレ 、白いタイル、セラミックタイル、グレーの壁、セラミックタイルの床、一体型シンク、クオーツストーンの洗面台) の写真
ゴールドコーストにあるお手頃価格の中くらいな北欧スタイルのおしゃれなマスターバスルーム (フラットパネル扉のキャビネット、白いキャビネット、コーナー設置型シャワー、一体型トイレ 、白いタイル、セラミックタイル、グレーの壁、セラミックタイルの床、一体型シンク、クオーツストーンの洗面台) の写真
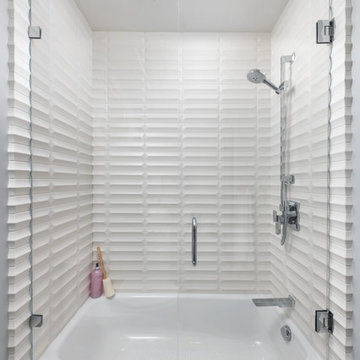
Modern hall bath remodel showcasing a white color palette with various textures. Glossy, white double sink vanity, textured white shower tile, and chrome accents throughout.
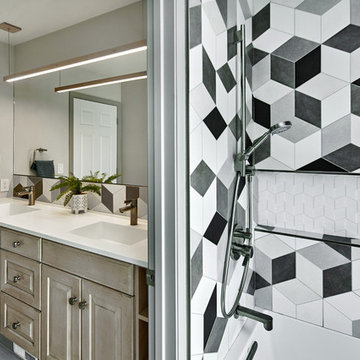
Customized tile pattern adds a fun touch to this kids' bath. A suspended ray of light provides ample lighting on the vanity. We reused the existing vanity and added a solid surface counter with integrated sinks. Wall to wall niche with a complementary textured 3D white tile adds function and style to the bathtub area.
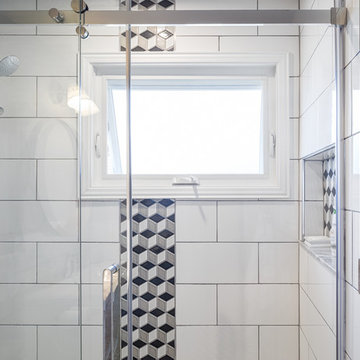
JVL Photography
オタワにあるお手頃価格の小さなコンテンポラリースタイルのおしゃれな浴室 (フラットパネル扉のキャビネット、白いキャビネット、ダブルシャワー、分離型トイレ、モノトーンのタイル、セラミックタイル、グレーの壁、セラミックタイルの床、一体型シンク、人工大理石カウンター) の写真
オタワにあるお手頃価格の小さなコンテンポラリースタイルのおしゃれな浴室 (フラットパネル扉のキャビネット、白いキャビネット、ダブルシャワー、分離型トイレ、モノトーンのタイル、セラミックタイル、グレーの壁、セラミックタイルの床、一体型シンク、人工大理石カウンター) の写真

フィラデルフィアにあるお手頃価格の中くらいなトランジショナルスタイルのおしゃれな浴室 (シェーカースタイル扉のキャビネット、黒いキャビネット、アルコーブ型浴槽、アルコーブ型シャワー、分離型トイレ、白いタイル、セラミックタイル、グレーの壁、セラミックタイルの床、一体型シンク、大理石の洗面台、黒い床、シャワーカーテン、白い洗面カウンター、洗面台1つ、独立型洗面台) の写真
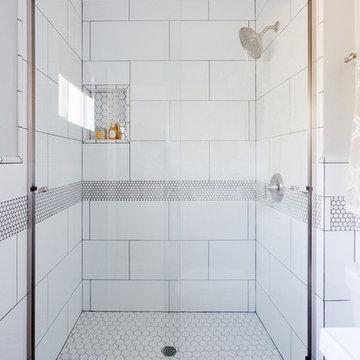
To maximize the look of this fairly compact bathroom, we added large white 12x24 rectangular wall tile in the shower to expand the space visually, with an added band of vintage style penny tile fully wrapping around and inside the shower, in effort of creating the look of a larger space. For the shampoo niche, hex tile was added for visual contrast, which is also repeated on the shower floor.
Photography by Amy Bartlam
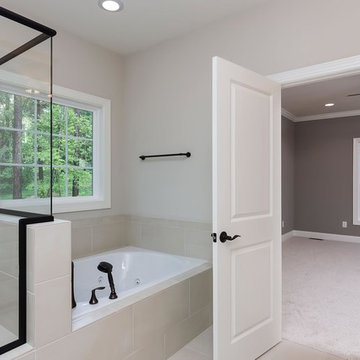
Dwight Myers Real Estate Photography
ローリーにある高級な中くらいなトラディショナルスタイルのおしゃれなマスターバスルーム (白いキャビネット、アルコーブ型浴槽、アルコーブ型シャワー、分離型トイレ、グレーのタイル、セラミックタイル、グレーの壁、セラミックタイルの床、一体型シンク、大理石の洗面台、グレーの床、開き戸のシャワー、落し込みパネル扉のキャビネット) の写真
ローリーにある高級な中くらいなトラディショナルスタイルのおしゃれなマスターバスルーム (白いキャビネット、アルコーブ型浴槽、アルコーブ型シャワー、分離型トイレ、グレーのタイル、セラミックタイル、グレーの壁、セラミックタイルの床、一体型シンク、大理石の洗面台、グレーの床、開き戸のシャワー、落し込みパネル扉のキャビネット) の写真
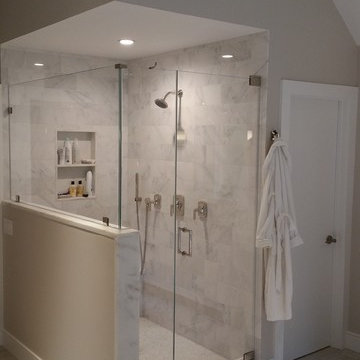
Salem NY renovation. Couple expanded current small master bath with a small addition. They gained dual vanities, a free standing tub to look out at their treehouse view, a separate water closet and beautiful walk in shower with seat. with both modern and traditional features, this is now a relaxing and timeless retreat for the couple.
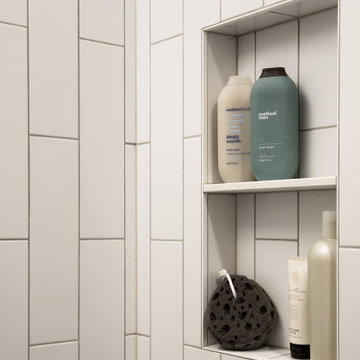
The original bathroom on the main floor had an odd Jack-and-Jill layout with two toilets, two vanities and only a single tub/shower (in vintage mint green, no less). With some creative modifications to existing walls and the removal of a small linen closet, we were able to divide the space into two functional and totally separate bathrooms.
In the guest bathroom, we opted for a clean black and white palette and chose a stained wood vanity to add warmth. The bold hexagon tiles add a huge wow factor to the small bathroom and the vertical tile layout draws the eye upward. We made the most out of every inch of space by including a tall niche for towels and toiletries and still managed to carve out a full size linen closet in the hall.
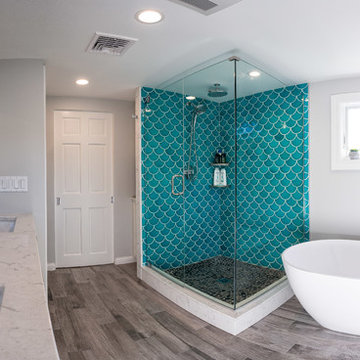
Coastal themed master suite in Marblehead, MA. Final space size 9 1/2 x 12 1/2 (120 square feet) and includes 4'3" x 3'9" shower with FireClay tile in Ogee Drop style, freestanding tub and bath filler, double vanity, towel warmer, stacked LG washer/dryer, toilet.
Design: Veronica Hobson
GC: Tom Jacobs
Tile: FireClay Ogee Drop in Naples Blue
Tub: Wyndham Collection Juno 67"
Bath Filler: Kohler Refinia
Vanity base: Brookhaven from Family Kitchen in Salem, MA
Countertop: LG Viatera Minuet from Ital Marble in Lynn, MA
Faucets: Grohe 20302 Europlus
Rainhead: Moen S6320 8" from Velocity Collection
Handshower: Delta 58471-PK H20 kinetic
Controls: Grohflex Cosmopolitan Dual Function Thermostatic Trim
Towel Warmer: Amba Radiant 24x32 from onlytowelwarmers.com
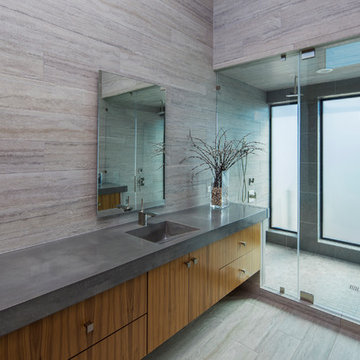
オースティンにある広いモダンスタイルのおしゃれなマスターバスルーム (一体型シンク、フラットパネル扉のキャビネット、中間色木目調キャビネット、コンクリートの洗面台、置き型浴槽、ダブルシャワー、一体型トイレ 、グレーのタイル、セラミックタイル、グレーの壁、セラミックタイルの床) の写真
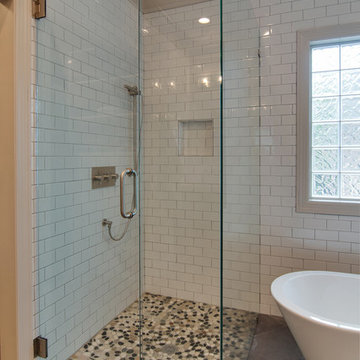
A rain shower head with a wand option for their dog, made this shower multi-purpose for this client.
ナッシュビルにあるお手頃価格の中くらいなモダンスタイルのおしゃれなマスターバスルーム (一体型シンク、シェーカースタイル扉のキャビネット、濃色木目調キャビネット、コンクリートの洗面台、置き型浴槽、バリアフリー、一体型トイレ 、白いタイル、セラミックタイル、グレーの壁、セラミックタイルの床) の写真
ナッシュビルにあるお手頃価格の中くらいなモダンスタイルのおしゃれなマスターバスルーム (一体型シンク、シェーカースタイル扉のキャビネット、濃色木目調キャビネット、コンクリートの洗面台、置き型浴槽、バリアフリー、一体型トイレ 、白いタイル、セラミックタイル、グレーの壁、セラミックタイルの床) の写真
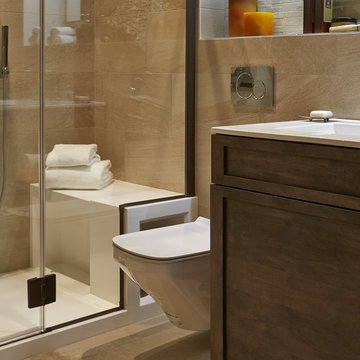
With color pallets to suit any taste, this bathroom has a place in any home.
シカゴにある小さなモダンスタイルのおしゃれなマスターバスルーム (家具調キャビネット、濃色木目調キャビネット、グレーのタイル、置き型浴槽、バリアフリー、一体型トイレ 、セラミックタイル、グレーの壁、セラミックタイルの床、一体型シンク) の写真
シカゴにある小さなモダンスタイルのおしゃれなマスターバスルーム (家具調キャビネット、濃色木目調キャビネット、グレーのタイル、置き型浴槽、バリアフリー、一体型トイレ 、セラミックタイル、グレーの壁、セラミックタイルの床、一体型シンク) の写真
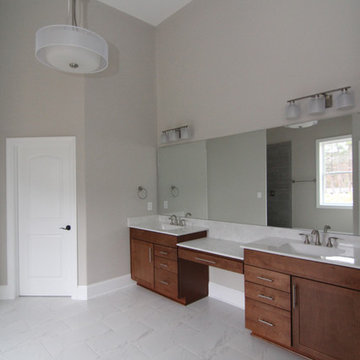
From the French door entrance, see across the master bathroom (the door leads to the walk in closet). In the mirror, you can start to see the completely open, walk in shower. http://stantonhomes.com/dahlberg/
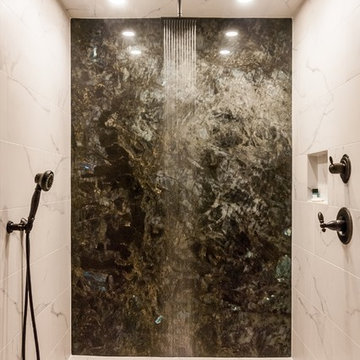
Copyright 2015, Photos by Kyle Ketchel, Visual Properties, LLC
ローリーにある高級な広いコンテンポラリースタイルのおしゃれな浴室 (レイズドパネル扉のキャビネット、白いキャビネット、オープン型シャワー、分離型トイレ、白いタイル、セラミックタイル、グレーの壁、セラミックタイルの床、一体型シンク、大理石の洗面台) の写真
ローリーにある高級な広いコンテンポラリースタイルのおしゃれな浴室 (レイズドパネル扉のキャビネット、白いキャビネット、オープン型シャワー、分離型トイレ、白いタイル、セラミックタイル、グレーの壁、セラミックタイルの床、一体型シンク、大理石の洗面台) の写真
浴室・バスルーム (一体型シンク、セラミックタイルの床、セラミックタイル、ガラス板タイル、グレーの壁) の写真
1