黒い浴室・バスルーム (オーバーカウンターシンク、ベージュのキャビネット、茶色いキャビネット、オープン型シャワー) の写真
絞り込み:
資材コスト
並び替え:今日の人気順
写真 1〜20 枚目(全 26 枚)

This Shower was tiled with an off white 12x24 on the two side walls and bathroom floor. The back wall and dam were accented with 18x30 gray tile and we used a 1/2x1/2 glass in the back of both shelves and 1x1 on the shower floor.
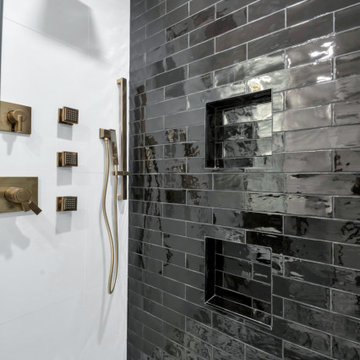
Black and white marble HEX, gold Delta fixtures
ニューヨークにある高級な広いモダンスタイルのおしゃれなマスターバスルーム (落し込みパネル扉のキャビネット、茶色いキャビネット、オープン型シャワー、一体型トイレ 、モノトーンのタイル、磁器タイル、白い壁、大理石の床、オーバーカウンターシンク、クオーツストーンの洗面台、黒い床、開き戸のシャワー、白い洗面カウンター、洗面台1つ、造り付け洗面台) の写真
ニューヨークにある高級な広いモダンスタイルのおしゃれなマスターバスルーム (落し込みパネル扉のキャビネット、茶色いキャビネット、オープン型シャワー、一体型トイレ 、モノトーンのタイル、磁器タイル、白い壁、大理石の床、オーバーカウンターシンク、クオーツストーンの洗面台、黒い床、開き戸のシャワー、白い洗面カウンター、洗面台1つ、造り付け洗面台) の写真

Several years ago, Jill and Brian remodeled their kitchen with TKS Design Group and recently decided it was time to look at a primary bath remodel.
Jill and Brian wanted a completely fresh start. We tweaked the layout slightly by reducing the size of the enormous tub deck and expanding the vanities and storage into the old tub deck zone as well as pushing a bit into the awkward carpeted dressing area. By doing so, we were able to substantially expand the existing footprint of the shower. We also relocated the French doors so that the bath would take advantage of the light brought in by the skylight in that area. A large arched window was replaced with a similar but cleaner lined version, and we removed the large bulkhead and columns to open the space. A simple freestanding tub now punctuates the area under the window and makes for a pleasing focal point. Subtle but significant changes.
We chose a neutral gray tile for the floor to ground the space, and then white oak cabinetry and gold finishes bring warmth to the pallet. The large shower features a mix of white and gray tile where an electronic valve system offers a bit of modern technology and customization to bring some luxury to the everyday. The bathroom remodel also features plenty of storage that keeps the everyday necessities tucked away. The result feels modern, airy and restful!

サンフランシスコにあるお手頃価格の中くらいなトラディショナルスタイルのおしゃれなマスターバスルーム (茶色いキャビネット、オープン型シャワー、一体型トイレ 、ベージュのタイル、大理石タイル、ベージュの壁、セメントタイルの床、オーバーカウンターシンク、大理石の洗面台、グレーの床、開き戸のシャワー、白い洗面カウンター、シャワーベンチ、洗面台1つ、造り付け洗面台、シェーカースタイル扉のキャビネット) の写真

The cloakroom WC in our apartment renovation in Kensington, London. We wanted to create a feeling of space in this small room; this was achieved by installing full-height mirrors above the sink. We ran a deep mitred marble vanity top along the full width of the room and the mirror was underlit with LED lighting. The white under-mounted sink created a nice contrast to the dark marble vanity top.⠀
I love the wallpaper in this room; a rich dark taupe-coloured seagrass wallpaper that added texture and depth to the walls. The vanity unit has a simple deep drawer made in a dark wood wenge material with a stunning horn and nickel handle by @ochreochre, with accessories by @jomalonelondon⠀
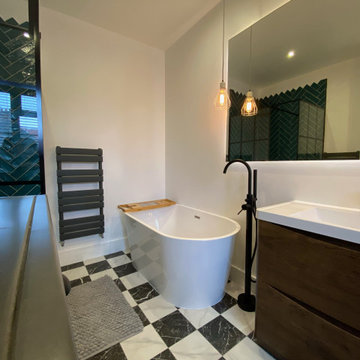
Teal Blue tiles laid in herringbone style in shower enclosure and black and white floor tiles.
ロンドンにあるお手頃価格の小さなモダンスタイルのおしゃれな子供用バスルーム (フラットパネル扉のキャビネット、茶色いキャビネット、置き型浴槽、オープン型シャワー、分離型トイレ、緑のタイル、セラミックタイル、白い壁、セラミックタイルの床、オーバーカウンターシンク、木製洗面台、マルチカラーの床、開き戸のシャワー、アクセントウォール、洗面台1つ、独立型洗面台、白い天井) の写真
ロンドンにあるお手頃価格の小さなモダンスタイルのおしゃれな子供用バスルーム (フラットパネル扉のキャビネット、茶色いキャビネット、置き型浴槽、オープン型シャワー、分離型トイレ、緑のタイル、セラミックタイル、白い壁、セラミックタイルの床、オーバーカウンターシンク、木製洗面台、マルチカラーの床、開き戸のシャワー、アクセントウォール、洗面台1つ、独立型洗面台、白い天井) の写真
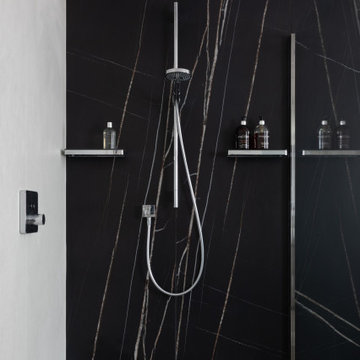
A walk-in shower with frameless shower screen. A ceiling fixed drench head shower and wall mounted hand-held shower provide the ultimate shower experience. A feature black marble wall to create drama in the space
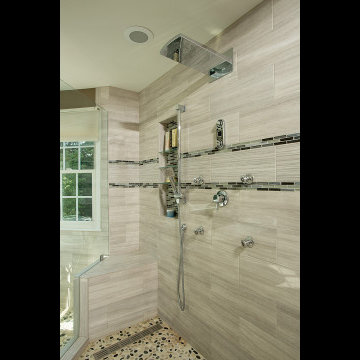
ボストンにある中くらいなモダンスタイルのおしゃれなマスターバスルーム (落し込みパネル扉のキャビネット、茶色いキャビネット、置き型浴槽、オープン型シャワー、一体型トイレ 、茶色いタイル、磁器タイル、茶色い壁、セラミックタイルの床、オーバーカウンターシンク、大理石の洗面台、茶色い床、オープンシャワー、黄色い洗面カウンター、シャワーベンチ、洗面台1つ、フローティング洗面台) の写真
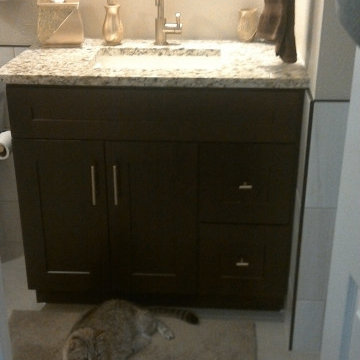
I designed this bathroom and selected the materials rather quickly, and stood by my design choices. Nice contrast with espresso cabinet, right color choice of granite for countertops (and also top of a shower bench made with matching ceramic tile). Mirrored medicine cabinet utiiizes the space well for functionality. Cat not included in the renovation, lol.
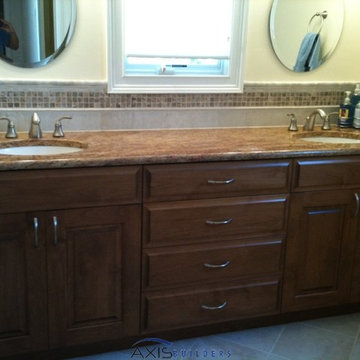
フェニックスにあるお手頃価格の中くらいなトラディショナルスタイルのおしゃれなバスルーム (浴槽なし) (レイズドパネル扉のキャビネット、ベージュのキャビネット、コーナー型浴槽、オープン型シャワー、一体型トイレ 、ベージュのタイル、白いタイル、セラミックタイル、ベージュの壁、セラミックタイルの床、オーバーカウンターシンク、オープンシャワー) の写真
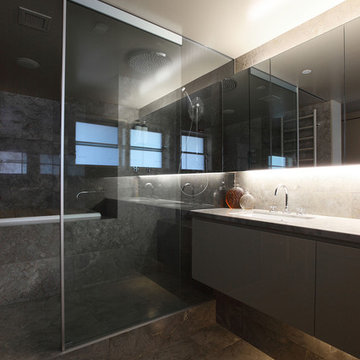
メルボルンにある高級な中くらいなコンテンポラリースタイルのおしゃれなマスターバスルーム (フラットパネル扉のキャビネット、ベージュのキャビネット、白い壁、大理石の床、オーバーカウンターシンク、大理石の洗面台、オープン型シャワー、壁掛け式トイレ、ベージュのタイル、石タイル、ドロップイン型浴槽、グレーの床、グレーの洗面カウンター) の写真
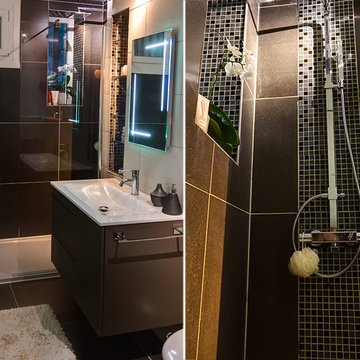
グルノーブルにある高級な小さなコンテンポラリースタイルのおしゃれなバスルーム (浴槽なし) (壁掛け式トイレ、オープン型シャワー、グレーのタイル、セラミックタイル、セラミックタイルの床、茶色いキャビネット、白い壁、オーバーカウンターシンク) の写真
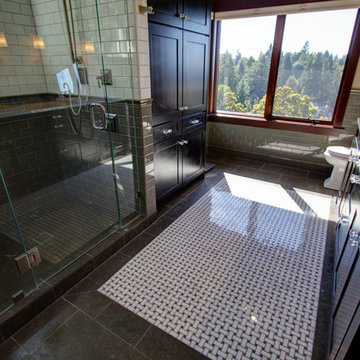
Our client came to us desiring a modern craftsman style home for his future. The staircase is a focal point with a wrought iron detail on the railing that was custom designed for this space. The millwork was a darker wood with an inset in the ceiling similar in the living room. We enjoyed making the outdoor space an oasis to enjoy the PNW scenery.
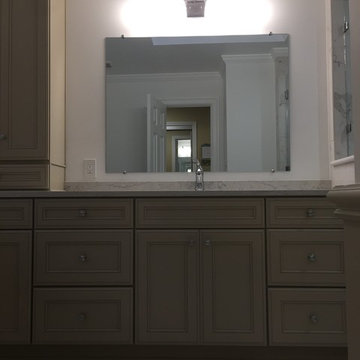
ワシントンD.C.にあるトラディショナルスタイルのおしゃれなマスターバスルーム (落し込みパネル扉のキャビネット、ベージュのキャビネット、オープン型シャワー、分離型トイレ、白いタイル、大理石タイル、白い壁、大理石の床、オーバーカウンターシンク、御影石の洗面台、白い床、開き戸のシャワー) の写真
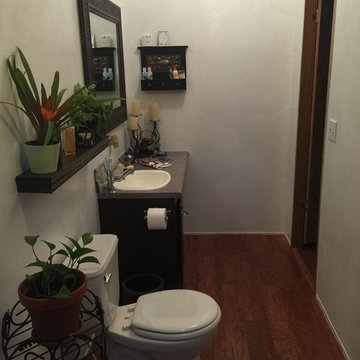
アトランタにあるお手頃価格の小さなコンテンポラリースタイルのおしゃれなバスルーム (浴槽なし) (フラットパネル扉のキャビネット、茶色いキャビネット、オープン型シャワー、分離型トイレ、マルチカラーのタイル、セラミックタイル、白い壁、クッションフロア、オーバーカウンターシンク、ラミネートカウンター) の写真
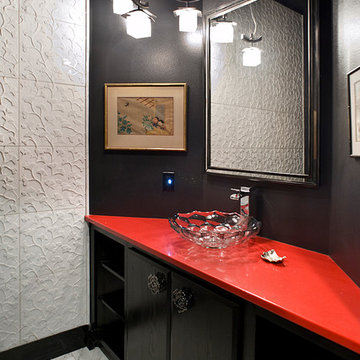
他の地域にあるお手頃価格の中くらいなミッドセンチュリースタイルのおしゃれなバスルーム (浴槽なし) (フラットパネル扉のキャビネット、ベージュのキャビネット、コーナー型浴槽、オープン型シャワー、一体型トイレ 、ベージュのタイル、白いタイル、石スラブタイル、ベージュの壁、セラミックタイルの床、オーバーカウンターシンク、人工大理石カウンター) の写真
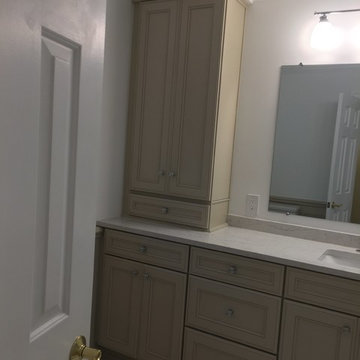
ワシントンD.C.にあるトラディショナルスタイルのおしゃれなマスターバスルーム (落し込みパネル扉のキャビネット、ベージュのキャビネット、オープン型シャワー、分離型トイレ、白いタイル、大理石タイル、白い壁、大理石の床、オーバーカウンターシンク、御影石の洗面台、白い床、開き戸のシャワー) の写真
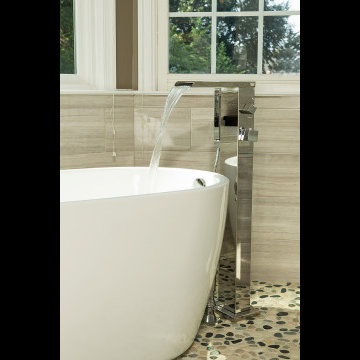
ボストンにある中くらいなモダンスタイルのおしゃれなマスターバスルーム (落し込みパネル扉のキャビネット、茶色いキャビネット、置き型浴槽、オープン型シャワー、一体型トイレ 、茶色いタイル、磁器タイル、茶色い壁、セラミックタイルの床、オーバーカウンターシンク、大理石の洗面台、茶色い床、オープンシャワー、黄色い洗面カウンター、ニッチ、洗面台1つ、フローティング洗面台) の写真
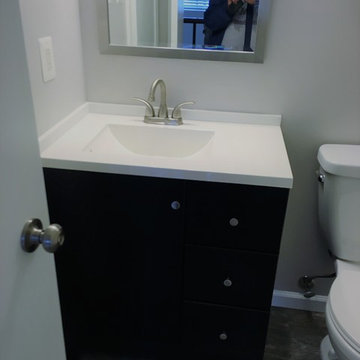
Final-Project Done
New Amazing White and Modern Bathroom
ワシントンD.C.にあるラグジュアリーな中くらいなモダンスタイルのおしゃれなバスルーム (浴槽なし) (茶色いキャビネット、分離型トイレ、白いタイル、セラミックタイル、グレーの壁、セラミックタイルの床、大理石の洗面台、フラットパネル扉のキャビネット、コーナー型浴槽、オープン型シャワー、オーバーカウンターシンク、茶色い床、オープンシャワー) の写真
ワシントンD.C.にあるラグジュアリーな中くらいなモダンスタイルのおしゃれなバスルーム (浴槽なし) (茶色いキャビネット、分離型トイレ、白いタイル、セラミックタイル、グレーの壁、セラミックタイルの床、大理石の洗面台、フラットパネル扉のキャビネット、コーナー型浴槽、オープン型シャワー、オーバーカウンターシンク、茶色い床、オープンシャワー) の写真
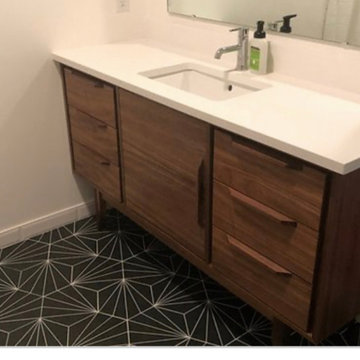
Walk Through Double shower with Stand Alone Single Vanities. Contemporary Feel with Retro Flooring. Kohler Single Bath Stand Alone, Free standing Tub. White Tile Walls with Niche Wall Length from Shower to Tub. Floor Angled and Pitched to Code.
黒い浴室・バスルーム (オーバーカウンターシンク、ベージュのキャビネット、茶色いキャビネット、オープン型シャワー) の写真
1