浴室・バスルーム (コンソール型シンク、オーバーカウンターシンク、シェーカースタイル扉のキャビネット、アルコーブ型シャワー、分離型トイレ) の写真
絞り込み:
資材コスト
並び替え:今日の人気順
写真 1〜20 枚目(全 807 枚)

Back to back bathroom vanities make quite a unique statement in this main bathroom. Add a luxury soaker tub, walk-in shower and white shiplap walls, and you have a retreat spa like no where else in the house!
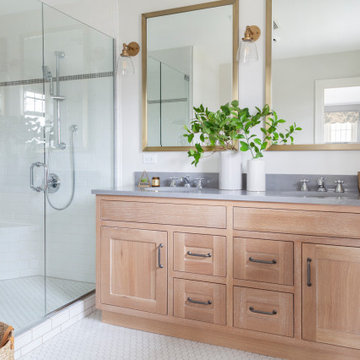
This project is a good example of what can be done with a little refresh. Sometimes parts of your space work well and parts don’t, so a full gut and replace might not make sense. That was the case here.
After living with it for a decade or so realized they would really prefer two sinks in the vanity. Since there were two windows in the bathroom, we decided to eliminate the window to the left of the current vanity and replace with it with a longer run of cabinets.
The other window is to the right of the vanity let’s in beautiful morning light. The window we removed was a northern exposure and its location under an eave didn’t allow for much light, so it was the perfect solution!
In addition to the new vanity, we also changed out the countertop, added new mirrors and lighting, and changed out the tile floor to a larger hex with fewer grout lines. This adds a brighter more modern look while still maintaining the vintage feel of the room.
The shower was in great shape, so we left that as is except for swapping out the shower floor tile to match the main floor and adding a more updated decorative mosaic tile. We added a new toilet and for a bit of luxury a heated towel bar.
Designed by: Susan Klimala, CKD, CBD
Photography by: LOMA Studios
For more information on kitchen and bath design ideas go to: www.kitchenstudio-ge.com
Project Year: 2020

The master bathroom opens to the outdoor shower and the built-in soaking tub is surrounded by windows overlooking the master courtyard garden and outdoor shower. The flooring is marble hexagon tile, the shower walls are marble subway tile and the counter tops are also polished marble. The vanity cabinet is black shaker with drop-in sinks and brushed nickel widespread faucets. The black mirrors compliment the black shaker cabinets and the black windows. Several house plants add greenery and life to the space.
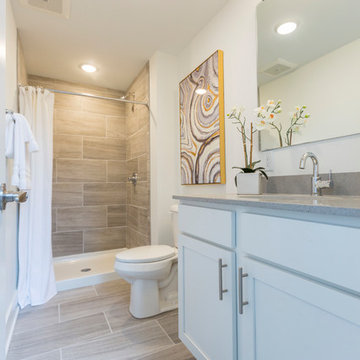
シンシナティにあるお手頃価格の小さなトランジショナルスタイルのおしゃれなマスターバスルーム (シェーカースタイル扉のキャビネット、白いキャビネット、アルコーブ型シャワー、分離型トイレ、グレーのタイル、セラミックタイル、白い壁、セラミックタイルの床、オーバーカウンターシンク、クオーツストーンの洗面台、グレーの床、シャワーカーテン、グレーの洗面カウンター) の写真
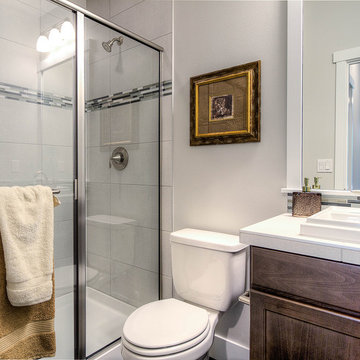
Bathroom with walk in shower
シアトルにあるトランジショナルスタイルのおしゃれなバスルーム (浴槽なし) (シェーカースタイル扉のキャビネット、濃色木目調キャビネット、アルコーブ型シャワー、分離型トイレ、グレーのタイル、ガラスタイル、グレーの壁、オーバーカウンターシンク、タイルの洗面台、開き戸のシャワー) の写真
シアトルにあるトランジショナルスタイルのおしゃれなバスルーム (浴槽なし) (シェーカースタイル扉のキャビネット、濃色木目調キャビネット、アルコーブ型シャワー、分離型トイレ、グレーのタイル、ガラスタイル、グレーの壁、オーバーカウンターシンク、タイルの洗面台、開き戸のシャワー) の写真
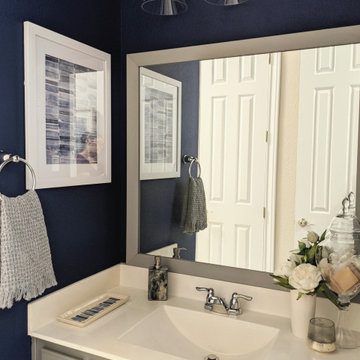
This guest bathroom went from builder grade to designer with this transformation. We designed, built and installed custom shelves above the toilet and a custom wood frame around the existing vanity mirror. We also painted the accent walls in a gorgeous navy blue, removed the towel rack, installed chrome hooks and all new accent decor.
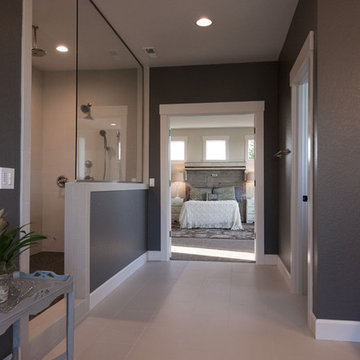
Builder/Remodeler: M&S Resources- Phillip Moreno/ Materials provided by: Cherry City Interiors & Design/ Interior Design by: Shelli Dierck &Leslie Kampstra/ Photographs by:

他の地域にある高級な広いモダンスタイルのおしゃれなマスターバスルーム (シェーカースタイル扉のキャビネット、中間色木目調キャビネット、置き型浴槽、アルコーブ型シャワー、分離型トイレ、白いタイル、磁器タイル、白い壁、磁器タイルの床、オーバーカウンターシンク、珪岩の洗面台、白い床、開き戸のシャワー、白い洗面カウンター、シャワーベンチ、洗面台2つ、造り付け洗面台) の写真
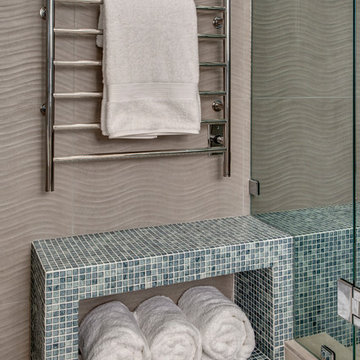
Custom LED feature wall (this is our main feature)
Freestanding tub
Quartz Countertops: PentalQuartz Mysterio
Medicine Cabinets: Robern M Series
Vanity Sinks: Toto Kiwami
Faucets: Hans Grohe Metris
Pental Sabbia wall tile
5/8” mosaic glass tile wall
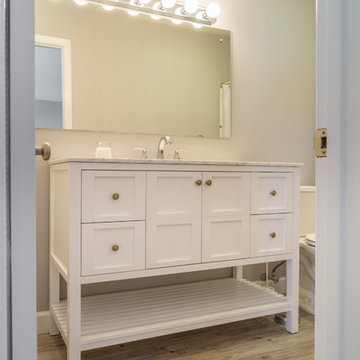
ニューヨークにある高級な中くらいなラスティックスタイルのおしゃれなマスターバスルーム (白いキャビネット、グレーの壁、クッションフロア、オーバーカウンターシンク、大理石の洗面台、グレーの床、シェーカースタイル扉のキャビネット、アルコーブ型シャワー、分離型トイレ、シャワーカーテン) の写真
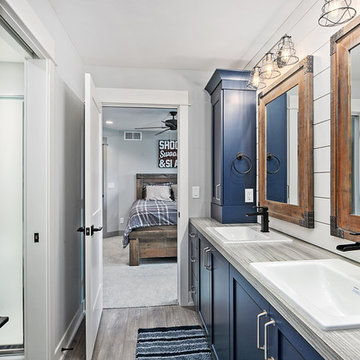
Modern Farmhouse designed for entertainment and gatherings. French doors leading into the main part of the home and trim details everywhere. Shiplap, board and batten, tray ceiling details, custom barrel tables are all part of this modern farmhouse design.
Half bath with a custom vanity. Clean modern windows. Living room has a fireplace with custom cabinets and custom barn beam mantel with ship lap above. The Master Bath has a beautiful tub for soaking and a spacious walk in shower. Front entry has a beautiful custom ceiling treatment.

デンバーにあるラグジュアリーな中くらいなラスティックスタイルのおしゃれなバスルーム (浴槽なし) (シェーカースタイル扉のキャビネット、濃色木目調キャビネット、アルコーブ型シャワー、分離型トイレ、マルチカラーのタイル、ボーダータイル、緑の壁、スレートの床、オーバーカウンターシンク、クオーツストーンの洗面台) の写真
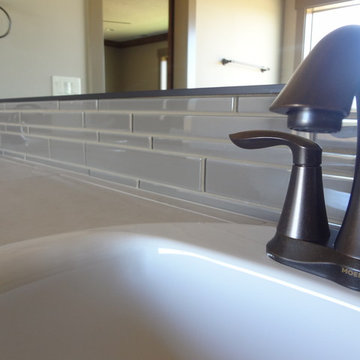
Builder/Remodeler: Bloedel Custom Homes, LLC- Ryan Bloedel....Materials provided by: Cherry City Interiors & Design
ポートランドにある高級な中くらいなトラディショナルスタイルのおしゃれなマスターバスルーム (シェーカースタイル扉のキャビネット、淡色木目調キャビネット、ドロップイン型浴槽、アルコーブ型シャワー、分離型トイレ、グレーのタイル、白いタイル、ガラスタイル、白い壁、セラミックタイルの床、オーバーカウンターシンク、タイルの洗面台) の写真
ポートランドにある高級な中くらいなトラディショナルスタイルのおしゃれなマスターバスルーム (シェーカースタイル扉のキャビネット、淡色木目調キャビネット、ドロップイン型浴槽、アルコーブ型シャワー、分離型トイレ、グレーのタイル、白いタイル、ガラスタイル、白い壁、セラミックタイルの床、オーバーカウンターシンク、タイルの洗面台) の写真
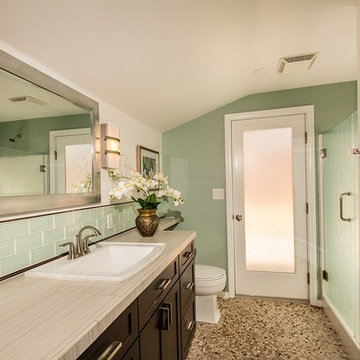
John Leonffu of WarmFocus
サンディエゴにある高級な中くらいなトランジショナルスタイルのおしゃれなマスターバスルーム (オーバーカウンターシンク、シェーカースタイル扉のキャビネット、濃色木目調キャビネット、タイルの洗面台、アルコーブ型シャワー、分離型トイレ、緑の壁、玉石タイル) の写真
サンディエゴにある高級な中くらいなトランジショナルスタイルのおしゃれなマスターバスルーム (オーバーカウンターシンク、シェーカースタイル扉のキャビネット、濃色木目調キャビネット、タイルの洗面台、アルコーブ型シャワー、分離型トイレ、緑の壁、玉石タイル) の写真
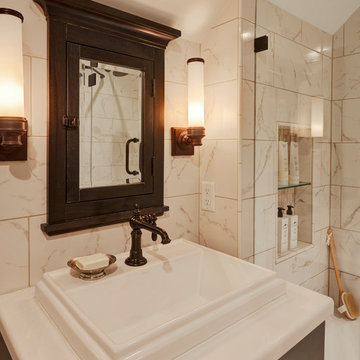
This is a second floor main bathroom in a 1920's Wauwatosa Tudor. The floor is a basket weave marble, the hardware finish is oil rubbed bronze. The plumbing fixtures are from Kohler. Photos by Mike Kaskel.
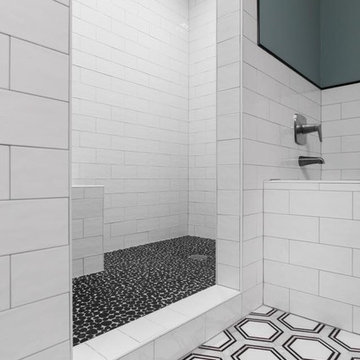
ソルトレイクシティにある高級な中くらいなコンテンポラリースタイルのおしゃれなマスターバスルーム (シェーカースタイル扉のキャビネット、白いキャビネット、ドロップイン型浴槽、アルコーブ型シャワー、分離型トイレ、白いタイル、サブウェイタイル、青い壁、セラミックタイルの床、オーバーカウンターシンク、御影石の洗面台、マルチカラーの床、オープンシャワー、グレーの洗面カウンター) の写真
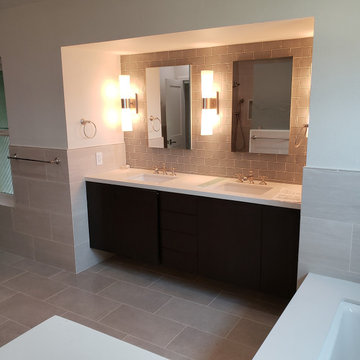
We turned the guest bathroom into a luxurious looking bathroom with a beautiful blends of natural colors including brown, beige, white, and brass. The guest bathroom has a sink bowl, white marble countertop, and marble tiles on the wall and floor. The master bathroom has a double vanity with gray subway tiles, a large drop-in tub, and alcove shower.
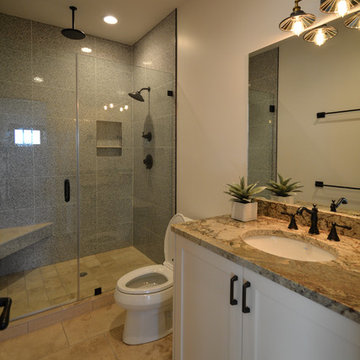
The Goldenwood Guest House is the first phase of a larger estate multi-phase project with the clients are moving into the renovated guest house as we start construction on the main house renovation and addition soon. This is a whole-house renovation to an existing 750sf guest cottage settled near the existing main residence. The property is located West of Austin in Driftwood, TX and the cottage strives to capture a sense of refined roughness. The layout maximizes efficiency in the small space with built-in cabinet storage and shelving in the living room and kitchen. Each space is softly day lit and the open floor plan of the Living, Dining, and Kitchen allows the spaces to feel expansive without sacrificing privacy to the bedroom and restroom. Photo by Ed Richardson.
See our video walk-through: http://youtu.be/lx9wTAm7J-8
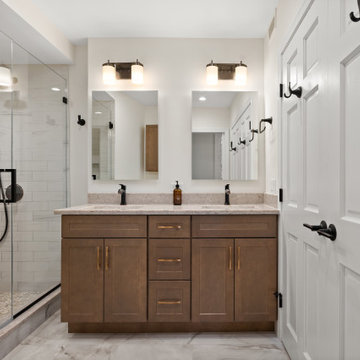
ボストンにある小さなおしゃれなバスルーム (浴槽なし) (シェーカースタイル扉のキャビネット、茶色いキャビネット、ドロップイン型浴槽、アルコーブ型シャワー、分離型トイレ、マルチカラーのタイル、セラミックタイル、白い壁、セラミックタイルの床、オーバーカウンターシンク、マルチカラーの床、開き戸のシャワー、ブラウンの洗面カウンター、シャワーベンチ、洗面台2つ、独立型洗面台) の写真
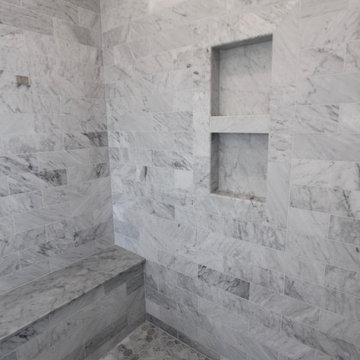
While retaining the existing footprint, our clients wanted to update their current master bathroom to integrate their walk-in closet. A unique design approach was utilized to incorporate mixed materials and color tones. Creating a wooden half-wall separator complete with a double toilet paper holder and storage area provided a functional visual barrier. An 11ft. white shaker style vanity was coordinated with white Carrera marble, double rectangular sinks, brushed nickel faucets, and jeweled knobs. The custom shower area was fabricated to include rectangular and hexagon tile, a large shower seat, double niches, and a rain handheld shower system. The clear custom shower door was designed to encompass the shower seat and low step threshold in order to maintain design continuity. Rounding out the cool tones throughout, the main bathroom floor tile was selected in the same color pattern as all the shower tiles.
浴室・バスルーム (コンソール型シンク、オーバーカウンターシンク、シェーカースタイル扉のキャビネット、アルコーブ型シャワー、分離型トイレ) の写真
1