浴室・バスルーム (白い洗面カウンター、ラミネートの床、テラゾーの床、ピンクのタイル) の写真
絞り込み:
資材コスト
並び替え:今日の人気順
写真 1〜20 枚目(全 45 枚)
1/5

Brunswick Parlour transforms a Victorian cottage into a hard-working, personalised home for a family of four.
Our clients loved the character of their Brunswick terrace home, but not its inefficient floor plan and poor year-round thermal control. They didn't need more space, they just needed their space to work harder.
The front bedrooms remain largely untouched, retaining their Victorian features and only introducing new cabinetry. Meanwhile, the main bedroom’s previously pokey en suite and wardrobe have been expanded, adorned with custom cabinetry and illuminated via a generous skylight.
At the rear of the house, we reimagined the floor plan to establish shared spaces suited to the family’s lifestyle. Flanked by the dining and living rooms, the kitchen has been reoriented into a more efficient layout and features custom cabinetry that uses every available inch. In the dining room, the Swiss Army Knife of utility cabinets unfolds to reveal a laundry, more custom cabinetry, and a craft station with a retractable desk. Beautiful materiality throughout infuses the home with warmth and personality, featuring Blackbutt timber flooring and cabinetry, and selective pops of green and pink tones.
The house now works hard in a thermal sense too. Insulation and glazing were updated to best practice standard, and we’ve introduced several temperature control tools. Hydronic heating installed throughout the house is complemented by an evaporative cooling system and operable skylight.
The result is a lush, tactile home that increases the effectiveness of every existing inch to enhance daily life for our clients, proving that good design doesn’t need to add space to add value.
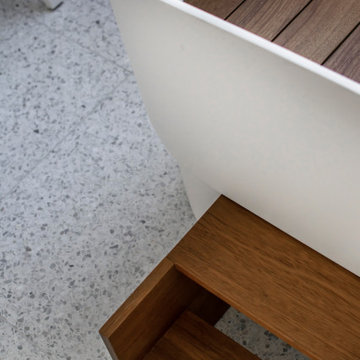
メルボルンにある高級な広いコンテンポラリースタイルのおしゃれな浴室 (インセット扉のキャビネット、白いキャビネット、置き型浴槽、オープン型シャワー、ビデ、ピンクのタイル、セメントタイル、ピンクの壁、テラゾーの床、オーバーカウンターシンク、テラゾーの洗面台、白い床、オープンシャワー、白い洗面カウンター、アクセントウォール、洗面台2つ、独立型洗面台、白い天井) の写真
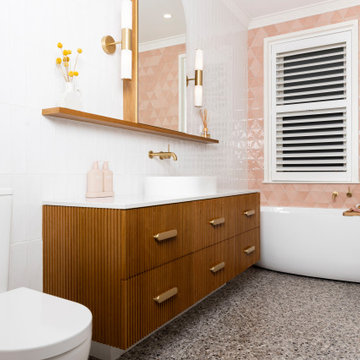
メルボルンにある高級な広いコンテンポラリースタイルのおしゃれなマスターバスルーム (家具調キャビネット、中間色木目調キャビネット、置き型浴槽、アルコーブ型シャワー、一体型トイレ 、ピンクのタイル、セラミックタイル、白い壁、ベッセル式洗面器、クオーツストーンの洗面台、マルチカラーの床、開き戸のシャワー、白い洗面カウンター、ニッチ、洗面台1つ、フローティング洗面台、テラゾーの床) の写真
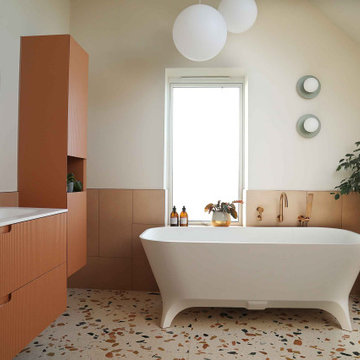
他の地域にあるお手頃価格の中くらいなモダンスタイルのおしゃれな子供用バスルーム (インセット扉のキャビネット、置き型浴槽、オープン型シャワー、ピンクのタイル、白い壁、テラゾーの床、アンダーカウンター洗面器、マルチカラーの床、オープンシャワー、白い洗面カウンター、ニッチ、洗面台1つ、フローティング洗面台) の写真

サンフランシスコにある高級な中くらいな北欧スタイルのおしゃれな子供用バスルーム (シェーカースタイル扉のキャビネット、淡色木目調キャビネット、アルコーブ型浴槽、シャワー付き浴槽 、ピンクのタイル、ガラスタイル、白い壁、テラゾーの床、アンダーカウンター洗面器、クオーツストーンの洗面台、白い床、開き戸のシャワー、白い洗面カウンター、ニッチ、洗面台2つ、造り付け洗面台) の写真

The en-suite renovation for our client's daughter combined girly charm with sophistication. Grey and pink hues, brushed brass accents, blush pink tiles, and Crosswater hardware created a timeless yet playful space. Wall-hung toilet, quartz shelf, HIB mirror, and brushed brass shower door added functionality and elegance.

Pour ce projet, nos clients souhaitaient personnaliser leur appartement en y apportant de la couleur et le rendre plus fonctionnel. Nous avons donc conçu de nombreuses menuiseries sur mesure et joué avec les couleurs en fonction des espaces.
Dans la pièce de vie, le bleu des niches de la bibliothèque contraste avec les touches orangées de la décoration et fait écho au mur mitoyen.
Côté salle à manger, le module de rangement aux lignes géométriques apporte une touche graphique. L’entrée et la cuisine ont elles aussi droit à leurs menuiseries sur mesure, avec des espaces de rangement fonctionnels et leur banquette pour plus de convivialité. En ce qui concerne les salles de bain, chacun la sienne ! Une dans les tons chauds, l’autre aux tons plus sobres.
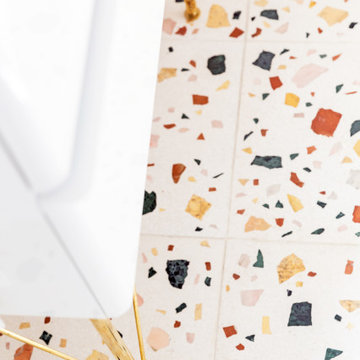
Un sol en terrazzo véritable, avec des inserts roses répondant au carrelage mural !
Le meuble vasque a été un peu customisé, avec des pieds en laiton pour une belle finition !
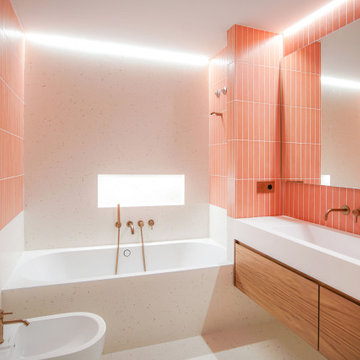
Cuarto de baño con alicatado en azulejo color salmón y chapado del zócalo en baldosas de terrazo. Mueble de doble seno suspendido en madera de nogal
アリカンテにあるミッドセンチュリースタイルのおしゃれな子供用バスルーム (白いキャビネット、アルコーブ型浴槽、シャワー付き浴槽 、壁掛け式トイレ、ピンクのタイル、セラミックタイル、テラゾーの床、壁付け型シンク、クオーツストーンの洗面台、白い床、白い洗面カウンター、洗面台2つ、造り付け洗面台) の写真
アリカンテにあるミッドセンチュリースタイルのおしゃれな子供用バスルーム (白いキャビネット、アルコーブ型浴槽、シャワー付き浴槽 、壁掛け式トイレ、ピンクのタイル、セラミックタイル、テラゾーの床、壁付け型シンク、クオーツストーンの洗面台、白い床、白い洗面カウンター、洗面台2つ、造り付け洗面台) の写真
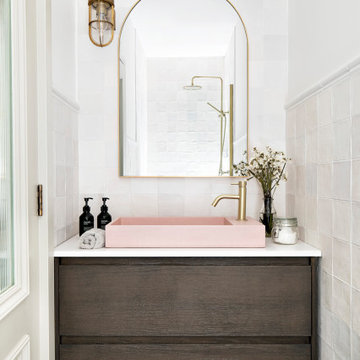
The Bayside Vanity - This beautiful vanity is made from oak veneer birch plywood in a smokey walnut finish. It has birch plywood internals. The floating vanity makes this small bathroom appear bigger. This custom made vanity has ample storage with 2 drawers. It has a white Silestone top and is paired with a beautiful pink Glyde concrete basin.
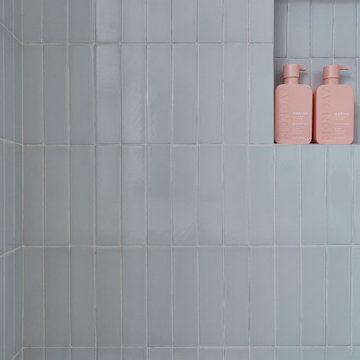
サンフランシスコにある高級な中くらいな北欧スタイルのおしゃれな子供用バスルーム (シェーカースタイル扉のキャビネット、茶色いキャビネット、アルコーブ型浴槽、シャワー付き浴槽 、ピンクのタイル、ガラスタイル、白い壁、テラゾーの床、アンダーカウンター洗面器、クオーツストーンの洗面台、白い床、開き戸のシャワー、白い洗面カウンター、ニッチ、洗面台2つ、造り付け洗面台) の写真
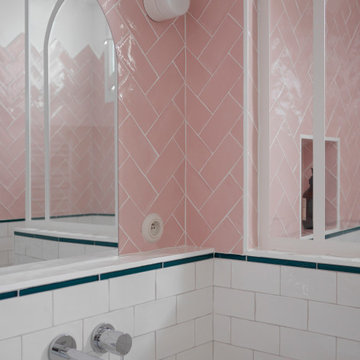
Rénovation totale d'une salle de bain en salle d'eau
パリにある小さなモダンスタイルのおしゃれなバスルーム (浴槽なし) (インセット扉のキャビネット、ベージュのキャビネット、バリアフリー、ピンクのタイル、磁器タイル、ピンクの壁、テラゾーの床、オーバーカウンターシンク、ラミネートカウンター、ピンクの床、白い洗面カウンター、洗面台1つ、フローティング洗面台) の写真
パリにある小さなモダンスタイルのおしゃれなバスルーム (浴槽なし) (インセット扉のキャビネット、ベージュのキャビネット、バリアフリー、ピンクのタイル、磁器タイル、ピンクの壁、テラゾーの床、オーバーカウンターシンク、ラミネートカウンター、ピンクの床、白い洗面カウンター、洗面台1つ、フローティング洗面台) の写真
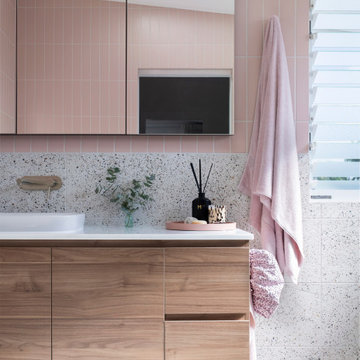
Mid-century meets modern – this project demonstrates the potential of a heritage renovation that builds upon the past. The major renovations and extension encourage a strong relationship between the landscape, as part of daily life, and cater to a large family passionate about their neighbourhood and entertaining.
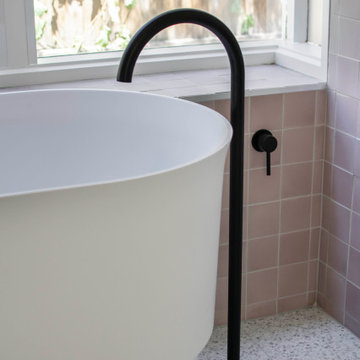
メルボルンにある高級な広いコンテンポラリースタイルのおしゃれな浴室 (インセット扉のキャビネット、白いキャビネット、置き型浴槽、オープン型シャワー、ビデ、ピンクのタイル、セメントタイル、ピンクの壁、テラゾーの床、オーバーカウンターシンク、テラゾーの洗面台、白い床、オープンシャワー、白い洗面カウンター、アクセントウォール、洗面台2つ、独立型洗面台、白い天井) の写真
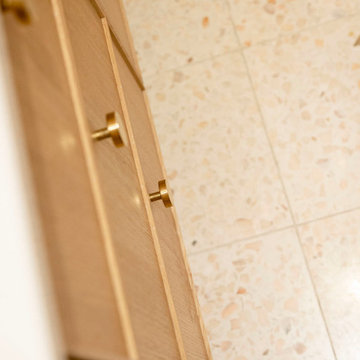
Pour ce projet, nos clients souhaitaient personnaliser leur appartement en y apportant de la couleur et le rendre plus fonctionnel. Nous avons donc conçu de nombreuses menuiseries sur mesure et joué avec les couleurs en fonction des espaces.
Dans la pièce de vie, le bleu des niches de la bibliothèque contraste avec les touches orangées de la décoration et fait écho au mur mitoyen.
Côté salle à manger, le module de rangement aux lignes géométriques apporte une touche graphique. L’entrée et la cuisine ont elles aussi droit à leurs menuiseries sur mesure, avec des espaces de rangement fonctionnels et leur banquette pour plus de convivialité. En ce qui concerne les salles de bain, chacun la sienne ! Une dans les tons chauds, l’autre aux tons plus sobres.
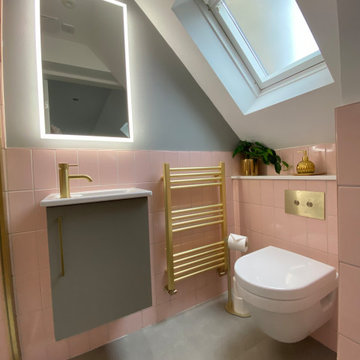
The en-suite renovation for our client's daughter combined girly charm with sophistication. Grey and pink hues, brushed brass accents, blush pink tiles, and Crosswater hardware created a timeless yet playful space. Wall-hung toilet, quartz shelf, HIB mirror, and brushed brass shower door added functionality and elegance.
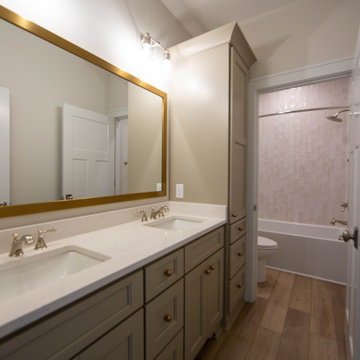
The guest bath features gold accented finishes and a tiled tub/shower.
インディアナポリスにある高級な中くらいなトラディショナルスタイルのおしゃれな浴室 (落し込みパネル扉のキャビネット、茶色いキャビネット、ドロップイン型浴槽、シャワー付き浴槽 、分離型トイレ、ピンクのタイル、磁器タイル、ベージュの壁、ラミネートの床、アンダーカウンター洗面器、クオーツストーンの洗面台、茶色い床、シャワーカーテン、白い洗面カウンター、洗面台2つ、造り付け洗面台) の写真
インディアナポリスにある高級な中くらいなトラディショナルスタイルのおしゃれな浴室 (落し込みパネル扉のキャビネット、茶色いキャビネット、ドロップイン型浴槽、シャワー付き浴槽 、分離型トイレ、ピンクのタイル、磁器タイル、ベージュの壁、ラミネートの床、アンダーカウンター洗面器、クオーツストーンの洗面台、茶色い床、シャワーカーテン、白い洗面カウンター、洗面台2つ、造り付け洗面台) の写真
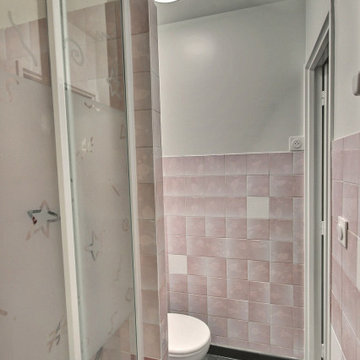
パリにある中くらいな北欧スタイルのおしゃれなバスルーム (浴槽なし) (白いキャビネット、コーナー設置型シャワー、一体型トイレ 、ピンクのタイル、セラミックタイル、白い壁、ラミネートの床、アンダーカウンター洗面器、人工大理石カウンター、黒い床、引戸のシャワー、白い洗面カウンター、洗面台1つ、フローティング洗面台) の写真
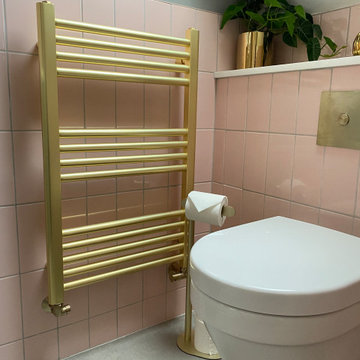
The en-suite renovation for our client's daughter combined girly charm with sophistication. Grey and pink hues, brushed brass accents, blush pink tiles, and Crosswater hardware created a timeless yet playful space. Wall-hung toilet, quartz shelf, HIB mirror, and brushed brass shower door added functionality and elegance.
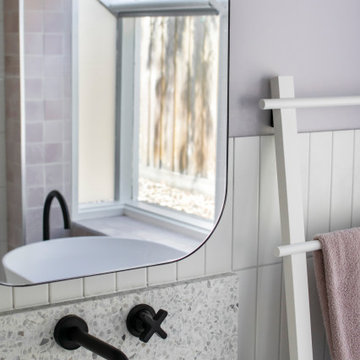
メルボルンにある高級な広いコンテンポラリースタイルのおしゃれな浴室 (インセット扉のキャビネット、白いキャビネット、置き型浴槽、オープン型シャワー、ビデ、ピンクのタイル、セメントタイル、ピンクの壁、テラゾーの床、オーバーカウンターシンク、テラゾーの洗面台、白い床、オープンシャワー、白い洗面カウンター、アクセントウォール、洗面台2つ、独立型洗面台、白い天井) の写真
浴室・バスルーム (白い洗面カウンター、ラミネートの床、テラゾーの床、ピンクのタイル) の写真
1