浴室・バスルーム (白い洗面カウンター、セメントタイルの床、バリアフリー、一体型トイレ ) の写真
絞り込み:
資材コスト
並び替え:今日の人気順
写真 1〜20 枚目(全 127 枚)
1/5

ミネアポリスにあるお手頃価格の中くらいなコンテンポラリースタイルのおしゃれなマスターバスルーム (フラットパネル扉のキャビネット、ベージュのキャビネット、置き型浴槽、バリアフリー、一体型トイレ 、白い壁、セメントタイルの床、アンダーカウンター洗面器、大理石の洗面台、グレーの床、オープンシャワー、白い洗面カウンター、トイレ室、洗面台2つ、フローティング洗面台) の写真
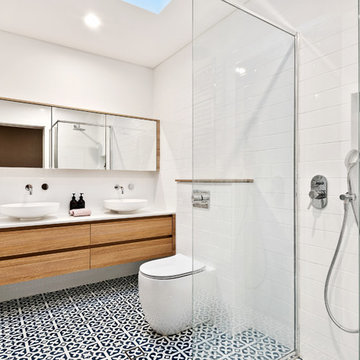
パースにあるカントリー風のおしゃれな浴室 (フラットパネル扉のキャビネット、中間色木目調キャビネット、バリアフリー、一体型トイレ 、白いタイル、白い壁、セメントタイルの床、ベッセル式洗面器、マルチカラーの床、オープンシャワー、白い洗面カウンター) の写真
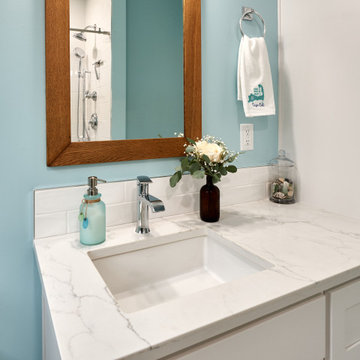
A traditional downstairs half bath turned into a fresh and slightly more modern full bath. With aging in place in mind, we created a walk-in shower with easy to clean tile, spacious cabinets, and used elements that tie into the home's original style.

Master suite bathroom featuring white oak custom cabinetry, linen storage, and a pull-out laundry hamper. Separate water closet, glass hinged shower casing, shower niche, white hex tile flooring transition to wood flooring into master bedroom. White quartz countertop, black fixtures, and a large free-standing soaking tub.
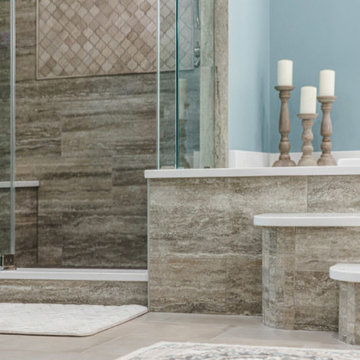
This master bathroom remodeling which we did in Ashburn is very special to us. The master bath of this home is a marble wonderland! If you’re going to do something, why not commit? Clean patterned tiles along with the vibrant turquoise color of walls and a spa-like bathtub changed the entire look of this bathroom remodel. The walk-in shower reminds of a beachy feel, the mundane smooth feeling to pebbles one of the floor tiles. A free-standing tub, a classic marble countertop, and refurnished lights will be made up for the space needed. Our clients are thankful for incorporating it.

We had the pleasure of renovating this small A-frame style house at the foot of the Minnewaska Ridge. The kitchen was a simple, Scandinavian inspired look with the flat maple fronts. In one bathroom we did a pastel pink vertical stacked-wall with a curbless shower floor. In the second bath it was light and bright with a skylight and larger subway tile up to the ceiling.

In the ensuite bathroom, a pair of frameless mirrors hang above a handsome double vanity, a lavish hinged glass enclosure with convenient built in bench, and freestanding tub prove that this bright and glamorous master bath was designed to pamper.
The real showstopper is the dramatic mosaic backsplash, intricate and stunning, full of texture and screaming sophistication. Creamy neutral toned floor tile, laid in a herringbone pattern, classic subway shower wall tile, crisp quartz countertop and posh hardware create the ultimate retreat.
Budget analysis and project development by: May Construction
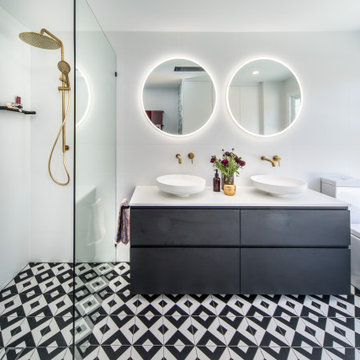
シドニーにあるコンテンポラリースタイルのおしゃれなマスターバスルーム (一体型トイレ 、白いタイル、セラミックタイル、白い壁、セメントタイルの床、オープンシャワー、白い洗面カウンター、フラットパネル扉のキャビネット、黒いキャビネット、バリアフリー、ベッセル式洗面器、マルチカラーの床) の写真
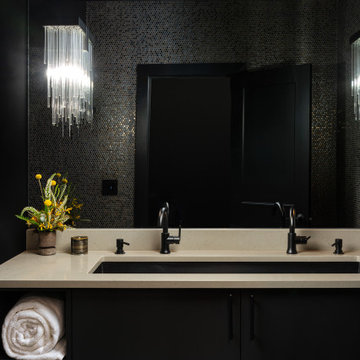
Luxe modern interior design in Westwood, Kansas by ULAH Interiors + Design, Kansas City. This dark and moody guest bath features metallic mosaic penny tile on three walls. The floating vanity has matte black flat paneled doors.
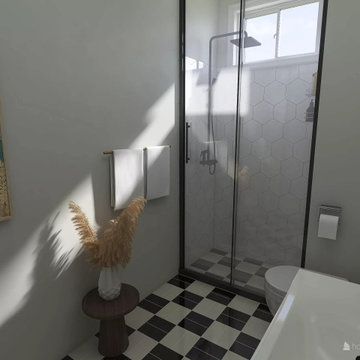
Petite salle d'eau sur mesure
パリにある高級な中くらいなトラディショナルスタイルのおしゃれな浴室 (緑のキャビネット、バリアフリー、一体型トイレ 、白いタイル、ベージュの壁、セメントタイルの床、壁付け型シンク、人工大理石カウンター、引戸のシャワー、白い洗面カウンター、洗面台1つ、フローティング洗面台) の写真
パリにある高級な中くらいなトラディショナルスタイルのおしゃれな浴室 (緑のキャビネット、バリアフリー、一体型トイレ 、白いタイル、ベージュの壁、セメントタイルの床、壁付け型シンク、人工大理石カウンター、引戸のシャワー、白い洗面カウンター、洗面台1つ、フローティング洗面台) の写真
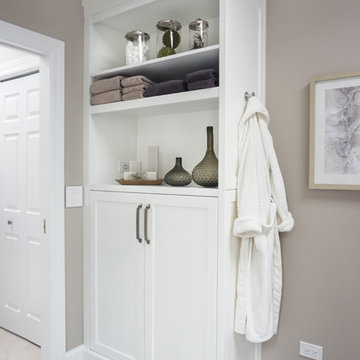
Casey Studios
シカゴにある高級な中くらいなコンテンポラリースタイルのおしゃれなマスターバスルーム (シェーカースタイル扉のキャビネット、白いキャビネット、バリアフリー、一体型トイレ 、白いタイル、セラミックタイル、ベージュの壁、セメントタイルの床、アンダーカウンター洗面器、人工大理石カウンター、グレーの床、開き戸のシャワー、白い洗面カウンター) の写真
シカゴにある高級な中くらいなコンテンポラリースタイルのおしゃれなマスターバスルーム (シェーカースタイル扉のキャビネット、白いキャビネット、バリアフリー、一体型トイレ 、白いタイル、セラミックタイル、ベージュの壁、セメントタイルの床、アンダーカウンター洗面器、人工大理石カウンター、グレーの床、開き戸のシャワー、白い洗面カウンター) の写真
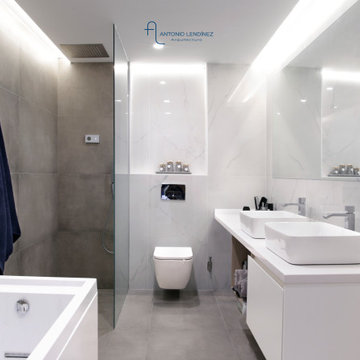
マラガにある広いモダンスタイルのおしゃれなマスターバスルーム (フラットパネル扉のキャビネット、白いキャビネット、大型浴槽、バリアフリー、一体型トイレ 、白いタイル、白い壁、セメントタイルの床、ベッセル式洗面器、大理石の洗面台、グレーの床、オープンシャワー、白い洗面カウンター、トイレ室、洗面台2つ、フローティング洗面台) の写真
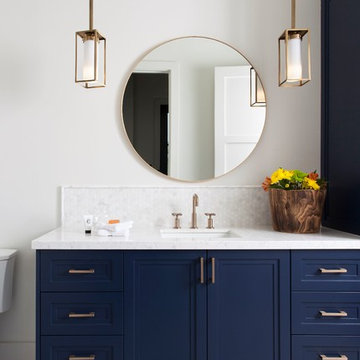
オースティンにある高級な中くらいなコンテンポラリースタイルのおしゃれなバスルーム (浴槽なし) (落し込みパネル扉のキャビネット、青いキャビネット、バリアフリー、一体型トイレ 、白いタイル、大理石タイル、グレーの壁、セメントタイルの床、アンダーカウンター洗面器、クオーツストーンの洗面台、マルチカラーの床、オープンシャワー、白い洗面カウンター) の写真
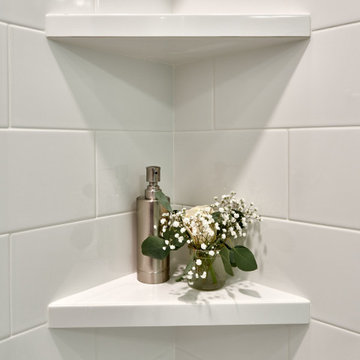
A traditional downstairs half bath turned into a fresh and slightly more modern full bath. With aging in place in mind, we created a walk-in shower with easy to clean tile, spacious cabinets, and used elements that tie into the home's original style.
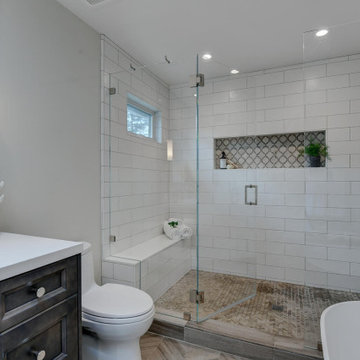
In the ensuite bathroom, a pair of frameless mirrors hang above a handsome double vanity, a lavish hinged glass enclosure with convenient built in bench, and freestanding tub prove that this bright and glamorous master bath was designed to pamper.
The real showstopper is the dramatic mosaic backsplash, intricate and stunning, full of texture and screaming sophistication. Creamy neutral toned floor tile, laid in a herringbone pattern, classic subway shower wall tile, crisp quartz countertop and posh hardware create the ultimate retreat.
Budget analysis and project development by: May Construction
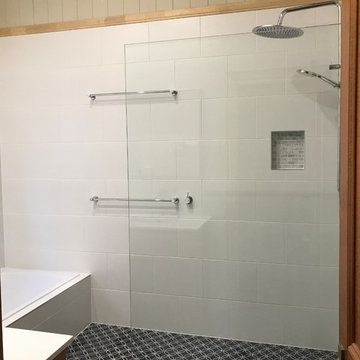
An encaustic look was chosen for this queenslander home, with custom vanity and shaving cabinet and twin shower rails.
Brisbane Kitchens and Bathrooms
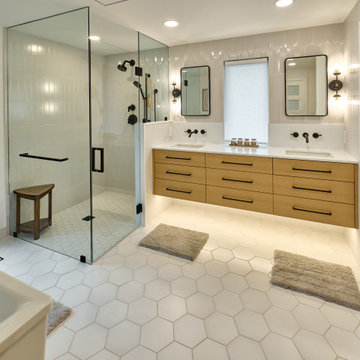
Master suite bathroom featuring white oak custom cabinetry, linen storage, and a pull-out laundry hamper. Separate water closet, white hex tile flooring transition to wood flooring into master bedroom. White quartz countertop, black fixtures, and a large free-standing soaking tub.
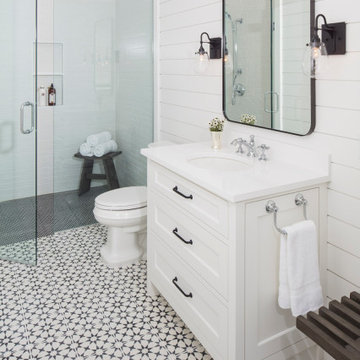
Martha O'Hara Interiors, Interior Design & Photo Styling | Troy Thies, Photography | Swan Architecture, Architect | Great Neighborhood Homes, Builder
Please Note: All “related,” “similar,” and “sponsored” products tagged or listed by Houzz are not actual products pictured. They have not been approved by Martha O’Hara Interiors nor any of the professionals credited. For info about our work: design@oharainteriors.com

We had the pleasure of renovating this small A-frame style house at the foot of the Minnewaska Ridge. The kitchen was a simple, Scandinavian inspired look with the flat maple fronts. In one bathroom we did a pastel pink vertical stacked-wall with a curbless shower floor. In the second bath it was light and bright with a skylight and larger subway tile up to the ceiling.
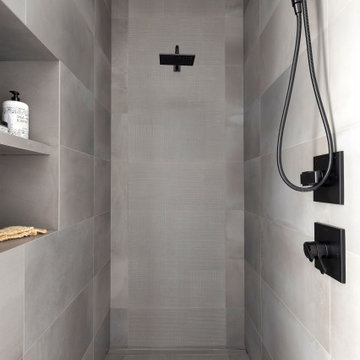
ミネアポリスにあるお手頃価格の中くらいなコンテンポラリースタイルのおしゃれなマスターバスルーム (フラットパネル扉のキャビネット、ベージュのキャビネット、置き型浴槽、バリアフリー、一体型トイレ 、白い壁、セメントタイルの床、アンダーカウンター洗面器、大理石の洗面台、グレーの床、オープンシャワー、白い洗面カウンター、トイレ室、洗面台2つ、フローティング洗面台) の写真
浴室・バスルーム (白い洗面カウンター、セメントタイルの床、バリアフリー、一体型トイレ ) の写真
1