浴室・バスルーム (白い洗面カウンター、濃色木目調キャビネット、洗面台1つ) の写真
絞り込み:
資材コスト
並び替え:今日の人気順
写真 41〜60 枚目(全 2,955 枚)
1/4
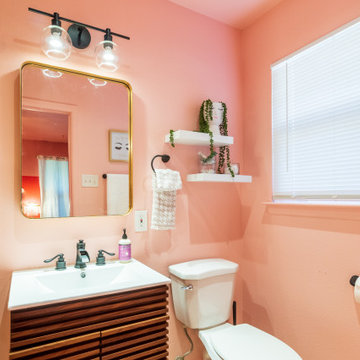
The PINK ROOM bathroom! My personal favorite decor item here is the lady face vase with pearl strand foliage that looks like curly locks. Would you wake up and make up here?
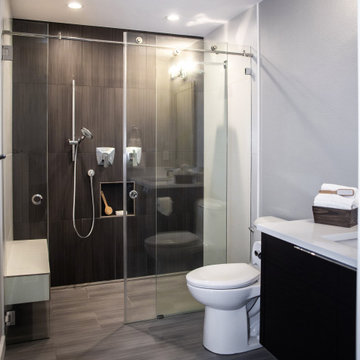
Cornerstone Builders, Inc., Beaverton, Oregon, 2021 Regional CotY Award Winner, Universal Design - Bath
ポートランドにある中くらいなモダンスタイルのおしゃれな浴室 (フラットパネル扉のキャビネット、濃色木目調キャビネット、バリアフリー、茶色いタイル、グレーの壁、アンダーカウンター洗面器、クオーツストーンの洗面台、マルチカラーの床、引戸のシャワー、白い洗面カウンター、シャワーベンチ、洗面台1つ、フローティング洗面台) の写真
ポートランドにある中くらいなモダンスタイルのおしゃれな浴室 (フラットパネル扉のキャビネット、濃色木目調キャビネット、バリアフリー、茶色いタイル、グレーの壁、アンダーカウンター洗面器、クオーツストーンの洗面台、マルチカラーの床、引戸のシャワー、白い洗面カウンター、シャワーベンチ、洗面台1つ、フローティング洗面台) の写真
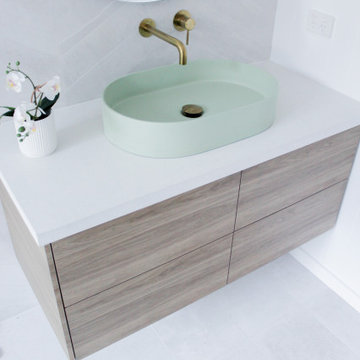
Chevron Tile, Chevron Bathroom, Grey Bathrooms, Timber Vanity, Brushed Brass Tapware, Wall Hung Vanity, Light Up Mirror, Freestanding Vanity, VJ Panel, Bathroom VJ Panels, Dado Rail Sheets, Green Basin
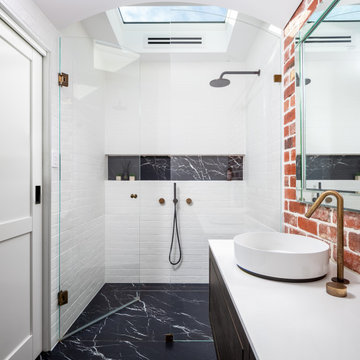
custom cabinet, exposed brick, natural light, renovation
パースにある高級なインダストリアルスタイルのおしゃれな浴室 (猫足バスタブ、クオーツストーンの洗面台、白い洗面カウンター、フラットパネル扉のキャビネット、濃色木目調キャビネット、白いタイル、サブウェイタイル、ベッセル式洗面器、ニッチ、洗面台1つ、フローティング洗面台) の写真
パースにある高級なインダストリアルスタイルのおしゃれな浴室 (猫足バスタブ、クオーツストーンの洗面台、白い洗面カウンター、フラットパネル扉のキャビネット、濃色木目調キャビネット、白いタイル、サブウェイタイル、ベッセル式洗面器、ニッチ、洗面台1つ、フローティング洗面台) の写真
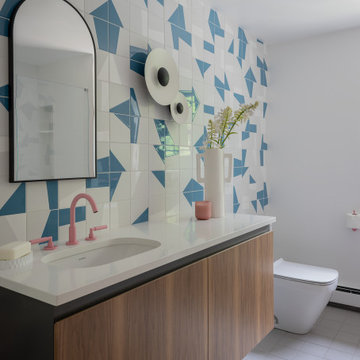
Who says a bathroom can’t be fun and colorful? This dedicated kids’ bathroom was updated to fit the personalities of the children who use it daily. The blue accented 6x6” wall tiles were arranged in a custom pattern, while the fixtures and hardware are a unique pink hue. The hutch for towels and other supplies also features pink shelves, while the modern wall sconce lights keep the space looking bright. The medicine cabinet mirror is hung above the custom wall-mounted vanity, which is painted gray to match the gray tile floors. To complete this renovation, we included a spacious white tiled shower that has plenty of built-in shelves for toiletries.
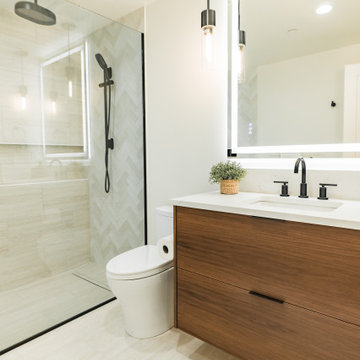
A stunning, floating walnut vanity grounds the master bathroom, which features a walk-in, curbless shower with full length niche.
シアトルにあるトランジショナルスタイルのおしゃれなバスルーム (浴槽なし) (フラットパネル扉のキャビネット、濃色木目調キャビネット、オープン型シャワー、ベージュのタイル、クオーツストーンの洗面台、シャワーカーテン、白い洗面カウンター、洗面台1つ、フローティング洗面台) の写真
シアトルにあるトランジショナルスタイルのおしゃれなバスルーム (浴槽なし) (フラットパネル扉のキャビネット、濃色木目調キャビネット、オープン型シャワー、ベージュのタイル、クオーツストーンの洗面台、シャワーカーテン、白い洗面カウンター、洗面台1つ、フローティング洗面台) の写真
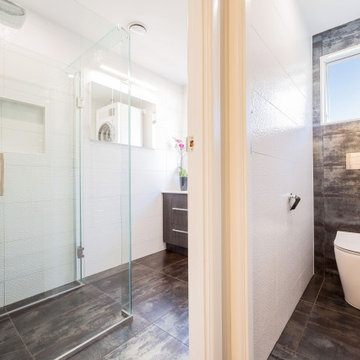
The brief was to create a luxurious bathroom with laundry and separate toilet that would feel spacious though it being a small space.
We worked with tiles that would reflect the light to assist in making the space feel large and inviting. The glazed Porcelain Metal Stone Silver Tile to floor and feature wall as well as the Bianca White Gloss 3D Effect tile really work their magic to transform this space to provide light, interest and feel of luxury. The dark timber drawer vanity unit adds texture and interest.
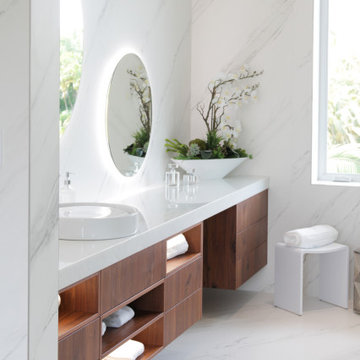
Custom Compact Bathroom, American Walnut veneer
マイアミにある高級な小さなコンテンポラリースタイルのおしゃれなマスターバスルーム (フラットパネル扉のキャビネット、濃色木目調キャビネット、一体型トイレ 、ベージュのタイル、セラミックタイル、ベージュの壁、セラミックタイルの床、ベッセル式洗面器、クオーツストーンの洗面台、グレーの床、白い洗面カウンター、洗面台1つ、フローティング洗面台) の写真
マイアミにある高級な小さなコンテンポラリースタイルのおしゃれなマスターバスルーム (フラットパネル扉のキャビネット、濃色木目調キャビネット、一体型トイレ 、ベージュのタイル、セラミックタイル、ベージュの壁、セラミックタイルの床、ベッセル式洗面器、クオーツストーンの洗面台、グレーの床、白い洗面カウンター、洗面台1つ、フローティング洗面台) の写真
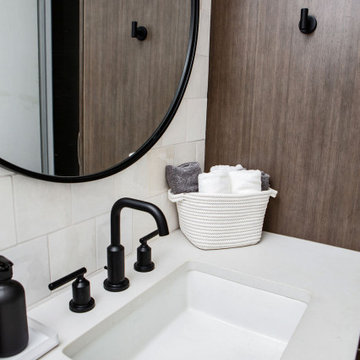
Our clients were ready to trade in their 1950s kitchen (faux brick and all) for a more contemporary space that could accommodate their growing family. We were more then happy to tear down the walls that hid their kitchen to create some simply irresistible sightlines! Along with opening up the spaces in this home, we wanted to design a kitchen that was filled with clean lines and moments of blissful details. Kitchen- Crisp white cabinetry paired with a soft grey backsplash tile and a warm butcher block countertop provide the perfect clean backdrop for the rest of the home. We utilized a deep grey cabinet finish on the island and contrasted it with a lovely white quartz countertop. Our great obsession is the island ceiling lights! The soft linen shades and linear black details set the tone for the whole space and tie in beautifully with the geometric light fixture we brought into the dining room. Bathroom- Gone are the days of florescent lights and oak medicine cabinets, make way for a modern bathroom that leans it clean geometric lines. We carried the simple color pallet into the bathroom with grey hex floors, a high variation white wall tile, and deep wood tones at the vanity. Simple black accents create moments of interest through out this calm little space.

Summary of Scope: gut renovation/reconfiguration of kitchen, coffee bar, mudroom, powder room, 2 kids baths, guest bath, master bath and dressing room, kids study and playroom, study/office, laundry room, restoration of windows, adding wallpapers and window treatments
Background/description: The house was built in 1908, my clients are only the 3rd owners of the house. The prior owner lived there from 1940s until she died at age of 98! The old home had loads of character and charm but was in pretty bad condition and desperately needed updates. The clients purchased the home a few years ago and did some work before they moved in (roof, HVAC, electrical) but decided to live in the house for a 6 months or so before embarking on the next renovation phase. I had worked with the clients previously on the wife's office space and a few projects in a previous home including the nursery design for their first child so they reached out when they were ready to start thinking about the interior renovations. The goal was to respect and enhance the historic architecture of the home but make the spaces more functional for this couple with two small kids. Clients were open to color and some more bold/unexpected design choices. The design style is updated traditional with some eclectic elements. An early design decision was to incorporate a dark colored french range which would be the focal point of the kitchen and to do dark high gloss lacquered cabinets in the adjacent coffee bar, and we ultimately went with dark green.
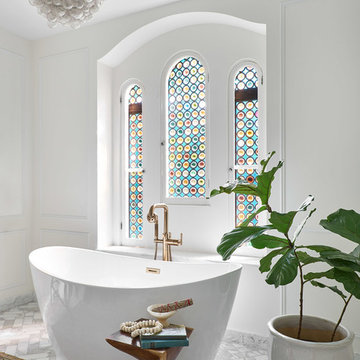
シカゴにある高級な中くらいなトラディショナルスタイルのおしゃれなマスターバスルーム (フラットパネル扉のキャビネット、濃色木目調キャビネット、置き型浴槽、コーナー設置型シャワー、分離型トイレ、白いタイル、セラミックタイル、白い壁、大理石の床、一体型シンク、大理石の洗面台、白い床、開き戸のシャワー、白い洗面カウンター、ニッチ、洗面台1つ、造り付け洗面台、折り上げ天井) の写真
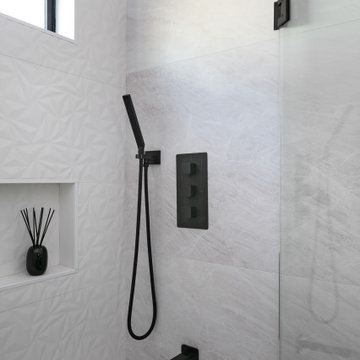
A European modern interpretation to a standard 8'x5' bathroom with a touch of mid-century color scheme for warmth.
large format porcelain tile (72x30) was used both for the walls and for the floor.
A 3D tile was used for the center wall for accent / focal point.
Wall mounted toilet were used to save space.

A small, yet efficient, master bathroom. This blue glazed ceramic adds a fun touch!
Architecture and interior design: H2D Architecture + Design
www.h2darchitects.com

他の地域にあるお手頃価格の中くらいなカントリー風のおしゃれな浴室 (レイズドパネル扉のキャビネット、濃色木目調キャビネット、アルコーブ型浴槽、シャワー付き浴槽 、分離型トイレ、白いタイル、サブウェイタイル、グレーの壁、セラミックタイルの床、アンダーカウンター洗面器、珪岩の洗面台、マルチカラーの床、シャワーカーテン、白い洗面カウンター、ニッチ、洗面台1つ、造り付け洗面台) の写真
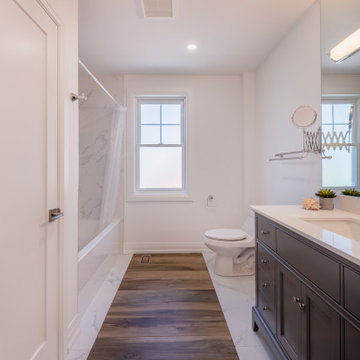
トロントにあるお手頃価格の中くらいなモダンスタイルのおしゃれなマスターバスルーム (シェーカースタイル扉のキャビネット、濃色木目調キャビネット、ドロップイン型浴槽、アルコーブ型シャワー、分離型トイレ、青い壁、クッションフロア、クオーツストーンの洗面台、引戸のシャワー、白い洗面カウンター、洗面台1つ、独立型洗面台) の写真
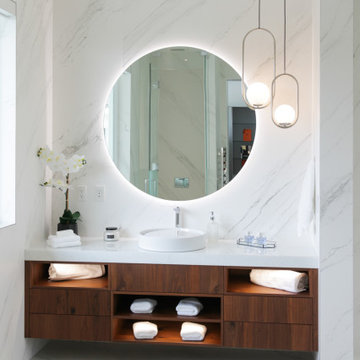
Custom Compact Bathroom, American Walnut veneer
マイアミにある高級な小さなコンテンポラリースタイルのおしゃれなマスターバスルーム (フラットパネル扉のキャビネット、濃色木目調キャビネット、一体型トイレ 、ベージュのタイル、セラミックタイル、ベージュの壁、セラミックタイルの床、ベッセル式洗面器、クオーツストーンの洗面台、グレーの床、白い洗面カウンター、洗面台1つ、フローティング洗面台) の写真
マイアミにある高級な小さなコンテンポラリースタイルのおしゃれなマスターバスルーム (フラットパネル扉のキャビネット、濃色木目調キャビネット、一体型トイレ 、ベージュのタイル、セラミックタイル、ベージュの壁、セラミックタイルの床、ベッセル式洗面器、クオーツストーンの洗面台、グレーの床、白い洗面カウンター、洗面台1つ、フローティング洗面台) の写真
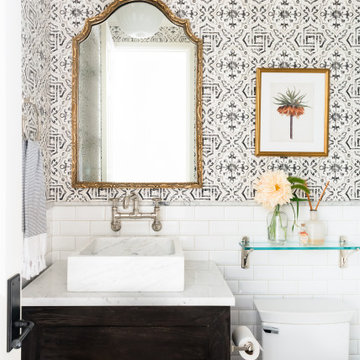
シアトルにあるお手頃価格の小さなトランジショナルスタイルのおしゃれなバスルーム (浴槽なし) (フラットパネル扉のキャビネット、濃色木目調キャビネット、一体型トイレ 、白いタイル、セラミックタイル、マルチカラーの壁、ベッセル式洗面器、大理石の洗面台、白い洗面カウンター、洗面台1つ、独立型洗面台、壁紙) の写真
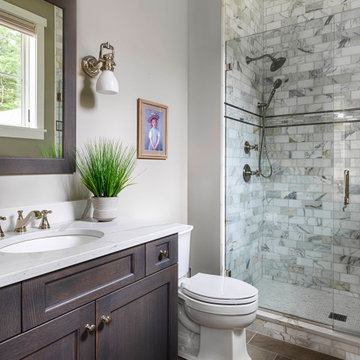
ボストンにあるトランジショナルスタイルのおしゃれな浴室 (落し込みパネル扉のキャビネット、濃色木目調キャビネット、アルコーブ型シャワー、グレーのタイル、白い壁、アンダーカウンター洗面器、茶色い床、開き戸のシャワー、白い洗面カウンター、洗面台1つ) の写真
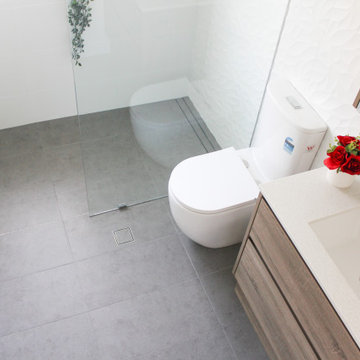
Walk In Shower, Open Ensuite, Freestanding Vanity, All Draws Vanity, Glass Bricks, Glass Block Window, Leaf Finish Wall Tiles, White Feature Wall, Chrome Tapware, Grey Floor and White Walls, Fixed Panel Shower Screen, Shower Combo, On the Ball Bathrooms, OTB Bathrooms, Applecross Bathroom Renovations

This SW Portland Hall bathroom walk-in shower has a large linear shower niche on the back wall.
ポートランドにあるラグジュアリーな小さなトラディショナルスタイルのおしゃれなバスルーム (浴槽なし) (落し込みパネル扉のキャビネット、濃色木目調キャビネット、アルコーブ型シャワー、一体型トイレ 、青いタイル、セラミックタイル、青い壁、セラミックタイルの床、オーバーカウンターシンク、大理石の洗面台、白い床、開き戸のシャワー、白い洗面カウンター、ニッチ、洗面台1つ、造り付け洗面台、壁紙) の写真
ポートランドにあるラグジュアリーな小さなトラディショナルスタイルのおしゃれなバスルーム (浴槽なし) (落し込みパネル扉のキャビネット、濃色木目調キャビネット、アルコーブ型シャワー、一体型トイレ 、青いタイル、セラミックタイル、青い壁、セラミックタイルの床、オーバーカウンターシンク、大理石の洗面台、白い床、開き戸のシャワー、白い洗面カウンター、ニッチ、洗面台1つ、造り付け洗面台、壁紙) の写真
浴室・バスルーム (白い洗面カウンター、濃色木目調キャビネット、洗面台1つ) の写真
3