浴室・バスルーム (マルチカラーの洗面カウンター、モザイクタイル、テラゾーの床、セラミックタイル) の写真
絞り込み:
資材コスト
並び替え:今日の人気順
写真 1〜20 枚目(全 62 枚)
1/5

We used the concept of a European wet room to maximize shower space. The natural and aqua color scheme is carried through here and seen in the unique tile inset. The straight lines of the brick set tile are offset by the organic pebble floor.
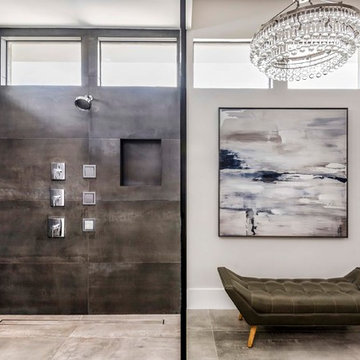
オーランドにある高級な巨大なコンテンポラリースタイルのおしゃれなマスターバスルーム (白いキャビネット、バリアフリー、分離型トイレ、黒いタイル、セラミックタイル、白い壁、モザイクタイル、アンダーカウンター洗面器、大理石の洗面台、グレーの床、オープンシャワー、マルチカラーの洗面カウンター) の写真

Unique, playful aesthetic with a pop of color that sets the tone for this delightful guest bathroom. We used a turquoise frame gloss ceramic subway tile that brings an artistic sense of elegance. Paired with Black flowered Matte White flooring, creating a sharp, clean, and high contrast look.
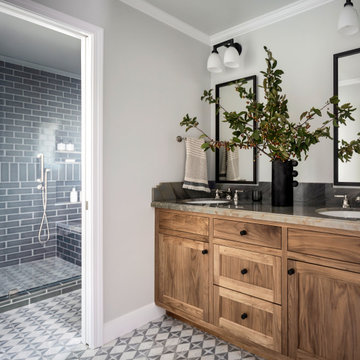
Transitional style primary bathroom remodel, with a separate shower and toilet room. Includes a double vanity in bleached walnut with doors and drawers, bronze framed recessed medicine cabinets, bronze lights, marble mosaic floor tile, green ceramic subway tile, polished nickel plumbing.
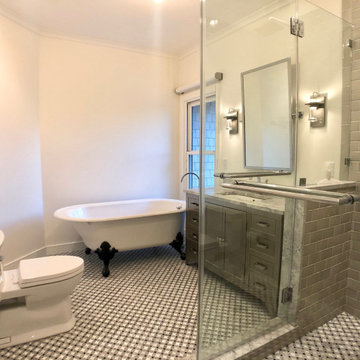
Lots of texture and variety of materials give this black, white and gray toned master bath a truly luxurious feel.
ニューヨークにある高級な広いトランジショナルスタイルのおしゃれなマスターバスルーム (家具調キャビネット、グレーのキャビネット、猫足バスタブ、コーナー設置型シャワー、グレーのタイル、セラミックタイル、アンダーカウンター洗面器、テラゾーの洗面台、開き戸のシャワー、マルチカラーの洗面カウンター、分離型トイレ、白い壁、モザイクタイル、マルチカラーの床、洗面台1つ、独立型洗面台、三角天井、白い天井) の写真
ニューヨークにある高級な広いトランジショナルスタイルのおしゃれなマスターバスルーム (家具調キャビネット、グレーのキャビネット、猫足バスタブ、コーナー設置型シャワー、グレーのタイル、セラミックタイル、アンダーカウンター洗面器、テラゾーの洗面台、開き戸のシャワー、マルチカラーの洗面カウンター、分離型トイレ、白い壁、モザイクタイル、マルチカラーの床、洗面台1つ、独立型洗面台、三角天井、白い天井) の写真
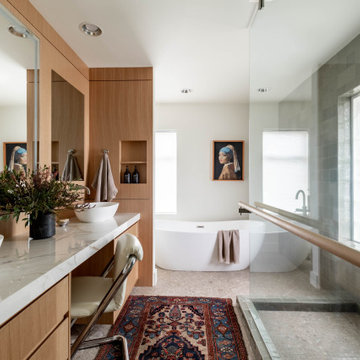
シアトルにある高級な中くらいなコンテンポラリースタイルのおしゃれなマスターバスルーム (フラットパネル扉のキャビネット、淡色木目調キャビネット、置き型浴槽、オープン型シャワー、分離型トイレ、緑のタイル、セラミックタイル、白い壁、テラゾーの床、ベッセル式洗面器、クオーツストーンの洗面台、ベージュの床、オープンシャワー、マルチカラーの洗面カウンター、トイレ室、洗面台2つ、フローティング洗面台) の写真
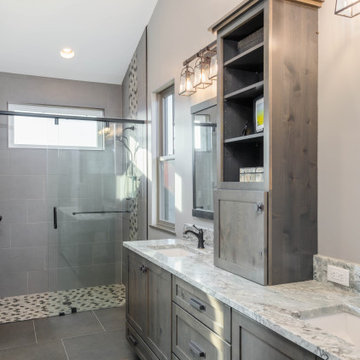
他の地域にあるトランジショナルスタイルのおしゃれなバスルーム (浴槽なし) (シェーカースタイル扉のキャビネット、濃色木目調キャビネット、バリアフリー、茶色いタイル、セラミックタイル、グレーの壁、モザイクタイル、アンダーカウンター洗面器、マルチカラーの床、引戸のシャワー、マルチカラーの洗面カウンター) の写真
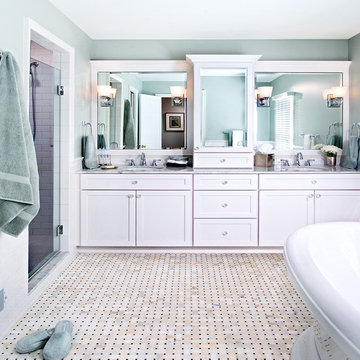
The master bedroom and bathroom were very outdated and the layout quite dysfunctional in this 1950's Bloomfield Village home. Therefore, the space was completely redesigned. Borrowing space from an adjacent bedroom, we created a luxurious bathroom and an extra-large walk-in closet. That adjacent bedroom became an upstairs laundry and craft room.
Jeffrey Volkenant Photography
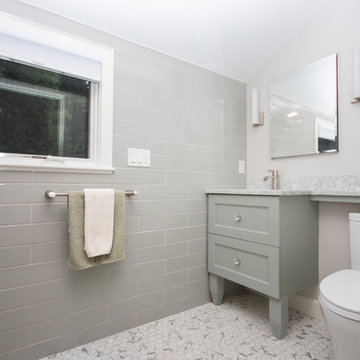
ボストンにあるお手頃価格の中くらいなトランジショナルスタイルのおしゃれなマスターバスルーム (落し込みパネル扉のキャビネット、緑のキャビネット、オープン型シャワー、分離型トイレ、グレーのタイル、セラミックタイル、グレーの壁、モザイクタイル、アンダーカウンター洗面器、クオーツストーンの洗面台、白い床、開き戸のシャワー、マルチカラーの洗面カウンター) の写真
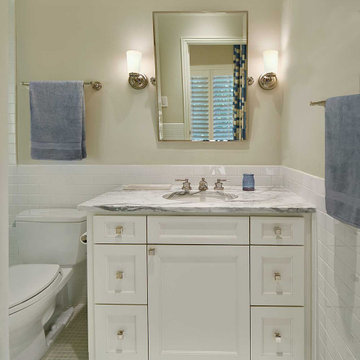
As a previous client of Blackline Renovations, we welcomed a third remodeling project with this homeowner. We were tasked with remodeling their boys’ two bathrooms—both located back-to-back and with identical layouts. To accommodate their sons’ growing needs, our clients wanted to remove the existing bathtubs and replace them with stand-alone showers. They also wanted new fixtures and finishes to match the classic-style look of the rest of their home.
OUR CREATIVE SOLUTION
Because the existing layout of each small bathroom had efficient space, there were minor adjustments needed to accommodate the new showers. By slightly reducing the size of the vanity cabinets and shifting the toilets closer to the vanities, we were able to install the new showers in place of the original bathtubs. Half inch frameless glass was used to enclose each shower to make the spaces feel even larger and more open.
To carry out a traditional classic look that the homeowners wanted, we installed classic 3×6 white subway tile in a traditional running bond pattern on the shower walls and as a tile wainscot throughout the bathroom. Polished nickel fixtures and hardware was used to further infuse the space with timeless design details.
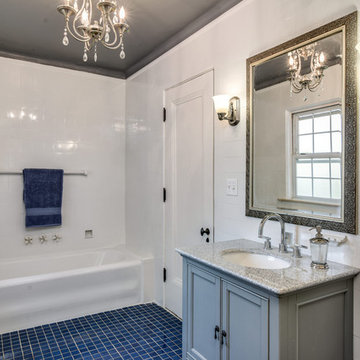
デトロイトにあるお手頃価格の中くらいなトラディショナルスタイルのおしゃれな浴室 (落し込みパネル扉のキャビネット、グレーのキャビネット、アルコーブ型浴槽、シャワー付き浴槽 、分離型トイレ、白いタイル、セラミックタイル、白い壁、モザイクタイル、アンダーカウンター洗面器、御影石の洗面台、青い床、マルチカラーの洗面カウンター) の写真
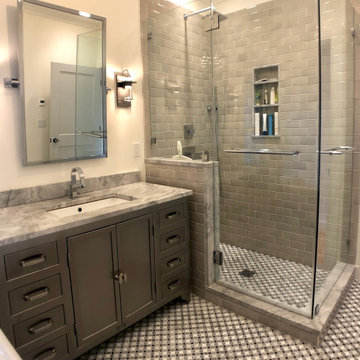
Lots of texture and variety of materials give this black, white and gray toned master bath a truly luxurious feel.
ニューヨークにある高級な広いトランジショナルスタイルのおしゃれなマスターバスルーム (家具調キャビネット、グレーのキャビネット、猫足バスタブ、コーナー設置型シャワー、分離型トイレ、グレーのタイル、セラミックタイル、白い壁、モザイクタイル、アンダーカウンター洗面器、テラゾーの洗面台、マルチカラーの床、開き戸のシャワー、マルチカラーの洗面カウンター、洗面台1つ、独立型洗面台、三角天井、白い天井) の写真
ニューヨークにある高級な広いトランジショナルスタイルのおしゃれなマスターバスルーム (家具調キャビネット、グレーのキャビネット、猫足バスタブ、コーナー設置型シャワー、分離型トイレ、グレーのタイル、セラミックタイル、白い壁、モザイクタイル、アンダーカウンター洗面器、テラゾーの洗面台、マルチカラーの床、開き戸のシャワー、マルチカラーの洗面カウンター、洗面台1つ、独立型洗面台、三角天井、白い天井) の写真
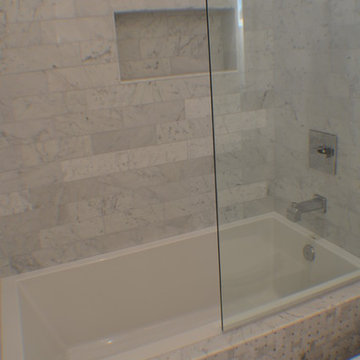
Bathroom of this new home construction included the installation of gray wall tile, toilet, mosaic floor tiles, shower head and shower glass door.
ロサンゼルスにある小さなトランジショナルスタイルのおしゃれなバスルーム (浴槽なし) (レイズドパネル扉のキャビネット、白いキャビネット、置き型浴槽、アルコーブ型シャワー、一体型トイレ 、マルチカラーのタイル、セラミックタイル、白い壁、モザイクタイル、アンダーカウンター洗面器、コンクリートの洗面台、マルチカラーの床、開き戸のシャワー、マルチカラーの洗面カウンター) の写真
ロサンゼルスにある小さなトランジショナルスタイルのおしゃれなバスルーム (浴槽なし) (レイズドパネル扉のキャビネット、白いキャビネット、置き型浴槽、アルコーブ型シャワー、一体型トイレ 、マルチカラーのタイル、セラミックタイル、白い壁、モザイクタイル、アンダーカウンター洗面器、コンクリートの洗面台、マルチカラーの床、開き戸のシャワー、マルチカラーの洗面カウンター) の写真
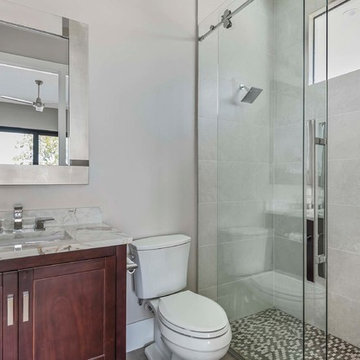
オーランドにある中くらいなコンテンポラリースタイルのおしゃれなバスルーム (浴槽なし) (中間色木目調キャビネット、バリアフリー、分離型トイレ、ベージュのタイル、セラミックタイル、白い壁、モザイクタイル、アンダーカウンター洗面器、大理石の洗面台、引戸のシャワー、マルチカラーの洗面カウンター) の写真
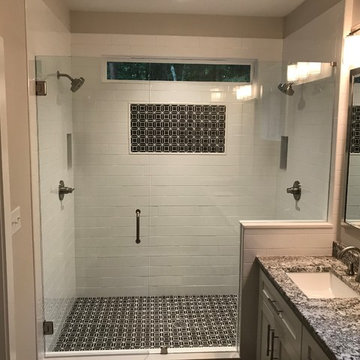
アトランタにあるトラディショナルスタイルのおしゃれなマスターバスルーム (シェーカースタイル扉のキャビネット、白いキャビネット、バリアフリー、白いタイル、セラミックタイル、グレーの壁、モザイクタイル、アンダーカウンター洗面器、御影石の洗面台、黒い床、開き戸のシャワー、マルチカラーの洗面カウンター) の写真
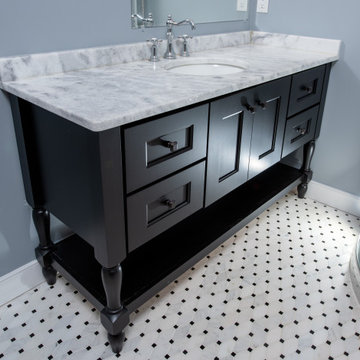
Wellborn Elegant Bath with Prairie door in Maple with Onyx finish
ニューヨークにある高級な中くらいなトラディショナルスタイルのおしゃれな浴室 (家具調キャビネット、黒いキャビネット、コーナー設置型シャワー、分離型トイレ、マルチカラーのタイル、セラミックタイル、青い壁、モザイクタイル、アンダーカウンター洗面器、大理石の洗面台、マルチカラーの床、引戸のシャワー、マルチカラーの洗面カウンター) の写真
ニューヨークにある高級な中くらいなトラディショナルスタイルのおしゃれな浴室 (家具調キャビネット、黒いキャビネット、コーナー設置型シャワー、分離型トイレ、マルチカラーのタイル、セラミックタイル、青い壁、モザイクタイル、アンダーカウンター洗面器、大理石の洗面台、マルチカラーの床、引戸のシャワー、マルチカラーの洗面カウンター) の写真
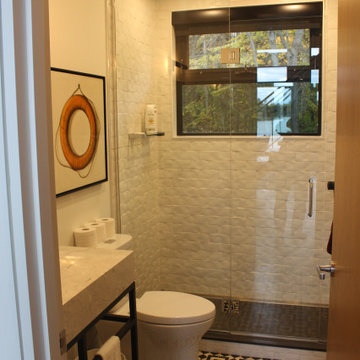
他の地域にある高級な小さなトランジショナルスタイルのおしゃれなバスルーム (浴槽なし) (オープンシェルフ、ヴィンテージ仕上げキャビネット、コーナー設置型シャワー、一体型トイレ 、セラミックタイル、白い壁、モザイクタイル、コンソール型シンク、木製洗面台、グレーの床、開き戸のシャワー、マルチカラーの洗面カウンター、洗面台1つ、独立型洗面台) の写真
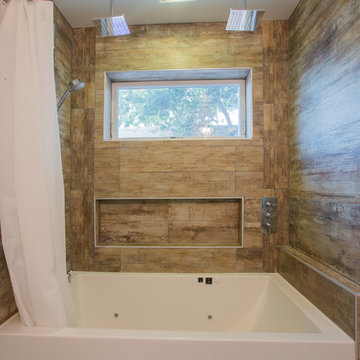
Second-floor addition to a simple Mediterranean bungalow on a very low budget. The “pop-up” form, a partial second story addition, was the least expensive way to gain the square footage that the clients wanted. Variations of the original exterior details were created for consistency with the original style. The interior open floor plan makes the most of limited space.
Photography by Philip Kaake.
https://saikleyarchitects.com/portfolio/mediterranean-pop-up/
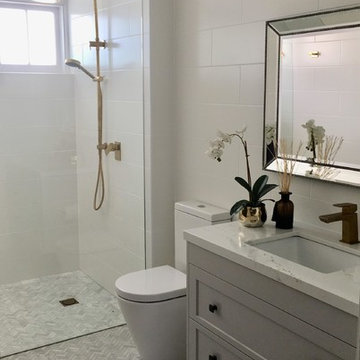
シドニーにある高級な中くらいなトラディショナルスタイルのおしゃれなバスルーム (浴槽なし) (シェーカースタイル扉のキャビネット、グレーのキャビネット、分離型トイレ、白いタイル、セラミックタイル、白い壁、モザイクタイル、アンダーカウンター洗面器、クオーツストーンの洗面台、マルチカラーの床、オープンシャワー、マルチカラーの洗面カウンター、ダブルシャワー) の写真
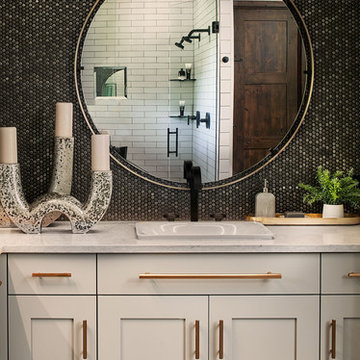
Master Bathroom with Metallic Accents, Whitewater Lane, Photography by David Patterson
デンバーにある広いラスティックスタイルのおしゃれなマスターバスルーム (フラットパネル扉のキャビネット、グレーのキャビネット、洗い場付きシャワー、マルチカラーのタイル、セラミックタイル、マルチカラーの壁、モザイクタイル、オーバーカウンターシンク、人工大理石カウンター、マルチカラーの床、開き戸のシャワー、マルチカラーの洗面カウンター) の写真
デンバーにある広いラスティックスタイルのおしゃれなマスターバスルーム (フラットパネル扉のキャビネット、グレーのキャビネット、洗い場付きシャワー、マルチカラーのタイル、セラミックタイル、マルチカラーの壁、モザイクタイル、オーバーカウンターシンク、人工大理石カウンター、マルチカラーの床、開き戸のシャワー、マルチカラーの洗面カウンター) の写真
浴室・バスルーム (マルチカラーの洗面カウンター、モザイクタイル、テラゾーの床、セラミックタイル) の写真
1