中くらいな浴室・バスルーム (マルチカラーの洗面カウンター、淡色木目調キャビネット、茶色い床、白い床) の写真
絞り込み:
資材コスト
並び替え:今日の人気順
写真 1〜20 枚目(全 39 枚)
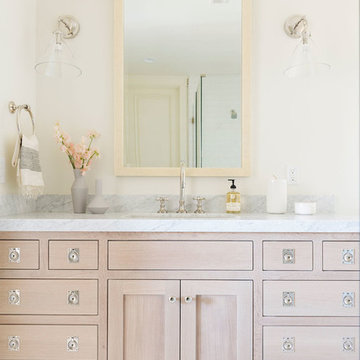
ソルトレイクシティにある中くらいなビーチスタイルのおしゃれな子供用バスルーム (淡色木目調キャビネット、コーナー設置型シャワー、分離型トイレ、白いタイル、マルチカラーの壁、セラミックタイルの床、大理石の洗面台、白い床、開き戸のシャワー、マルチカラーの洗面カウンター) の写真

ニューヨークにある高級な中くらいな北欧スタイルのおしゃれなバスルーム (浴槽なし) (インセット扉のキャビネット、淡色木目調キャビネット、一体型トイレ 、ベージュのタイル、テラゾーの床、アンダーカウンター洗面器、テラゾーの洗面台、白い床、マルチカラーの洗面カウンター、洗面台1つ、フローティング洗面台) の写真

LED STRIP LIGHT UNDER FLOATING VANITY ADDS TO THE GLAMOUR OF THIS CONTEMPORARY BATHROOM.
お手頃価格の中くらいなコンテンポラリースタイルのおしゃれなマスターバスルーム (フラットパネル扉のキャビネット、淡色木目調キャビネット、アルコーブ型シャワー、一体型トイレ 、磁器タイル、白い壁、磁器タイルの床、クオーツストーンの洗面台、茶色い床、オープンシャワー、ニッチ、洗面台2つ、フローティング洗面台、マルチカラーのタイル、マルチカラーの洗面カウンター、オーバーカウンターシンク) の写真
お手頃価格の中くらいなコンテンポラリースタイルのおしゃれなマスターバスルーム (フラットパネル扉のキャビネット、淡色木目調キャビネット、アルコーブ型シャワー、一体型トイレ 、磁器タイル、白い壁、磁器タイルの床、クオーツストーンの洗面台、茶色い床、オープンシャワー、ニッチ、洗面台2つ、フローティング洗面台、マルチカラーのタイル、マルチカラーの洗面カウンター、オーバーカウンターシンク) の写真
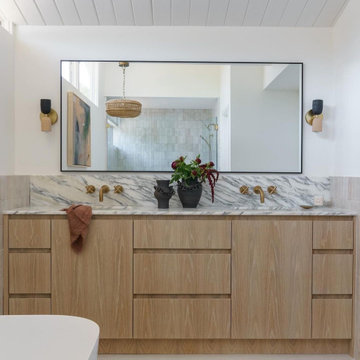
オレンジカウンティにあるお手頃価格の中くらいなミッドセンチュリースタイルのおしゃれなマスターバスルーム (フラットパネル扉のキャビネット、淡色木目調キャビネット、置き型浴槽、オープン型シャワー、一体型トイレ 、ベージュのタイル、セラミックタイル、白い壁、コンクリートの床、アンダーカウンター洗面器、大理石の洗面台、白い床、開き戸のシャワー、マルチカラーの洗面カウンター、シャワーベンチ、洗面台2つ、造り付け洗面台、三角天井) の写真
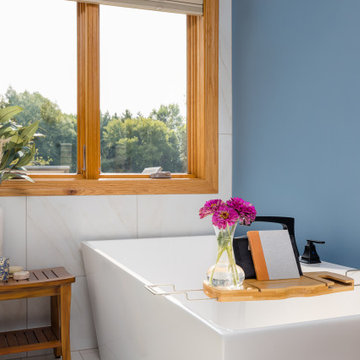
We helped take this master ensuite bathroom from the 70's and into the present. Thankfully we had lots of room to work with. These clients like the layout of their current space but wanted it to match the rest of their home. With a craftsman style and pops of color, we were able to help them achieve their dream.
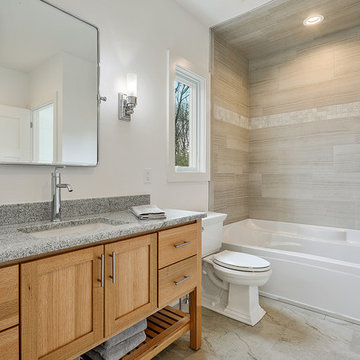
This stunning design by Van’s Lumber makes extraordinary use of modest square footage. The home features 2,378 square feet of finished living space. The spacious kitchen and family room serve as the heart of the home. The home is great for a private retreat or entertaining friends. The sunroom allows you to enjoy the wooded surroundings in the comfort of indoor living.
- 2,378 total square feet
- Three bedrooms & 2 ½ baths
- Spacious sunroom
- Open concept with beamed ceiling
- Stone fireplace with concrete mantel
- Kitchen with granite counter tops
- Custom white oak hardwood floor
- Covered patio
- Master bath with walk-in zero entrance shower and his & her vanity
- Oversized three stall garage
- Custom moldings and trims
- Marvin windows with new Ebony color
- Full basement (blasted)
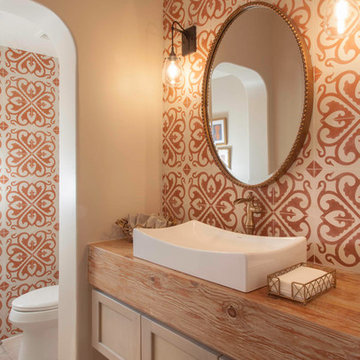
サンディエゴにあるお手頃価格の中くらいな地中海スタイルのおしゃれなバスルーム (浴槽なし) (シェーカースタイル扉のキャビネット、淡色木目調キャビネット、オレンジのタイル、セメントタイル、白い壁、磁器タイルの床、ベッセル式洗面器、木製洗面台、茶色い床、マルチカラーの洗面カウンター) の写真
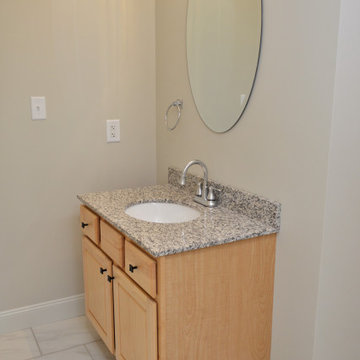
Vanity: Floor Closeout Sale
Counter top: BaileyTown USA Granite Top, Tiger Skin White Color
他の地域にある中くらいなカントリー風のおしゃれな子供用バスルーム (レイズドパネル扉のキャビネット、淡色木目調キャビネット、ベージュの壁、セラミックタイルの床、アンダーカウンター洗面器、御影石の洗面台、白い床、マルチカラーの洗面カウンター、洗面台1つ、独立型洗面台) の写真
他の地域にある中くらいなカントリー風のおしゃれな子供用バスルーム (レイズドパネル扉のキャビネット、淡色木目調キャビネット、ベージュの壁、セラミックタイルの床、アンダーカウンター洗面器、御影石の洗面台、白い床、マルチカラーの洗面カウンター、洗面台1つ、独立型洗面台) の写真
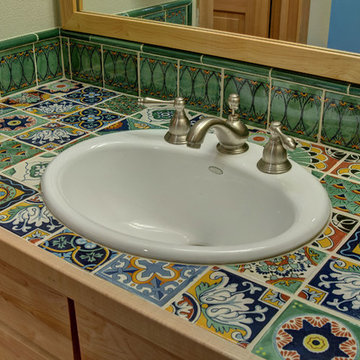
©Finished Basement Company
Vanity sink with unique hand painted tile
デンバーにあるお手頃価格の中くらいなトランジショナルスタイルのおしゃれな浴室 (フラットパネル扉のキャビネット、淡色木目調キャビネット、コーナー設置型シャワー、分離型トイレ、黒いタイル、スレートタイル、グレーの壁、テラコッタタイルの床、アンダーカウンター洗面器、タイルの洗面台、茶色い床、開き戸のシャワー、マルチカラーの洗面カウンター) の写真
デンバーにあるお手頃価格の中くらいなトランジショナルスタイルのおしゃれな浴室 (フラットパネル扉のキャビネット、淡色木目調キャビネット、コーナー設置型シャワー、分離型トイレ、黒いタイル、スレートタイル、グレーの壁、テラコッタタイルの床、アンダーカウンター洗面器、タイルの洗面台、茶色い床、開き戸のシャワー、マルチカラーの洗面カウンター) の写真
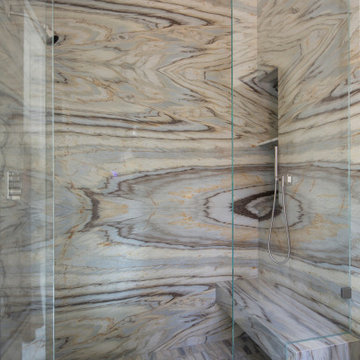
guest bathroom with exciting marble
サンフランシスコにある高級な中くらいなコンテンポラリースタイルのおしゃれな子供用バスルーム (フラットパネル扉のキャビネット、淡色木目調キャビネット、バリアフリー、一体型トイレ 、マルチカラーのタイル、大理石タイル、白い壁、テラゾーの床、アンダーカウンター洗面器、大理石の洗面台、白い床、開き戸のシャワー、マルチカラーの洗面カウンター) の写真
サンフランシスコにある高級な中くらいなコンテンポラリースタイルのおしゃれな子供用バスルーム (フラットパネル扉のキャビネット、淡色木目調キャビネット、バリアフリー、一体型トイレ 、マルチカラーのタイル、大理石タイル、白い壁、テラゾーの床、アンダーカウンター洗面器、大理石の洗面台、白い床、開き戸のシャワー、マルチカラーの洗面カウンター) の写真
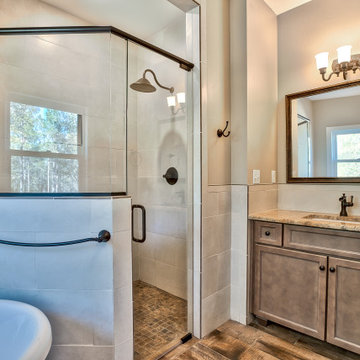
Custom master bathroom with granite countertops and recessed panel cabinets.
お手頃価格の中くらいなトラディショナルスタイルのおしゃれなマスターバスルーム (落し込みパネル扉のキャビネット、淡色木目調キャビネット、猫足バスタブ、バリアフリー、一体型トイレ 、白いタイル、磁器タイル、ベージュの壁、磁器タイルの床、アンダーカウンター洗面器、御影石の洗面台、茶色い床、開き戸のシャワー、マルチカラーの洗面カウンター、ニッチ、洗面台2つ、造り付け洗面台) の写真
お手頃価格の中くらいなトラディショナルスタイルのおしゃれなマスターバスルーム (落し込みパネル扉のキャビネット、淡色木目調キャビネット、猫足バスタブ、バリアフリー、一体型トイレ 、白いタイル、磁器タイル、ベージュの壁、磁器タイルの床、アンダーカウンター洗面器、御影石の洗面台、茶色い床、開き戸のシャワー、マルチカラーの洗面カウンター、ニッチ、洗面台2つ、造り付け洗面台) の写真
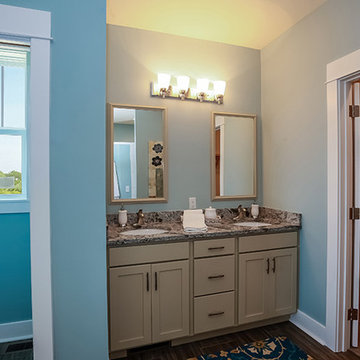
他の地域にある高級な中くらいなトラディショナルスタイルのおしゃれなマスターバスルーム (落し込みパネル扉のキャビネット、淡色木目調キャビネット、コーナー設置型シャワー、白いタイル、サブウェイタイル、青い壁、磁器タイルの床、アンダーカウンター洗面器、御影石の洗面台、茶色い床、オープンシャワー、マルチカラーの洗面カウンター) の写真
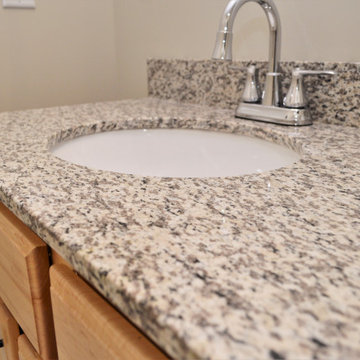
Vanity: Floor Closeout Sale
Counter top: BaileyTown USA Granite Top, Tiger Skin White Color
他の地域にある中くらいなカントリー風のおしゃれな子供用バスルーム (レイズドパネル扉のキャビネット、淡色木目調キャビネット、ベージュの壁、セラミックタイルの床、アンダーカウンター洗面器、御影石の洗面台、マルチカラーの洗面カウンター、洗面台1つ、独立型洗面台、白い床) の写真
他の地域にある中くらいなカントリー風のおしゃれな子供用バスルーム (レイズドパネル扉のキャビネット、淡色木目調キャビネット、ベージュの壁、セラミックタイルの床、アンダーカウンター洗面器、御影石の洗面台、マルチカラーの洗面カウンター、洗面台1つ、独立型洗面台、白い床) の写真
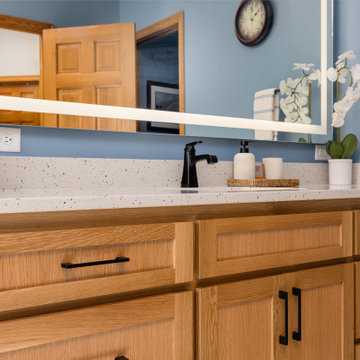
We helped take this master ensuite bathroom from the 70's and into the present. Thankfully we had lots of room to work with. These clients like the layout of their current space but wanted it to match the rest of their home. With a craftsman style and pops of color, we were able to help them achieve their dream.
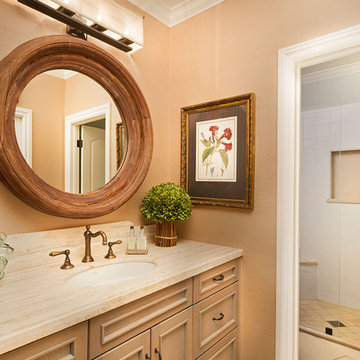
他の地域にある中くらいなトランジショナルスタイルのおしゃれな浴室 (レイズドパネル扉のキャビネット、淡色木目調キャビネット、茶色い壁、磁器タイルの床、アンダーカウンター洗面器、茶色い床、マルチカラーの洗面カウンター) の写真
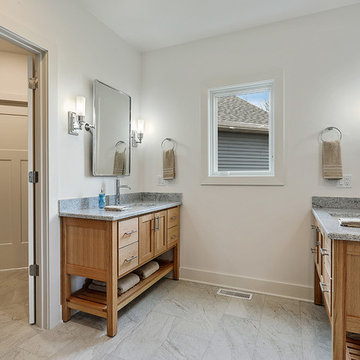
This stunning design by Van’s Lumber makes extraordinary use of modest square footage. The home features 2,378 square feet of finished living space. The spacious kitchen and family room serve as the heart of the home. The home is great for a private retreat or entertaining friends. The sunroom allows you to enjoy the wooded surroundings in the comfort of indoor living.
- 2,378 total square feet
- Three bedrooms & 2 ½ baths
- Spacious sunroom
- Open concept with beamed ceiling
- Stone fireplace with concrete mantel
- Kitchen with granite counter tops
- Custom white oak hardwood floor
- Covered patio
- Master bath with walk-in zero entrance shower and his & her vanity
- Oversized three stall garage
- Custom moldings and trims
- Marvin windows with new Ebony color
- Full basement (blasted)
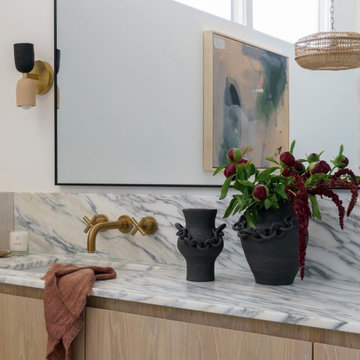
オレンジカウンティにあるお手頃価格の中くらいなミッドセンチュリースタイルのおしゃれなマスターバスルーム (フラットパネル扉のキャビネット、淡色木目調キャビネット、置き型浴槽、オープン型シャワー、一体型トイレ 、ベージュのタイル、セラミックタイル、白い壁、コンクリートの床、アンダーカウンター洗面器、大理石の洗面台、白い床、開き戸のシャワー、マルチカラーの洗面カウンター、シャワーベンチ、洗面台2つ、造り付け洗面台、三角天井) の写真
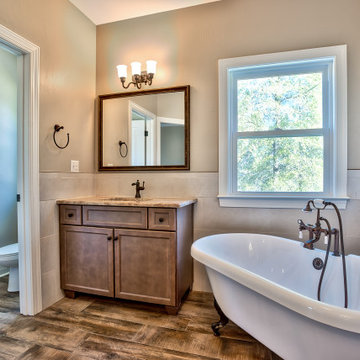
Custom master bathroom with granite countertops and recessed panel cabinets.
お手頃価格の中くらいなトラディショナルスタイルのおしゃれなマスターバスルーム (落し込みパネル扉のキャビネット、淡色木目調キャビネット、猫足バスタブ、バリアフリー、一体型トイレ 、白いタイル、磁器タイル、ベージュの壁、磁器タイルの床、アンダーカウンター洗面器、御影石の洗面台、茶色い床、開き戸のシャワー、マルチカラーの洗面カウンター、ニッチ、洗面台2つ、造り付け洗面台) の写真
お手頃価格の中くらいなトラディショナルスタイルのおしゃれなマスターバスルーム (落し込みパネル扉のキャビネット、淡色木目調キャビネット、猫足バスタブ、バリアフリー、一体型トイレ 、白いタイル、磁器タイル、ベージュの壁、磁器タイルの床、アンダーカウンター洗面器、御影石の洗面台、茶色い床、開き戸のシャワー、マルチカラーの洗面カウンター、ニッチ、洗面台2つ、造り付け洗面台) の写真
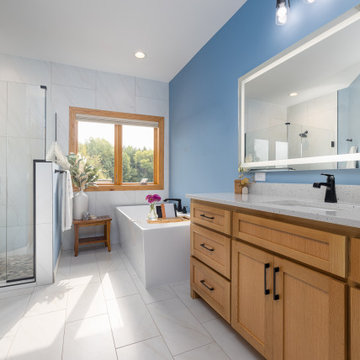
We helped take this master ensuite bathroom from the 70's and into the present. Thankfully we had lots of room to work with. These clients like the layout of their current space but wanted it to match the rest of their home. With a craftsman style and pops of color, we were able to help them achieve their dream.
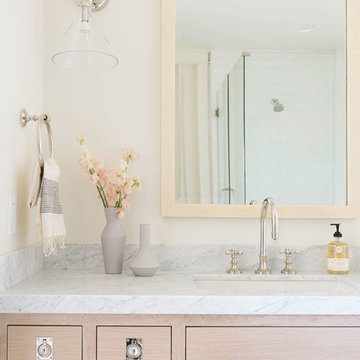
ソルトレイクシティにある中くらいなビーチスタイルのおしゃれな子供用バスルーム (淡色木目調キャビネット、コーナー設置型シャワー、分離型トイレ、白いタイル、マルチカラーの壁、セラミックタイルの床、大理石の洗面台、白い床、開き戸のシャワー、マルチカラーの洗面カウンター) の写真
中くらいな浴室・バスルーム (マルチカラーの洗面カウンター、淡色木目調キャビネット、茶色い床、白い床) の写真
1