浴室・バスルーム (グリーンの洗面カウンター、アンダーカウンター洗面器、フラットパネル扉のキャビネット、ガラス扉のキャビネット、磁器タイルの床) の写真
絞り込み:
資材コスト
並び替え:今日の人気順
写真 1〜20 枚目(全 60 枚)
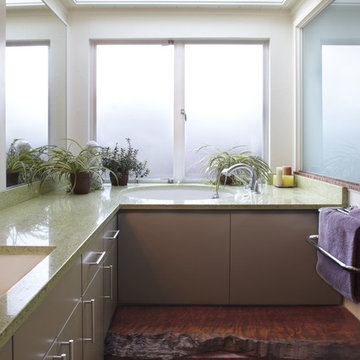
To best use the space in this tight Bathroom the Linen Closet glass door swings 180 degrees and doubles as the shower door. A locally sourced reclaimed wood step with live edge leads to the bath-tub. Vetrazzo countertops, a green material made with recycled glass.
Photo: Muffy Kibbey
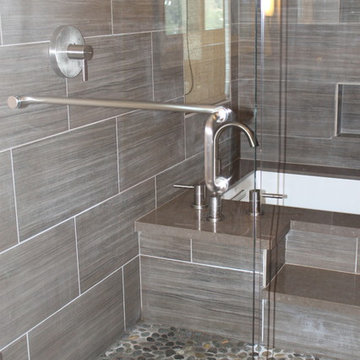
サンフランシスコにある高級な中くらいなコンテンポラリースタイルのおしゃれなバスルーム (浴槽なし) (ガラス扉のキャビネット、濃色木目調キャビネット、アンダーマウント型浴槽、シャワー付き浴槽 、分離型トイレ、グレーのタイル、石タイル、白い壁、磁器タイルの床、アンダーカウンター洗面器、クオーツストーンの洗面台、ベージュの床、開き戸のシャワー、グリーンの洗面カウンター、シャワーベンチ、洗面台2つ、フローティング洗面台、三角天井) の写真
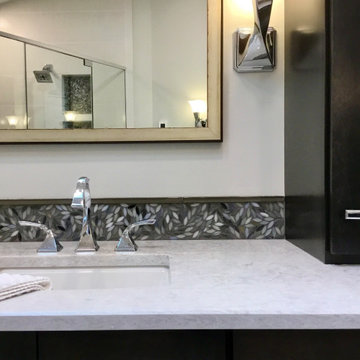
Designed by Jeff Oppermann
ミルウォーキーにある高級な広いトランジショナルスタイルのおしゃれなマスターバスルーム (フラットパネル扉のキャビネット、濃色木目調キャビネット、ダブルシャワー、ビデ、グレーの壁、磁器タイルの床、アンダーカウンター洗面器、クオーツストーンの洗面台、グレーの床、開き戸のシャワー、グリーンの洗面カウンター、シャワーベンチ、洗面台2つ、独立型洗面台) の写真
ミルウォーキーにある高級な広いトランジショナルスタイルのおしゃれなマスターバスルーム (フラットパネル扉のキャビネット、濃色木目調キャビネット、ダブルシャワー、ビデ、グレーの壁、磁器タイルの床、アンダーカウンター洗面器、クオーツストーンの洗面台、グレーの床、開き戸のシャワー、グリーンの洗面カウンター、シャワーベンチ、洗面台2つ、独立型洗面台) の写真
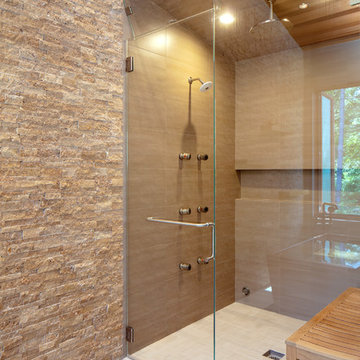
Malia Campbell Photography
シアトルにある広いラスティックスタイルのおしゃれなマスターバスルーム (フラットパネル扉のキャビネット、中間色木目調キャビネット、和式浴槽、バリアフリー、壁掛け式トイレ、茶色いタイル、磁器タイル、グレーの壁、磁器タイルの床、アンダーカウンター洗面器、クオーツストーンの洗面台、ベージュの床、開き戸のシャワー、グリーンの洗面カウンター) の写真
シアトルにある広いラスティックスタイルのおしゃれなマスターバスルーム (フラットパネル扉のキャビネット、中間色木目調キャビネット、和式浴槽、バリアフリー、壁掛け式トイレ、茶色いタイル、磁器タイル、グレーの壁、磁器タイルの床、アンダーカウンター洗面器、クオーツストーンの洗面台、ベージュの床、開き戸のシャワー、グリーンの洗面カウンター) の写真
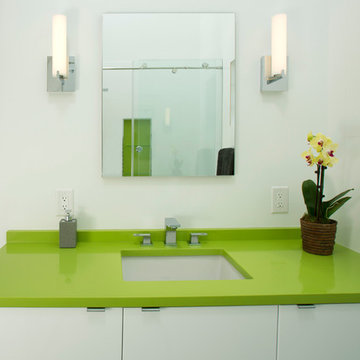
Greg Hadley
ワシントンD.C.にある高級な中くらいなモダンスタイルのおしゃれな浴室 (フラットパネル扉のキャビネット、白いキャビネット、アルコーブ型浴槽、シャワー付き浴槽 、分離型トイレ、グレーのタイル、磁器タイル、白い壁、磁器タイルの床、アンダーカウンター洗面器、人工大理石カウンター、グリーンの洗面カウンター) の写真
ワシントンD.C.にある高級な中くらいなモダンスタイルのおしゃれな浴室 (フラットパネル扉のキャビネット、白いキャビネット、アルコーブ型浴槽、シャワー付き浴槽 、分離型トイレ、グレーのタイル、磁器タイル、白い壁、磁器タイルの床、アンダーカウンター洗面器、人工大理石カウンター、グリーンの洗面カウンター) の写真
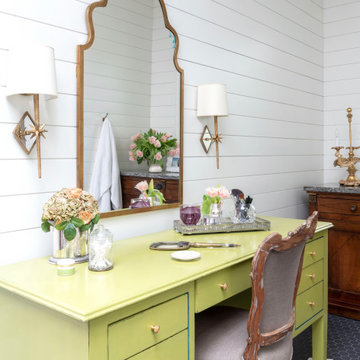
This long sink Vanity is 9'-6" long, the custom mirror is over 8' long and was designed by Kim Armstrong. The ship lap runs around the bathroom,
オースティンにあるラグジュアリーな広いトランジショナルスタイルのおしゃれなマスターバスルーム (フラットパネル扉のキャビネット、緑のキャビネット、オープン型シャワー、白い壁、磁器タイルの床、アンダーカウンター洗面器、木製洗面台、黒い床、グリーンの洗面カウンター、塗装板張りの壁) の写真
オースティンにあるラグジュアリーな広いトランジショナルスタイルのおしゃれなマスターバスルーム (フラットパネル扉のキャビネット、緑のキャビネット、オープン型シャワー、白い壁、磁器タイルの床、アンダーカウンター洗面器、木製洗面台、黒い床、グリーンの洗面カウンター、塗装板張りの壁) の写真
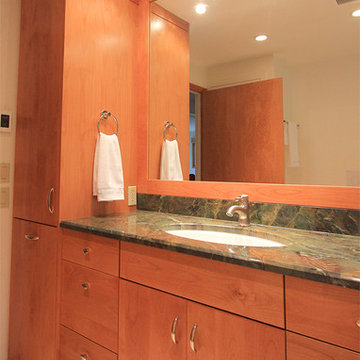
An undermount tub allowed us to install an easy to clean, beautiful granite deck which matches the vanity countertop. Unlike almost every drop-in tub, this tub is actually underneath the granite, which is perfect for keep water contained from the rain showerhead.
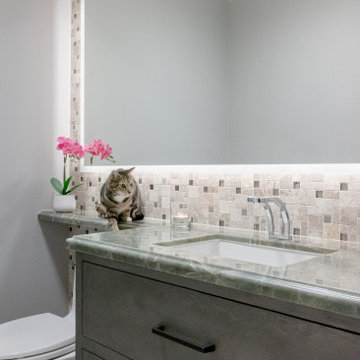
サンフランシスコにある小さなコンテンポラリースタイルのおしゃれな浴室 (フラットパネル扉のキャビネット、グレーのキャビネット、マルチカラーのタイル、モザイクタイル、グレーの壁、磁器タイルの床、アンダーカウンター洗面器、クオーツストーンの洗面台、ベージュの床、グリーンの洗面カウンター、洗面台1つ、造り付け洗面台) の写真
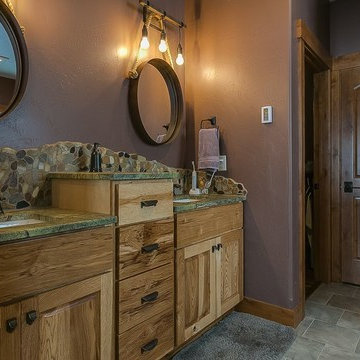
シアトルにある広いラスティックスタイルのおしゃれなマスターバスルーム (フラットパネル扉のキャビネット、中間色木目調キャビネット、アルコーブ型シャワー、分離型トイレ、茶色い壁、磁器タイルの床、アンダーカウンター洗面器、大理石の洗面台、グレーの床、開き戸のシャワー、グリーンの洗面カウンター) の写真
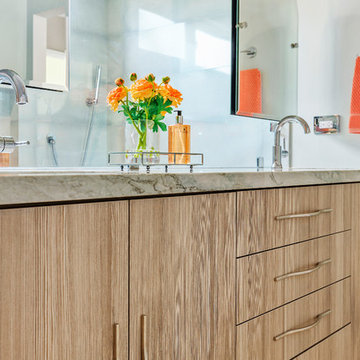
"Kerry Taylor was professional and courteous from our first meeting forwards. We took a long time to decide on our final design but Kerry and his design team were patient and respectful and waited until we were ready to move forward. There was never a sense of being pushed into anything we didn’t like. They listened, carefully considered our requests and delivered an awesome plan for our new bathroom. Kerry also broke down everything so that we could consider several alternatives for features and finishes and was mindful to stay within our budget. He accommodated some on-the-fly changes, after construction was underway and suggested effective solutions for any unforeseen problems that arose.
Having construction done in close proximity to our master bedroom was a challenge but the excellent crew TaylorPro had on our job made it relatively painless: courteous and polite, arrived on time daily, worked hard, pretty much nonstop and cleaned up every day before leaving. If there were any delays, Kerry made sure to communicate with us quickly and was always available to talk when we had concerns or questions."
This Carlsbad couple yearned for a generous master bath that included a big soaking tub, double vanity, water closet, large walk-in shower, and walk in closet. Unfortunately, their current master bathroom was only 6'x12'.
Our design team went to work and came up with a solution to push the back wall into an unused 2nd floor vaulted space in the garage, and further expand the new master bath footprint into two existing closet areas. These inventive expansions made it possible for their luxurious master bath dreams to come true.
Just goes to show that, with TaylorPro Design & Remodeling, fitting a square peg in a round hole could be possible!
Photos by: Jon Upson
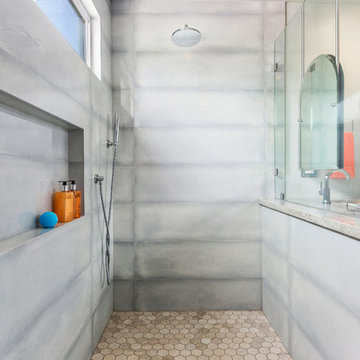
"Kerry Taylor was professional and courteous from our first meeting forwards. We took a long time to decide on our final design but Kerry and his design team were patient and respectful and waited until we were ready to move forward. There was never a sense of being pushed into anything we didn’t like. They listened, carefully considered our requests and delivered an awesome plan for our new bathroom. Kerry also broke down everything so that we could consider several alternatives for features and finishes and was mindful to stay within our budget. He accommodated some on-the-fly changes, after construction was underway and suggested effective solutions for any unforeseen problems that arose.
Having construction done in close proximity to our master bedroom was a challenge but the excellent crew TaylorPro had on our job made it relatively painless: courteous and polite, arrived on time daily, worked hard, pretty much nonstop and cleaned up every day before leaving. If there were any delays, Kerry made sure to communicate with us quickly and was always available to talk when we had concerns or questions."
This Carlsbad couple yearned for a generous master bath that included a big soaking tub, double vanity, water closet, large walk-in shower, and walk in closet. Unfortunately, their current master bathroom was only 6'x12'.
Our design team went to work and came up with a solution to push the back wall into an unused 2nd floor vaulted space in the garage, and further expand the new master bath footprint into two existing closet areas. These inventive expansions made it possible for their luxurious master bath dreams to come true.
Just goes to show that, with TaylorPro Design & Remodeling, fitting a square peg in a round hole could be possible!
Photos by: Jon Upson
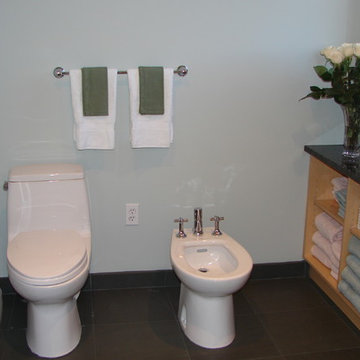
ワシントンD.C.にある高級な巨大なコンテンポラリースタイルのおしゃれなマスターバスルーム (フラットパネル扉のキャビネット、分離型トイレ、磁器タイル、青い壁、磁器タイルの床、アンダーカウンター洗面器、開き戸のシャワー、中間色木目調キャビネット、置き型浴槽、洗い場付きシャワー、緑のタイル、御影石の洗面台、緑の床、グリーンの洗面カウンター) の写真
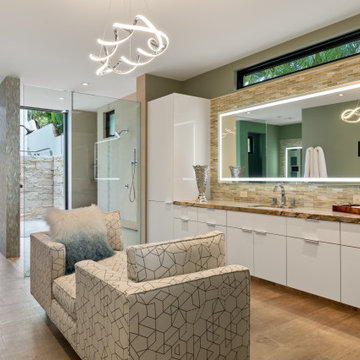
ハワイにある広いコンテンポラリースタイルのおしゃれなマスターバスルーム (フラットパネル扉のキャビネット、白いキャビネット、バリアフリー、緑のタイル、ガラスタイル、緑の壁、磁器タイルの床、アンダーカウンター洗面器、珪岩の洗面台、オープンシャワー、グリーンの洗面カウンター、洗面台1つ、フローティング洗面台) の写真
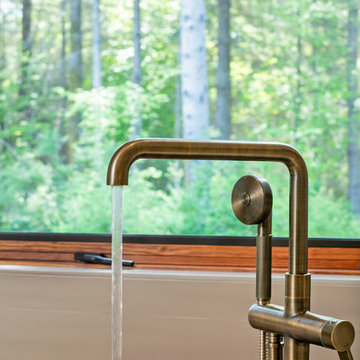
Malia Campbell Photography
シアトルにある広いラスティックスタイルのおしゃれなマスターバスルーム (フラットパネル扉のキャビネット、中間色木目調キャビネット、和式浴槽、バリアフリー、壁掛け式トイレ、茶色いタイル、磁器タイル、グレーの壁、磁器タイルの床、アンダーカウンター洗面器、クオーツストーンの洗面台、ベージュの床、開き戸のシャワー、グリーンの洗面カウンター) の写真
シアトルにある広いラスティックスタイルのおしゃれなマスターバスルーム (フラットパネル扉のキャビネット、中間色木目調キャビネット、和式浴槽、バリアフリー、壁掛け式トイレ、茶色いタイル、磁器タイル、グレーの壁、磁器タイルの床、アンダーカウンター洗面器、クオーツストーンの洗面台、ベージュの床、開き戸のシャワー、グリーンの洗面カウンター) の写真
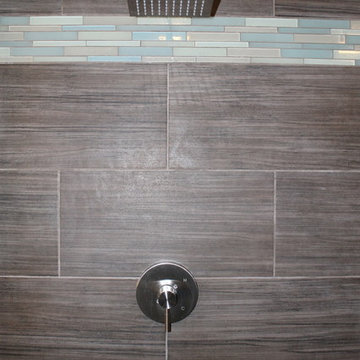
サンフランシスコにある高級な中くらいなコンテンポラリースタイルのおしゃれなバスルーム (浴槽なし) (ガラス扉のキャビネット、濃色木目調キャビネット、アンダーマウント型浴槽、シャワー付き浴槽 、分離型トイレ、グレーのタイル、石タイル、白い壁、磁器タイルの床、アンダーカウンター洗面器、クオーツストーンの洗面台、ベージュの床、開き戸のシャワー、グリーンの洗面カウンター、シャワーベンチ、洗面台2つ、フローティング洗面台、三角天井) の写真
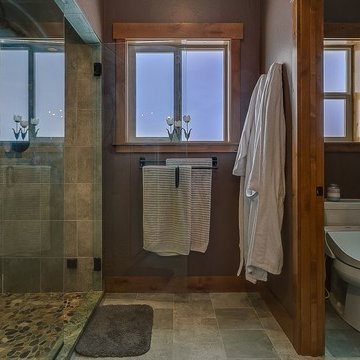
シアトルにある広いラスティックスタイルのおしゃれなマスターバスルーム (フラットパネル扉のキャビネット、中間色木目調キャビネット、アルコーブ型シャワー、分離型トイレ、茶色い壁、磁器タイルの床、アンダーカウンター洗面器、大理石の洗面台、グレーの床、開き戸のシャワー、グリーンの洗面カウンター) の写真
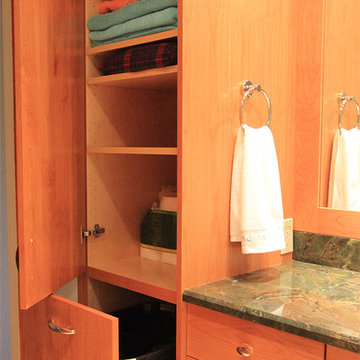
An undermount tub allowed us to install an easy to clean, beautiful granite deck which matches the vanity countertop. Unlike almost every drop-in tub, this tub is actually underneath the granite, which is perfect for keep water contained from the rain showerhead.
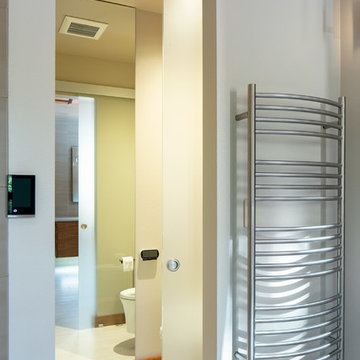
Malia Campbell Photography
シアトルにある広いラスティックスタイルのおしゃれなマスターバスルーム (フラットパネル扉のキャビネット、中間色木目調キャビネット、和式浴槽、バリアフリー、壁掛け式トイレ、茶色いタイル、磁器タイル、グレーの壁、磁器タイルの床、アンダーカウンター洗面器、クオーツストーンの洗面台、ベージュの床、開き戸のシャワー、グリーンの洗面カウンター) の写真
シアトルにある広いラスティックスタイルのおしゃれなマスターバスルーム (フラットパネル扉のキャビネット、中間色木目調キャビネット、和式浴槽、バリアフリー、壁掛け式トイレ、茶色いタイル、磁器タイル、グレーの壁、磁器タイルの床、アンダーカウンター洗面器、クオーツストーンの洗面台、ベージュの床、開き戸のシャワー、グリーンの洗面カウンター) の写真
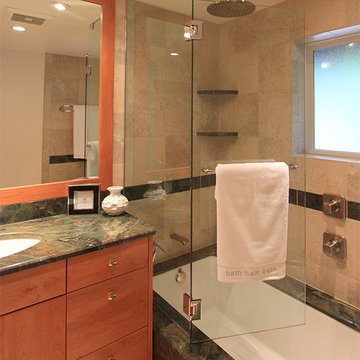
An undermount tub allowed us to install an easy to clean, beautiful granite deck which matches the vanity countertop. Unlike almost every drop-in tub, this tub is actually underneath the granite, which is perfect for keep water contained from the rain showerhead.
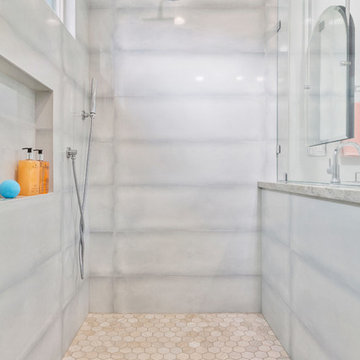
"Kerry Taylor was professional and courteous from our first meeting forwards. We took a long time to decide on our final design but Kerry and his design team were patient and respectful and waited until we were ready to move forward. There was never a sense of being pushed into anything we didn’t like. They listened, carefully considered our requests and delivered an awesome plan for our new bathroom. Kerry also broke down everything so that we could consider several alternatives for features and finishes and was mindful to stay within our budget. He accommodated some on-the-fly changes, after construction was underway and suggested effective solutions for any unforeseen problems that arose.
Having construction done in close proximity to our master bedroom was a challenge but the excellent crew TaylorPro had on our job made it relatively painless: courteous and polite, arrived on time daily, worked hard, pretty much nonstop and cleaned up every day before leaving. If there were any delays, Kerry made sure to communicate with us quickly and was always available to talk when we had concerns or questions."
This Carlsbad couple yearned for a generous master bath that included a big soaking tub, double vanity, water closet, large walk-in shower, and walk in closet. Unfortunately, their current master bathroom was only 6'x12'.
Our design team went to work and came up with a solution to push the back wall into an unused 2nd floor vaulted space in the garage, and further expand the new master bath footprint into two existing closet areas. These inventive expansions made it possible for their luxurious master bath dreams to come true.
Just goes to show that, with TaylorPro Design & Remodeling, fitting a square peg in a round hole could be possible!
Photos by: Jon Upson
浴室・バスルーム (グリーンの洗面カウンター、アンダーカウンター洗面器、フラットパネル扉のキャビネット、ガラス扉のキャビネット、磁器タイルの床) の写真
1