浴室・バスルーム (グレーの洗面カウンター、白い床、石タイル、テラコッタタイル) の写真
絞り込み:
資材コスト
並び替え:今日の人気順
写真 1〜20 枚目(全 55 枚)
1/5

Remodel of a master bathroom. Dual vanities, Walk in shower, marble shower tile, porcelain tile, with updated lighting. Transformed from 1990's oh hum to wow!

FIRST PLACE - 2018 ASID DESIGN OVATION AWARDS- ID COLLABORATION. FIRST PLACE - 2018 ASID DESIGN OVATION AWARDS- ID COLLABORATION.
INTERIOR DESIGN BY DONA ROSENE INTERIORS; BATH DESIGN BY HELENE'S LUXURY KITCHENS
Photos by Michael Hunter
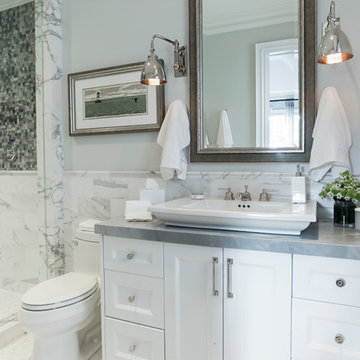
トロントにある中くらいなトラディショナルスタイルのおしゃれなバスルーム (浴槽なし) (白いキャビネット、白いタイル、ベッセル式洗面器、落し込みパネル扉のキャビネット、石タイル、モザイクタイル、アルコーブ型シャワー、分離型トイレ、グレーの壁、ガラスの洗面台、白い床、グレーの洗面カウンター) の写真

Zbig Jedrus
ニューヨークにある高級な中くらいなコンテンポラリースタイルのおしゃれなマスターバスルーム (ベッセル式洗面器、フラットパネル扉のキャビネット、白いキャビネット、グレーのタイル、白いタイル、グレーの壁、大理石の床、人工大理石カウンター、コーナー設置型シャワー、石タイル、白い床、開き戸のシャワー、グレーの洗面カウンター) の写真
ニューヨークにある高級な中くらいなコンテンポラリースタイルのおしゃれなマスターバスルーム (ベッセル式洗面器、フラットパネル扉のキャビネット、白いキャビネット、グレーのタイル、白いタイル、グレーの壁、大理石の床、人工大理石カウンター、コーナー設置型シャワー、石タイル、白い床、開き戸のシャワー、グレーの洗面カウンター) の写真
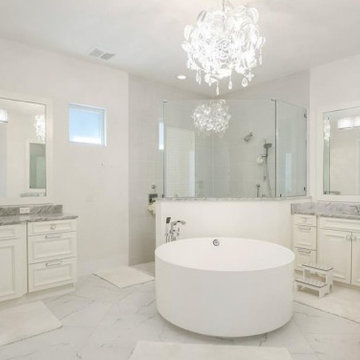
STUNNING HOME ON TWO LOTS IN THE RESERVE AT HARBOUR WALK. One of the only homes on two lots in The Reserve at Harbour Walk. On the banks of the Manatee River and behind two sets of gates for maximum privacy. This coastal contemporary home was custom built by Camlin Homes with the highest attention to detail and no expense spared. The estate sits upon a fully fenced half-acre lot surrounded by tropical lush landscaping and over 160 feet of water frontage. all-white palette and gorgeous wood floors. With an open floor plan and exquisite details, this home includes; 4 bedrooms, 5 bathrooms, 4-car garage, double balconies, game room, and home theater with bar. A wall of pocket glass sliders allows for maximum indoor/outdoor living. The gourmet kitchen will please any chef featuring beautiful chandeliers, a large island, stylish cabinetry, timeless quartz countertops, high-end stainless steel appliances, built-in dining room fixtures, and a walk-in pantry. heated pool and spa, relax in the sauna or gather around the fire pit on chilly nights. The pool cabana offers a great flex space and a full bath as well. An expansive green space flanks the home. Large wood deck walks out onto the private boat dock accommodating 60+ foot boats. Ground floor master suite with a fireplace and wall to wall windows with water views. His and hers walk-in California closets and a well-appointed master bath featuring a circular spa bathtub, marble countertops, and dual vanities. A large office is also found within the master suite and offers privacy and separation from the main living area. Each guest bedroom has its own private bathroom. Maintain an active lifestyle with community features such as a clubhouse with tennis courts, a lovely park, multiple walking areas, and more. Located directly next to private beach access and paddleboard launch. This is a prime location close to I-75,
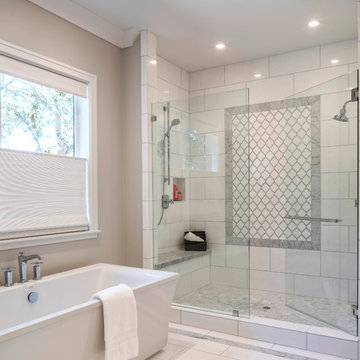
Micheal Hospelt
サンフランシスコにある高級な広いカントリー風のおしゃれなマスターバスルーム (家具調キャビネット、黒いキャビネット、置き型浴槽、ダブルシャワー、一体型トイレ 、白いタイル、石タイル、グレーの壁、大理石の床、アンダーカウンター洗面器、大理石の洗面台、白い床、開き戸のシャワー、グレーの洗面カウンター) の写真
サンフランシスコにある高級な広いカントリー風のおしゃれなマスターバスルーム (家具調キャビネット、黒いキャビネット、置き型浴槽、ダブルシャワー、一体型トイレ 、白いタイル、石タイル、グレーの壁、大理石の床、アンダーカウンター洗面器、大理石の洗面台、白い床、開き戸のシャワー、グレーの洗面カウンター) の写真
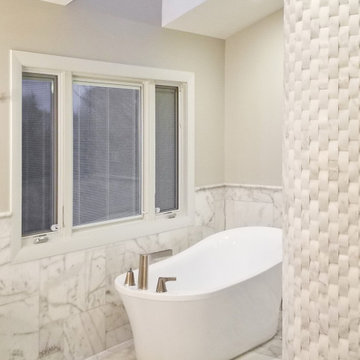
White marble bathroom design
シカゴにある広いトランジショナルスタイルのおしゃれなマスターバスルーム (落し込みパネル扉のキャビネット、グレーのキャビネット、置き型浴槽、白いタイル、石タイル、白い壁、大理石の床、アンダーカウンター洗面器、御影石の洗面台、白い床、開き戸のシャワー、グレーの洗面カウンター、シャワーベンチ、洗面台1つ、造り付け洗面台) の写真
シカゴにある広いトランジショナルスタイルのおしゃれなマスターバスルーム (落し込みパネル扉のキャビネット、グレーのキャビネット、置き型浴槽、白いタイル、石タイル、白い壁、大理石の床、アンダーカウンター洗面器、御影石の洗面台、白い床、開き戸のシャワー、グレーの洗面カウンター、シャワーベンチ、洗面台1つ、造り付け洗面台) の写真
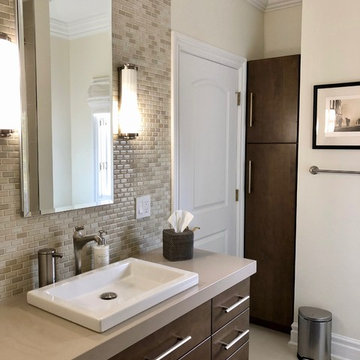
Guest Bath
シカゴにある小さなトランジショナルスタイルのおしゃれな浴室 (フラットパネル扉のキャビネット、濃色木目調キャビネット、ドロップイン型浴槽、シャワー付き浴槽 、一体型トイレ 、マルチカラーのタイル、石タイル、グレーの壁、磁器タイルの床、ベッセル式洗面器、クオーツストーンの洗面台、白い床、シャワーカーテン、グレーの洗面カウンター) の写真
シカゴにある小さなトランジショナルスタイルのおしゃれな浴室 (フラットパネル扉のキャビネット、濃色木目調キャビネット、ドロップイン型浴槽、シャワー付き浴槽 、一体型トイレ 、マルチカラーのタイル、石タイル、グレーの壁、磁器タイルの床、ベッセル式洗面器、クオーツストーンの洗面台、白い床、シャワーカーテン、グレーの洗面カウンター) の写真
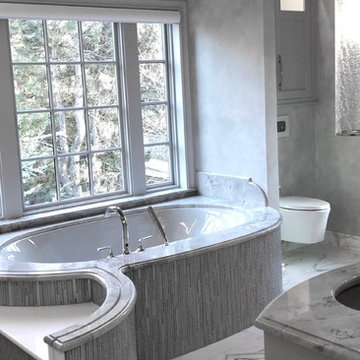
This client sought a more elegant contemporary bath with rich materials. This design approach created a play on textures, sheen and scale but within a more monochromatic palette. The graceful curves of stone and glass softened the look of the hard surfaces. Photo by William Burns of Asher Nichols & Craftsmen.
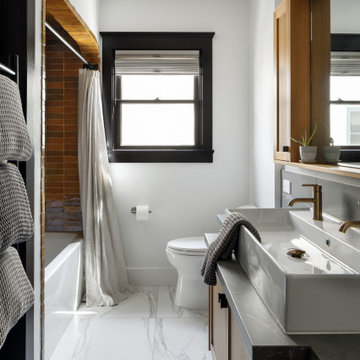
A serious refresh was in order for this shared bathroom, and the overhaul of this space was well worth it. Yummy, authentic, zellige tile give such a warm and inviting feel to the tub/ shower alcove while the large format porcelain tile flooring has a classic feel. We designed the vanity to account for a double trough sink, storage below, and even a concealed step stool (hidden in the base of the vanity) for the kiddos who can't quite reach the sink yet.
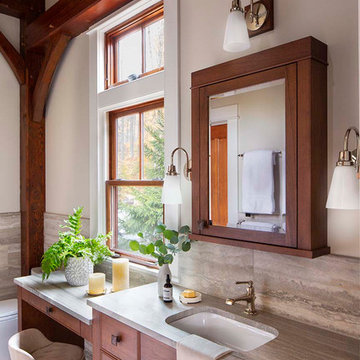
A view of the master bath showing the locally made cherry cabinets, one of the two vanities with a dressing table. Travertine wall tile and matching vein cut slab, and a marble herringbone tile floor help make this a special place.
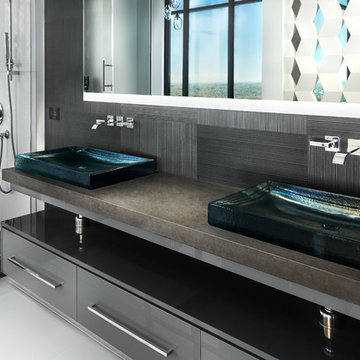
Custom bathroom vanity cabinet.
Photo by BloodfireStudios.com
アトランタにある高級な広いコンテンポラリースタイルのおしゃれなマスターバスルーム (フラットパネル扉のキャビネット、グレーのキャビネット、ダブルシャワー、グレーのタイル、石タイル、磁器タイルの床、ベッセル式洗面器、クオーツストーンの洗面台、白い床、開き戸のシャワー、グレーの洗面カウンター) の写真
アトランタにある高級な広いコンテンポラリースタイルのおしゃれなマスターバスルーム (フラットパネル扉のキャビネット、グレーのキャビネット、ダブルシャワー、グレーのタイル、石タイル、磁器タイルの床、ベッセル式洗面器、クオーツストーンの洗面台、白い床、開き戸のシャワー、グレーの洗面カウンター) の写真
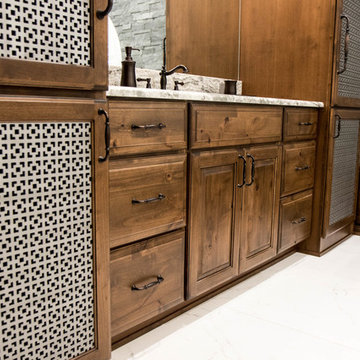
オーランドにある広いトラディショナルスタイルのおしゃれなマスターバスルーム (レイズドパネル扉のキャビネット、中間色木目調キャビネット、ドロップイン型浴槽、グレーのタイル、石タイル、磁器タイルの床、御影石の洗面台、白い床、グレーの洗面カウンター) の写真
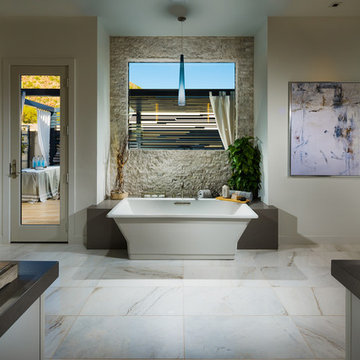
サンディエゴにある高級な広いコンテンポラリースタイルのおしゃれなマスターバスルーム (フラットパネル扉のキャビネット、グレーのキャビネット、置き型浴槽、一体型トイレ 、ベージュのタイル、石タイル、ベージュの壁、大理石の床、アンダーカウンター洗面器、クオーツストーンの洗面台、白い床、グレーの洗面カウンター) の写真
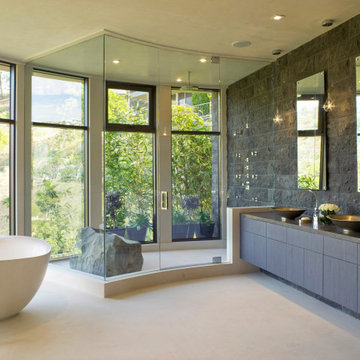
A luxury organic style bathroom with double vanity vessel sinks, glass pendant lights, an egg shaped freestanding tub, and a reclaimed boulder as a shower bench.
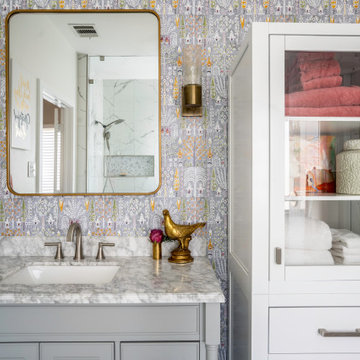
Remodel of a master bathroom. Dual vanities, Walk in shower, marble shower tile, porcelain tile, with updated lighting. Transformed from 1990's oh hum to wow!
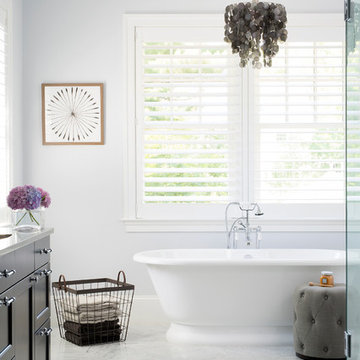
We chose a large Carrara marble floor tile, laid on a herringbone pattern, to create elegant interest in this master bath. A free-standing tub under the capiz shell chandelier with plantation shutters framing the view is the ideal spot to relax.
Photography: Stacy Zarin Goldberg
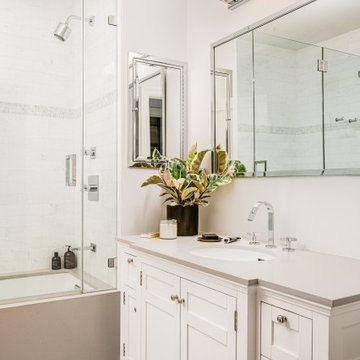
Compact bathroom with gray quartz counters, restoration hardware mirror, light and vanity. A Silestone tub surround, natural marble tile wall with accent and mosaic Carrera marble floor tile.
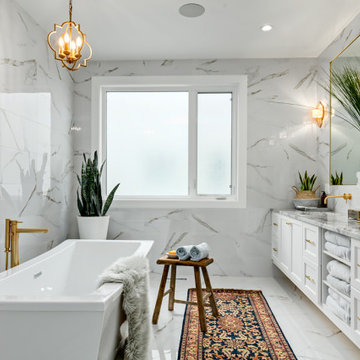
カルガリーにあるトランジショナルスタイルのおしゃれなマスターバスルーム (シェーカースタイル扉のキャビネット、白いキャビネット、置き型浴槽、白いタイル、石タイル、白い壁、磁器タイルの床、アンダーカウンター洗面器、大理石の洗面台、洗面台2つ、造り付け洗面台、白い床、グレーの洗面カウンター) の写真
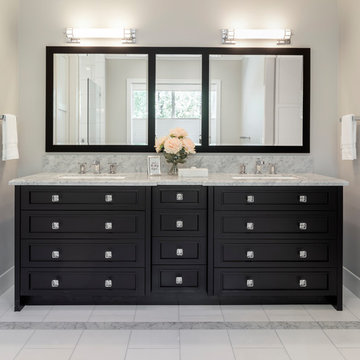
Micheal Hospelt
サンフランシスコにある高級な広いトランジショナルスタイルのおしゃれなマスターバスルーム (家具調キャビネット、黒いキャビネット、置き型浴槽、ダブルシャワー、一体型トイレ 、白いタイル、石タイル、グレーの壁、大理石の床、アンダーカウンター洗面器、大理石の洗面台、白い床、開き戸のシャワー、グレーの洗面カウンター) の写真
サンフランシスコにある高級な広いトランジショナルスタイルのおしゃれなマスターバスルーム (家具調キャビネット、黒いキャビネット、置き型浴槽、ダブルシャワー、一体型トイレ 、白いタイル、石タイル、グレーの壁、大理石の床、アンダーカウンター洗面器、大理石の洗面台、白い床、開き戸のシャワー、グレーの洗面カウンター) の写真
浴室・バスルーム (グレーの洗面カウンター、白い床、石タイル、テラコッタタイル) の写真
1