黒い、木目調の浴室・バスルーム (グレーの洗面カウンター、マルチカラーの洗面カウンター、セラミックタイルの床、白いタイル) の写真
絞り込み:
資材コスト
並び替え:今日の人気順
写真 1〜20 枚目(全 71 枚)

Photographer - Marty Paoletta
ナッシュビルにあるラグジュアリーな広いトラディショナルスタイルのおしゃれなマスターバスルーム (グレーのキャビネット、置き型浴槽、アルコーブ型シャワー、分離型トイレ、白いタイル、セラミックタイル、グレーの壁、セラミックタイルの床、アンダーカウンター洗面器、大理石の洗面台、グレーの床、開き戸のシャワー、グレーの洗面カウンター、レイズドパネル扉のキャビネット) の写真
ナッシュビルにあるラグジュアリーな広いトラディショナルスタイルのおしゃれなマスターバスルーム (グレーのキャビネット、置き型浴槽、アルコーブ型シャワー、分離型トイレ、白いタイル、セラミックタイル、グレーの壁、セラミックタイルの床、アンダーカウンター洗面器、大理石の洗面台、グレーの床、開き戸のシャワー、グレーの洗面カウンター、レイズドパネル扉のキャビネット) の写真

他の地域にある高級な広いトランジショナルスタイルのおしゃれな浴室 (フラットパネル扉のキャビネット、青いキャビネット、置き型浴槽、オープン型シャワー、分離型トイレ、白いタイル、セラミックタイル、白い壁、セラミックタイルの床、オーバーカウンターシンク、クオーツストーンの洗面台、グレーの床、オープンシャワー、グレーの洗面カウンター) の写真

The ensuite is a luxurious space offering all the desired facilities. The warm theme of all rooms echoes in the materials used. The vanity was created from Recycled Messmate with a horizontal grain, complemented by the polished concrete bench top. The walk in double shower creates a real impact, with its black framed glass which again echoes with the framing in the mirrors and shelving.
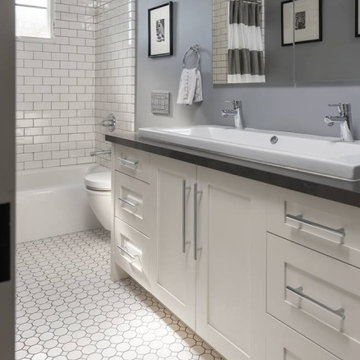
サンフランシスコにある中くらいなトランジショナルスタイルのおしゃれな子供用バスルーム (シェーカースタイル扉のキャビネット、白いキャビネット、シャワー付き浴槽 、壁掛け式トイレ、白いタイル、サブウェイタイル、グレーの壁、セラミックタイルの床、横長型シンク、クオーツストーンの洗面台、白い床、引戸のシャワー、グレーの洗面カウンター、洗面台2つ、造り付け洗面台) の写真

Photography: Eric Roth
ボストンにある小さなビーチスタイルのおしゃれな浴室 (白いキャビネット、バリアフリー、分離型トイレ、白いタイル、磁器タイル、グレーの壁、セラミックタイルの床、アンダーカウンター洗面器、大理石の洗面台、マルチカラーの床、オープンシャワー、グレーの洗面カウンター、フラットパネル扉のキャビネット) の写真
ボストンにある小さなビーチスタイルのおしゃれな浴室 (白いキャビネット、バリアフリー、分離型トイレ、白いタイル、磁器タイル、グレーの壁、セラミックタイルの床、アンダーカウンター洗面器、大理石の洗面台、マルチカラーの床、オープンシャワー、グレーの洗面カウンター、フラットパネル扉のキャビネット) の写真

Custom 60" Anything But Bland Designs Bathroom Vanity
ボストンにあるお手頃価格の広いカントリー風のおしゃれな浴室 (家具調キャビネット、中間色木目調キャビネット、猫足バスタブ、シャワー付き浴槽 、分離型トイレ、白いタイル、サブウェイタイル、白い壁、セラミックタイルの床、コンソール型シンク、大理石の洗面台、グレーの床、オープンシャワー、グレーの洗面カウンター) の写真
ボストンにあるお手頃価格の広いカントリー風のおしゃれな浴室 (家具調キャビネット、中間色木目調キャビネット、猫足バスタブ、シャワー付き浴槽 、分離型トイレ、白いタイル、サブウェイタイル、白い壁、セラミックタイルの床、コンソール型シンク、大理石の洗面台、グレーの床、オープンシャワー、グレーの洗面カウンター) の写真
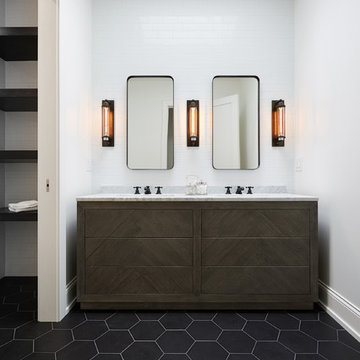
Kids Bathroom
シカゴにあるトランジショナルスタイルのおしゃれな子供用バスルーム (フラットパネル扉のキャビネット、茶色いキャビネット、白いタイル、サブウェイタイル、白い壁、セラミックタイルの床、オーバーカウンターシンク、大理石の洗面台、黒い床、グレーの洗面カウンター) の写真
シカゴにあるトランジショナルスタイルのおしゃれな子供用バスルーム (フラットパネル扉のキャビネット、茶色いキャビネット、白いタイル、サブウェイタイル、白い壁、セラミックタイルの床、オーバーカウンターシンク、大理石の洗面台、黒い床、グレーの洗面カウンター) の写真
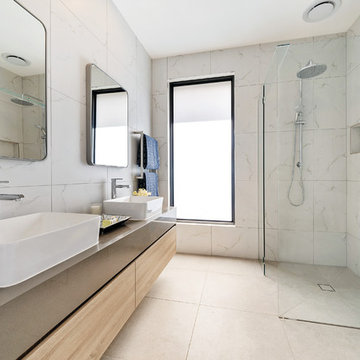
DPI
We Shoot Buildings
メルボルンにあるお手頃価格の中くらいなコンテンポラリースタイルのおしゃれなマスターバスルーム (淡色木目調キャビネット、置き型浴槽、コーナー設置型シャワー、一体型トイレ 、白いタイル、セラミックタイル、白い壁、セラミックタイルの床、クオーツストーンの洗面台、グレーの床、オープンシャワー、グレーの洗面カウンター、フラットパネル扉のキャビネット) の写真
メルボルンにあるお手頃価格の中くらいなコンテンポラリースタイルのおしゃれなマスターバスルーム (淡色木目調キャビネット、置き型浴槽、コーナー設置型シャワー、一体型トイレ 、白いタイル、セラミックタイル、白い壁、セラミックタイルの床、クオーツストーンの洗面台、グレーの床、オープンシャワー、グレーの洗面カウンター、フラットパネル扉のキャビネット) の写真

High-quality turnkey bathroom renovation is a guarantee of comfort for apartment owners. This room requires a special approach, since a huge number of engineering communications are concentrated in a limited space, and humidity and active vaporization impose increased requirements on finishing materials.

Pasadena, CA - Complete Bathroom Addition to an Existing House
For this Master Bathroom Addition to an Existing Home, we first framed out the home extension, and established a water line for Bathroom. Following the framing process, we then installed the drywall, insulation, windows and rough plumbing and rough electrical.
After the room had been established, we then installed all of the tile; shower enclosure, backsplash and flooring.
Upon the finishing of the tile installation, we then installed all of the sliding barn door, all fixtures, vanity, toilet, lighting and all other needed requirements per the Bathroom Addition.
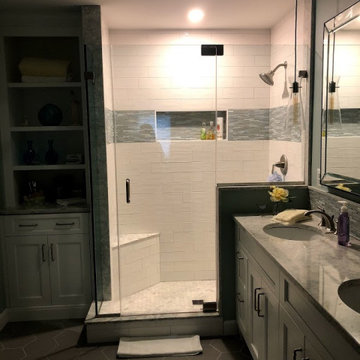
ボルチモアにある高級な中くらいなトランジショナルスタイルのおしゃれなマスターバスルーム (落し込みパネル扉のキャビネット、白いキャビネット、アルコーブ型シャワー、一体型トイレ 、白いタイル、サブウェイタイル、青い壁、セラミックタイルの床、アンダーカウンター洗面器、クオーツストーンの洗面台、グレーの床、開き戸のシャワー、マルチカラーの洗面カウンター、シャワーベンチ、洗面台2つ、独立型洗面台) の写真
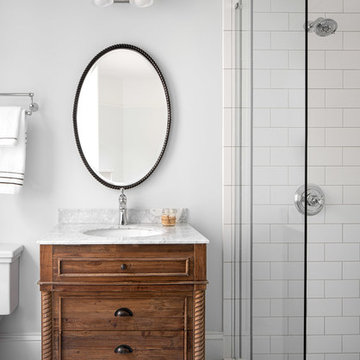
This guest bathroom features a sleek subway tile shower with a glass surround, a medium wood vanity with Quartz countertops, and a delicate grey and white ceramic tile floor.
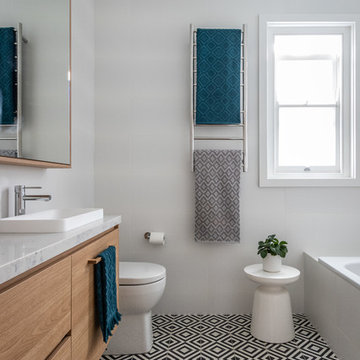
Off the Richter creative
シドニーにあるコンテンポラリースタイルのおしゃれなバスルーム (浴槽なし) (アルコーブ型浴槽、白い壁、オーバーカウンターシンク、マルチカラーの床、淡色木目調キャビネット、壁掛け式トイレ、白いタイル、セラミックタイル、セラミックタイルの床、大理石の洗面台、マルチカラーの洗面カウンター、フラットパネル扉のキャビネット) の写真
シドニーにあるコンテンポラリースタイルのおしゃれなバスルーム (浴槽なし) (アルコーブ型浴槽、白い壁、オーバーカウンターシンク、マルチカラーの床、淡色木目調キャビネット、壁掛け式トイレ、白いタイル、セラミックタイル、セラミックタイルの床、大理石の洗面台、マルチカラーの洗面カウンター、フラットパネル扉のキャビネット) の写真
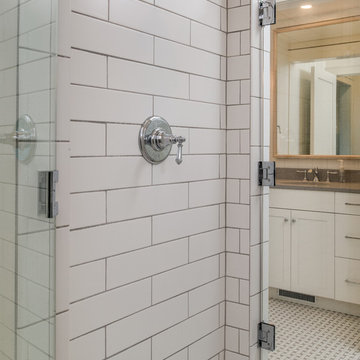
Birchwood Construction had the pleasure of working with Jonathan Lee Architects to revitalize this beautiful waterfront cottage. Located in the historic Belvedere Club community, the home's exterior design pays homage to its original 1800s grand Southern style. To honor the iconic look of this era, Birchwood craftsmen cut and shaped custom rafter tails and an elegant, custom-made, screen door. The home is framed by a wraparound front porch providing incomparable Lake Charlevoix views.
The interior is embellished with unique flat matte-finished countertops in the kitchen. The raw look complements and contrasts with the high gloss grey tile backsplash. Custom wood paneling captures the cottage feel throughout the rest of the home. McCaffery Painting and Decorating provided the finishing touches by giving the remodeled rooms a fresh coat of paint.
Photo credit: Phoenix Photographic
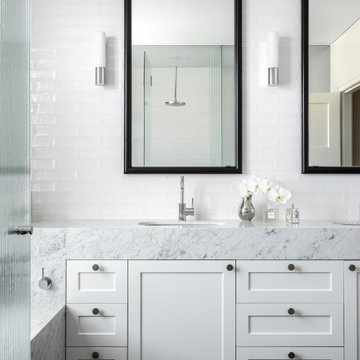
The main Ensuite is a simple palette of white joinery, Carrara marble and white tiles. The dark mirror cabinets provides a nice contrast and ties in with the joinery handles.

The texture of the urban fabric is brought to the interior spaces through the introduction of the concrete tiles in the shower and formed concrete basin.
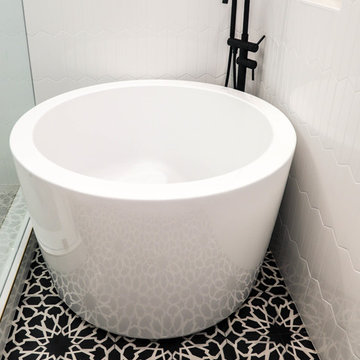
Los Angeles, CA - Complete Bathroom Remodel
Installation of floor, shower and backsplash tile, vanity and all plumbing and electrical requirements per the project.
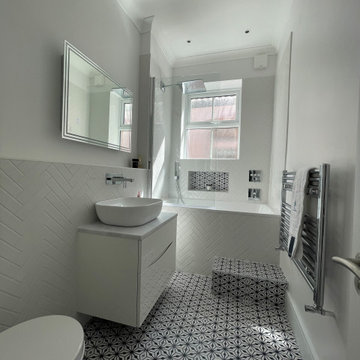
We wanted to take away the narrow, long feel of this bathroom and brighten it up. We moved the bath to the end of the room and used this beautiful herringbone tile to add detail and warmth.

Master Bathroom with flush inset shaker style doors/drawers, shiplap, board and batten.
ヒューストンにある広いモダンスタイルのおしゃれなマスターバスルーム (シェーカースタイル扉のキャビネット、白いキャビネット、置き型浴槽、コーナー設置型シャワー、一体型トイレ 、白いタイル、セラミックタイルの床、アンダーカウンター洗面器、御影石の洗面台、マルチカラーの床、開き戸のシャワー、グレーの洗面カウンター、洗面台2つ、造り付け洗面台、三角天井、羽目板の壁、白い天井、グレーの壁) の写真
ヒューストンにある広いモダンスタイルのおしゃれなマスターバスルーム (シェーカースタイル扉のキャビネット、白いキャビネット、置き型浴槽、コーナー設置型シャワー、一体型トイレ 、白いタイル、セラミックタイルの床、アンダーカウンター洗面器、御影石の洗面台、マルチカラーの床、開き戸のシャワー、グレーの洗面カウンター、洗面台2つ、造り付け洗面台、三角天井、羽目板の壁、白い天井、グレーの壁) の写真
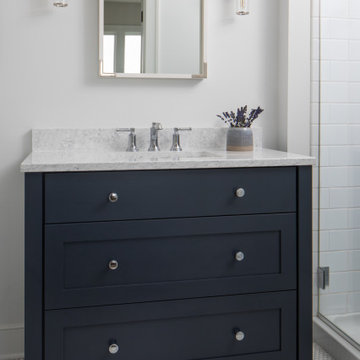
A custom 3 drawer shaker style vanity painted in Benjamin Moore Hail Navy. Details like the white penny round flooring and sidelight lighting makes this space unique.
黒い、木目調の浴室・バスルーム (グレーの洗面カウンター、マルチカラーの洗面カウンター、セラミックタイルの床、白いタイル) の写真
1