浴室・バスルーム (ブラウンの洗面カウンター、茶色い床、グレーの床、マルチカラーの床) の写真
絞り込み:
資材コスト
並び替え:今日の人気順
写真 1〜20 枚目(全 6,549 枚)
1/5

オースティンにある中くらいなモダンスタイルのおしゃれなマスターバスルーム (フラットパネル扉のキャビネット、淡色木目調キャビネット、白いタイル、磁器タイル、白い壁、コンクリートの床、オーバーカウンターシンク、木製洗面台、グレーの床、ブラウンの洗面カウンター) の写真
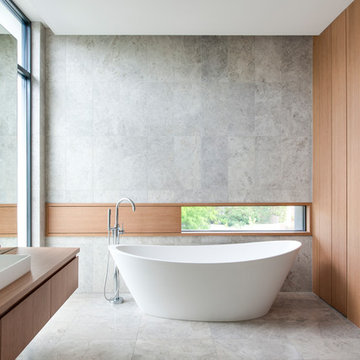
メルボルンにあるモダンスタイルのおしゃれな浴室 (フラットパネル扉のキャビネット、中間色木目調キャビネット、置き型浴槽、グレーの壁、ベッセル式洗面器、木製洗面台、グレーの床、ブラウンの洗面カウンター) の写真
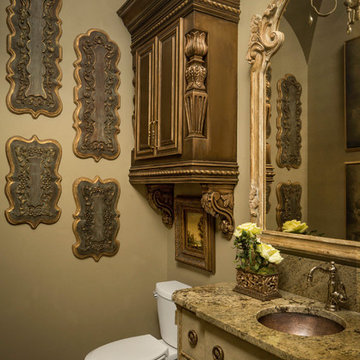
Inspired by French country design, this half bath is beautifully designed with custom ornate cabinetry and granite countertops. The wall art reflects the baroque French design.
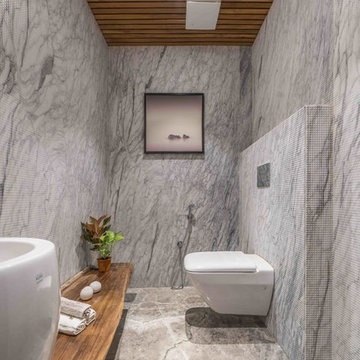
Ricken Desai
ハイデラバードにあるコンテンポラリースタイルのおしゃれな浴室 (壁掛け式トイレ、グレーのタイル、石スラブタイル、グレーの壁、ベッセル式洗面器、木製洗面台、茶色い床、ブラウンの洗面カウンター) の写真
ハイデラバードにあるコンテンポラリースタイルのおしゃれな浴室 (壁掛け式トイレ、グレーのタイル、石スラブタイル、グレーの壁、ベッセル式洗面器、木製洗面台、茶色い床、ブラウンの洗面カウンター) の写真

Photo: Michelle Schmauder
ワシントンD.C.にあるインダストリアルスタイルのおしゃれな浴室 (中間色木目調キャビネット、コーナー設置型シャワー、白いタイル、サブウェイタイル、白い壁、セメントタイルの床、ベッセル式洗面器、木製洗面台、マルチカラーの床、オープンシャワー、ブラウンの洗面カウンター、フラットパネル扉のキャビネット) の写真
ワシントンD.C.にあるインダストリアルスタイルのおしゃれな浴室 (中間色木目調キャビネット、コーナー設置型シャワー、白いタイル、サブウェイタイル、白い壁、セメントタイルの床、ベッセル式洗面器、木製洗面台、マルチカラーの床、オープンシャワー、ブラウンの洗面カウンター、フラットパネル扉のキャビネット) の写真

ミネアポリスにあるラスティックスタイルのおしゃれな浴室 (濃色木目調キャビネット、木製洗面台、オーバーカウンターシンク、シェーカースタイル扉のキャビネット、アルコーブ型シャワー、茶色いタイル、ベージュの壁、茶色い床、スレートタイル、ブラウンの洗面カウンター) の写真

Main Bathroom with a double sink
他の地域にあるコンテンポラリースタイルのおしゃれな子供用バスルーム (フラットパネル扉のキャビネット、黒いキャビネット、壁掛け式トイレ、茶色いタイル、磁器タイル、茶色い壁、磁器タイルの床、御影石の洗面台、茶色い床、ブラウンの洗面カウンター、洗面台2つ、フローティング洗面台、一体型シンク、ニッチ) の写真
他の地域にあるコンテンポラリースタイルのおしゃれな子供用バスルーム (フラットパネル扉のキャビネット、黒いキャビネット、壁掛け式トイレ、茶色いタイル、磁器タイル、茶色い壁、磁器タイルの床、御影石の洗面台、茶色い床、ブラウンの洗面カウンター、洗面台2つ、フローティング洗面台、一体型シンク、ニッチ) の写真
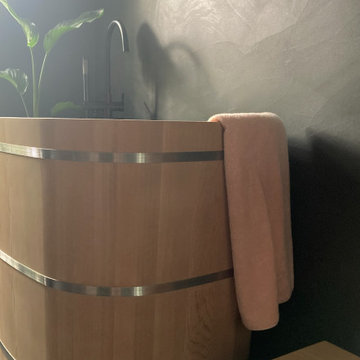
Une belle et grande maison de l’Île Saint Denis, en bord de Seine. Ce qui aura constitué l’un de mes plus gros défis ! Madame aime le pop, le rose, le batik, les 50’s-60’s-70’s, elle est tendre, romantique et tient à quelques références qui ont construit ses souvenirs de maman et d’amoureuse. Monsieur lui, aime le minimalisme, le minéral, l’art déco et les couleurs froides (et le rose aussi quand même!). Tous deux aiment les chats, les plantes, le rock, rire et voyager. Ils sont drôles, accueillants, généreux, (très) patients mais (super) perfectionnistes et parfois difficiles à mettre d’accord ?
Et voilà le résultat : un mix and match de folie, loin de mes codes habituels et du Wabi-sabi pur et dur, mais dans lequel on retrouve l’essence absolue de cette démarche esthétique japonaise : donner leur chance aux objets du passé, respecter les vibrations, les émotions et l’intime conviction, ne pas chercher à copier ou à être « tendance » mais au contraire, ne jamais oublier que nous sommes des êtres uniques qui avons le droit de vivre dans un lieu unique. Que ce lieu est rare et inédit parce que nous l’avons façonné pièce par pièce, objet par objet, motif par motif, accord après accord, à notre image et selon notre cœur. Cette maison de bord de Seine peuplée de trouvailles vintage et d’icônes du design respire la bonne humeur et la complémentarité de ce couple de clients merveilleux qui resteront des amis. Des clients capables de franchir l’Atlantique pour aller chercher des miroirs que je leur ai proposés mais qui, le temps de passer de la conception à la réalisation, sont sold out en France. Des clients capables de passer la journée avec nous sur le chantier, mètre et niveau à la main, pour nous aider à traquer la perfection dans les finitions. Des clients avec qui refaire le monde, dans la quiétude du jardin, un verre à la main, est un pur moment de bonheur. Merci pour votre confiance, votre ténacité et votre ouverture d’esprit. ????

Cet appartement de 65m2 situé dans un immeuble de style Art Déco au cœur du quartier familial de la rue du Commerce à Paris n’avait pas connu de travaux depuis plus de vingt ans. Initialement doté d’une seule chambre, le pré requis des clients qui l’ont acquis était d’avoir une seconde chambre, et d’ouvrir les espaces afin de mettre en valeur la lumière naturelle traversante. Une grande modernisation s’annonce alors : ouverture du volume de la cuisine sur l’espace de circulation, création d’une chambre parentale tout en conservant un espace salon séjour généreux, rénovation complète de la salle d’eau et de la chambre enfant, le tout en créant le maximum de rangements intégrés possible. Un joli défi relevé par Ameo Concept pour cette transformation totale, où optimisation spatiale et ambiance scandinave se combinent tout en douceur.

FLOATING VANITY ON NATURAL EDGE LOCAL HARDWOOD VANITY.
ハワイにあるお手頃価格の小さなおしゃれなマスターバスルーム (オープンシェルフ、茶色いキャビネット、置き型浴槽、シャワー付き浴槽 、白いタイル、セメントタイル、白い壁、ベッセル式洗面器、木製洗面台、茶色い床、シャワーカーテン、ブラウンの洗面カウンター、シャワーベンチ、洗面台1つ、フローティング洗面台、表し梁) の写真
ハワイにあるお手頃価格の小さなおしゃれなマスターバスルーム (オープンシェルフ、茶色いキャビネット、置き型浴槽、シャワー付き浴槽 、白いタイル、セメントタイル、白い壁、ベッセル式洗面器、木製洗面台、茶色い床、シャワーカーテン、ブラウンの洗面カウンター、シャワーベンチ、洗面台1つ、フローティング洗面台、表し梁) の写真
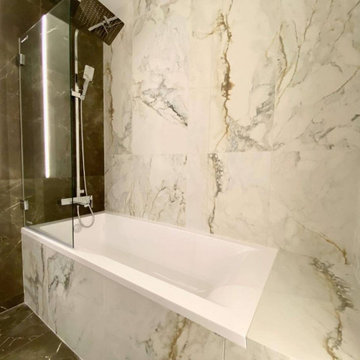
Современный ремонт однокомнатной квартиры
モスクワにあるお手頃価格の中くらいなコンテンポラリースタイルのおしゃれなマスターバスルーム (フラットパネル扉のキャビネット、茶色いキャビネット、アンダーマウント型浴槽、シャワー付き浴槽 、壁掛け式トイレ、ベージュのタイル、セラミックタイル、ベージュの壁、セラミックタイルの床、壁付け型シンク、木製洗面台、茶色い床、オープンシャワー、ブラウンの洗面カウンター、トイレ室、洗面台1つ、フローティング洗面台) の写真
モスクワにあるお手頃価格の中くらいなコンテンポラリースタイルのおしゃれなマスターバスルーム (フラットパネル扉のキャビネット、茶色いキャビネット、アンダーマウント型浴槽、シャワー付き浴槽 、壁掛け式トイレ、ベージュのタイル、セラミックタイル、ベージュの壁、セラミックタイルの床、壁付け型シンク、木製洗面台、茶色い床、オープンシャワー、ブラウンの洗面カウンター、トイレ室、洗面台1つ、フローティング洗面台) の写真

A sunken bath hidden under the double shower creates a bathroom that feels luxuriously large - perfect for a couple who rarely use their bath.
メルボルンにある低価格の中くらいなコンテンポラリースタイルのおしゃれな浴室 (白いキャビネット、ダブルシャワー、白いタイル、磁器タイルの床、木製洗面台、グレーの床、オープンシャワー、洗面台1つ、フローティング洗面台、フラットパネル扉のキャビネット、オーバーカウンターシンク、ブラウンの洗面カウンター) の写真
メルボルンにある低価格の中くらいなコンテンポラリースタイルのおしゃれな浴室 (白いキャビネット、ダブルシャワー、白いタイル、磁器タイルの床、木製洗面台、グレーの床、オープンシャワー、洗面台1つ、フローティング洗面台、フラットパネル扉のキャビネット、オーバーカウンターシンク、ブラウンの洗面カウンター) の写真
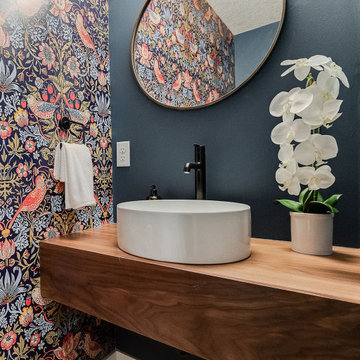
Small powder room design
ミネアポリスにある小さなモダンスタイルのおしゃれな浴室 (分離型トイレ、青い壁、無垢フローリング、ベッセル式洗面器、木製洗面台、茶色い床、ブラウンの洗面カウンター、洗面台1つ、フローティング洗面台、壁紙) の写真
ミネアポリスにある小さなモダンスタイルのおしゃれな浴室 (分離型トイレ、青い壁、無垢フローリング、ベッセル式洗面器、木製洗面台、茶色い床、ブラウンの洗面カウンター、洗面台1つ、フローティング洗面台、壁紙) の写真
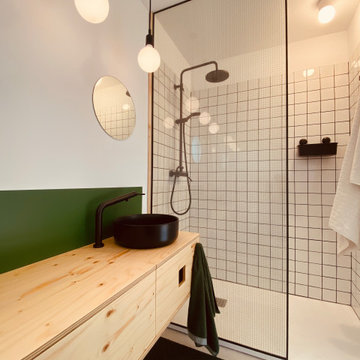
El cuarto de baño de invitados se resuelve en una cabina cerrada. Se entiende que, a pesar de la búsqueda de espacios abiertos y comunicados, algunas funciones requieren toda la intimidad posible.

他の地域にあるコンテンポラリースタイルのおしゃれな浴室 (バリアフリー、白いタイル、白い壁、ベッセル式洗面器、木製洗面台、マルチカラーの床、ブラウンの洗面カウンター、洗面台1つ、パネル壁) の写真
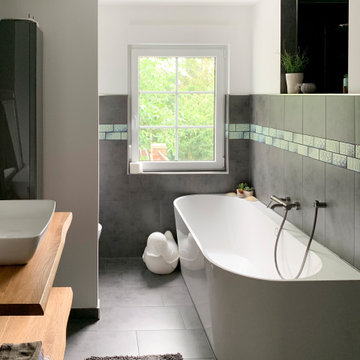
ライプツィヒにある高級な広いコンテンポラリースタイルのおしゃれな浴室 (マルチカラーのタイル、グレーの壁、グレーの床、コーナー型浴槽、ベッセル式洗面器、木製洗面台、ブラウンの洗面カウンター、洗面台1つ、フローティング洗面台) の写真
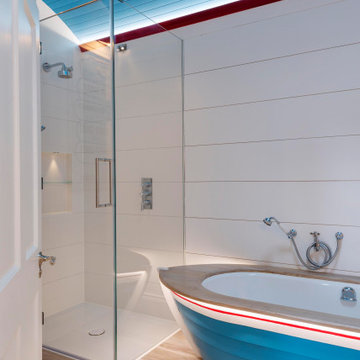
デヴォンにある高級な中くらいなビーチスタイルのおしゃれなマスターバスルーム (フラットパネル扉のキャビネット、ヴィンテージ仕上げキャビネット、バリアフリー、壁掛け式トイレ、青いタイル、青い壁、セラミックタイルの床、一体型シンク、オニキスの洗面台、グレーの床、オープンシャワー、ブラウンの洗面カウンター、ニッチ、洗面台2つ、独立型洗面台、折り上げ天井、壁紙) の写真

This tiny home has a very unique and spacious bathroom with an indoor shower that feels like an outdoor shower. The triangular cut mango slab with the vessel sink conserves space while looking sleek and elegant, and the shower has not been stuck in a corner but instead is constructed as a whole new corner to the room! Yes, this bathroom has five right angles. Sunlight from the sunroof above fills the whole room. A curved glass shower door, as well as a frosted glass bathroom door, allows natural light to pass from one room to another. Ferns grow happily in the moisture and light from the shower.
This contemporary, costal Tiny Home features a bathroom with a shower built out over the tongue of the trailer it sits on saving space and creating space in the bathroom. This shower has it's own clear roofing giving the shower a skylight. This allows tons of light to shine in on the beautiful blue tiles that shape this corner shower. Stainless steel planters hold ferns giving the shower an outdoor feel. With sunlight, plants, and a rain shower head above the shower, it is just like an outdoor shower only with more convenience and privacy. The curved glass shower door gives the whole tiny home bathroom a bigger feel while letting light shine through to the rest of the bathroom. The blue tile shower has niches; built-in shower shelves to save space making your shower experience even better. The frosted glass pocket door also allows light to shine through.

The floating vanity was custom crafted of walnut, and supports a cast concrete sink and chrome faucet. Behind it, the ship lap wall is painted in black and features a round led lit mirror. The bluestone floor adds another layer of texture and a beautiful blue gray tone to the room.
浴室・バスルーム (ブラウンの洗面カウンター、茶色い床、グレーの床、マルチカラーの床) の写真
1
