浴室・バスルーム (ブラウンの洗面カウンター、ラミネートの床、茶色い床、青い壁、黄色い壁) の写真
絞り込み:
資材コスト
並び替え:今日の人気順
写真 1〜20 枚目(全 21 枚)

Rodwin Architecture & Skycastle Homes
Location: Louisville, Colorado, USA
This 3,800 sf. modern farmhouse on Roosevelt Ave. in Louisville is lovingly called "Teddy Homesevelt" (AKA “The Ted”) by its owners. The ground floor is a simple, sunny open concept plan revolving around a gourmet kitchen, featuring a large island with a waterfall edge counter. The dining room is anchored by a bespoke Walnut, stone and raw steel dining room storage and display wall. The Great room is perfect for indoor/outdoor entertaining, and flows out to a large covered porch and firepit.
The homeowner’s love their photogenic pooch and the custom dog wash station in the mudroom makes it a delight to take care of her. In the basement there’s a state-of-the art media room, starring a uniquely stunning celestial ceiling and perfectly tuned acoustics. The rest of the basement includes a modern glass wine room, a large family room and a giant stepped window well to bring the daylight in.
The Ted includes two home offices: one sunny study by the foyer and a second larger one that doubles as a guest suite in the ADU above the detached garage.
The home is filled with custom touches: the wide plank White Oak floors merge artfully with the octagonal slate tile in the mudroom; the fireplace mantel and the Great Room’s center support column are both raw steel I-beams; beautiful Doug Fir solid timbers define the welcoming traditional front porch and delineate the main social spaces; and a cozy built-in Walnut breakfast booth is the perfect spot for a Sunday morning cup of coffee.
The two-story custom floating tread stair wraps sinuously around a signature chandelier, and is flooded with light from the giant windows. It arrives on the second floor at a covered front balcony overlooking a beautiful public park. The master bedroom features a fireplace, coffered ceilings, and its own private balcony. Each of the 3-1/2 bathrooms feature gorgeous finishes, but none shines like the master bathroom. With a vaulted ceiling, a stunningly tiled floor, a clean modern floating double vanity, and a glass enclosed “wet room” for the tub and shower, this room is a private spa paradise.
This near Net-Zero home also features a robust energy-efficiency package with a large solar PV array on the roof, a tight envelope, Energy Star windows, electric heat-pump HVAC and EV car chargers.
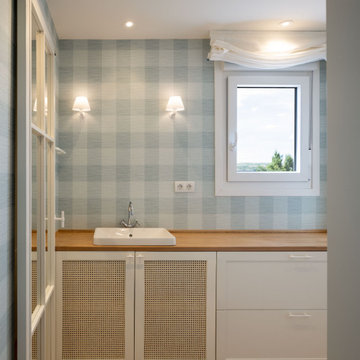
ビルバオにある広いトランジショナルスタイルのおしゃれな浴室 (家具調キャビネット、白いキャビネット、バリアフリー、壁掛け式トイレ、青いタイル、青い壁、ラミネートの床、ベッセル式洗面器、木製洗面台、茶色い床、開き戸のシャワー、ブラウンの洗面カウンター、洗面台1つ、壁紙) の写真
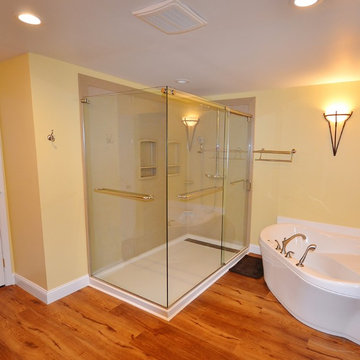
Large West Chester PA Master Bath remodel. Fieldstone cabinetry in the Bainbridge door with Cherry Toffee finish were used to coordinate with the new Fusion ( Water Proof ) floating snap lock floors. We installed a large shower with a linear drain and Swanstone wall panels. A sliding frameless glass shower surround gives the bath a more open feeling. A new Bain Ultra corner tub with all the bells and whistles was installed next to shower.

Cabinet Brand: Haas Signature Collection
Wood Species: Rustic Hickory
Cabinet Finish: Pecan
Door Style: Shakertown V
Counter top: John Boos Butcher Block, Walnut, Oil finish
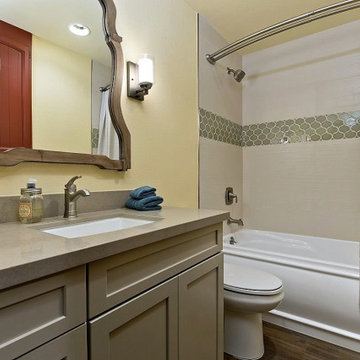
This 8' x 5' bathroom received a much needed update by adding in a luxury 60" soaking tub, comfort height water sense toilet and new vanity system. The over all aesthetic for this guest bath is simple, clean and timeless. A perfect transitional bath that will agree with any decor.
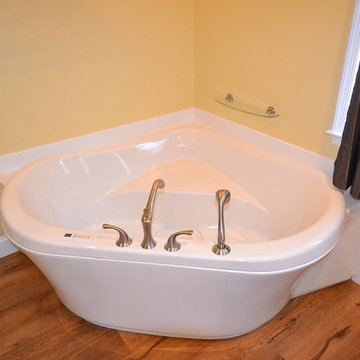
Large West Chester PA Master Bath remodel. Fieldstone cabinetry in the Bainbridge door with Cherry Toffee finish were used to coordinate with the new Fusion ( Water Proof ) floating snap lock floors. We installed a large shower with a linear drain and Swanstone wall panels. A sliding frameless glass shower surround gives the bath a more open feeling. A new Bain Ultra corner tub with all the bells and whistles was installed next to shower.
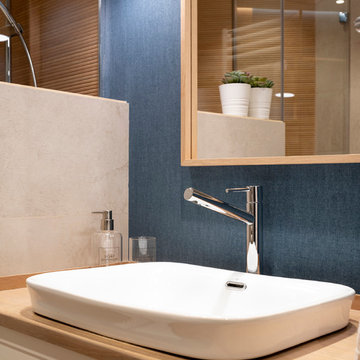
Diseño interior de cuarto de baño agradable y acogedor. Revestimiento cerámico de pared en imitación madera rayada en la zona de la ducha y grandes piezas cerámicas imitación piedra pulida beige grisaceo para el resto del cuarto de baño. En la pared encima del lavabo y en la del inodoro papel pintado azul oscuro. Espejo con marco de madera. Mueble de lavabo lacado en blanco con encimera de madera y lavabo sobre encimera blanco. Tirador del mueble de Formani. Proyecto, dirección y ejecución de reforma integral de vivienda: Sube Interiorismo, Bilbao. Fotografía: Erlantz Biderbost. Iluminación: Susaeta Iluminación.
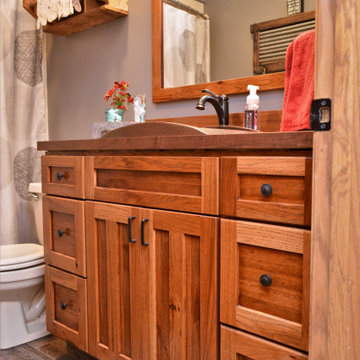
Cabinet Brand: Haas Signature Collection
Wood Species: Rustic Hickory
Cabinet Finish: Pecan
Door Style: Shakertown V
Counter top: John Boos Butcher Block, Walnut, Oil finish
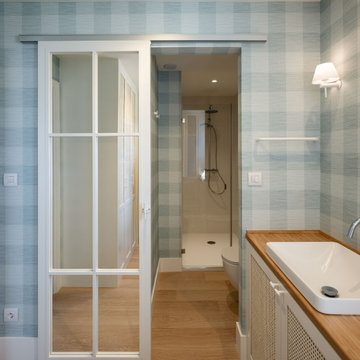
ビルバオにある広いトランジショナルスタイルのおしゃれなマスターバスルーム (家具調キャビネット、白いキャビネット、バリアフリー、壁掛け式トイレ、青いタイル、青い壁、ラミネートの床、ベッセル式洗面器、木製洗面台、茶色い床、開き戸のシャワー、ブラウンの洗面カウンター、トイレ室、洗面台1つ、壁紙) の写真

ビルバオにある広いトランジショナルスタイルのおしゃれなマスターバスルーム (家具調キャビネット、白いキャビネット、バリアフリー、壁掛け式トイレ、青いタイル、青い壁、ラミネートの床、ベッセル式洗面器、木製洗面台、茶色い床、開き戸のシャワー、ブラウンの洗面カウンター、洗面台1つ、壁紙) の写真
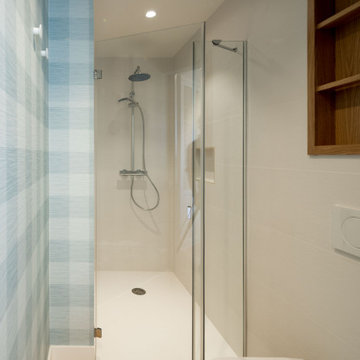
ビルバオにある広いトランジショナルスタイルのおしゃれなマスターバスルーム (家具調キャビネット、白いキャビネット、バリアフリー、壁掛け式トイレ、青いタイル、青い壁、ラミネートの床、ベッセル式洗面器、木製洗面台、茶色い床、開き戸のシャワー、ブラウンの洗面カウンター、洗面台1つ、壁紙) の写真
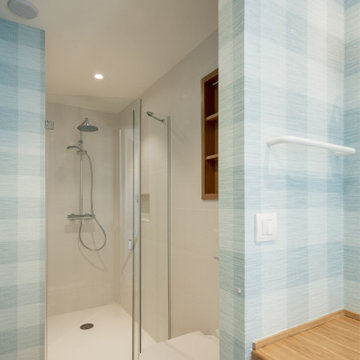
ビルバオにある広いトランジショナルスタイルのおしゃれなマスターバスルーム (家具調キャビネット、白いキャビネット、バリアフリー、壁掛け式トイレ、青いタイル、青い壁、ラミネートの床、ベッセル式洗面器、木製洗面台、茶色い床、開き戸のシャワー、ブラウンの洗面カウンター、洗面台1つ、壁紙) の写真
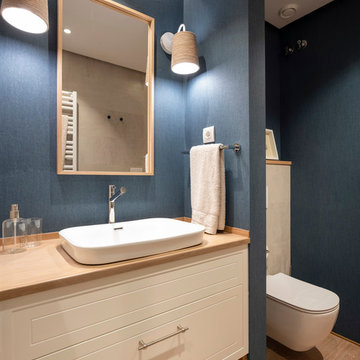
Diseño de cuarto de baño en azul. En la pared encima del lavabo y en la del inodoro papel pintado azul. Espejo con marco de madera. Mueble de lavabo lacado en blanco con encimera de madera y lavabo sobre encimera blanco. Tirador del mueble de Formani. Apliques en Iluminación Susaeta. Proyecto, dirección y ejecución de reforma integral de vivienda: Sube Interiorismo, Bilbao. Fotografía: Erlantz Biderbost. Iluminación: Susaeta Iluminación.
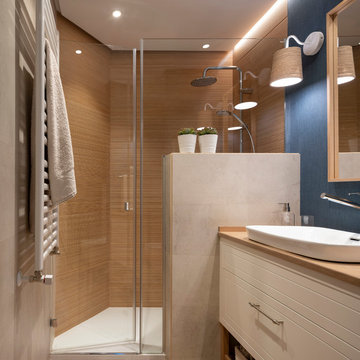
Diseño interior de cuarto de baño agradable y acogedor. Revestimiento cerámico de pared en imitación madera rayada en la zona de la ducha y grandes piezas cerámicas imitación piedra pulida beige grisaceo para el resto del cuarto de baño. En la pared encima del lavabo y en la del inodoro papel pintado azul oscuro. Espejo con marco de madera. Mueble de lavabo lacado en blanco con encimera de madera y lavabo sobre encimera blanco. Tirador del mueble de Formani. Proyecto, dirección y ejecución de reforma integral de vivienda: Sube Interiorismo, Bilbao. Fotografía: Erlantz Biderbost. Iluminación: Susaeta Iluminación.
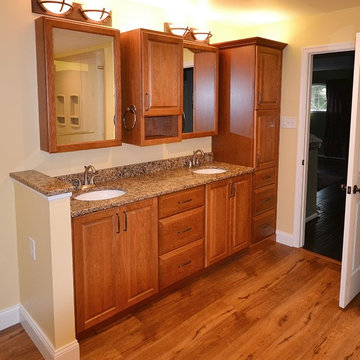
Large West Chester PA Master Bath remodel. Fieldstone cabinetry in the Bainbridge door with Cherry Toffee finish were used to coordinate with the new Fusion ( Water Proof ) floating snap lock floors. We installed a large shower with a linear drain and Swanstone wall panels. A sliding frameless glass shower surround gives the bath a more open feeling. A new Bain Ultra corner tub with all the bells and whistles was installed next to shower.
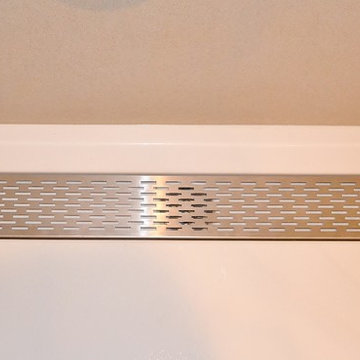
Large West Chester PA Master Bath remodel. Fieldstone cabinetry in the Bainbridge door with Cherry Toffee finish were used to coordinate with the new Fusion ( Water Proof ) floating snap lock floors. We installed a large shower with a linear drain and Swanstone wall panels. A sliding frameless glass shower surround gives the bath a more open feeling. A new Bain Ultra corner tub with all the bells and whistles was installed next to shower.
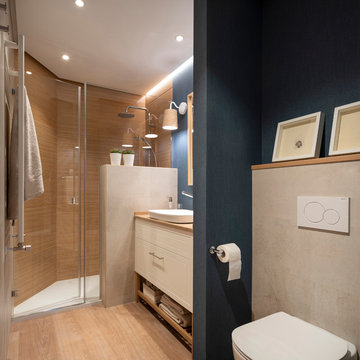
Diseño interior de cuarto de baño agradable y acogedor. Revestimiento cerámico de pared en imitación madera rayada en la zona de la ducha y grandes piezas cerámicas imitación piedra pulida beige grisaceo para el resto del cuarto de baño. En la pared encima del lavabo y en la del inodoro papel pintado azul oscuro. Espejo con marco de madera. Mueble de lavabo lacado en blanco con encimera de madera y lavabo sobre encimera blanco. Tirador del mueble de Formani. Proyecto, dirección y ejecución de reforma integral de vivienda: Sube Interiorismo, Bilbao. Fotografía: Erlantz Biderbost. Iluminación: Susaeta Iluminación.
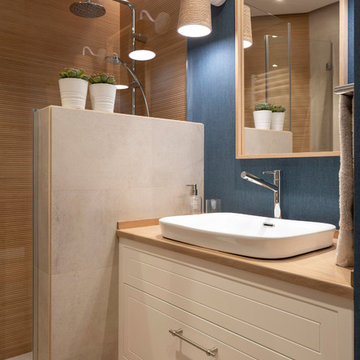
Diseño interior de cuarto de baño agradable y acogedor. Revestimiento cerámico de pared en imitación madera rayada en la zona de la ducha y grandes piezas cerámicas imitación piedra pulida beige grisaceo para el resto del cuarto de baño. En la pared encima del lavabo y en la del inodoro papel pintado azul oscuro. Espejo con marco de madera. Mueble de lavabo lacado en blanco con encimera de madera y lavabo sobre encimera blanco. Tirador del mueble de Formani. Proyecto, dirección y ejecución de reforma integral de vivienda: Sube Interiorismo, Bilbao. Fotografía: Erlantz Biderbost. Iluminación: Susaeta Iluminación.
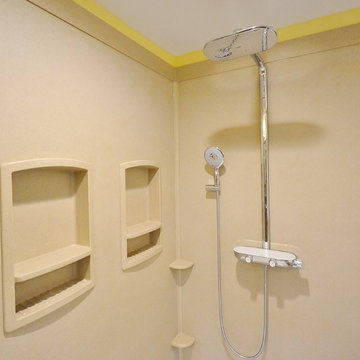
Large West Chester PA Master Bath remodel. Fieldstone cabinetry in the Bainbridge door with Cherry Toffee finish were used to coordinate with the new Fusion ( Water Proof ) floating snap lock floors. We installed a large shower with a linear drain and Swanstone wall panels. A sliding frameless glass shower surround gives the bath a more open feeling. A new Bain Ultra corner tub with all the bells and whistles was installed next to shower.
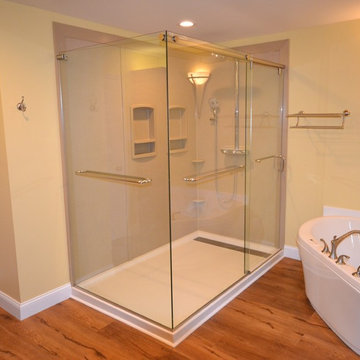
Large West Chester PA Master Bath remodel. Fieldstone cabinetry in the Bainbridge door with Cherry Toffee finish were used to coordinate with the new Fusion ( Water Proof ) floating snap lock floors. We installed a large shower with a linear drain and Swanstone wall panels. A sliding frameless glass shower surround gives the bath a more open feeling. A new Bain Ultra corner tub with all the bells and whistles was installed next to shower.
浴室・バスルーム (ブラウンの洗面カウンター、ラミネートの床、茶色い床、青い壁、黄色い壁) の写真
1