浴室・バスルーム (ブラウンの洗面カウンター、全タイプのキャビネット扉、バリアフリー、オープンシャワー、ベージュの壁) の写真
絞り込み:
資材コスト
並び替え:今日の人気順
写真 1〜20 枚目(全 106 枚)
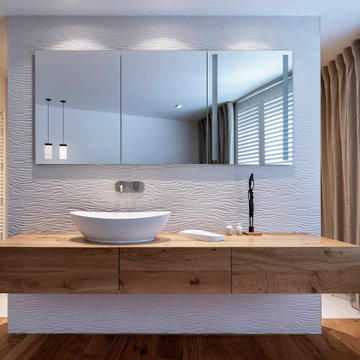
Wohnungsumbau
Möbelentwurf - Ewen Architektur Innenarchitektur
mit Nils Ewen - Produktdesign B.A.
Fotos Koy+Winkel
ケルンにある巨大なコンテンポラリースタイルのおしゃれなマスターバスルーム (オープンシェルフ、淡色木目調キャビネット、バリアフリー、ベージュのタイル、ベージュの壁、淡色無垢フローリング、ベッセル式洗面器、人工大理石カウンター、茶色い床、オープンシャワー、ブラウンの洗面カウンター、ニッチ、洗面台1つ) の写真
ケルンにある巨大なコンテンポラリースタイルのおしゃれなマスターバスルーム (オープンシェルフ、淡色木目調キャビネット、バリアフリー、ベージュのタイル、ベージュの壁、淡色無垢フローリング、ベッセル式洗面器、人工大理石カウンター、茶色い床、オープンシャワー、ブラウンの洗面カウンター、ニッチ、洗面台1つ) の写真

I was hired by my previous employer, Corvallis Custom Kitchens and Baths to assist these homeowners with all of the materials, fixtures and finish choices to complete this master bathroom remodel.
Brian Egan, owner and designer at CCKB in Sept 2017, since retired), designed this aging-in-place, accessible shower (previously a shower and separate soaker tub) for the clients who reside in an over 55 community here in Corvallis.
Large format 12x24 unpolished Crossville Kosmos Moonstruck tile was chosen for the bathroom floor and the shower walls to minimize grout lines. For the shower floor/pan small 1x1 DalTile Keystones Marble color tile was used to aid in making the floor feel extra slip resistant as the Keystones tiles do not have grittier feeling surface than porcelain tile.
For safety and a non-industrial look, Moen Align chrome designer grab bars were installed in the shower and toilet room. The handshower and rainshower head system by Grohe beautifully combines the 2 systems in one unit called Retrofit 160. To allow the homeowners to turn the shower on and warm up without them having to step in the direct spray of the shower head, the controls were placed under the window near the shower entry. This would also allow a helper to assist anyone using the shower in the future should the need arise.
A linear drain was installed to pull water away from the zero threshold shower entry. Installing a linear shower drain allows for a no threshold shower which can allow for the shower to be accessible with a walker or roll-in with a wheelchair as the shower was designed almost 40" wide.
The homeowners were thrilled with the transformation of their bathroom. The design and material choices fit their tastes and needs perfectly. Now they can continue to age in place and not worry about how they would be able to bathe if something were to decrease their mobility.
Photos by: H. Needham

STARP ESTUDI
他の地域にあるコンテンポラリースタイルのおしゃれなバスルーム (浴槽なし) (オープンシェルフ、中間色木目調キャビネット、バリアフリー、ベッセル式洗面器、木製洗面台、ベージュの壁、コンクリートの床、ベージュの床、オープンシャワー、ブラウンの洗面カウンター) の写真
他の地域にあるコンテンポラリースタイルのおしゃれなバスルーム (浴槽なし) (オープンシェルフ、中間色木目調キャビネット、バリアフリー、ベッセル式洗面器、木製洗面台、ベージュの壁、コンクリートの床、ベージュの床、オープンシャワー、ブラウンの洗面カウンター) の写真
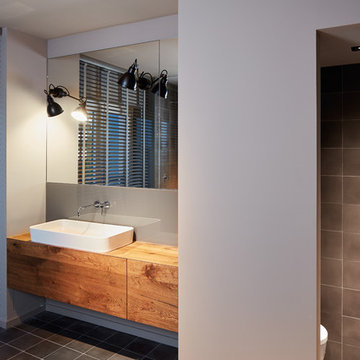
a-base | büro für architektur, Klaus Romberg
ベルリンにある高級な中くらいなコンテンポラリースタイルのおしゃれなマスターバスルーム (フラットパネル扉のキャビネット、濃色木目調キャビネット、置き型浴槽、バリアフリー、壁掛け式トイレ、グレーのタイル、セメントタイル、ベージュの壁、ベッセル式洗面器、木製洗面台、グレーの床、オープンシャワー、ブラウンの洗面カウンター) の写真
ベルリンにある高級な中くらいなコンテンポラリースタイルのおしゃれなマスターバスルーム (フラットパネル扉のキャビネット、濃色木目調キャビネット、置き型浴槽、バリアフリー、壁掛け式トイレ、グレーのタイル、セメントタイル、ベージュの壁、ベッセル式洗面器、木製洗面台、グレーの床、オープンシャワー、ブラウンの洗面カウンター) の写真
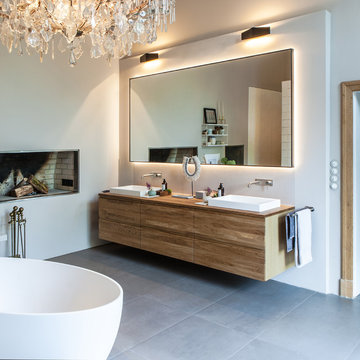
Interior Design Konzept & Umsetzung: EMMA B. HOME
Fotograf: Markus Tedeskino
ハンブルクにあるラグジュアリーな広いコンテンポラリースタイルのおしゃれなマスターバスルーム (フラットパネル扉のキャビネット、淡色木目調キャビネット、置き型浴槽、バリアフリー、壁掛け式トイレ、白いタイル、ライムストーンタイル、ベージュの壁、セラミックタイルの床、オーバーカウンターシンク、人工大理石カウンター、グレーの床、オープンシャワー、ブラウンの洗面カウンター) の写真
ハンブルクにあるラグジュアリーな広いコンテンポラリースタイルのおしゃれなマスターバスルーム (フラットパネル扉のキャビネット、淡色木目調キャビネット、置き型浴槽、バリアフリー、壁掛け式トイレ、白いタイル、ライムストーンタイル、ベージュの壁、セラミックタイルの床、オーバーカウンターシンク、人工大理石カウンター、グレーの床、オープンシャワー、ブラウンの洗面カウンター) の写真
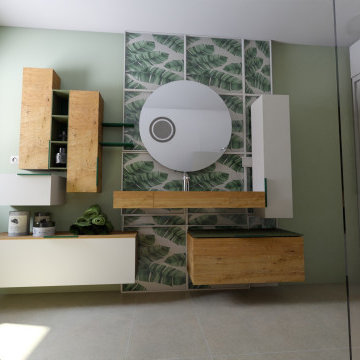
ルアーブルにある高級な広いコンテンポラリースタイルのおしゃれなマスターバスルーム (インセット扉のキャビネット、濃色木目調キャビネット、置き型浴槽、バリアフリー、マルチカラーのタイル、セラミックタイル、ベージュの壁、濃色無垢フローリング、一体型シンク、ラミネートカウンター、ベージュの床、オープンシャワー、ブラウンの洗面カウンター、ニッチ、洗面台1つ、フローティング洗面台、折り上げ天井) の写真
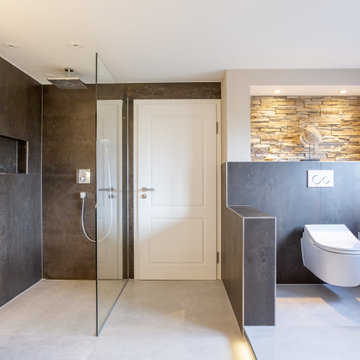
Aus einem sehr klassischen Badezimmer entstand ein Badezimmer mit Wellness-Charakter. Dunkles Holz kombiniert mit Metallfliesen, Mineraltapete, sandfarbenen Wänden und grauen Bodenfliesen verleihen dem Bad ein moderne, aber einladende Ausstrahlung. Die freistehende Badewanne und der großzügige Waschtisch mit zwei Becken geben dem Raum das gewisse Etwas.

Auch der Waschtisch ist in einem durchlaufenden Eichefurnier gefertigt und beherbergt den Doppelwaschtisch. Der darüber liegende Spiegel hat eine eingebaute Beleuchtung.
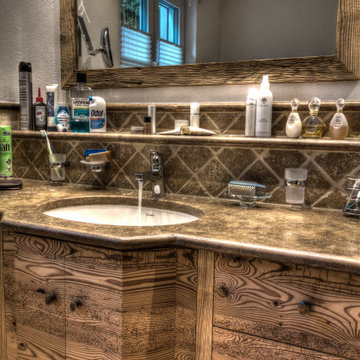
Ein Badezimmer mit Badewanne, Dusche, WC und Waschtisch aus Naturtein ( Travertin Noce, Marmor ) in Kombination mit Altholzmöbel
ミュンヘンにあるお手頃価格の中くらいなカントリー風のおしゃれなマスターバスルーム (フラットパネル扉のキャビネット、茶色いキャビネット、ドロップイン型浴槽、バリアフリー、壁掛け式トイレ、茶色いタイル、大理石タイル、ベージュの壁、大理石の床、アンダーカウンター洗面器、大理石の洗面台、茶色い床、オープンシャワー、ブラウンの洗面カウンター、洗面台1つ、独立型洗面台、折り上げ天井) の写真
ミュンヘンにあるお手頃価格の中くらいなカントリー風のおしゃれなマスターバスルーム (フラットパネル扉のキャビネット、茶色いキャビネット、ドロップイン型浴槽、バリアフリー、壁掛け式トイレ、茶色いタイル、大理石タイル、ベージュの壁、大理石の床、アンダーカウンター洗面器、大理石の洗面台、茶色い床、オープンシャワー、ブラウンの洗面カウンター、洗面台1つ、独立型洗面台、折り上げ天井) の写真
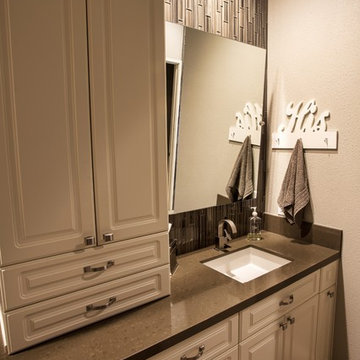
サクラメントにあるお手頃価格の広いトランジショナルスタイルのおしゃれなマスターバスルーム (レイズドパネル扉のキャビネット、白いキャビネット、置き型浴槽、バリアフリー、マルチカラーのタイル、ガラスタイル、ベージュの壁、磁器タイルの床、アンダーカウンター洗面器、クオーツストーンの洗面台、ベージュの床、オープンシャワー、ブラウンの洗面カウンター) の写真
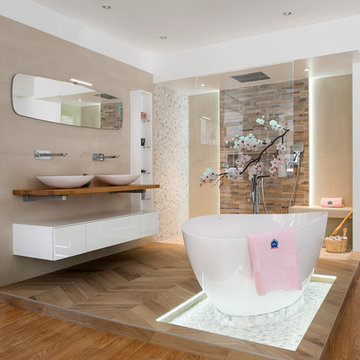
パリにあるコンテンポラリースタイルのおしゃれなマスターバスルーム (フラットパネル扉のキャビネット、白いキャビネット、ベージュの壁、無垢フローリング、ベッセル式洗面器、茶色い床、ドロップイン型浴槽、バリアフリー、ベージュのタイル、木製洗面台、オープンシャワー、ブラウンの洗面カウンター) の写真
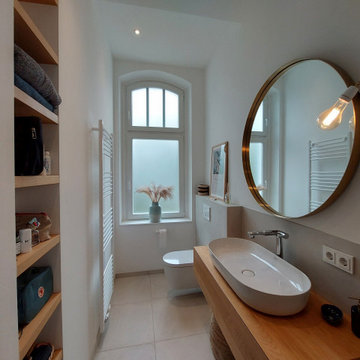
Düsseldorf, Modernisierung einer Stadtvilla.
デュッセルドルフにある中くらいなトラディショナルスタイルのおしゃれなバスルーム (浴槽なし) (フラットパネル扉のキャビネット、茶色いキャビネット、バリアフリー、分離型トイレ、ベージュのタイル、石タイル、ベージュの壁、セラミックタイルの床、ベッセル式洗面器、人工大理石カウンター、ベージュの床、オープンシャワー、ブラウンの洗面カウンター、洗面台1つ、独立型洗面台) の写真
デュッセルドルフにある中くらいなトラディショナルスタイルのおしゃれなバスルーム (浴槽なし) (フラットパネル扉のキャビネット、茶色いキャビネット、バリアフリー、分離型トイレ、ベージュのタイル、石タイル、ベージュの壁、セラミックタイルの床、ベッセル式洗面器、人工大理石カウンター、ベージュの床、オープンシャワー、ブラウンの洗面カウンター、洗面台1つ、独立型洗面台) の写真
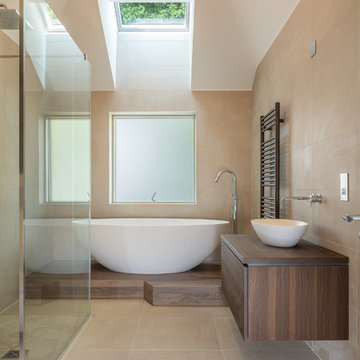
Kevin Timmons Photography
マンチェスターにあるモダンスタイルのおしゃれなマスターバスルーム (フラットパネル扉のキャビネット、濃色木目調キャビネット、置き型浴槽、バリアフリー、ベージュのタイル、ベージュの壁、ベッセル式洗面器、木製洗面台、ベージュの床、オープンシャワー、ブラウンの洗面カウンター) の写真
マンチェスターにあるモダンスタイルのおしゃれなマスターバスルーム (フラットパネル扉のキャビネット、濃色木目調キャビネット、置き型浴槽、バリアフリー、ベージュのタイル、ベージュの壁、ベッセル式洗面器、木製洗面台、ベージュの床、オープンシャワー、ブラウンの洗面カウンター) の写真
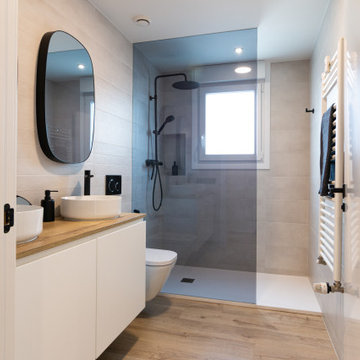
他の地域にあるお手頃価格の中くらいなコンテンポラリースタイルのおしゃれなマスターバスルーム (フラットパネル扉のキャビネット、白いキャビネット、バリアフリー、壁掛け式トイレ、ベージュのタイル、ベージュの壁、ラミネートの床、ベッセル式洗面器、木製洗面台、茶色い床、オープンシャワー、ブラウンの洗面カウンター、ニッチ、洗面台2つ、フローティング洗面台) の写真
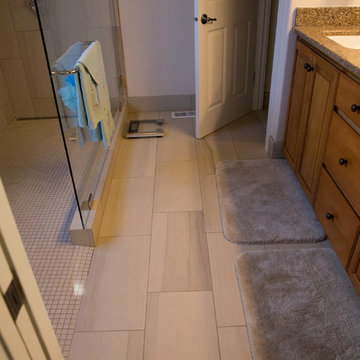
I was hired by my previous employer, Corvallis Custom Kitchens and Baths to assist these homeowners with all of the materials, fixtures and finish choices to complete this master bathroom remodel.
Brian Egan, owner and designer at CCKB in Sept 2017, since retired), designed this aging-in-place, accessible shower (previously a shower and separate soaker tub) for the clients who reside in an over 55 community here in Corvallis.
Large format 12x24 unpolished Crossville Kosmos Moonstruck tile was chosen for the bathroom floor and the shower walls to minimize grout lines. For the shower floor/pan small 1x1 DalTile Keystones Marble color tile was used to aid in making the floor feel extra slip resistant as the Keystones tiles do not have grittier feeling surface than porcelain tile.
For safety and a non-industrial look, Moen Align chrome designer grab bars were installed in the shower and toilet room. The handshower and rainshower head system by Grohe beautifully combines the 2 systems in one unit called Retrofit 160. To allow the homeowners to turn the shower on and warm up without them having to step in the direct spray of the shower head, the controls were placed under the window near the shower entry. This would also allow a helper to assist anyone using the shower in the future should the need arise.
A linear drain was installed to pull water away from the zero threshold shower entry. Installing a linear shower drain allows for a no threshold shower which can allow for the shower to be accessible with a walker or roll-in with a wheelchair as the shower was designed almost 40" wide.
The homeowners were thrilled with the transformation of their bathroom. The design and material choices fit their tastes and needs perfectly. Now they can continue to age in place and not worry about how they would be able to bathe if something were to decrease their mobility.
Photos by: H. Needham
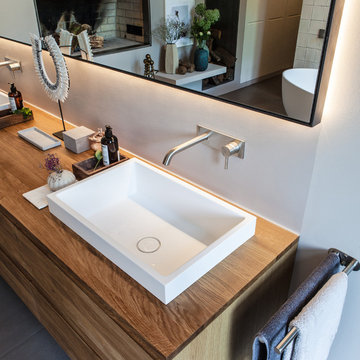
Interior Design Konzept & Umsetzung: EMMA B. HOME
Fotograf: Markus Tedeskino
ハンブルクにあるラグジュアリーな広いコンテンポラリースタイルのおしゃれなマスターバスルーム (フラットパネル扉のキャビネット、淡色木目調キャビネット、置き型浴槽、バリアフリー、壁掛け式トイレ、白いタイル、ライムストーンタイル、ベージュの壁、セラミックタイルの床、オーバーカウンターシンク、人工大理石カウンター、グレーの床、オープンシャワー、ブラウンの洗面カウンター) の写真
ハンブルクにあるラグジュアリーな広いコンテンポラリースタイルのおしゃれなマスターバスルーム (フラットパネル扉のキャビネット、淡色木目調キャビネット、置き型浴槽、バリアフリー、壁掛け式トイレ、白いタイル、ライムストーンタイル、ベージュの壁、セラミックタイルの床、オーバーカウンターシンク、人工大理石カウンター、グレーの床、オープンシャワー、ブラウンの洗面カウンター) の写真
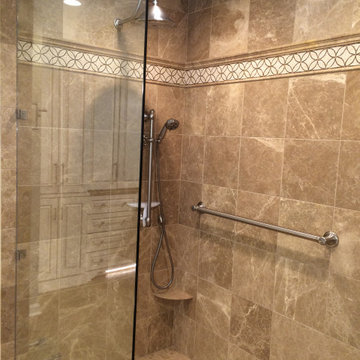
クリーブランドにある高級な広いおしゃれなマスターバスルーム (レイズドパネル扉のキャビネット、白いキャビネット、バリアフリー、分離型トイレ、茶色いタイル、大理石タイル、ベージュの壁、大理石の床、アンダーカウンター洗面器、大理石の洗面台、茶色い床、オープンシャワー、ブラウンの洗面カウンター) の写真
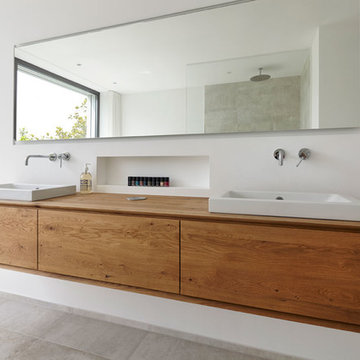
Lioba Schneider Architekturfotografie
ケルンにあるコンテンポラリースタイルのおしゃれなバスルーム (浴槽なし) (フラットパネル扉のキャビネット、淡色木目調キャビネット、置き型浴槽、バリアフリー、ベージュのタイル、ライムストーンタイル、ベージュの壁、ベッセル式洗面器、木製洗面台、オープンシャワー、ブラウンの洗面カウンター) の写真
ケルンにあるコンテンポラリースタイルのおしゃれなバスルーム (浴槽なし) (フラットパネル扉のキャビネット、淡色木目調キャビネット、置き型浴槽、バリアフリー、ベージュのタイル、ライムストーンタイル、ベージュの壁、ベッセル式洗面器、木製洗面台、オープンシャワー、ブラウンの洗面カウンター) の写真
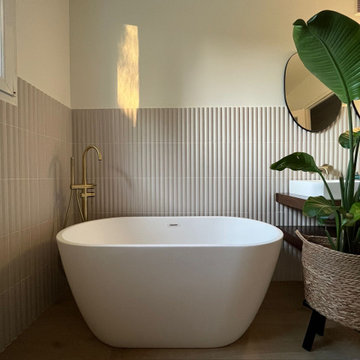
パリにあるお手頃価格の中くらいなトランジショナルスタイルのおしゃれな浴室 (オープンシェルフ、濃色木目調キャビネット、洗面台2つ、フローティング洗面台、ドロップイン型浴槽、バリアフリー、分離型トイレ、ベージュのタイル、ベージュの壁、ベッセル式洗面器、木製洗面台、ベージュの床、オープンシャワー、ブラウンの洗面カウンター、淡色無垢フローリング) の写真

ラグジュアリーな小さなコンテンポラリースタイルのおしゃれなバスルーム (浴槽なし) (インセット扉のキャビネット、中間色木目調キャビネット、バリアフリー、壁掛け式トイレ、ベージュのタイル、石スラブタイル、ベージュの壁、ライムストーンの床、ベッセル式洗面器、木製洗面台、ベージュの床、オープンシャワー、ブラウンの洗面カウンター、ニッチ、洗面台1つ、フローティング洗面台、折り上げ天井、レンガ壁) の写真
浴室・バスルーム (ブラウンの洗面カウンター、全タイプのキャビネット扉、バリアフリー、オープンシャワー、ベージュの壁) の写真
1